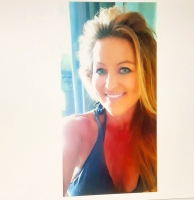12434 Canton Avenue, HUDSON, FL 34669
Property Photos
Would you like to sell your home before you purchase this one?
Priced at Only: $414,944
For more Information Call:
Address: 12434 Canton Avenue, HUDSON, FL 34669
Property Location and Similar Properties
- MLS#: O6323736 ( Residential )
- Street Address: 12434 Canton Avenue
- Viewed: 4
- Price: $414,944
- Price sqft: $147
- Waterfront: No
- Year Built: 1990
- Bldg sqft: 2828
- Bedrooms: 2
- Total Baths: 2
- Full Baths: 2
- Days On Market: 20
- Additional Information
- Geolocation: 28.3384 / -82.6615
- County: PASCO
- City: HUDSON
- Zipcode: 34669
- Subdivision: Five A Ranches

- DMCA Notice
-
DescriptionTucked beyond a sweeping private drive, this enchanting cottage inspired estate invites you to unwind on over an acre of serene Florida living. Inside, 1,846 sq ft of elegantly designed space features two generous living areasoffering flexibility for a third bedroomall within a refined split floor plan. A skylit kitchen opens effortlessly to the screened in pool and expansive entertaining lanai. The fully renovated primary bath in the primary suite feels like a spa retreat, Roof (2020), AC (2020), water heater (2024) well filtration system (2025) and updated pool pump / filter ensure lasting comfort and peace of mind. This home features a private well and septic, providing long term savings with no water or sewer bill. Perfectly situated near shopping, dining and easy commuting routes. With fresh exterior paint to be completed before closing, this hidden gem perfectly blends charm, privacy, and upscale potentialready to become your forever escape.
Payment Calculator
- Principal & Interest -
- Property Tax $
- Home Insurance $
- HOA Fees $
- Monthly -
For a Fast & FREE Mortgage Pre-Approval Apply Now
Apply Now
 Apply Now
Apply NowFeatures
Building and Construction
- Covered Spaces: 0.00
- Exterior Features: Sliding Doors
- Flooring: Carpet, Concrete, Other, Wood
- Living Area: 1846.00
- Roof: Shingle
Garage and Parking
- Garage Spaces: 2.00
- Open Parking Spaces: 0.00
Eco-Communities
- Pool Features: In Ground, Screen Enclosure
- Water Source: Well
Utilities
- Carport Spaces: 0.00
- Cooling: Central Air
- Heating: Central
- Sewer: Septic Tank
- Utilities: Cable Available, Electricity Available, Electricity Connected, Water Connected
Finance and Tax Information
- Home Owners Association Fee: 0.00
- Insurance Expense: 0.00
- Net Operating Income: 0.00
- Other Expense: 0.00
- Tax Year: 2024
Other Features
- Appliances: Built-In Oven, Dishwasher, Refrigerator
- Country: US
- Interior Features: Ceiling Fans(s), Primary Bedroom Main Floor
- Legal Description: FIVE A RANCHES UNIT 1 PB7 PG40 PORTION OF LOT 12 DESC AS BEGIN AT THE NW COR OF SAID LOT 12 TH ALG NLY BDY LINE OF SAID LOT 12 S89DEG 21' 17"E 307.46 FT TO ELY BDY LINE S00DEG 56' 52"W 153.50 FT TH N89DEG 27'32"W 307.61 FT TO WLY BDY LINE OF SAID LOT 12 TH N01DEG 00'02"E 154.06 FT TO POB
- Levels: One
- Area Major: 34669 - Hudson/Port Richey
- Occupant Type: Owner
- Parcel Number: 16-25-01-002.0-000.00-012.0
- Possession: Close Of Escrow
- View: Trees/Woods
- Zoning Code: ER

- Tammy Widmer
- Tropic Shores Realty
- Mobile: 352.442.8608
- Mobile: 352.442.8608
- 352.442.8608
- beachgirltaw@yahoo.com
































