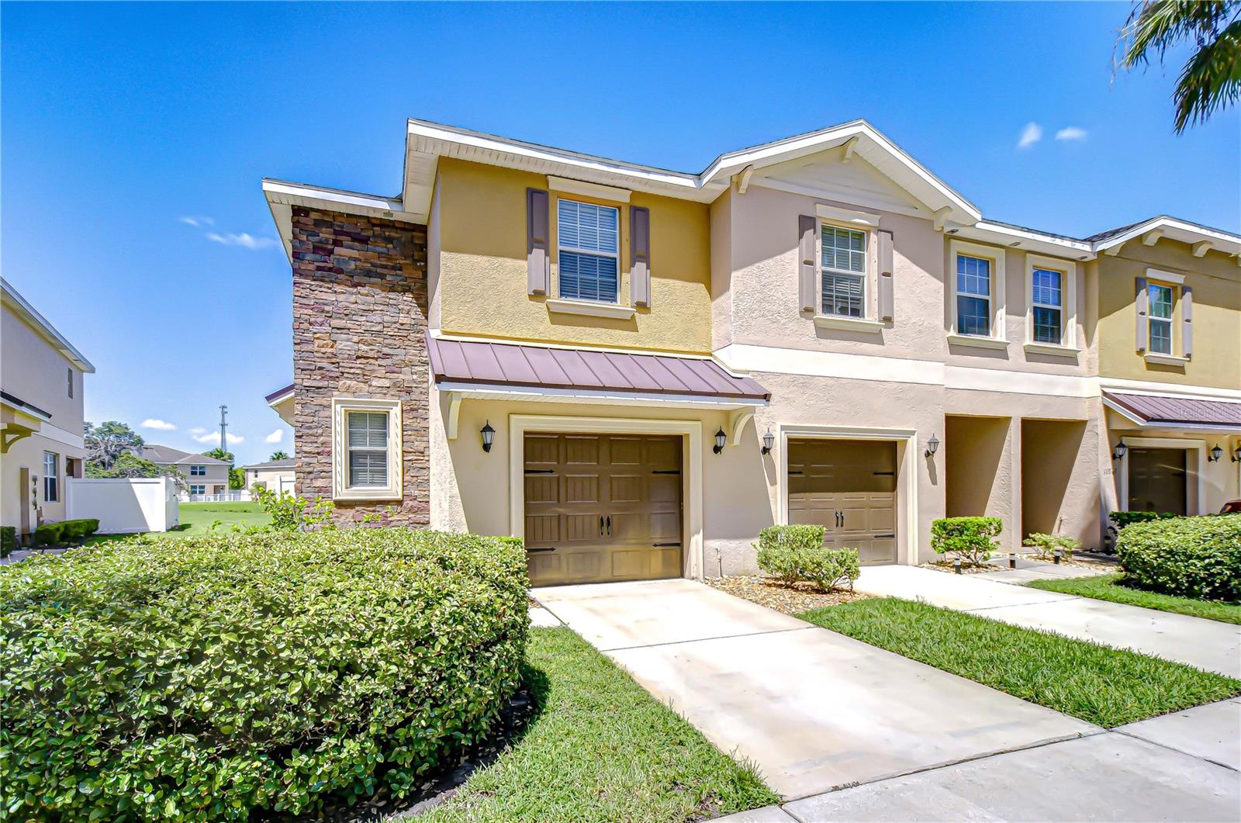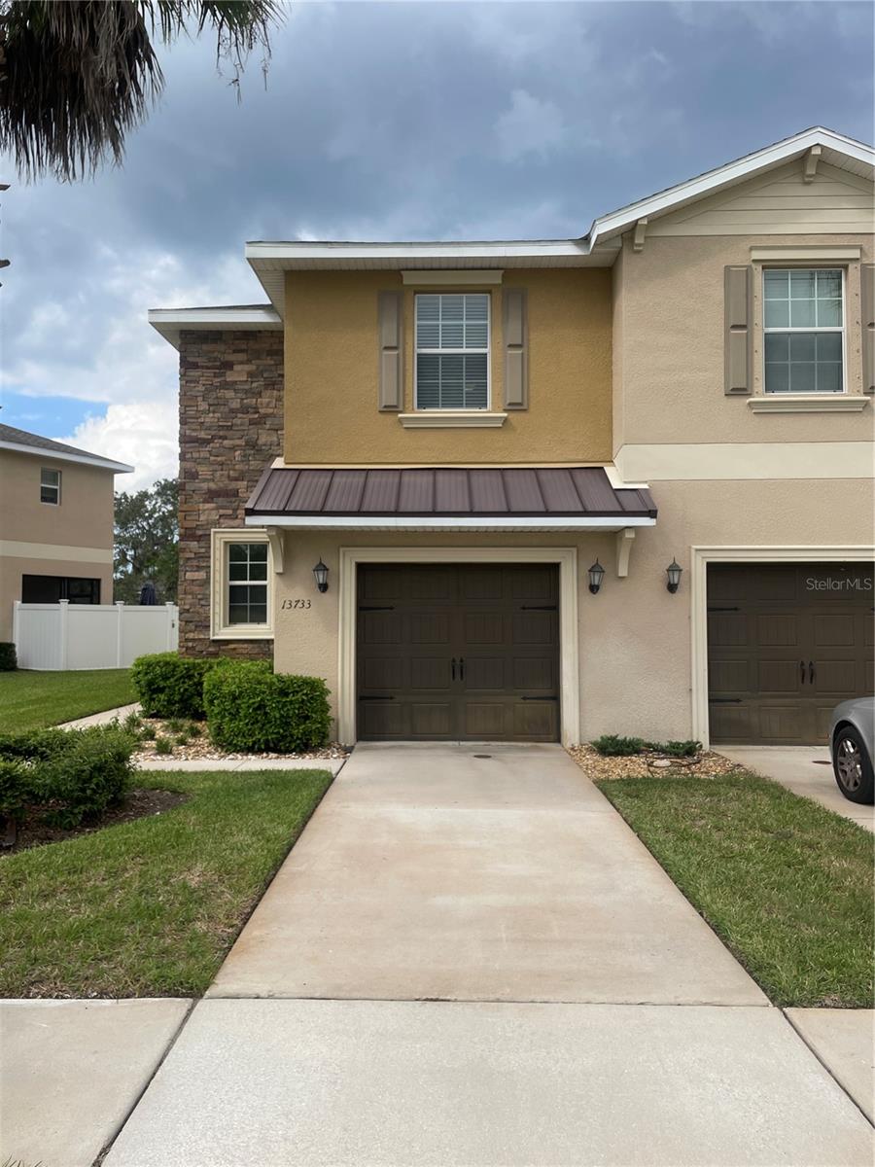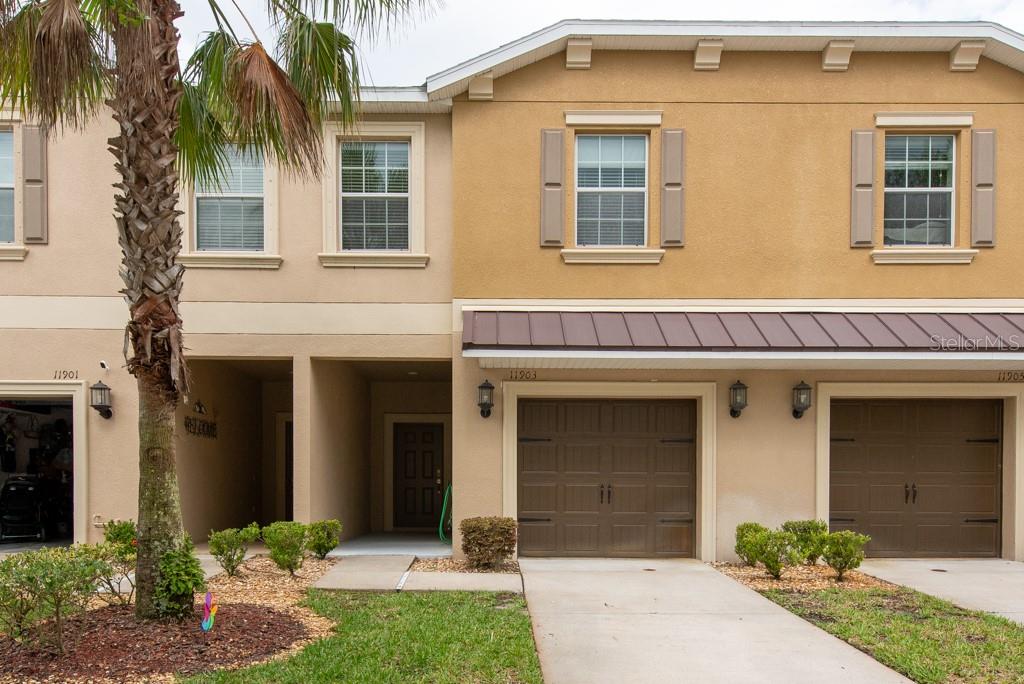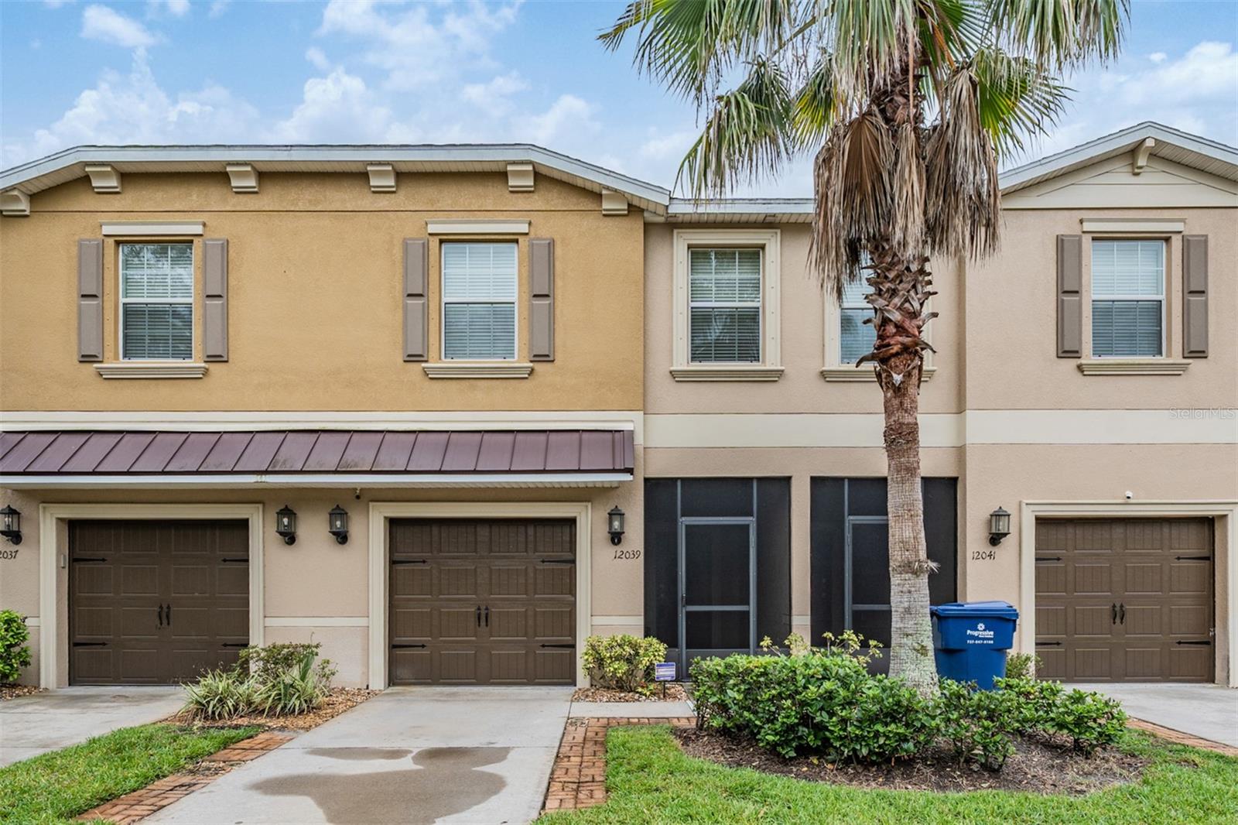11903 Greengate Drive, Hudson, FL 34669
Property Photos

Would you like to sell your home before you purchase this one?
Priced at Only: $244,000
For more Information Call:
Address: 11903 Greengate Drive, Hudson, FL 34669
Property Location and Similar Properties
- MLS#: TB8385820 ( Residential )
- Street Address: 11903 Greengate Drive
- Viewed: 5
- Price: $244,000
- Price sqft: $146
- Waterfront: No
- Year Built: 2014
- Bldg sqft: 1666
- Bedrooms: 3
- Total Baths: 3
- Full Baths: 2
- 1/2 Baths: 1
- Garage / Parking Spaces: 1
- Days On Market: 150
- Additional Information
- Geolocation: 28.3302 / -82.5862
- County: PASCO
- City: Hudson
- Zipcode: 34669
- Subdivision: Verandah Twnhms
- Elementary School: Moon Lake
- Middle School: Crews Lake
- High School: Hudson
- Provided by: LPT REALTY LLC
- DMCA Notice
-
DescriptionExperience modern living with this beautifully maintained 3 bedroom, 2.5 bath townhome offering 1,666 square feet of thoughtfully designed space. Built in 2014 and move in ready, this home is ideal for anyone seeking a low maintenance lifestyle with contemporary flair. Step inside to an open concept floor plan featuring brand new luxury laminate flooring in the main living areas and a seamless flow from the living room to the dining space and kitchen. The kitchen is complete with stainless steel appliances, granite countertops, wood cabinetry, and a breakfast bar perfect for casual dining or entertaining. Upstairs, a spacious loft offers flexible space for a home office, workout zone, or media roomwhatever suits your lifestyle. All three generously sized bedrooms are located upstairs, including the oversized primary suite with a walk in closet and ensuite bath. Two full bathrooms and a conveniently located upstairs laundry roomwith a full size GE washer and dryermake daily routines a breeze. Additional highlights include a 2020 HVAC system with a transferable warranty, a Smart/Wi Fi thermostat, and whole home surge protectiona rare and valuable feature that adds peace of mind. The 1 car garage adds extra storage and parking convenience. Enjoy resort style living with access to community amenities including a sparkling pool, clubhouse, and fitness center. Located just minutes from the Suncoast Parkway, shopping centers, dining options, and daily conveniences, this townhome is also not in a flood zonea major plus! If you're looking for a move in ready, stylish home with modern touches and community perks, this is one you dont want to miss! Call now to schedule your viewing today!**Free 1/0 Interest Rate Buy Down when using Melissa Rodriguez with Citywide Home Mortgage ask Listing Agent for details**
Payment Calculator
- Principal & Interest -
- Property Tax $
- Home Insurance $
- HOA Fees $
- Monthly -
For a Fast & FREE Mortgage Pre-Approval Apply Now
Apply Now
 Apply Now
Apply NowFeatures
Building and Construction
- Covered Spaces: 0.00
- Exterior Features: Lighting, StormSecurityShutters
- Flooring: Carpet, Laminate, Tile
- Living Area: 1666.00
- Roof: Shingle
Land Information
- Lot Features: CulDeSac, DeadEnd, Landscaped
School Information
- High School: Hudson High-PO
- Middle School: Crews Lake Middle-PO
- School Elementary: Moon Lake-PO
Garage and Parking
- Garage Spaces: 1.00
- Open Parking Spaces: 0.00
- Parking Features: Driveway, Garage, GarageDoorOpener
Eco-Communities
- Pool Features: Association, Community
- Water Source: Public
Utilities
- Carport Spaces: 0.00
- Cooling: CentralAir, CeilingFans
- Heating: Central
- Pets Allowed: Yes
- Sewer: PublicSewer
- Utilities: ElectricityAvailable, ElectricityConnected, HighSpeedInternetAvailable, MunicipalUtilities, SewerConnected, UndergroundUtilities
Amenities
- Association Amenities: Clubhouse, FitnessCenter, Pool
Finance and Tax Information
- Home Owners Association Fee Includes: MaintenanceGrounds, MaintenanceStructure, Pools, RecreationFacilities, Sewer, Trash, Water
- Home Owners Association Fee: 279.00
- Insurance Expense: 0.00
- Net Operating Income: 0.00
- Other Expense: 0.00
- Pet Deposit: 0.00
- Security Deposit: 0.00
- Tax Year: 2024
- Trash Expense: 0.00
Other Features
- Appliances: BuiltInOven, Cooktop, Dryer, Dishwasher, ExhaustFan, Disposal, IceMaker, Microwave, Range, Refrigerator, Washer
- Country: US
- Interior Features: BuiltInFeatures, CeilingFans, CrownMolding, EatInKitchen, HighCeilings, KitchenFamilyRoomCombo, OpenFloorplan, StoneCounters, SplitBedrooms, SolidSurfaceCounters, UpperLevelPrimary, WalkInClosets, Loft
- Legal Description: VERANDAH TOWNHOMES PB 63 PG 110 LOT 109 OR 9103 PG 3765
- Levels: Two
- Area Major: 34669 - Hudson/Port Richey
- Occupant Type: Vacant
- Parcel Number: 10-25-17-0080-00000-1090
- The Range: 0.00
- Zoning Code: MPUD
Similar Properties
Nearby Subdivisions
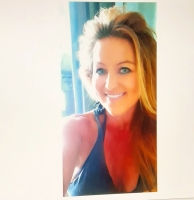
- Tammy Widmer
- Tropic Shores Realty
- Mobile: 352.442.8608
- Mobile: 352.442.8608
- 352.442.8608
- beachgirltaw@yahoo.com














































