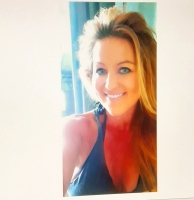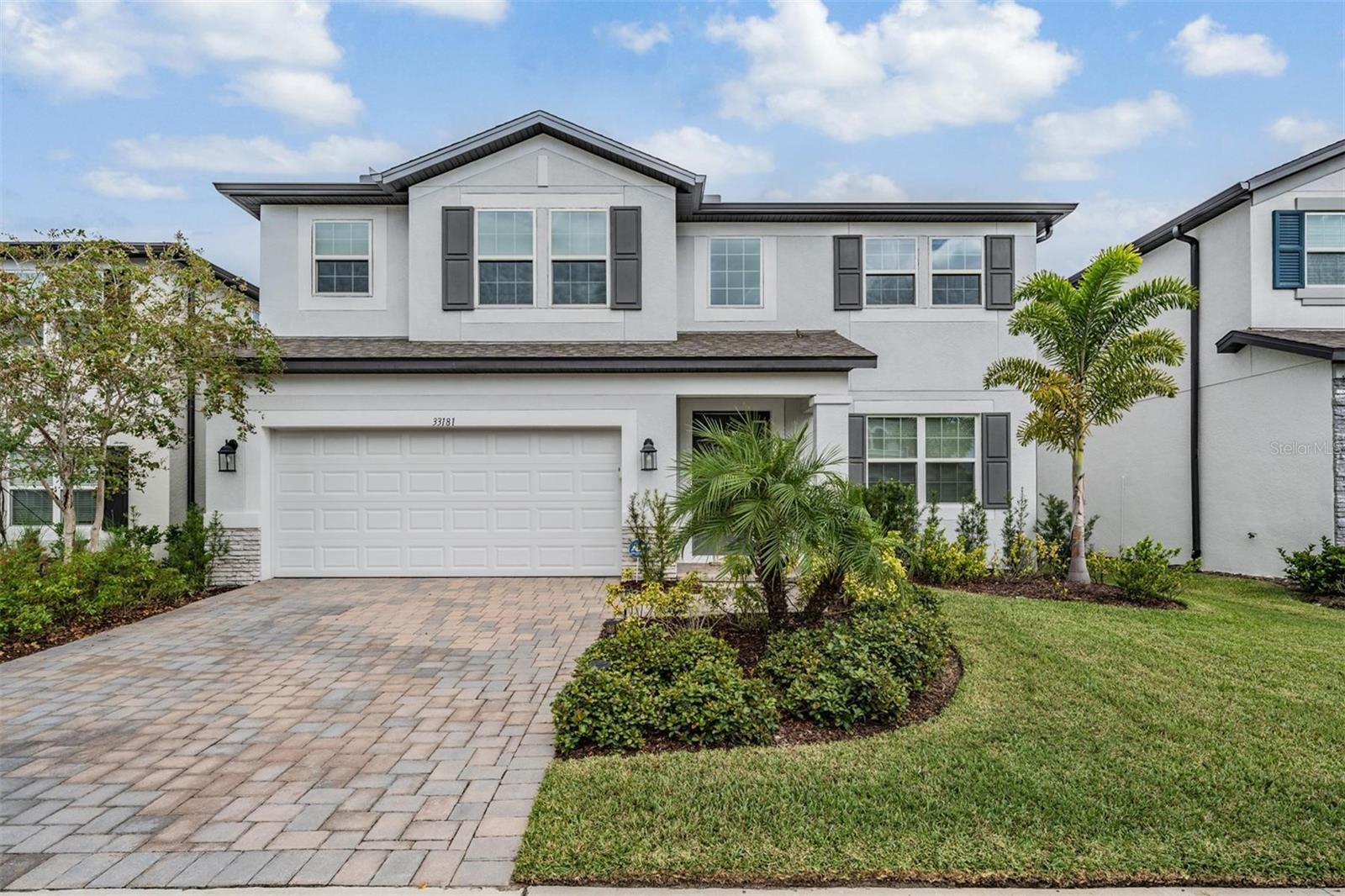32624 Summerglade Drive, Wesley Chapel, FL 33545
Property Photos

Would you like to sell your home before you purchase this one?
Priced at Only: $574,900
For more Information Call:
Address: 32624 Summerglade Drive, Wesley Chapel, FL 33545
Property Location and Similar Properties
- MLS#: TB8395789 ( Residential )
- Street Address: 32624 Summerglade Drive
- Viewed: 17
- Price: $574,900
- Price sqft: $128
- Waterfront: No
- Year Built: 2012
- Bldg sqft: 4494
- Bedrooms: 5
- Total Baths: 4
- Full Baths: 4
- Garage / Parking Spaces: 3
- Days On Market: 127
- Additional Information
- Geolocation: 28.2592 / -82.2769
- County: PASCO
- City: Wesley Chapel
- Zipcode: 33545
- Subdivision: Palm Love Ph 01a
- Provided by: COASTAL PROPERTIES GROUP INTERNATIONAL
- DMCA Notice
-
Description5 Bedroom Home in Gated Watergrass Large Patio, Private Backyard, Prime Location, Priced below recent salesWelcome to 32624 Summerglade Dr, a 5 bedroom, 4 bath home offering over 3,500 sq ft in the gated Peregrina village of Watergrass. Set on a nearly quarter acre lot with no rear neighbors, this home combines privacy, space, and flexibility in a sought after Wesley Chapel location. The first floor includes a private office with French doors, formal dining with tray ceilings and updated lighting, a guest bedroom with full bath access, and a primary suite with tray ceilings, sitting area, a walk in closet with built in storage and granite vanity, and a spacious bath with dual sinks, makeup area, and walk in shower. The kitchen features granite countertops, mosaic backsplash, stainless steel appliances, and a large island with stone accented breakfast baropening to a bright living area with luxury tile flooring, tray ceilings, and recessed lighting. Outside, enjoy a covered patio and expansive concrete outdoor living space for entertaining in a fully fenced backyardoffering privacy with no homes directly behind. Upstairs offers a large loft, three well sized bedrooms, two with a shared Jack and Jill bath, and an additional full bathroom nearby for the third. All bedrooms and upstairs living areas feature luxury vinyl plank flooring with no carpet anywhere in the home. Additional highlights include a 3 car garage, Energy Certified construction, and access to Watergrasss resort style amenities: pools, clubhouse, fitness center, sports courts, trails, and parks. Conveniently located near Publix, Starbucks, Chick fil A, Epperson Lagoon, Wiregrass Mall, and I 75. Priced below recent sales, this home offers a rare combination of layout, condition, and location in a gated community with low fees. Easy to showschedule your private tour today.
Payment Calculator
- Principal & Interest -
- Property Tax $
- Home Insurance $
- HOA Fees $
- Monthly -
For a Fast & FREE Mortgage Pre-Approval Apply Now
Apply Now
 Apply Now
Apply NowFeatures
Building and Construction
- Covered Spaces: 0.00
- Exterior Features: SprinklerIrrigation
- Flooring: LuxuryVinyl
- Living Area: 3536.00
- Roof: Shingle
Property Information
- Property Condition: NewConstruction
Garage and Parking
- Garage Spaces: 3.00
- Open Parking Spaces: 0.00
- Parking Features: Garage, GarageDoorOpener
Eco-Communities
- Pool Features: Association, Community
- Water Source: Public
Utilities
- Carport Spaces: 0.00
- Cooling: CentralAir, Zoned, CeilingFans
- Heating: Central, Electric, HeatPump, Zoned
- Pets Allowed: Yes
- Pets Comments: Extra Large (101+ Lbs.)
- Sewer: PublicSewer
- Utilities: CableAvailable, ElectricityConnected, MunicipalUtilities, SewerConnected
Amenities
- Association Amenities: Clubhouse, FitnessCenter, Gated, Playground, Park, Pool, TennisCourts
Finance and Tax Information
- Home Owners Association Fee: 162.00
- Insurance Expense: 0.00
- Net Operating Income: 0.00
- Other Expense: 0.00
- Pet Deposit: 0.00
- Security Deposit: 0.00
- Tax Year: 2024
- Trash Expense: 0.00
Other Features
- Appliances: Dryer, Dishwasher, Disposal, Microwave, Range, Refrigerator, Washer
- Country: US
- Interior Features: BuiltInFeatures, TrayCeilings, CeilingFans, CathedralCeilings, HighCeilings, KitchenFamilyRoomCombo, MainLevelPrimary, OpenFloorplan, SplitBedrooms, WalkInClosets, WoodCabinets, Attic, SeparateFormalDiningRoom, SeparateFormalLivingRoom, Loft
- Legal Description: WATERGRASS PARCEL B-1, B-2, B-3 AND B-4 PB 61 PG 094 BLOCK 17 LOT 15 OR 9645 PG 2934
- Levels: Two
- Area Major: 33545 - Wesley Chapel
- Occupant Type: Owner
- Parcel Number: 35-25-20-0010-01700-0150
- Style: Contemporary, Florida, Traditional
- The Range: 0.00
- Views: 17
- Zoning Code: MPUD
Similar Properties
Nearby Subdivisions
Aberdeen Ph 01
Acreage
Avalon Park West Parcel E
Avalon Park West Ph 3
Avalon Park West Prcl E Ph I
Avalon Park West-north
Avalon Park West-north Ph 1a &
Avalon Park West-north Ph 3
Avalon Park Westnorth
Avalon Park Westnorth Ph 1a
Avalon Park Westnorth Ph 3
Boyette Oaks
Bridgewater
Bridgewater Ph 01 02
Bridgewater Ph 01 & 02
Bridgewater Ph 03
Bridgewater Ph 04
Bridgewater Ph 4
Brookfield Estates
Chapel Crossings
Chapel Pines Ph 02 1c
Chapel Pines Ph 1a
Chapel Xings Pcls G1 G2
Chapel Xings Prcl E
Citrus Trace 02
Connected City Area
Epperson
Epperson North
Epperson North Village
Epperson North Village A1 A2 A
Epperson North Village B
Epperson North Village C-1
Epperson North Village C1
Epperson North Village C2b
Epperson North Village D-2
Epperson North Village D-3
Epperson North Village D1
Epperson North Village D2
Epperson North Village D3
Epperson North Village E-1
Epperson North Village E1
Epperson North Village E2
Epperson North Vlg A4b A4c
Epperson Ranch
Epperson Ranch North
Epperson Ranch North Ph 1 Pod
Epperson Ranch North Ph 4 Pod
Epperson Ranch North Pod F Ph
Epperson Ranch Ph 51
Epperson Ranch Ph 6-2
Epperson Ranch Ph 62
Epperson Ranch South Ph 1
Epperson Ranch South Ph 1b-2
Epperson Ranch South Ph 1b2
Epperson Ranch South Ph 1c1
Epperson Ranch South Ph 1d2
Epperson Ranch South Ph 1e2
Epperson Ranch South Ph 2f
Epperson Ranch South Ph 2f-2
Epperson Ranch South Ph 2f1
Epperson Ranch South Ph 2f2
Epperson Ranch South Ph 2h1
Epperson Ranch South Ph 3b
Epperson Ranch South Ph 3b 3
Epperson Ranch South Ph 3b & 3
Epperson Ranch South Ph 3b 3c
Epperson South Ii
Hamilton Park
Knollwood Acres
Lakeside Estates
Metes And Bounds King Lake Are
N/a
New River Lakes B2&d
New River Lakes B2d
New River Lakes Ph 01
New River Lakes Ph 1 Prcl D
New River Lakes Village A8
New River Lakes Villages B2
New River Lakes Villages B2 D
New River Lakes Villages B2 &
None
Not Applicable
Not In Hernando
Oak Creek
Oak Creek Ph 01
Oak Crk Ac Ph 02
Other
Palm Cove Ph 02
Palm Cove Ph 1b
Palm Cove Ph 2
Palm Love Ph 01a
Pasadena Point Ph 1
Pendleton
Pendleton At Chapel Crossing
Saddleridge Estates
Towns At Woodsdale
Vida's Way Legacy
Vidas Way Legacy
Vidas Way Legacy Phase 1a
Vidas Way Legacy Phase 1b
Villages At Wesley Chapel Ph 0
Watergrass
Watergrass Graybrook Gated Sec
Watergrass Pcls B5 B6
Watergrass Pcls C1 C2
Watergrass Pcls D2 D3 D4
Watergrass Pcls D2d4
Watergrass Pcls F1 F3
Watergrass Prcl A
Watergrass Prcl D 1
Watergrass Prcl D1
Watergrass Prcl Dd1
Watergrass Prcl E-1
Watergrass Prcl E-2
Watergrass Prcl E1
Watergrass Prcl E2
Watergrass Prcl E3
Watergrass Prcl F2
Watergrass Prcl G1
Watergrass Prcl H-1
Watergrass Prcl H1
Watergrass- Graybrook Gated Se
Wesbridge
Wesbridge Ph 1
Wesbridge Ph 2 2a
Wesbridge Ph 2 2a
Wesbridge Ph 4
Wesbridge Ph I
Wesley Pointe Ph 01
Westgate
Whispering Oaks Preserve
Whispering Oaks Preserve Ph 1
Whispering Oaks Preserve Ph 2
Whispering Oaks Preserve Phs 2
Williams Double Branch
Williams Double Branch Estates

- Tammy Widmer
- Tropic Shores Realty
- Mobile: 352.442.8608
- Mobile: 352.442.8608
- 352.442.8608
- beachgirltaw@yahoo.com






































































