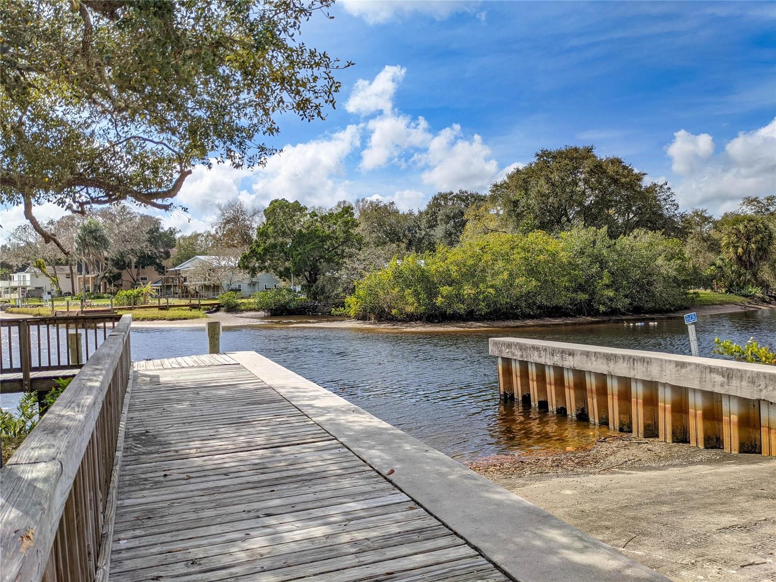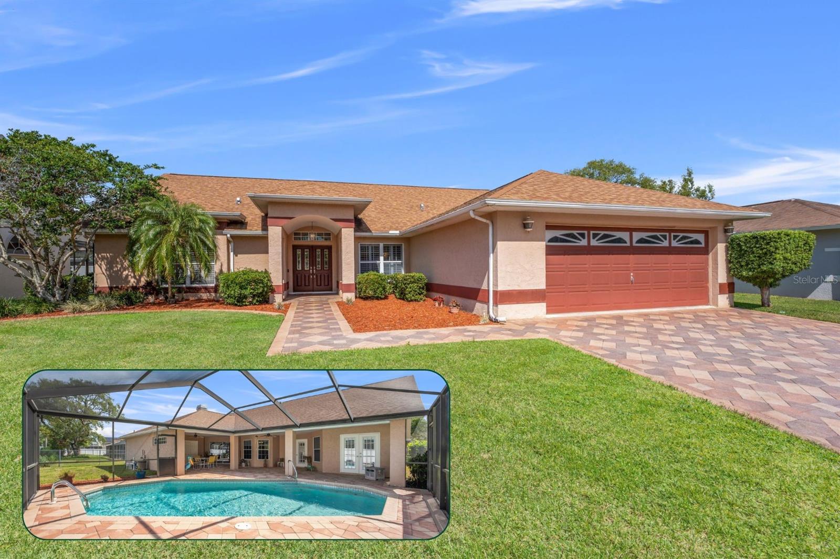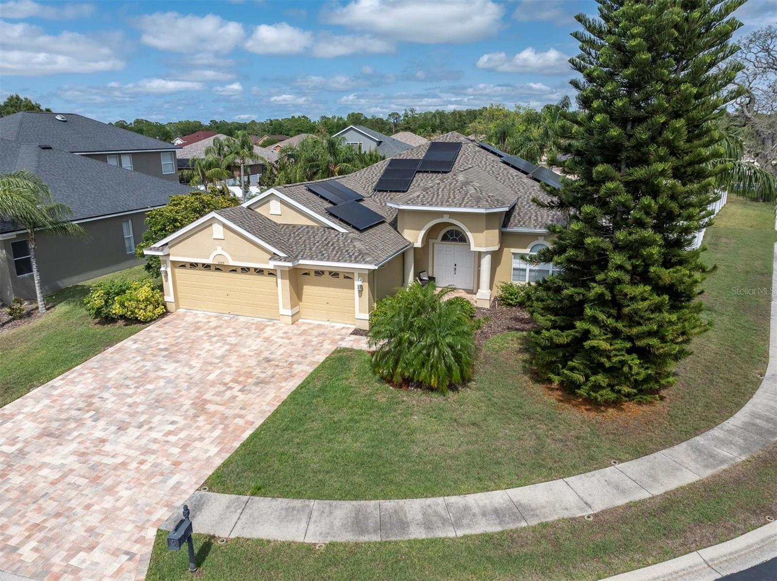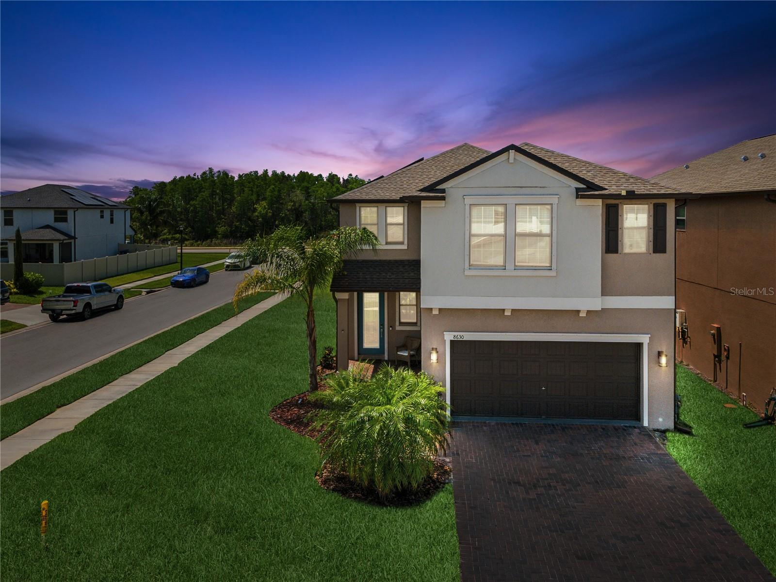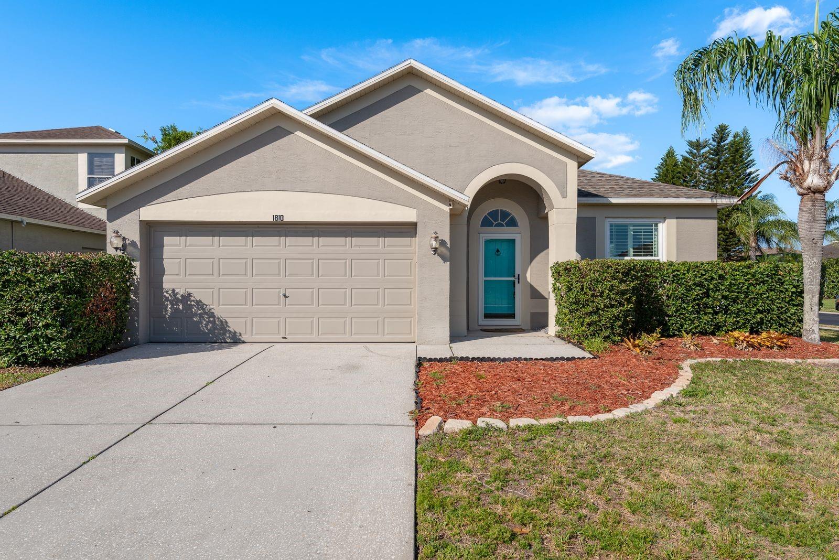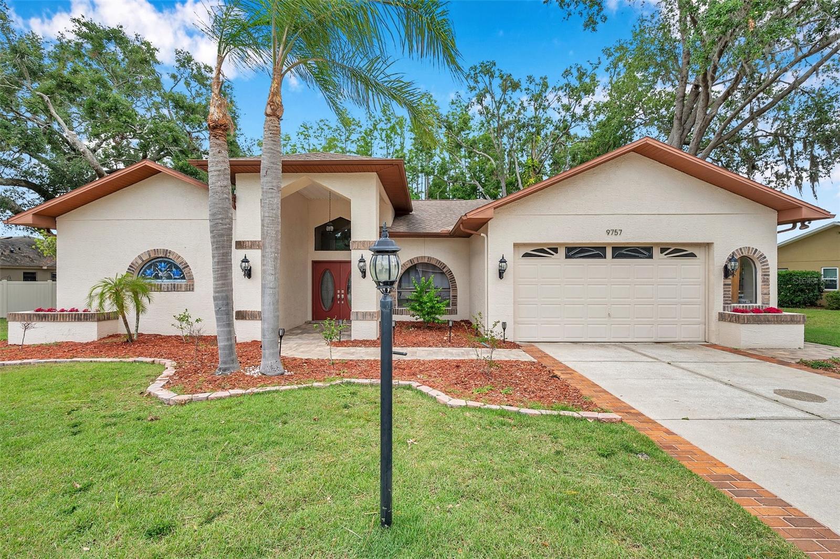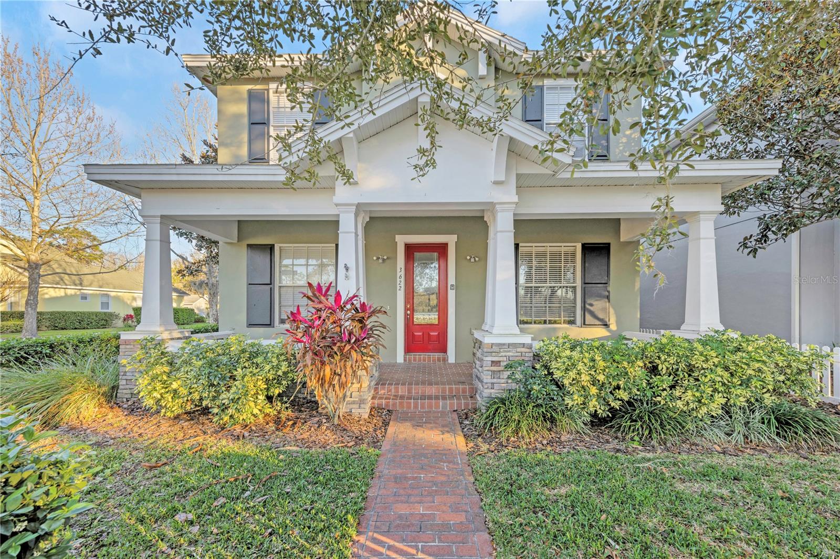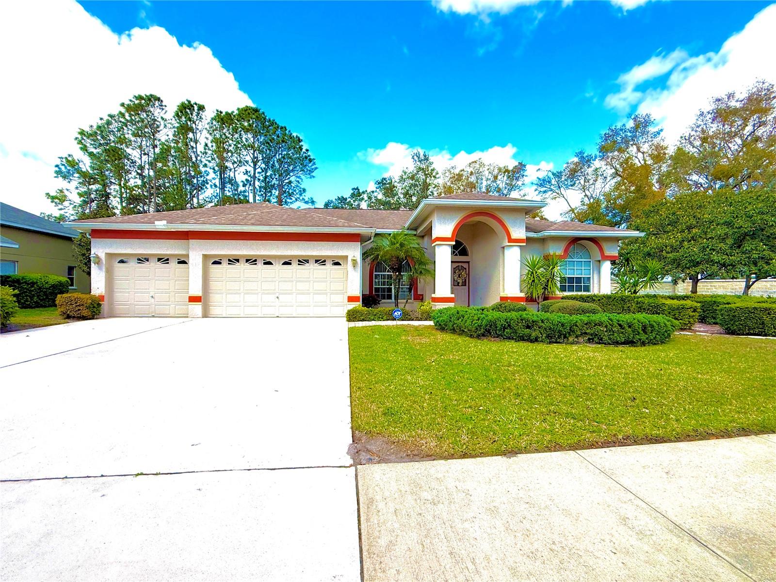9212 Calle Alta, New Port Richey, FL 34655
Property Photos

Would you like to sell your home before you purchase this one?
Priced at Only: $515,000
For more Information Call:
Address: 9212 Calle Alta, New Port Richey, FL 34655
Property Location and Similar Properties
- MLS#: W7876919 ( Residential )
- Street Address: 9212 Calle Alta
- Viewed: 2
- Price: $515,000
- Price sqft: $184
- Waterfront: No
- Year Built: 1999
- Bldg sqft: 2800
- Bedrooms: 3
- Total Baths: 2
- Full Baths: 2
- Garage / Parking Spaces: 2
- Days On Market: 16
- Additional Information
- Geolocation: 28.2399 / -82.6614
- County: PASCO
- City: New Port Richey
- Zipcode: 34655
- Subdivision: Alico Estates
- Elementary School: Deer Park
- Middle School: River Ridge
- High School: River Ridge
- Provided by: BHHS FLORIDA PROPERTIES GROUP
- DMCA Notice
-
DescriptionWelcome to 9212 Calle Alta, a beautifully remodeled and meticulously maintained 3 bedroom, 2 bath pool home located across from serene conservation.This turnkey residence boasts incredible curb appeal with brand new sod in both the front and back yards, fresh exterior accents painted , and updated landscaping that includes two curtain drains, tropical flowerbeds flanking the pool cage, and trimmed mature trees that frame the home with natural beauty. Inside, the home shines with a fresh coat of paint throughout, complemented by updated interior trim and stylish new fans and light fixtures. The spacious floor plan features plantation shutters on every window and a stunning kitchen designed for both function and style, complete with quartz countertops, high end stainless steel appliances, and a custom rangeideal for entertaining or everyday cooking. The home has been thoughtfully upgraded with energy efficiency and long term comfort in mind. The roof was replaced in 2019, and the recently installed solar panels are paid in full, keeping the electric bill around $50 per month. Additional upgrades include recently replaced windows, a high impact garage door and sliding glass doors, a new hot water heater, brand new washer and dryer, new plumbing for the washing machine, a new toilet in the hallway bath, and a new drain hose for the dishwasher. The HVAC system was serviced in May 2025 and now includes UV blue light technology for improved indoor air quality. Step outside to your private backyard retreat, where a sparkling screened in pool awaits. The pool cage has been completely rescreened and fitted with two new doors. The Rainbird ESP programmable sprinkler system with all new heads ensures your landscape stays lush and vibrant. An oversized two car garage provides ample storage and convenience.With every major system updated and no detail overlooked, this home combines modern luxury, efficiency, and comfort in a quiet, desirable neighborhood. Dont miss the opportunity to make this move in ready gem your own.
Payment Calculator
- Principal & Interest -
- Property Tax $
- Home Insurance $
- HOA Fees $
- Monthly -
For a Fast & FREE Mortgage Pre-Approval Apply Now
Apply Now
 Apply Now
Apply NowFeatures
Building and Construction
- Covered Spaces: 0.00
- Exterior Features: SprinklerIrrigation
- Flooring: Laminate, Tile
- Living Area: 2010.00
- Roof: Shingle
Land Information
- Lot Features: Landscaped
School Information
- High School: River Ridge High-PO
- Middle School: River Ridge Middle-PO
- School Elementary: Deer Park Elementary-PO
Garage and Parking
- Garage Spaces: 2.00
- Open Parking Spaces: 0.00
Eco-Communities
- Pool Features: InGround
- Water Source: Public
Utilities
- Carport Spaces: 0.00
- Cooling: CentralAir, CeilingFans
- Heating: Central
- Pets Allowed: Yes
- Sewer: PublicSewer
- Utilities: CableConnected, ElectricityConnected, HighSpeedInternetAvailable, MunicipalUtilities, SewerConnected, WaterConnected
Finance and Tax Information
- Home Owners Association Fee: 230.00
- Insurance Expense: 0.00
- Net Operating Income: 0.00
- Other Expense: 0.00
- Pet Deposit: 0.00
- Security Deposit: 0.00
- Tax Year: 2024
- Trash Expense: 0.00
Other Features
- Appliances: Cooktop, Dishwasher, Freezer, Disposal, Refrigerator
- Country: US
- Interior Features: CeilingFans, EatInKitchen, KitchenFamilyRoomCombo, MainLevelPrimary, SolidSurfaceCounters, WalkInClosets, WindowTreatments
- Legal Description: ALICO ESTATES PHASE ONE PB 32 PGS 49-51 LOT 13 OR 8614 PG 853
- Levels: One
- Area Major: 34655 - New Port Richey/Seven Springs/Trinity
- Occupant Type: Owner
- Parcel Number: 16-26-12-016.0-000.00-013.0
- Possession: CloseOfEscrow
- The Range: 0.00
- View: Pool, TreesWoods
- Zoning Code: R4
Similar Properties
Nearby Subdivisions
07 Spgs Villas Condo
A Rep Of Fairway Spgs
Alico Estates
Anclote River
Anclote River Acres
Angeline Active Adult
Briar Patch Village 07 Spgs Ph
Fairway Spgs
Fairway Springs
Fox Wood
Golf View Villas 1 Condo
Golf View Villas Condo 01
Golf View Villas Condo 08
Greenbrook Estates
Heritage Lake
Heritage Spgs Village 07
Hills Of San Jose
Hunters Ridge
Hunting Creek
Longleaf Nbrhd 2 Ph 1 3
Longleaf Neighborhood 02
Longleaf Neighborhood 02 Ph 02
Longleaf Neighborhood 03
Longleaf Neighborhood Four Pha
Magnolia Estates
Mitchell 54 West Ph 2
Mitchell 54 West Ph 2 Resident
Mitchell 54 West Ph 3
Mitchell 54 West Ph 3 Resident
Mitchell Ranch South Ph Ii
Mitchell Ranch South Phase 1
Natures Hideaway
New Port Corners
Not In Hernando
Oak Ridge
River Crossing
River Oaks Condo Ph 03
River Pkwy Sub
River Side Village
Riverchase
Riverside Estates
Riverside Village
Riviera
Seven Spgs Homes
Seven Springs Homes
Southern Oaks
Southern Oaks Unit One
Timber Greens Ph 01a
Timber Greens Ph 01d
Timber Greens Ph 03a
Timber Greens Ph 04b
Timber Greens Ph 2c
Trinity Preserve Ph 2a 2b
Trinity West
Trinity Woods
Venice Estates
Venice Estates Sub
Veterans Villas Ph 02
Villa Del Rio
Villagestrinity Lakes
Villagetrinity Lakes
Woodgate Sub
Woodlandslongleaf
Wyndtree
Wyndtree Village 11 12
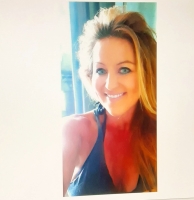
- Tammy Widmer
- Tropic Shores Realty
- Mobile: 352.442.8608
- Mobile: 352.442.8608
- 352.442.8608
- beachgirltaw@yahoo.com





































