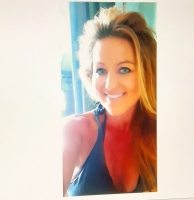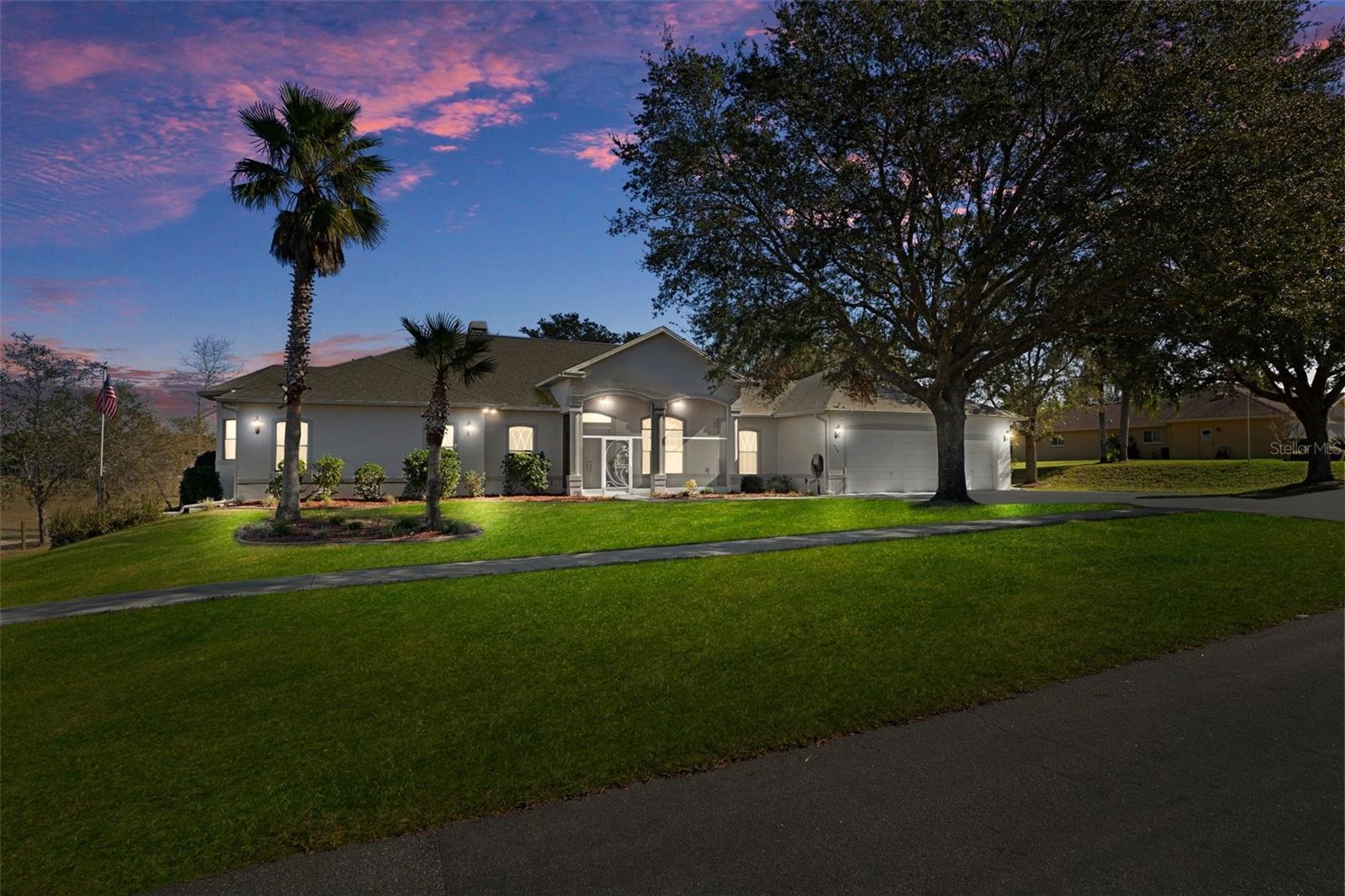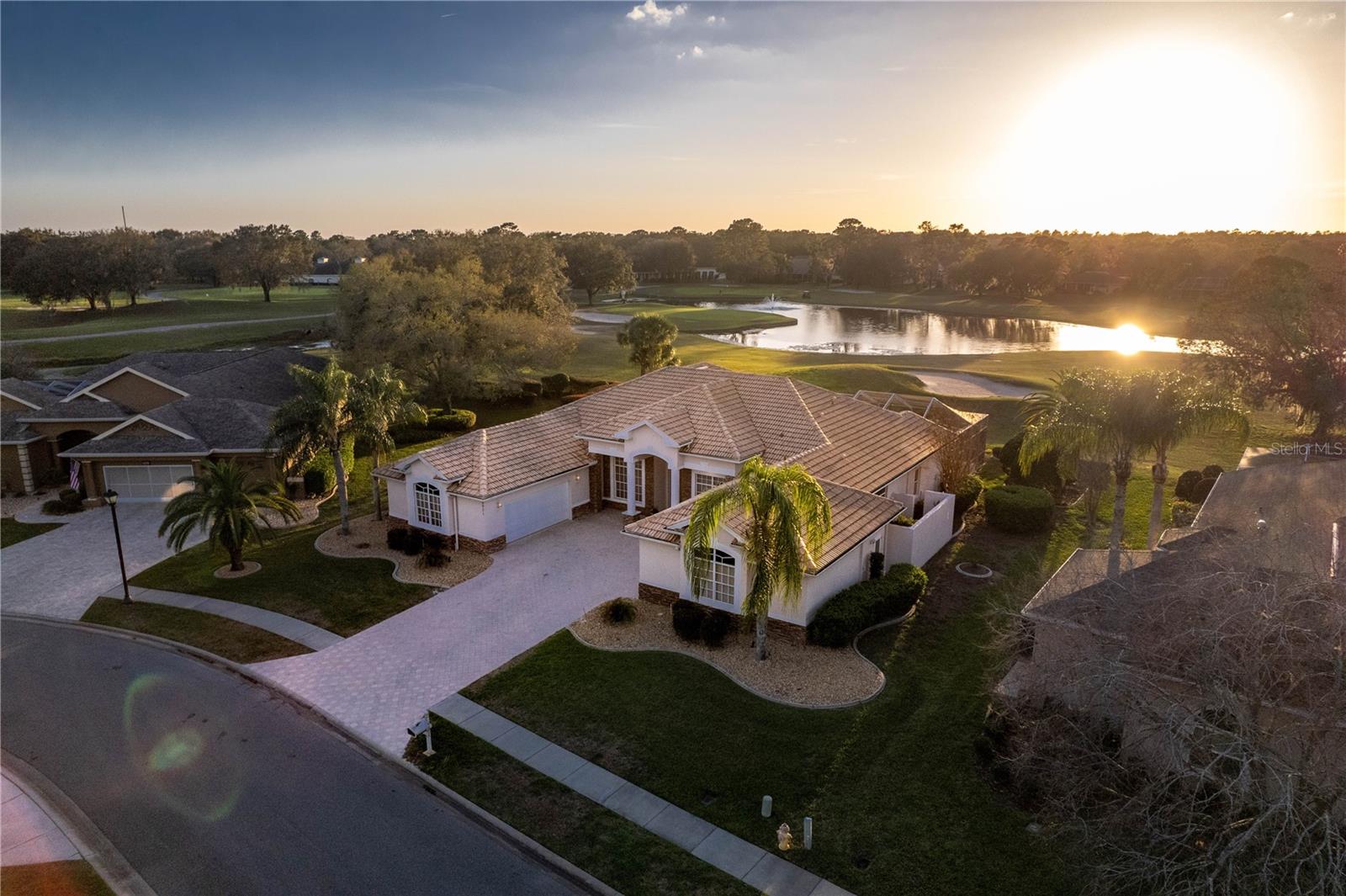5021 Championship Cup Lane, Spring Hill, FL 34609
Property Photos

Would you like to sell your home before you purchase this one?
Priced at Only: $799,000
For more Information Call:
Address: 5021 Championship Cup Lane, Spring Hill, FL 34609
Property Location and Similar Properties
- MLS#: W7877028 ( Residential )
- Street Address: 5021 Championship Cup Lane
- Viewed: 6
- Price: $799,000
- Price sqft: $155
- Waterfront: No
- Year Built: 2003
- Bldg sqft: 5160
- Bedrooms: 4
- Total Baths: 4
- Full Baths: 4
- Garage / Parking Spaces: 4
- Days On Market: 2
- Additional Information
- Geolocation: 28.5017 / -82.4846
- County: HERNANDO
- City: Spring Hill
- Zipcode: 34609
- Subdivision: Silverthorn Ph 2a
- Elementary School: Pine Grove
- Middle School: West Hernando
- High School: Hernando
- Provided by: RE/MAX MARKETING SPECIALISTS
- DMCA Notice
-
DescriptionTucked within the prestigious guard gated Silverthorn Golf & Country Club community, this exquisite 4 bedroom, 4 bathroom estate blends timeless elegance, thoughtful craftsmanship, and serene golf course living. Meticulously maintained and tastefully upgraded, the home showcases soaring 12 foot ceilings, rich hardwood flooring, and over 70 custom cabinets and drawers thoughtfully placed throughout for optimal storage. The striking exterior features a wide pavered driveway, manicured landscaping, a Mediterranean style tile roof, and eye catching stone accents. Twin oversized 2 car garages with newer epoxy coated floors are discreetly positioned on either side, offering ample room for vehicles, hobbies, or storage. A grand covered entry opens into a welcoming foyer flanked by a formal dining room on one side and a sophisticated office or den on the other, all grounded by elegant hardwood flooring. The formal living room centers around a stone gas fireplace and opens through sliding glass doors to a breathtaking lanai overlooking the 18th hole. Just beyond, the sunlit breakfast nook is surrounded by windows that maximize natural light and showcase the tranquil view. The heart of the homea spectacular kitchenis both functional and beautifully appointed with granite countertops and backsplash, a large center island with built in wine racks and cabinetry, double convection wall ovens, a cooktop, a breakfast bar with double sink, and an exceptional volume of custom wood cabinetry beneath soaring ceilings. The kitchen flows seamlessly into a spacious family room featuring a dramatic triple trey ceiling, detailed crown molding, and another triple sliding door bringing the outdoors in. The luxurious primary suite serves as a peaceful retreat with tray ceilings, crown molding, private lanai access, a full wall of windows offering sweeping golf course views, and dual walk in closets. The spa like ensuite bathroom offers a jacuzzi garden tub with views of a private courtyard (with water and electric hookups), a large walk in shower, dual vanities, a seated vanity space, and a private water closet. A generously sized second bedroom (20x13) is ideal as an in law or guest suite and features private access to a serene patio with golf course views. The screened lanai is a showstopper, boasting a heated pool and spa with an in floor cleaning system, brick paver decking, and a covered outdoor kitchen area with sink and refrigerator. Additional upgrades include hurricane rated windows, a central vacuum system, a security system, commercial grade water softener, 2019 Rheem dual zone HVAC systems with NP2 filters and UV light, a newer Rheem Prestige water heater, exterior paint (2017), and an irrigation well for landscape maintenance. Residents of Silverthorn enjoy resort style amenities including an Olympic sized pool, tennis, pickleball, and basketball courts, a fitness center, library, activity rooms, and a stately clubhouse with a restaurant, bar, ballrooms, and golf pro shop. Just 2.5 miles from the Suncoast Parkway, this location offers a direct and convenient commute to Tampa. Nearby attractions include Weeki Wachee Springs State Park (9.5 miles), Hernando Beach (14 miles), and the Nature Coast Botanical Gardens (6 miles), making this home a rare blend of luxury, lifestyle, and location.
Payment Calculator
- Principal & Interest -
- Property Tax $
- Home Insurance $
- HOA Fees $
- Monthly -
For a Fast & FREE Mortgage Pre-Approval Apply Now
Apply Now
 Apply Now
Apply NowFeatures
Building and Construction
- Covered Spaces: 0.00
- Exterior Features: Awnings, Garden, SprinklerIrrigation, OutdoorKitchen, RainGutters
- Flooring: Carpet, Tile, Wood
- Living Area: 3569.00
- Other Structures: OutdoorKitchen
- Roof: Tile
Land Information
- Lot Features: Cleared, Flat, Level, OnGolfCourse, Landscaped
School Information
- High School: Hernando High
- Middle School: West Hernando Middle School
- School Elementary: Pine Grove Elementary School
Garage and Parking
- Garage Spaces: 4.00
- Open Parking Spaces: 0.00
- Parking Features: Driveway, Garage, GarageDoorOpener, OffStreet, GarageFacesSide
Eco-Communities
- Pool Features: Heated, InGround, PoolSweep, ScreenEnclosure, Association, Community
- Water Source: Public
Utilities
- Carport Spaces: 0.00
- Cooling: CentralAir, CeilingFans
- Heating: Central, Electric
- Pets Allowed: Yes
- Sewer: PublicSewer
- Utilities: CableAvailable, ElectricityAvailable, NaturalGasConnected, HighSpeedInternetAvailable, SewerAvailable, WaterAvailable
Amenities
- Association Amenities: BasketballCourt, Clubhouse, FitnessCenter, MaintenanceGrounds, Gated, Playground, Pickleball, Pool, RecreationFacilities, Security, TennisCourts
Finance and Tax Information
- Home Owners Association Fee Includes: CommonAreas, Pools, RecreationFacilities, ReserveFund, Security, Taxes
- Home Owners Association Fee: 551.98
- Insurance Expense: 0.00
- Net Operating Income: 0.00
- Other Expense: 0.00
- Pet Deposit: 0.00
- Security Deposit: 0.00
- Tax Year: 2024
- Trash Expense: 0.00
Other Features
- Appliances: BuiltInOven, ConvectionOven, Cooktop, Dryer, Dishwasher, Microwave, Refrigerator, WaterSoftener, Washer
- Country: US
- Interior Features: BuiltInFeatures, TrayCeilings, CeilingFans, CrownMolding, CentralVacuum, EatInKitchen, HighCeilings, LivingDiningRoom, MainLevelPrimary, StoneCounters, SplitBedrooms, WalkInClosets, WoodCabinets
- Legal Description: SILVERTHORN PH 2A LOT 15
- Levels: One
- Area Major: 34609 - Spring Hill/Brooksville
- Occupant Type: Owner
- Parcel Number: R02-223-18-3492-0000-0150
- Possession: CloseOfEscrow
- Style: Contemporary
- The Range: 0.00
- View: GolfCourse, Garden, Pool
- Zoning Code: PDP(SF)
Similar Properties
Nearby Subdivisions
Amber Woods Ph Ii
Amber Woods Ph Iii
Amber Woods Phase Ii
Anderson Snow Estates
Avalon East
Avalon West
Avalon West Ph 1
Ayers Heights
Barony Woods East
Barony Woods Ph 1
Barony Woods Ph 2
Barony Woods Phase 1
Barony Woods Phase 2
Barrington At Sterling Hill
Barrington/sterling Hill
Barrington/sterling Hill Un 1
Barrington/sterling Hill Un 2
Barringtonsterling Hill
Barringtonsterling Hill Un 1
Barringtonsterling Hill Un 2
Caldera
Caldera Phases 3 4
Caldera Phases 3 & 4
Crown Pointe
East Linden Est Un 1
East Linden Est Un 2
East Linden Est Un 6
East Linden Estate
East Linden Estates
Hernando Highlands Unrec
Huntington Woods
Lindenwood
Not On List
Oaks (the) Unit 3
Oaks The
Padrons West Linden Estates
Park Ridge Villas
Pine Bluff
Pine Bluff Lot 4
Pine Bluff Lot 59
Plantation Palms
Preston Hollow
Preston Hollow Unit 3
Preston Hollow Unit 4
Pristine Place Ph 1
Pristine Place Ph 2
Pristine Place Ph 3
Pristine Place Ph 5
Pristine Place Phase 1
Pristine Place Phase 2
Pristine Place Phase 3
Pristine Place Phase 4
Pristine Place Phase 5
Pristine Place Phase 6
Rainbow Woods
Sand Ridge Ph 2
Silver Spgs Shores 50
Silverthorn
Silverthorn Ph 1
Silverthorn Ph 2a
Silverthorn Ph 2b
Silverthorn Ph 3
Silverthorn Ph 4 Sterling Run
Silverthorn Ph 4a
Spring Hill
Spring Hill Unit 10
Spring Hill Unit 11
Spring Hill Unit 12
Spring Hill Unit 13
Spring Hill Unit 14
Spring Hill Unit 16
Spring Hill Unit 17
Spring Hill Unit 18
Spring Hill Unit 18 1st Rep
Spring Hill Unit 20
Spring Hill Unit 20 Blk 1334 L
Spring Hill Unit 24
Spring Hill Unit 9
Spring Hillunit 16
Sterling Hill
Sterling Hill Ph 1a
Sterling Hill Ph 1b
Sterling Hill Ph 2a
Sterling Hill Ph 2b
Sterling Hill Ph 3
Sterling Hill Ph1a
Sterling Hill Ph1b
Sterling Hill Ph2a
Sterling Hill Ph2b
Sterling Hill Ph3
Sterling Hill Phase 2b
Sterling Hills Ph3 Un1
Sterling Hills Phase 2b
Sunset Landing
Sunset Landing Lot 7
The Oaks
Unrecorded
Verano
Verano - The Estates
Verano Ph 1
Villages At Avalon
Villages At Avalon 3b2
Villages At Avalon 3b3
Villages At Avalon Ph 1
Villages At Avalon Ph 2a
Villages At Avalon Ph 2b East
Villages At Avalon Phase Iv
Villages Of Avalon
Villages Of Avalon Ph 3a
Villages Of Avalon Ph 3b1
Villagesavalon Ph Iv
Wellington At Seven Hills
Wellington At Seven Hills Ph 1
Wellington At Seven Hills Ph 2
Wellington At Seven Hills Ph 3
Wellington At Seven Hills Ph 4
Wellington At Seven Hills Ph 6
Wellington At Seven Hills Ph 7
Wellington At Seven Hills Ph 8
Wellington At Seven Hills Ph 9
Wellington At Seven Hills Ph10
Wellington At Seven Hills Ph11
Wellington At Seven Hills Ph5a
Wellington At Seven Hills Ph5c
Wellington At Seven Hills Ph5d
Wellington At Seven Hills Ph6
Wellington At Seven Hills Ph7
Whiting Estates
Whiting Estates Phase 2
Wyndsor Place

- Tammy Widmer
- Tropic Shores Realty
- Mobile: 352.442.8608
- Mobile: 352.442.8608
- 352.442.8608
- beachgirltaw@yahoo.com








































































































