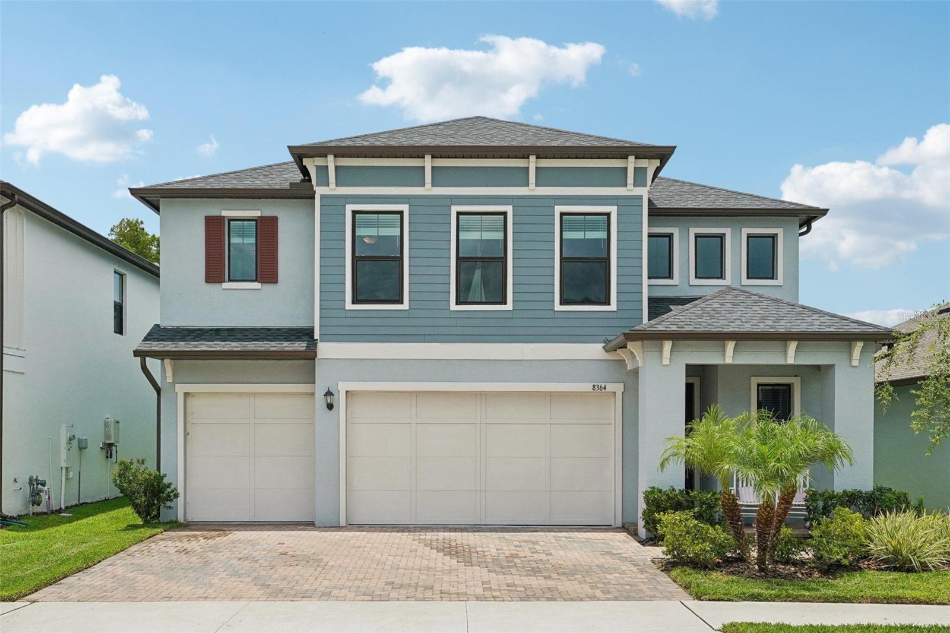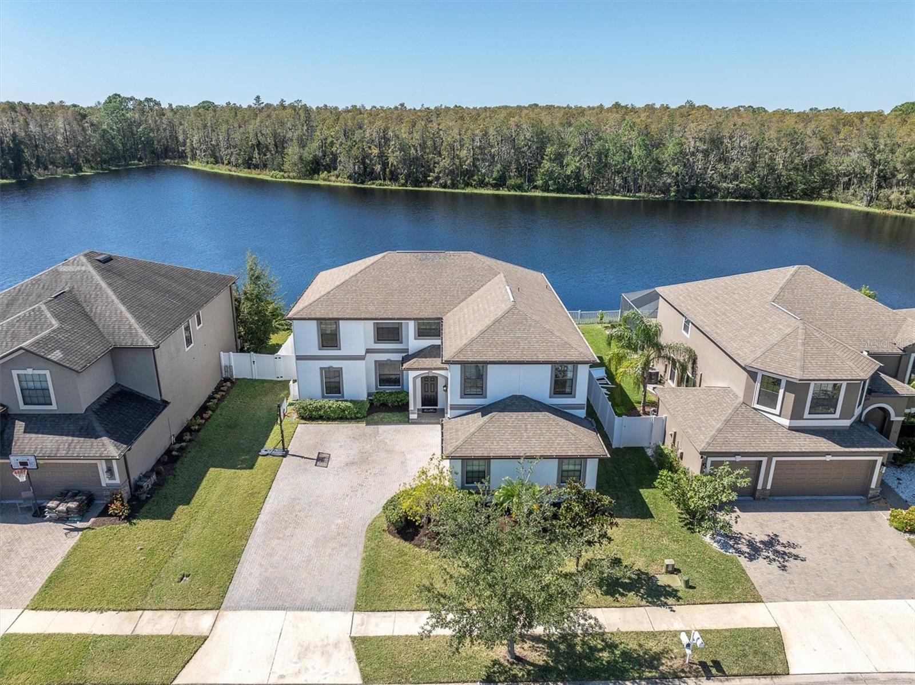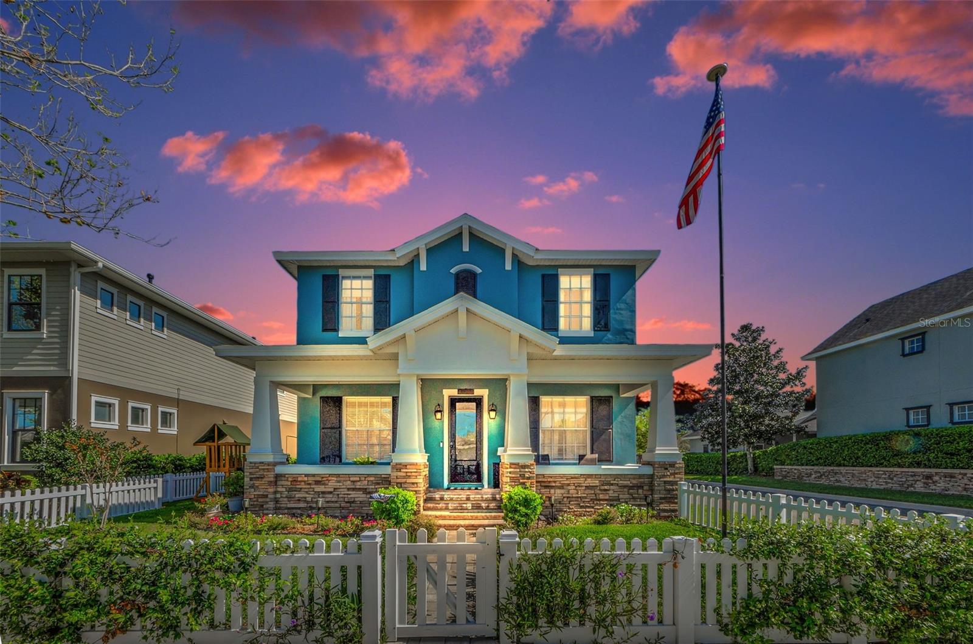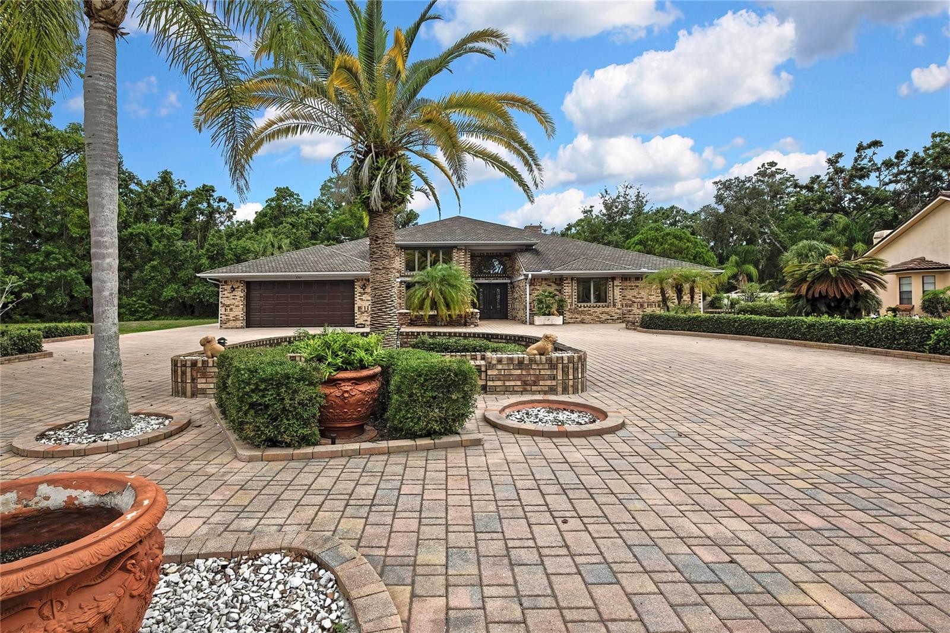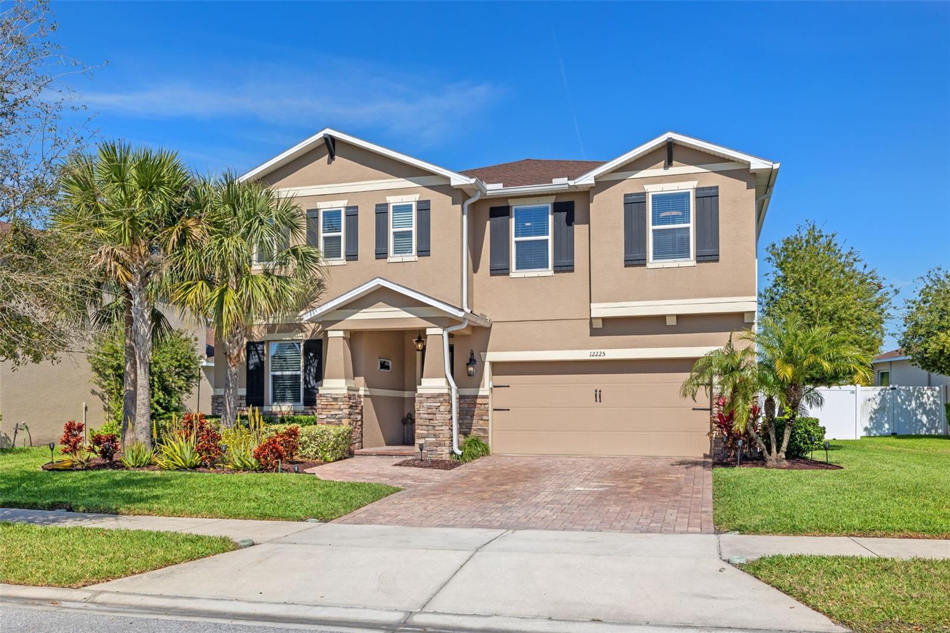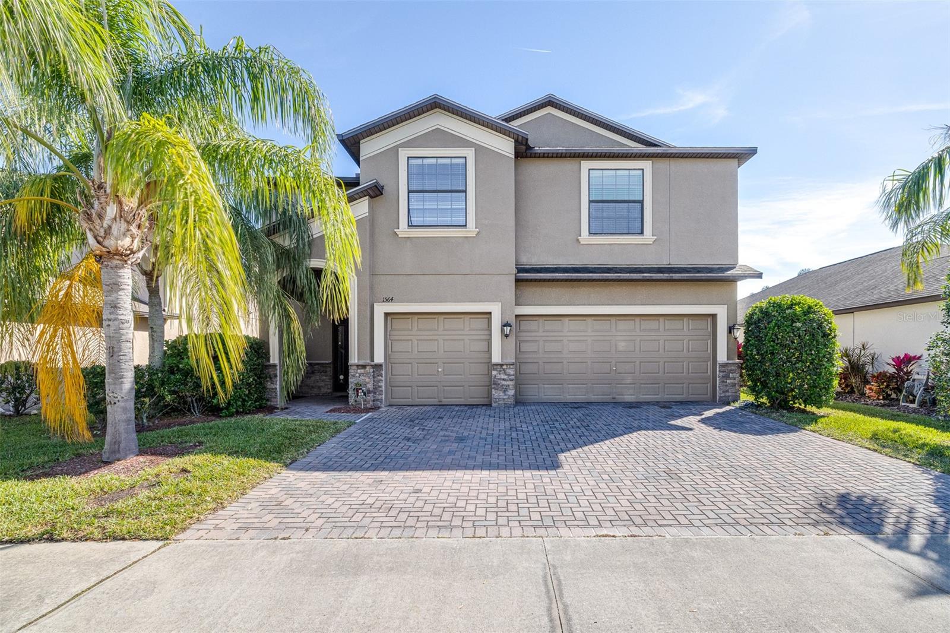8729 Torchwood Drive, Trinity, FL 34655
Property Photos

Would you like to sell your home before you purchase this one?
Priced at Only: $639,000
For more Information Call:
Address: 8729 Torchwood Drive, Trinity, FL 34655
Property Location and Similar Properties
- MLS#: W7877251 ( Residential )
- Street Address: 8729 Torchwood Drive
- Viewed: 2
- Price: $639,000
- Price sqft: $189
- Waterfront: No
- Year Built: 2002
- Bldg sqft: 3381
- Bedrooms: 4
- Total Baths: 3
- Full Baths: 3
- Garage / Parking Spaces: 2
- Days On Market: 1
- Additional Information
- Geolocation: 28.18 / -82.6695
- County: PASCO
- City: Trinity
- Zipcode: 34655
- Subdivision: Thousand Oaks Ph 02 03 04 05
- Elementary School: Trinity Oaks
- Middle School: Seven Springs
- High School: J.W. Mitchell
- Provided by: BHHS FLORIDA PROPERTIES GROUP
- DMCA Notice
-
DescriptionWelcome to your dream home in the highly desirable Thousand Oaks community of Trinity! This spacious 4 bedroom, 3 bathroom residence offers the perfect blend of comfort, privacy, and conveniencefeaturing a stunning renovated kitchen, recently resurfaced (2024) heated pool, tranquil conservation views, and a fully fenced backyard ideal for outdoor living. The heart of the home is the gourmet kitchen, complete with granite countertops, solid wood cabinetry, a large center island, and newer stainless steel appliances, including a gas stove. Adjacent living and dining areas make entertaining effortless, all with views of the pool and nature beyond. The spacious primary suite is a true retreat, offering peaceful conservation views, a large custom walk in closet, and a luxurious en suite bath featuring dual shower heads. A guest suite with its own private full bath is perfect for visitors or multigenerational living. The two additional bedrooms both feature walk in closets. This home is full of upgrades, including a 2020 roof, an oversized 2 car garage, a whole house water filtration system, and reverse osmosis water at the kitchen sink and refrigerator. The dedicated laundry room and ample storage throughout add to the homes convenience. Zoned for Trinity Oaks Elementary, Seven Springs Middle, and J.W. Mitchell High School, this home is perfectly situated just minutes from top rated schools, shopping, restaurants, medical facilities, the Trinity YMCA, and Trinity Hospital. Plus, with easy access to Hillsborough and Pinellas counties, commuting is a breeze. Dont miss the opportunity to own this beautifully updated home in one of Trinitys most sought after neighborhoods!
Payment Calculator
- Principal & Interest -
- Property Tax $
- Home Insurance $
- HOA Fees $
- Monthly -
For a Fast & FREE Mortgage Pre-Approval Apply Now
Apply Now
 Apply Now
Apply NowFeatures
Building and Construction
- Covered Spaces: 0.00
- Exterior Features: SprinklerIrrigation
- Fencing: Wood
- Flooring: Carpet, LuxuryVinyl
- Living Area: 2648.00
- Roof: Shingle
Land Information
- Lot Features: ConservationArea, Landscaped
School Information
- High School: J.W. Mitchell High-PO
- Middle School: Seven Springs Middle-PO
- School Elementary: Trinity Oaks Elementary
Garage and Parking
- Garage Spaces: 2.00
- Open Parking Spaces: 0.00
Eco-Communities
- Pool Features: Gunite, Heated, InGround
- Water Source: Public
Utilities
- Carport Spaces: 0.00
- Cooling: CentralAir, CeilingFans
- Heating: Central, Electric
- Pets Allowed: Yes
- Sewer: PublicSewer
- Utilities: CableAvailable, CableConnected, ElectricityAvailable, ElectricityConnected, NaturalGasAvailable, MunicipalUtilities, SewerConnected, WaterAvailable, WaterConnected
Finance and Tax Information
- Home Owners Association Fee: 345.00
- Insurance Expense: 0.00
- Net Operating Income: 0.00
- Other Expense: 0.00
- Pet Deposit: 0.00
- Security Deposit: 0.00
- Tax Year: 2024
- Trash Expense: 0.00
Other Features
- Appliances: Dryer, Dishwasher, Disposal, Microwave, Range, Refrigerator, WaterPurifier, Washer
- Country: US
- Interior Features: BuiltInFeatures, TrayCeilings, CeilingFans, HighCeilings, KitchenFamilyRoomCombo, StoneCounters, SolidSurfaceCounters, WalkInClosets, WoodCabinets, WindowTreatments
- Legal Description: THOUSAND OAKS PHASES 2-5 PB 40 PG 084 LOT 20 OR 5627 PG 1084 OR 9316 PG 3794
- Levels: One
- Area Major: 34655 - New Port Richey/Seven Springs/Trinity
- Occupant Type: Owner
- Parcel Number: 16-26-35-008.0-000.00-020.0
- Possession: CloseOfEscrow
- The Range: 0.00
- View: TreesWoods
- Zoning Code: MPUD
Similar Properties
Nearby Subdivisions
Champions Club
Florencia At Champions Club
Fox Wood Ph 01
Fox Wood Ph 02
Fox Wood Ph 04
Fox Wood Ph 05
Fox Wood Ph 06
Heritage Spgs Village 02
Heritage Spgs Village 04
Heritage Spgs Village 08
Heritage Spgs Village 11
Heritage Spgs Village 12
Heritage Spgs Village 12 Units
Heritage Spgs Village 14
Heritage Spgs Village 15
Heritage Spgs Village 18
Heritage Springs Village
Heritage Springs Village 13
Magnolia Estates
Mirasol At Champions Club
Mirasol At The Champions Club
Mirasol At The Champions' Club
Oak Ridge
Salano At The Champions Club
Siena At Champions Club
Thousand Oaks East Ph 02 03
Thousand Oaks East Ph 04
Thousand Oaks Multi Family
Thousand Oaks Ph 02 03 04 05
Trinity East Rep
Trinity Oaks
Trinity Oaks South
Trinity Preserve Ph 1
Trinity Preserve Ph 2a 2b
Trinity Preserve Ph 2a & 2b
Trinity West
Trinity West Ph 02
Village/trinity Lakes
Villages At Fox Hollow West
Villages/trinity Lakes
Villagesfox Hollow West
Villagestrinity Lakes
Wyndtree Ph 05 Village 08
Wyndtree Village 11 12
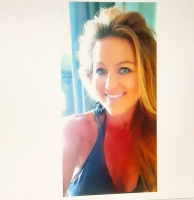
- Tammy Widmer
- Tropic Shores Realty
- Mobile: 352.442.8608
- Mobile: 352.442.8608
- 352.442.8608
- beachgirltaw@yahoo.com







































