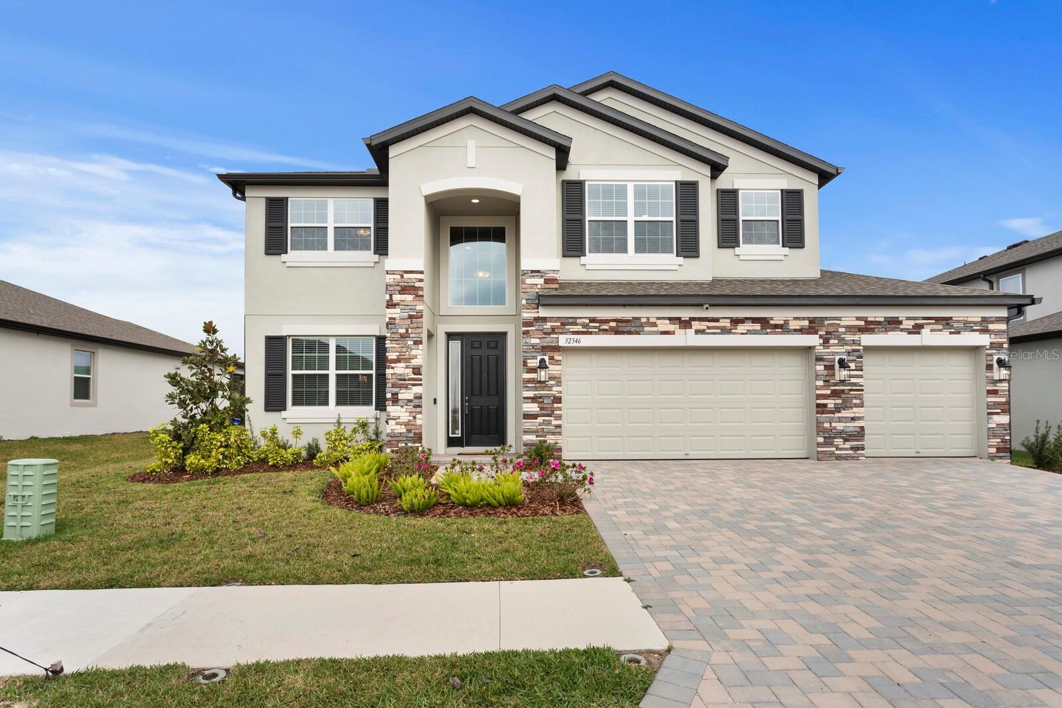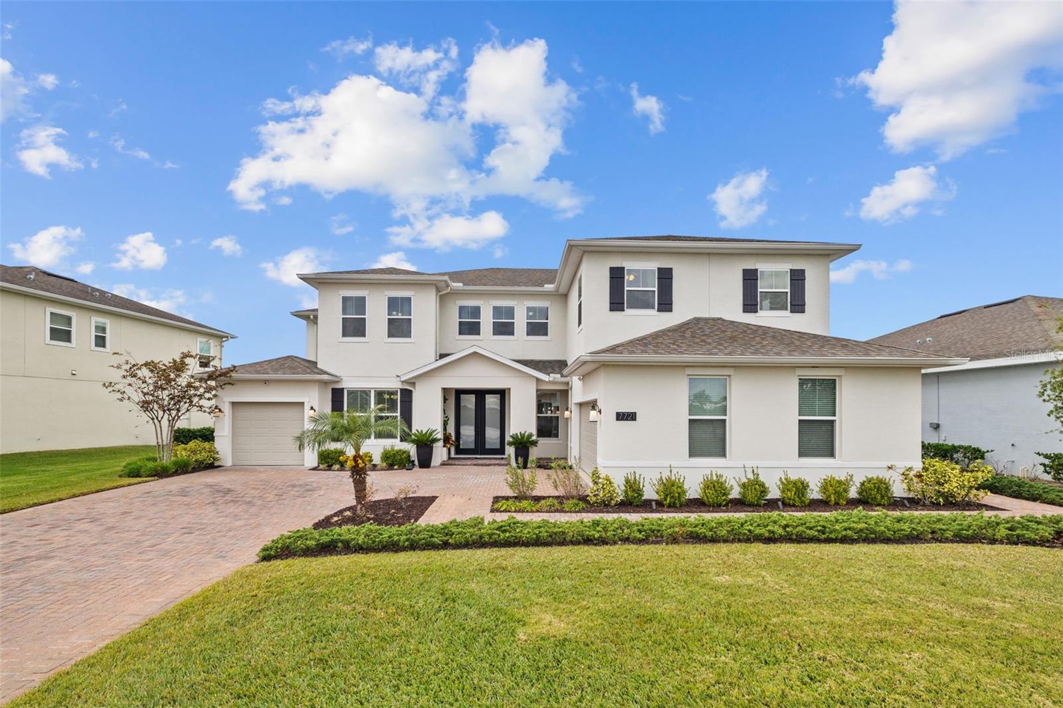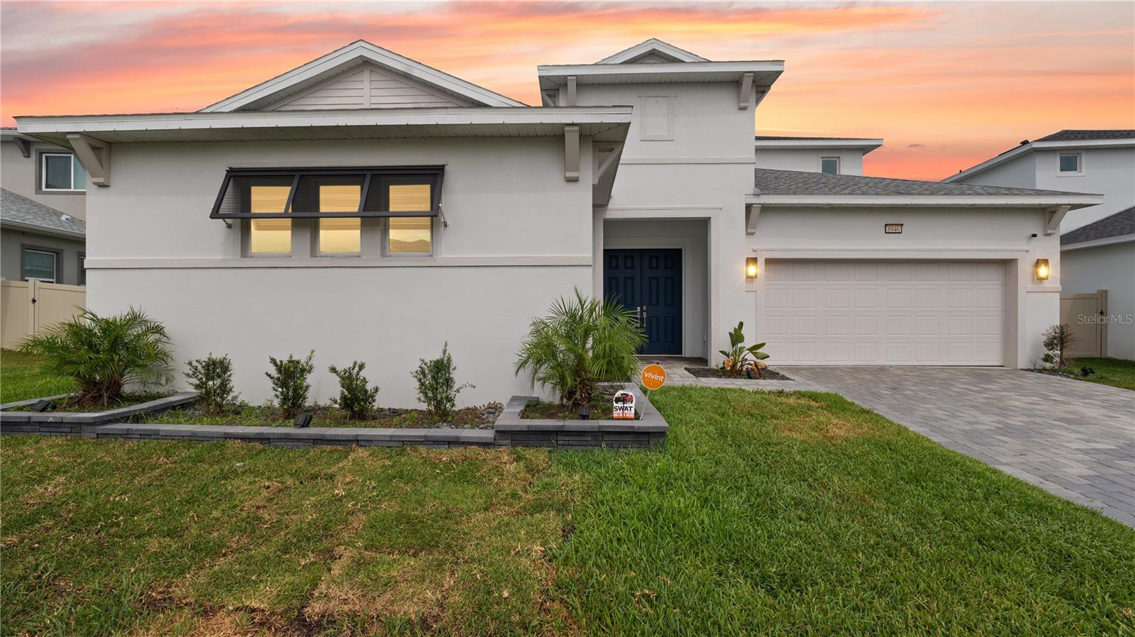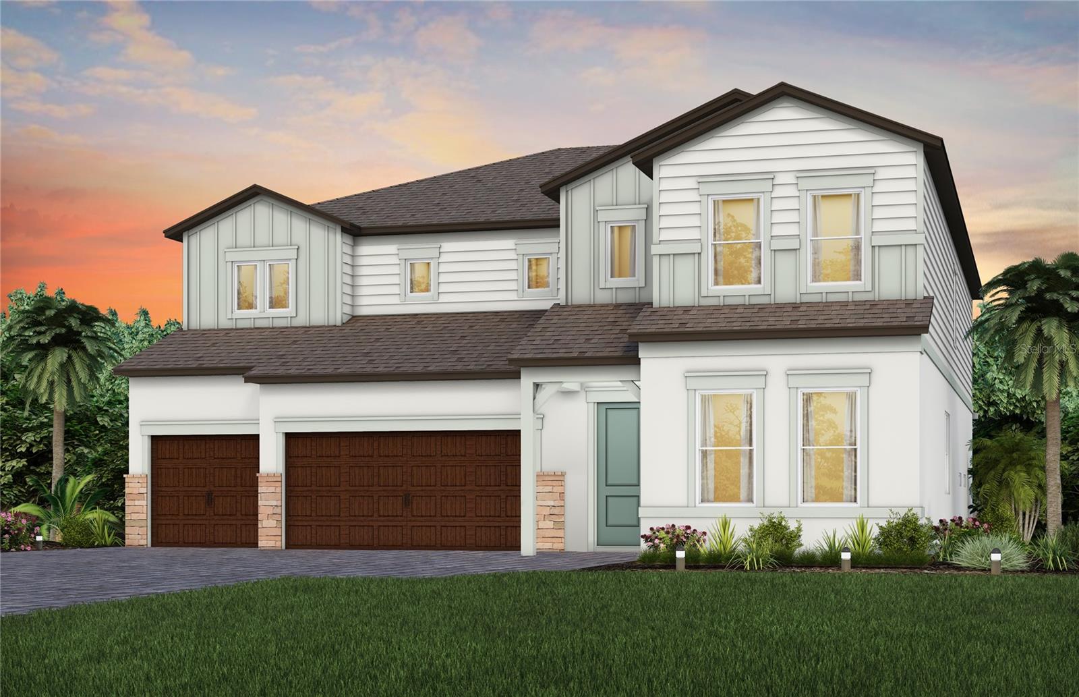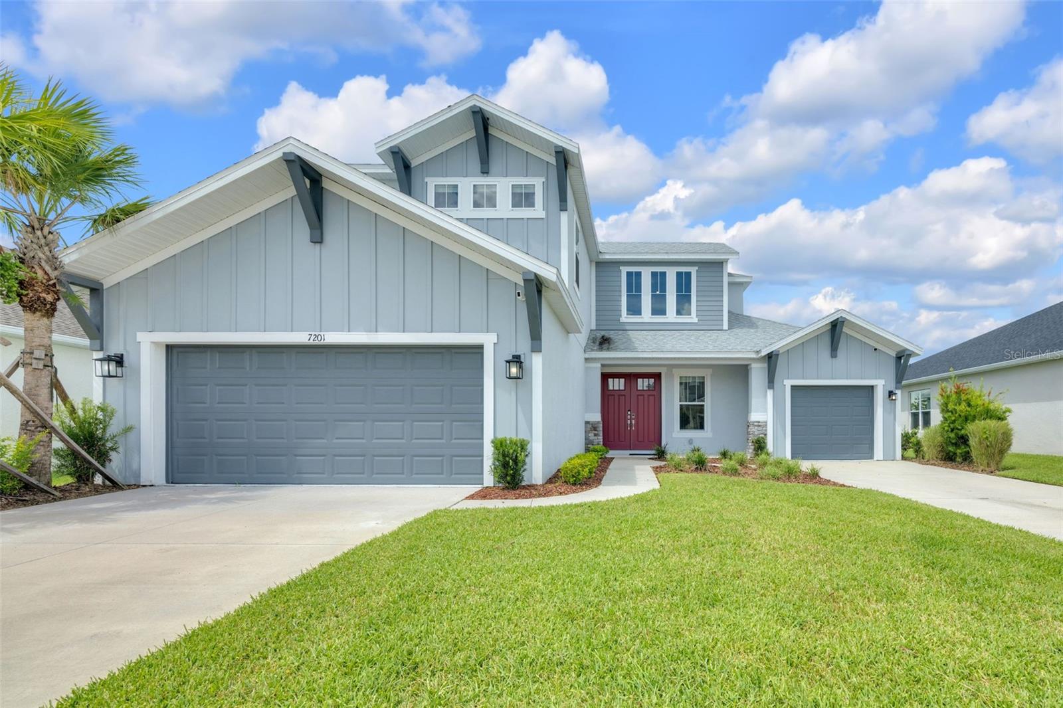5841 Riverston Avenue, Wesley Chapel, FL 33545
Property Photos

Would you like to sell your home before you purchase this one?
Priced at Only: $749,990
For more Information Call:
Address: 5841 Riverston Avenue, Wesley Chapel, FL 33545
Property Location and Similar Properties
- MLS#: TB8408594 ( Residential )
- Street Address: 5841 Riverston Avenue
- Viewed: 2
- Price: $749,990
- Price sqft: $171
- Waterfront: No
- Year Built: 2025
- Bldg sqft: 4397
- Bedrooms: 5
- Total Baths: 4
- Full Baths: 4
- Garage / Parking Spaces: 2
- Days On Market: 1
- Additional Information
- Geolocation: 28.2653 / -82.2844
- County: PASCO
- City: Wesley Chapel
- Zipcode: 33545
- Subdivision: Chapel Xings Pcl B
- Provided by: EZ CHOICE REALTY
- DMCA Notice
-
DescriptionNewly constructed Roxbury (Elevation E) floorplan in Chapel Crossingspopular, spacious, and thoughtfully designed. Situated in a peaceful neighborhood, this fantastic 1 story layout features a large bonus room upstairs. With over 3,500 square feet, there's plenty of room for both living and entertaining. This home boasts a unique layout, showcasing modern design elements and quality craftsmanship throughout, constructed by M/I Homes. Upon entering the foyer, you'll notice an archway leading into a den. The first archway opens to a split hallway with a bedroom on either side, as well as a full bathroom in between. Across the hall from the bedrooms and bathroom, another archway leads to a hallway with a second full bathroom, a laundry room, an additional bedroom, and access to the garage. Just past this hallway on the right are stairs leading up to the enormous bonus room, complete with its own bathroom! This space is perfect for entertaining or simply as a private getaway within this spectacular home. Returning downstairs, you'll enter the dining room, which flows seamlessly into the large family room. Just off the family room is a cozy caf space that includes sliding glass doors leading out to the patio. Adjacent to the caf is the stunning kitchencomplete with an island and a corner pantry with a glass door. This gourmet kitchen offers sleek countertops, state of the art appliances, and ample cabinet storage to meet all your culinary needs. From the family room, walk through an archway and a door into the amazing owners deluxe suite featuring a tray ceiling, abundant windows, a study area, sitting space, and walk in closets, this is the ideal retreat. French doors lead into the owners bathroom, which includes dual vanities, a garden tub, and a stand up showeroffering luxurious finishes and spa like features to help you unwind. The screened lanai is perfect for entertaining guests or simply relaxing in the fresh air. Whether you're hosting a barbecue or enjoying your morning coffee, you'll love the possibilities this space offers. You wont believe how much space this home has until you see it for yourself. Chapel Crossings is a master planned community comprised of several neighborhoods and home types, surrounded by nature filled parks, ponds, and amazing resort style amenities including a clubhouse, fitness center, dog park, pool with beach entry, and a lazy river. This growing area features excellent schools and is close to the shopping and dining options at Tampa Premium Outlets, The Grove, KRATE, and The Shops at Wiregrass. Located approximately 35 minutes north of Downtown Tampa, 45 minutes from Tampa International Airport, and just over an hour from Disney World in Orlando.
Payment Calculator
- Principal & Interest -
- Property Tax $
- Home Insurance $
- HOA Fees $
- Monthly -
For a Fast & FREE Mortgage Pre-Approval Apply Now
Apply Now
 Apply Now
Apply NowFeatures
Building and Construction
- Covered Spaces: 0.00
- Exterior Features: SprinklerIrrigation, RainGutters
- Flooring: Carpet, CeramicTile, Laminate, PorcelainTile, Tile
- Living Area: 3541.00
- Roof: Shingle
Land Information
- Lot Features: CornerLot, Landscaped
Garage and Parking
- Garage Spaces: 2.00
- Open Parking Spaces: 0.00
- Parking Features: Driveway, Garage, GarageDoorOpener
Eco-Communities
- Pool Features: Association, Community
- Water Source: Public
Utilities
- Carport Spaces: 0.00
- Cooling: CentralAir
- Heating: Electric
- Pets Allowed: BreedRestrictions
- Sewer: PublicSewer
- Utilities: CableConnected, ElectricityConnected, MunicipalUtilities, PhoneAvailable, SewerConnected, WaterConnected
Amenities
- Association Amenities: Clubhouse, FitnessCenter, Playground, Pickleball, Park, Pool
Finance and Tax Information
- Home Owners Association Fee: 85.00
- Insurance Expense: 0.00
- Net Operating Income: 0.00
- Other Expense: 0.00
- Pet Deposit: 0.00
- Security Deposit: 0.00
- Tax Year: 2024
- Trash Expense: 0.00
Other Features
- Appliances: BuiltInOven, Cooktop, Dishwasher, ElectricWaterHeater, Disposal, Microwave, RangeHood
- Country: US
- Interior Features: TrayCeilings, MainLevelPrimary, OpenFloorplan, StoneCounters, WalkInClosets
- Legal Description: CHAPEL CROSSINGS PARCEL B PB 94 PG 138 BLOCK 29 LOT 6
- Levels: Two
- Area Major: 33545 - Wesley Chapel
- Occupant Type: Vacant
- Parcel Number: 10-26-20-0120-02900-0060
- Style: Ranch
- The Range: 0.00
- Zoning Code: MPUD
Similar Properties
Nearby Subdivisions
0000
Aberdeen Ph 02
Acreage
Avalon Park
Avalon Park West Ph 3
Avalon Park West Prcl E Ph I
Avalon Park West-north Ph 1a &
Avalon Park West-north Ph 3
Avalon Park Westnorth Ph 1a
Avalon Park Westnorth Ph 1a 1b
Avalon Park Westnorth Ph 3
Boyette Oaks
Bridgewater
Bridgewater Ph 01 02
Bridgewater Ph 01 & 02
Bridgewater Ph 03
Bridgewater Ph 04
Bridgewater Ph 1 And 2
Bridgewater Ph 3
Brookfield Estates
Chapel Crossings
Chapel Pines
Chapel Pines Ph 02 1c
Chapel Pines Ph 05
Chapel Pines Ph 1a
Chapel Pines Ph 1b
Chapel Xings Pcl B
Chapel Xings Pcls D H
Chapel Xings Prcl E
Citrus Trace 02
Citrus Trace Ii
Connected City Area
Epperson North
Epperson North Village
Epperson North Village A-1 A-2
Epperson North Village A1 A2 A
Epperson North Village A1a5
Epperson North Village B
Epperson North Village C-1
Epperson North Village C-2b
Epperson North Village C1
Epperson North Village C2b
Epperson North Village D-1
Epperson North Village D-3
Epperson North Village D1
Epperson North Village D2
Epperson North Village D3
Epperson North Village E-1
Epperson North Village E-2
Epperson North Village E-4
Epperson North Village E1
Epperson North Village E2
Epperson North Village E4
Epperson North Vlg A4b A4c
Epperson North Vlg C1
Epperson Ranch
Epperson Ranch North Ph
Epperson Ranch North Ph 1 Pod
Epperson Ranch North Ph 6 Pod
Epperson Ranch North Pod F
Epperson Ranch North Pod F Ph
Epperson Ranch Ph 5-1
Epperson Ranch Ph 51
Epperson Ranch Ph 62
Epperson Ranch South Ph 1
Epperson Ranch South Ph 1c-1
Epperson Ranch South Ph 1c1
Epperson Ranch South Ph 1d2
Epperson Ranch South Ph 1e2
Epperson Ranch South Ph 2f
Epperson Ranch South Ph 2f-2
Epperson Ranch South Ph 2f1
Epperson Ranch South Ph 2f2
Epperson Ranch South Ph 2h-1-
Epperson Ranch South Ph 2h1
Epperson Ranch South Ph 2h2
Epperson Ranch South Ph 3a
Epperson Ranch South Ph 3b
Epperson Ranch South Ph 3b 3
Epperson Ranch South Ph 3b 3c
Epperson Ranch South Phase 3a
Esplanade At Wiregrass Ranch
Hamilton Park
Knollwood Acres
Lakeside Estates Inc
Metes And Bounds King Lake Are
N/a
New River Lakes
New River Lakes B2&d
New River Lakes B2d
New River Lakes Ph 01
New River Lakes Ph A B1a C1
New River Lakes Village A8
New River Lakes Villages B2 D
Not In Hernando
Oak Creek Ph 01
Oak Creek Ph 2
Oak Crk Ac Ph 02
Oak Crk Ph 01
Other
Palm Cove Ph 02
Palm Cove Ph 1b
Palm Cove Ph 2
Palm Cove Phase 2
Palm Love Ph 01a
Pasadena Point Ph Ii
Pasadena Point Phase 1 Pb 88 P
Pendleton
Saddleridge Estates
Timberdale At Chapel Crossing
Towns At Woodsdale
Townswoodsdale Ph 1
Vidas Way Legacy Phase 1a
Vidas Way Legacy Phase 1b
Villages At Wesley Chapel Ph 0
Watergrass
Watergrass Graybrook Gated Sec
Watergrass Pcls B-5 & B-6
Watergrass Pcls B5 B6
Watergrass Pcls C-1 & C-2
Watergrass Pcls C1 C2
Watergrass Pcls D-2 D-3 & D-4
Watergrass Pcls D-2-d-4
Watergrass Pcls D2 D3 D4
Watergrass Pcls D2d4
Watergrass Pcls F-1 & F-3
Watergrass Pcls F1 F3
Watergrass Prcl A
Watergrass Prcl B1b4
Watergrass Prcl D 1
Watergrass Prcl Dd-1
Watergrass Prcl Dd1
Watergrass Prcl E-1
Watergrass Prcl E-3
Watergrass Prcl E1
Watergrass Prcl E2
Watergrass Prcl E3
Watergrass Prcl H-1
Watergrass Prcl H1
Watergrass- Graybrook Gated Se
Wesbridge
Wesbridge Ph 1
Wesbridge Ph 2 2a
Wesbridge Ph 4
Wesbridge Phase 1
Westgate
Whispering Oaks Preserve Ph 1
Whispering Oaks Preserve Ph 2
Whispering Oaks Preserve Phs 2
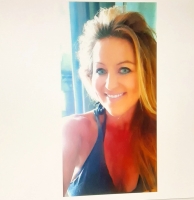
- Tammy Widmer
- Tropic Shores Realty
- Mobile: 352.442.8608
- Mobile: 352.442.8608
- 352.442.8608
- beachgirltaw@yahoo.com

























































































