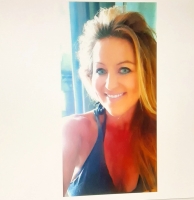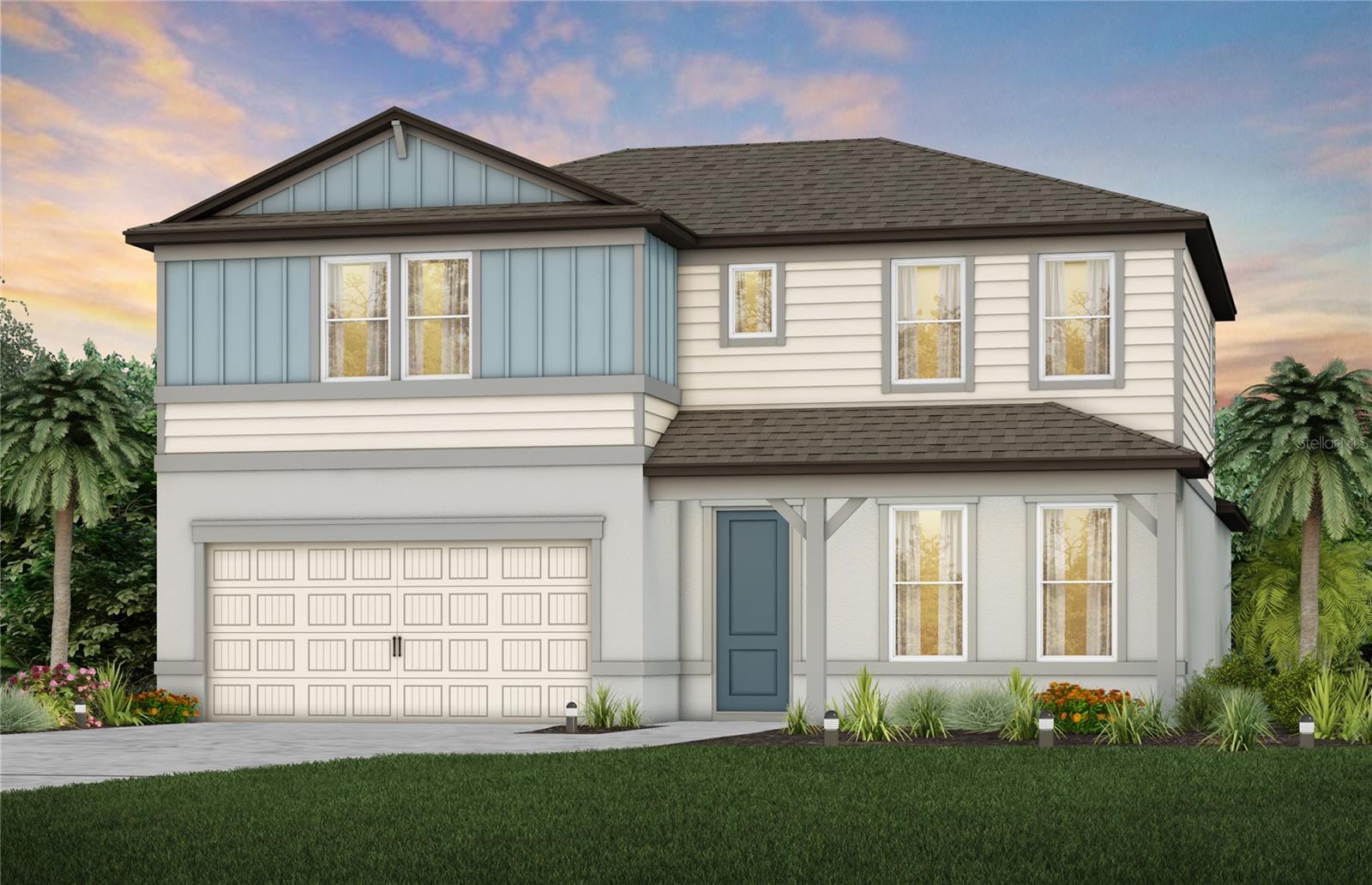5196 Byronic Court, Brooksville, FL 34604
Property Photos

Would you like to sell your home before you purchase this one?
Priced at Only: $379,000
For more Information Call:
Address: 5196 Byronic Court, Brooksville, FL 34604
Property Location and Similar Properties
- MLS#: W7877469 ( Residential )
- Street Address: 5196 Byronic Court
- Viewed: 3
- Price: $379,000
- Price sqft: $158
- Waterfront: No
- Year Built: 2022
- Bldg sqft: 2396
- Bedrooms: 4
- Total Baths: 2
- Full Baths: 2
- Garage / Parking Spaces: 2
- Days On Market: 5
- Additional Information
- Geolocation: 28.5061 / -82.4325
- County: HERNANDO
- City: Brooksville
- Zipcode: 34604
- Subdivision: Hernando Oaks Ph 3
- Provided by: CENTURY 21 ALLIANCE REALTY
- DMCA Notice
-
DescriptionWelcome to this beautifully upgraded 4 bedroom, 2 bath home with a 2 car garage, nestled on a quiet dead end street in the highly sought after gated community of Hernando Oaks. Offering 1,830 square feet of stylish living space on over a acre lot, this home blends comfort, elegance, and thoughtful functionality. Inside, youll be welcomed by an open concept layout filled with custom upgrades and designer touches. New luxury vinyl plank flooring flows through the dining room, living room, and primary suite. Craftsman style board and batten with ledges adds charm to the kitchen, bathrooms, living, and dining areas, while a custom shiplap accent wall enhances the office. The laundry room is elevated with crown molding and a sliding barn door. The kitchen is a standout with a new tile backsplash, modern cabinet hardware, upgraded copper sink with touchless faucet, added cabinet above the refrigerator, and custom wood shelving in the walk in pantry. Pendant lighting above the bar and an upgraded dual convection oven complete this functional and stylish space. Throughout the home, youll find updated light fixtures, upgraded faucets and bathroom mirrors, and ceiling fans in every bedroomincluding oversized 60 inch fans in the living room, primary bedroom, and office. Additional features include wiring for wall mounted TVs in the living room and primary suite, enhanced bathroom lighting with fan/light combo, and fresh designer interior paint. Step outside to your private oasis featuring a covered and screened lanai with ceiling fan and a brick paver patio extension. Enjoy peaceful views of naturedeer, turkey, and sandhill cranes often visitwith no rear neighbors, just the occasional golfer in the distance. The home also includes a full gutter system and a striking custom glass front door that makes a lasting first impression. Living in Hernando Oaks means enjoying a vibrant, amenity rich lifestyle. Play a round on the Scott Pate designed par 72 course, practice your swing at the driving range, or join a friendly pickleball match. Wind down with a drink, a bite to eat, or live music at The Oaks Grill. This move in ready home offers a perfect combination of modern upgrades and serene surroundings. Schedule your private showing today and discover all that this exceptional home and community have to offer.
Payment Calculator
- Principal & Interest -
- Property Tax $
- Home Insurance $
- HOA Fees $
- Monthly -
For a Fast & FREE Mortgage Pre-Approval Apply Now
Apply Now
 Apply Now
Apply NowFeatures
Building and Construction
- Covered Spaces: 0.00
- Exterior Features: SprinklerIrrigation, RainGutters
- Flooring: Carpet, CeramicTile, LuxuryVinyl
- Living Area: 1830.00
- Roof: Shingle
Land Information
- Lot Features: OnGolfCourse, OversizedLot, PrivateRoad
Garage and Parking
- Garage Spaces: 2.00
- Open Parking Spaces: 0.00
- Parking Features: Garage, GarageDoorOpener
Eco-Communities
- Water Source: Public
Utilities
- Carport Spaces: 0.00
- Cooling: CentralAir, CeilingFans
- Heating: Central
- Pets Allowed: CatsOk, DogsOk, Yes
- Sewer: PublicSewer
- Utilities: CableAvailable, ElectricityConnected, NaturalGasAvailable, HighSpeedInternetAvailable, MunicipalUtilities, SewerConnected, UndergroundUtilities, WaterConnected
Amenities
- Association Amenities: Clubhouse, GolfCourse, Gated, Pickleball
Finance and Tax Information
- Home Owners Association Fee Includes: RoadMaintenance
- Home Owners Association Fee: 333.00
- Insurance Expense: 0.00
- Net Operating Income: 0.00
- Other Expense: 0.00
- Pet Deposit: 0.00
- Security Deposit: 0.00
- Tax Year: 2024
- Trash Expense: 0.00
Other Features
- Appliances: ConvectionOven, Dryer, Dishwasher, ElectricWaterHeater, Disposal, IceMaker, Microwave, Refrigerator, Washer
- Country: US
- Interior Features: CeilingFans, CrownMolding, MainLevelPrimary, SplitBedrooms, SmartHome, SolidSurfaceCounters, WalkInClosets, WindowTreatments
- Legal Description: HERNANDO OAKS PHASE 3 LOT 320
- Levels: One
- Area Major: 34604 - Brooksville/Masaryktown/Spring Hill
- Occupant Type: Owner
- Parcel Number: R08-223-19-2434-0000-0320
- Possession: CloseOfEscrow
- The Range: 0.00
- View: GolfCourse, TreesWoods
- Zoning Code: RESI
Similar Properties
Nearby Subdivisions
Ac Ayers Rd/wiscon/pkwy E
Ac Ayers Rdwisconpkwy Eac04
Acerage
Acreage
Brooksville Gardens
Deerfield Estate Ph 5
Deerfield Estates
Glen Raven Phase 1
Hernando Oaks Ph 1
Hernando Oaks Ph 3
Hernando Oaks Phase 3
Hidden Oaks Class 1 Sub
Masaryktown
N/a
Not In Hernando
Not On List
Oakwood Acres
Potterfield Gdn Ac Jj 1st Add
Quail Meadows Ph 1
Quail Meadows Phase 1
Sea Gate Village
Seagate Village
Silver Ridge
Springwood Estate
Springwood Estates
Suncoast Lndg Ph 1
Tangerine Estates
Trails At Rivard Ph 12 6
Trails At Rivard Phs 1,2 And 6
Trillium Village A
Trillium Village B
Trillium Village C
Trillium Village C Ph 1
Trillium Village C Ph 2a
Trillium Village D
Trillium Village E
Trillium Village E Ph 1
Unplatted
Valleybrook

- Tammy Widmer
- Tropic Shores Realty
- Mobile: 352.442.8608
- Mobile: 352.442.8608
- 352.442.8608
- beachgirltaw@yahoo.com



