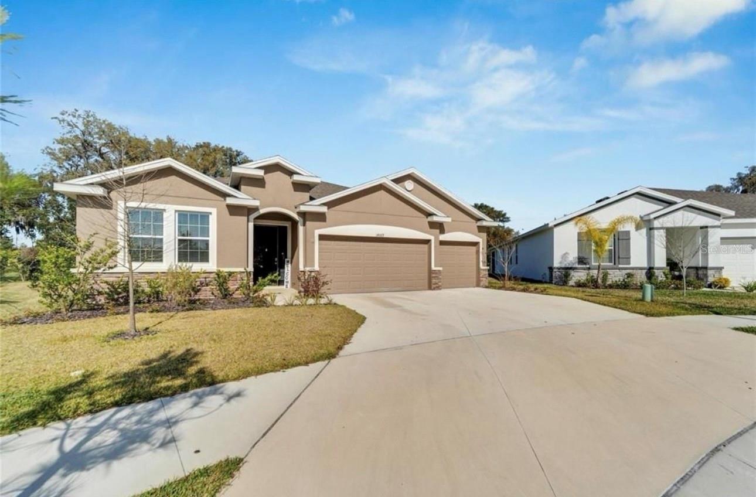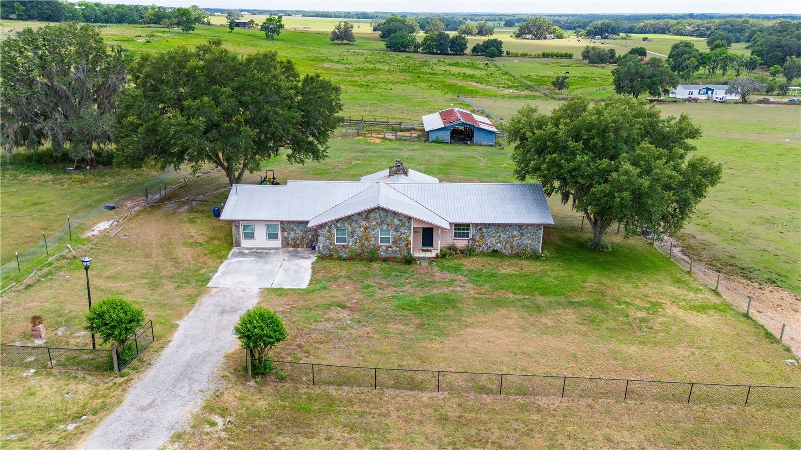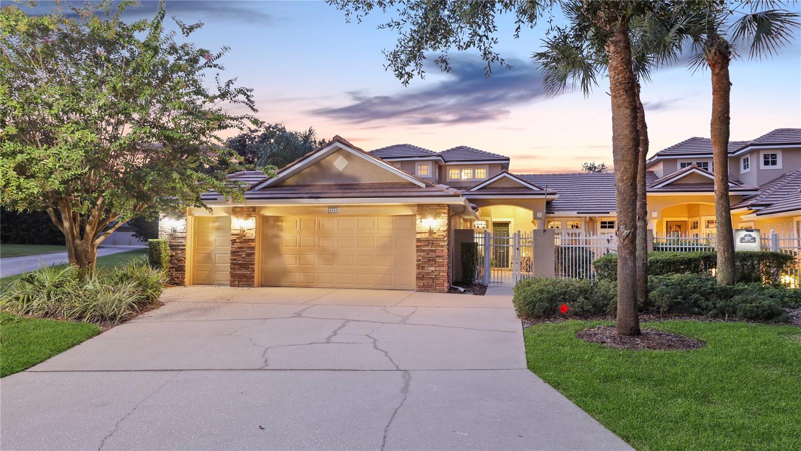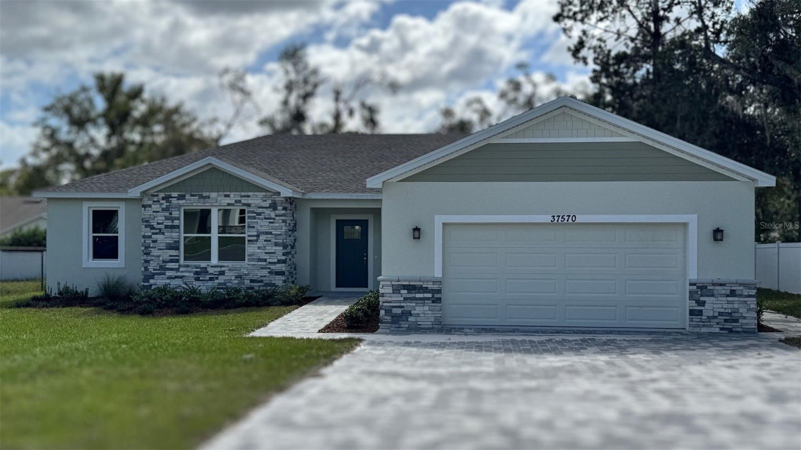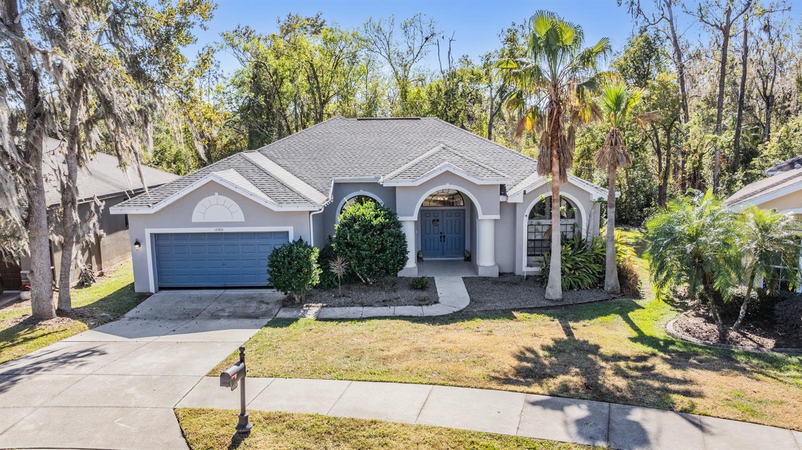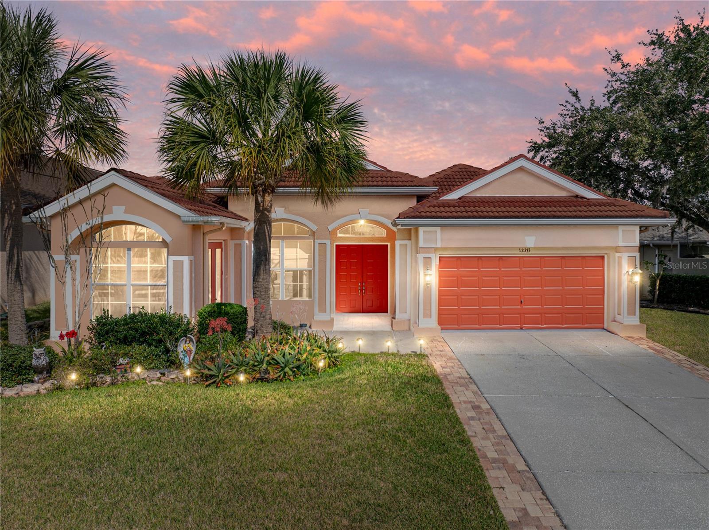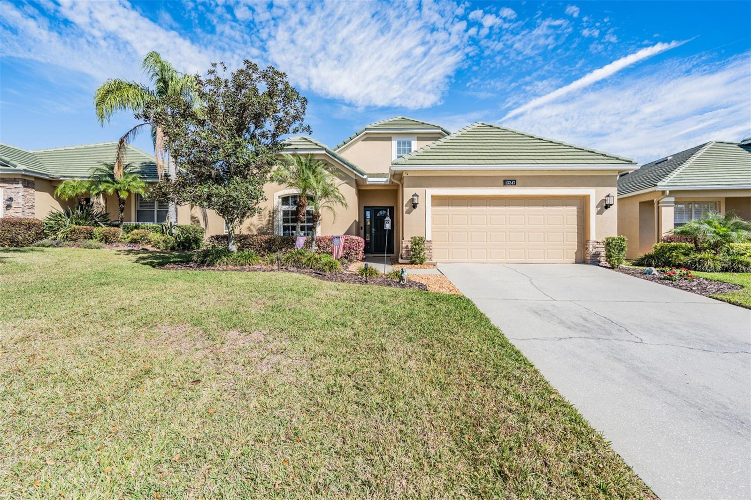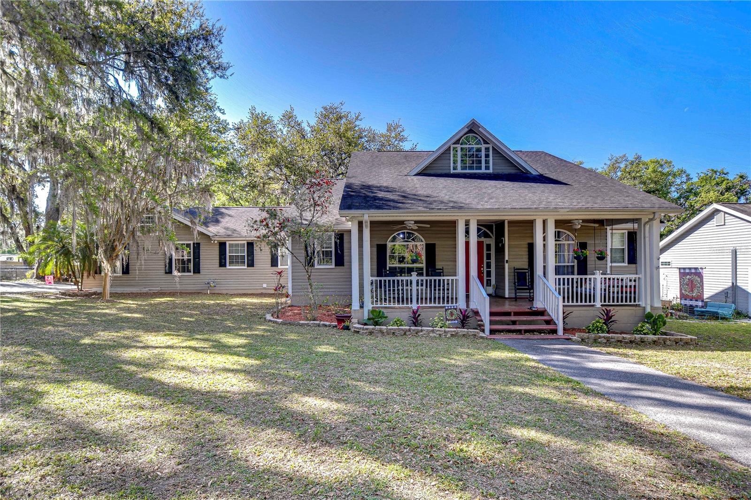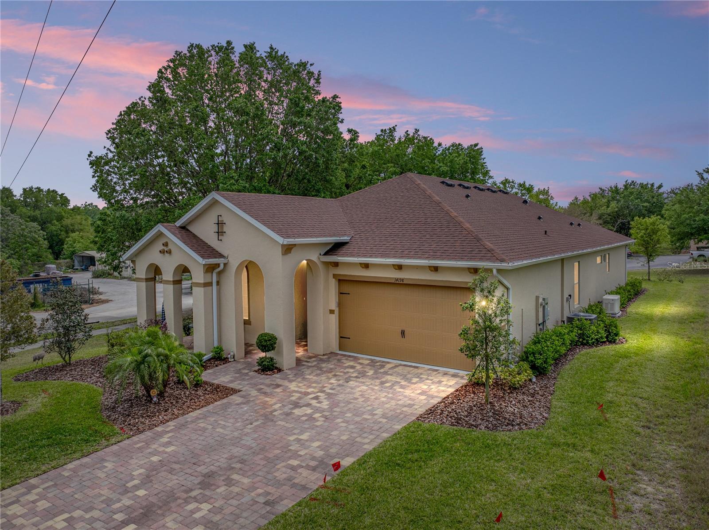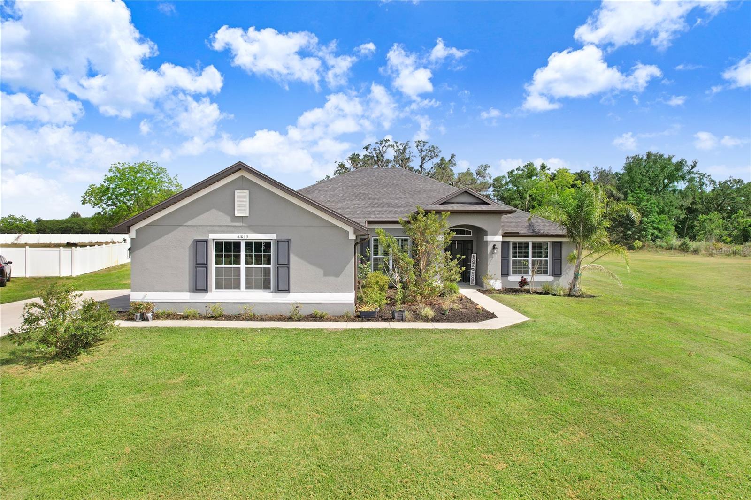13350 Olofin Way, Dade City, FL 33525
Property Photos

Would you like to sell your home before you purchase this one?
Priced at Only: $475,000
For more Information Call:
Address: 13350 Olofin Way, Dade City, FL 33525
Property Location and Similar Properties
- MLS#: TB8410646 ( Residential )
- Street Address: 13350 Olofin Way
- Viewed: 2
- Price: $475,000
- Price sqft: $241
- Waterfront: No
- Year Built: 1998
- Bldg sqft: 1972
- Bedrooms: 3
- Total Baths: 2
- Full Baths: 2
- Days On Market: 3
- Additional Information
- Geolocation: 28.3515 / -82.3069
- County: PASCO
- City: Dade City
- Zipcode: 33525
- Subdivision: Acreage
- Elementary School: San Antonio PO
- Middle School: Pasco Middle PO
- High School: Pasco High PO
- Provided by: KING & ASSOCIATES REAL ESTATE LLC
- DMCA Notice
-
DescriptionBring your animals and your vision to this scenic 5.52 acre property nestled along a private road in one of Dade City's most picturesque settings! Designed with agricultural living in mind, the land is fully outfitted with several cross fenced pastures, covered stalls, and multiple animal pens, ideal for anyone with horses, livestock, or a passion for country life. A long, tree lined driveway leads to a circular courtyard where the main residence is situated, surrounded by wide open space and natural beauty. Further back on the property, you'll find a private 1 bedroom, 1 bath in law suite resting in its own fenced section, offering privacy and flexibility for multigenerational living or guest accommodations. The main home is a 3 bedroom, 2 bath manufactured residence with multiple outdoor areas to sit and enjoy the private land, including a front deck with peaceful views, a shaded side deck, and an above ground pool. Inside, an open concept layout with vaulted ceilings and durable vinyl plank flooring creates a spacious and functional main living area. The kitchen is centrally located between the formal living/dining room and the family room, and features stainless steel appliances, breakfast bar seating, a decorative backsplash, and sliding doors that lead to a temperature controlled enclosed porch, perfect for relaxed mornings or quiet evenings. The primary suite is set apart for privacy and offers a rustic accent wall, a walk in closet, and an ensuite bathroom with dual sinks and a walk in shower. Bedrooms 2 and 3 are on the opposite side of the home and share a full bathroom in between. The detached in law suite spans over 450 square feet and includes its own living area, kitchenette, vinyl plank flooring, and a full bathroom all privately placed at the back of the property in its own enclosed section. Whether you need separate space for family, want to create a home office or studio, or just need room to grow, this setup offers endless possibilities. With usable land, existing infrastructure for animals, and a quiet rural setting just minutes from town, this property is ideal for those looking to live a laid back lifestyle with space to spread out. Call today to schedule your private tour.
Payment Calculator
- Principal & Interest -
- Property Tax $
- Home Insurance $
- HOA Fees $
- Monthly -
For a Fast & FREE Mortgage Pre-Approval Apply Now
Apply Now
 Apply Now
Apply NowFeatures
Building and Construction
- Basement: CrawlSpace
- Covered Spaces: 0.00
- Exterior Features: DogRun, Lighting
- Fencing: CrossFenced, Wood
- Flooring: Linoleum, Tile, Vinyl
- Living Area: 1652.00
- Other Structures: KennelDogRun, GuestHouse, Storage
- Roof: Shingle
Land Information
- Lot Features: FlagLot, OutsideCityLimits, Pasture, PrivateRoad, Landscaped
School Information
- High School: Pasco High-PO
- Middle School: Pasco Middle-PO
- School Elementary: San Antonio-PO
Garage and Parking
- Garage Spaces: 0.00
- Open Parking Spaces: 0.00
- Parking Features: Driveway
Eco-Communities
- Pool Features: AboveGround
- Water Source: Well
Utilities
- Carport Spaces: 0.00
- Cooling: CentralAir, CeilingFans
- Heating: Central
- Pets Allowed: Yes
- Sewer: SepticTank
- Utilities: ElectricityConnected, HighSpeedInternetAvailable
Finance and Tax Information
- Home Owners Association Fee: 0.00
- Insurance Expense: 0.00
- Net Operating Income: 0.00
- Other Expense: 0.00
- Pet Deposit: 0.00
- Security Deposit: 0.00
- Tax Year: 2024
- Trash Expense: 0.00
Other Features
- Appliances: Dryer, Dishwasher, ElectricWaterHeater, Range, Refrigerator, Washer
- Country: US
- Interior Features: CeilingFans, CrownMolding, EatInKitchen, LivingDiningRoom, MainLevelPrimary, OpenFloorplan, SplitBedrooms, VaultedCeilings, WalkInClosets
- Legal Description: SOUTH 660 FT OF W1/2 OF W1/2 OF NE1/4 OF SE1/4 OF SEC 33; TOGETHER WITH EASEMENT FOR INGRESS-EGRESS OVER EAST 35 FT OF W1/2 OF W1/2 OF NE1/4 OF SE1/4 LESS SOUTH 660 FT & LESS SR 578A R/W & EAST 35 FT OF W1/2 OF W1/2 OF NE1/4 OF SE1/4 OF SEC 33 EXC SO UTH 660 FT OR 6743 PG 1904 OR 7693 PG 1335
- Levels: One
- Area Major: 33525 - Dade City/Richland
- Occupant Type: Owner
- Parcel Number: 33-24-20-0000-00500-0011
- Possible Use: Horses
- The Range: 0.00
- View: TreesWoods
- Zoning Code: AC
Similar Properties
Nearby Subdivisions
1stj1stj
Abbey Glen
Abbey Glen I Ae
Abbey Glen Ph 2
Abbey Glen Phase 2
Abbey Glen Phase Ii
Abbey Glen Phase Two
Acreage
Acreage & Unrec
Bellamy Crossings
Cane Mill 2 Sub
Clinton Ave Heights
Clinton Corner
College Heights
Countryside Sub
East Lake Park
Farmington Hills Sub
Green Valley
Heather Place
Heritage Hills
Hickory Hill Acres
Hilltop Point Rep
Lake Jovita
Lake Jovita Golf Country Clu
Lake Jovita Golf Country Club
Lake Jovita Golf & Country Clu
Lake Jovita Golf And Country C
Mc Minns Add
Mickens Harper Sub
Mills Estates
N/a
Nicie Mobley
None
Not Applicable
Not In Hernando
Not On List
Oakhill Park
Orangewood East
Pasadena
Pines Sub
Por Se14 Se14 Por Lts 04 08
Rivers Add
Shadowlawn
Summerfield
Summit View
Summit View Ph 2b
Sunburst Hills
Sunburst Hills Sub
Suwanne Park Sub
Suwannee Lakeside Ph 1
Suwannee Lakeside Ph 2 3
Suwannee Lakeside Ph 2 & 3
Tara Oaks Plantation
Teri Court Subdivision
Unknown
Zephyrhills Colony Co
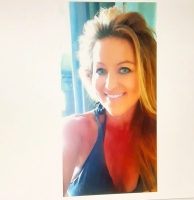
- Tammy Widmer
- Tropic Shores Realty
- Mobile: 352.442.8608
- Mobile: 352.442.8608
- 352.442.8608
- beachgirltaw@yahoo.com

