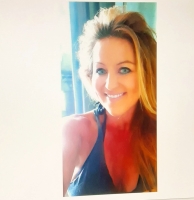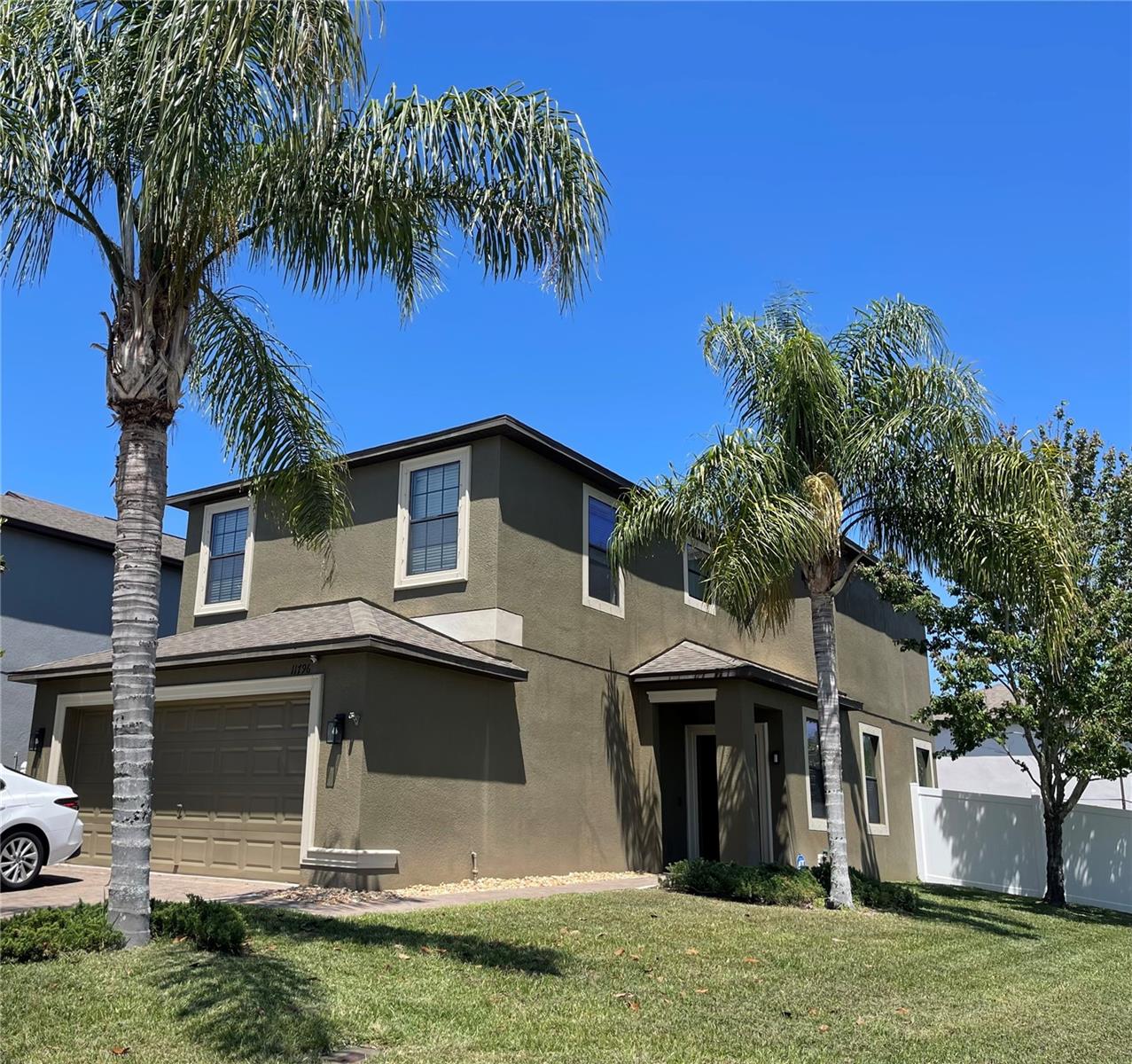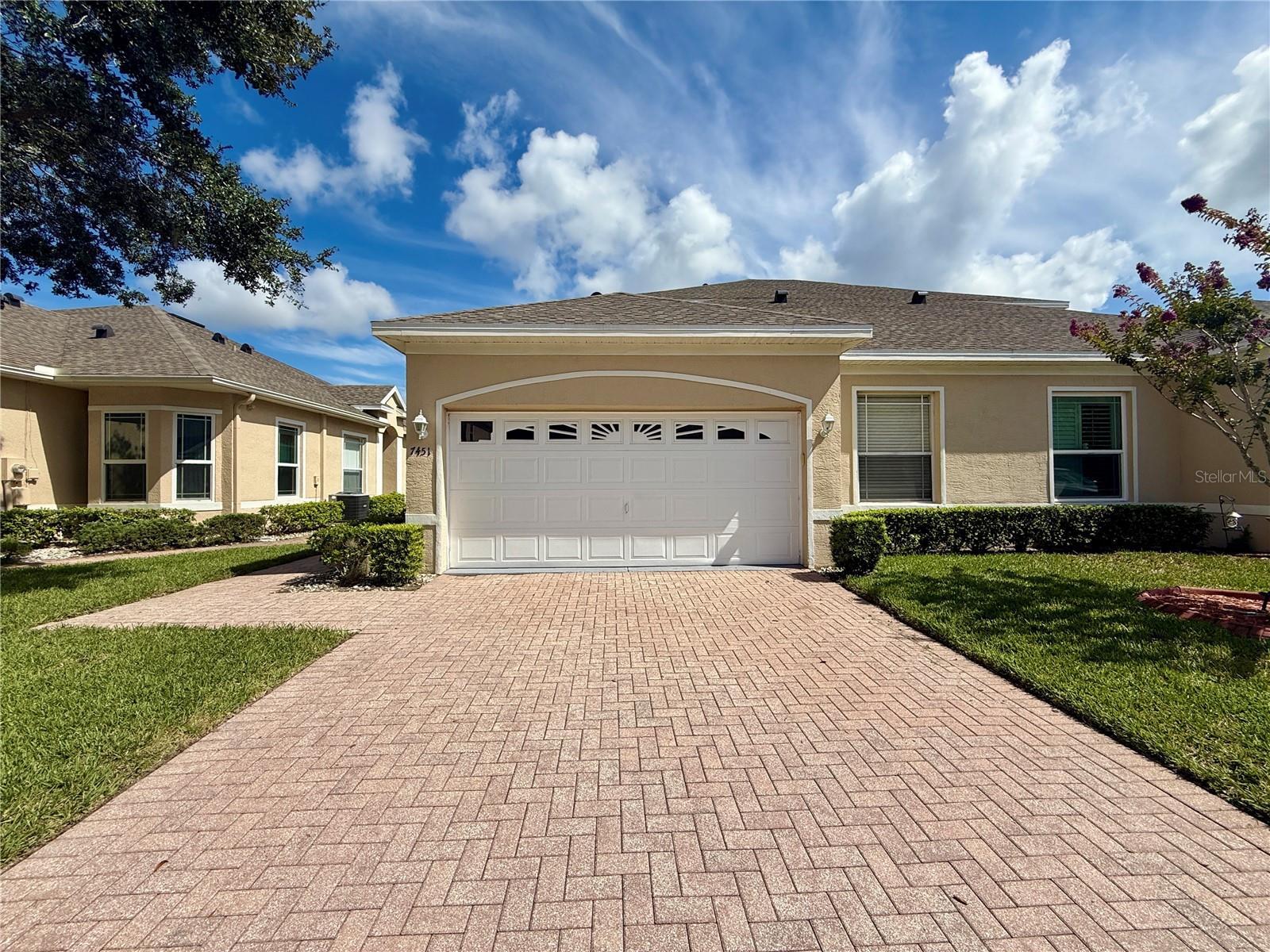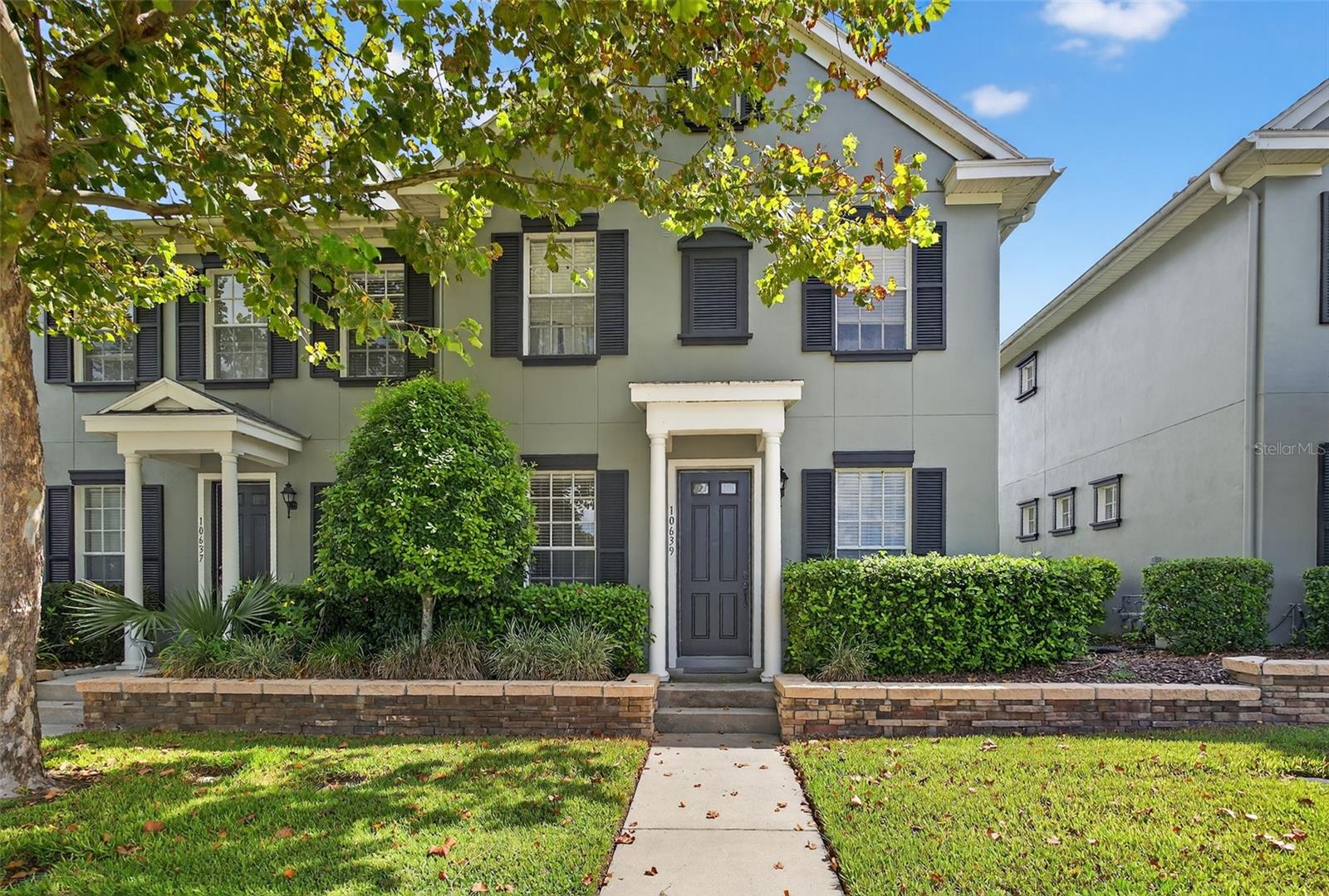8434 Hawbuck Street, Trinity, FL 34655
Property Photos

Would you like to sell your home before you purchase this one?
Priced at Only: $359,900
For more Information Call:
Address: 8434 Hawbuck Street, Trinity, FL 34655
Property Location and Similar Properties
- MLS#: TB8440382 ( Residential )
- Street Address: 8434 Hawbuck Street
- Viewed: 8
- Price: $359,900
- Price sqft: $199
- Waterfront: No
- Year Built: 2002
- Bldg sqft: 1809
- Bedrooms: 3
- Total Baths: 2
- Full Baths: 2
- Garage / Parking Spaces: 2
- Days On Market: 6
- Additional Information
- Geolocation: 28.1855 / -82.6737
- County: PASCO
- City: Trinity
- Zipcode: 34655
- Subdivision: Thousand Oaks Multi Family
- Provided by: FLORIDA LUXURY REALTY INC
- DMCA Notice
-
DescriptionBeautifully updated 3/2/2 single family home in the popular Neighborhood of Thousand Oaks. This home features an open floor plan, with luxury vinyl flooring throughout the living areas and bedrooms. The kitchen is updated with durable stainless steel appliances, food pantry, extra shelving, and storage for those who love to cook. There are 3 freshly painted bedrooms with ample space. The master bedroom is spacious with 2 closets, vaulted ceilings, a luxury walk in shower, new double jack and jill vanity sinks, and a private toilet room. The 2nd and 3rd bedroom share a hall bath with a shower/tub combo. AC system still under warranty, Roof 2017. Newer Washer and Dryer will convey with the property. The welcoming Backyard features a beautifully designed covered patio area that offers extended living space for entertaining. Home has recently been painted inside and out and features many upgrades. You don't want to miss out on this beautiful home, come see it before it's gone.
Payment Calculator
- Principal & Interest -
- Property Tax $
- Home Insurance $
- HOA Fees $
- Monthly -
For a Fast & FREE Mortgage Pre-Approval Apply Now
Apply Now
 Apply Now
Apply NowFeatures
Building and Construction
- Covered Spaces: 0.00
- Exterior Features: Garden
- Fencing: Vinyl
- Flooring: CeramicTile, LuxuryVinyl, Vinyl
- Living Area: 1265.00
- Roof: Shingle
Garage and Parking
- Garage Spaces: 2.00
- Open Parking Spaces: 0.00
Eco-Communities
- Water Source: Public
Utilities
- Carport Spaces: 0.00
- Cooling: CentralAir, CeilingFans
- Heating: Central
- Pets Allowed: Yes
- Sewer: PublicSewer
- Utilities: CableConnected, ElectricityConnected, SewerConnected, WaterConnected
Finance and Tax Information
- Home Owners Association Fee: 150.00
- Insurance Expense: 0.00
- Net Operating Income: 0.00
- Other Expense: 0.00
- Pet Deposit: 0.00
- Security Deposit: 0.00
- Tax Year: 2024
- Trash Expense: 0.00
Other Features
- Appliances: Cooktop, Dryer, Dishwasher, Disposal, IceMaker, Range, Refrigerator, WaterSoftener, WaterPurifier, Washer
- Country: US
- Interior Features: BuiltInFeatures, CeilingFans, CrownMolding, DryBar, EatInKitchen, HighCeilings, KitchenFamilyRoomCombo, LivingDiningRoom, MainLevelPrimary, OpenFloorplan, WoodCabinets
- Legal Description: THOUSAND OAKS MULTI-FAMILY PB 40 PG 009 LOT 123
- Levels: One
- Area Major: 34655 - New Port Richey/Seven Springs/Trinity
- Occupant Type: Vacant
- Parcel Number: 16-26-35-007.0-000.00-123.0
- The Range: 0.00
- View: Garden, TreesWoods
- Zoning Code: MPUD
Similar Properties
Nearby Subdivisions
Champions Club
Cielo At Champions Club
Florencia At Champions Club
Floresta At Champions Club
Fox Wood Ph 01
Fox Wood Ph 03
Fox Wood Ph 04
Fox Wood Ph 05
Fox Wood Ph 06
Heritage Spgs Village 01
Heritage Spgs Village 02
Heritage Spgs Village 05
Heritage Spgs Village 06
Heritage Spgs Village 07
Heritage Spgs Village 09
Heritage Spgs Village 10
Heritage Spgs Village 11
Heritage Spgs Village 13
Heritage Spgs Village 14
Heritage Spgs Village 15
Heritage Spgs Village 18
Heritage Spgs Village 22
Heritage Spgs Village 23
Heritage Spgs Village 24 Vill
Heritage Springs Village 03
Heritage Springs Village 24 V
Magnolia Estates
Mirasol At The Champions Club
Not On List
Salano At The Champions Club
Siena At Champions Club
Thousand Oaks East Ph 02 03
Thousand Oaks East Ph 02 & 03
Thousand Oaks East Ph 04
Thousand Oaks Multi Family
Thousand Oaks Multifam 014
Thousand Oaks Ph 02 03 04 05
Thousands Oaks Phases 69
Trinity East Rep
Trinity East Replat
Trinity Oaks
Trinity Oaks South
Trinity Preserve Ph 1
Trinity West
Trinity West Ph 02
Villages At Fox Hollow Ph 04
Villages At Fox Hollow West
Villagestrinity Lakes
Wyndtree Ph 05 Village 08

- Tammy Widmer
- Tropic Shores Realty
- Mobile: 352.442.8608
- Mobile: 352.442.8608
- 352.442.8608
- beachgirltaw@yahoo.com







