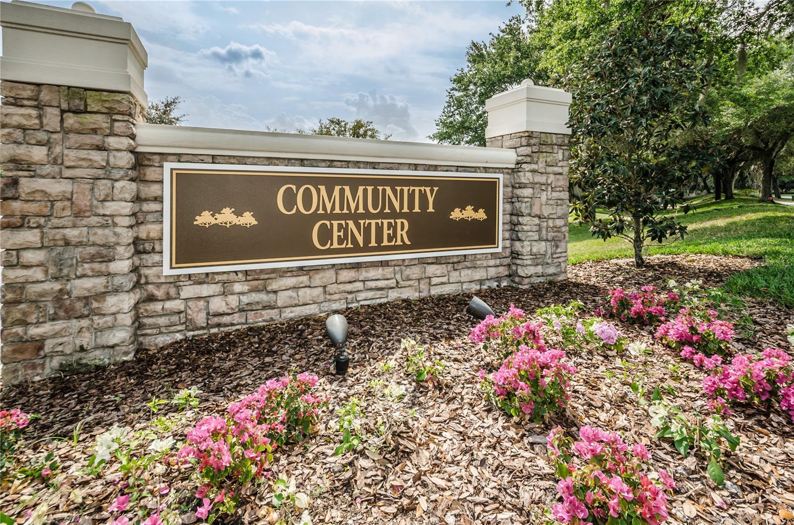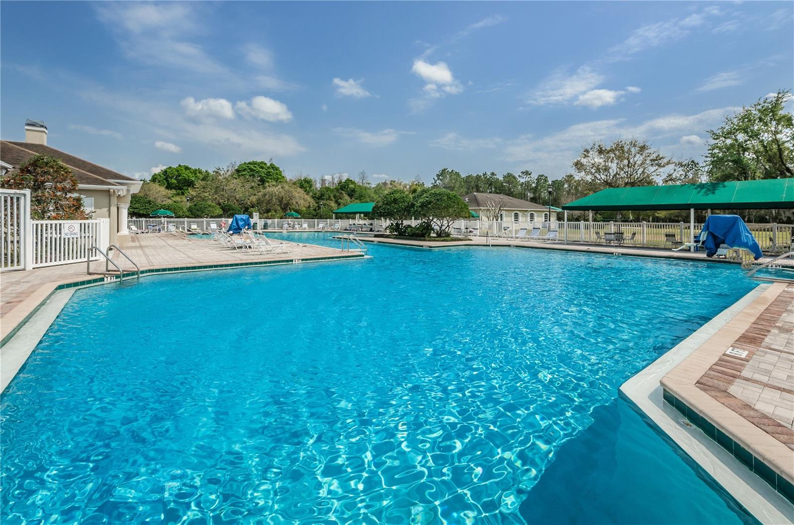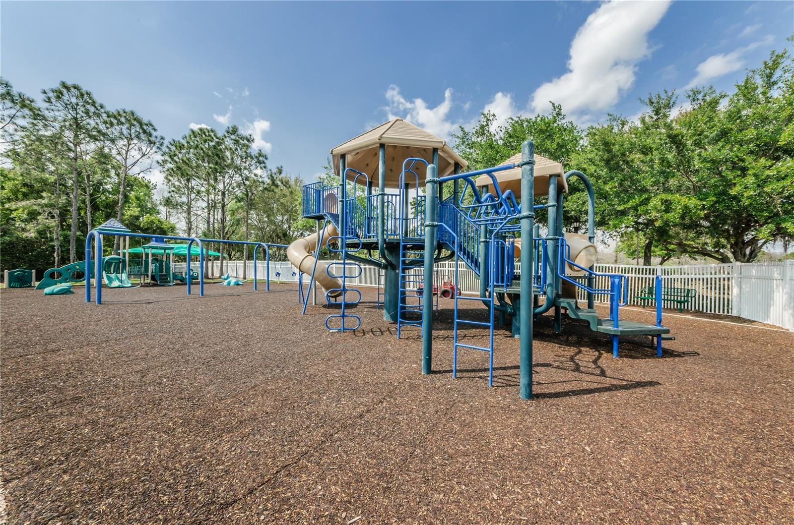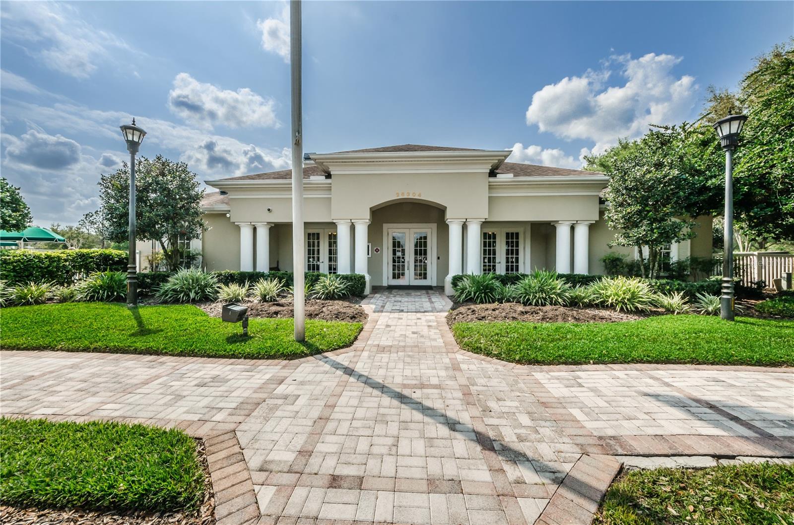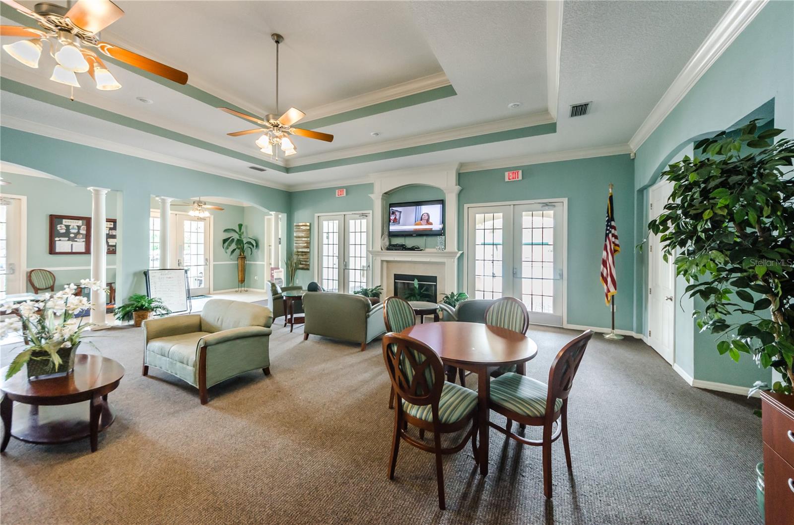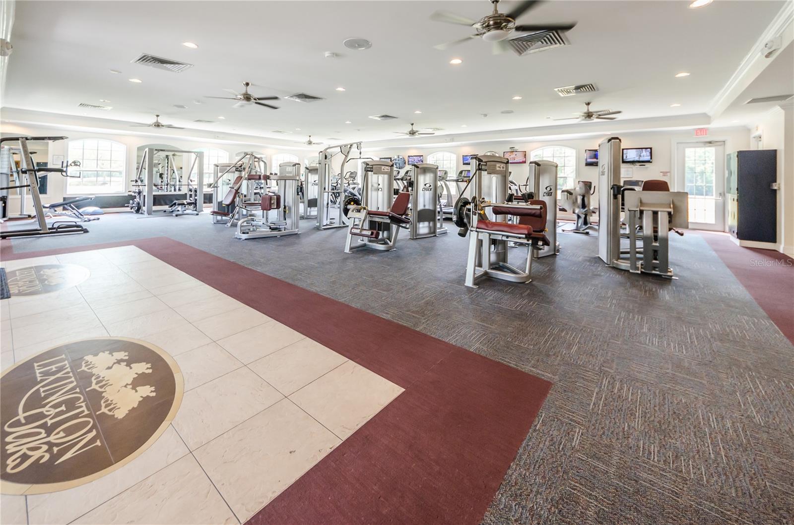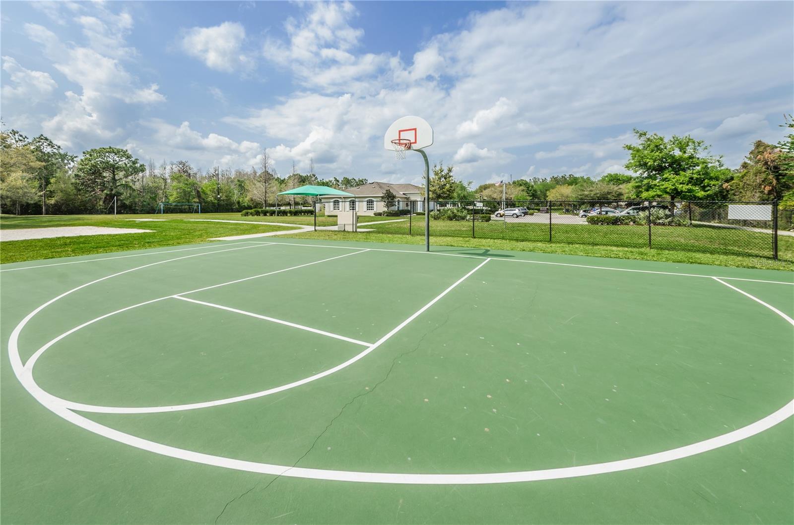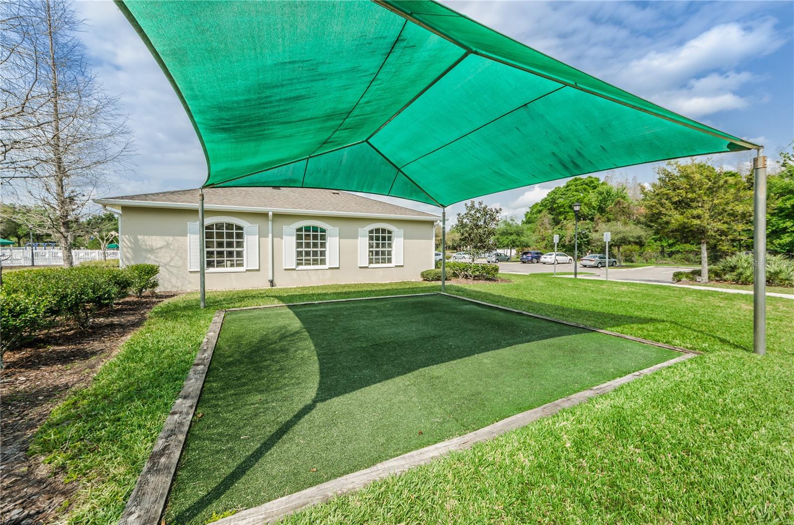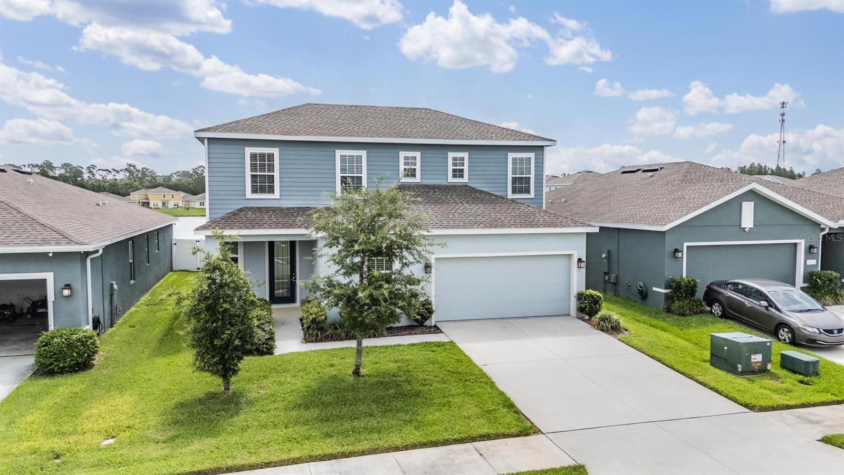5903 War Admiral Drive, WESLEY CHAPEL, FL 33544
Property Photos

Would you like to sell your home before you purchase this one?
Priced at Only: $449,000
For more Information Call:
Address: 5903 War Admiral Drive, WESLEY CHAPEL, FL 33544
Property Location and Similar Properties
- MLS#: W7872673 ( Residential )
- Street Address: 5903 War Admiral Drive
- Viewed: 78
- Price: $449,000
- Price sqft: $173
- Waterfront: No
- Year Built: 2003
- Bldg sqft: 2593
- Bedrooms: 4
- Total Baths: 2
- Full Baths: 2
- Garage / Parking Spaces: 2
- Days On Market: 151
- Additional Information
- Geolocation: 28.2433 / -82.3914
- County: PASCO
- City: WESLEY CHAPEL
- Zipcode: 33544
- Subdivision: Lexington Oaks Villages 15 16
- Elementary School: Veterans
- Middle School: Cypress Creek
- High School: Cypress Creek
- Provided by: RE/MAX CHAMPIONS
- Contact: Beata Eider
- 727-807-7887

- DMCA Notice
-
DescriptionLive the Florida Lifestyle in Lexington Oaks GOLF COMMUNITY LIVING AT ITS FINEST! Welcome to your dream home in the highly sought after Lexington Oaks Golf Community of Wesley Chapel. This beautifully updated 4 bedroom, 2 bathroom, 2 car garage residence boasts nearly 2000 SF of living space, and offers the perfect combination of modern comfort, scenic surroundings, and unmatched community amenities. Tucked away on a peaceful street, the home features a PRIVATE POOL with a new pool pump, along with serene forest viewsyour own backyard oasis. Inside, youll find a bright, open concept living space featuring a gourmet kitchen with granite countertops, stainless steel appliances, and ample cabinetryperfect for daily living or entertaining. The renovated primary suite is a relaxing retreat with a fully updated bathroom, while all secondary bedrooms provide comfort and flexibility. Both bathrooms have been tastefully remodeled. Recent Upgrades Include: New HVAC (2021), Water Heater (2023), New Pool Pump, and a Fully Fenced Backyard (2023). Lexington Oaks features amazing Resort Style Community Amenities: Clubhouse with social spaces, Heated resort style pool with splash area, Playground, Basketball court, tennis/pickleball court, 24 hour fitness center, beach volleyball, and soccer field, and scenic walking and biking trails throughout the community, plus there is access to an 18 hole public golf course (separate fees apply). Conveniently located near top rated schools, major highways, Tampa Premium Outlets, Costco, and an array of dining and entertainment options. Dont miss your chance to own a piece of paradiseschedule your private showing today!
Payment Calculator
- Principal & Interest -
- Property Tax $
- Home Insurance $
- HOA Fees $
- Monthly -
For a Fast & FREE Mortgage Pre-Approval Apply Now
Apply Now
 Apply Now
Apply NowFeatures
Building and Construction
- Covered Spaces: 0.00
- Exterior Features: Private Mailbox, Sidewalk, Sliding Doors
- Flooring: Slate, Tile, Wood
- Living Area: 1936.00
- Roof: Shingle
Property Information
- Property Condition: Completed
School Information
- High School: Cypress Creek High-PO
- Middle School: Cypress Creek Middle School
- School Elementary: Veterans Elementary School
Garage and Parking
- Garage Spaces: 2.00
- Open Parking Spaces: 0.00
- Parking Features: Driveway, Garage Door Opener
Eco-Communities
- Pool Features: Gunite, Heated, In Ground, Screen Enclosure
- Water Source: Public
Utilities
- Carport Spaces: 0.00
- Cooling: Central Air
- Heating: Central, Electric
- Pets Allowed: Yes
- Sewer: Public Sewer
- Utilities: BB/HS Internet Available, Cable Connected, Electricity Connected, Sewer Connected, Underground Utilities, Water Connected
Amenities
- Association Amenities: Clubhouse, Fitness Center, Golf Course, Pool, Tennis Court(s)
Finance and Tax Information
- Home Owners Association Fee Includes: Pool
- Home Owners Association Fee: 7.00
- Insurance Expense: 0.00
- Net Operating Income: 0.00
- Other Expense: 0.00
- Tax Year: 2023
Other Features
- Appliances: Dishwasher, Disposal, Dryer, Electric Water Heater, Microwave, Range, Refrigerator, Washer
- Association Name: Melissa Howell
- Association Phone: 1-866-473-2573
- Country: US
- Furnished: Unfurnished
- Interior Features: Ceiling Fans(s), High Ceilings, Living Room/Dining Room Combo, Open Floorplan, Solid Wood Cabinets, Split Bedroom, Stone Counters, Thermostat, Walk-In Closet(s)
- Legal Description: LEXINGTON OAKS VILLAGES 15 & 16 PB 42 PG 137 LOT 54 BLOCK 19A OR 9222 PG 2793
- Levels: One
- Area Major: 33544 - Zephyrhills/Wesley Chapel
- Occupant Type: Owner
- Parcel Number: 10-26-19-0090-019A0-0540
- Possession: Close Of Escrow
- Style: Florida
- Views: 78
- Zoning Code: MPUD
Similar Properties
Nearby Subdivisions
Angus Valley
Arbor Woodsnorthwood Ph 1
Belle Chase
Circle 08 Acres
Fairways Quail Hollow Ph 01
Fairways Quail Hollow Ph 02
Fox Run
Homesteads Of Saddlewood Phase
Homesteads Saddlewood
Homesteads Saddlewood Ph 02
Lakes At Northwood Ph 03a
Lakes Northwood Ph 02a
Lexington Oaks
Lexington Oaks Ph 01
Lexington Oaks Ph 1
Lexington Oaks Ph 12
Lexington Oaks Village 08 09
Lexington Oaks Village 13
Lexington Oaks Village 14
Lexington Oaks Village 17
Lexington Oaks Village 17 Unit
Lexington Oaks Village 25 26
Lexington Oaks Village 28 29
Lexington Oaks Village 30
Lexington Oaks Villages 15 16
Lexington Oaks Villages 21 22
Lexington Oaks Villages 23 24
Lexington Oaks Villages 27a 3
Lexington Oaks Villages 27a &
Lexington Oaks Vlgs 15 16
Lexington Oaks Vlgs 23 24
Lexington Oaks Vlgs 27a 3l
Northwood
Not In Hernando
Park Mdws Ph 1
Park Meadows Ph 2
Quail Hollow Estates
Quail Hollow Pines
Quail Woods
Quail Woods Ph 01
Saddlebrook Village West
Seven Oaks
Seven Oaks Parcels S-16 & S-17
Seven Oaks Parcels S-16&s-17a
Seven Oaks Parcels S11 S15
Seven Oaks Parcels S16 S17a
Seven Oaks Parcels S16s17a
Seven Oaks Pcls C-4b & S-1a
Seven Oaks Pcls C1a C1b
Seven Oaks Pcls C4b S1a
Seven Oaks Prcl C-1a & C-1b
Seven Oaks Prcl C-1c/c-1d
Seven Oaks Prcl C1a C1b
Seven Oaks Prcl C1cc1d
Seven Oaks Prcl S-17d
Seven Oaks Prcl S-8b1
Seven Oaks Prcl S-8b2
Seven Oaks Prcl S02
Seven Oaks Prcl S17d
Seven Oaks Prcl S4c
Seven Oaks Prcl S8b1
Seven Oaks Prcl S8b2
Seven Oaks Prcl S9
Seven Oaks Prcl S9 A A6 B6
Tampa Hlnds
Westwood Estates

- Tammy Widmer
- Tropic Shores Realty
- Mobile: 352.442.8608
- Mobile: 352.442.8608
- 352.442.8608
- beachgirltaw@yahoo.com














