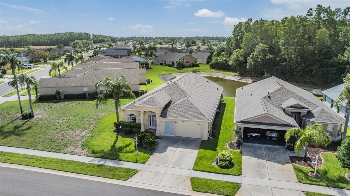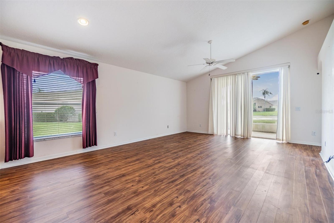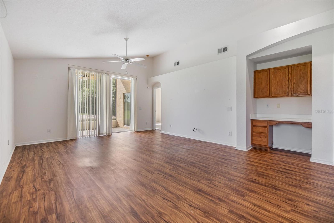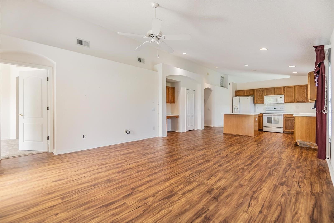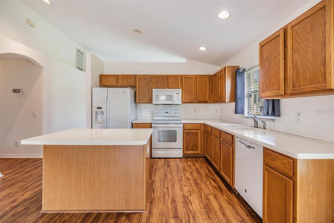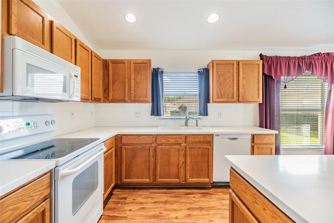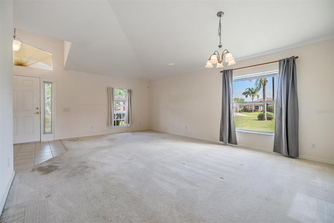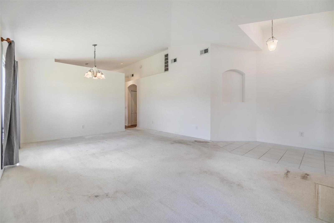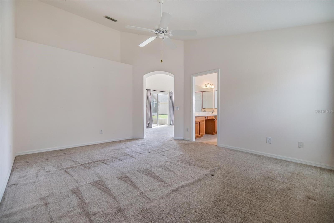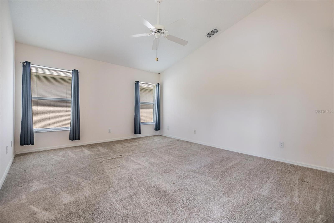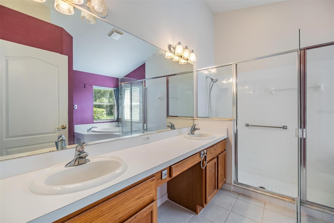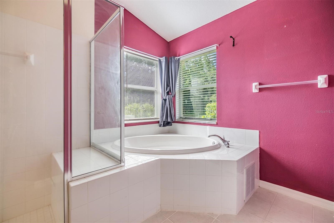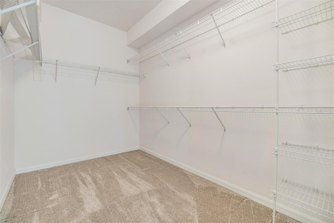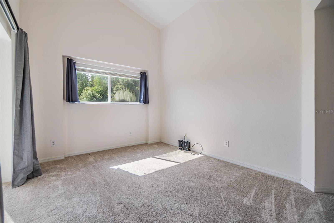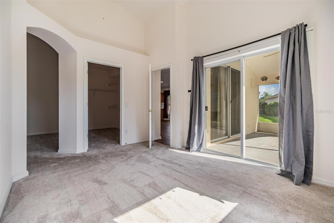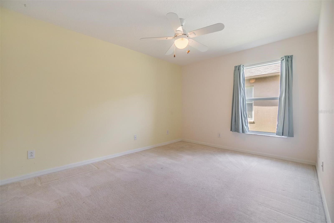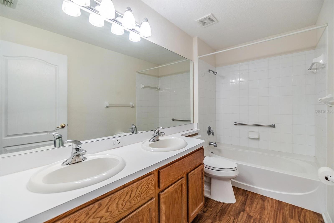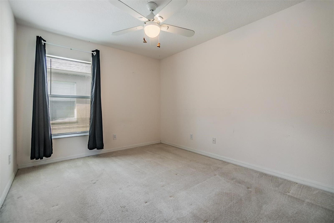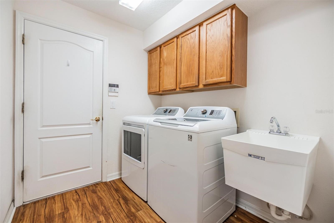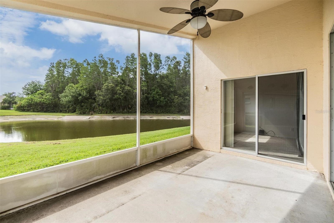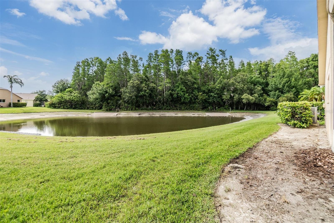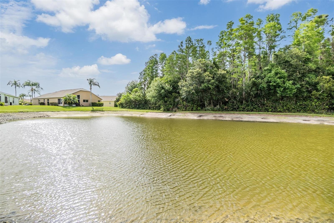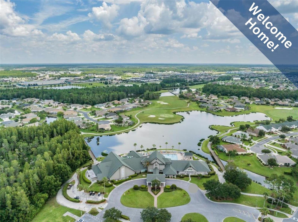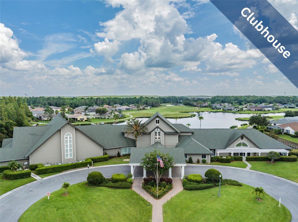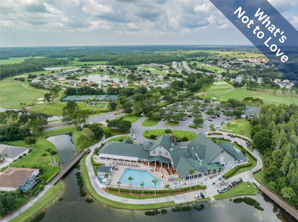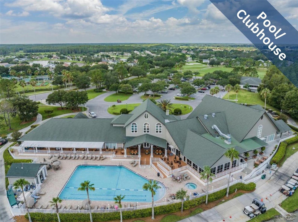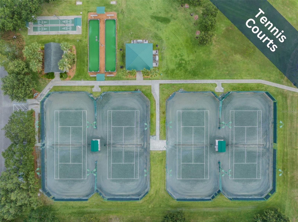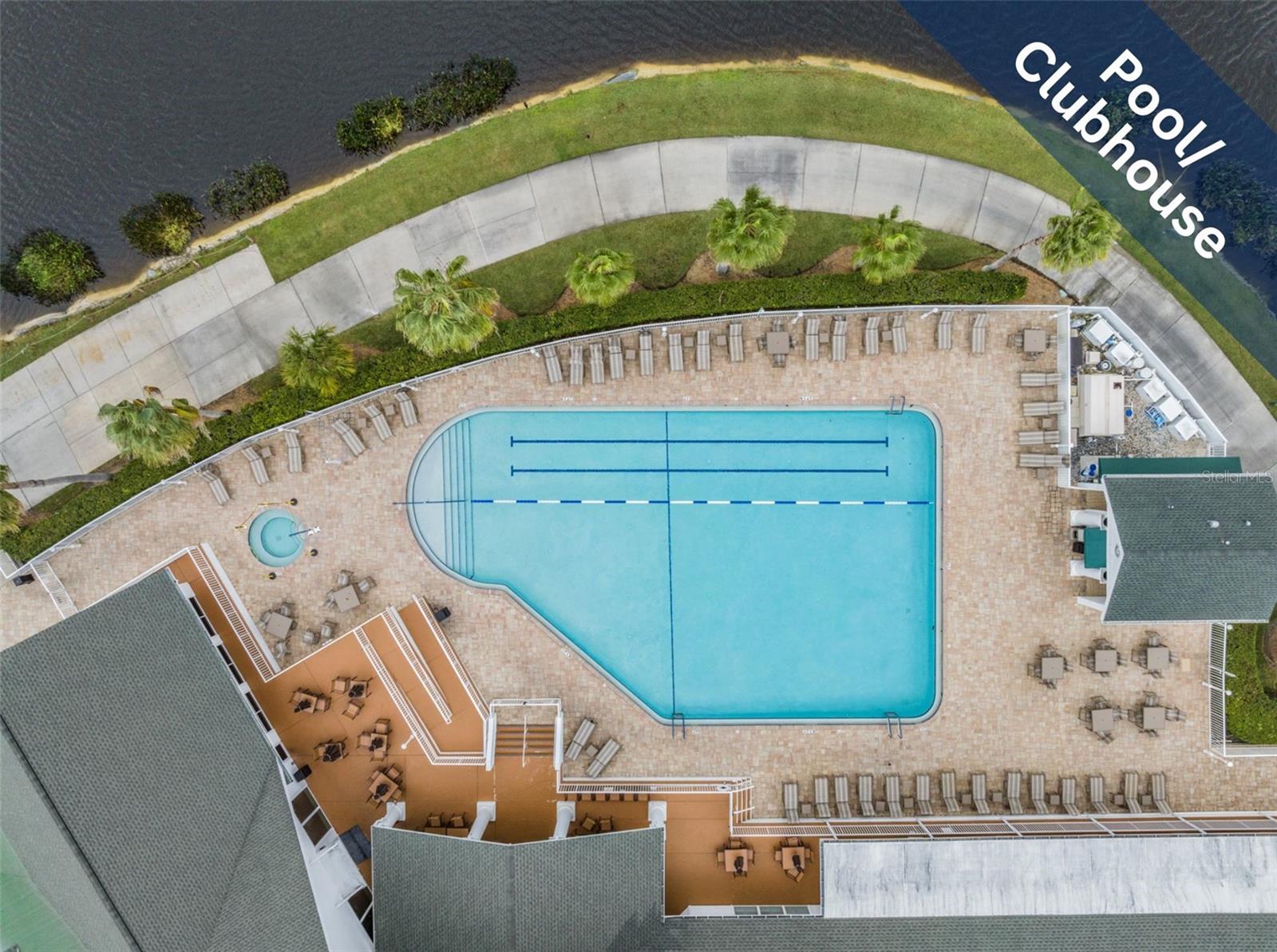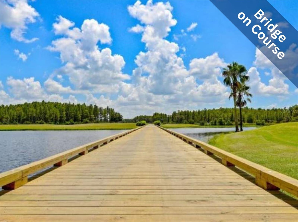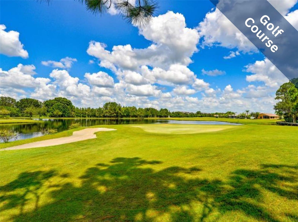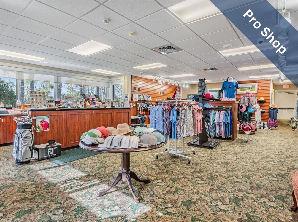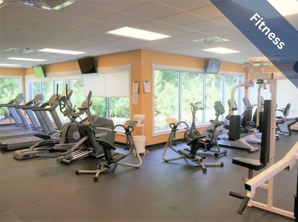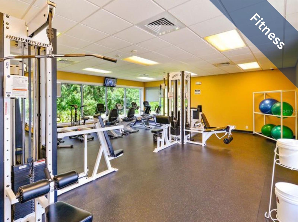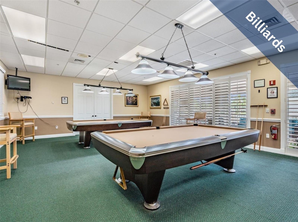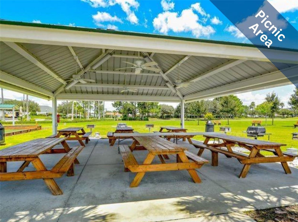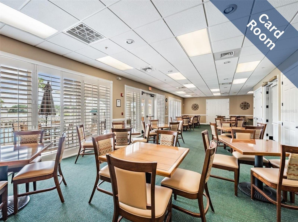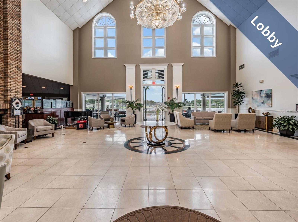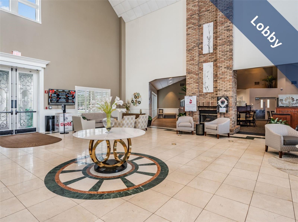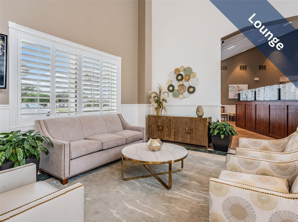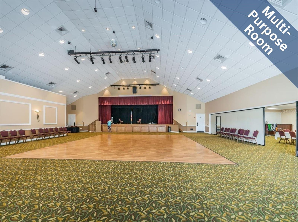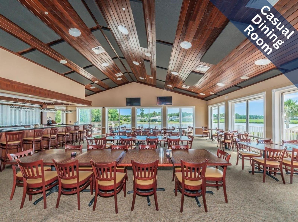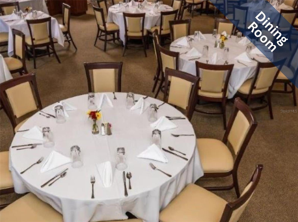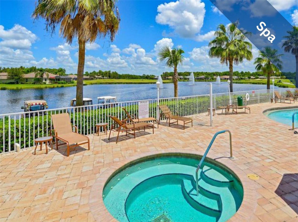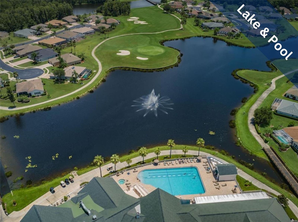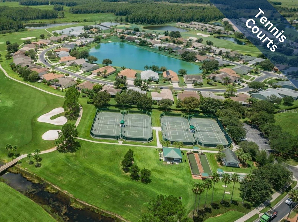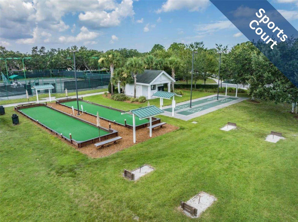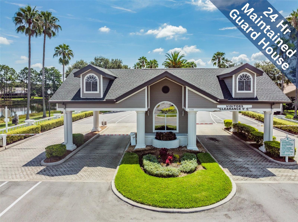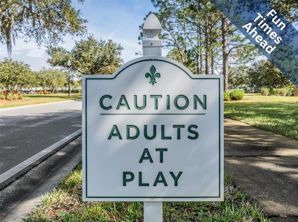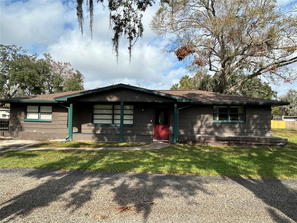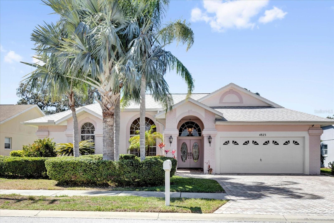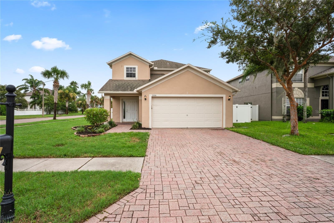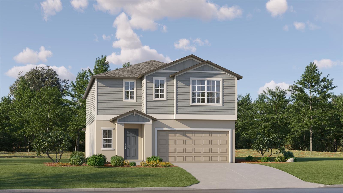12027 Yellow Finch Lane, TRINITY, FL 34655
Property Photos
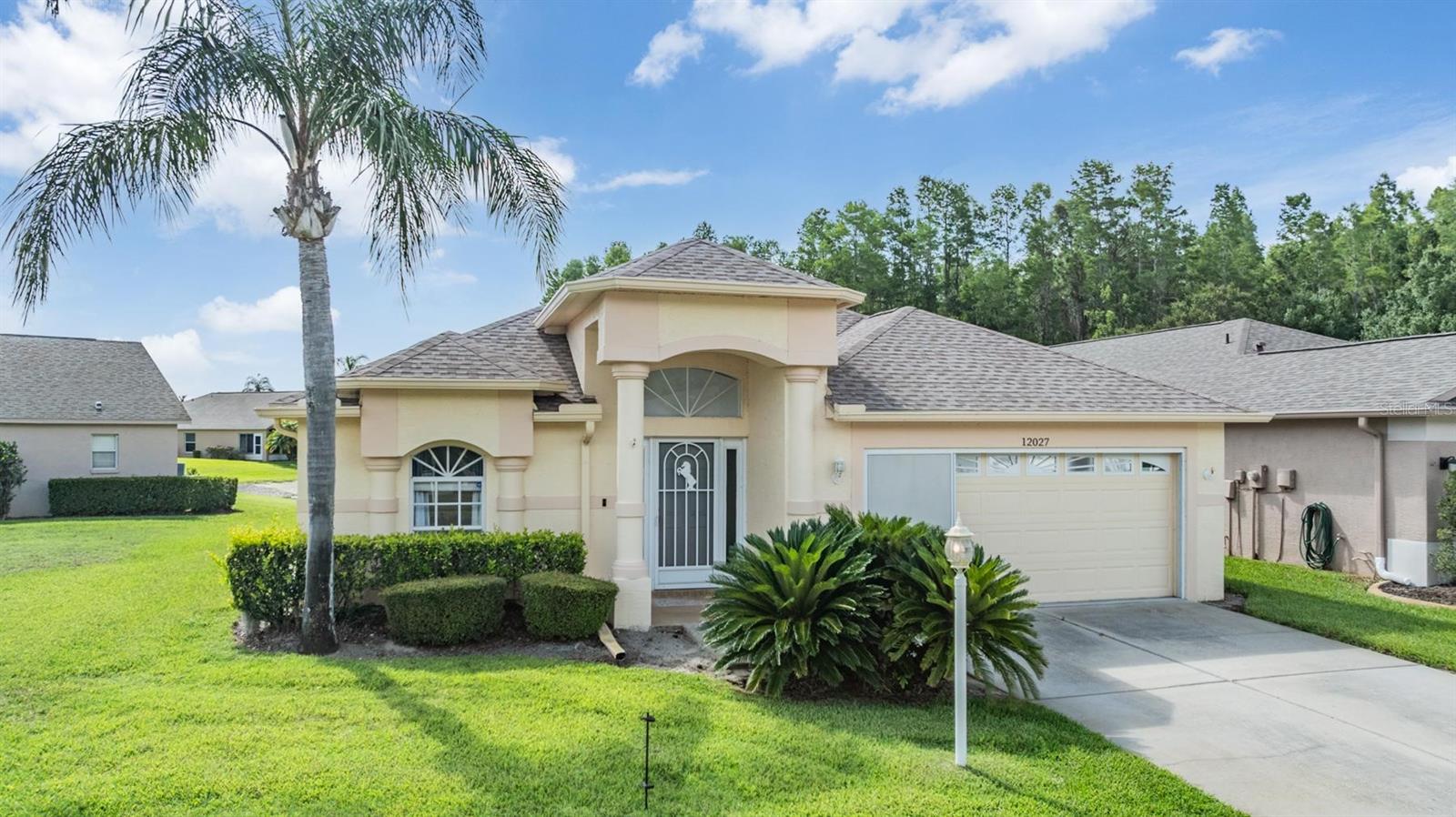
Would you like to sell your home before you purchase this one?
Priced at Only: $365,000
For more Information Call:
Address: 12027 Yellow Finch Lane, TRINITY, FL 34655
Property Location and Similar Properties
- MLS#: W7876293 ( Residential )
- Street Address: 12027 Yellow Finch Lane
- Viewed: 14
- Price: $365,000
- Price sqft: $135
- Waterfront: No
- Year Built: 2003
- Bldg sqft: 2700
- Bedrooms: 3
- Total Baths: 2
- Full Baths: 2
- Garage / Parking Spaces: 2
- Days On Market: 38
- Additional Information
- Geolocation: 28.1739 / -82.6162
- County: PASCO
- City: TRINITY
- Zipcode: 34655
- Subdivision: Heritage Spgs Village 14
- Provided by: FUTURE HOME REALTY
- Contact: Patti Reading, PA
- 800-921-1330

- DMCA Notice
-
DescriptionSought after 3 bedroom with an EXTRA OFFICE on a terrific POND views and large easement to the left of the home for more yard space. NEW A/C 2014. An entertainer's dream awaits with a living room/dining room, along with a screened in lanai. The large family room opens to the kitchen with an island providing additional storage options and seating; there is lots of cabinet and counter space with a vaulted ceiling for an open and airy feeling. The owners retreat is large enough for a cozy reading nook and just off the master is a separate flex area/home office with direct access to the lanai. The master bathroom has an oversized shower with built in bench seating and corner soaking tub. The secondary bedrooms are a nice size and will exceed your expectations. The screened in lanai has plenty of room for your patio furniture and BBQ, what a lovely homesite with room to roam, inside and out!
Payment Calculator
- Principal & Interest -
- Property Tax $
- Home Insurance $
- HOA Fees $
- Monthly -
For a Fast & FREE Mortgage Pre-Approval Apply Now
Apply Now
 Apply Now
Apply NowFeatures
Building and Construction
- Covered Spaces: 0.00
- Exterior Features: Private Mailbox, Sidewalk, Sliding Doors
- Flooring: Carpet, Laminate, Tile
- Living Area: 2032.00
- Roof: Shingle
Land Information
- Lot Features: Sidewalk
Garage and Parking
- Garage Spaces: 2.00
- Open Parking Spaces: 0.00
Eco-Communities
- Water Source: Public
Utilities
- Carport Spaces: 0.00
- Cooling: Central Air
- Heating: Electric
- Pets Allowed: Cats OK, Dogs OK
- Sewer: Public Sewer
- Utilities: Public
Amenities
- Association Amenities: Clubhouse, Gated, Golf Course, Maintenance, Optional Additional Fees, Pool, Recreation Facilities, Spa/Hot Tub, Tennis Court(s)
Finance and Tax Information
- Home Owners Association Fee Includes: Guard - 24 Hour, Maintenance Grounds, Pool, Private Road
- Home Owners Association Fee: 205.00
- Insurance Expense: 0.00
- Net Operating Income: 0.00
- Other Expense: 0.00
- Tax Year: 2024
Other Features
- Appliances: Dryer, Range, Refrigerator, Washer
- Association Name: Manager
- Association Phone: 727-372-5411x218
- Country: US
- Interior Features: Kitchen/Family Room Combo, Living Room/Dining Room Combo, Split Bedroom, Vaulted Ceiling(s)
- Legal Description: HERITAGE SPRINGS VILLAGE 14 UNIT 2 PB 44 PG 142 LOT 29 OR 5584 PG 449
- Levels: One
- Area Major: 34655 - New Port Richey/Seven Springs/Trinity
- Occupant Type: Vacant
- Parcel Number: 17-26-33-002.0-000.00-029.0
- Possession: Close Of Escrow
- Style: Florida
- View: Trees/Woods, Water
- Views: 14
- Zoning Code: MPUD
Similar Properties
Nearby Subdivisions
Champions Club
Florencia At Champions Club
Fox Wood Ph 01
Fox Wood Ph 02
Fox Wood Ph 04
Fox Wood Ph 05
Fox Wood Ph 06
Heritage Spgs Village 02
Heritage Spgs Village 04
Heritage Spgs Village 08
Heritage Spgs Village 11
Heritage Spgs Village 12
Heritage Spgs Village 12 Units
Heritage Spgs Village 14
Heritage Spgs Village 15
Heritage Spgs Village 18
Heritage Springs Village
Heritage Springs Village 13
Magnolia Estates
Mirasol At Champions Club
Mirasol At The Champions Club
Mirasol At The Champions' Club
Oak Ridge
Salano At The Champions Club
Siena At Champions Club
Thousand Oaks East Ph 02 03
Thousand Oaks East Ph 04
Thousand Oaks Multi Family
Thousand Oaks Ph 02 03 04 05
Trinity East Rep
Trinity Oaks
Trinity Oaks South
Trinity Preserve Ph 1
Trinity Preserve Ph 2a 2b
Trinity Preserve Ph 2a & 2b
Trinity West
Trinity West Ph 02
Village/trinity Lakes
Villages At Fox Hollow West
Villages/trinity Lakes
Villagesfox Hollow West
Villagestrinity Lakes
Wyndtree Ph 05 Village 08
Wyndtree Village 11 12
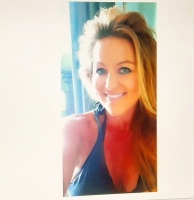
- Tammy Widmer
- Tropic Shores Realty
- Mobile: 352.442.8608
- Mobile: 352.442.8608
- 352.442.8608
- beachgirltaw@yahoo.com

