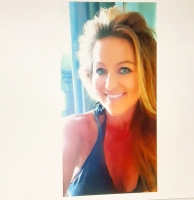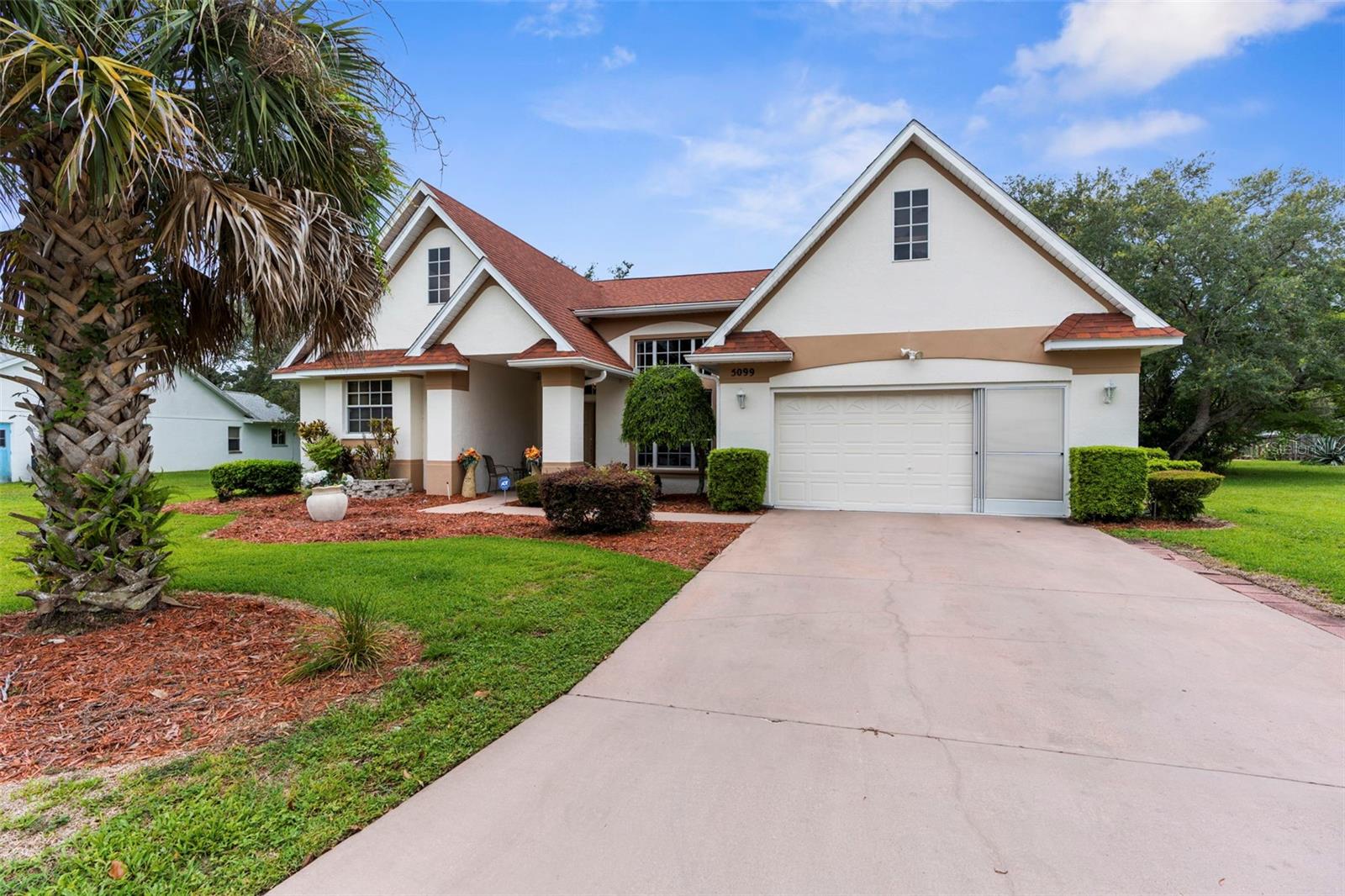7250 River Country Drive, WEEKI WACHEE, FL 34607
Property Photos

Would you like to sell your home before you purchase this one?
Priced at Only: $359,000
For more Information Call:
Address: 7250 River Country Drive, WEEKI WACHEE, FL 34607
Property Location and Similar Properties
- MLS#: W7877446 ( Residential )
- Street Address: 7250 River Country Drive
- Viewed: 8
- Price: $359,000
- Price sqft: $108
- Waterfront: No
- Year Built: 1992
- Bldg sqft: 3317
- Bedrooms: 3
- Total Baths: 3
- Full Baths: 2
- 1/2 Baths: 1
- Garage / Parking Spaces: 2
- Days On Market: 8
- Additional Information
- Geolocation: 28.5146 / -82.6001
- County: HERNANDO
- City: WEEKI WACHEE
- Zipcode: 34607
- Subdivision: River Country Estates
- Provided by: RE/MAX ALLIANCE GROUP
- Contact: DJ Arrazcaeta Jr, LLC
- 727-845-4321

- DMCA Notice
-
DescriptionWelcome to 7250 River Country Drive, a spacious pool home nestled on a full acre in the desirable River Country Estates community of Weeki Wachee. This 3 bedroom, 2.5 bathroom residence offers the perfect balance of privacy, comfort, and potentialideally situated just minutes from the Weeki Wachee River and local amenities. Inside, the well designed split floor plan features tall ceilings, generously sized bedrooms, and multiple living and dining areas, creating a comfortable and versatile layout for everyday living and entertaining. The oversized two car garage provides ample space for storage or hobby use. Step outside to enjoy the Florida lifestyle with a large covered patio, outdoor kitchen, and a refreshing poolideal for year round enjoyment. The private backyard setting enhances the tranquil, country like feel while still being conveniently located near shops, restaurants, and major roads. Priced with built in equity for savvy buyers or investors. An exceptional opportunity to own a well maintained home with room to add value in one of Weeki Wachees most established communities. Schedule a tour today! 2018 Roof, 2019 A/C, No flood zone.
Payment Calculator
- Principal & Interest -
- Property Tax $
- Home Insurance $
- HOA Fees $
- Monthly -
For a Fast & FREE Mortgage Pre-Approval Apply Now
Apply Now
 Apply Now
Apply NowFeatures
Building and Construction
- Covered Spaces: 0.00
- Exterior Features: Lighting
- Flooring: Carpet, Tile
- Living Area: 2222.00
- Roof: Shingle
Garage and Parking
- Garage Spaces: 2.00
- Open Parking Spaces: 0.00
Eco-Communities
- Pool Features: In Ground
- Water Source: Public
Utilities
- Carport Spaces: 0.00
- Cooling: Central Air
- Heating: Electric
- Pets Allowed: Yes
- Sewer: Septic Tank
- Utilities: Electricity Connected
Finance and Tax Information
- Home Owners Association Fee: 125.00
- Insurance Expense: 0.00
- Net Operating Income: 0.00
- Other Expense: 0.00
- Tax Year: 2024
Other Features
- Appliances: Dishwasher, Range
- Association Name: River Country Estates/MGT
- Country: US
- Interior Features: Cathedral Ceiling(s), Ceiling Fans(s)
- Legal Description: RIVER COUNTRY ESTATES BLK 20 LOT 6
- Levels: One
- Area Major: 34607 - Spring Hl/Brksville/WeekiWachee/Hernando B
- Occupant Type: Vacant
- Parcel Number: R02-223-17-3245-0020-0060
- Zoning Code: RES
Similar Properties
Nearby Subdivisions
Acreage
Lake In The Woods
Lake In The Woods Ph I
Palm Grove Colony
Palm Grv Colony Un 1
Palm Grv Colony Un 2
Palm Grv Colony Un 4
Palm Grv Colony Un 5
Pine Island Rep
Pine Island Replat
River Country Estates
South Bay Port #1 Unrec
Waters Of Weeki Wachee
Weeki Wachee Acres Add Un 3
Weeki Wachee Gardens
Weeki Wachee Gardens Add
Weeki Wachee Gardens Add Un 1
Weeki Wachee Gardens Add Un 2
Weeki Wachee Gardens Add Un 3
Weeki Wachee Gardens Un 1
Weeki Wachee Gardens Un 3
Weeki Wachee Gardens Un 4
Weeki Wachee Gardens Un 5
Weeki Wachee River Est Un 1
Weeki Wachee River Estate
Weeki Wachee River Retreats
Weeki Wachee Shores
Weeki Wachee Shores Unit 1
Weeki Wachee Shores Unit 2
Weeki Wachee Shores Unit 3

- Tammy Widmer
- Tropic Shores Realty
- Mobile: 352.442.8608
- Mobile: 352.442.8608
- 352.442.8608
- beachgirltaw@yahoo.com
































