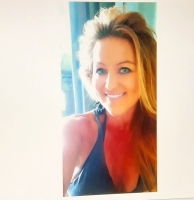16402 Fringe Tree Drive, Spring Hill, FL 34610
Property Photos
Would you like to sell your home before you purchase this one?
Priced at Only: $530,000
For more Information Call:
Address: 16402 Fringe Tree Drive, Spring Hill, FL 34610
Property Location and Similar Properties
- MLS#: W7877823 ( Residential )
- Street Address: 16402 Fringe Tree Drive
- Viewed: 17
- Price: $530,000
- Price sqft: $196
- Waterfront: No
- Year Built: 2000
- Bldg sqft: 2709
- Bedrooms: 3
- Total Baths: 3
- Full Baths: 2
- 1/2 Baths: 1
- Days On Market: 48
- Additional Information
- Geolocation: 28.4159 / -82.5448
- County: PASCO
- City: Spring Hill
- Zipcode: 34610
- Subdivision: The Highlands
- Elementary School: Shady Hills
- Middle School: Crews Lake
- High School: Hudson

- DMCA Notice
-
DescriptionStep inside this meticulously maintained 3 bedroom, 2.5 bathroom oasis that sits on a little over 1 acre and is zoned for pigeons. This home offers comfort, functionality, and unique features perfect for everyday living and entertaining. The 2 car garage attached to the home and another 2 car garage with an additional driveway located in the backyard, is perfect for any hobbies or car enthusiast. As you step inside, you'll discover a spacious beautiful open layout. The kitchen features nearly new appliances and faucet, ready for your culinary creations. Enjoy the convenience of an indoor laundry room with washer and dryer included. The home adds a nice touch as it is wired for intercom and radio. The master bedroom is thoughtfully situated on the opposite side of the home for additional privacy. The master bathroom features a luxurious garden tub and a walk in shower, bringing a spa like feel to everyday living. Step outside through the pocket sliding doors to your private lush landscaped backyard haven. The enclosed screened patio allows you to enjoy the oversized pool without those pesky bugs. Don't miss this unique move in ready home with so many extras.
Payment Calculator
- Principal & Interest -
- Property Tax $
- Home Insurance $
- HOA Fees $
- Monthly -
For a Fast & FREE Mortgage Pre-Approval Apply Now
Apply Now
 Apply Now
Apply NowFeatures
Building and Construction
- Covered Spaces: 0.00
- Exterior Features: French Doors, Garden, Lighting, Rain Gutters, Sidewalk, Sliding Doors, Storage
- Fencing: Chain Link
- Flooring: Ceramic Tile, Luxury Vinyl
- Living Area: 1943.00
- Other Structures: Other, Shed(s)
- Roof: Shingle
Property Information
- Property Condition: Completed
Land Information
- Lot Features: Landscaped, Paved
School Information
- High School: Hudson High-PO
- Middle School: Crews Lake Middle-PO
- School Elementary: Shady Hills Elementary-PO
Garage and Parking
- Garage Spaces: 4.00
- Open Parking Spaces: 0.00
- Parking Features: Driveway, Garage Door Opener, Ground Level
Eco-Communities
- Pool Features: In Ground, Screen Enclosure
- Water Source: Private, Well
Utilities
- Carport Spaces: 0.00
- Cooling: Central Air
- Heating: Central, Electric
- Sewer: Septic Tank
- Utilities: BB/HS Internet Available, Cable Available, Electricity Connected, Phone Available, Water Connected
Finance and Tax Information
- Home Owners Association Fee: 0.00
- Insurance Expense: 0.00
- Net Operating Income: 0.00
- Other Expense: 0.00
- Tax Year: 2024
Other Features
- Appliances: Convection Oven, Cooktop, Dishwasher, Dryer, Electric Water Heater, Microwave, Refrigerator, Washer
- Country: US
- Interior Features: Ceiling Fans(s), High Ceilings, Open Floorplan, Primary Bedroom Main Floor, Thermostat, Walk-In Closet(s)
- Legal Description: UNIT 10 OF THE HIGHLANDS PB 12 PGS 121-138 LOT 2296 OR 5519 PG 328
- Levels: One
- Area Major: 34610 - Spring Hl/Brooksville/Shady Hls/WeekiWache
- Occupant Type: Owner
- Parcel Number: 07-24-18-0040-00002-2960
- Possession: Close Of Escrow
- Style: Contemporary
- View: Pool
- Views: 17
- Zoning Code: AR1

- Tammy Widmer
- Tropic Shores Realty
- Mobile: 352.442.8608
- Mobile: 352.442.8608
- 352.442.8608
- beachgirltaw@yahoo.com














































