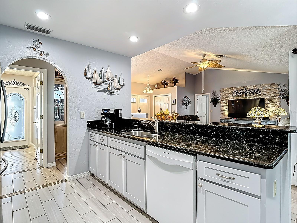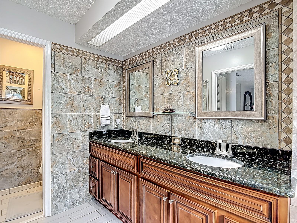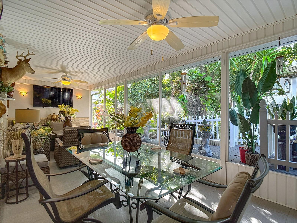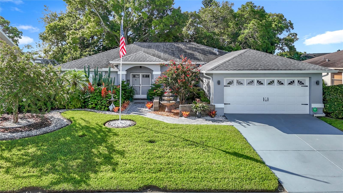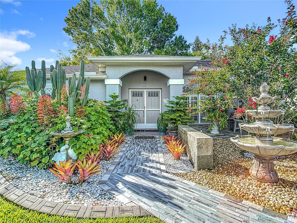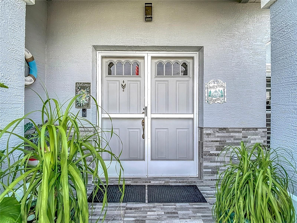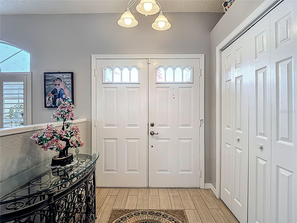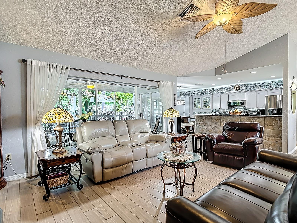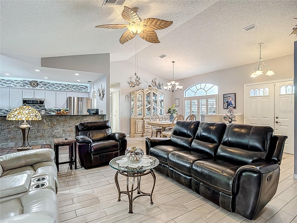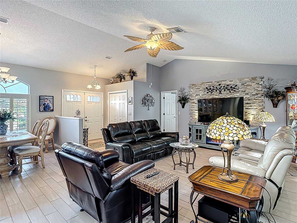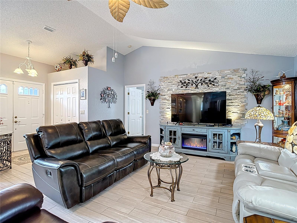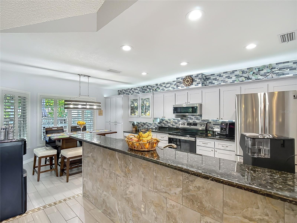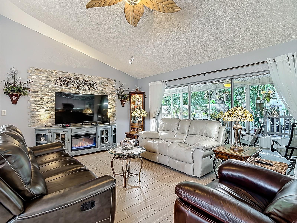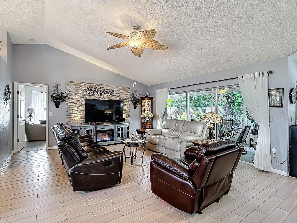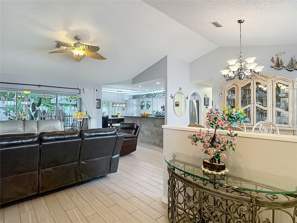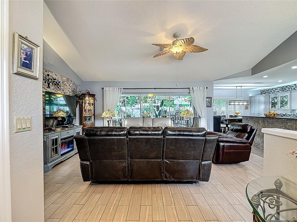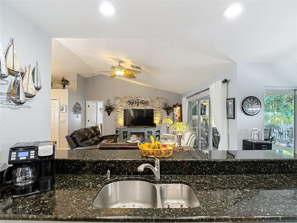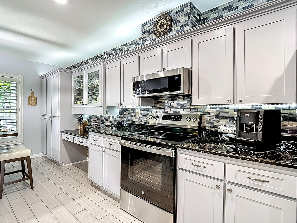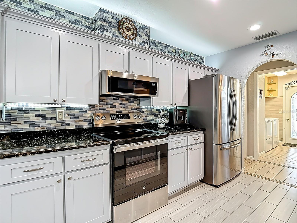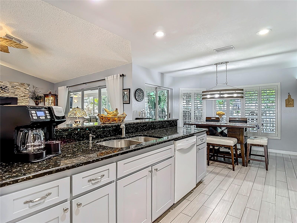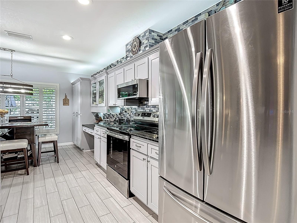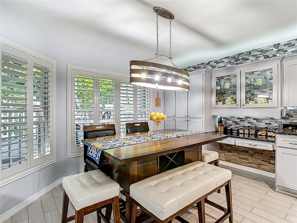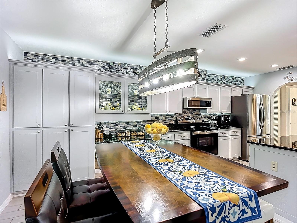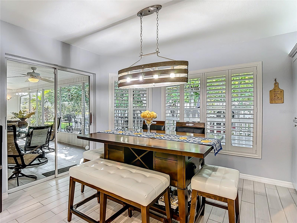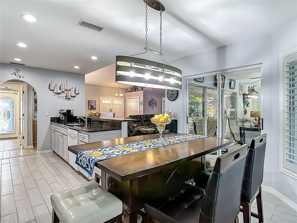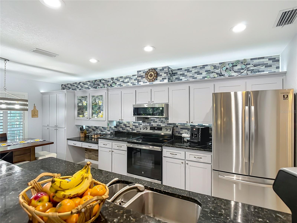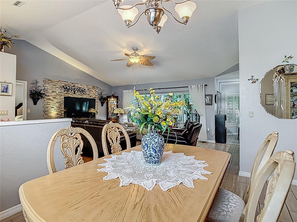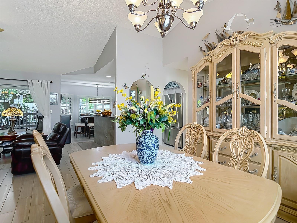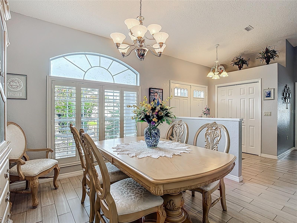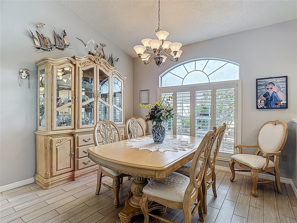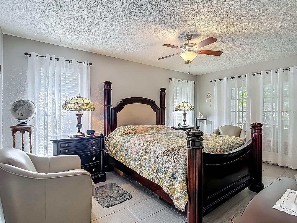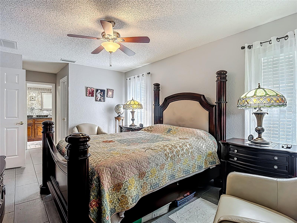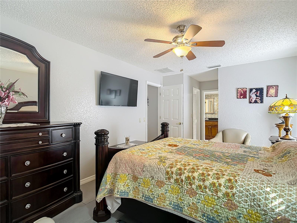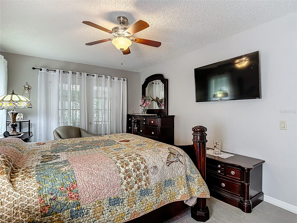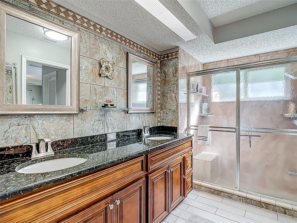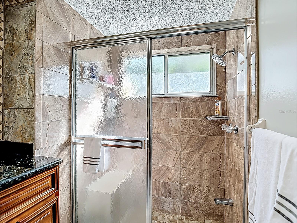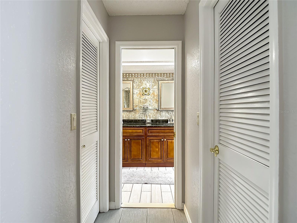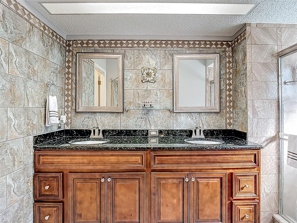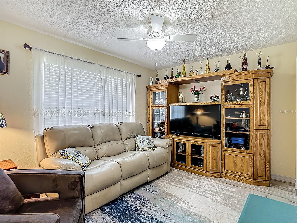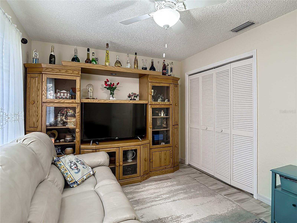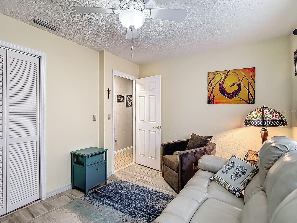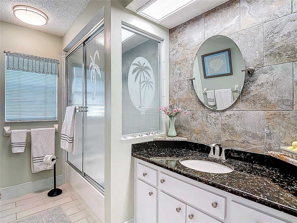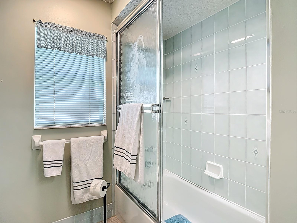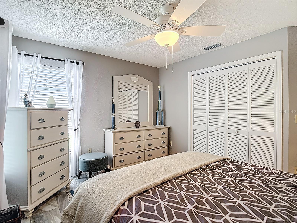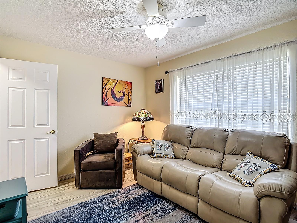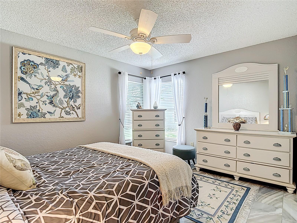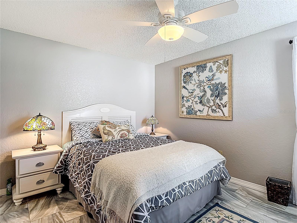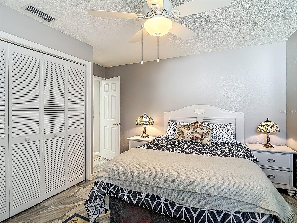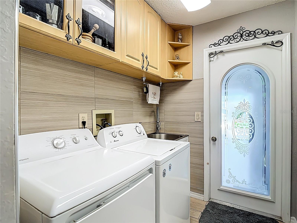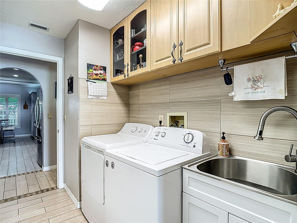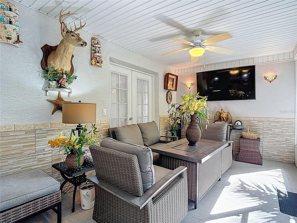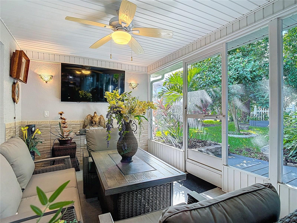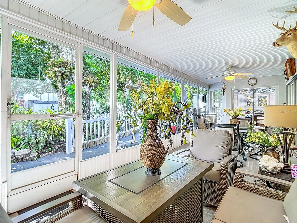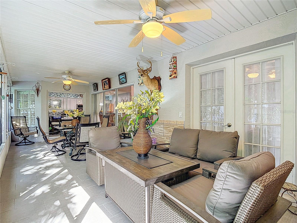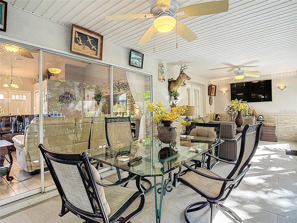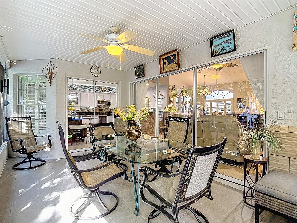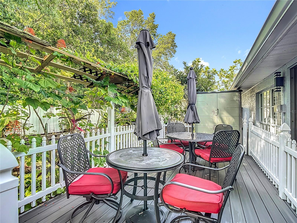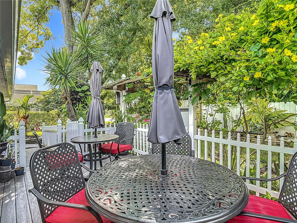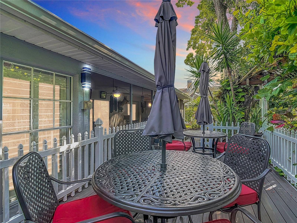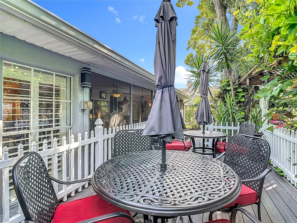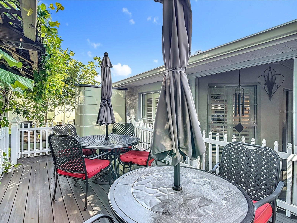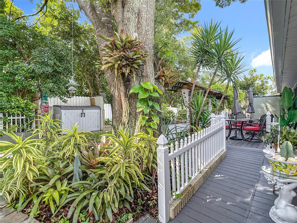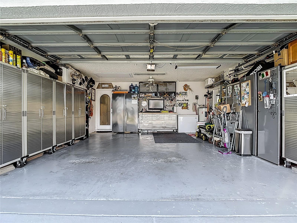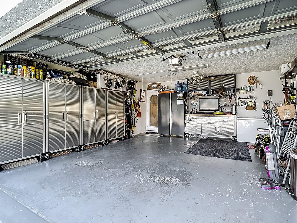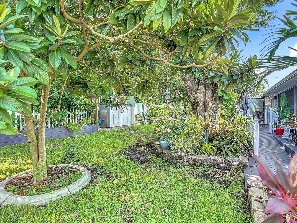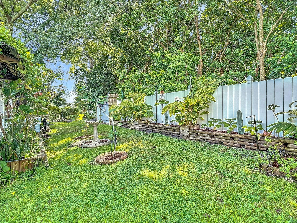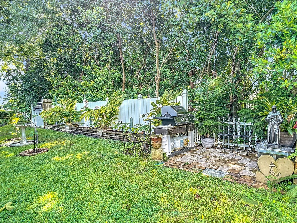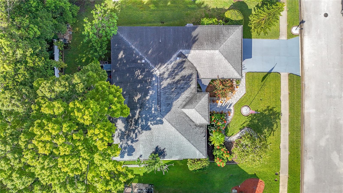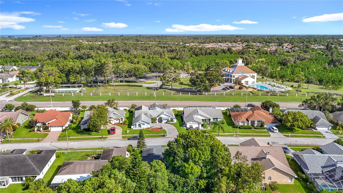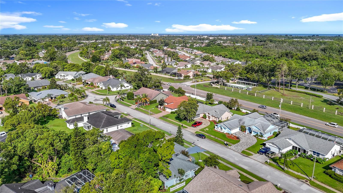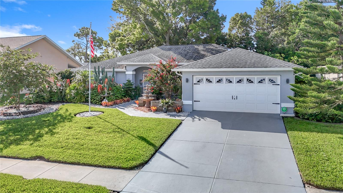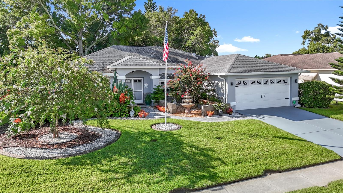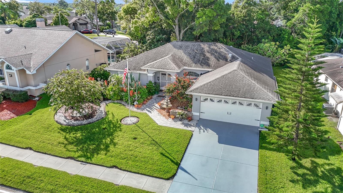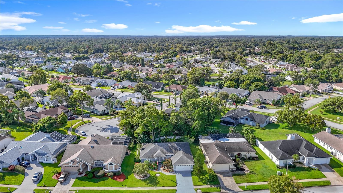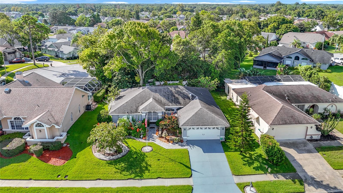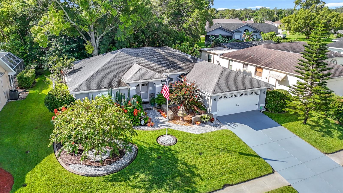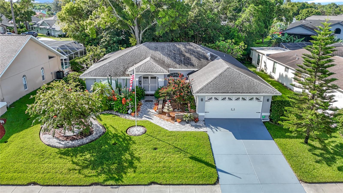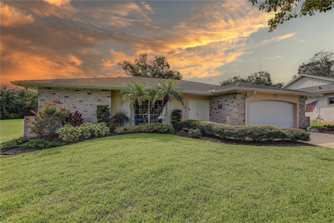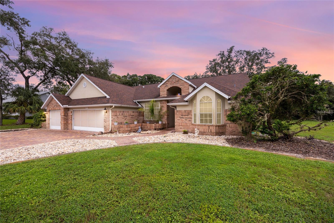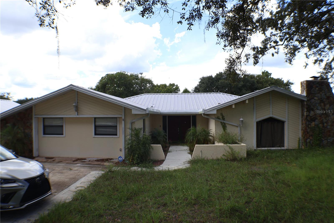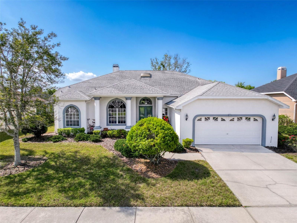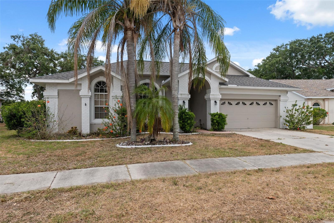8716 Helmsly Lane, HUDSON, FL 34667
Property Photos
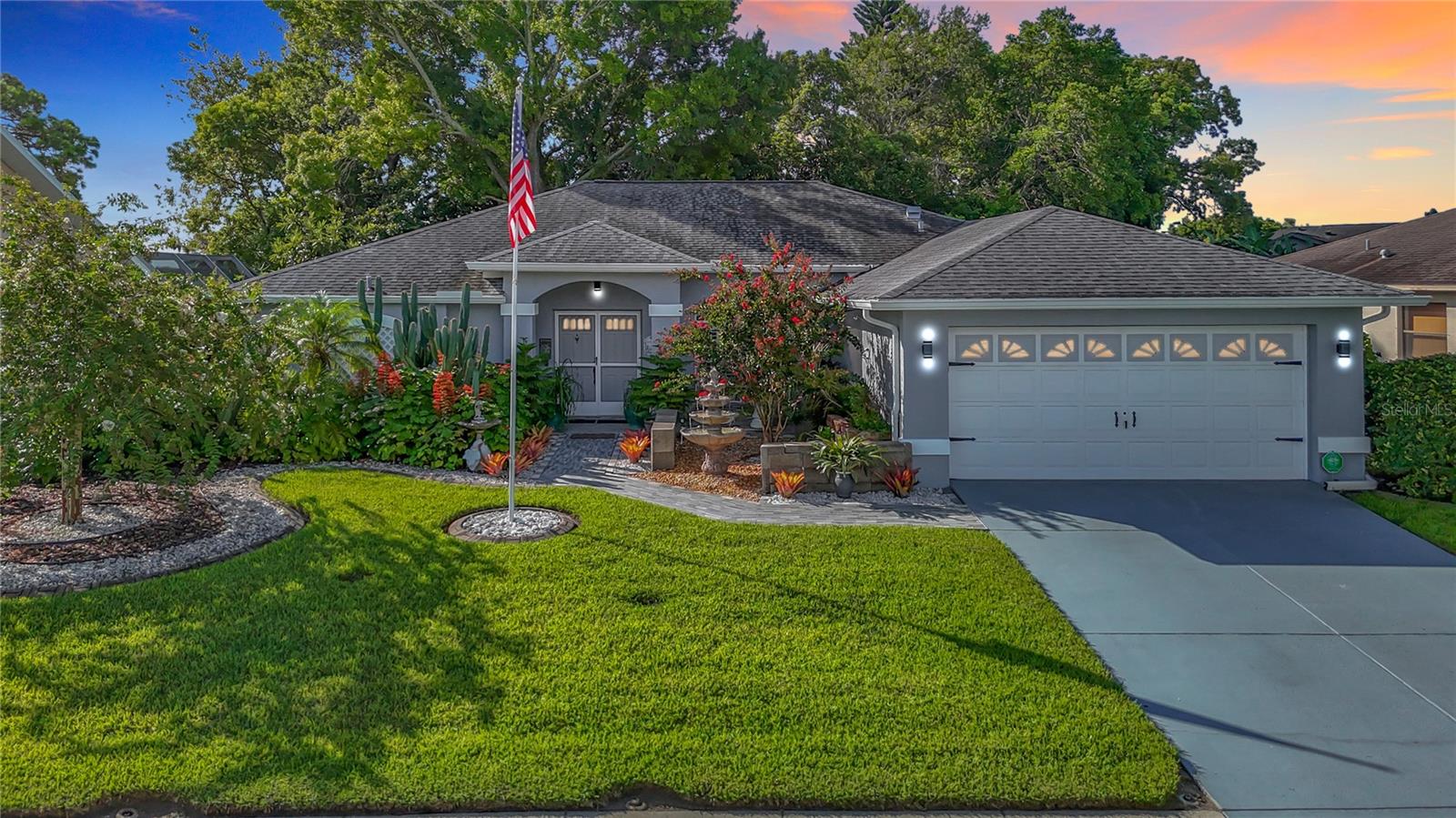
Would you like to sell your home before you purchase this one?
Priced at Only: $365,000
For more Information Call:
Address: 8716 Helmsly Lane, HUDSON, FL 34667
Property Location and Similar Properties
- MLS#: W7878087 ( Residential )
- Street Address: 8716 Helmsly Lane
- Viewed: 81
- Price: $365,000
- Price sqft: $218
- Waterfront: No
- Year Built: 1991
- Bldg sqft: 1677
- Bedrooms: 3
- Total Baths: 2
- Full Baths: 2
- Garage / Parking Spaces: 2
- Days On Market: 73
- Additional Information
- Geolocation: 28.3579 / -82.6707
- County: PASCO
- City: HUDSON
- Zipcode: 34667
- Subdivision: Barrington Woods
- Elementary School: Hudson Primary Academy (K
- Middle School: Hudson Academy (
- High School: Fivay
- Provided by: BHHS FLORIDA PROPERTIES GROUP
- Contact: Linda Klein
- 727-835-3110

- DMCA Notice
-
DescriptionWelcome to this stunning, move in ready single family home nestled in the desirable Barrington Woods community. Featuring 3 spacious bedrooms, 2 full bathrooms, and a 2 car garage, this residence has been tastefully updated throughout for modern comfort and style. Step inside to discover elegant porcelain tile flooring through the entire home. The open concept layout offers a bright and airy feel, with a thoughtfully designed kitchen showcasing granite countertops, a convenient breakfast nook, and views overlooking the great roomperfect for entertaining and everyday living. A separate formal dining room adds space for special gatherings. Enjoy the Florida lifestyle year round with a screened lanai that opens to a shaded backyard deck, creating the perfect outdoor retreat for hosting friends or relaxing in the evening breeze. Barrington Woods offers low HOA fees of just $174 a quarter and amenities including a community pool, lighted tennis and pickleball courts, and a clubhouse currently being renovated. The community gym, overlooking the sparkling pool, adds even more convenience to your active lifestyle. Centrally located near top rated hospitals, beautiful Gulf Coast beaches, shopping, dining, and both Tampa and St. Pete/Clearwater International Airports & Veterans/Sunshine Parkway (589) this home offers the perfect blend of comfort, style, and accessibility. Don't miss your chance to own this beautifully updated home in one of the area's most sought after neighborhoods!
Payment Calculator
- Principal & Interest -
- Property Tax $
- Home Insurance $
- HOA Fees $
- Monthly -
For a Fast & FREE Mortgage Pre-Approval Apply Now
Apply Now
 Apply Now
Apply NowFeatures
Building and Construction
- Covered Spaces: 0.00
- Exterior Features: Private Mailbox, Rain Gutters, Sliding Doors
- Flooring: Tile
- Living Area: 1677.00
- Roof: Shingle
Land Information
- Lot Features: City Limits, Sidewalk, Paved
School Information
- High School: Fivay High-PO
- Middle School: Hudson Academy ( 4-8)
- School Elementary: Hudson Primary Academy (K-3)
Garage and Parking
- Garage Spaces: 2.00
- Open Parking Spaces: 0.00
- Parking Features: Driveway, Garage Door Opener, Workshop in Garage
Eco-Communities
- Water Source: Public
Utilities
- Carport Spaces: 0.00
- Cooling: Central Air
- Heating: Central
- Pets Allowed: Yes
- Sewer: Public Sewer
- Utilities: Cable Available, Electricity Connected, Sewer Connected, Sprinkler Well, Underground Utilities, Water Connected
Amenities
- Association Amenities: Clubhouse, Elevator(s), Fence Restrictions, Fitness Center, Pickleball Court(s), Pool, Shuffleboard Court, Tennis Court(s), Vehicle Restrictions
Finance and Tax Information
- Home Owners Association Fee Includes: Common Area Taxes, Pool
- Home Owners Association Fee: 174.00
- Insurance Expense: 0.00
- Net Operating Income: 0.00
- Other Expense: 0.00
- Tax Year: 2024
Other Features
- Appliances: Cooktop, Dishwasher, Disposal, Dryer, Electric Water Heater, Exhaust Fan, Ice Maker, Microwave, Range, Refrigerator, Washer, Water Softener
- Association Name: Folio Management
- Association Phone: (813) 993-4000
- Country: US
- Interior Features: Ceiling Fans(s), Crown Molding, Eat-in Kitchen, Open Floorplan, Primary Bedroom Main Floor, Solid Surface Counters, Solid Wood Cabinets, Split Bedroom, Stone Counters, Thermostat, Vaulted Ceiling(s), Walk-In Closet(s), Window Treatments
- Legal Description: BARRINGTON WOODS PHASE I PB 27 PGS 74-76 LOT 40 OR 9007 PG 272
- Levels: One
- Area Major: 34667 - Hudson/Bayonet Point/Port Richey
- Occupant Type: Owner
- Parcel Number: 16-24-35-014.0-000.00-040.0
- Possession: Close Of Escrow
- Style: Florida
- View: Trees/Woods
- Views: 81
- Zoning Code: PUD
Similar Properties
Nearby Subdivisions
Acreage
Arlington Woods Ph 1b
Autumn Oaks
Autumn Oaks Unit Two Pb 27 Pbs
Barrington Woods
Barrington Woods Ph 02
Barrington Woods Ph 06
Bayonet Point
Beacon Ridge Woodbine
Beacon Ridge Woodbine Village
Beacon Woods Bear Creek
Beacon Woods Coachwood Village
Beacon Woods East
Beacon Woods East Sandpiper
Beacon Woods East Villages
Beacon Woods East Vlgs 16 17
Beacon Woods East Vlgs 16 & 17
Beacon Woods Fairway Village
Beacon Woods Greenside Village
Beacon Woods Greenwood Village
Beacon Woods Pinewood Village
Beacon Woods Village
Beacon Woods Village 07
Beacon Woods Village 9d
Bella Terra
Berkeley Manor
Berkley Village
Berkley Woods
Bolton Heights West
Briar Oaks Village 01
Briar Oaks Village 2
Briarwoods
Briarwoods Phase 1
Cape Cay
Clayton Village Ph 02
Country Club Estates
Di Paola Sub
Driftwood Isles
Emerald Fields
Fairway Oaks
Glenwood Village Condo
Golf Club Village
Gulf Coast Acres
Gulf Coast Hwy Est 1st Add
Gulf Coast Retreats
Gulf Harbor
Gulf Shores
Gulf Side Acres
Gulf Side Estates
Gulfside Terrace
Heritage Pines Village 01
Heritage Pines Village 02 Rep
Heritage Pines Village 03
Heritage Pines Village 04
Heritage Pines Village 05
Heritage Pines Village 06
Heritage Pines Village 07
Heritage Pines Village 11 20d
Heritage Pines Village 12
Heritage Pines Village 14
Heritage Pines Village 15
Heritage Pines Village 17
Heritage Pines Village 18
Heritage Pines Village 19
Heritage Pines Village 19 Unit
Heritage Pines Village 20
Heritage Pines Village 21 25
Heritage Pines Village 22
Heritage Pines Village 24
Heritage Pines Village 29
Highland Estates
Highlands
Highlands Ph 01
Highlands Ph 2
Highlands Unrec
Holiday Estates
Hudson
Hudson Beach 1st Add
Hudson Beach Estates
Hudson Beach Estates Un 3 Add
Iuka
Killarney Shores Gulf
Lakeside Woodlands
Leisure Beach
Long Lake Estates
Marene Estates
Mill Creek
Millwood Village
Not Applicable
Not In Hernando
Not On List
Oak Lakes Ranchettes
Pleasure Isles
Pleasure Isles 1st Add
Pleasure Isles 2nd Add
Port Richey Land Co Sub
Ravenswood Village
Riviera Estates
Riviera Estates Rep
Rolling Oaks Estates
Sea Pine
Sea Pines
Sea Pines Sub
Sea Pines Unrec
Sea Ranch
Sea Ranch On Gulf
Sea Ranch On The Gulf
Spring Hill
Summer Chase
Suncoast Terrace
Sunset Estates
Sunset Island
The Estates
Vista Del Mar
Viva Villas
Viva Villas 1st Add
Waterway Shores
Windsor Mill
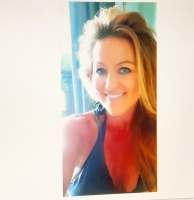
- Tammy Widmer
- Tropic Shores Realty
- Mobile: 352.442.8608
- Mobile: 352.442.8608
- 352.442.8608
- beachgirltaw@yahoo.com

