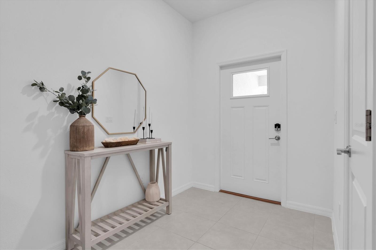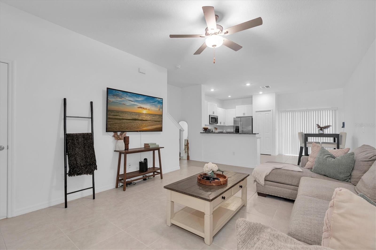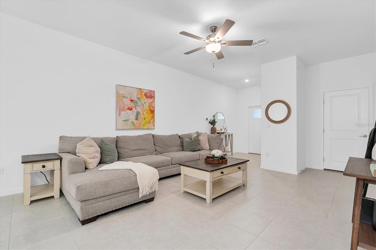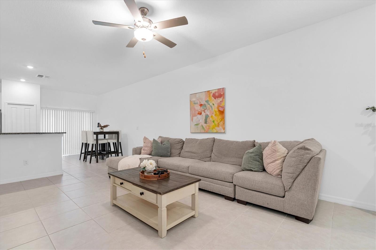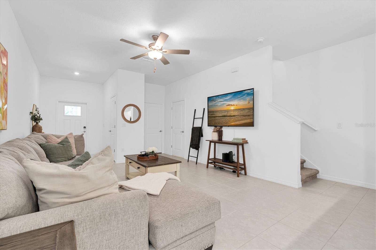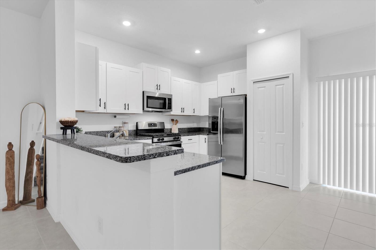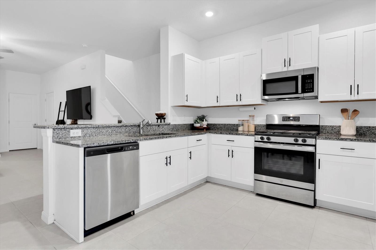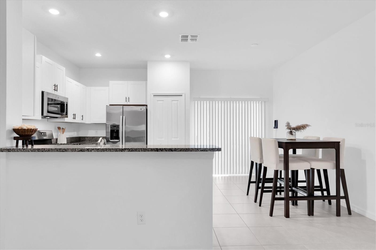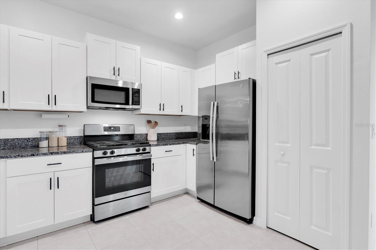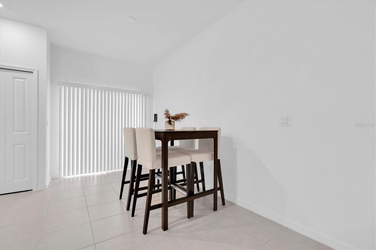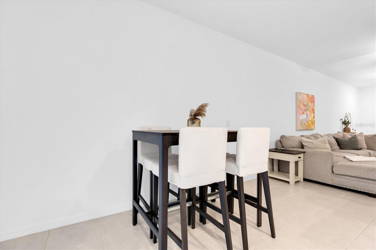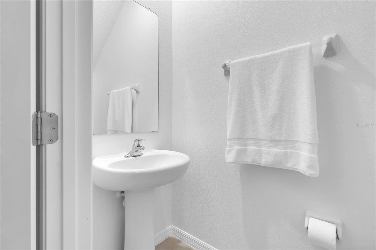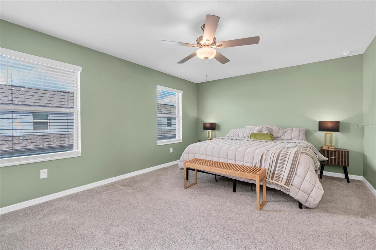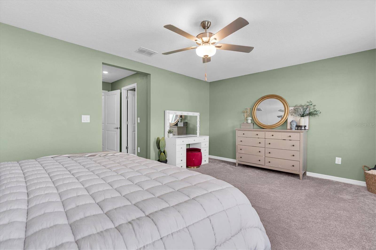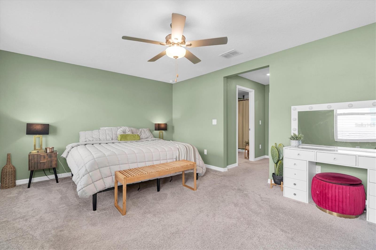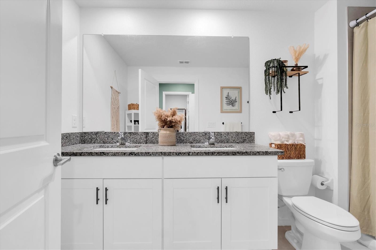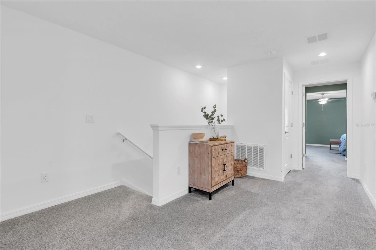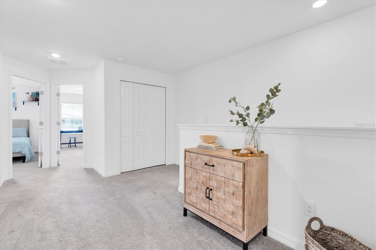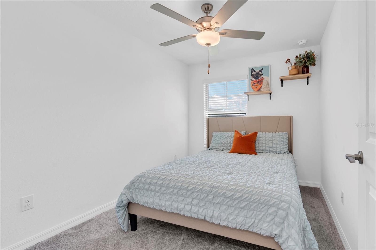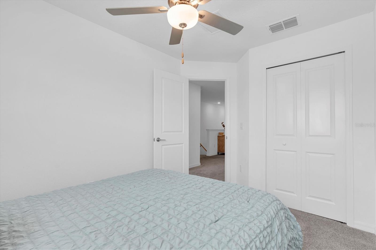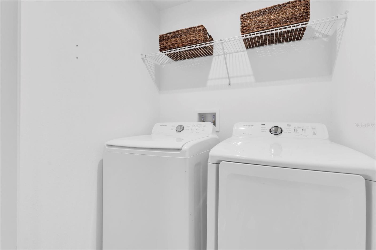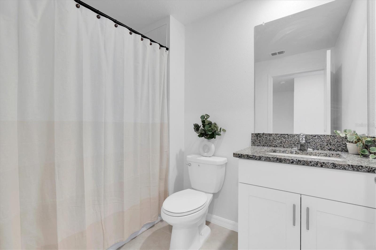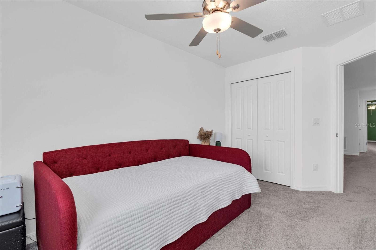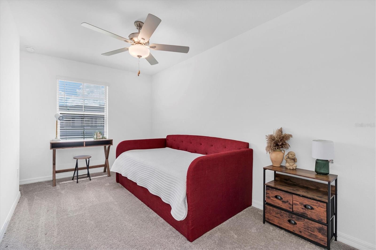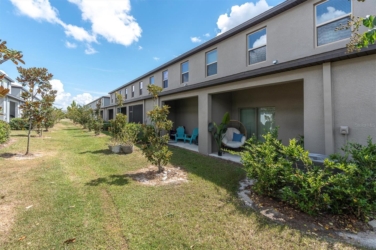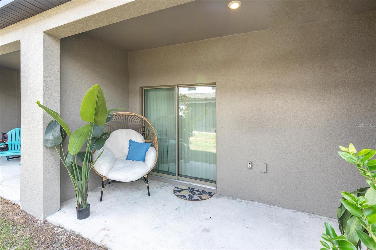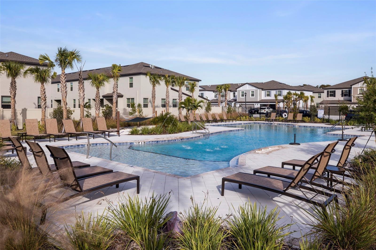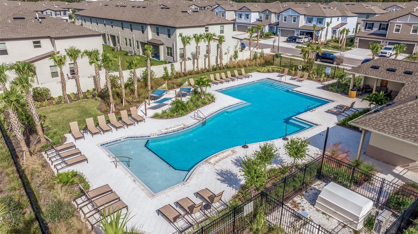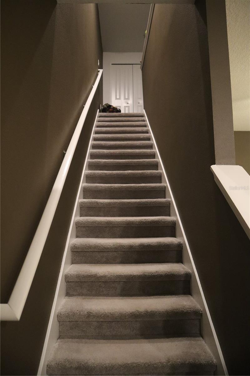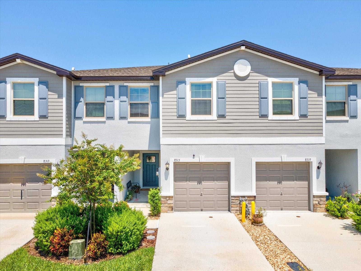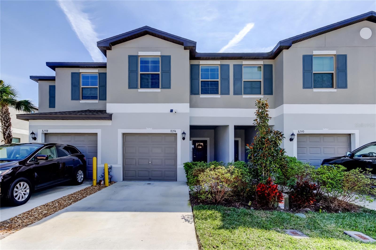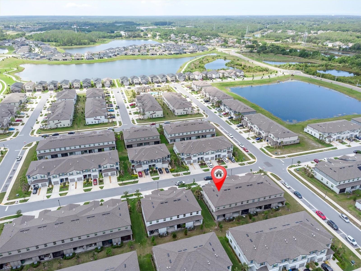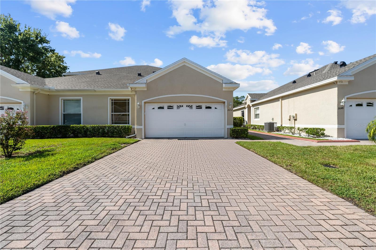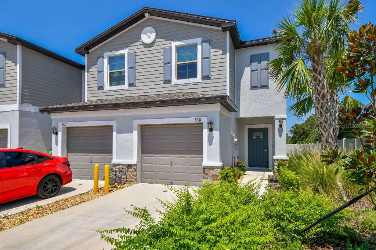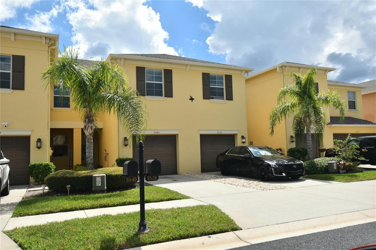8211 Crescent Oaks Drive, NEW PORT RICHEY, FL 34655
Property Photos
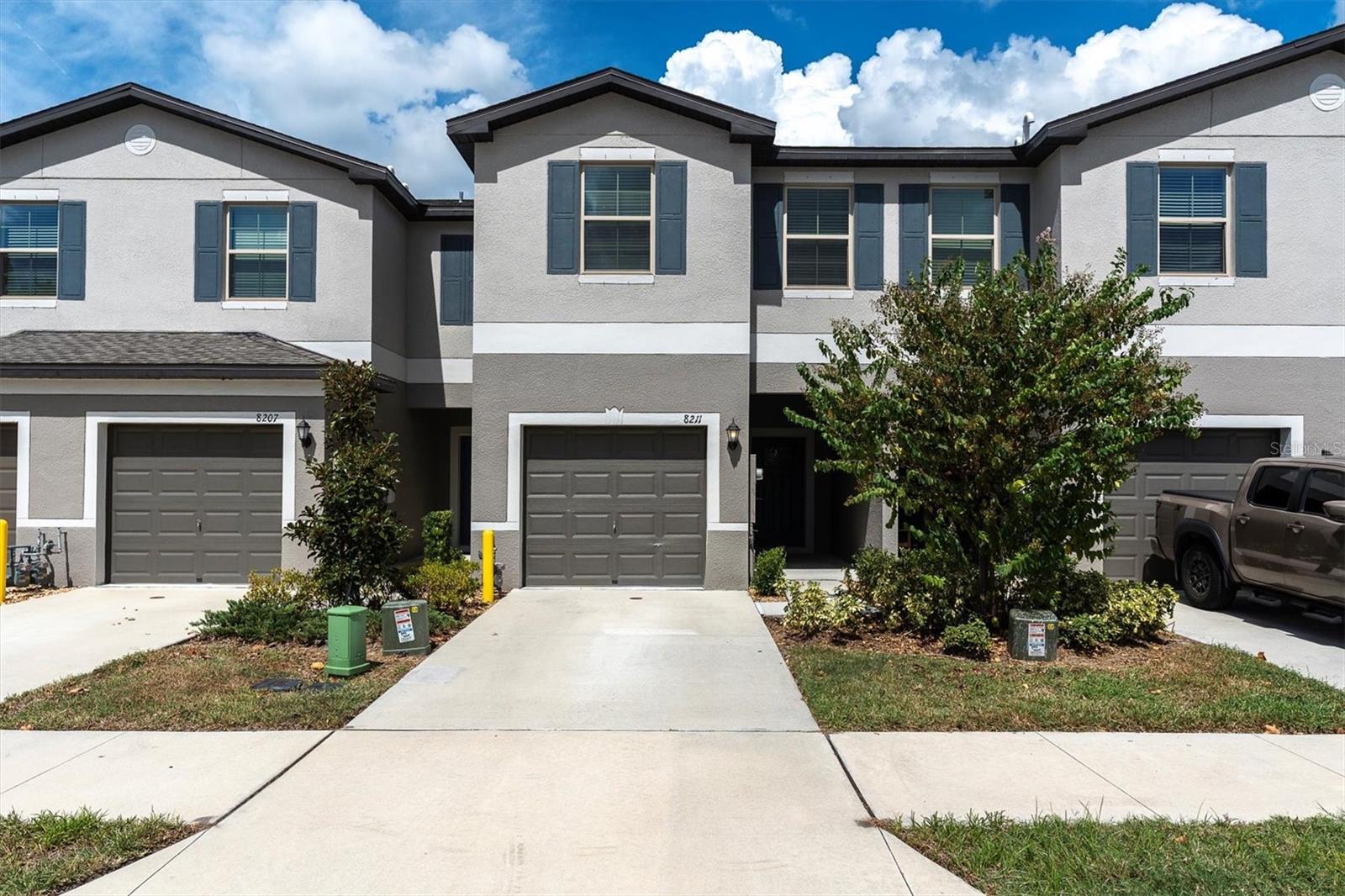
Would you like to sell your home before you purchase this one?
Priced at Only: $315,000
For more Information Call:
Address: 8211 Crescent Oaks Drive, NEW PORT RICHEY, FL 34655
Property Location and Similar Properties
- MLS#: W7879174 ( Residential )
- Street Address: 8211 Crescent Oaks Drive
- Viewed: 7
- Price: $315,000
- Price sqft: $151
- Waterfront: No
- Year Built: 2024
- Bldg sqft: 2082
- Bedrooms: 3
- Total Baths: 3
- Full Baths: 2
- 1/2 Baths: 1
- Garage / Parking Spaces: 1
- Days On Market: 10
- Additional Information
- Geolocation: 28.2051 / -82.679
- County: PASCO
- City: NEW PORT RICHEY
- Zipcode: 34655
- Subdivision: Mitchell Ranch 54 West Ph 4 7
- Elementary School: Seven Oaks
- Middle School: Seven Springs
- High School: J.W. Mitchell
- Provided by: ROCKS REALTY
- Contact: Angelique Golay
- 727-777-3264

- DMCA Notice
-
DescriptionWelcome home to this beautifully appointed, like new 3 bedroom, 2.5 bath townhome with a private garage and open concept floor plan, perfectly located in the highly sought after Trinity Corridor of Tampa Bay. This modern residence offers exceptional lifestyle appeal, featuring a spacious primary bedroom suite with a large walk in closet and en suite bath, plus a versatile upstairs loft and two additional bedrooms ideal for guests, a home office, or flex space. The kitchen is a true centerpiece with granite countertops, stainless steel appliances, a farmhouse sink, and generous counter space designed for both everyday living and entertaining. The open living area is filled with natural light, flowing seamlessly to a covered patio and backyard area for enjoying the Florida sunshine. Low HOA fees cover exterior maintenance and access to resident amenities including pools, cabanas, guest parking, and green space parks, creating the perfect balance of comfort and convenience. Additional highlights include a natural gas stove, tankless water heater for endless hot water, upstairs laundry, abundant storage, and stylish neutral finishes throughout. Located in a top rated school district, this home is just minutes from world class shopping, dining, hospitals, pristine Gulf beaches, and Tampa International Airport. No flood insurance required. Whether youre looking for a primary residence, vacation retreat, or investment property, this townhome checks all the boxes delivering location, lifestyle, and value!
Payment Calculator
- Principal & Interest -
- Property Tax $
- Home Insurance $
- HOA Fees $
- Monthly -
For a Fast & FREE Mortgage Pre-Approval Apply Now
Apply Now
 Apply Now
Apply NowFeatures
Building and Construction
- Builder Model: Hampton II
- Covered Spaces: 0.00
- Exterior Features: Hurricane Shutters, Sidewalk, Sliding Doors
- Flooring: Carpet, Tile
- Living Area: 1634.00
- Roof: Shingle
Land Information
- Lot Features: Landscaped, Level, Sidewalk, Paved
School Information
- High School: J.W. Mitchell High-PO
- Middle School: Seven Springs Middle-PO
- School Elementary: Seven Oaks Elementary-PO
Garage and Parking
- Garage Spaces: 1.00
- Open Parking Spaces: 0.00
Eco-Communities
- Green Energy Efficient: Appliances, Construction, Doors, HVAC, Insulation, Thermostat, Water Heater, Windows
- Water Source: Public
Utilities
- Carport Spaces: 0.00
- Cooling: Central Air
- Heating: Central
- Pets Allowed: Yes
- Sewer: Public Sewer
- Utilities: BB/HS Internet Available, Electricity Connected, Natural Gas Connected, Public, Sewer Connected, Underground Utilities, Water Connected
Amenities
- Association Amenities: Clubhouse, Park, Pool
Finance and Tax Information
- Home Owners Association Fee Includes: Common Area Taxes, Pool, Escrow Reserves Fund, Maintenance Grounds
- Home Owners Association Fee: 180.00
- Insurance Expense: 0.00
- Net Operating Income: 0.00
- Other Expense: 0.00
- Tax Year: 2024
Other Features
- Appliances: Dishwasher, Disposal, Dryer, Microwave, Range, Refrigerator, Tankless Water Heater, Washer
- Association Name: Melrose Management
- Association Phone: 727-787-3461
- Country: US
- Interior Features: Ceiling Fans(s), Eat-in Kitchen, Open Floorplan, PrimaryBedroom Upstairs, Solid Surface Counters, Split Bedroom, Thermostat, Walk-In Closet(s), Window Treatments
- Legal Description: MITCHELL RANCH 54 WEST PHASES 4 7 8 9 & 10 PB 89 PG 91 BLOCK 25C LOT 3
- Levels: Two
- Area Major: 34655 - New Port Richey/Seven Springs/Trinity
- Occupant Type: Owner
- Parcel Number: 16-26-23-0110-25C00-0030
- Possession: Close Of Escrow
- Style: Contemporary
- Zoning Code: MPUD
Similar Properties

- Tammy Widmer
- Tropic Shores Realty
- Mobile: 352.442.8608
- Mobile: 352.442.8608
- 352.442.8608
- beachgirltaw@yahoo.com

