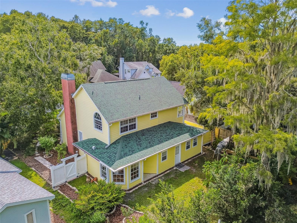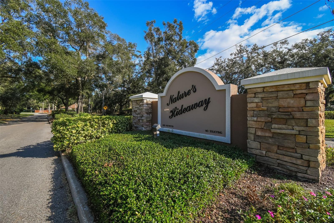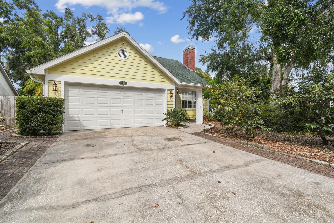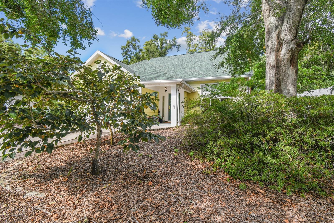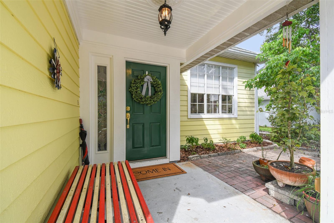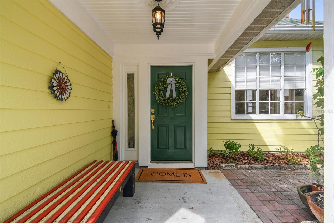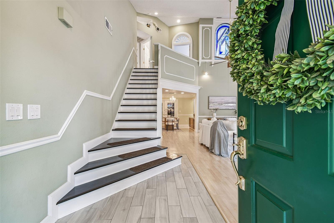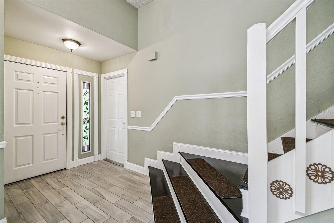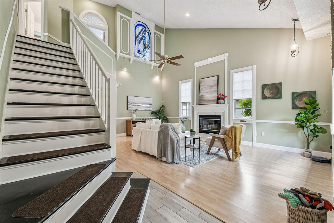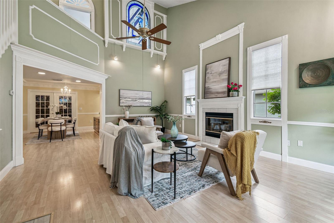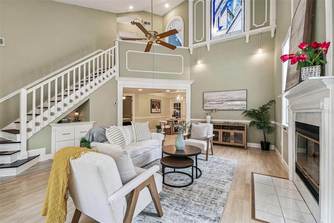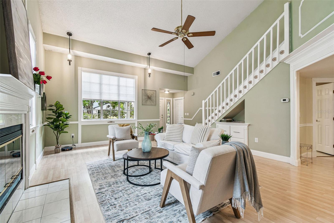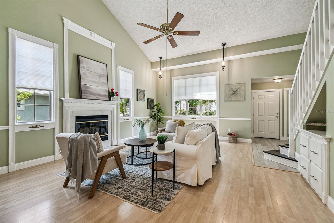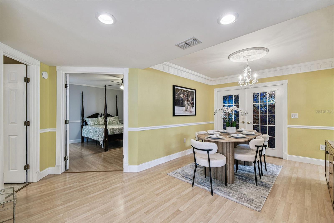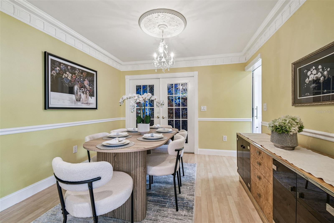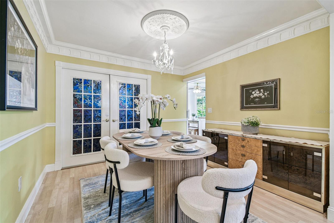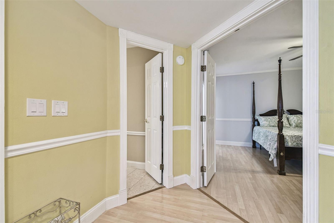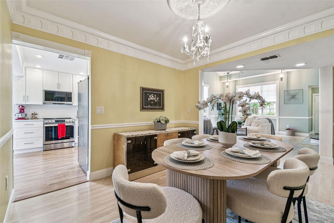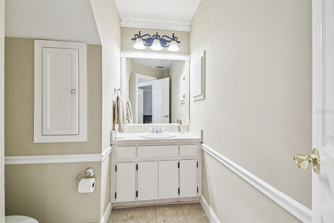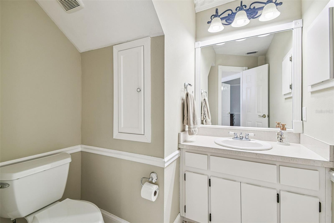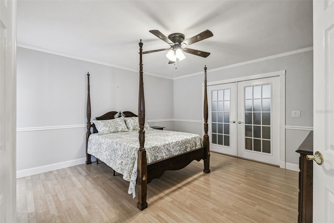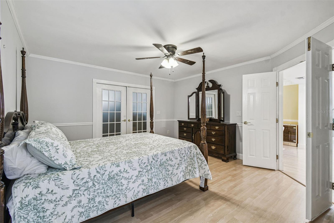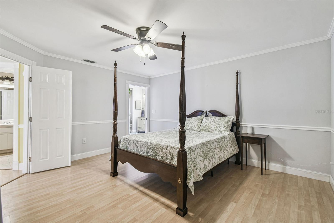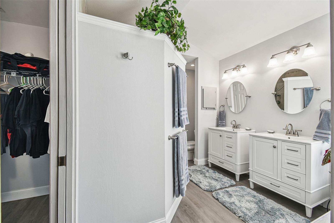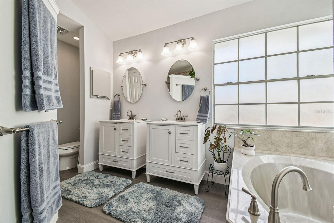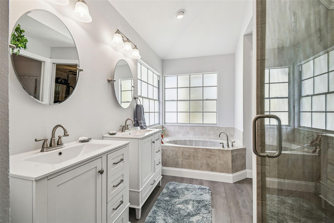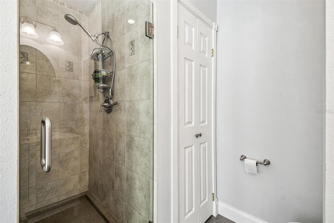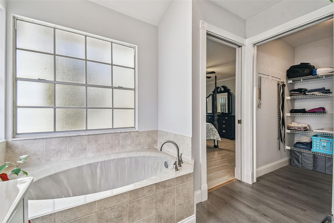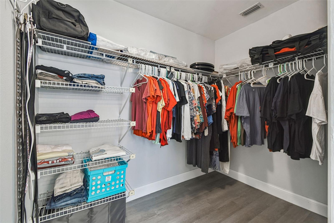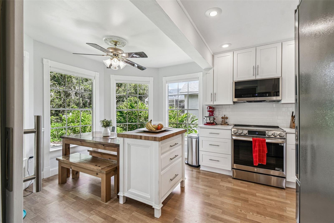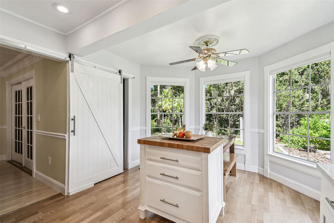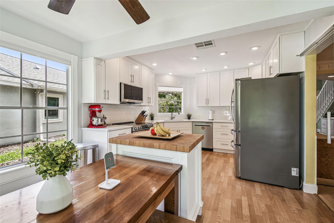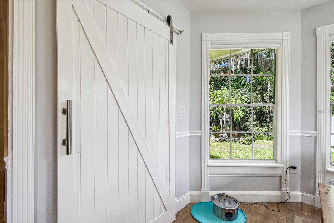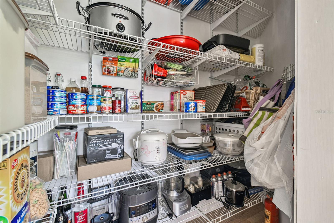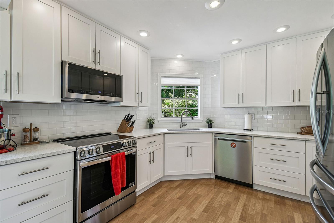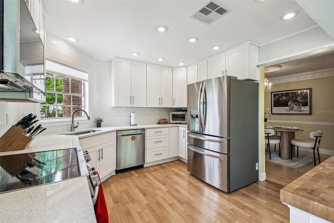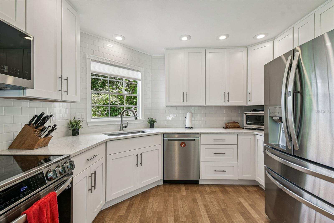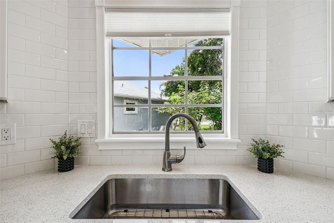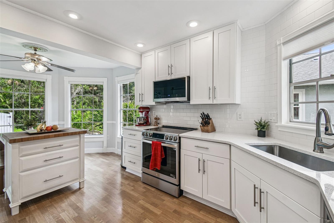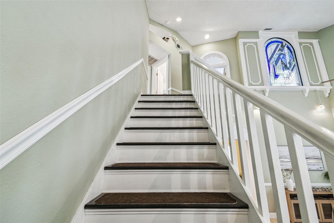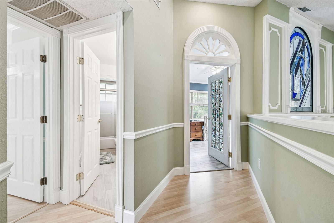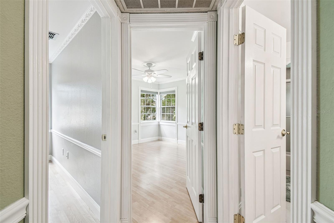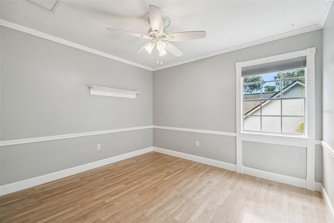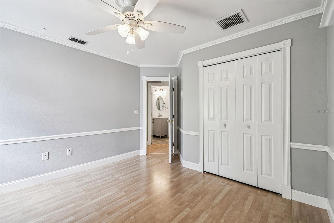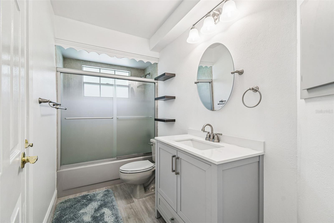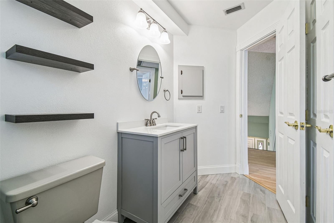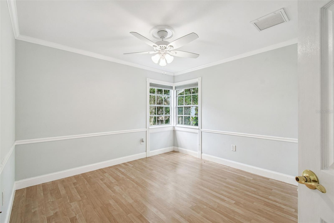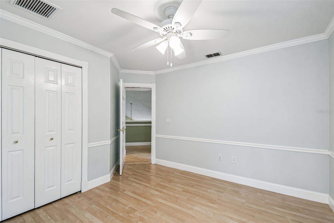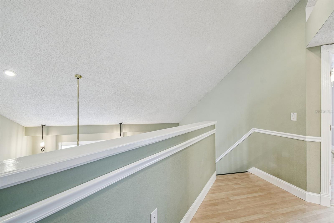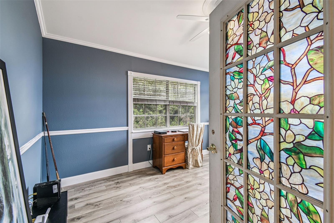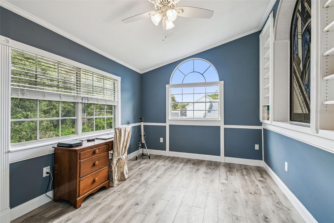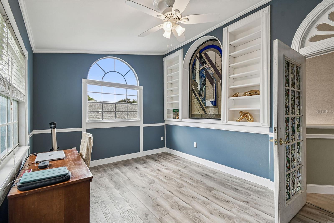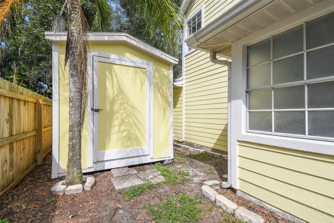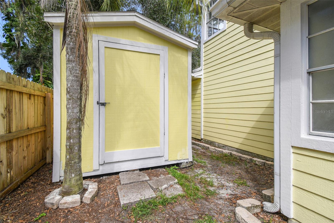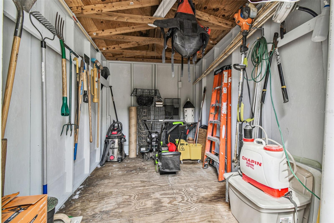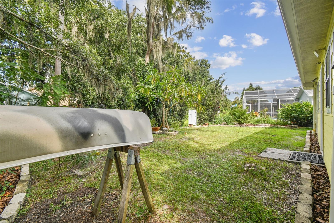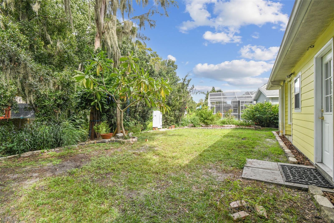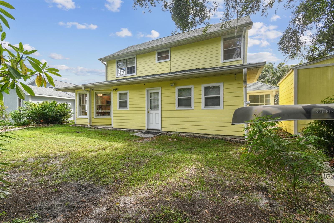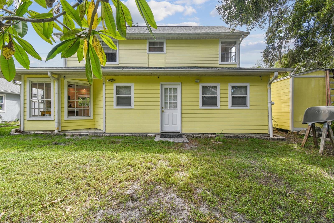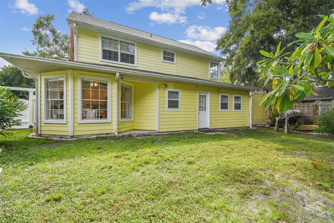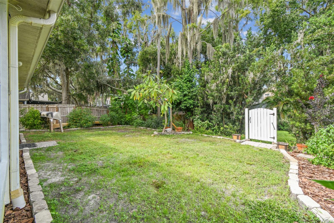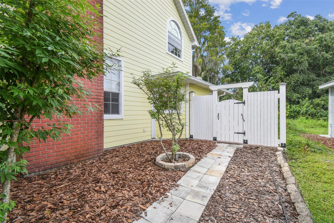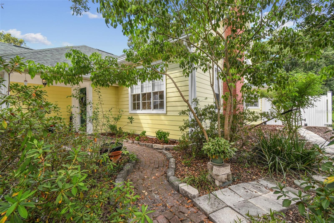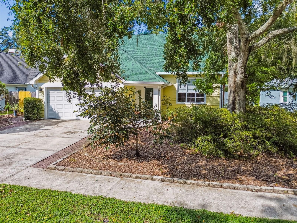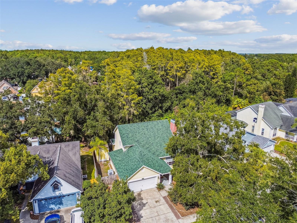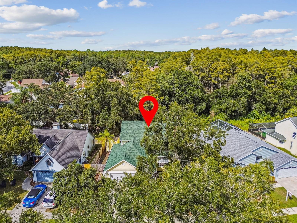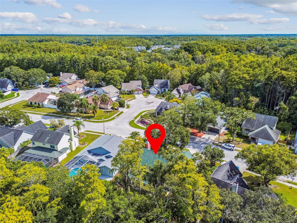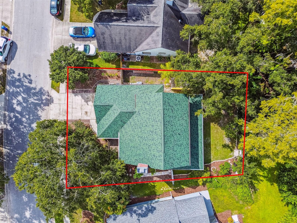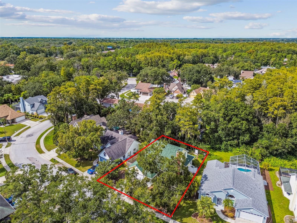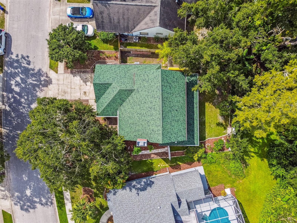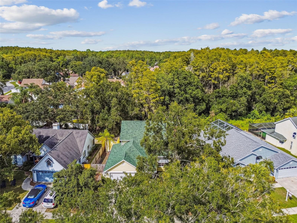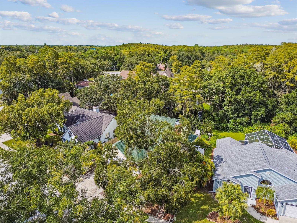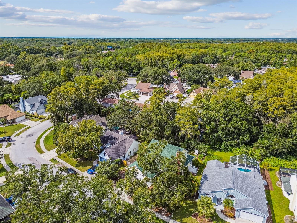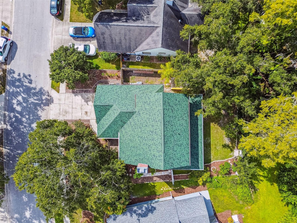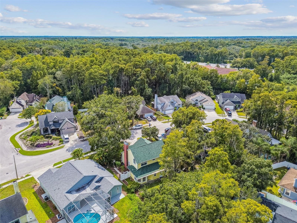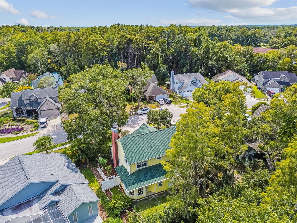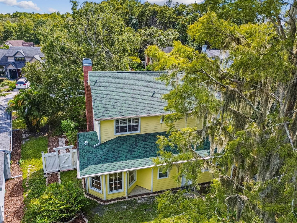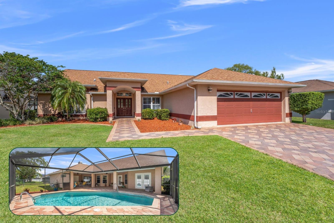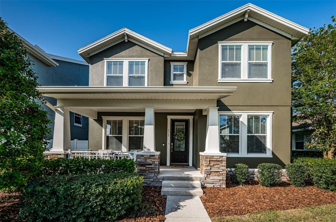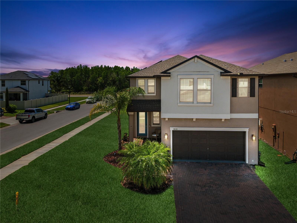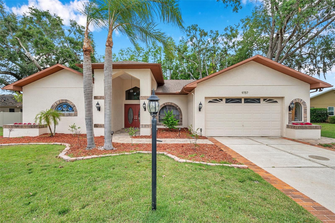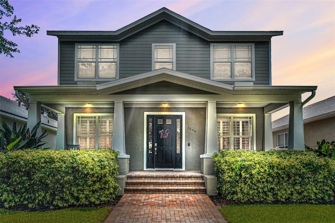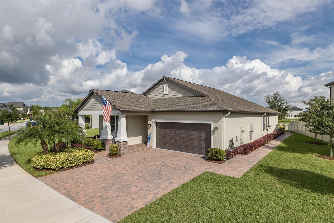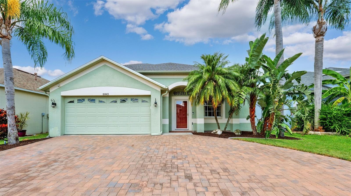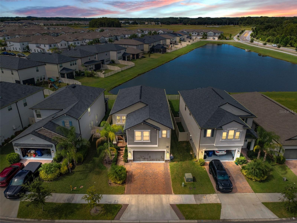7115 Hummingbird Lane, NEW PORT RICHEY, FL 34655
Property Photos
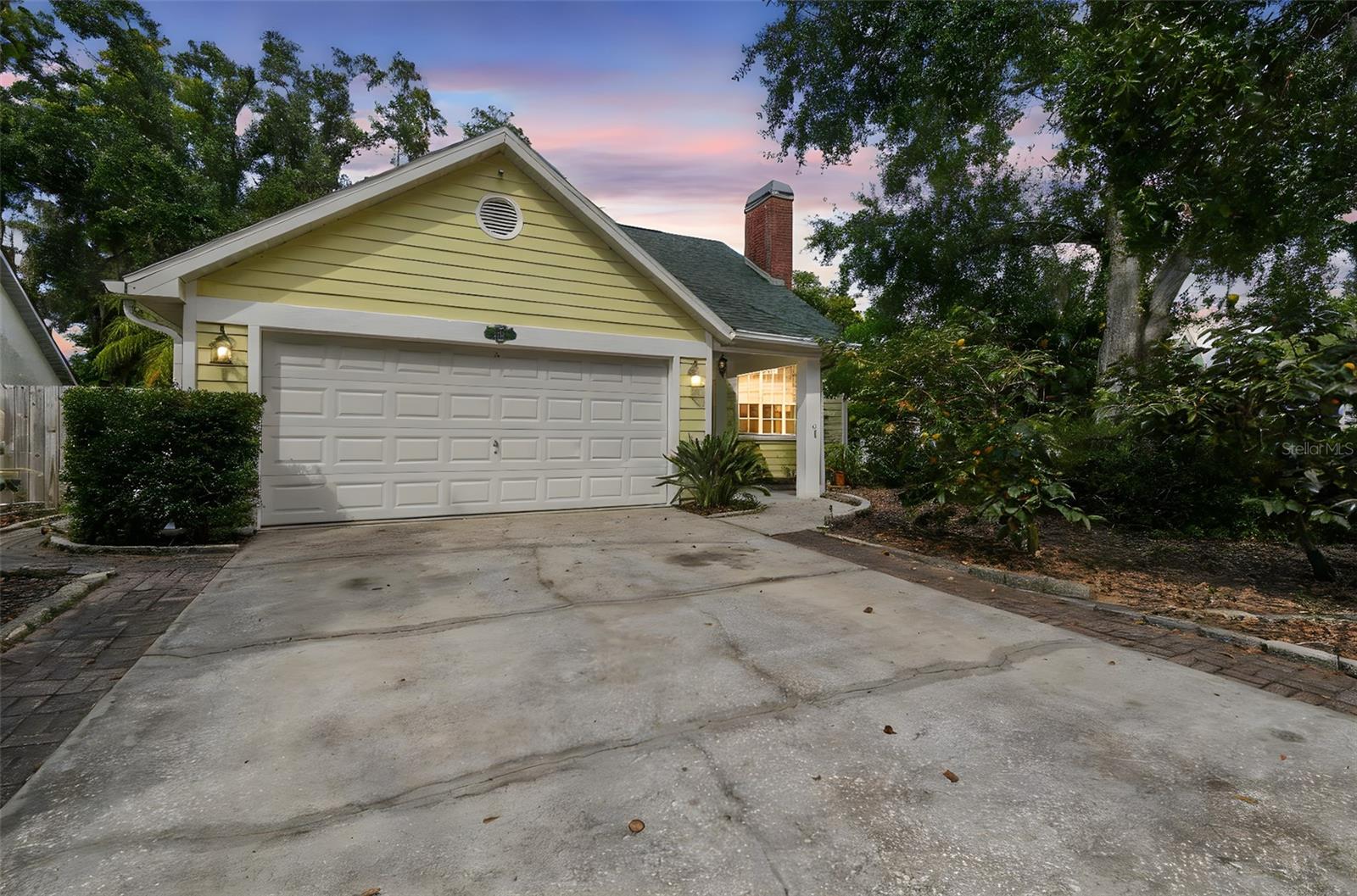
Would you like to sell your home before you purchase this one?
Priced at Only: $499,999
For more Information Call:
Address: 7115 Hummingbird Lane, NEW PORT RICHEY, FL 34655
Property Location and Similar Properties
- MLS#: W7879205 ( Residential )
- Street Address: 7115 Hummingbird Lane
- Viewed: 5
- Price: $499,999
- Price sqft: $223
- Waterfront: No
- Year Built: 1988
- Bldg sqft: 2243
- Bedrooms: 3
- Total Baths: 3
- Full Baths: 2
- 1/2 Baths: 1
- Days On Market: 33
- Additional Information
- Geolocation: 28.1892 / -82.6966
- County: PASCO
- City: NEW PORT RICHEY
- Zipcode: 34655
- Elementary School: Trinity Oaks
- Middle School: Seven Springs
- High School: J.W. Mitchell
- Provided by: RE/MAX CHAMPIONS

- DMCA Notice
-
DescriptionTired of cookie cutter homes? You MUST SEE this distinct and exquisite 3 bedroom plus office/bonus/ or 4th bedroom (no closet), 2.5 bathroom, 2 car garage, two story home located in beautiful Nature's Hideaway, centrally located in New Port Richey/Trinity, FL. Old charm mixed with modern design is sure to please! Charming yellow exterior covered front porch and paver walkway is the ideal welcoming for your guests. Open the doors to the breath taking 2 story high ceilings 20 ft open floor plan and amazing hardwood staircase. Focal point of the living room is the WOOD burning fireplace with mantle, brick chimney, and detailed trim. Stained glass insert will for sure be a conversation piece. The home provides an inclusive and cozy feel with tons of bright lights. All windows have custom trim and you can see the intricate trim details as you walk throughout this "old world charm" home. Dining room connects to the living room for easy entertaining. Surround sound in place. Tucked in the back for privacy is the primary retreat with ensuite. This very spacious room offers a french door entry and french doors to the covered back porch. Newly remodeled ensuite has dual sinks, walk in tiled shower with durable corian base, a walk in closet and garden tub. Tastefully done and with a modern touch. 1/2 bath on main floor for guests. The kitchen has been remodeled with can lighting, extensive trim work, custom backsplash, sparkling quartz counter tops, stainless steel appliances, and light and bright 42 inch cabinets/drawers. Beautiful views of the outdoors from the bumped out bay windows trimmed with custom woodwork. Pantry is a walk in with a barn door. Upstairs you have 2 spacious bedrooms and a flex/bonus/office space. This could easily be a 4th bedroom. This unique area has the stained glass window that has been inserted into a built in bookcase and has a vaulted ceiling. The 2nd FULL bathroom is shared and has been remodeled as well. The balcony overlooking the main floor is captivating. Outdoor provides a partially fenced in yard with detached shed/workshop and can be whatever your lifestyle desires! Currently a beautiful garden takes over bringing color and solitude. This perfect home is located near medical, grocery, restaurants, entertainment, and shopping. A rated schools. Newer roof 2023, gutters, all appliances stay. Termite/pest warranty. Garage does have a security side door. NO CARPET! NO CDD, LOW HOA, NO FLOOD ZONE. Please make sure to view the virtual walk through video.
Payment Calculator
- Principal & Interest -
- Property Tax $
- Home Insurance $
- HOA Fees $
- Monthly -
For a Fast & FREE Mortgage Pre-Approval Apply Now
Apply Now
 Apply Now
Apply NowFeatures
Building and Construction
- Covered Spaces: 0.00
- Exterior Features: Lighting, Private Mailbox, Rain Gutters, Sidewalk, Sliding Doors
- Fencing: Fenced, Vinyl, Wood
- Flooring: Laminate, Luxury Vinyl, Tile, Wood
- Living Area: 2243.00
- Other Structures: Shed(s), Workshop
- Roof: Shingle
Land Information
- Lot Features: Landscaped, Level, Sidewalk, Paved
School Information
- High School: J.W. Mitchell High-PO
- Middle School: Seven Springs Middle-PO
- School Elementary: Trinity Oaks Elementary
Garage and Parking
- Garage Spaces: 2.00
- Open Parking Spaces: 0.00
- Parking Features: Driveway, Garage Door Opener
Eco-Communities
- Water Source: Public
Utilities
- Carport Spaces: 0.00
- Cooling: Central Air, Zoned
- Heating: Central, Electric, Heat Pump
- Pets Allowed: Yes
- Sewer: Public Sewer
- Utilities: BB/HS Internet Available, Cable Available, Electricity Connected, Public, Sewer Connected, Underground Utilities, Water Connected
Finance and Tax Information
- Home Owners Association Fee: 108.00
- Insurance Expense: 0.00
- Net Operating Income: 0.00
- Other Expense: 0.00
- Tax Year: 2024
Other Features
- Appliances: Convection Oven, Cooktop, Dishwasher, Disposal, Dryer, Electric Water Heater, Microwave, Refrigerator, Washer
- Association Name: MAGDA KATKA
- Association Phone: 727-726-8000 X 5
- Country: US
- Furnished: Unfurnished
- Interior Features: Built-in Features, Cathedral Ceiling(s), Ceiling Fans(s), Chair Rail, Crown Molding, Eat-in Kitchen, High Ceilings, Living Room/Dining Room Combo, Open Floorplan, Primary Bedroom Main Floor, Smart Home, Split Bedroom, Stone Counters, Thermostat, Vaulted Ceiling(s), Walk-In Closet(s), Window Treatments
- Legal Description: NATURES HIDEAWAY PHASE I-B PB 24 PGS 125-129 LOT 48 OR 5376 PG 712
- Levels: One
- Area Major: 34655 - New Port Richey/Seven Springs/Trinity
- Occupant Type: Owner
- Parcel Number: 27-26-16-002A-00000-0480
- Possession: Close Of Escrow
- Style: Colonial, Craftsman
- View: Trees/Woods
- Zoning Code: R4
Similar Properties
Nearby Subdivisions
07 Spgs Villas Condo
Alico Estates
Aristida
Aristida Ph 02b
Aristida Ph 03 Rep
Briar Patch Village 07 Spgs Ph
Briar Patch Village 7 Spgs Ph1
Bryant Square
Ellington Estates
Fairway Spgs
Fox Wood
Golf View Villas Condo
Golf View Villas Condo 08
Greenbrook Estates
Heritage Lake
Heritage Lake Westminster Vill
Hunters Rdg
Hunters Ridge
Hunting Creek
Longleaf Nbrhd 2 Ph 1 3
Longleaf Neighborhood
Longleaf Neighborhood 02
Longleaf Neighborhood 02 Ph 02
Longleaf Neighborhood 03
Longleaf Neighborhood Four Pha
Longleaf Ph 01
Longleaf Phase One
Magnolia Estates
Mitchell 54 West Ph 2
Mitchell 54 West Ph 2 Resident
Mitchell 54 West Ph 3
Mitchell 54 West Ph 3 Resident
Mitchell Ranch South Ph 2
Mitchell Ranch South Ph Ii
Mitchell Ranch South Phase 1
Natures Hideaway
Natures Hideaway Ph 1b
Not In Hernando
Oak Ridge
River Crossing
River Side Village
Riverchase
Riverside Estates
Riverside Village
Riviera
Seven Spgs Homes
Seven Spings Homes
Southern Oaks
Timber Greens Ph 01d
Timber Greens Ph 02a
Timber Greens Ph 02b
Timber Greens Ph 03a
Timber Greens Ph 03b
Timber Greens Ph 04b
Timber Greens Ph 2c
Trinity Preserve Ph 1
Trinity Preserve Ph 2a 2b
Trinity Preserve Ph 2a & 2b
Trinity West
Venice Estates Sub
Villa Del Rio
Villages/trinity Lakes
Villagestrinity Lakes
Woodbend Sub
Woodlandslongleaf
Wyndtree Ph 03 Village 05 07
Wyndtree Ph 05 Village 08
Wyndtree Ph 05 Village 09
Wyndtree Village 11 12
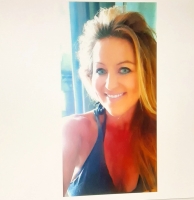
- Tammy Widmer
- Tropic Shores Realty
- Mobile: 352.442.8608
- Mobile: 352.442.8608
- 352.442.8608
- beachgirltaw@yahoo.com

