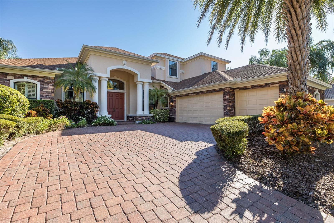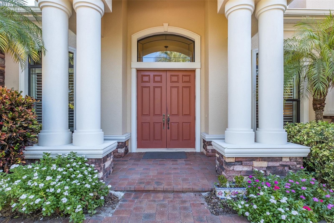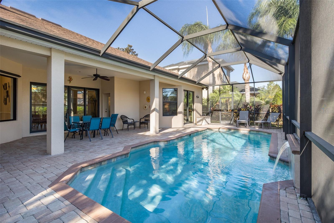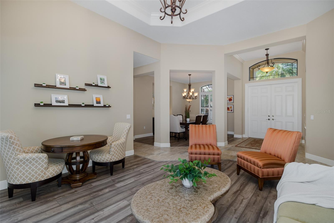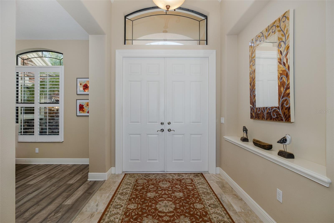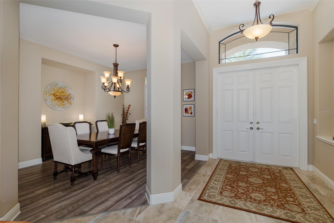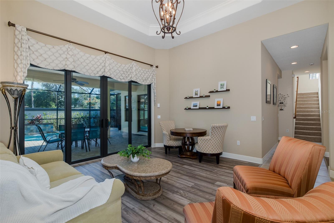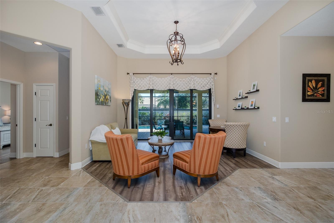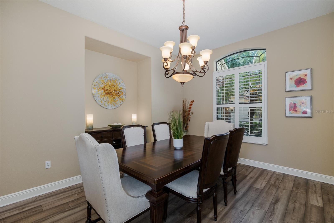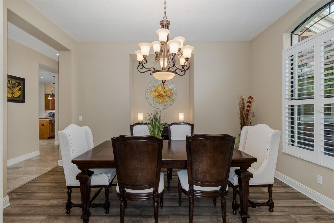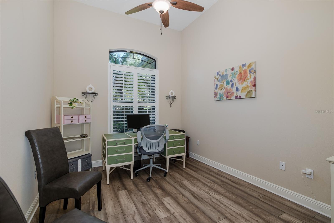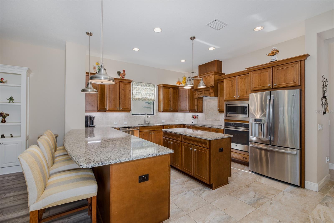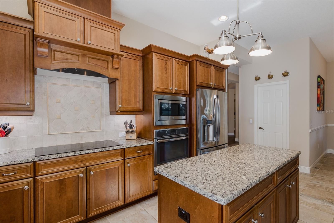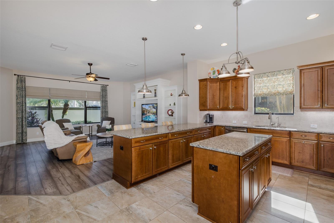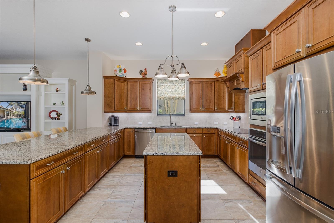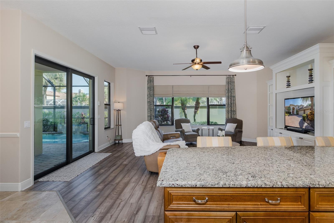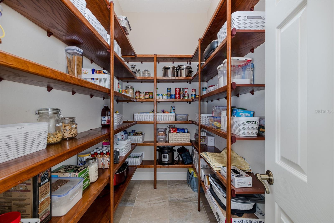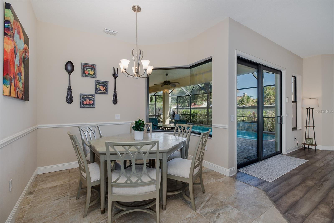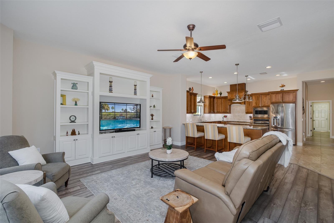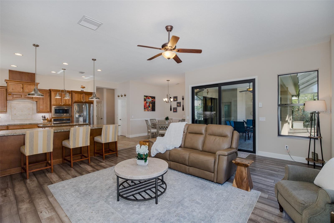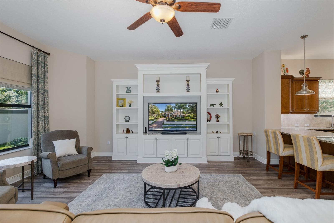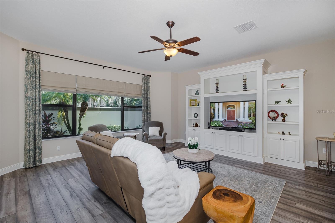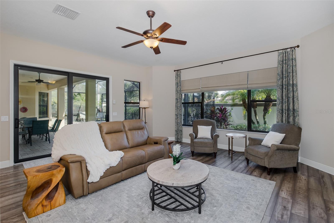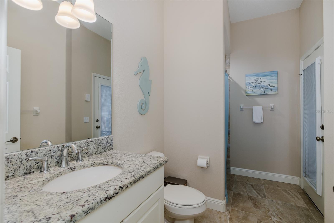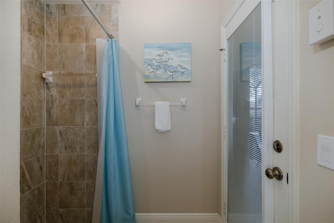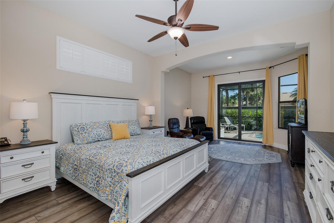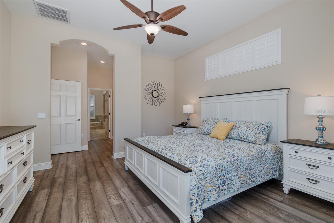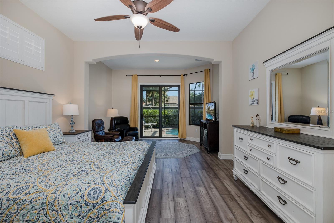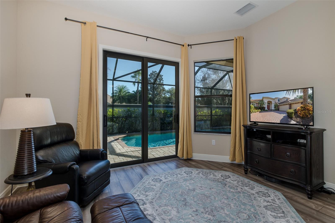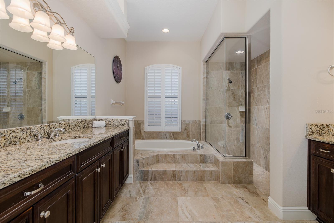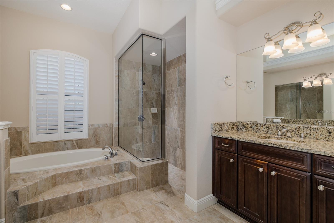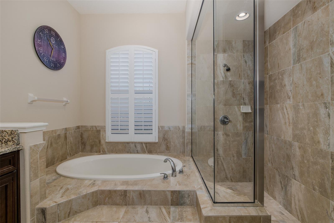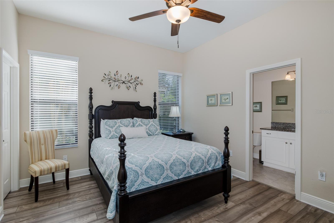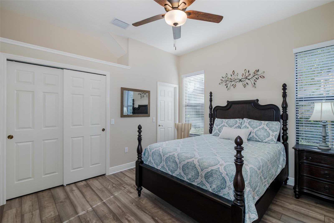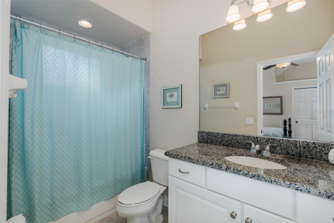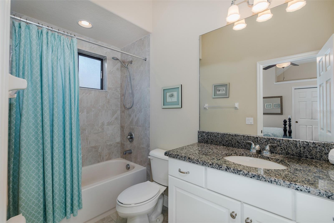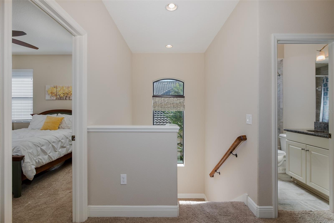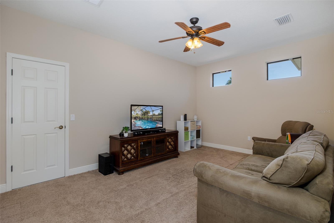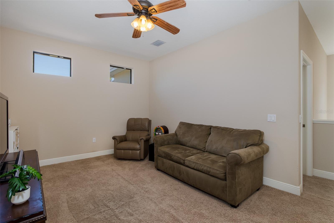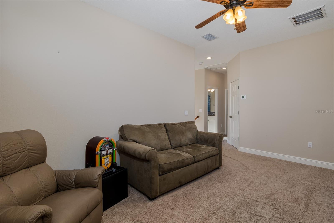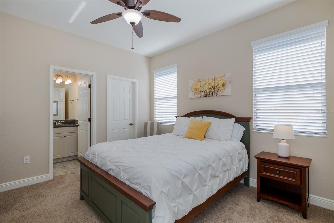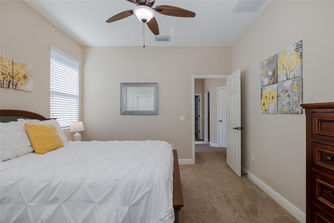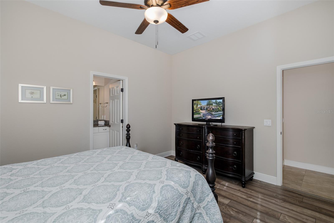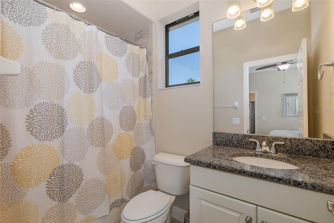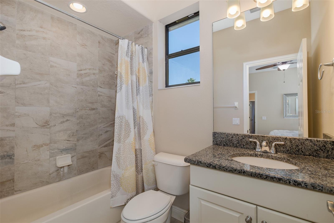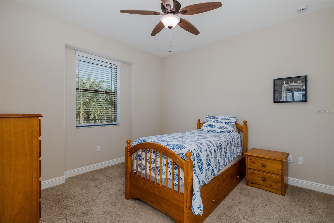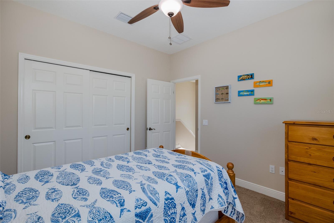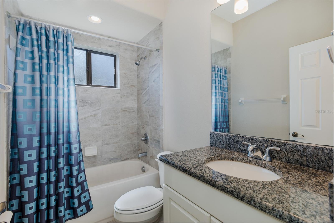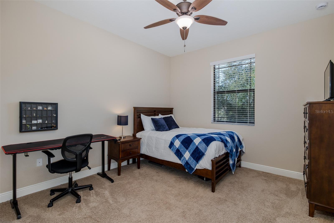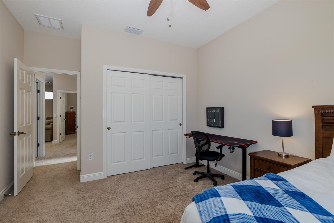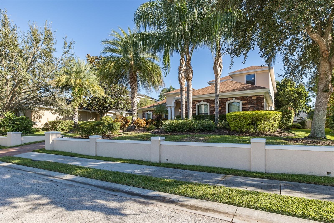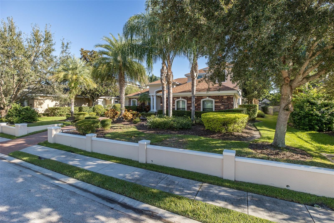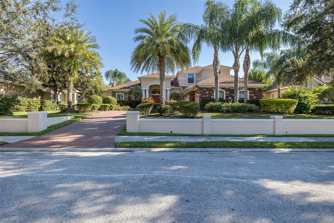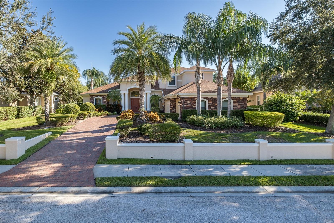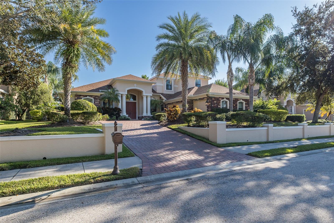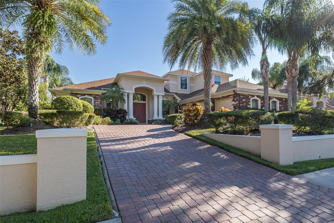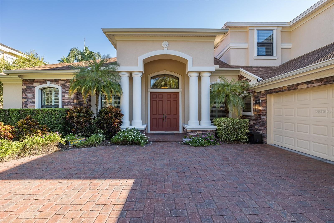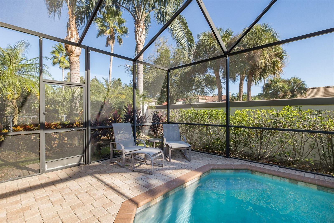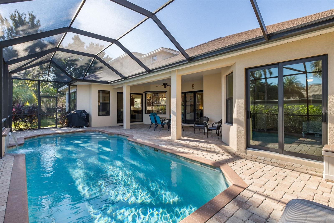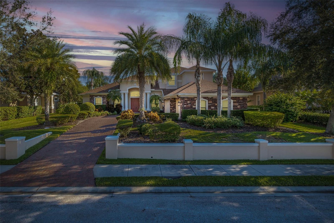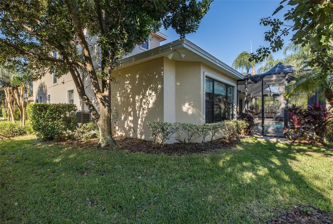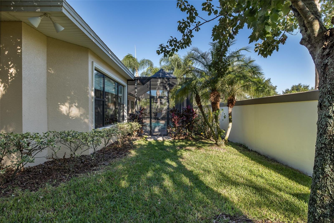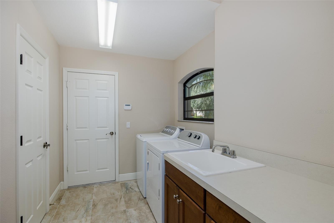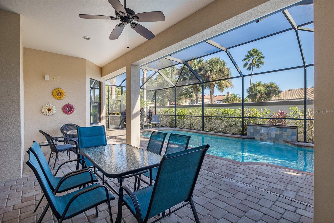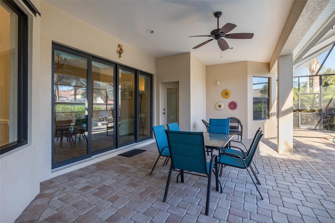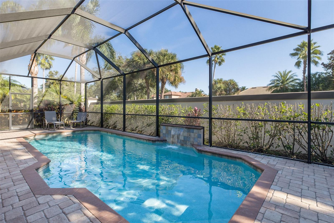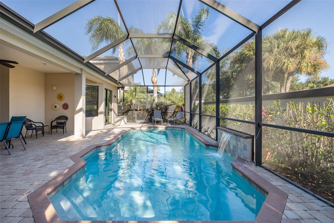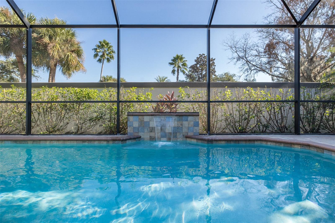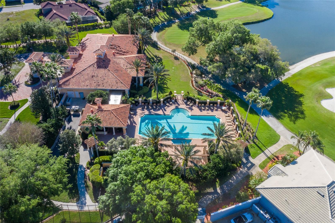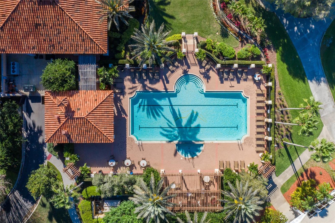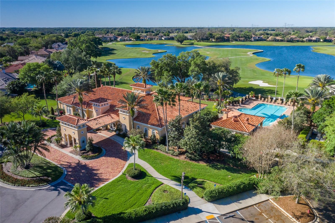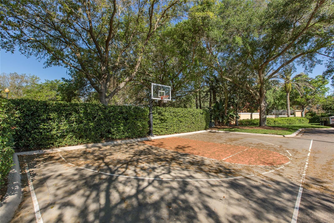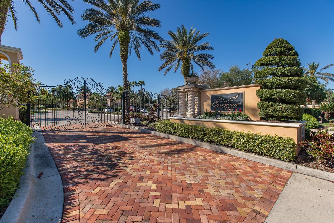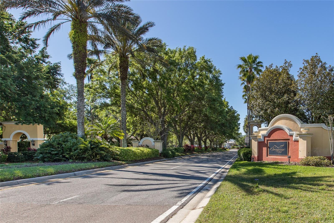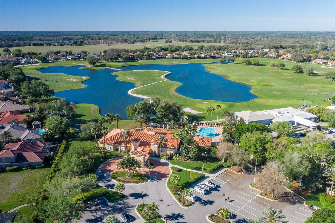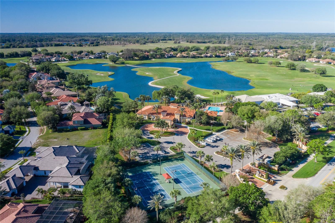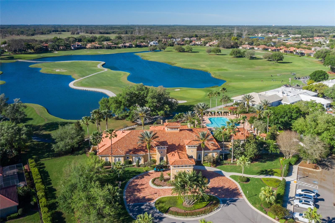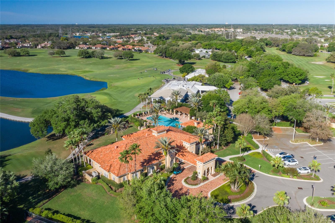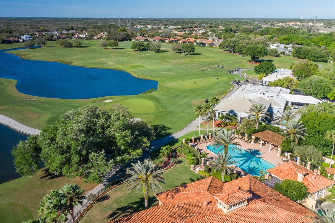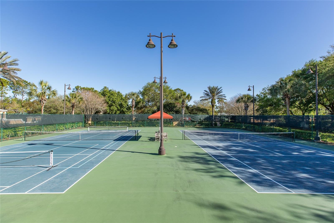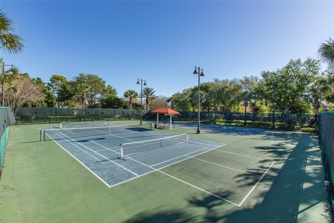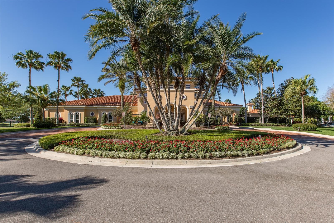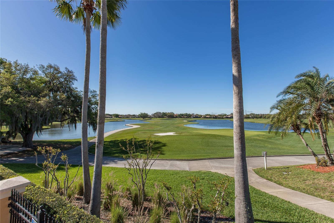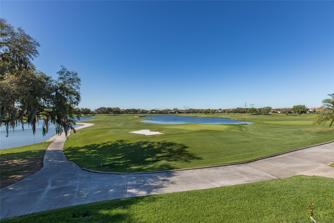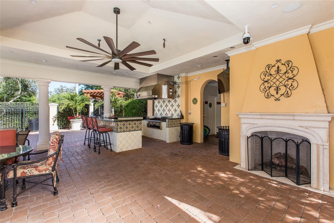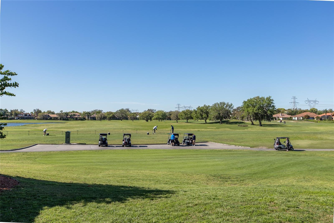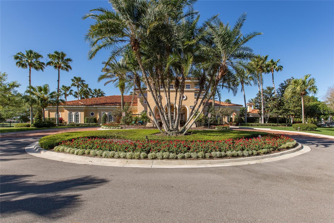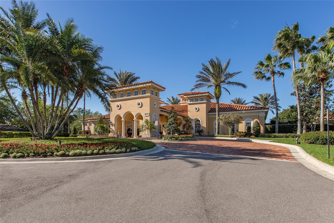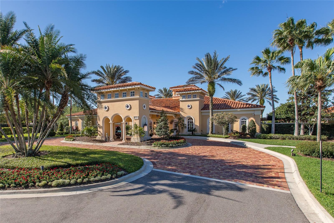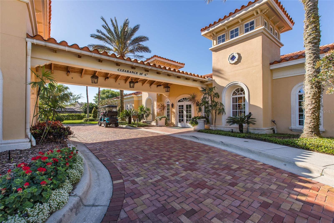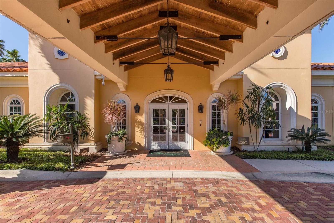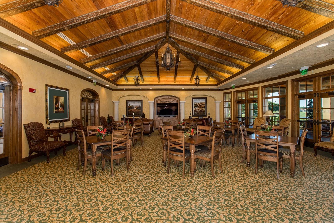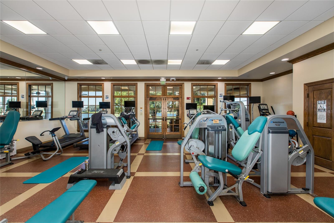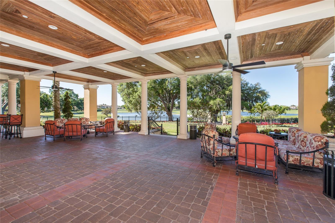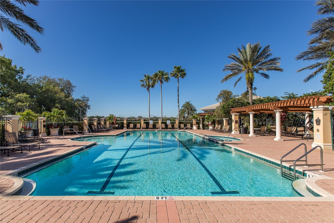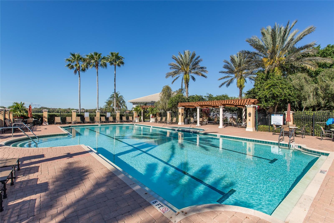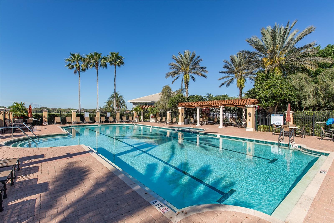10533 Baracoa Court, TRINITY, FL 34655
Property Photos
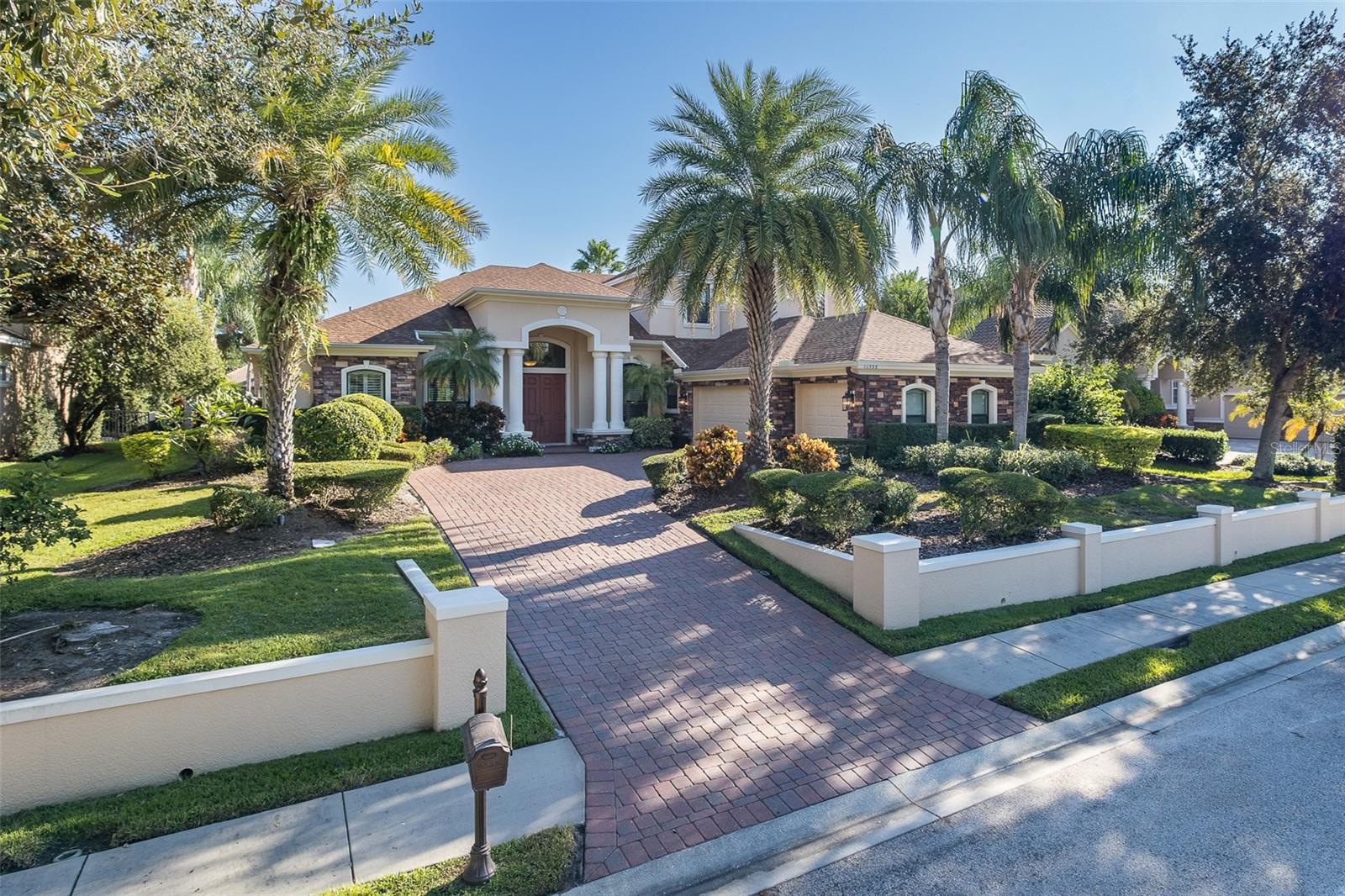
Would you like to sell your home before you purchase this one?
Priced at Only: $965,000
For more Information Call:
Address: 10533 Baracoa Court, TRINITY, FL 34655
Property Location and Similar Properties
- MLS#: W7879928 ( Residential )
- Street Address: 10533 Baracoa Court
- Viewed: 273
- Price: $965,000
- Price sqft: $191
- Waterfront: No
- Year Built: 2015
- Bldg sqft: 5057
- Bedrooms: 5
- Total Baths: 5
- Full Baths: 5
- Days On Market: 57
- Additional Information
- Geolocation: 28.1775 / -82.6404
- County: PASCO
- City: TRINITY
- Zipcode: 34655
- Subdivision: Champions Club
- Elementary School: Trinity
- Middle School: Seven Springs
- High School: J.W. Mitchell

- DMCA Notice
-
DescriptionLuxury living in prestigious champions club custom pool home on private cul de sac! Welcome to the epitome of luxury living in this immaculate home boasting 4,000 square feet. Nestled on a 1/3 acre lot on serene cul de sac within a sought after golf course resort styled community, this custom built estate offers elegance, comfort, and privacyperfectly designed for both everyday living and entertaining. Featuring 5 spacious bedrooms, 5 full bathrooms, a dedicated office, and a versatile bonus room, this home offers room for everyone and everything. Step inside to discover soaring ceilings, upgraded hurricane impact windows, newer laminate flooring & custom tile floors flow throughout the main living areas. The open concept floor plan seamlessly connects the living, dining, and gourmet kitchencomplete with custom cabinetry, custom hood, stainless steel appliances, induction cook top, large walk in pantry with wood shelving, high end finishes, and ample counter space. Enjoy the convenience of a first floor primary suite featuring a spa inspired en suite and 2 oversized walk in closets. A second first floor suite, also with its own en suite bath and dual closets, provides ideal accommodations for guests or multi generational living. Step outside to your private backyard oasisa sparkling pool with no rear neighbors offering ultimate peace and seclusion. The extra large side load garage adds both curb appeal and functionality. This 2015 custom built home has many recent updates: new water softener (2023), new water heater (2023), newer intelliflo variable speed & flow pool pump (2022), pentair clean & clear poor filter system (2025), new 5 ton hvac downstairs (2024), new 1. 5 ton hvac upstairs (2025), upgraded hurricane impact windows throughout entire home (except mitered window in breakfast area (no shutters needed for storms only the 1 window), upgraded sliding glass doors & so much more! Champions club is a private gated community featuring a private clubhouse, resort style pool & spa, fitness center, tennis, pickle ball, basketball & many planned activities for all ages throughout the year. Zoned for a+ rated schools, trinity elementary, seven springs middle & j. W. Mitchell high. Conveniently located close to many shops, restaurants, medical facilities, suncoast pkwy & short drive to many local beaches, tampa international airport & st. Pete/clearwater airport! One of tampa bay's premier communities with so much to offer its residents! Amazing champions club value under 1 million!!
Payment Calculator
- Principal & Interest -
- Property Tax $
- Home Insurance $
- HOA Fees $
- Monthly -
For a Fast & FREE Mortgage Pre-Approval Apply Now
Apply Now
 Apply Now
Apply NowFeatures
Building and Construction
- Builder Model: Sonoma
- Builder Name: Costanza & Salm
- Covered Spaces: 0.00
- Exterior Features: Private Mailbox, Rain Gutters, Sidewalk, Sliding Doors
- Flooring: Carpet, Ceramic Tile, Laminate
- Living Area: 4000.00
- Roof: Shingle
Property Information
- Property Condition: Completed
Land Information
- Lot Features: Cul-De-Sac, In County, Near Golf Course, Oversized Lot, Sidewalk, Paved, Private
School Information
- High School: J.W. Mitchell High-PO
- Middle School: Seven Springs Middle-PO
- School Elementary: Trinity Elementary-PO
Garage and Parking
- Garage Spaces: 3.00
- Open Parking Spaces: 0.00
- Parking Features: Driveway, Garage Door Opener, Garage Faces Side
Eco-Communities
- Pool Features: Gunite, In Ground, Lighting, Outside Bath Access, Pool Alarm, Screen Enclosure, Tile
- Water Source: Public
Utilities
- Carport Spaces: 0.00
- Cooling: Central Air
- Heating: Central, Electric
- Pets Allowed: Yes
- Sewer: Public Sewer
- Utilities: Cable Connected, Electricity Connected, Public, Sewer Connected, Underground Utilities, Water Connected
Amenities
- Association Amenities: Basketball Court, Clubhouse, Fence Restrictions, Fitness Center, Gated, Golf Course, Playground, Pool, Recreation Facilities, Security, Spa/Hot Tub, Tennis Court(s)
Finance and Tax Information
- Home Owners Association Fee Includes: Pool, Private Road, Recreational Facilities, Security
- Home Owners Association Fee: 854.45
- Insurance Expense: 0.00
- Net Operating Income: 0.00
- Other Expense: 0.00
- Tax Year: 2024
Other Features
- Appliances: Built-In Oven, Dishwasher, Dryer, Electric Water Heater, Kitchen Reverse Osmosis System, Microwave, Refrigerator, Washer, Water Softener
- Association Name: Greenacre Properties
- Country: US
- Interior Features: Ceiling Fans(s), Crown Molding, High Ceilings, Kitchen/Family Room Combo, Living Room/Dining Room Combo, Open Floorplan, Primary Bedroom Main Floor, Solid Wood Cabinets, Split Bedroom, Stone Counters, Thermostat, Tray Ceiling(s), Walk-In Closet(s), Window Treatments
- Legal Description: MIRASOL AT THE CHAMPIONS' CLUB PB 46 PG 103 LOT 603 OR 9066 PG 1363
- Levels: Two
- Area Major: 34655 - New Port Richey/Seven Springs/Trinity
- Occupant Type: Owner
- Parcel Number: 17-26-31-0170-00000-6030
- Style: Florida
- Views: 273
- Zoning Code: MPUD
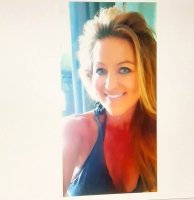
- Tammy Widmer
- Tropic Shores Realty
- Mobile: 352.442.8608
- Mobile: 352.442.8608
- 352.442.8608
- beachgirltaw@yahoo.com

