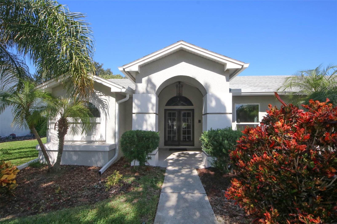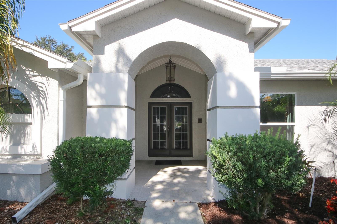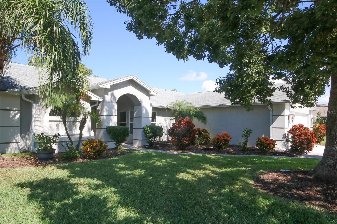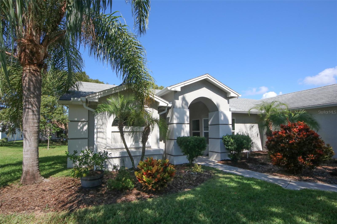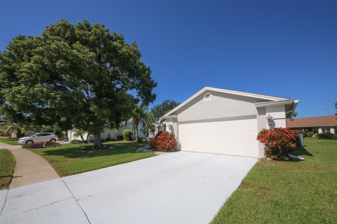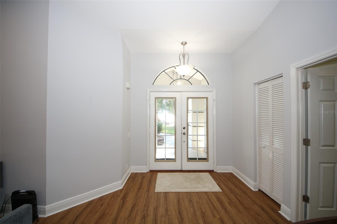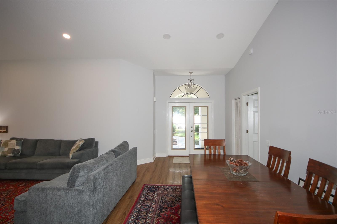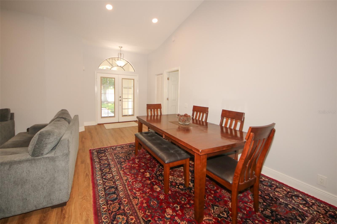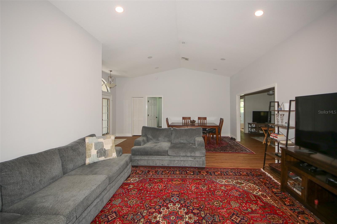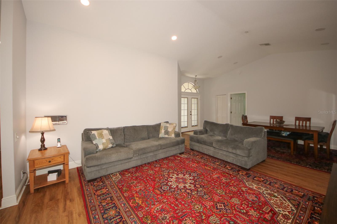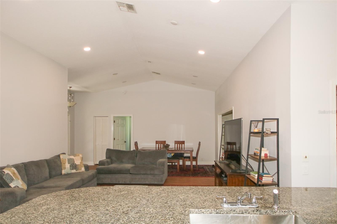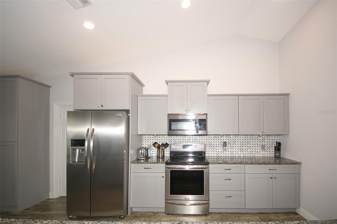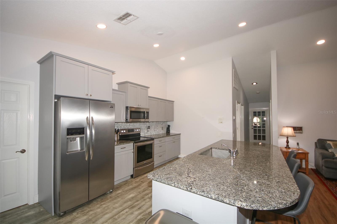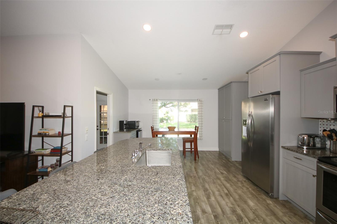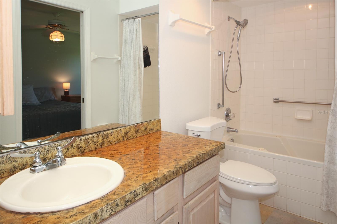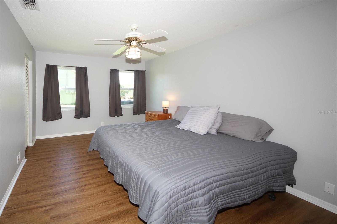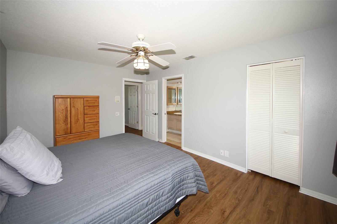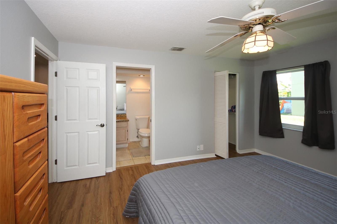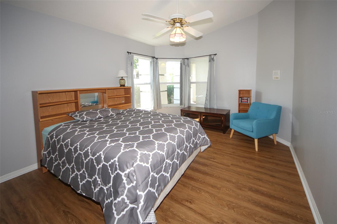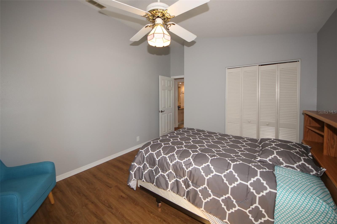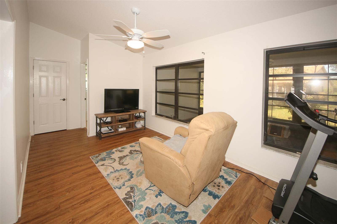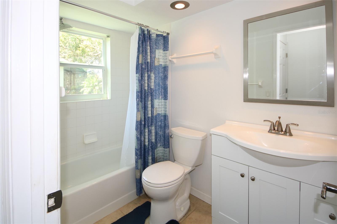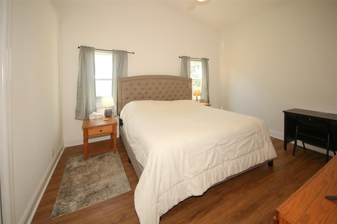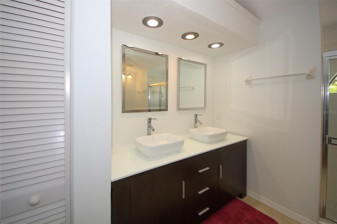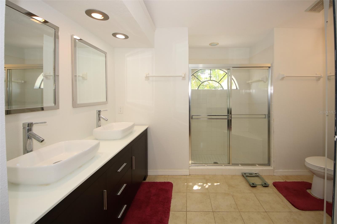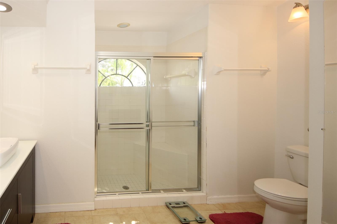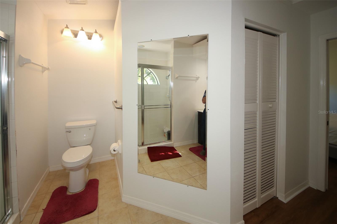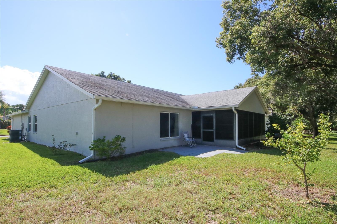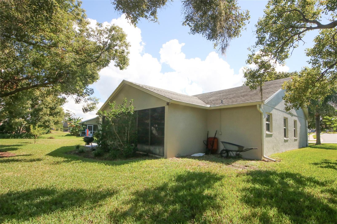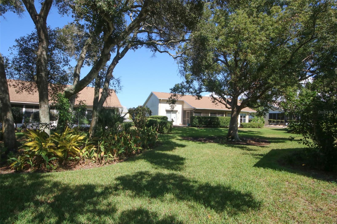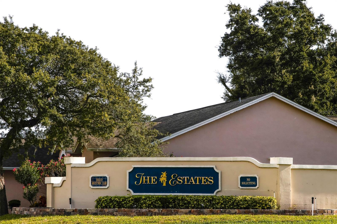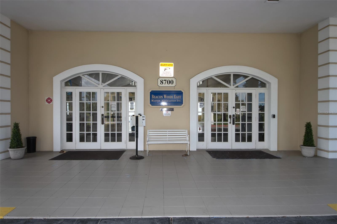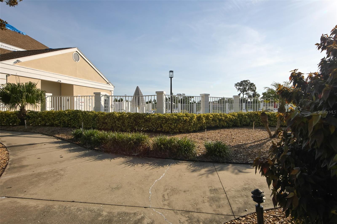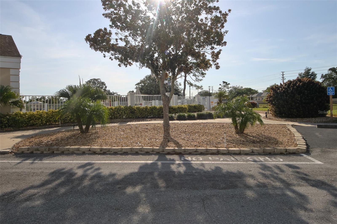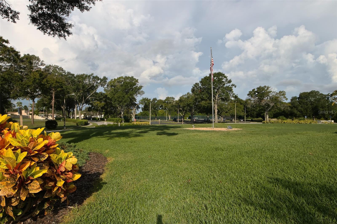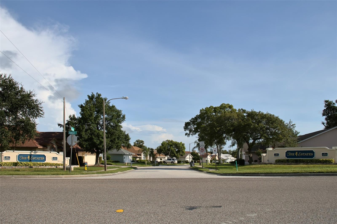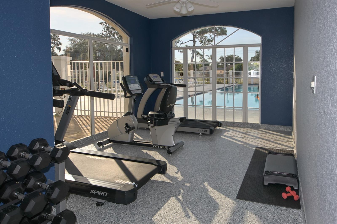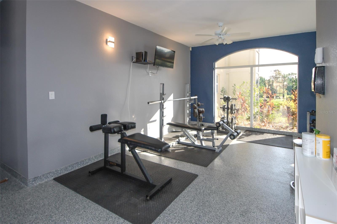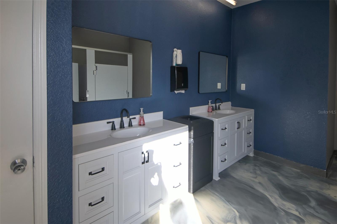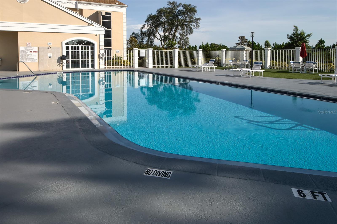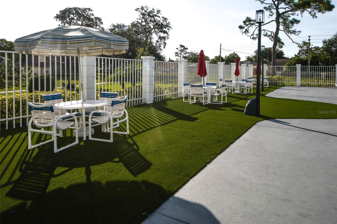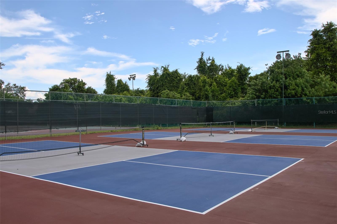8345 Pavilion Drive, HUDSON, FL 34667
Property Photos
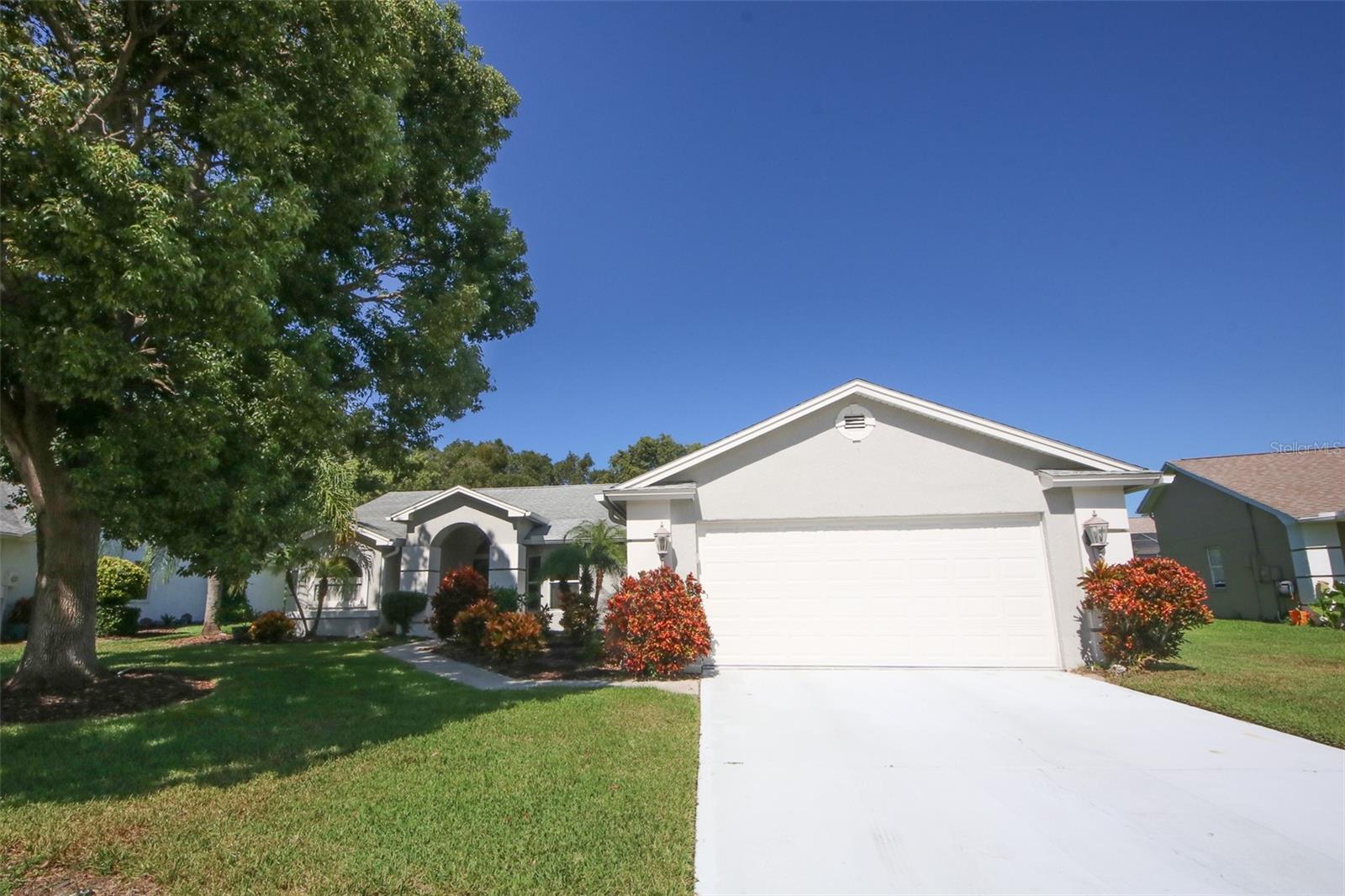
Would you like to sell your home before you purchase this one?
Priced at Only: $364,900
For more Information Call:
Address: 8345 Pavilion Drive, HUDSON, FL 34667
Property Location and Similar Properties
- MLS#: W7880083 ( Residential )
- Street Address: 8345 Pavilion Drive
- Viewed: 16
- Price: $364,900
- Price sqft: $124
- Waterfront: No
- Year Built: 1989
- Bldg sqft: 2932
- Bedrooms: 3
- Total Baths: 3
- Full Baths: 3
- Days On Market: 4
- Additional Information
- Geolocation: 28.3579 / -82.6766
- County: PASCO
- City: HUDSON
- Zipcode: 34667
- Subdivision: The Estates
- Elementary School: James M Marlow
- Middle School: Hudson
- High School: Hudson

- DMCA Notice
-
DescriptionWelcome to this truly one of a kind 3 bedroom, 3 full bath home situated in the highly sought after Estates community of Hudson! This home features an open and split floor plan, ideal for both comfortable living and entertaining. Perfectly positioned near the Clubhouse, you will have easy access to newly renovated recreational amenities and a stunning poolmaking relaxation and fun just steps away from your front door. Step inside to find airy, lofty ceilings, elegant, recessed lighting, and an abundance of windows that fill each space with natural sunlight. The open concept layout seamlessly connects the living areas, while neutral colors, laminate and ceramic flooring, and marble windowsills add refined touches throughout. The remodeled kitchen is a chefs dream, boasting granite countertops with a breakfast bar, stylish new cabinets, and top of the line stainless steel appliances. Enjoy your morning coffee at the dedicated coffee bar, complete with a bar fridge and space for a dinette table that overlooks the tranquil backyard. A spacious storage area off the kitchen provides ample room for all your extra items. The family/dining room combo features a convenient coat closet and is perfect for hosting gatherings. For even more entertaining space, this area flows into a versatile bonus room and a full bathroom, ideal for guests or as an entertainment hub. Step out to the lanai, which offers acrylic windows, ceiling fans, and an outdoor patio area primed for grilling. Electrical is already set up for a hot tub, enhancing the outdoor experience! If you prefer a quiet work from home environment, the bonus room can easily be transformed into a spacious office. The split floor plan ensures privacy and convenience. Two bedrooms share a full bath equipped with a shower/tub combo, and one bedroom features a pocket door for direct bathroom access. Storage is plentiful, with an enormous walk in closet, a linen closet, and an oversized linen/storage closet located near the second full bath. The primary suite is tucked away on the opposite side of the home, offering its own walk in closet and a luxurious en suite bathroom. The en suite boasts dual vessel bowl sinks, a step down ceramic tiled shower with recessed lighting, and plenty of space to unwind. Ceiling fans installed throughout the home for year round comfort, dual paned windows for noise reduction and energy efficiency, marble windowsills and elegant fixtures, open and split layout for flexible living arrangements Enjoy all the perks of living in The Estates, with close proximity to the Clubhouses newly renovated recreational facilities and swimming pool. Whether you prefer family gatherings, quiet evenings, or hosting friends, this homes unique floor plan is designed to meet your needs. Dont miss your opportunity to own this truly exceptional home in Hudson. With its distinctive features, modern upgrades, and unbeatable location, this property is one in a million! Call today for your showing!
Payment Calculator
- Principal & Interest -
- Property Tax $
- Home Insurance $
- HOA Fees $
- Monthly -
For a Fast & FREE Mortgage Pre-Approval Apply Now
Apply Now
 Apply Now
Apply NowFeatures
Building and Construction
- Covered Spaces: 0.00
- Exterior Features: Lighting, Private Mailbox, Rain Gutters, Sidewalk, Sliding Doors
- Flooring: Ceramic Tile, Laminate
- Living Area: 2126.00
- Roof: Shingle
Property Information
- Property Condition: Completed
Land Information
- Lot Features: Cleared, In County, Landscaped, Level, Sidewalk, Paved
School Information
- High School: Hudson High-PO
- Middle School: Hudson Middle-PO
- School Elementary: James M Marlow Elementary-PO
Garage and Parking
- Garage Spaces: 2.00
- Open Parking Spaces: 0.00
- Parking Features: Driveway, Garage Door Opener
Eco-Communities
- Water Source: Public
Utilities
- Carport Spaces: 0.00
- Cooling: Central Air, Attic Fan
- Heating: Electric
- Pets Allowed: Breed Restrictions, Cats OK, Dogs OK, Number Limit, Yes
- Sewer: Public Sewer
- Utilities: BB/HS Internet Available, Cable Available, Electricity Connected, Phone Available, Sewer Connected, Sprinkler Well, Underground Utilities, Water Connected
Amenities
- Association Amenities: Cable TV, Clubhouse, Fence Restrictions, Fitness Center, Lobby Key Required, Maintenance, Other, Pickleball Court(s), Pool, Recreation Facilities, Shuffleboard Court, Tennis Court(s), Vehicle Restrictions
Finance and Tax Information
- Home Owners Association Fee Includes: Cable TV, Common Area Taxes, Pool, Escrow Reserves Fund, Internet, Maintenance Grounds, Management, Pest Control, Recreational Facilities, Trash
- Home Owners Association Fee: 542.00
- Insurance Expense: 0.00
- Net Operating Income: 0.00
- Other Expense: 0.00
- Tax Year: 2024
Other Features
- Appliances: Bar Fridge, Dishwasher, Disposal, Dryer, Electric Water Heater, Microwave, Range, Refrigerator, Washer, Water Softener
- Association Name: Ross Corcoran
- Association Phone: 813-968-5665
- Country: US
- Furnished: Unfurnished
- Interior Features: Ceiling Fans(s), Eat-in Kitchen, High Ceilings, Kitchen/Family Room Combo, Living Room/Dining Room Combo, Open Floorplan, Split Bedroom, Stone Counters, Thermostat, Walk-In Closet(s), Window Treatments
- Legal Description: THE ESTATES OF BEACON WOODS GOLF AND COUNTRY CLUB PHASE 2 PB 27 PGS 81-83 LOT 54 OR 9595 PG 3745
- Levels: One
- Area Major: 34667 - Hudson/Bayonet Point/Port Richey
- Occupant Type: Owner
- Parcel Number: 35-24-16-015A-00000-0540
- Possession: Close Of Escrow
- Style: Florida
- View: Trees/Woods
- Views: 16
- Zoning Code: PUD
Nearby Subdivisions
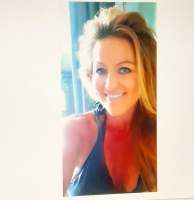
- Tammy Widmer
- Tropic Shores Realty
- Mobile: 352.442.8608
- Mobile: 352.442.8608
- 352.442.8608
- beachgirltaw@yahoo.com

