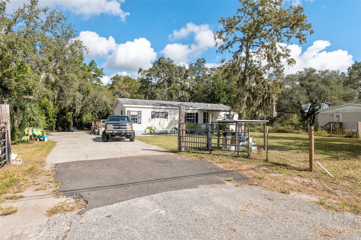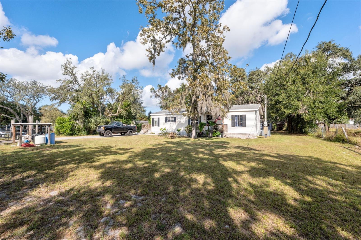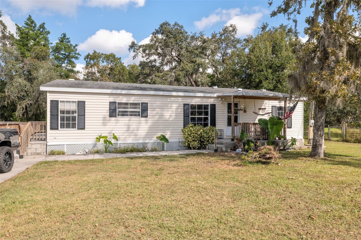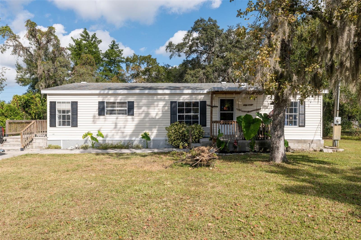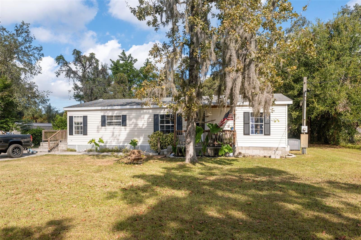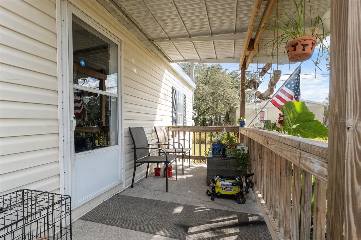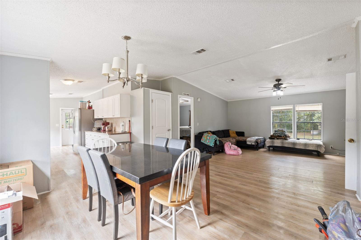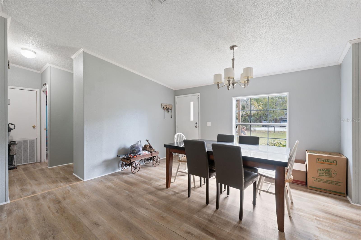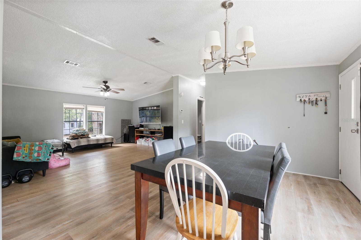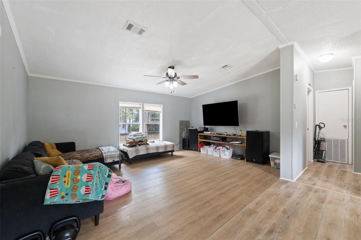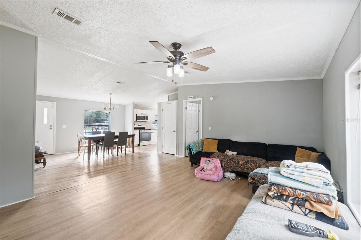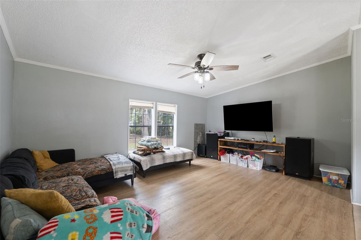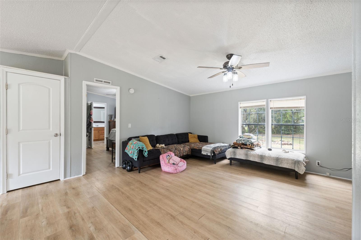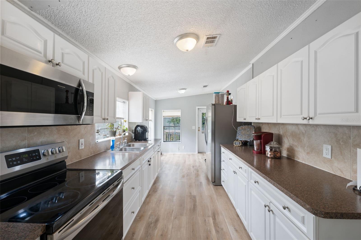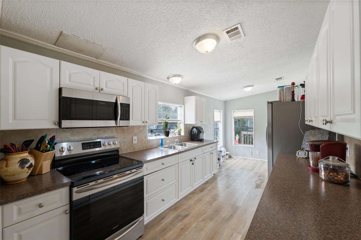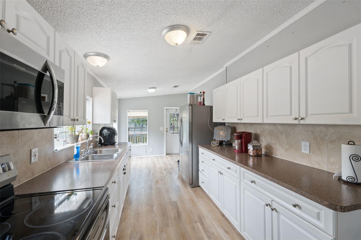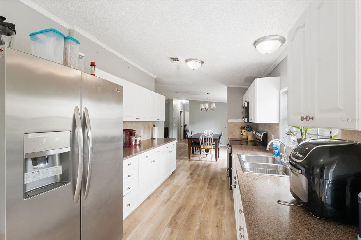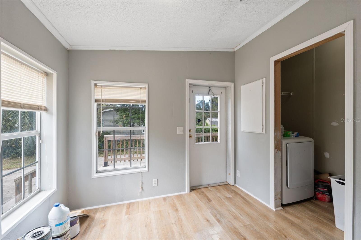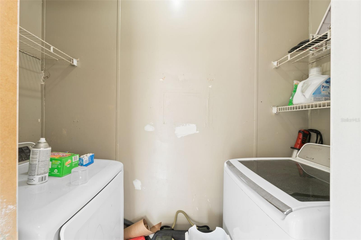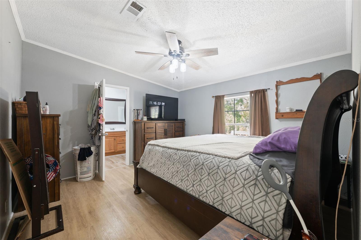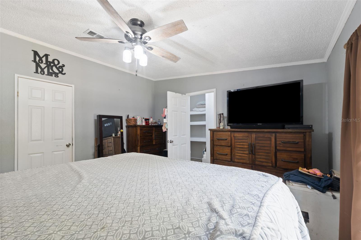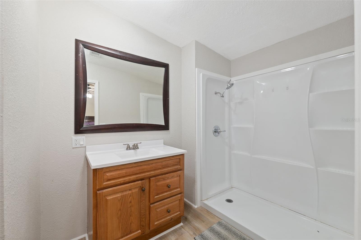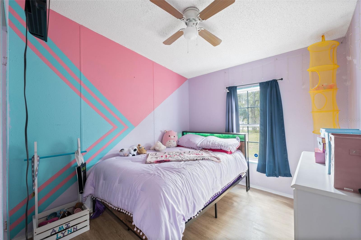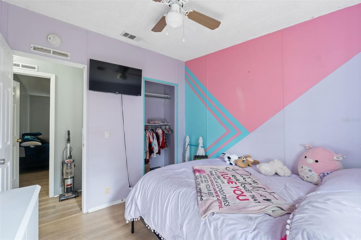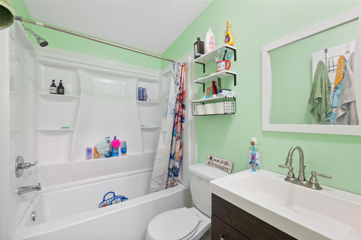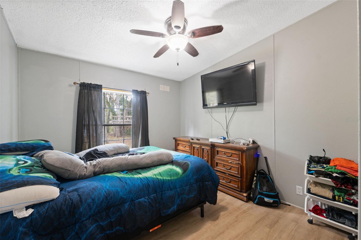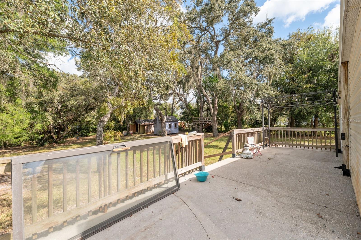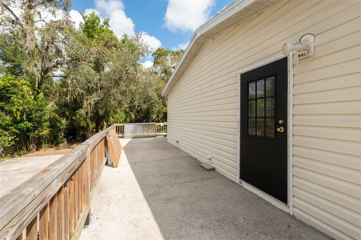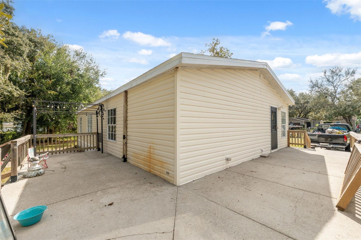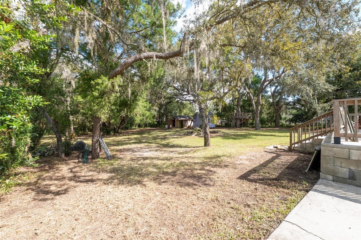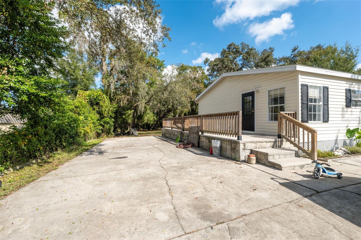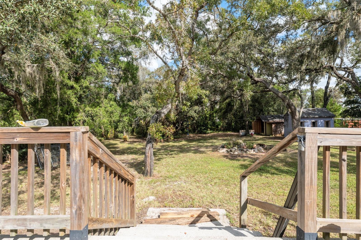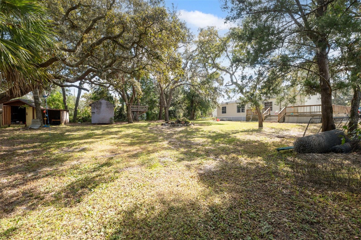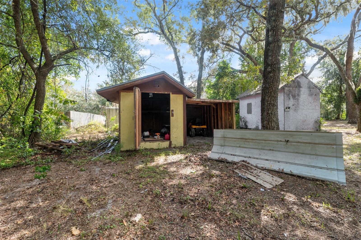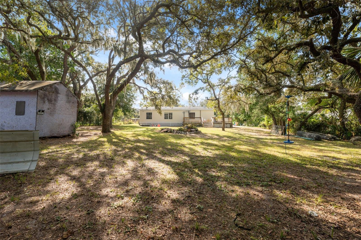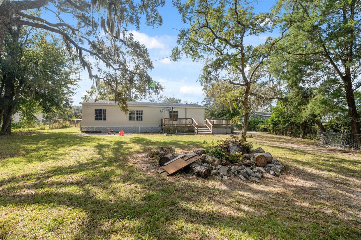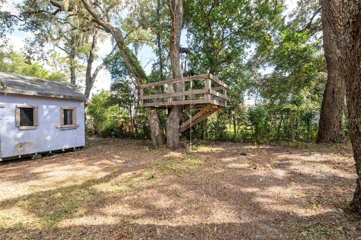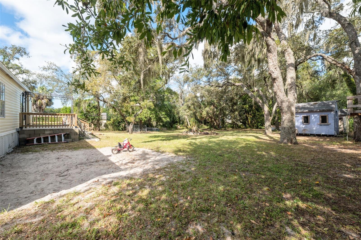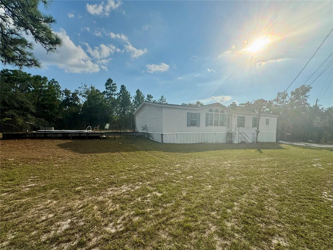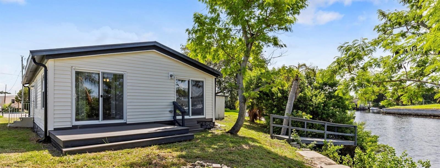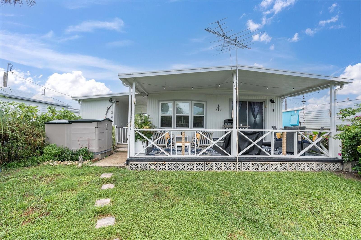9913 Fargo Drive, HUDSON, FL 34667
Property Photos
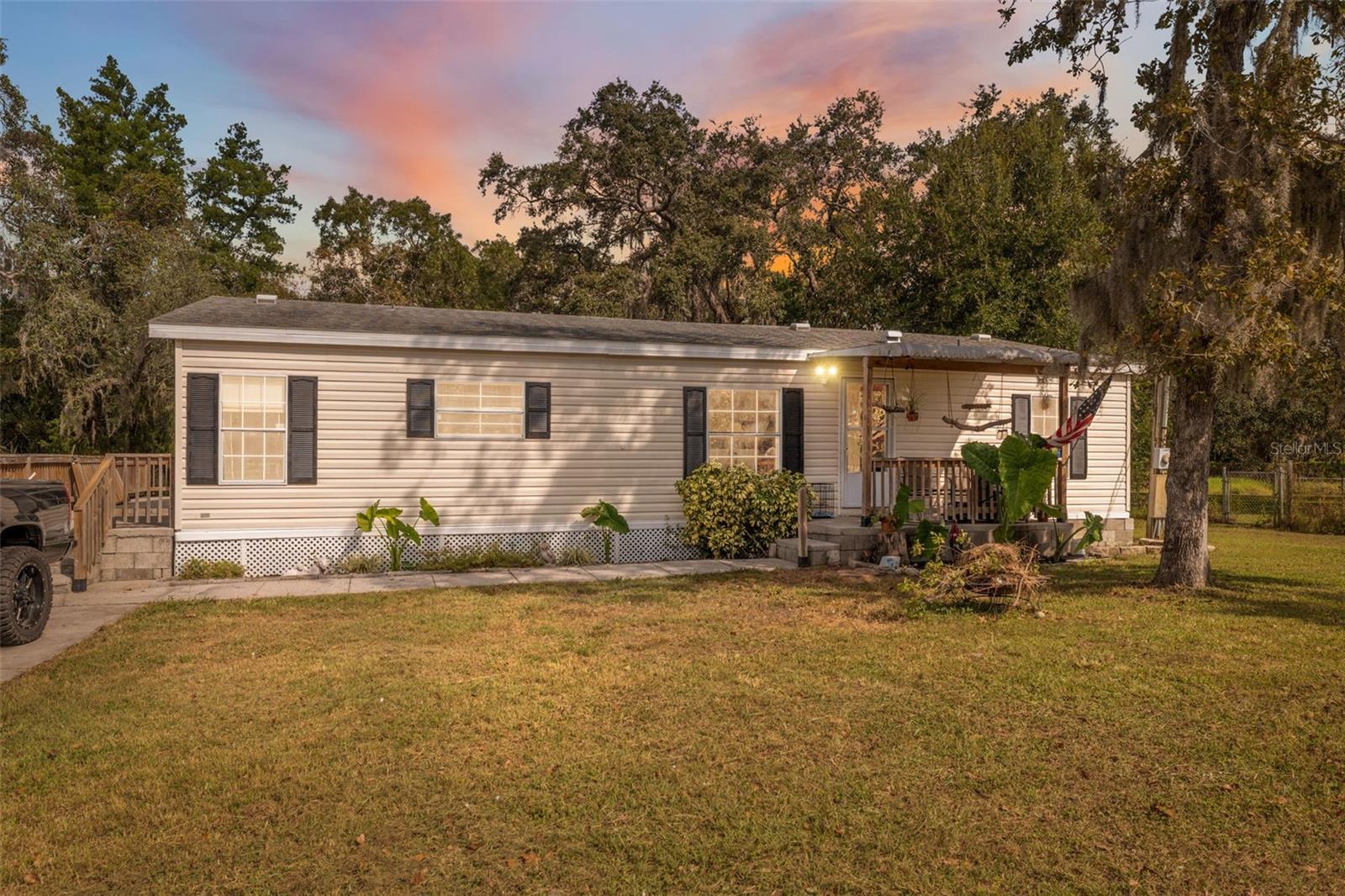
Would you like to sell your home before you purchase this one?
Priced at Only: $249,900
For more Information Call:
Address: 9913 Fargo Drive, HUDSON, FL 34667
Property Location and Similar Properties
- MLS#: W7880103 ( Residential )
- Street Address: 9913 Fargo Drive
- Viewed: 2
- Price: $249,900
- Price sqft: $193
- Waterfront: No
- Year Built: 1996
- Bldg sqft: 1296
- Bedrooms: 3
- Total Baths: 2
- Full Baths: 2
- Days On Market: 2
- Additional Information
- Geolocation: 28.3743 / -82.6508
- County: PASCO
- City: HUDSON
- Zipcode: 34667
- Subdivision: Highland Estates
- Provided by: SIRROM REALTY LLC
- Contact: Bonnie Barnes
- 727-243-0523

- DMCA Notice
-
DescriptionCharming 3 bedroom, 2 bath mobile home situated on a spacious half acre lot! This home features a desirable split and open floor plan with a comfortable living area and a galley style kitchen offering ample cabinet space. The laundry room conveniently connects the mudroom and kitchen for easy access. The primary bedroom includes a walk in closet and an en suite bath. This home boasts a large concrete deck. Enjoy the peace of a large yard with room to garden, play, or entertain. Centrally located near parks, shopping, and schools offering both convenience and comfort at an affordable price!
Payment Calculator
- Principal & Interest -
- Property Tax $
- Home Insurance $
- HOA Fees $
- Monthly -
For a Fast & FREE Mortgage Pre-Approval Apply Now
Apply Now
 Apply Now
Apply NowFeatures
Building and Construction
- Covered Spaces: 0.00
- Exterior Features: Other
- Flooring: Laminate
- Living Area: 1296.00
- Roof: Shingle
Garage and Parking
- Garage Spaces: 0.00
- Open Parking Spaces: 0.00
Eco-Communities
- Water Source: Well
Utilities
- Carport Spaces: 0.00
- Cooling: Central Air
- Heating: Central
- Sewer: Septic Tank
- Utilities: BB/HS Internet Available, Private
Finance and Tax Information
- Home Owners Association Fee: 0.00
- Insurance Expense: 0.00
- Net Operating Income: 0.00
- Other Expense: 0.00
- Tax Year: 2024
Other Features
- Appliances: Dryer, Microwave, Range, Refrigerator, Washer, Water Softener
- Country: US
- Interior Features: Ceiling Fans(s), Living Room/Dining Room Combo, Thermostat, Vaulted Ceiling(s), Walk-In Closet(s)
- Legal Description: HIGHLAND ESTATES PB 6 PG 55 LOT 30
- Levels: One
- Area Major: 34667 - Hudson/Bayonet Point/Port Richey
- Occupant Type: Owner
- Parcel Number: 16-24-25-001.0-000.00-030.0
- Zoning Code: AR
Similar Properties
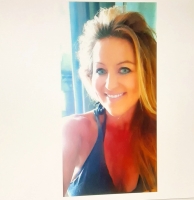
- Tammy Widmer
- Tropic Shores Realty
- Mobile: 352.442.8608
- Mobile: 352.442.8608
- 352.442.8608
- beachgirltaw@yahoo.com

