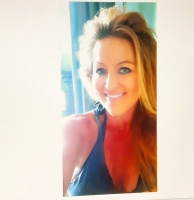5341 Birchwood Road, Spring Hill, FL 34608
Property Photos

Would you like to sell your home before you purchase this one?
Priced at Only: $365,000
For more Information Call:
Address: 5341 Birchwood Road, Spring Hill, FL 34608
Property Location and Similar Properties
- MLS#: 2253110 ( Single Family )
- Street Address: 5341 Birchwood Road
- Viewed: 36
- Price: $365,000
- Price sqft: $187
- Waterfront: No
- Year Built: 2004
- Bldg sqft: 1955
- Bedrooms: 4
- Total Baths: 2
- Full Baths: 2
- Garage / Parking Spaces: 2
- Additional Information
- Geolocation: 29 / -83
- County: HERNANDO
- City: Spring Hill
- Zipcode: 34608
- Subdivision: Spring Hill Unit 18
- Elementary School: Spring Hill
- Middle School: West Hernando
- High School: Central
- Provided by: SandPeak Realty

- DMCA Notice
-
DescriptionSpacious single family home featuring a fully fenced private yard, offering 4 bedrooms, 2 bathrooms, and a 2 car garage. Centrally located and convenient to all local amenities, this home combines comfort, style, and functionality. Step into the updated kitchen, recently renovated just a few months ago with elegant quartz countertops, a center island, breakfast bar, two closet pantries, and brand new stainless steel appliances. French doors off the kitchen lead to a spacious backyard oasis complete with a covered pergola and a cozy fire pitperfect for relaxing or entertaining. The primary bedroom is situated on the left side of the home and offers two walk in closets and a beautifully updated en suite bathroom with double vanities and a walk in shower. The additional three bedrooms are located on the opposite side of the home and share a full hallway bathroom with a tub/shower combo. Additional highlights include a NEW ROOF to be installed before closing, HVAC system installed in 2018, Drain field 2022, Vivint Security System, and Hurricane Impact Windows/Doors. No HOA and not located in a flood zoneoffering peace of mind and added flexibility.
Payment Calculator
- Principal & Interest -
- Property Tax $
- Home Insurance $
- HOA Fees $
- Monthly -
For a Fast & FREE Mortgage Pre-Approval Apply Now
Apply Now
 Apply Now
Apply NowFeatures
Finance and Tax Information
- Possible terms: Cash, Conventional, FHA, VA Loan
Other Features
- Views: 36
Similar Properties
Nearby Subdivisions
Amidon Woods
Gardens At Seven Hills Ph 2
Gardens At Seven Hills Ph 3
Greens At Seven Hills Ph 1
Horizon North Ph Ii
Links At Seven Hills
Links At Seven Hills Unit 10
Links At Seven Hills Unit 8
Links At Seven Hills Unit 9
N/a
Not On List
Oakridge Estates
Oakridge Estates Unit 1
Orchard Park
Palms At Seven Hills
Rainbow Hills Estates
Reserve At Seven Hills Ph 2
Seven Hills
Seven Hills Unit 1
Seven Hills Unit 3
Seven Hills Unit 4
Seven Hills Unit 7
Skyland Pines
Solar Woods Estates
Spring Hill
Spring Hill Un 8
Spring Hill Unit 1
Spring Hill Unit 14
Spring Hill Unit 15
Spring Hill Unit 16
Spring Hill Unit 17
Spring Hill Unit 18
Spring Hill Unit 20
Spring Hill Unit 21
Spring Hill Unit 22
Spring Hill Unit 23
Spring Hill Unit 25
Spring Hill Unit 25 Repl 2
Spring Hill Unit 6
Spring Hill Unit 7
Spring Hill Unit 8
Spring Hill Unit 9
Waterfall Place

- Tammy Widmer
- Tropic Shores Realty
- Mobile: 352.442.8608
- Mobile: 352.442.8608
- 352.442.8608
- beachgirltaw@yahoo.com


