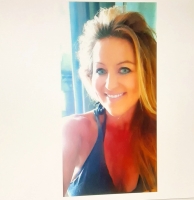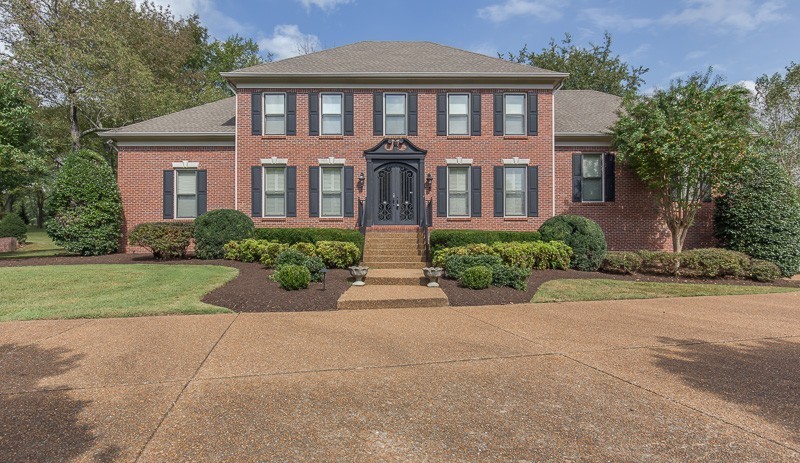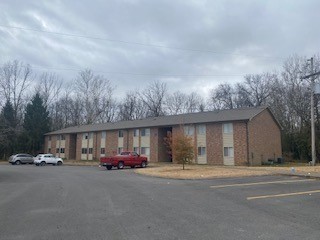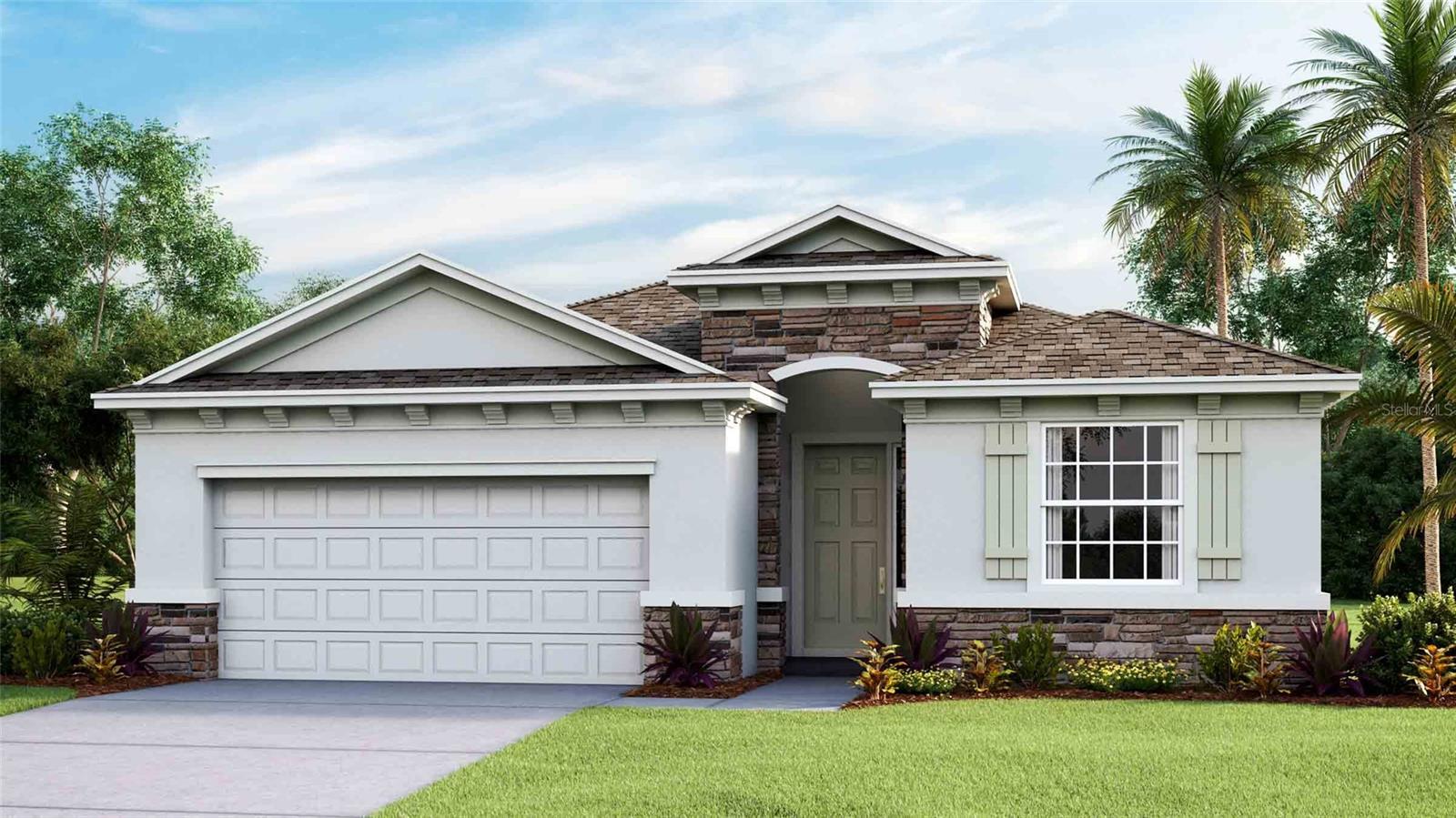9010 Penelope Drive, Weeki Wachee, FL 34613
Property Photos

Would you like to sell your home before you purchase this one?
Priced at Only: $395,000
For more Information Call:
Address: 9010 Penelope Drive, Weeki Wachee, FL 34613
Property Location and Similar Properties
- MLS#: 2253116 ( Residential )
- Street Address: 9010 Penelope Drive
- Viewed: 5
- Price: $395,000
- Price sqft: $208
- Waterfront: No
- Year Built: 2004
- Bldg sqft: 1903
- Bedrooms: 3
- Total Baths: 2
- Full Baths: 2
- Garage / Parking Spaces: 3
- Additional Information
- Geolocation: 29 / -83
- County: HERNANDO
- City: Weeki Wachee
- Zipcode: 34613
- Subdivision: Glen Lakes Ph 1 Un 3
- Elementary School: Winding Waters K
- Middle School: Winding Waters K
- High School: Weeki Wachee
- Provided by: REMAX Marketing Specialists

- DMCA Notice
-
DescriptionBeautiful 2004 addison sandhill crane pool home situated on a peaceful pond and with views of the 17th green of the ron garl designed golf course. Directly across the street from this home is the 18th fairway which provides quick and easy access to the clubhouse. This maintained home has been meticulously cared for and is move in ready! 2 bedrooms+den/2 baths/2 car+golf cart garage. With wonderful curb appeal, this home has a tile roof, nicely landscaped with stone beds, a pool with both heat pump and solar heat, a waterfall and a swim jet for great exercise, paver brick deck and lanai. Enter this home through the gorgeous cut glass door with side light and the great room awaits you with a light and airy feel with crown molding, gas fireplace for cozy winter days, 3 sliders to the pool area, open to the kitchen for ease of entertaining. The formal dining room has both crown molding and chair rails. The den has french doors with 3 oversized windows, tray ceilings, built in cabinetry. The breakfast nook has 4 large windows overlooking the pool and pond, the kitchen has granite counters, with large center island, solid wood cabinets, stainless steel appliances, walk in pantry. The primary bedroom has sliders to pool, walk in closet, beautiful large glass shower, jetted tub, linen closet, marble countertop. Roomy guest room with double closet, guest bath with glass shower, marble countertop. High flat 10 foot and 12 foot ceilings throughout. 1903 living sq. Ft. , 2731 total sq. Ft. Hoa fees include cable and high speed internet and private maintained streets, 24 hour security with manned gate. Maintenance for this home includes exterior water, grass cutting, sprinkler repair, fertilization of lawn, escrow for roof cleaning and escrow for exterior painting. Glen lakes is a wonderful gated and manned golf course community and surrounded by the 85,000 acre chassahowitzka national wildlife refuge. The required social membership gives access to the clubhouse, restaurant, bar, jr. Olympic size heated pool/spa, fitness center, clay tennis courts, pickleball courts and a vast array of social clubs. Golf memberships also available.
Payment Calculator
- Principal & Interest -
- Property Tax $
- Home Insurance $
- HOA Fees $
- Monthly -
For a Fast & FREE Mortgage Pre-Approval Apply Now
Apply Now
 Apply Now
Apply NowFeatures
Building and Construction
- Flooring: Laminate
- Roof: Tile
Land Information
- Lot Features: Sprinklers In Front, Sprinklers In Rear
School Information
- High School: Weeki Wachee
- Middle School: Winding Waters K-8
- School Elementary: Winding Waters K-8
Garage and Parking
- Parking Features: Attached, Garage, Garage Door Opener
Eco-Communities
- Pool Features: Electric Heat, Heated, In Ground, Screen Enclosure, Solar Heat, Waterfall
- Water Source: Public
Utilities
- Cooling: Central Air, Electric
- Heating: Central, Electric
- Road Frontage Type: Private Road
- Sewer: Public Sewer
- Utilities: Cable Connected, Electricity Connected, Natural Gas Not Available, Sewer Connected, Water Connected, Propane
Amenities
- Association Amenities: Cable TV, Dog Park, Gated, Maintenance Grounds, Management - Full Time, Management- On Site, Park, Playground, Security
Finance and Tax Information
- Home Owners Association Fee Includes: Cable TV, Internet, Maintenance Grounds, Security
- Home Owners Association Fee: 196
- Tax Year: 2024
Other Features
- Appliances: Dishwasher, Electric Range, Microwave, Refrigerator
- Interior Features: Breakfast Nook, Ceiling Fan(s), Eat-in Kitchen, Kitchen Island, Open Floorplan, Pantry, Primary Bathroom -Tub with Separate Shower, Walk-In Closet(s)
- Legal Description: Glen Lakes Phase 1 Unit 3 Lot 803
- Levels: One
- Parcel Number: R14 222 17 1836 0000 8030
- Style: Contemporary
- Zoning Code: PDP
Similar Properties
Nearby Subdivisions
Camp A Wyle Rv Resort
Enclave Of Woodland Waters The
Evans Lakeside Heights
Glen Hills Village
Glen Lakes
Glen Lakes Ph 1
Glen Lakes Ph 1 Un 1
Glen Lakes Ph 1 Un 1 Repl 1
Glen Lakes Ph 1 Un 2b
Glen Lakes Ph 1 Un 3
Glen Lakes Ph 1 Un 4d
Glen Lakes Ph 1 Un 4e
Glen Lakes Ph 1 Un 5 Sec 1a
Glen Lakes Ph 1 Un 5b
Glen Lakes Ph 1 Un 6b
Glen Lakes Ph 1 Un 7b
Glen Lakes Ph 1 Unit 2-c2
Glen Lakes Ph 2
Glen Lakes Ph 2 Unit U
Glen Lakes Phase 1 Unit 4f
Gulf Florida Highlands
Heather (the)
Heather Ph V Rep
Heather Phase V Replat
Heather The
Heather Walk
Lakeside Village
North Weekiwachee
Royal Highlands
Royal Highlands Unit 2
Royal Highlands Unit 4
Royal Highlands Unit 5
Royal Highlands Unit 6
Royal Highlands Unit 9
Sandal Key
Seasons At Glen Lakes
Voss Oak Lake Est Unit 4
Voss Oak Lake Estate
Waterford
Weeki Wachee Hills Unit 1
Weeki Wachee Hills Unit 5
Woodland Waters
Woodland Waters Ph 1
Woodland Waters Ph 2
Woodland Waters Ph 4
Woodland Waters Ph 5
Woodland Waters Phase 1
Woodland Waters Phase 2
Woodland Waters Phase 4
Woodland Waters Phase 5

- Tammy Widmer
- Tropic Shores Realty
- Mobile: 352.442.8608
- Mobile: 352.442.8608
- 352.442.8608
- beachgirltaw@yahoo.com


































































