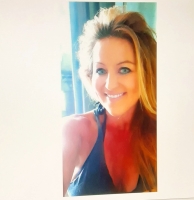3540 Moondance Circle, Brooksville, FL 34604
Property Photos

Would you like to sell your home before you purchase this one?
Priced at Only: $418,000
For more Information Call:
Address: 3540 Moondance Circle, Brooksville, FL 34604
Property Location and Similar Properties
- MLS#: 2254571 ( Single Family )
- Street Address: 3540 Moondance Circle
- Viewed: 287
- Price: $418,000
- Price sqft: $153
- Waterfront: No
- Year Built: 2008
- Bldg sqft: 2724
- Bedrooms: 4
- Total Baths: 3
- Full Baths: 3
- Garage / Parking Spaces: 3
- Additional Information
- Geolocation: 28 / -82
- County: HERNANDO
- City: Brooksville
- Zipcode: 34604
- Subdivision: Deerfield Estates
- Elementary School: Spring Hill
- Middle School: Parrott
- High School: Nature Coast
- Provided by: Southern Coast to Country Rlty

- DMCA Notice
-
DescriptionReady to love where you live? This stunning, move in anytime 2 story home in Deerfield Estates with no CDDs offers everything you need! 4 spacious bedrooms, 3 full baths, and a massive game room/second living area, it's perfect for family living and entertaining. The home features a 3 car garage, new 2023 roof, 2021 AC, some fresh paint inside and all outside, and Florida friendly landscaping. Inside, enjoy vaulted ceilings, tile and laminate flooring, and a bright kitchen with wood cabinets, and a pantry. The split bedroom layout offers privacy, with 3 bedrooms and laundry room on the ground floor, including a generous master suite with dual vanities, garden tub, and walk in shower. Upstairs, find a flexible second master 4th bedroom, full bath, and large extra room ideal for guests, a home office, or teen hangout. Lots of closet space throughout, and under stairs storage. Relax in the enclosed lanai and enjoy the fenced backyard, perfect for pets. The home sits on a cul de sac, with no direct backyard neighbors, and the community offers amenities like a pool, fitness center, and tennis and basketball courts. Access to Tampa, 5 minutes to Suncoast Parkway, and shopping. Deerfield Estates borders Nature Coast Technical High and Chocachatti Elementary for easy access. Don't miss this move in ready gem schedule your showing today!
Payment Calculator
- Principal & Interest -
- Property Tax $
- Home Insurance $
- HOA Fees $
- Monthly -
For a Fast & FREE Mortgage Pre-Approval Apply Now
Apply Now
 Apply Now
Apply NowFeatures
Finance and Tax Information
- Possible terms: Cash, Conventional, FHA
Other Features
- Views: 287
Nearby Subdivisions
Ac Ayers Road
Acerage
Acreage
Deerfield Estates
Garden Grove
Garden Grv
Glen Raven Phase 1
Hernando Oaks Ph 1
Hernando Oaks Phase 3
Hidden Oaks Class 1 Sub
Masaryktown
Not In Hernando
Not On List
Oakwood Acres
Oakwood Acres Div 2
Oakwood Acres Division 2
Quail Meadows Ph 1
Quail Meadows Phase 1
Royal Palm Estates Replat Lots
Sea Gate Village
Seagate Village
Silver Ridge
Springwood Estates
Tangerine Estates
Thornton Class 1 Sub
Trails At Rivard Ph 12 6
Trillium Village
Trillium Village A
Trillium Village B
Trillium Village C
Trillium Village C Ph 01
Trillium Village C Ph 1
Trillium Village C Ph 2a
Trillium Village D
Trillium Village E Ph 2

- Tammy Widmer
- Tropic Shores Realty
- Mobile: 352.442.8608
- Mobile: 352.442.8608
- 352.442.8608
- beachgirltaw@yahoo.com
