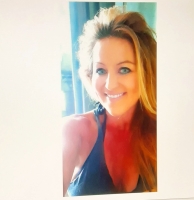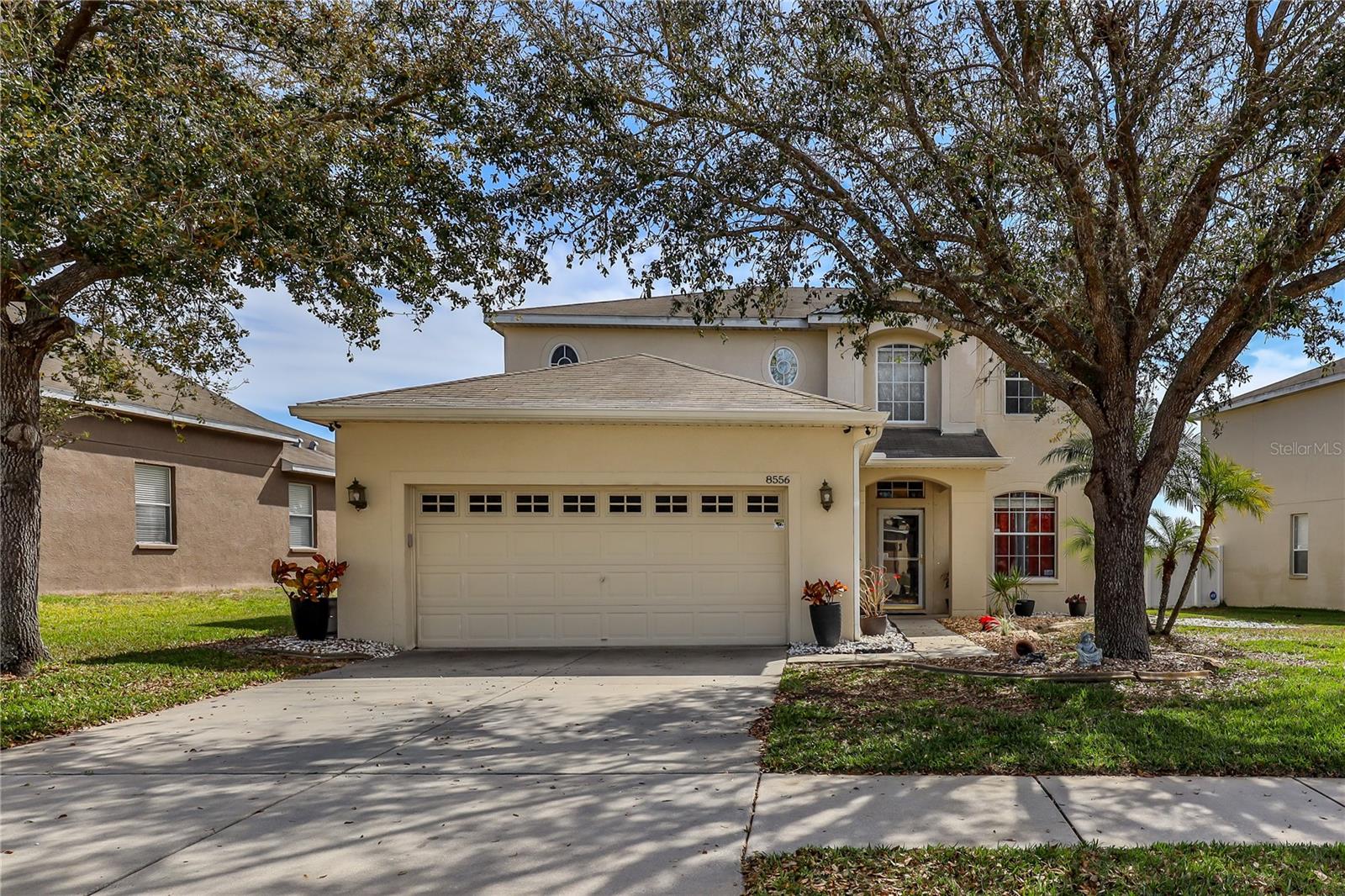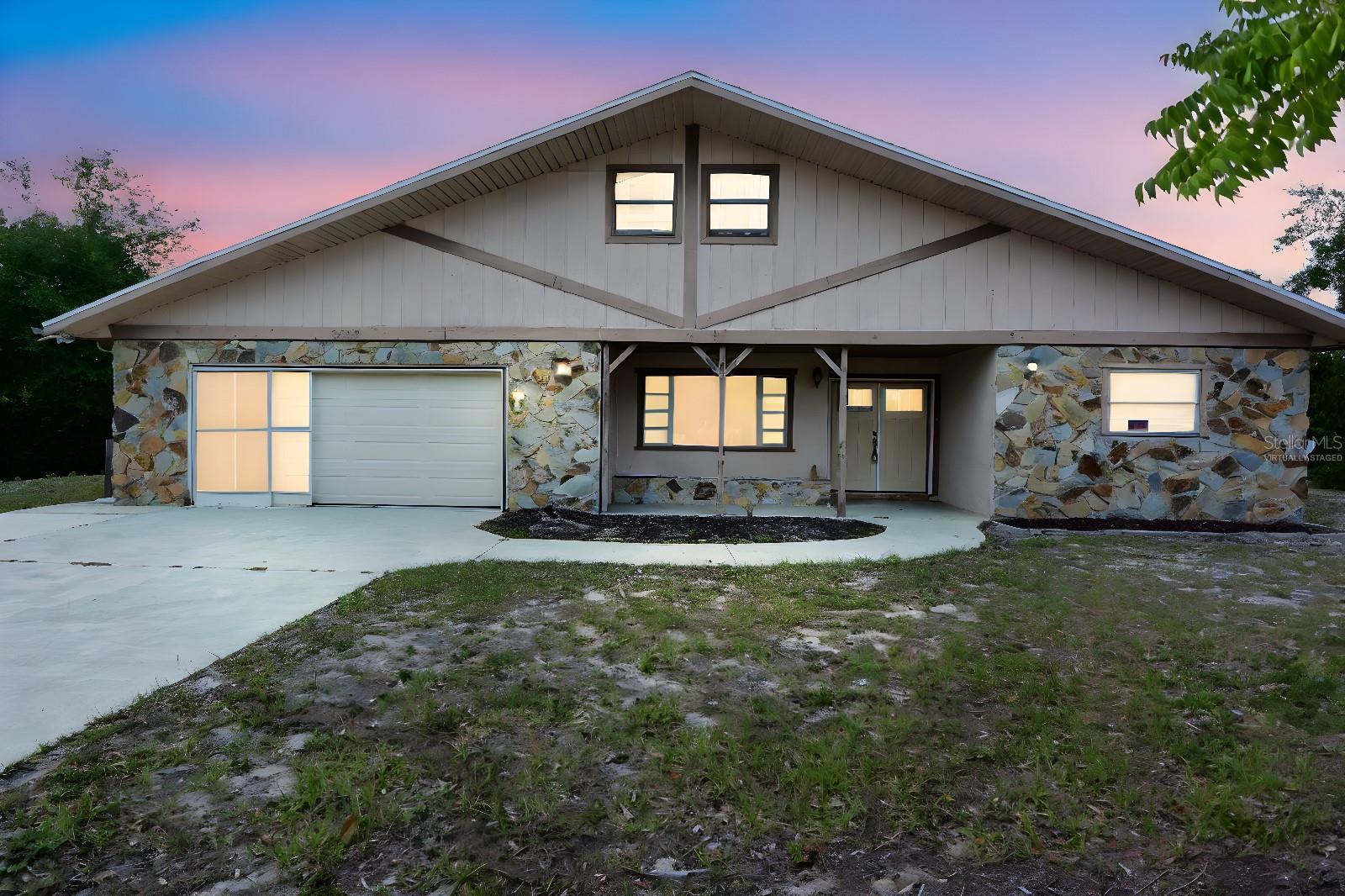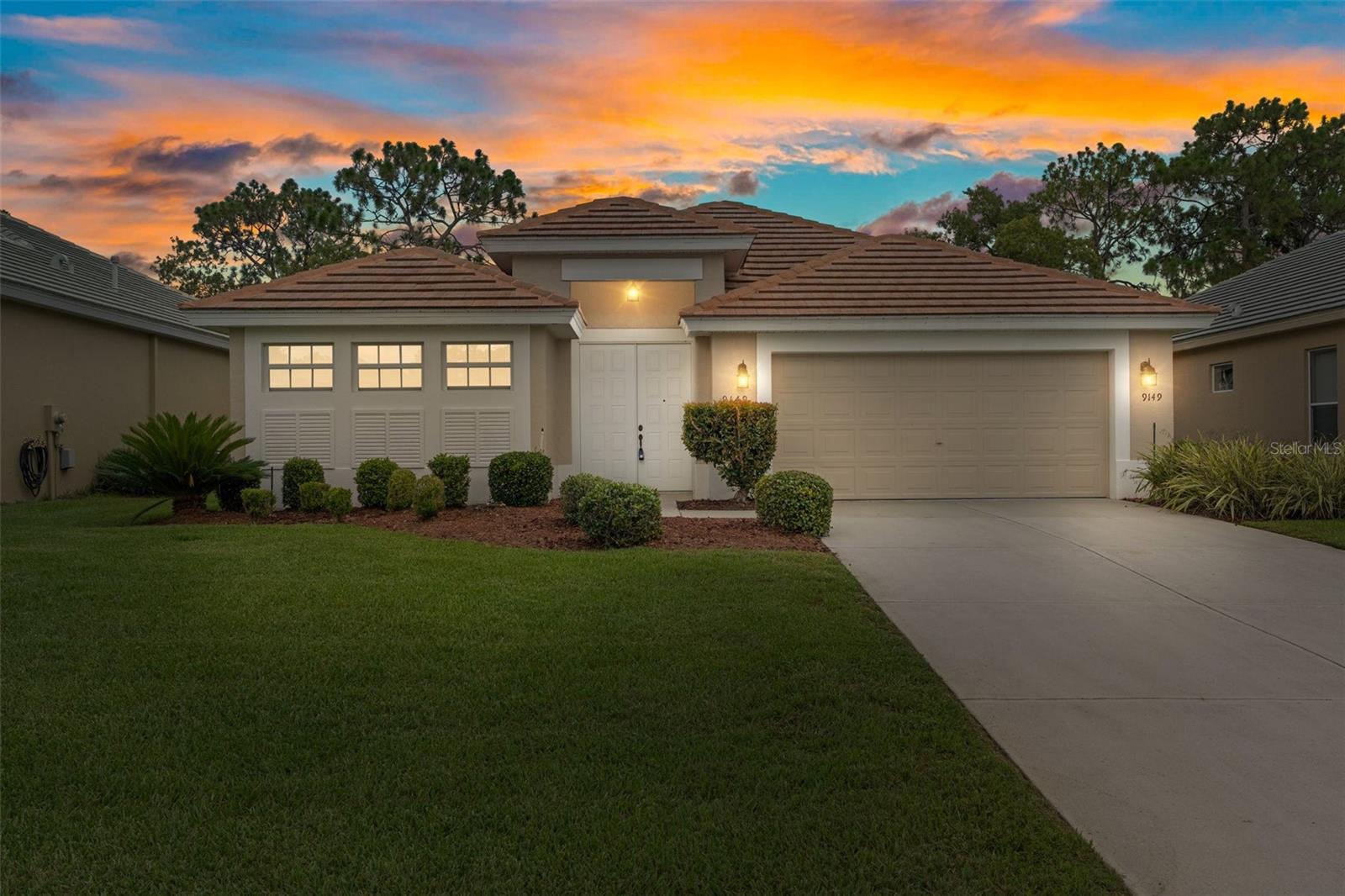12119 Seely Lane, Brooksville, FL 34613
Property Photos

Would you like to sell your home before you purchase this one?
Priced at Only: $259,900
For more Information Call:
Address: 12119 Seely Lane, Brooksville, FL 34613
Property Location and Similar Properties
- MLS#: 2254740 ( Residential )
- Street Address: 12119 Seely Lane
- Viewed: 3
- Price: $259,900
- Price sqft: $179
- Waterfront: No
- Year Built: 2000
- Bldg sqft: 1456
- Bedrooms: 3
- Total Baths: 2
- Full Baths: 2
- Garage / Parking Spaces: 2
- Additional Information
- Geolocation: 29 / -83
- County: HERNANDO
- City: Brooksville
- Zipcode: 34613
- Subdivision: Potterfield Garden Acres
- Elementary School: Pine Grove
- Middle School: West Hernando
- High School: Central
- Provided by: Keller Williams-Elite Partners

- DMCA Notice
-
DescriptionTucked away on nearly 5 acres of fully fenced land, this charming 3 bedroom, 2 bathroom manufactured home offers the perfect blend of rustic character and modern comfort. Ideal for those seeking privacy, space, and the freedom of agricultural zoning, the property is thoughtfully designed for both relaxation and functionality. Inside, the spacious 22x16 living room features cathedral ceilings, durable laminate flooring, and a cozy corner wood burning stove with stone accents. Just off the living area, the 15x13 dining room provides an inviting space for entertaining, complete with matching finishes and elegant French doors that lead into the kitchen. The kitchen itself is full of personality, boasting custom rustic cabinetry, a dual oven stainless steel appliance package, decorative tile backsplash, and stone finished flooring. A separate 11x11 breakfast nook with shiplap accent wall adds to the charm while offering access to the 19x10 covered side porch. The nook also houses a convenient laundry closet with washer and dryer hookups. The home's split floor plan provides ultimate privacy. The primary suite measures 14x13 and includes dual closets and a beautifully styled en suite bathroom with dual sinks, stone detailing, a relaxing garden tub, and a tiled walk in shower. Both secondary bedrooms offer generous walk in closetsbedroom two measures 13x12, while bedroom three is 12x10and they share a guest bathroom featuring wainscoted walls, chair rail molding, corrugated metal paneling, and stone accented finishes around the tub/shower combo. Outside, this property is a true rural retreat. A 64 foot front porch wraps toward a welcoming side entry, while the rear of the home features a 12x12 open porch and a paver patio ideal for outdoor gatherings or peaceful evenings. Animal lovers will appreciate the sectioned dog runs with AC cooled dog housing, a detached 2 car carport, multiple storage sheds, and a horse barn with stalls. With plenty of room to grow, explore, and enjoy the outdoorsincluding a designated burn pitthis property is a rare opportunity to live the lifestyle you've been dreaming of, all just a short drive from town amenities. Opportunities like this don't come around oftenschedule your private tour today and discover the freedom, functionality, and charm this unique homestead has to offer. Your dream of country living starts here!
Payment Calculator
- Principal & Interest -
- Property Tax $
- Home Insurance $
- HOA Fees $
- Monthly -
For a Fast & FREE Mortgage Pre-Approval Apply Now
Apply Now
 Apply Now
Apply NowFeatures
Building and Construction
- Exterior Features: Other
- Fencing: Full, Wire
- Flooring: Carpet, Laminate, Tile
- Other Structures: Barn(s), Shed(s), Other
- Roof: Shingle
Land Information
- Lot Features: Agricultural, Other
School Information
- High School: Central
- Middle School: West Hernando
- School Elementary: Pine Grove
Garage and Parking
- Parking Features: Carport, Covered, Detached Carport
Eco-Communities
- Water Source: Well
Utilities
- Cooling: Central Air
- Heating: Central
- Road Frontage Type: County Road
- Sewer: Septic Tank
- Utilities: Cable Available, Electricity Connected, Sewer Connected, Water Connected
Finance and Tax Information
- Tax Year: 2024
Other Features
- Appliances: Dishwasher, Double Oven, Electric Oven, Electric Range, Refrigerator
- Interior Features: Breakfast Nook, Ceiling Fan(s), Eat-in Kitchen, Entrance Foyer, Primary Bathroom -Tub with Separate Shower, Split Bedrooms, Split Plan
- Legal Description: Potterfield Garden Acres Sec L Lot 16
- Levels: One
- Parcel Number: R20 222 18 3180 0000 0160
- Zoning Code: AG
Similar Properties
Nearby Subdivisions
Acreage
Brookridge
Brookridge Comm
Brookridge Comm Unit 1
Brookridge Comm Unit 2
Brookridge Comm Unit 3
Brookridge Comm Unit 4
Brookridge Comm Unit 6
Crowell Acres
Eppley Unrec Unit 2
Glen Lakes Ph 1
Glen Lakes Phase 1
Gulf Florida Highlands
Hexam Heights
Hexam Heights Unit 2
High Point
High Point Mh Sub
High Point Mh Sub Un 1
High Point Mh Sub Un 2
High Point Mh Sub Un 3
High Point Mh Sub Un 4
High Point Mh Sub Un 5
High Point Mh Sub Un 6
Highpoint Gardens
N/a
North Weekiwachee
Not On List
Pine Cone Reserve
Pine Grove Sub
Pine Grove Sub Unit 1
Potterfield Garden Ac G
Potterfield Garden Ac M 1 Add
Potterfield Garden Ac - G
Potterfield Garden Ac - L
Potterfield Garden Acres
Potterfield Gdn Ac Sec M 1 Add
Royal Highlands
Royal Highlands Unit 5
Sandal Key
Spring Ridge
Voss Oak Lake Est Unit 4
Voss Oak Lake Estate
Waterford
Waterford Ph 1

- Tammy Widmer
- Tropic Shores Realty
- Mobile: 352.442.8608
- Mobile: 352.442.8608
- 352.442.8608
- beachgirltaw@yahoo.com








