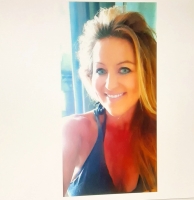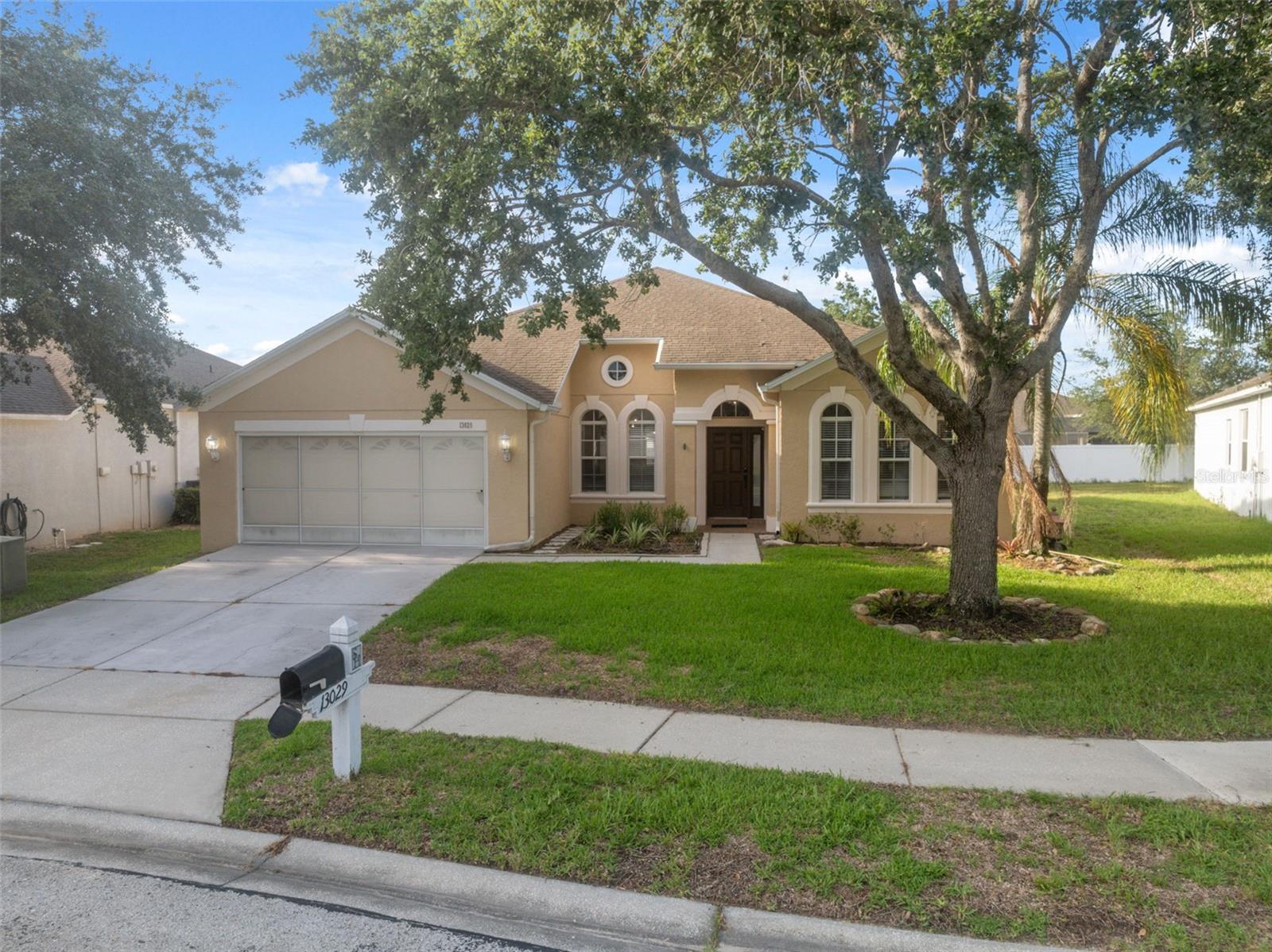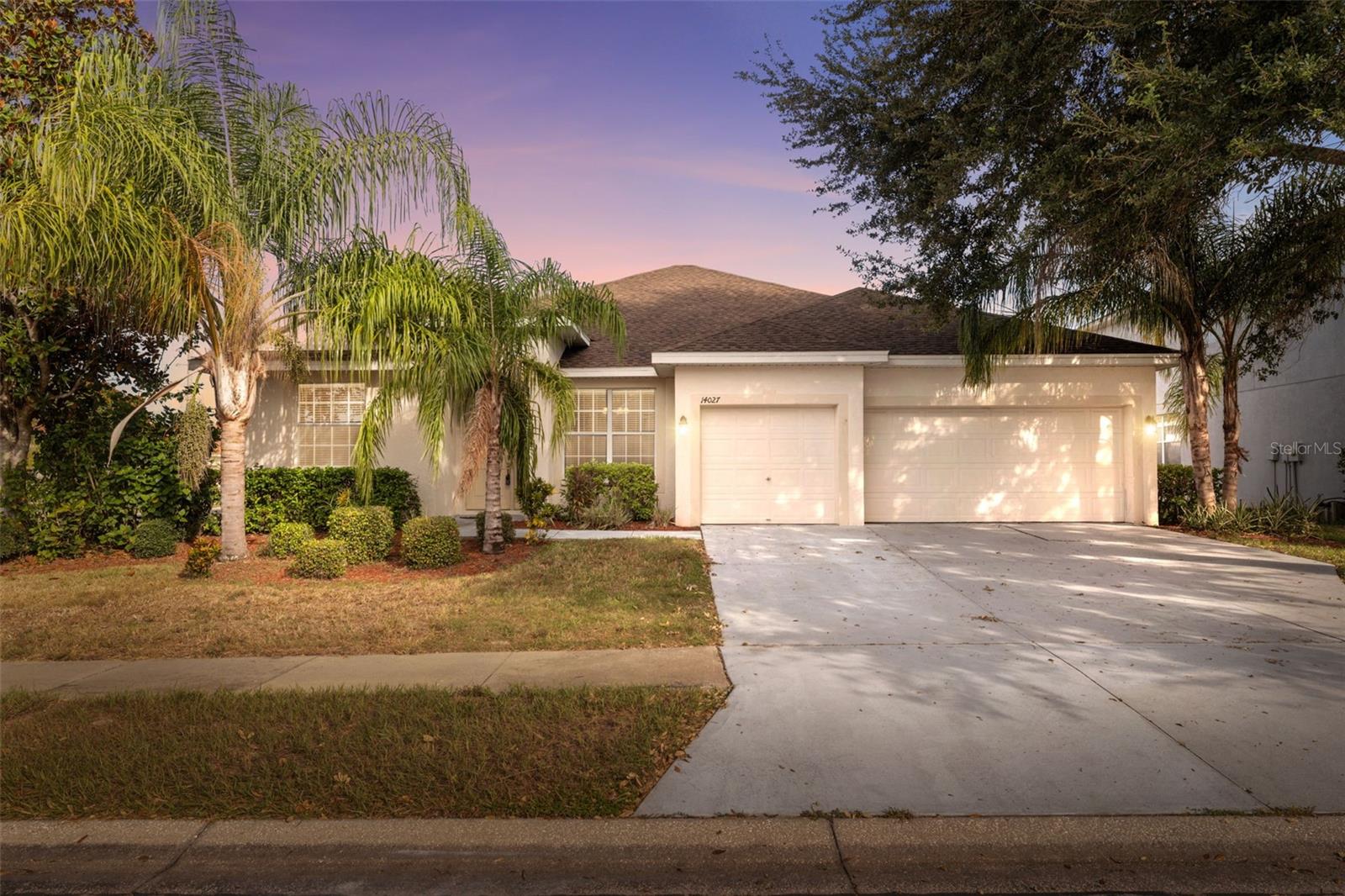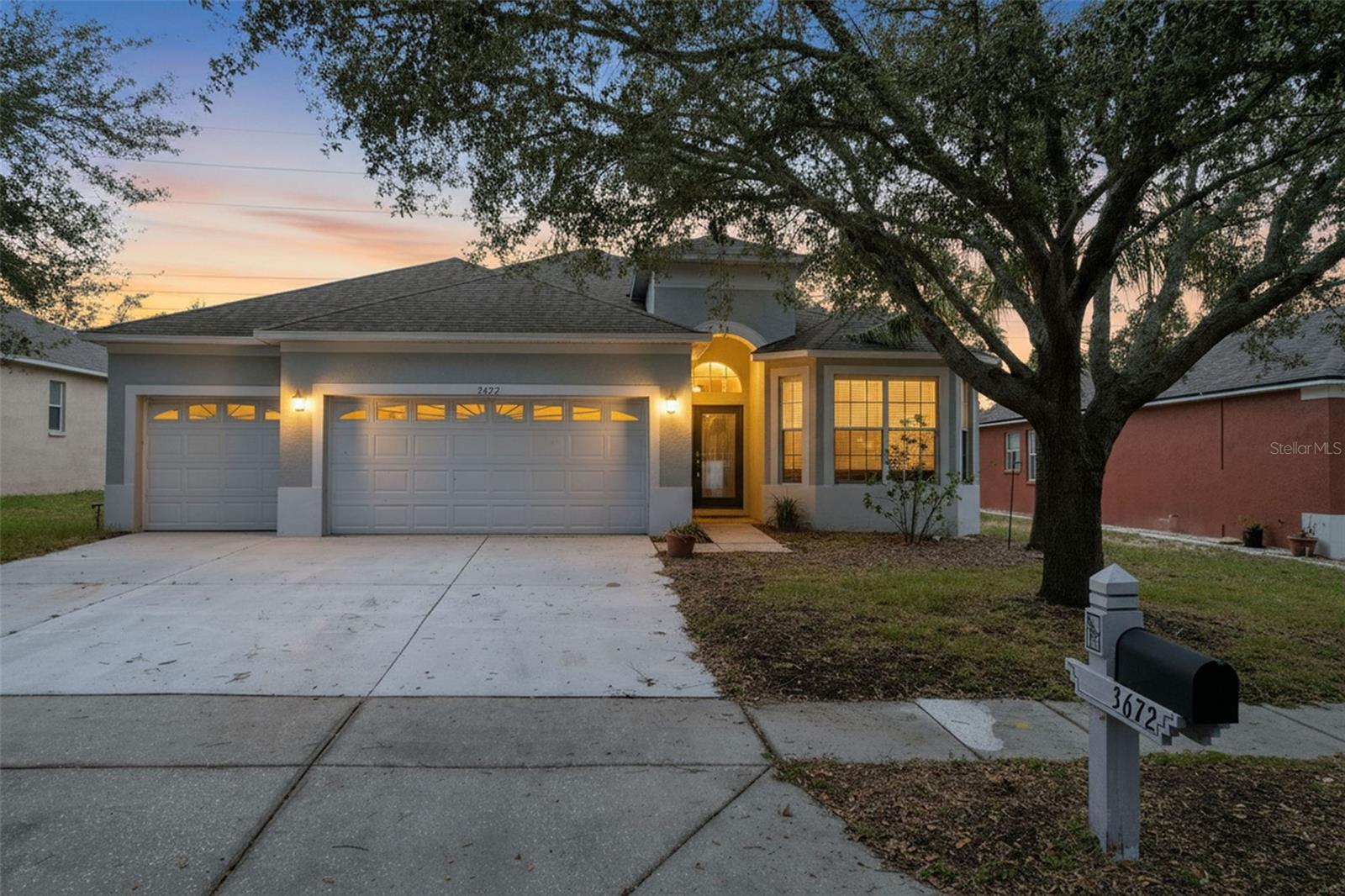282 Winthrop Drive, Spring Hill, FL 34609
Property Photos

Would you like to sell your home before you purchase this one?
Priced at Only: $274,900
For more Information Call:
Address: 282 Winthrop Drive, Spring Hill, FL 34609
Property Location and Similar Properties
- MLS#: 2254833 ( Residential )
- Street Address: 282 Winthrop Drive
- Viewed: 44
- Price: $274,900
- Price sqft: $173
- Waterfront: No
- Year Built: 2007
- Bldg sqft: 1588
- Bedrooms: 3
- Total Baths: 2
- Full Baths: 2
- Garage / Parking Spaces: 2
- Additional Information
- Geolocation: 28 / -82
- County: HERNANDO
- City: Spring Hill
- Zipcode: 34609
- Subdivision: Villages Of Avalon
- Elementary School: Suncoast
- Middle School: Powell
- High School: Nature Coast
- Provided by: Century 21 Circle

- DMCA Notice
-
DescriptionWelcome home to this well maintained 3 bedroom, 2 bathroom beauty located on an oversized lot in the charming community of brighton place in the villages at avalon, an inviting neighborhood that is conveniently located within minutes of the suncoast parkway and other major commuter routes as well as easy access to vibrant retail and dining, top medical facilities, countless activity, entertainment and cultural venues as well as beautiful parks and the sparkling gulf waters! This spacious floor plan boasts an ''open living'' concept maximizing every inch of space! Upgrades include roof (2025), hvac (2021), water heater (2025), upgraded flooring (2021), a garage based ev charging outlet (2024)... And soooo much more! Step through the entry into the foyer accented by a 6 lite transom window, the perfect drop zone location! Too many cooks in the kitchen? Abundant counterspace means there is room for everyone! Featuring a closet pantry, upgraded appliances, a wraparound casual dining counter and a handy flex space (workstation, caf dining or future coffee bar! ) the kitchen is the heart of this home! Love to entertain? Bathed in natural light and accented by warm neutral decor, the great room will be the gathering spot for family and friends! From formal dinners to family game nights, the dining area can easily accommodate! The luxurious primary suite features a walk in closet and a lovely en suite bath with a dual vessel vanity, a decadent garden tub and a glass framed shower no bumping elbows here! The secondary bedrooms are generous in size with ample closet space and are situated for maximum privacy! The interior laundry suite is positioned to offer the most in convenience and is equipped with additional space for storage! Enclosed within vinyl picket fencing, outdoor living is comprised of a relaxing covered lanai that is surrounded by luscious green space ideal for pets, play and gardening in addition to plenty of room for a pool! Community amenities include a stylish clubhouse, community pool and fitness center! You won't want to miss this one light and airy, this fantastic home is sure to impress!
Payment Calculator
- Principal & Interest -
- Property Tax $
- Home Insurance $
- HOA Fees $
- Monthly -
For a Fast & FREE Mortgage Pre-Approval Apply Now
Apply Now
 Apply Now
Apply NowFeatures
Building and Construction
- Fencing: Back Yard, Vinyl
- Flooring: Laminate, Tile
- Roof: Shingle
Land Information
- Lot Features: Few Trees
School Information
- High School: Nature Coast
- Middle School: Powell
- School Elementary: Suncoast
Garage and Parking
- Parking Features: Attached, Electric Vehicle Charging Station(s), Garage, Garage Door Opener
Eco-Communities
- Water Source: Public
Utilities
- Cooling: Central Air, Electric
- Heating: Central, Electric
- Road Frontage Type: County Road
- Sewer: Public Sewer
- Utilities: Cable Available, Electricity Connected, Sewer Connected, Water Connected
Amenities
- Association Amenities: Clubhouse, Fitness Center, Pool
Finance and Tax Information
- Home Owners Association Fee: 199
- Tax Year: 2024
Other Features
- Appliances: Dishwasher, Disposal, Dryer, Electric Range, Electric Water Heater, Microwave, Refrigerator, Washer
- Association Name: Inframark / James Amrhein
- Furnished: Unfurnished
- Interior Features: Breakfast Bar, Breakfast Nook, Ceiling Fan(s), Entrance Foyer, Open Floorplan, Pantry, Primary Bathroom -Tub with Separate Shower, Primary Downstairs, Split Bedrooms, Vaulted Ceiling(s), Walk-In Closet(s), Split Plan
- Legal Description: Villages At Avalon Phase 1 Blk 15 Lot 7
- Levels: One
- Parcel Number: R34 223 18 3749 0150 0070
- Style: Contemporary
- Views: 44
- Zoning Code: PDP
Similar Properties
Nearby Subdivisions
Amber Woods Ph Ii
Arbor Meadows
Arkays Park
Avalon West
Avalon West Ph 1
Ayers Heights
Barony Woods East
Barony Woods Ph 3
Barony Woods Phase 3
Barrington At Sterling Hill
Barrington At Strl Hills
Barrington/sterling Hill
Barrington/sterling Hill Un 2
Barrington/sterling Hills
Barringtonsterling Hill
Barringtonsterling Hill Un 2
Barringtonsterling Hills
Barringtonsterling Hills Ph3 U
Caldera
Caldera Phases 3 4
Caldera Phases 3 & 4
Crown Pointe
East Linden Est Un 1
East Linden Est Un 2
East Linden Est Un 6
East Linden Estate
East Linden Estates
Hernando Highlands Unrec
Huntington Woods
Lindenwood
N/a
None
Not In Hernando
Not On List
Oaks (the) Unit 1
Oaks (the) Unit 2
Oaks (the) Unit 3
Oaks (the) Unit 5
Oaks The
Padrons West Linden Estates
Park Rdg Villas
Pine Bluff
Pine Bluff Lot 59
Pinebluff
Plantation Palms
Preston Hollow
Preston Hollow Unit 2 Ph 2
Preston Hollow Unit 3
Preston Hollow Unit 4
Pristine Place Ph 1
Pristine Place Ph 2
Pristine Place Ph 3
Pristine Place Ph 4
Pristine Place Ph 5
Pristine Place Phase
Pristine Place Phase 1
Pristine Place Phase 2
Pristine Place Phase 3
Pristine Place Phase 4
Pristine Place Phase 5
Pristine Place Phase 6
Rainbow Woods
Rolling Oaks
Sand Ridge
Sand Ridge Ph 2
Silver Spgs Shores 50
Silverthorn
Silverthorn Ph 1
Silverthorn Ph 2a
Silverthorn Ph 2b
Silverthorn Ph 3
Silverthorn Ph 4a
Spring Hill
Spring Hill 2nd Replat Of
Spring Hill Un 8
Spring Hill Unit 10
Spring Hill Unit 11
Spring Hill Unit 12
Spring Hill Unit 13
Spring Hill Unit 14
Spring Hill Unit 15
Spring Hill Unit 15 Hernando S
Spring Hill Unit 16
Spring Hill Unit 17
Spring Hill Unit 18
Spring Hill Unit 18 1st Rep
Spring Hill Unit 20
Spring Hill Unit 22
Spring Hill Unit 24
Spring Hill Unit 3
Spring Hill Unit 7
Spring Hill Unit 9
Sterling Hill
Sterling Hill Ph 1a
Sterling Hill Ph 1b
Sterling Hill Ph 2a
Sterling Hill Ph 2b
Sterling Hill Ph 3
Sterling Hill Ph1a
Sterling Hill Ph1b
Sterling Hill Ph2a
Sterling Hill Ph2b
Sterling Hill Ph3
Sterling Hills Ph3 Un1
Sterling Hills Un1 Repl
Sunset Landing
Sunset Lndg
The Oaks
Unrecorded
Verano - The Estates
Verano Ph 1
Verano Ph 2
Verano Phase 1
Villages At Avalon 3b-2
Villages At Avalon 3b2
Villages At Avalon 3b3
Villages At Avalon Ph 1
Villages At Avalon Ph 2a
Villages At Avalon Ph 2b East
Villages At Avalon Phase Iv
Villages Of Avalon
Villages Of Avalon Ph 3a
Villages Of Avalon Ph 3b1
Villagesavalon Ph 1
Villagesavalon Ph Iv
Wellington At Seven Hills
Wellington At Seven Hills Ph 1
Wellington At Seven Hills Ph 2
Wellington At Seven Hills Ph 3
Wellington At Seven Hills Ph 4
Wellington At Seven Hills Ph 6
Wellington At Seven Hills Ph 7
Wellington At Seven Hills Ph 8
Wellington At Seven Hills Ph10
Wellington At Seven Hills Ph11
Wellington At Seven Hills Ph5a
Wellington At Seven Hills Ph5c
Wellington At Seven Hills Ph5d
Wellington At Seven Hills Ph6
Wellington At Seven Hills Ph7
Wellington At Seven Hills Ph8
Whiting Estates
Whiting Estates Phase 2
Wyndsor Place

- Tammy Widmer
- Tropic Shores Realty
- Mobile: 352.442.8608
- Mobile: 352.442.8608
- 352.442.8608
- beachgirltaw@yahoo.com























































