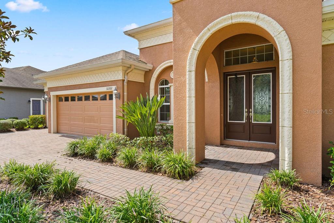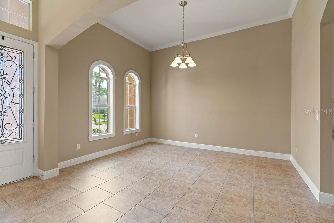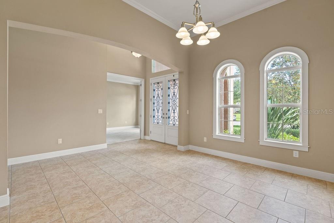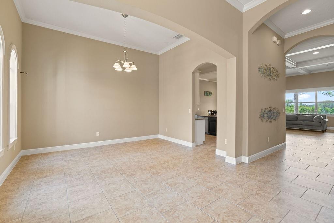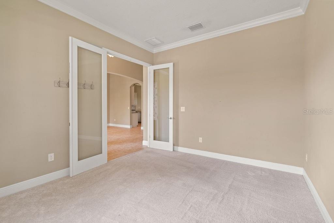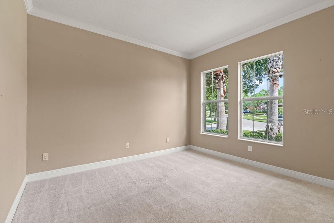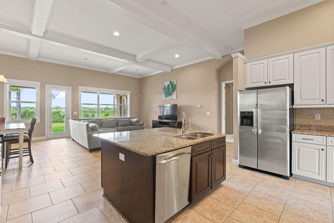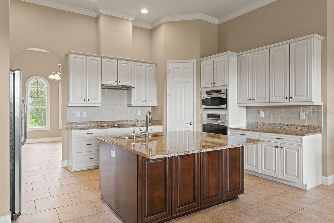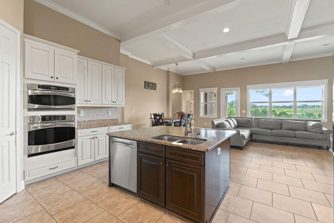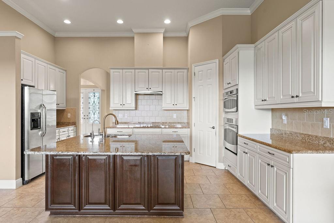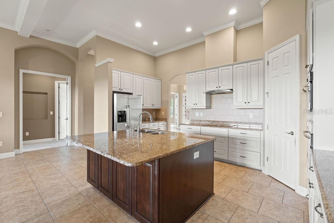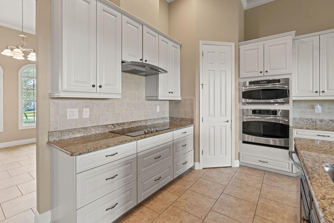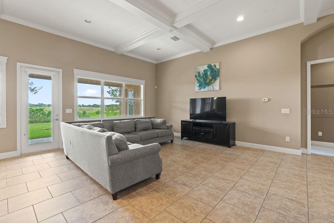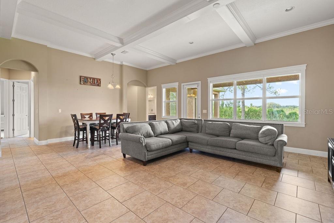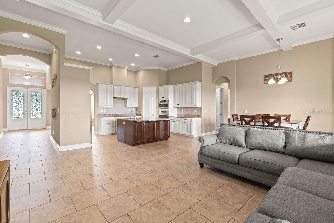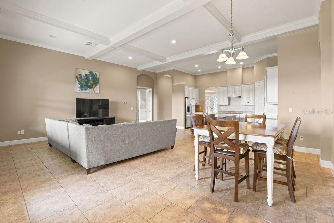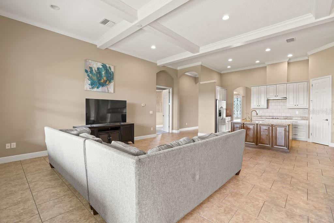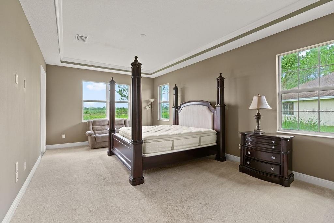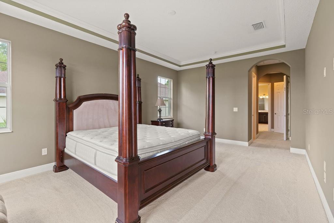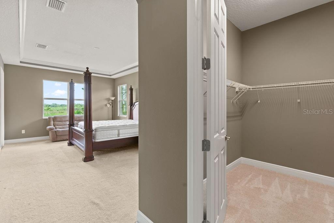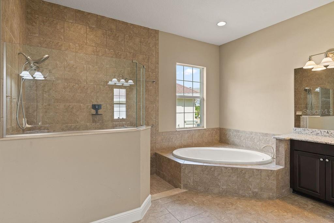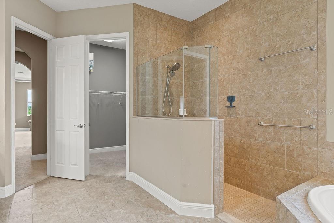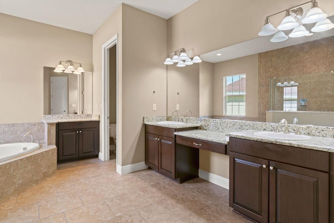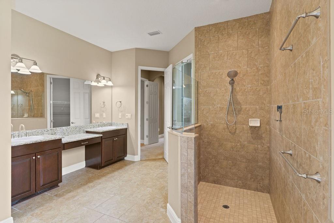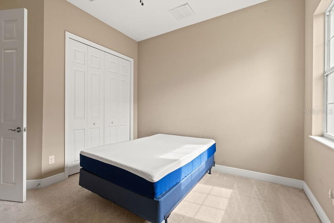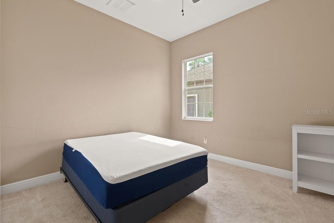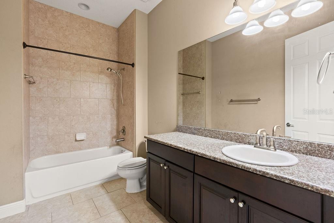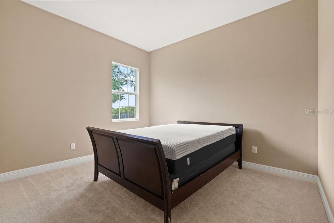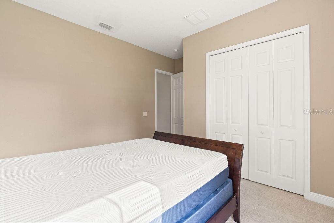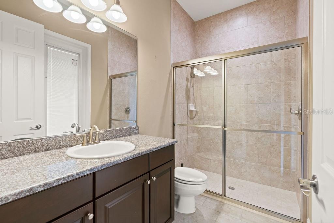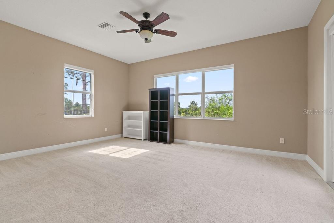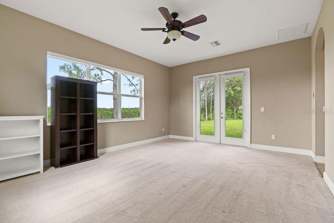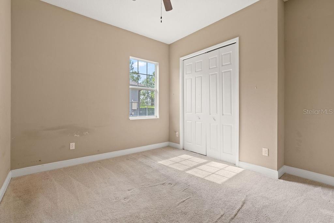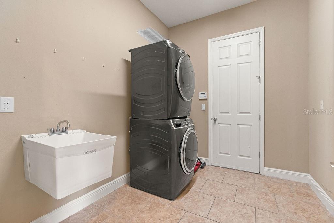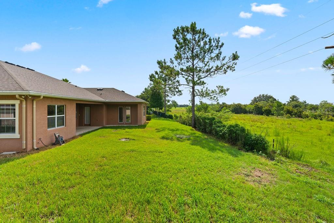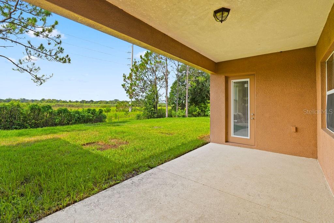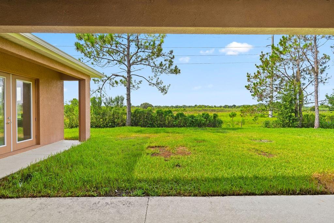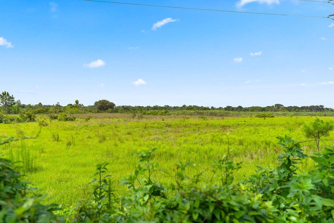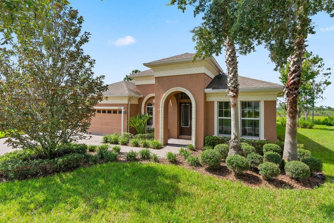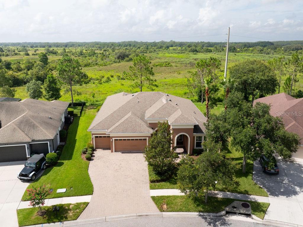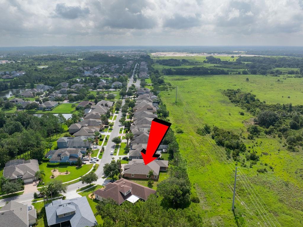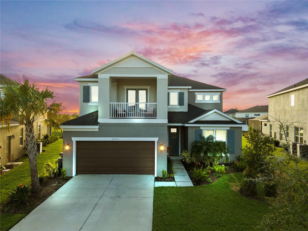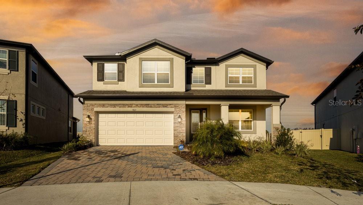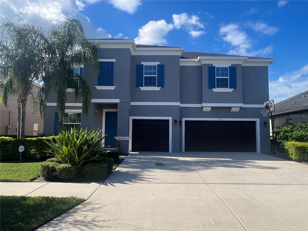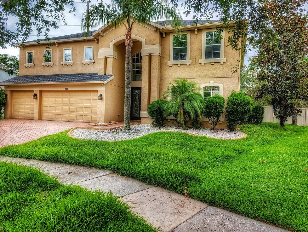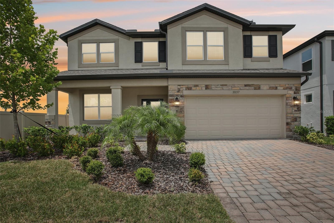32202 Summerglade Dr, WESLEY CHAPEL, FL 33545
Property Photos
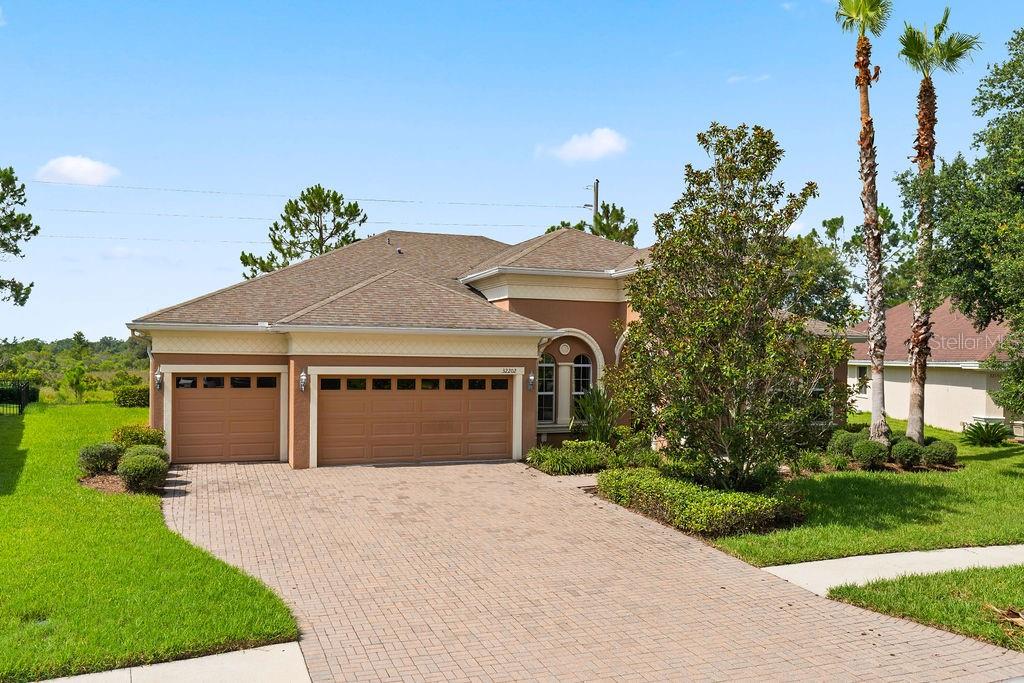
Would you like to sell your home before you purchase this one?
Priced at Only: $599,900
For more Information Call:
Address: 32202 Summerglade Dr, WESLEY CHAPEL, FL 33545
Property Location and Similar Properties
- MLS#: TB8338930 ( Residential )
- Street Address: 32202 Summerglade Dr
- Viewed: 47
- Price: $599,900
- Price sqft: $146
- Waterfront: No
- Year Built: 2012
- Bldg sqft: 4118
- Bedrooms: 4
- Total Baths: 3
- Full Baths: 3
- Garage / Parking Spaces: 3
- Days On Market: 185
- Additional Information
- Geolocation: 28.2592 / -82.284
- County: PASCO
- City: WESLEY CHAPEL
- Zipcode: 33545
- Subdivision: Palm Love Ph 01a
- Elementary School: Watergrass
- Middle School: Thomas E Weightman
- High School: Wesley Chapel
- Provided by: CHARLES RUTENBERG REALTY INC
- Contact: Dinesh Patel
- 727-538-9200

- DMCA Notice
-
Description!!PRICE IMPROVEMENT, MOTIVATED SELLER !! NEW ROOF, NEW HVAC, NEW CARPET, WHOLE HOUSE FRESHLY PAINTED ALL DONE IN JAN 2025 . Welcome to this exquisite ranch style, Key Largo floor plan home by WestBay, nestled in the exclusive gated Summerglade community of Watergrass in Wesley Chapel . The property is beautifully framed by mature tropical landscaping, featuring a pavered driveway . This expansive home offers 4 bedrooms and 3 full baths, complemented by a 3 car garage and a delightful back porch . The main entrance welcomes you through elegant French doors, leading you into well designed split floor plan with soaring ceilings . At the front of the home, you'll find an enclosed office, perfect for remote work . The extended foyer serves as a perfect showcase for cherished family photos . The gourmet kitchen is a chef's delight, equipped with stainless steel appliances, stylish wood cabinetry, granite countertops, a chic tile backsplash, a large center island, built in oven and microwave, and a walk in pantry . The spacious family room, featuring molded ceilings, seamlessly connects to the kitchen and offers stunning views of the outdoor conservation area, with direct access to the back porch . The primary bedroom serves as a serene retreat, complete with an en suite bathroom that includes granite counters, a large soaking tub, a separate shower, and generous walk in closets . The secondary bedrooms are thoughtfully separated from the primary suite for added privacy; two of them share a bathroom, while the third bedroom, located at the rear of the home, has its own dedicated bath, ideal for guests . A versatile bonus room, with access to the backyard, can serve as a fifth bedroom, entertainment area, or fitness space . The Watergrass community boasts an impressive range of amenities, including playgrounds, neighborhood parks, basketball courts, resort style pools, a fitness center, a clubhouse, tennis courts, and dog parks . Conveniently situated near medical facilities, Publix, Tampa Premium Outlets, The Shops at Wiregrass, The Grove/Krate, and AdventHealth Center Ice, this home offers the perfect blend of relaxation and recreation . Dont miss your chance to make this dream home yourscall today to schedule a showing !
Payment Calculator
- Principal & Interest -
- Property Tax $
- Home Insurance $
- HOA Fees $
- Monthly -
For a Fast & FREE Mortgage Pre-Approval Apply Now
Apply Now
 Apply Now
Apply NowFeatures
Building and Construction
- Covered Spaces: 0.00
- Exterior Features: Private Mailbox, Rain Gutters, Sidewalk, Sprinkler Metered
- Flooring: Carpet, Tile
- Living Area: 3180.00
- Roof: Shingle
School Information
- High School: Wesley Chapel High-PO
- Middle School: Thomas E Weightman Middle-PO
- School Elementary: Watergrass Elementary-PO
Garage and Parking
- Garage Spaces: 3.00
- Open Parking Spaces: 0.00
Eco-Communities
- Water Source: Public
Utilities
- Carport Spaces: 0.00
- Cooling: Central Air
- Heating: Electric, Heat Pump
- Pets Allowed: Cats OK, Dogs OK
- Sewer: Public Sewer
- Utilities: Cable Available, Electricity Connected, Fire Hydrant, Phone Available, Public, Sewer Connected, Sprinkler Meter, Water Connected
Amenities
- Association Amenities: Clubhouse, Fitness Center, Gated, Park, Playground, Pool, Tennis Court(s)
Finance and Tax Information
- Home Owners Association Fee: 150.00
- Insurance Expense: 0.00
- Net Operating Income: 0.00
- Other Expense: 0.00
- Tax Year: 2024
Other Features
- Appliances: Built-In Oven, Convection Oven, Cooktop, Dishwasher, Disposal, Dryer, Electric Water Heater, Microwave, Range, Range Hood, Refrigerator, Washer
- Association Name: ALBA SANCHEZ / INFRAMARK LLC
- Association Phone: 813 991-1116
- Country: US
- Interior Features: Ceiling Fans(s), Crown Molding, High Ceilings, Kitchen/Family Room Combo, Open Floorplan, Primary Bedroom Main Floor, Solid Wood Cabinets, Thermostat, Walk-In Closet(s)
- Legal Description: SEC/TWN/RNG/MER:SEC 35 TWN 25S RNG 20E, WATERGRASS PARCEL B-1, B-2, B-3 AND B-4 PB 61 PG 094 BLOCK 15 LOT 46
- Levels: One
- Area Major: 33545 - Wesley Chapel
- Occupant Type: Vacant
- Parcel Number: 20-25-35-001.0-015.00-046.0
- Views: 47
- Zoning Code: MPUD
Similar Properties
Nearby Subdivisions
0000
Aberdeen Ph 02
Acreage
Avalon Park
Avalon Park West Ph 3
Avalon Park West Prcl E Ph I
Avalon Park West-north Ph 3
Avalon Park Westnorth Ph 1a
Avalon Park Westnorth Ph 1a 1b
Avalon Park Westnorth Ph 3
Boyette Oaks
Bridgewater
Bridgewater Ph 01 02
Bridgewater Ph 03
Bridgewater Ph 04
Bridgewater Ph 1 And 2
Bridgewater Ph 3
Chapel Crossings
Chapel Pines
Chapel Pines Ph 05
Chapel Pines Ph 1a
Chapel Pines Ph 1b
Chapel Xings Pcl B
Chapel Xings Pcls D H
Chapel Xings Prcl E
Citrus Trace Ii
Connected City Area
Epperson North
Epperson North Village
Epperson North Village A1 A2 A
Epperson North Village A1a5
Epperson North Village B
Epperson North Village C-1
Epperson North Village C-2b
Epperson North Village C1
Epperson North Village C2b
Epperson North Village D-1
Epperson North Village D1
Epperson North Village D2
Epperson North Village D3
Epperson North Village E-2
Epperson North Village E-4
Epperson North Village E1
Epperson North Village E2
Epperson North Village E4
Epperson North Vlg A4b A4c
Epperson Ranch
Epperson Ranch North Ph
Epperson Ranch North Ph 1 Pod
Epperson Ranch North Ph 6 Pod
Epperson Ranch North Pod F
Epperson Ranch North Pod F Ph
Epperson Ranch Ph 5-1
Epperson Ranch Ph 51
Epperson Ranch Ph 62
Epperson Ranch South Ph 1
Epperson Ranch South Ph 1c-1
Epperson Ranch South Ph 1c1
Epperson Ranch South Ph 1d2
Epperson Ranch South Ph 1e2
Epperson Ranch South Ph 2f
Epperson Ranch South Ph 2f-2
Epperson Ranch South Ph 2f1
Epperson Ranch South Ph 2f2
Epperson Ranch South Ph 2h-1-
Epperson Ranch South Ph 2h1
Epperson Ranch South Ph 2h2
Epperson Ranch South Ph 3a
Epperson Ranch South Ph 3b
Epperson Ranch South Ph 3b 3
Epperson Ranch South Ph 3b 3c
Hamilton Park
Lakeside Estates Inc
Metes And Bounds King Lake Are
N/a
New River Lakes B2d
New River Lakes Ph 01
New River Lakes Ph A B1a C1
New River Lakes Village A8
New River Lakes Villages B2 D
Not In Hernando
Oak Creek Ph 01
Oak Creek Ph 2
Oak Crk Ac Ph 02
Oak Crk Ph 01
Other
Palm Cove Ph 02
Palm Cove Ph 1b
Palm Cove Ph 2
Palm Cove Phase 2
Palm Love Ph 01a
Pasadena Point Phase 1 Pb 88 P
Pendleton
Saddleridge Estates
Towns At Woodsdale
Vidas Way Legacy Phase 1a
Vidas Way Legacy Phase 1b
Villages At Wesley Chapel Ph 0
Watergrass
Watergrass Graybrook Gated Sec
Watergrass Pcls B-5 & B-6
Watergrass Pcls B5 B6
Watergrass Pcls C1 C2
Watergrass Pcls D2 D3 D4
Watergrass Pcls D2d4
Watergrass Pcls F1 F3
Watergrass Prcl A
Watergrass Prcl B1b4
Watergrass Prcl D 1
Watergrass Prcl Dd-1
Watergrass Prcl Dd1
Watergrass Prcl E-3
Watergrass Prcl E1
Watergrass Prcl E2
Watergrass Prcl E3
Watergrass Prcl H-1
Watergrass Prcl H1
Watergrass- Graybrook Gated Se
Wesbridge
Wesbridge Ph 1
Wesbridge Ph 2 2a
Wesbridge Ph 4
Wesbridge Phase 1
Westgate
Whispering Oaks Preserve Ph 1
Whispering Oaks Preserve Phs 2

- Tammy Widmer
- Tropic Shores Realty
- Mobile: 352.442.8608
- Mobile: 352.442.8608
- 352.442.8608
- beachgirltaw@yahoo.com

