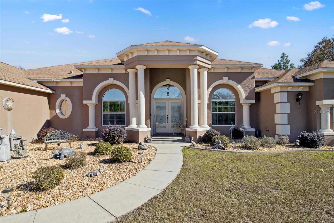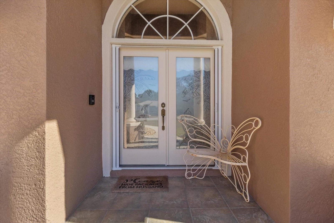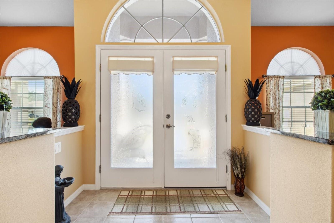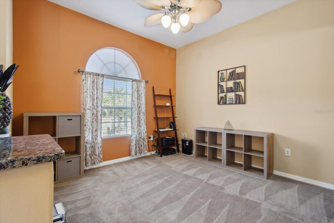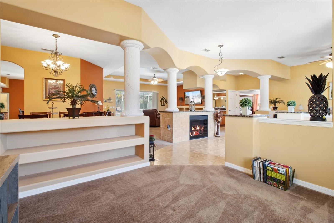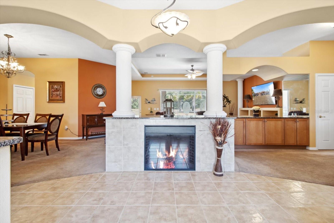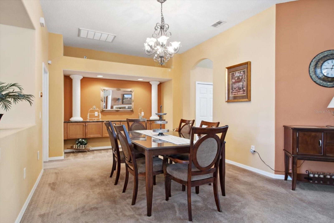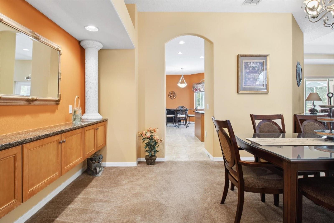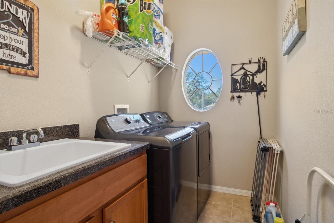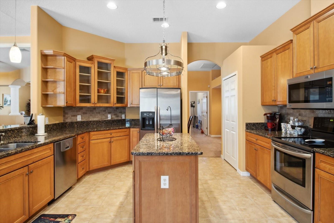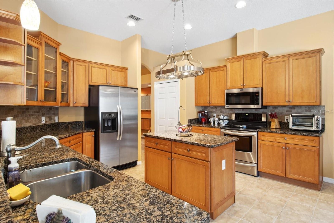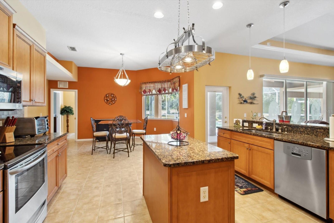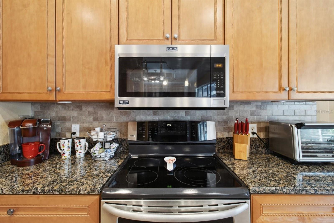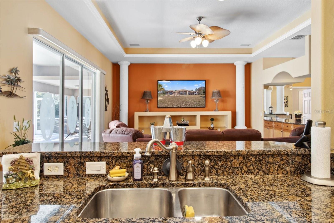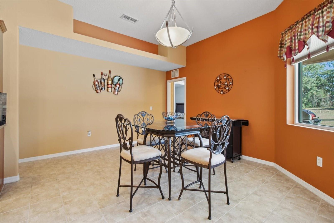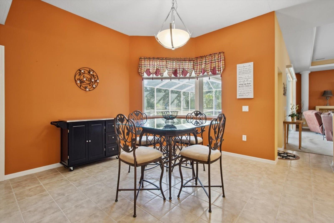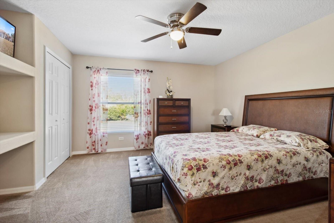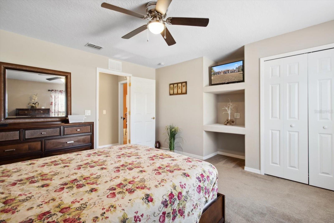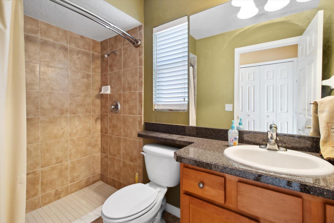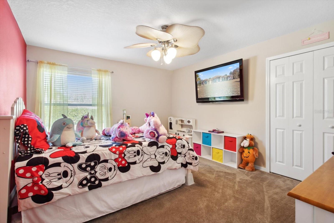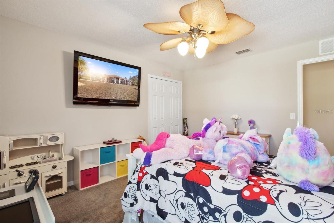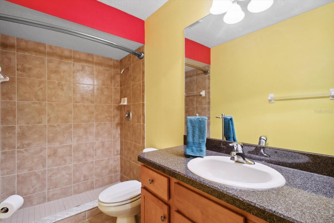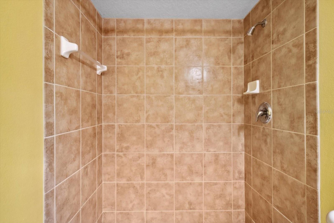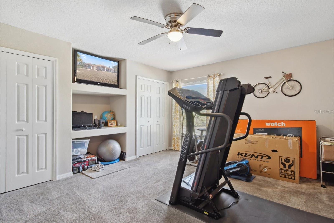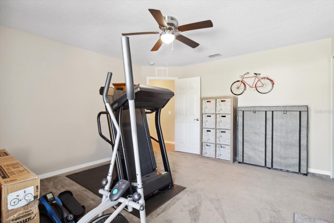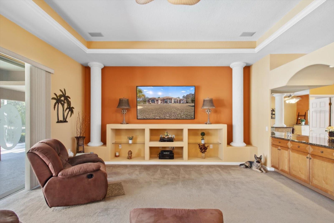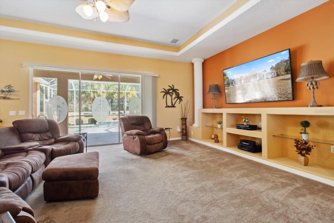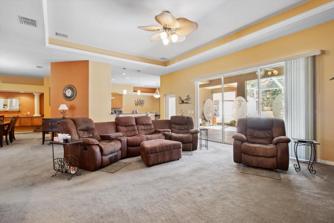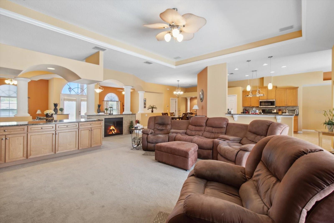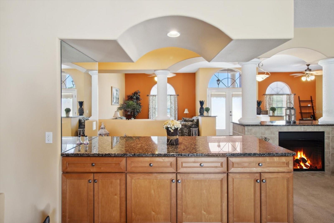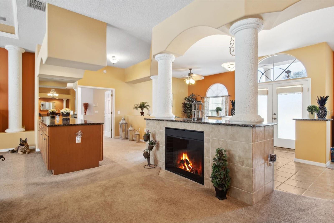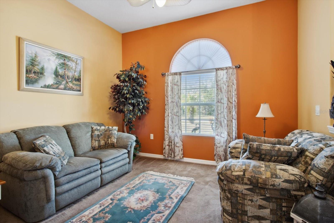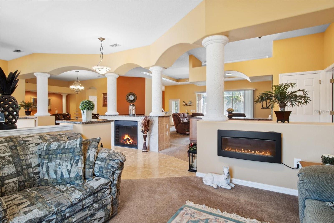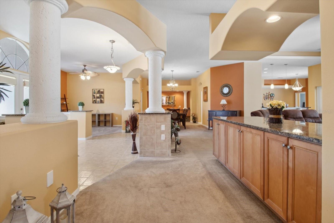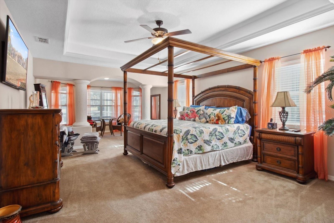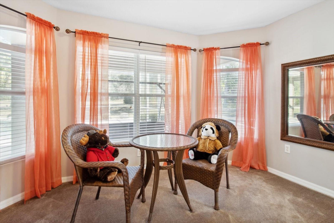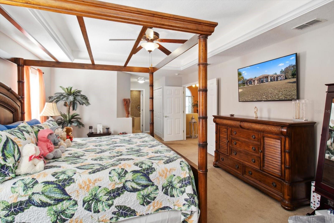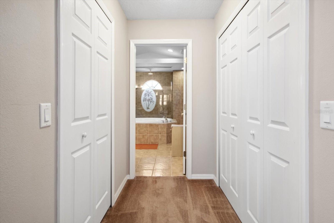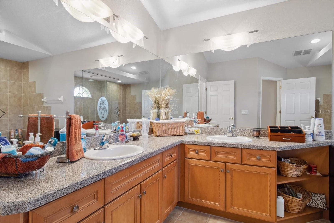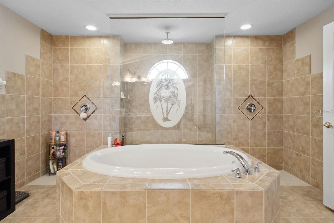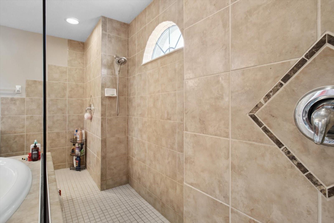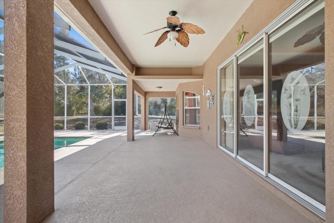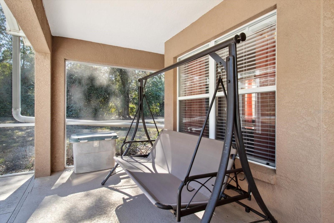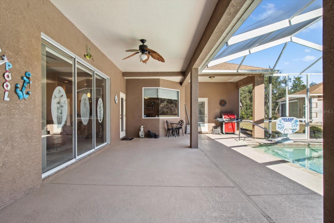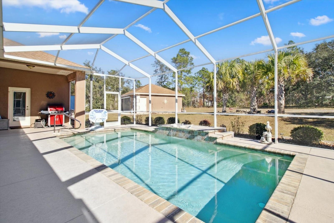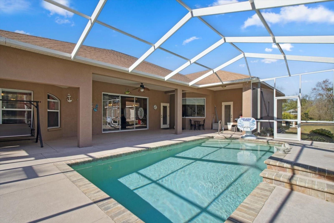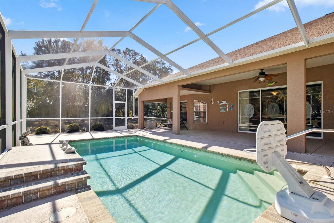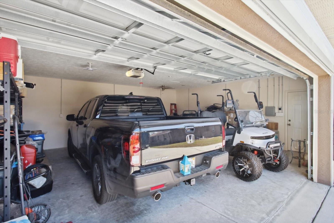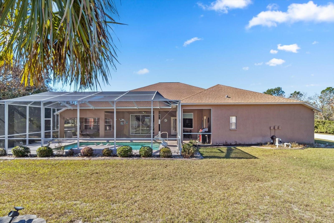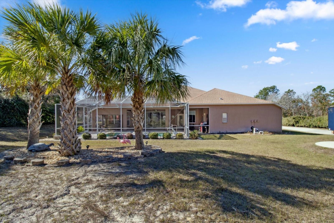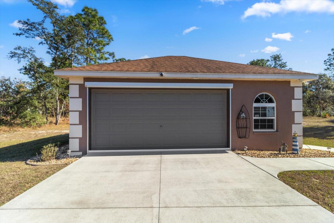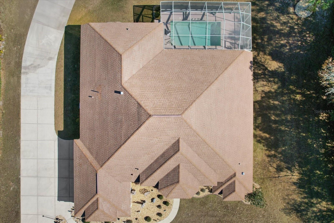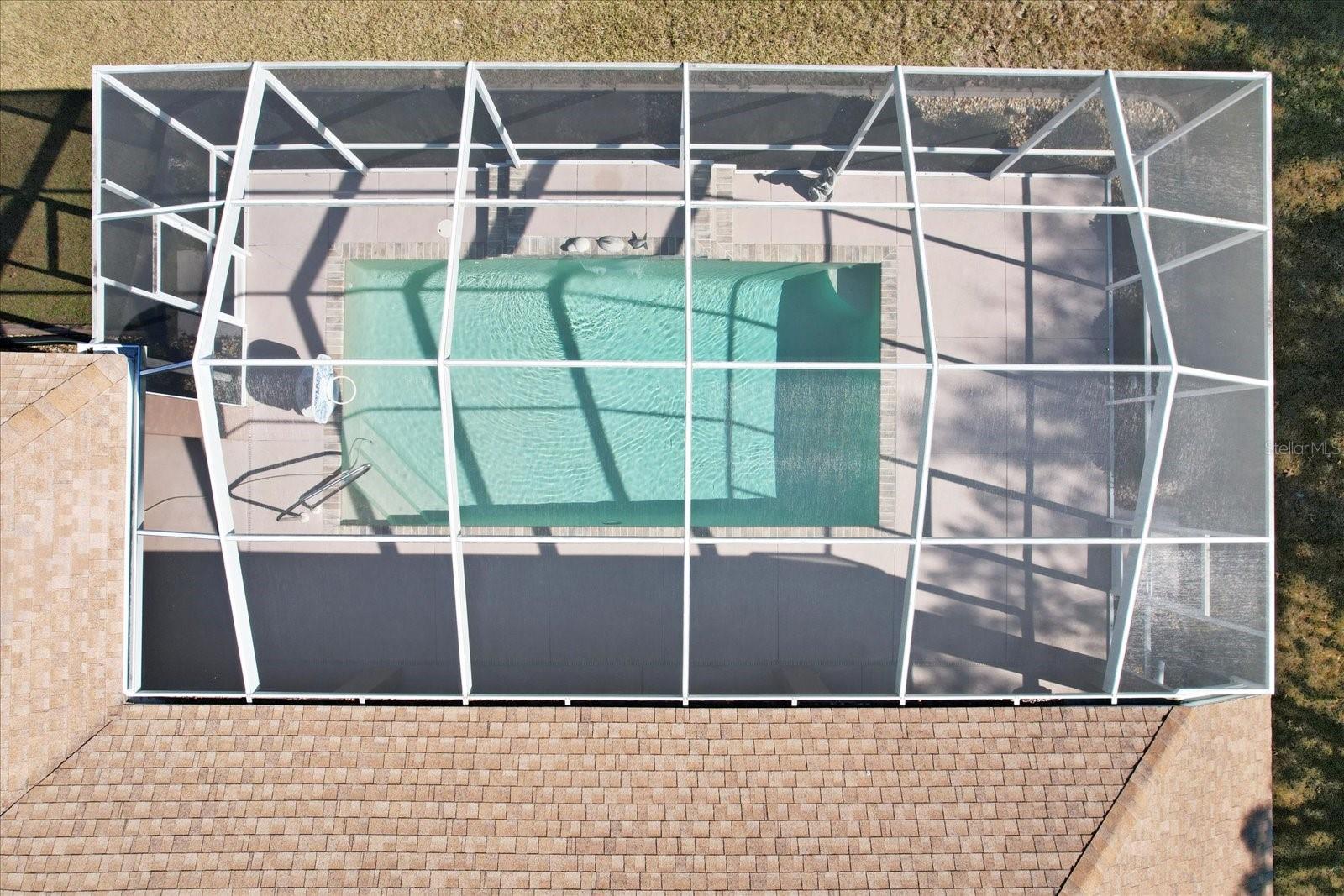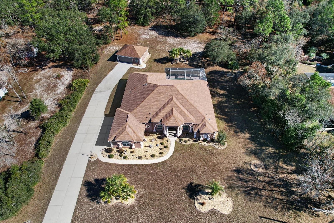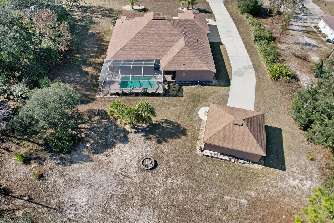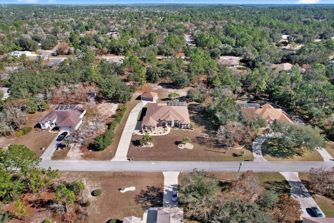6051 Mahogany Terrace, BEVERLY HILLS, FL 34465
Property Photos
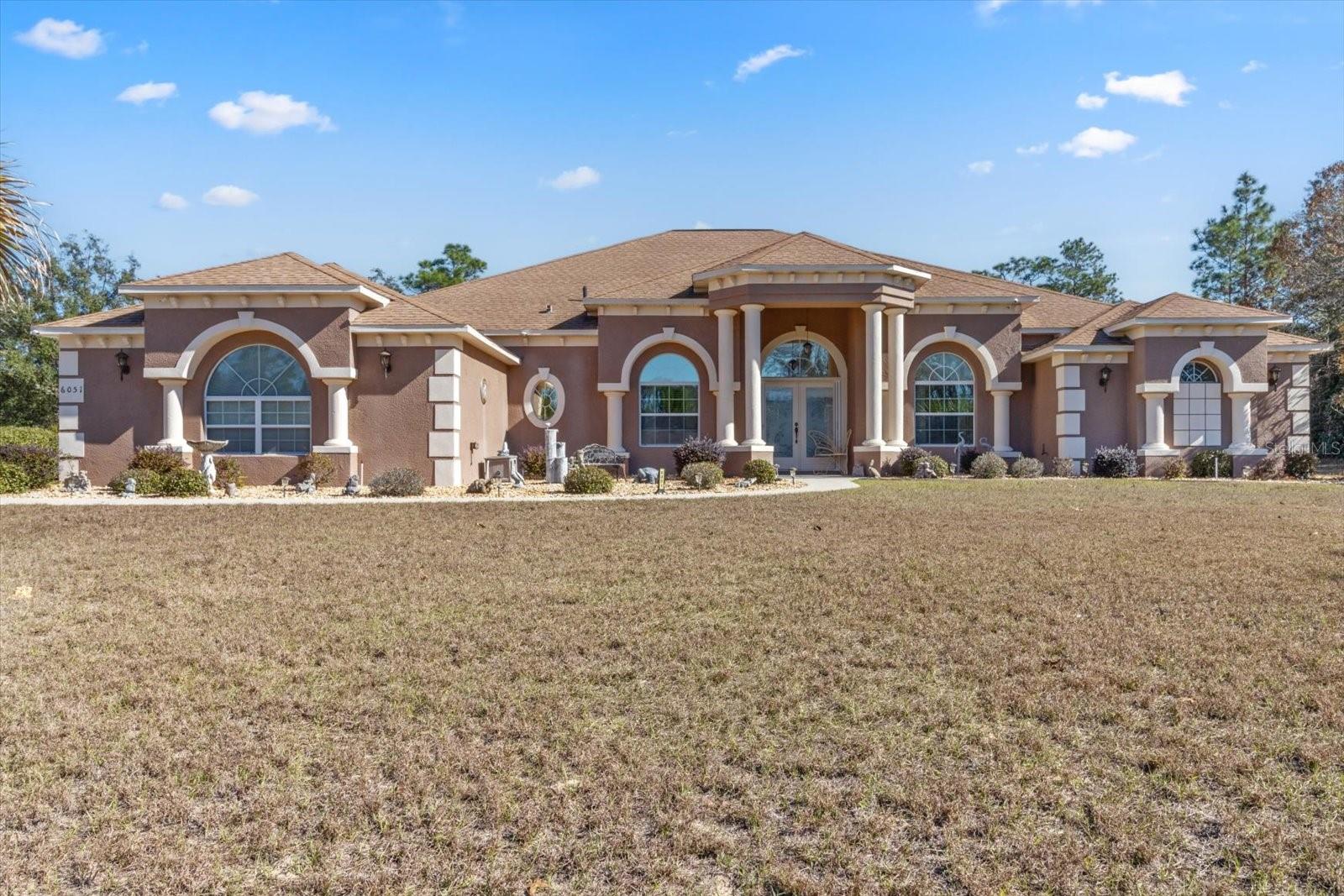
Would you like to sell your home before you purchase this one?
Priced at Only: $725,000
For more Information Call:
Address: 6051 Mahogany Terrace, BEVERLY HILLS, FL 34465
Property Location and Similar Properties
- MLS#: TB8339823 ( Residential )
- Street Address: 6051 Mahogany Terrace
- Viewed: 302
- Price: $725,000
- Price sqft: $153
- Waterfront: No
- Year Built: 2006
- Bldg sqft: 4746
- Bedrooms: 4
- Total Baths: 3
- Full Baths: 3
- Days On Market: 184
- Additional Information
- Geolocation: 28.9513 / -82.4687
- County: CITRUS
- City: BEVERLY HILLS
- Zipcode: 34465
- Subdivision: Pine Ridge
- Elementary School: Central Ridge
- Middle School: Citrus Springs
- High School: Lecanto

- DMCA Notice
-
DescriptionDRASTIC PRICE REDUCTION FROM $795,000. TO $725.000. Plus up to $25,000. Credit for New roof if required? BONUS WORKSHOP! Better than new 4 BR, 3 Bath home with over 3472' LA and 4746' UR. 3 car garage /2 doors, openers & screens. Gourmet kitchen, wood cabinet w/pull outs, granite counters & breakfast nook. DB sided fireplace. Cental Vacuum. Caged, inground pool with water fall and huge lanai. Master suite w/sitting area, His & her closets, & amazing bathroom, walk through shower, 2 sinks & tub . Over an acre with long expanded driveway and Detached Workshop (24'x 27') CBS, 60 amp electric, garage door & impressive. Check out list of features and take a look at this Incredible home! Ready for easy closing and occupancy ! Call for tour today . Photo's come with a nice description of each feature!
Payment Calculator
- Principal & Interest -
- Property Tax $
- Home Insurance $
- HOA Fees $
- Monthly -
For a Fast & FREE Mortgage Pre-Approval Apply Now
Apply Now
 Apply Now
Apply NowFeatures
Building and Construction
- Builder Name: Dream Home
- Covered Spaces: 0.00
- Exterior Features: Private Mailbox
- Flooring: Carpet, Ceramic Tile
- Living Area: 3472.00
- Other Structures: Workshop
- Roof: Shingle
Property Information
- Property Condition: Completed
Land Information
- Lot Features: Cleared
School Information
- High School: Lecanto High School
- Middle School: Citrus Springs Middle School
- School Elementary: Central Ridge Elementary School
Garage and Parking
- Garage Spaces: 5.00
- Open Parking Spaces: 0.00
Eco-Communities
- Green Energy Efficient: Insulation
- Pool Features: In Ground, Screen Enclosure
- Water Source: Public
Utilities
- Carport Spaces: 0.00
- Cooling: Central Air
- Heating: Electric
- Pets Allowed: Yes
- Sewer: Septic Tank
- Utilities: Cable Connected, Electricity Connected, Public, Water Connected
Finance and Tax Information
- Home Owners Association Fee: 95.00
- Insurance Expense: 0.00
- Net Operating Income: 0.00
- Other Expense: 0.00
- Tax Year: 2024
Other Features
- Appliances: Dishwasher, Disposal, Dryer, Microwave, Range, Range Hood, Refrigerator, Washer
- Association Name: Gail Denney
- Association Phone: 352-746-0899
- Country: US
- Interior Features: Built-in Features, Ceiling Fans(s), Central Vaccum, Eat-in Kitchen, High Ceilings, Open Floorplan, Primary Bedroom Main Floor, Solid Wood Cabinets, Split Bedroom, Stone Counters, Thermostat, Walk-In Closet(s)
- Legal Description: PINE RIDGE UNIT 3 PB 8 PG 51 LOT 10 BLK 34
- Levels: Two
- Area Major: 34465 - Beverly Hills
- Occupant Type: Owner
- Parcel Number: 18E-17S-32-0030-00340-0100
- Possession: Close Of Escrow
- Views: 302
- Zoning Code: RUR
Nearby Subdivisions

- Tammy Widmer
- Tropic Shores Realty
- Mobile: 352.442.8608
- Mobile: 352.442.8608
- 352.442.8608
- beachgirltaw@yahoo.com

