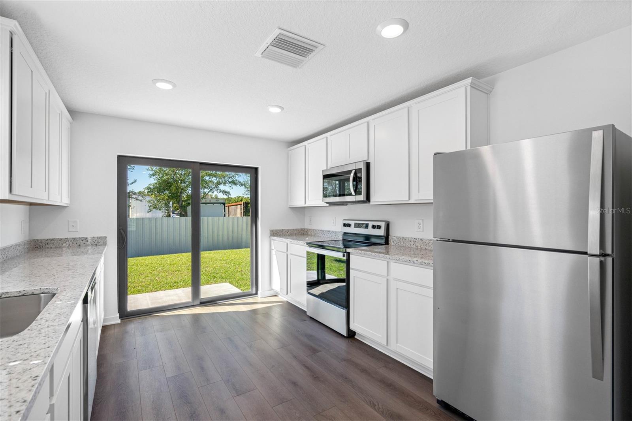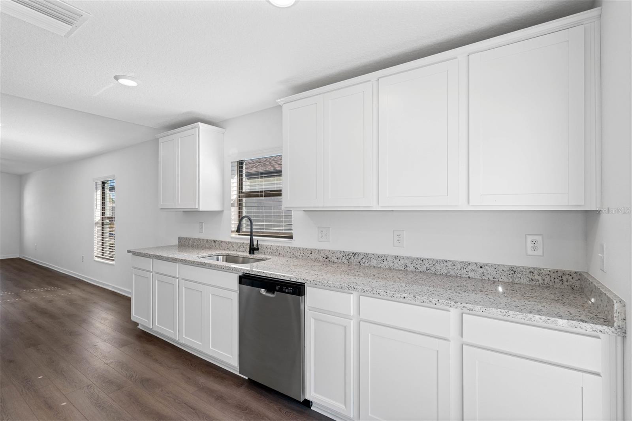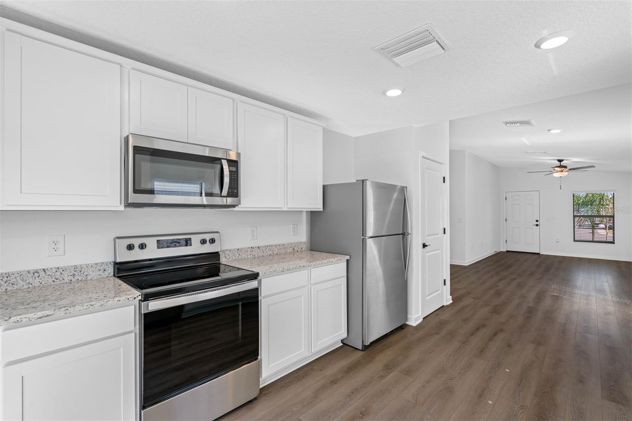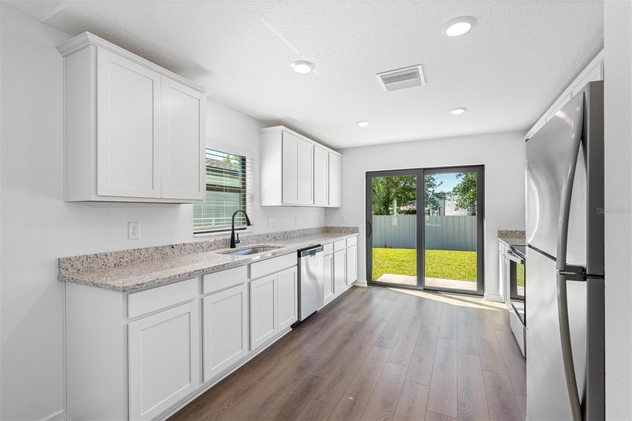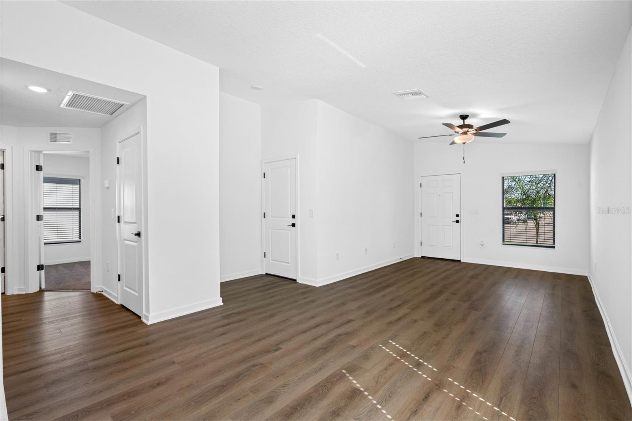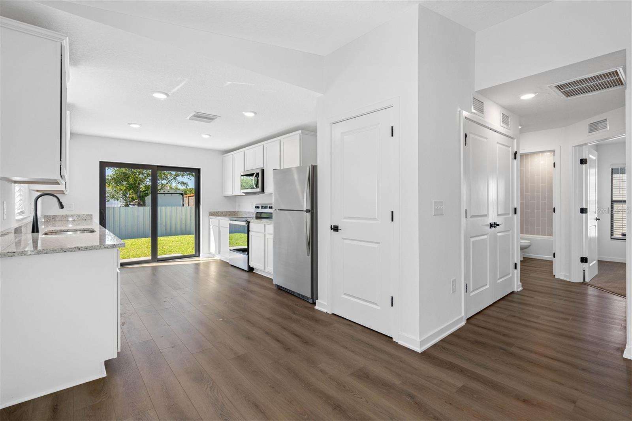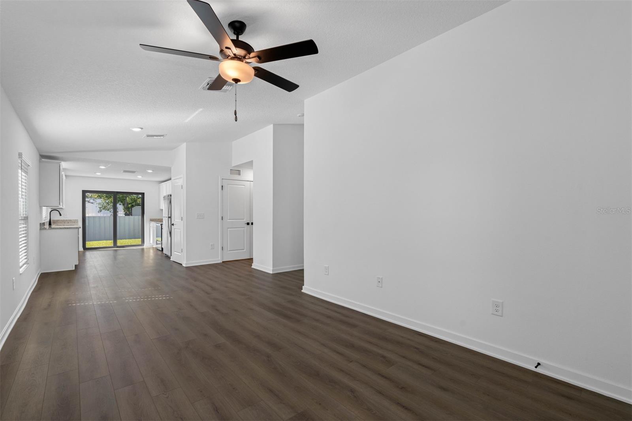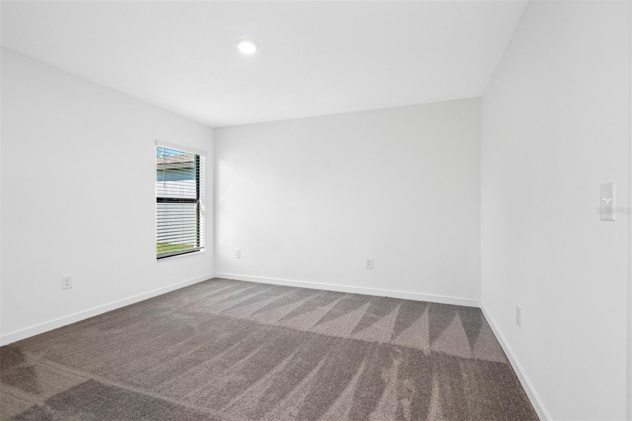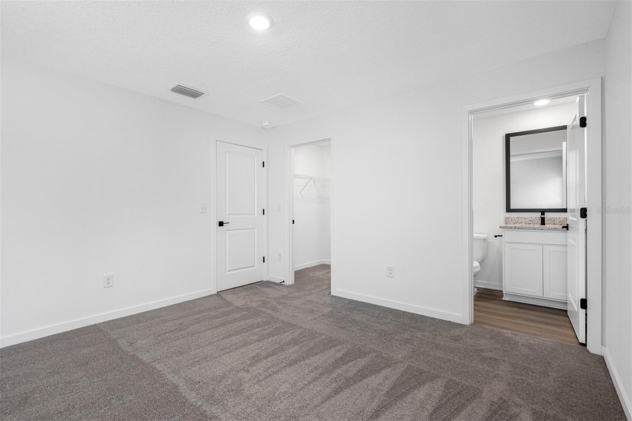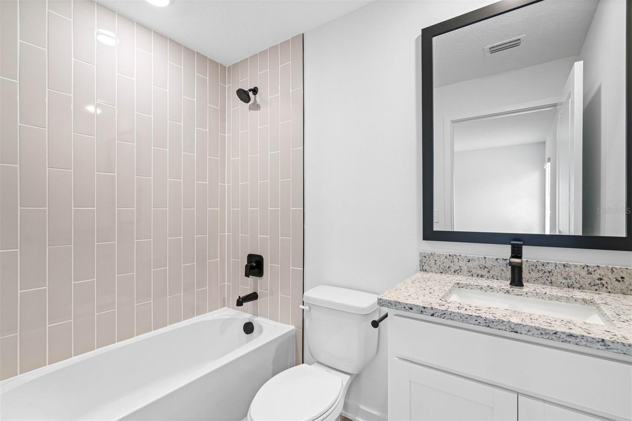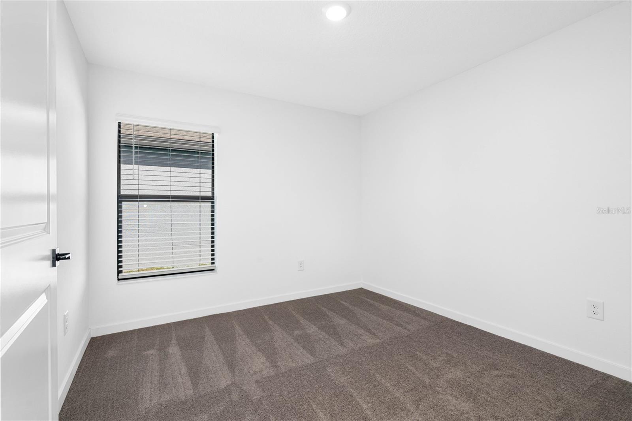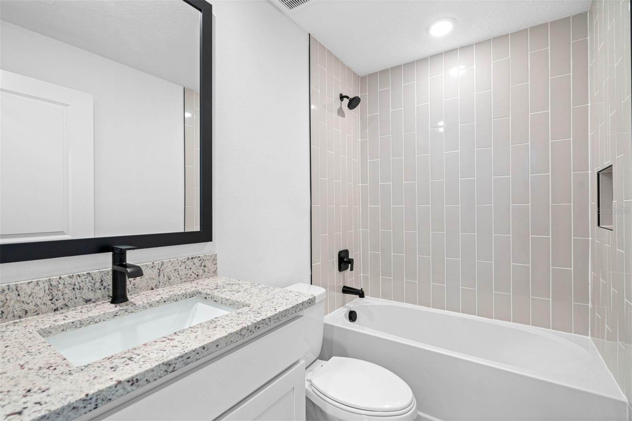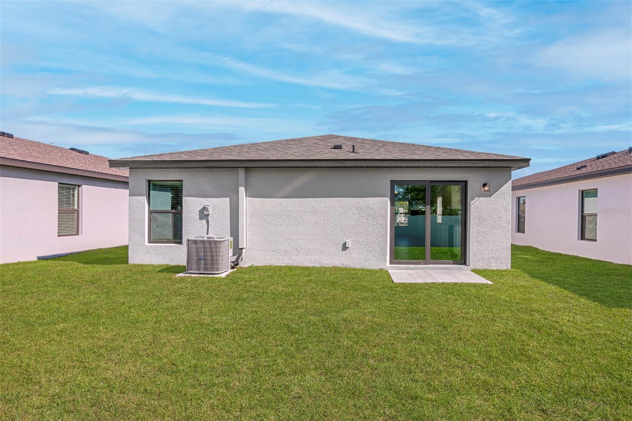29603 Fedora Circle, BROOKSVILLE, FL 34602
Property Photos
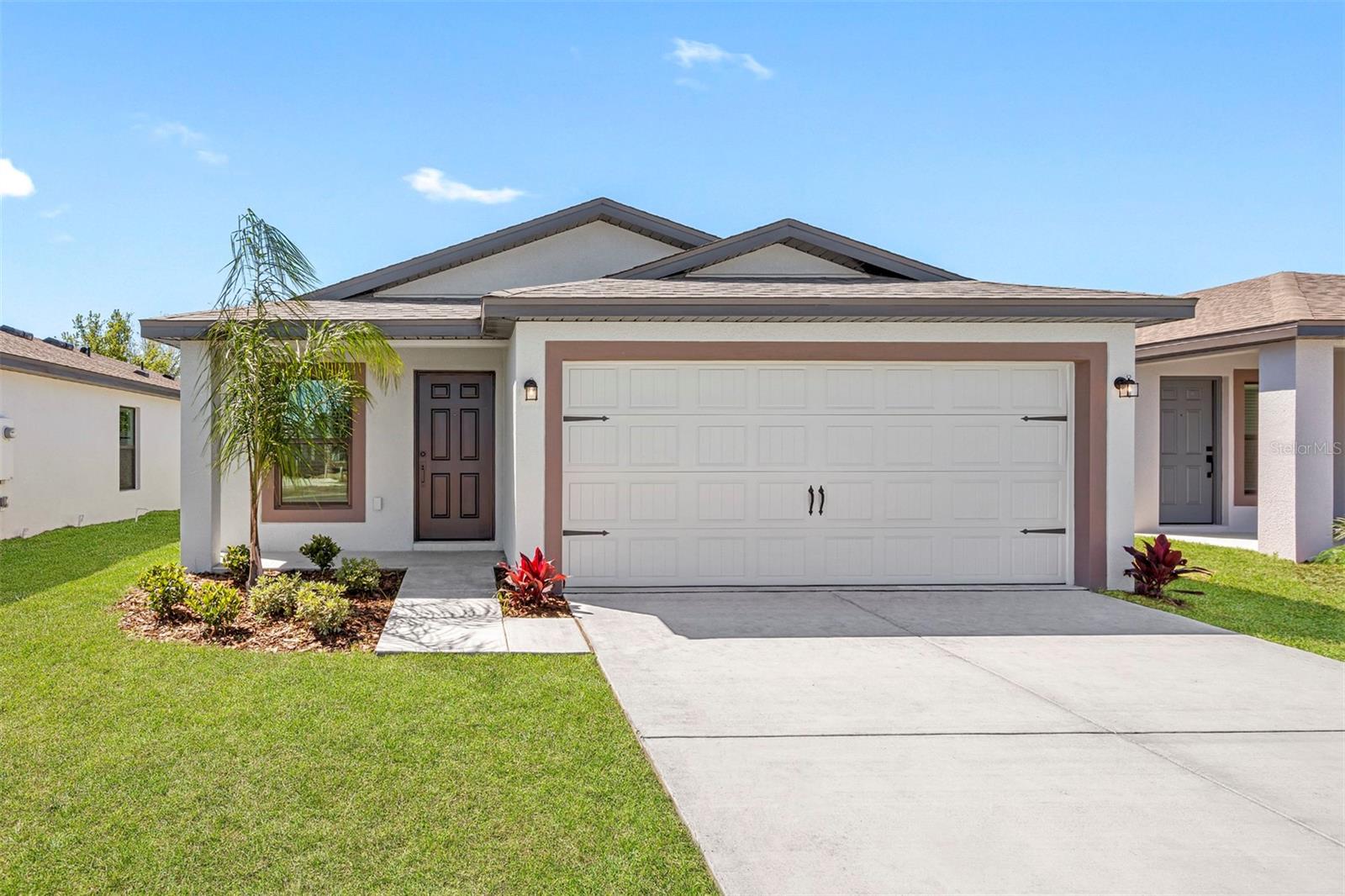
Would you like to sell your home before you purchase this one?
Priced at Only: $291,900
For more Information Call:
Address: 29603 Fedora Circle, BROOKSVILLE, FL 34602
Property Location and Similar Properties
- MLS#: TB8345358 ( Residential )
- Street Address: 29603 Fedora Circle
- Viewed: 113
- Price: $291,900
- Price sqft: $201
- Waterfront: No
- Year Built: 2025
- Bldg sqft: 1455
- Bedrooms: 2
- Total Baths: 2
- Full Baths: 2
- Garage / Parking Spaces: 2
- Days On Market: 168
- Additional Information
- Geolocation: 28.5096 / -82.2515
- County: HERNANDO
- City: BROOKSVILLE
- Zipcode: 34602
- Subdivision: Trilby Crossings
- Elementary School: Eastside
- Middle School: D.S. Parrot
- High School: Hernando
- Provided by: LGI REALTY- FLORIDA, LLC
- Contact: Gayle Van Wagenen
- 904-449-3938

- DMCA Notice
-
DescriptionUnder Construction. The Alafia floor plan is a thoughtful design, with 2 bedrooms and 2 bathrooms, strikes a perfect balance between comfort and spacegreat for those who want a cozy, low maintenance home without sacrificing style. The open concept layout is a fantastic feature, making it ideal for both relaxed everyday living and hosting friends or family. The seamless flow between the kitchen, dining area, and family room creates a natural, inviting space that feels much larger than it is. And, of course, the 2 car garage adds a layer of convenience and practicality thats hard to beat. With those high end upgrades, the Alafia is truly a space that offers both functionality and elegance. Its definitely a place where you could unwind and truly feel at home.
Payment Calculator
- Principal & Interest -
- Property Tax $
- Home Insurance $
- HOA Fees $
- Monthly -
For a Fast & FREE Mortgage Pre-Approval Apply Now
Apply Now
 Apply Now
Apply NowFeatures
Building and Construction
- Builder Model: Alafia
- Builder Name: Lgi Homes-FL, LLC
- Covered Spaces: 0.00
- Exterior Features: Lighting, Sliding Doors
- Flooring: Carpet, Ceramic Tile
- Living Area: 1032.00
- Roof: Shingle
Property Information
- Property Condition: Under Construction
School Information
- High School: Hernando High
- Middle School: D.S. Parrot Middle
- School Elementary: Eastside Elementary School
Garage and Parking
- Garage Spaces: 2.00
- Open Parking Spaces: 0.00
Eco-Communities
- Water Source: Public
Utilities
- Carport Spaces: 0.00
- Cooling: Central Air
- Heating: Central, Heat Pump
- Pets Allowed: Yes
- Sewer: Public Sewer
- Utilities: Cable Available, Electricity Available, Water Available
Finance and Tax Information
- Home Owners Association Fee: 67.00
- Insurance Expense: 0.00
- Net Operating Income: 0.00
- Other Expense: 0.00
- Tax Year: 2024
Other Features
- Appliances: Convection Oven, Dishwasher, Electric Water Heater, Microwave, Refrigerator
- Association Name: Trilby Crossing Homeowner's Association
- Association Phone: 866-473-2573
- Country: US
- Interior Features: Ceiling Fans(s), Primary Bedroom Main Floor, Solid Wood Cabinets, Stone Counters, Thermostat, Walk-In Closet(s), Window Treatments
- Legal Description: TRILBY CROSSING PHASE 3 LOT 310
- Levels: One
- Area Major: 34602 - Brooksville
- Occupant Type: Owner
- Parcel Number: R06-123-21-6657-0000-3100
- Style: Traditional
- Views: 113
Similar Properties
Nearby Subdivisions
Ac Co Line N To 50esprg Lakeac
Ac Wth Forest/ridge Mnr Area(a
Ac Wth Forestridge Mnr Area
Ac Wth Forestridge Mnr Areaac0
Acreage
Agricultural
Benton Hills
Benton Hills Phase 1 Lot 37
Braewood Mobile Home Sub
Brooksville Terrace
Campers Holiday
Country Oaks Estates Ph Ii
Hill N Dale
Hill N Dale The Village
Hill N Dale Unit 1
Hill N Dale Unit 2
Lord - Class 1 Sub
Medard Class 1 Sub
Meets Bounds
Meets & Bounds
N/a
Not On List
Reiber Class 1 Sub
Reiber - Class 1 Sub
Ridge Manor West Ph Ii
Ridge Manor West Ph Iv
Ridge Manor West Phase Iii
Rolling Acres
Rolling Acres Unit 5
S12 Of Nw14 Of Se14 Of Nw14 Fr
Sherman Hills Ph V
Sherman Hills Sec 1
Sherman Hills Sec 2
Sherman Hills Sec 3
Sherman Oaks
Spring Lake Area Incl. Class 1
Spring Lake Assoc -class 1 Sub
Spring Lake Farms-class 1 Sub
Spring Lake Farmsclass 1 Sub
Spring Lake Forest
Trilby Crossing
Trilby Crossings
Trilby Xing Ph 1
Trilby Xing Ph 2
Unrecorded
Woodland Valley
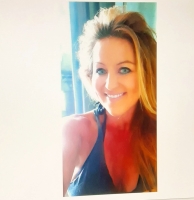
- Tammy Widmer
- Tropic Shores Realty
- Mobile: 352.442.8608
- Mobile: 352.442.8608
- 352.442.8608
- beachgirltaw@yahoo.com

