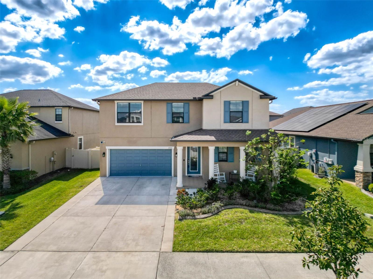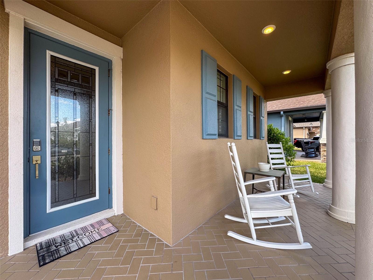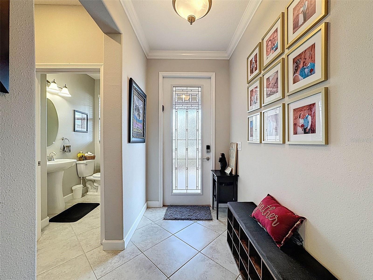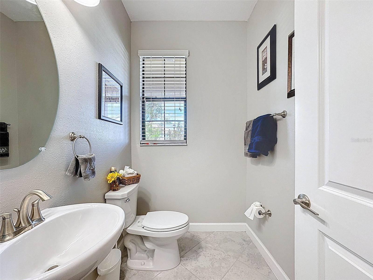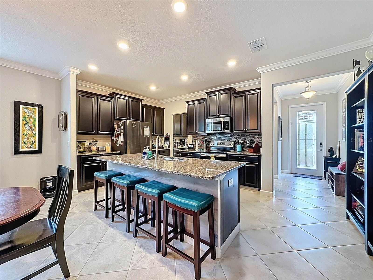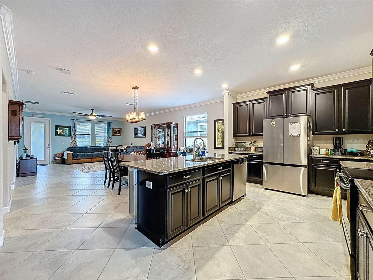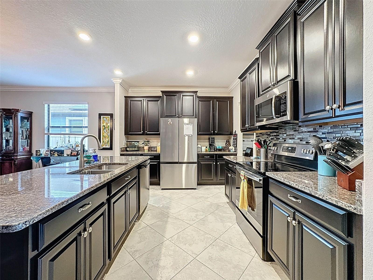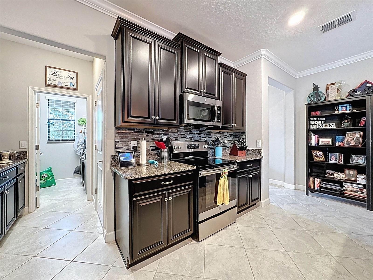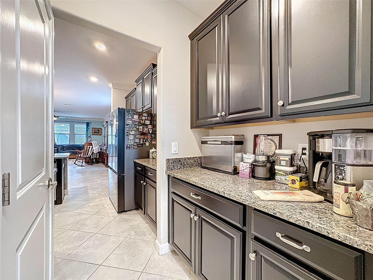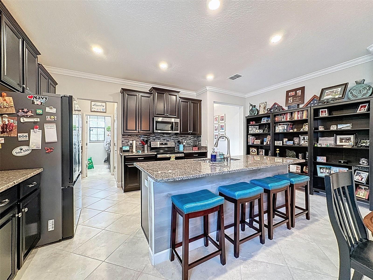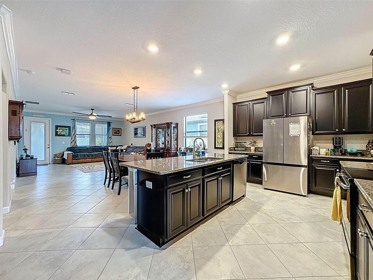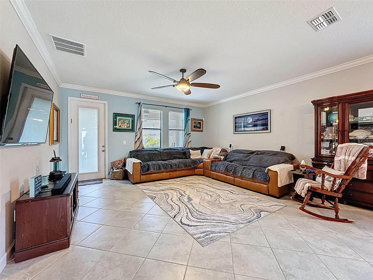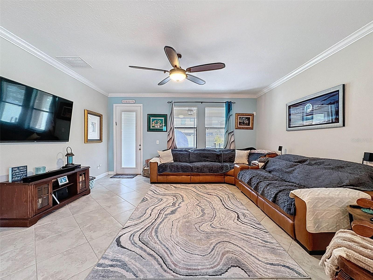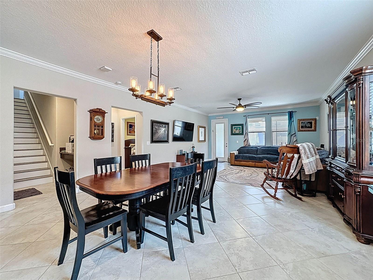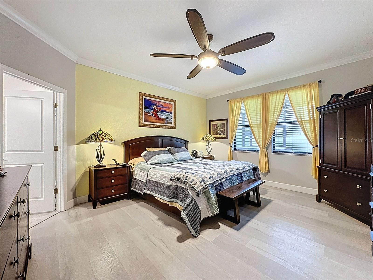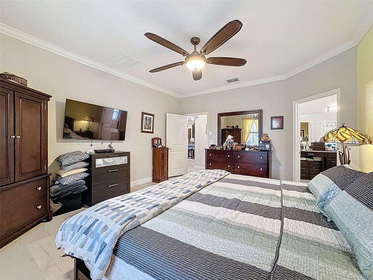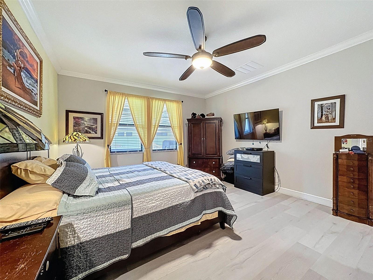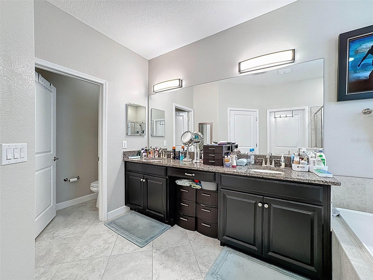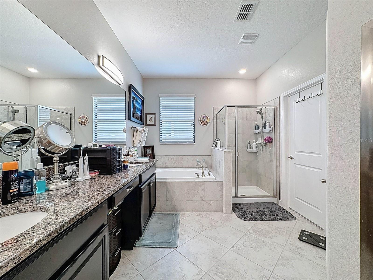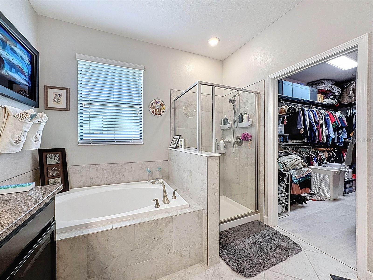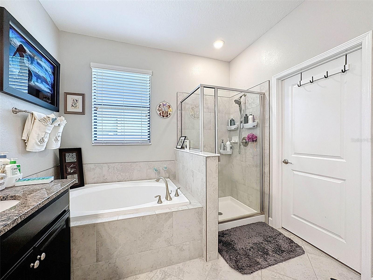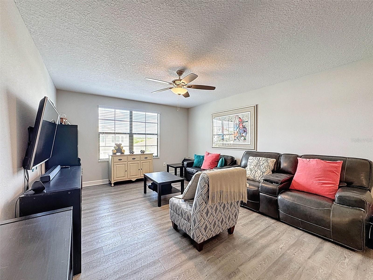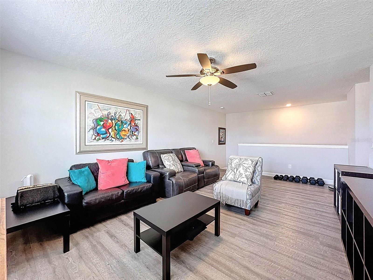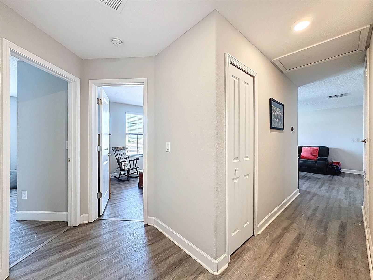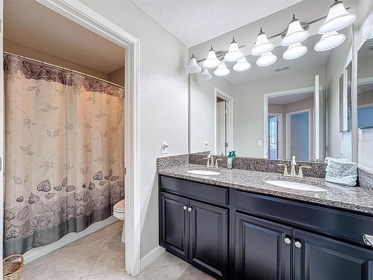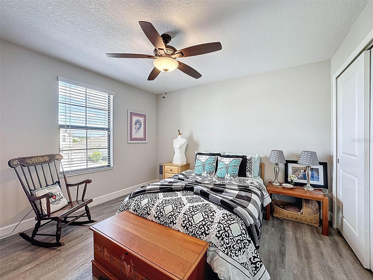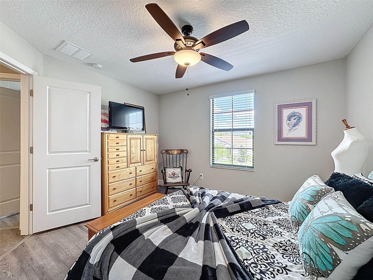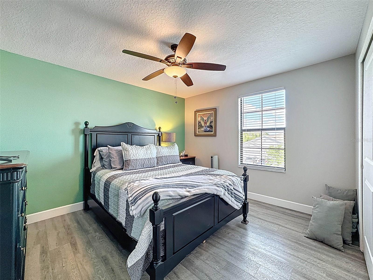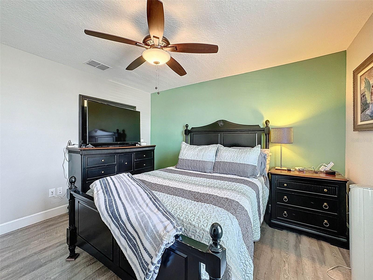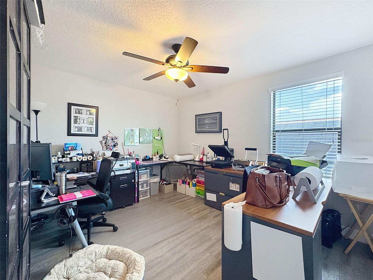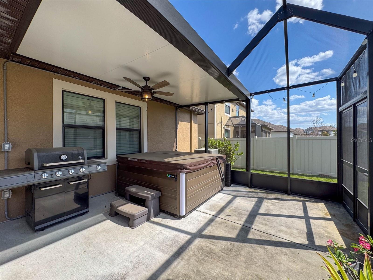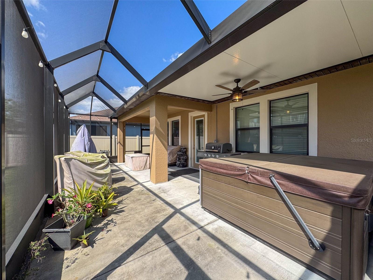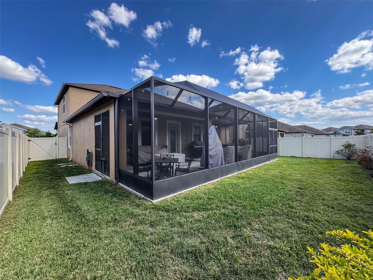32101 Goddard Drive, WESLEY CHAPEL, FL 33543
Property Photos
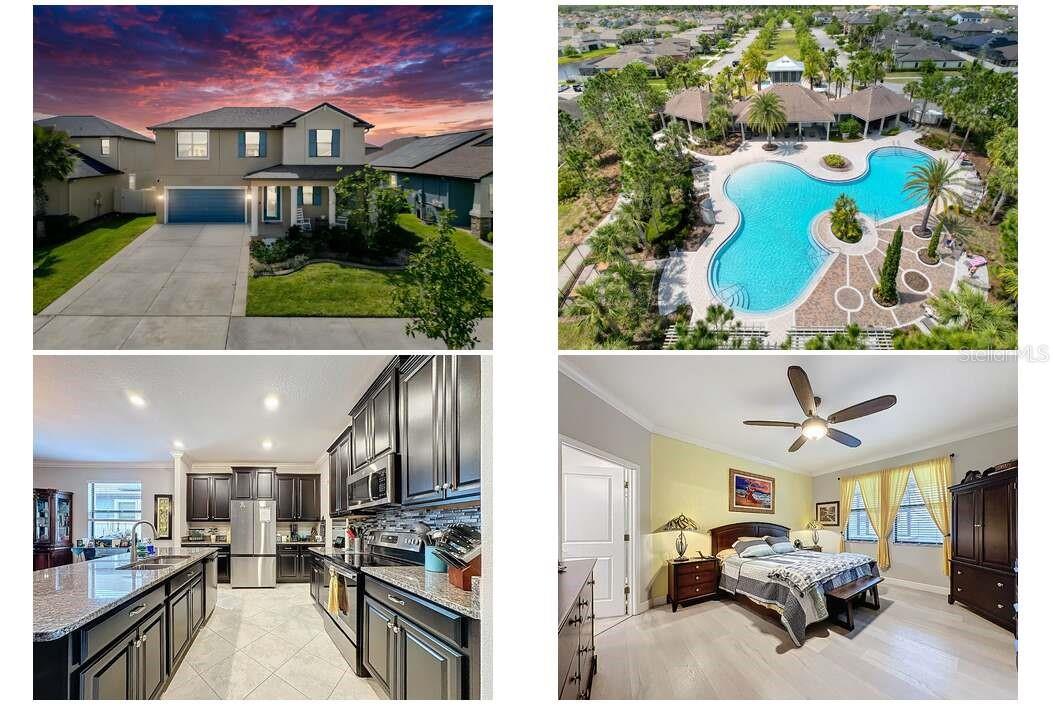
Would you like to sell your home before you purchase this one?
Priced at Only: $470,000
For more Information Call:
Address: 32101 Goddard Drive, WESLEY CHAPEL, FL 33543
Property Location and Similar Properties
- MLS#: TB8364958 ( Residential )
- Street Address: 32101 Goddard Drive
- Viewed: 160
- Price: $470,000
- Price sqft: $136
- Waterfront: No
- Year Built: 2018
- Bldg sqft: 3450
- Bedrooms: 4
- Total Baths: 3
- Full Baths: 2
- 1/2 Baths: 1
- Days On Market: 198
- Additional Information
- Geolocation: 28.1759 / -82.282
- County: PASCO
- City: WESLEY CHAPEL
- Zipcode: 33543
- Subdivision: Union Park Ph 5c 5d
- Elementary School: Double Branch Elementary
- Middle School: John Long Middle PO
- High School: Wiregrass Ranch High PO

- DMCA Notice
-
DescriptionPrice Reduction! Seller Will Assist Buyer with Rate Buy Down! Welcome to 32101 Goddard Drive, located in the sought after Union Park community, known for its green spaces, walking trails, dog parks, playgrounds, and resort style pool. This spacious 4 bedroom, 2.5 bathroom home with 2 car garage features soaring ceilings, an open and airy floor plan, and a MAIN FLOOR OWNERS SUITE with spa like ensuite. Stylish upgrades include luxury vinyl plank and tile flooring throughout (no carpet!). The gourmet kitchen boasts 42 espresso cabinetry, granite countertops, and a butlers pantryperfect for entertaining. Upstairs, a versatile loft provides additional living space. Enjoy Florida living outdoors with an extended screened lanai, six seater spa with lounging seat, fenced backyard, and widened driveway. Union Park offers an ideal location close to shopping, dining, beaches, attractions, and major airports, blending convenience with community charm.
Payment Calculator
- Principal & Interest -
- Property Tax $
- Home Insurance $
- HOA Fees $
- Monthly -
For a Fast & FREE Mortgage Pre-Approval Apply Now
Apply Now
 Apply Now
Apply NowFeatures
Building and Construction
- Builder Model: Rhode Island
- Builder Name: Lennar
- Covered Spaces: 0.00
- Exterior Features: Sidewalk, Sliding Doors, Sprinkler Metered
- Fencing: Vinyl
- Flooring: Luxury Vinyl, Tile
- Living Area: 2598.00
- Roof: Shingle
Property Information
- Property Condition: Completed
Land Information
- Lot Features: Landscaped, Level, Sidewalk, Paved
School Information
- High School: Wiregrass Ranch High-PO
- Middle School: John Long Middle-PO
- School Elementary: Double Branch Elementary
Garage and Parking
- Garage Spaces: 2.00
- Open Parking Spaces: 0.00
- Parking Features: Driveway, Garage Door Opener, Ground Level
Eco-Communities
- Water Source: Public
Utilities
- Carport Spaces: 0.00
- Cooling: Central Air
- Heating: Central, Electric
- Pets Allowed: Breed Restrictions, Cats OK, Dogs OK, Number Limit, Yes
- Sewer: Public Sewer
- Utilities: BB/HS Internet Available, Cable Available, Electricity Connected, Fire Hydrant, Phone Available, Public, Sewer Connected, Water Connected
Finance and Tax Information
- Home Owners Association Fee Includes: Pool, Maintenance Grounds, Management
- Home Owners Association Fee: 265.00
- Insurance Expense: 0.00
- Net Operating Income: 0.00
- Other Expense: 0.00
- Tax Year: 2024
Other Features
- Appliances: Dishwasher, Microwave, Refrigerator, Water Softener
- Association Name: GABBY ARROYA/ MICHAEL SAKELLARIDES
- Association Phone: 813.565.4663
- Country: US
- Furnished: Unfurnished
- Interior Features: Crown Molding, Kitchen/Family Room Combo, Primary Bedroom Main Floor, Smart Home, Thermostat, Walk-In Closet(s)
- Legal Description: UNION PARK PHASE 5C & 5D PB 74 PG 087 LOT 138
- Levels: Two
- Area Major: 33543 - Zephyrhills/Wesley Chapel
- Occupant Type: Owner
- Parcel Number: 20-26-35-0090-00000-1380
- Possession: Close Of Escrow
- Style: Contemporary
- Views: 160
- Zoning Code: MPUD
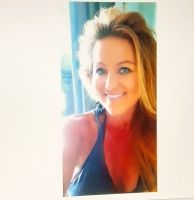
- Tammy Widmer
- Tropic Shores Realty
- Mobile: 352.442.8608
- Mobile: 352.442.8608
- 352.442.8608
- beachgirltaw@yahoo.com

