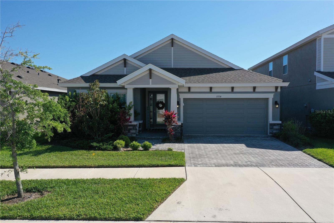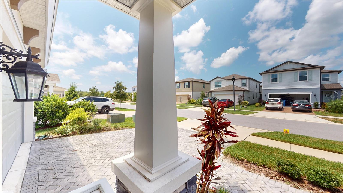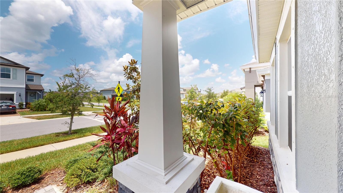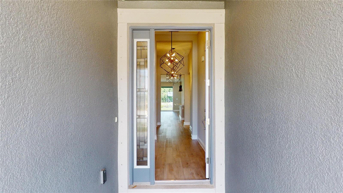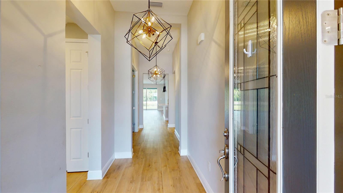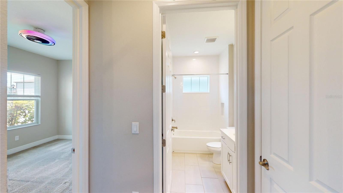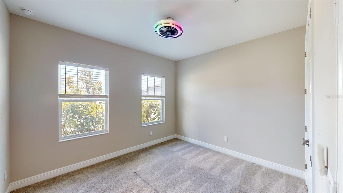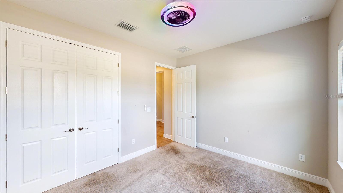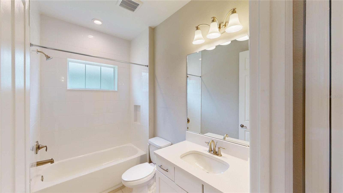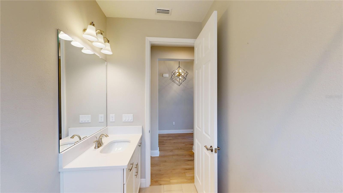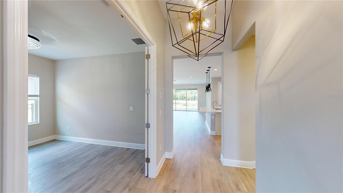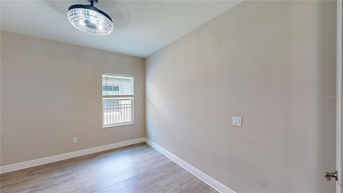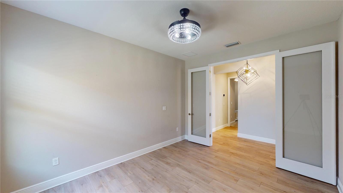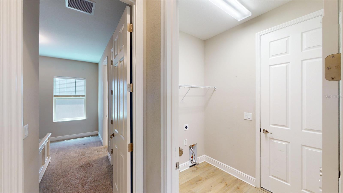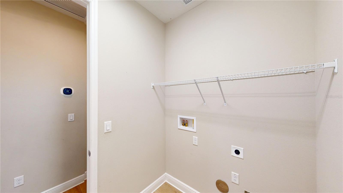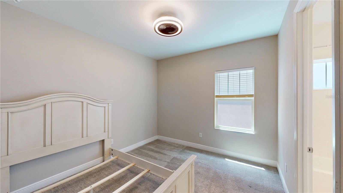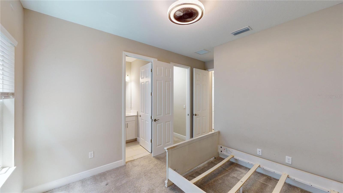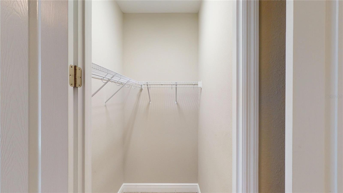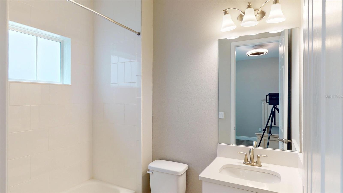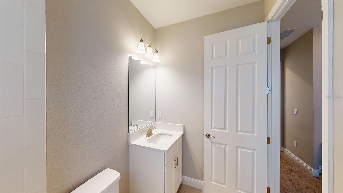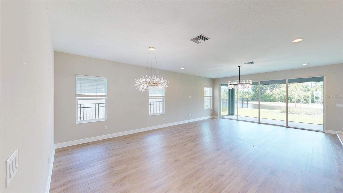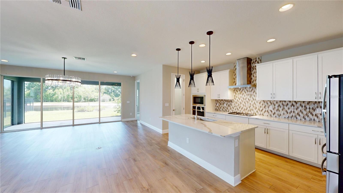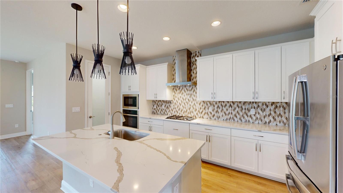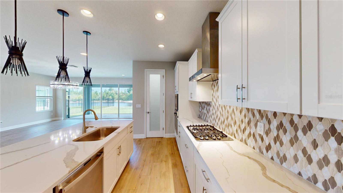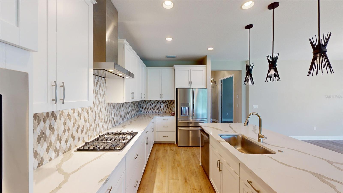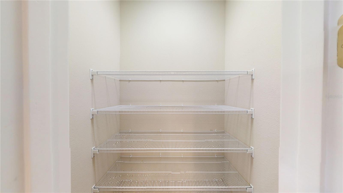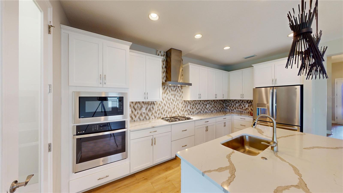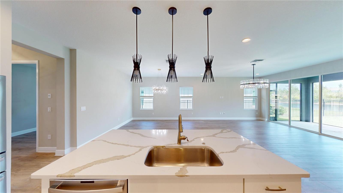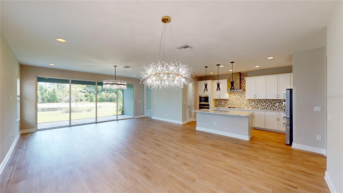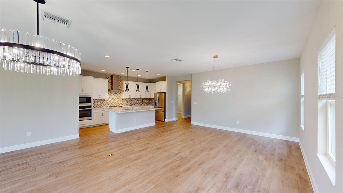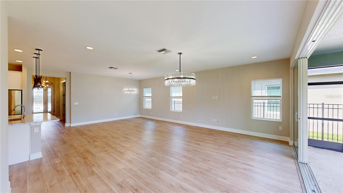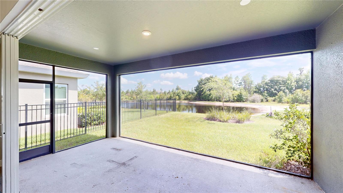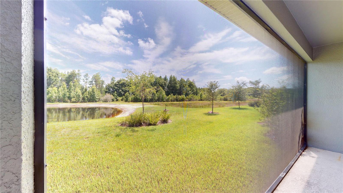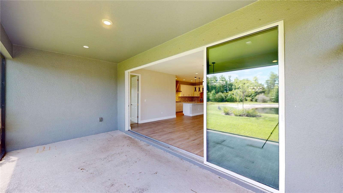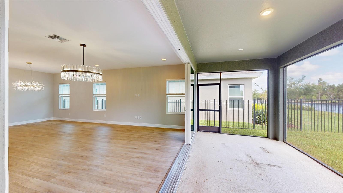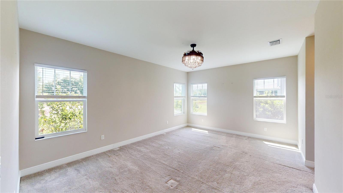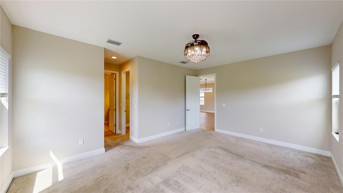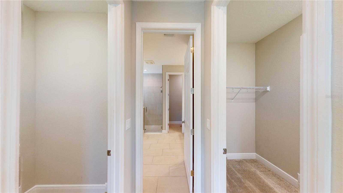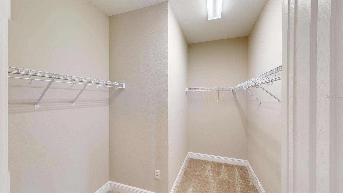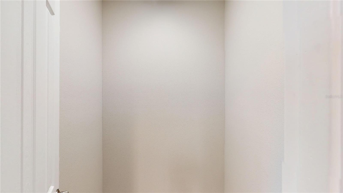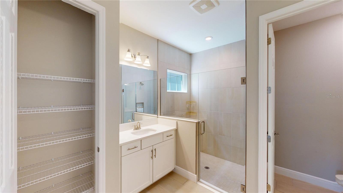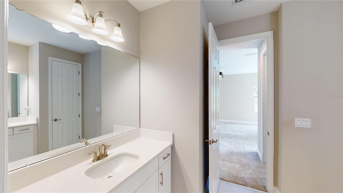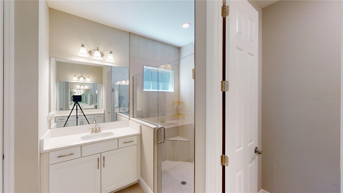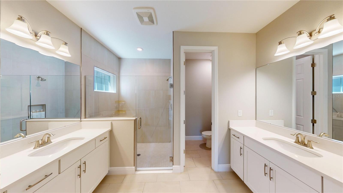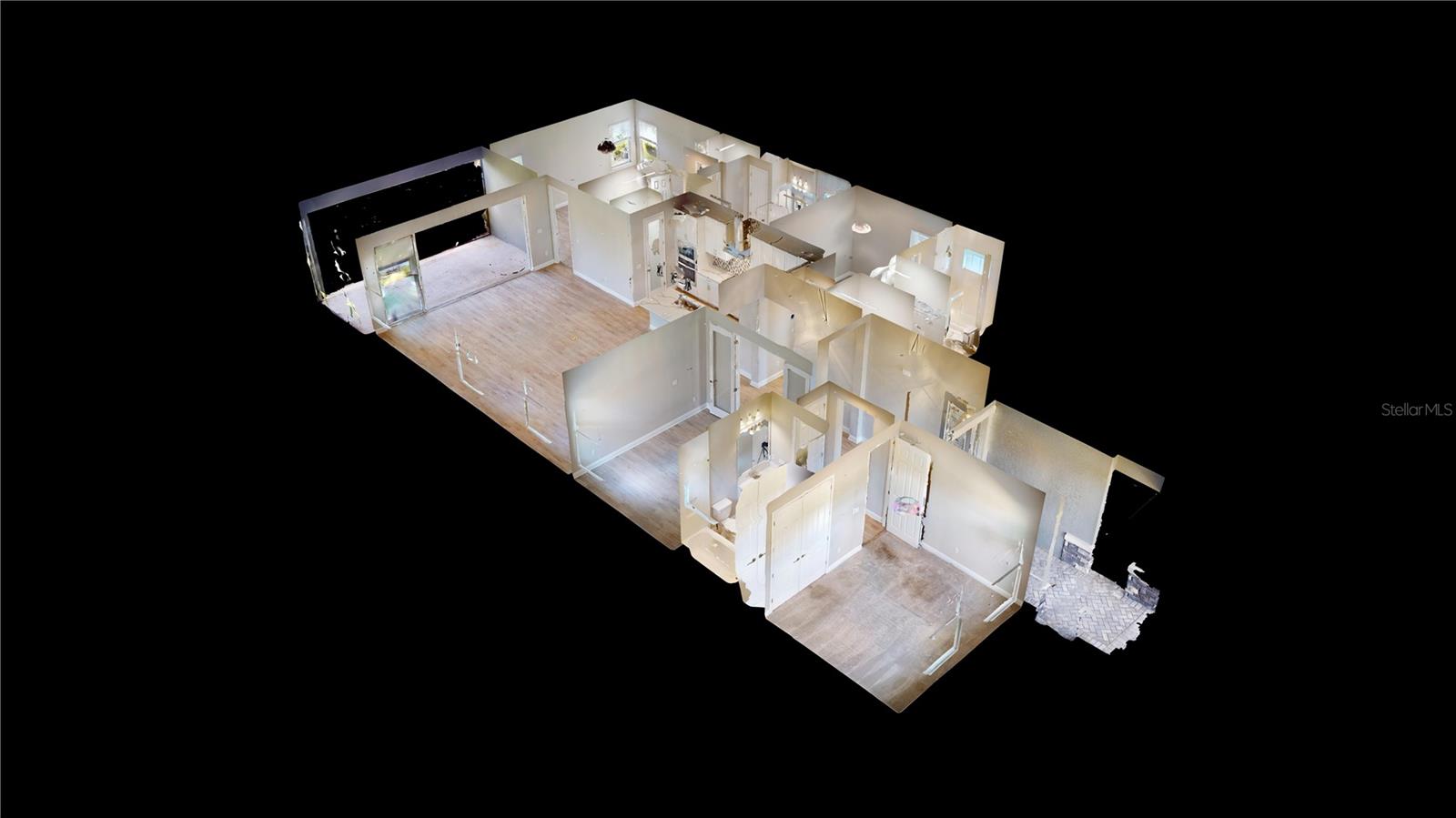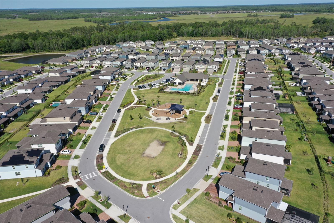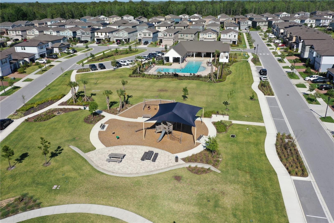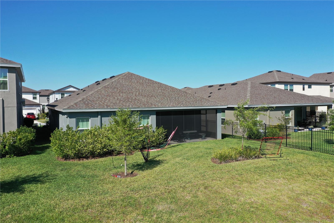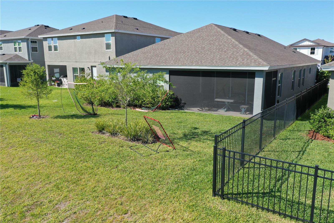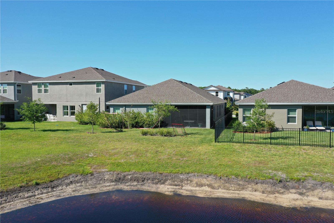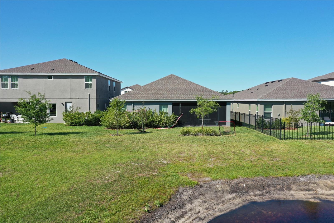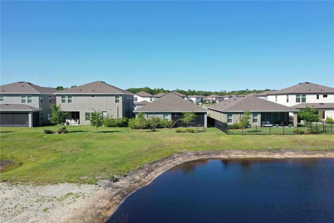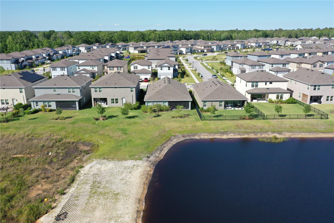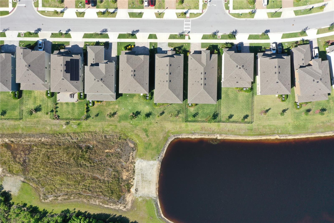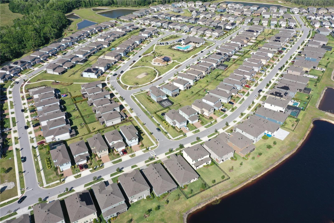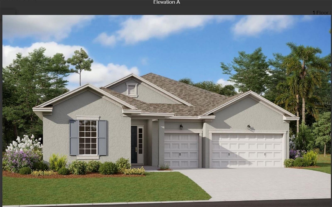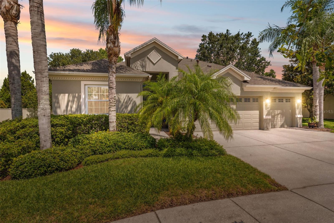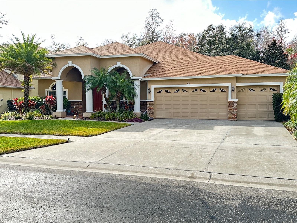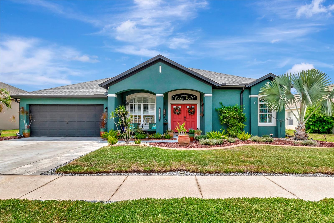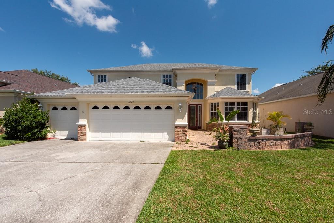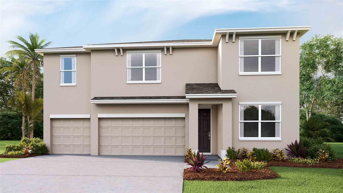17714 Everlong Drive, LAND O LAKES, FL 34638
Property Photos

Would you like to sell your home before you purchase this one?
Priced at Only: $600,000
For more Information Call:
Address: 17714 Everlong Drive, LAND O LAKES, FL 34638
Property Location and Similar Properties
- MLS#: TB8394613 ( Residential )
- Street Address: 17714 Everlong Drive
- Viewed: 6
- Price: $600,000
- Price sqft: $211
- Waterfront: Yes
- Wateraccess: Yes
- Waterfront Type: Pond
- Year Built: 2022
- Bldg sqft: 2849
- Bedrooms: 4
- Total Baths: 3
- Full Baths: 3
- Garage / Parking Spaces: 2
- Days On Market: 44
- Additional Information
- Geolocation: 28.2245 / -82.5232
- County: PASCO
- City: LAND O LAKES
- Zipcode: 34638
- Subdivision: Bexley South 44 North 31 P
- Elementary School: Bexley
- Middle School: Charles S. Rushe
- High School: Sunlake
- Provided by: FLORIDA REAL ESTATE AGENCY
- Contact: Christopher Freyre
- 800-440-7197

- DMCA Notice
-
DescriptionSeller offering $10,000 in sellers concessions! This open & spacious floorplan features 4 bedrooms, 3 bathrooms, is a conservation lot and the home located in the desirable community of Bexley is now available & ready for its newest owners. As you enter the home you are greeted with an abundance of light and are guided through the main living areas that feature beautiful light wood flooring that create a warm and inviting atmosphere. As you ponder into the door, you will find one of the 3 bedrooms on your left that feature a ceiling fan & built in closet as well as a bathroom that features a tub with shower, stone counter with solid wood cabinet, tile flooring and commode. As you continue to the right you will find the second spare bedroom that features a ceiling fan, walk in closet & private en suite. The private en suite features a shower with tub, stone countertops with solid wood cabinetry, tile flooring and commode. As you exit the bedroom you will find the laundry that provides access to the garage as well as another bedroom that can be used as either a bedroom or office/den. Pondering into the main living areas you are greeted with an abundance of light & the amazing view of the pond and conservation area through the large sliding pocket doors! The kitchen is a showstopper featuring a built in microwave, built in over, gas cooktop, vent hood, walk in pantry and a large island with sink and stone countertops. The primary bedroom will not disappoint! Separated from the spare bedrooms and featuring a private ensuite, ceiling fan and dual his & her closets, the primary will be where you will want to spend most of your time. The private en suite features a shower no tub, separate sinks with stone counters and solid wood cabinetry, a private water closet and a linen closet. Had a long day or want to start your day off with a relaxing feel? The fully covered and screened in lanai provides a nice setting to unwind or start the day off. Bexley is a community like no other. The amenities are what makes Bexley great! Bexley's amenities include Biking/Walking Trails with Exercise Stations, BMX Park, Playgrounds, Fire Pit, 2 Heated Pools, Splash Pad, Restaurant, Gym & a plethora of green space. Like they always say Good, Better, Bexley! Owner would also be open to leasing the property for 12 month lease.
Payment Calculator
- Principal & Interest -
- Property Tax $
- Home Insurance $
- HOA Fees $
- Monthly -
For a Fast & FREE Mortgage Pre-Approval Apply Now
Apply Now
 Apply Now
Apply NowFeatures
Building and Construction
- Builder Name: Homes by Westbay
- Covered Spaces: 0.00
- Exterior Features: Hurricane Shutters, Sidewalk, Sliding Doors
- Flooring: Carpet, Tile
- Living Area: 2135.00
- Roof: Shingle
Property Information
- Property Condition: Completed
Land Information
- Lot Features: Landscaped
School Information
- High School: Sunlake High School-PO
- Middle School: Charles S. Rushe Middle-PO
- School Elementary: Bexley Elementary School
Garage and Parking
- Garage Spaces: 2.00
- Open Parking Spaces: 0.00
- Parking Features: Driveway
Eco-Communities
- Water Source: Public
Utilities
- Carport Spaces: 0.00
- Cooling: Central Air
- Heating: Electric, Natural Gas
- Pets Allowed: Breed Restrictions, Cats OK, Dogs OK
- Sewer: Public Sewer
- Utilities: Public
Amenities
- Association Amenities: Clubhouse, Fence Restrictions, Fitness Center, Park, Playground, Pool, Recreation Facilities, Trail(s)
Finance and Tax Information
- Home Owners Association Fee Includes: Pool
- Home Owners Association Fee: 433.00
- Insurance Expense: 0.00
- Net Operating Income: 0.00
- Other Expense: 0.00
- Tax Year: 2024
Other Features
- Appliances: Dishwasher, Disposal, Gas Water Heater, Microwave
- Association Name: Rizetta & Company
- Association Phone: 813-994-1001
- Country: US
- Interior Features: Ceiling Fans(s), Living Room/Dining Room Combo, Open Floorplan, Primary Bedroom Main Floor, Solid Wood Cabinets, Stone Counters, Thermostat, Walk-In Closet(s), Window Treatments
- Legal Description: BEXLEY SOUTH 4-4 AND NORTH 3-1 PHASE B PB 85 PG 58 BLOCK 65 LOT 6
- Levels: One
- Area Major: 34638 - Land O Lakes
- Occupant Type: Owner
- Parcel Number: 18-26-17-0050-06500-0060
- Possession: Close Of Escrow
- View: Trees/Woods, Water
- Zoning Code: MPUD
Similar Properties
Nearby Subdivisions
Angeline
Angeline Active Adult
Angeline - Active Adult
Angeline -active Adult
Angeline Active Adult
Angeline Ph 1a 1b 1c 1d
Angeline Ph 1a 1b 1c & 1d
Angus Valley
Arden Preserve
Asbel Creek
Asbel Creek Ph 01
Asbel Creek Ph 02
Asbel Creek Ph 04
Asbel Crk Ph 01
Asbel Crk Ph 2
Asbel Estates
Ballantrae Village
Ballantrae Village 03a 03b
Ballantrae Village 05
Ballantrae Village 06
Ballantrae Village 2a
Ballantrae Villages 3a 3b
Ballantrae Villages 3a & 3b
Bexley
Bexley South
Bexley South 44 North 31 P
Bexley South 44 And North 31 P
Bexley South Parcel 4 Phase 1
Bexley South Pcl 3 Ph 1
Bexley South Ph 2a
Bexley South Ph 3a Prcl 4
Bexley South Ph 3b Prcl 4
Bexley South Ph1
Bexley South Prcl 3 Ph 1
Bexley South Prcl 4 Ph 1
Bexley South Prcl 4 Ph 2a
Bexley South Prcl 4 Ph 2b
Bexley South Prcl 4 Ph 3b
Bexley Village
Concord Station Ph 01
Concord Station Ph 2
Concord Station Phase 2
Concord Stn Ph 2 Un A Sec 3
Concord Stn Ph 5 Uns A1 A2
Concord Stn Ph 5 Uns A1 & A2
Cypress Preserve
Cypress Preserve Ph 1a
Cypress Preserve Ph 2b 1 213
Cypress Preserve Ph 2b 1 2b
Cypress Preserve Ph 2b 1 & 213
Cypress Preserve Ph 3a 4a
Cypress Preserve Ph 3b 2b 3
Cypress Preserve Ph 3c
Deerbrook
Del Webb Bexley
Del Webb Bexley Ph 1
Del Webb Bexley Ph 2
Del Webb Bexley Ph 3a
Del Webb Bexley Ph 3b
Del Webb Bexley Ph 4
Devonwood Residential
Farm At Varrea
Hwy Lake Estates
Ivelmar Estates
Lake Talia Ph 01
Lake Talia Ph 02
Lake Talia Ph 1
Lake Thomas Pointe
Lakeshore Ranch Ph 1
Lakeshore Ranch Ph I
Medly Angeline
Mitchell Road
Non Sub
Not In Hernando
Oakstead
Oakstead Prcl 02
Oakstead Prcl 02 Unit 01 Prcl
Oakstead Prcl 05
Oakstead Prcl 06
Oakstead Prcl 06 Unit 01 Prcl
Oakstead Prcl 08
Oakstead Prcl 10
Pasco Sunset Lakes
Pine Glen
Preserve At Lake Thomas 02
Riverstone
Stonegate Ph 01
Stonegate Ph 02
Stonegate Phase 2
Suncoast Lakes Ph 02
Suncoast Lakes Ph 03
Suncoast Lakes Ph 2
Suncoast Meadows
Suncoast Meadows Increment 01
Suncoast Meadows Increment 02
Suncoast Pointe Villages 1a 1
Suncoast Pointe Villages 2a 2b
The Preserve At Lake Thomas
Tierra Del Sol
Tierra Del Sol Ph 01
Tierra Del Sol Ph 02
Tierra Del Sol Ph 2
Tract 4
Whispering Pines
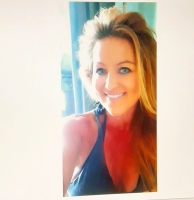
- Tammy Widmer
- Tropic Shores Realty
- Mobile: 352.442.8608
- Mobile: 352.442.8608
- 352.442.8608
- beachgirltaw@yahoo.com

