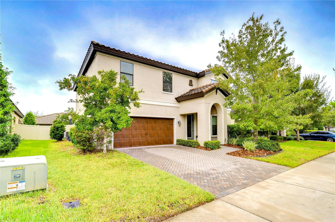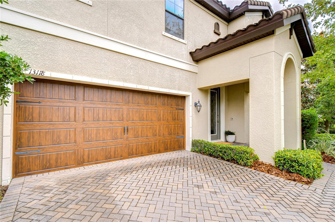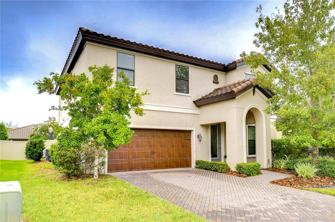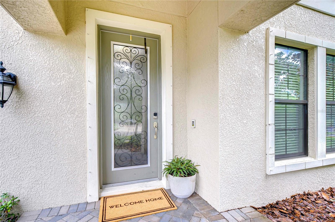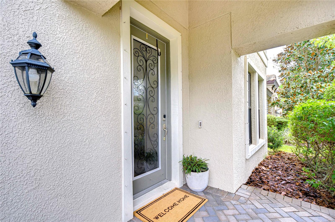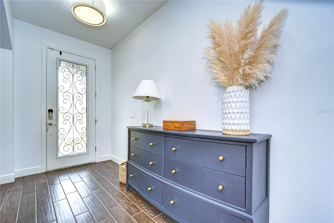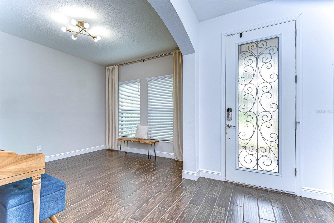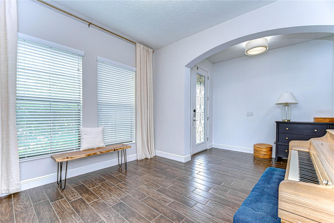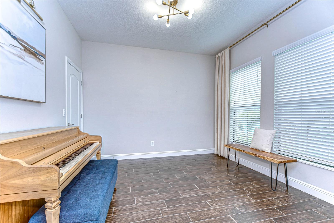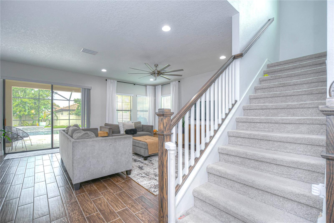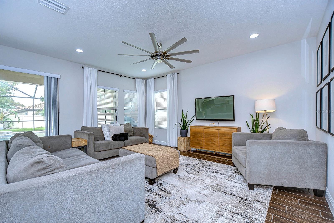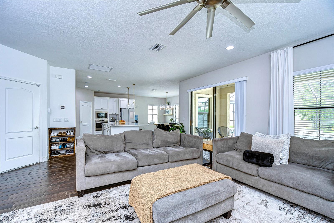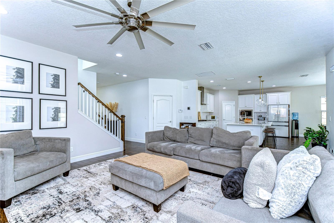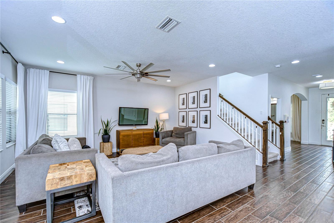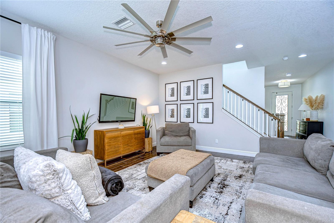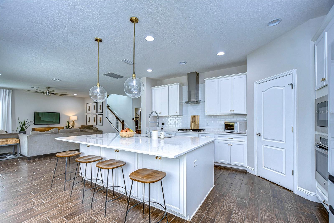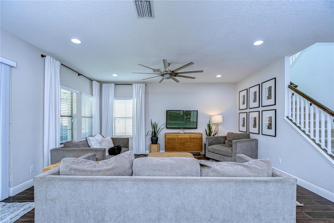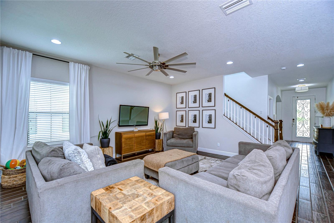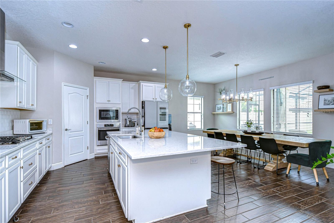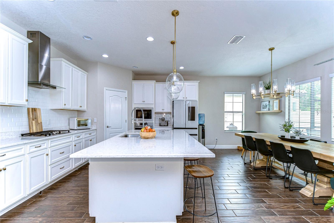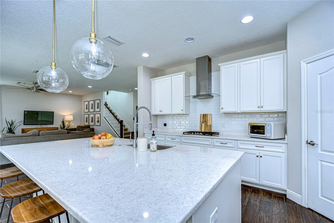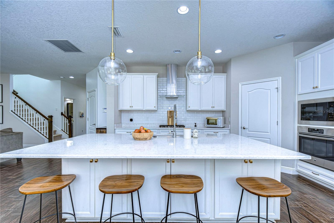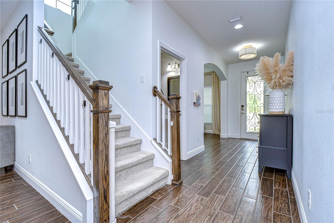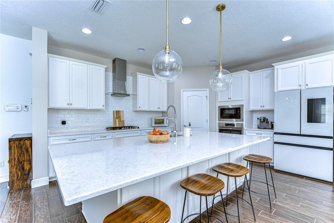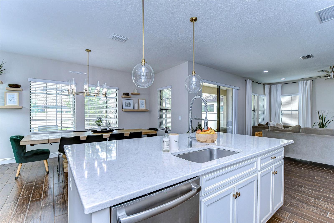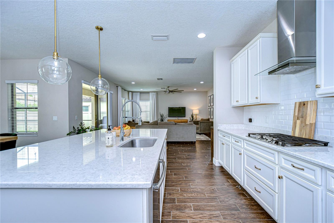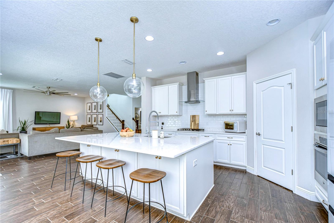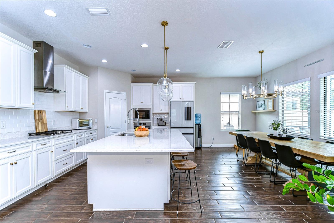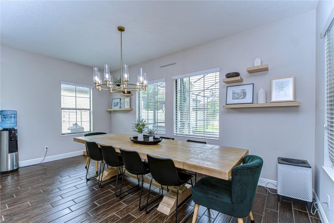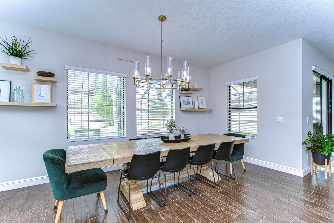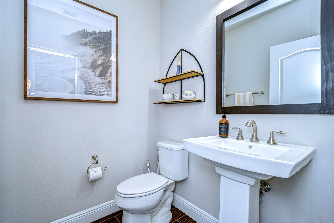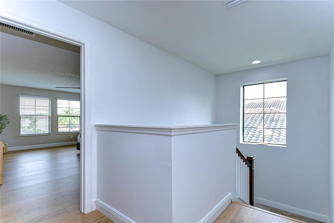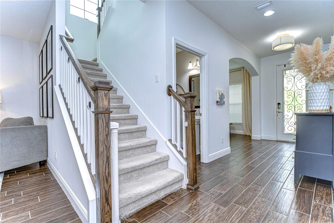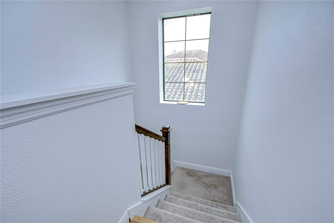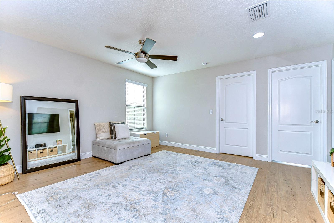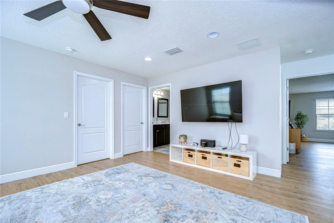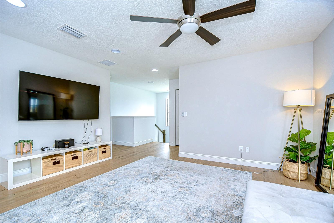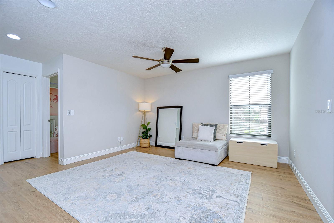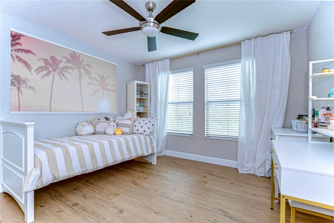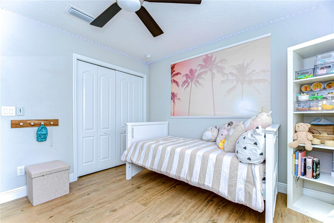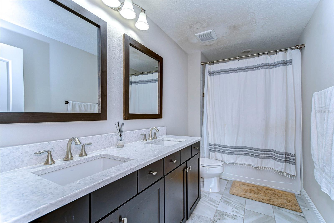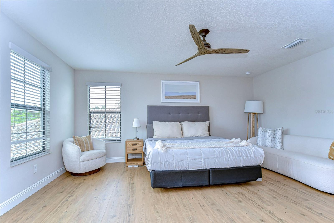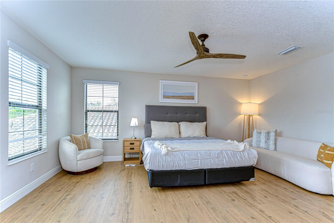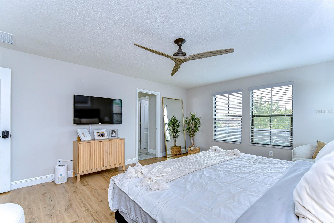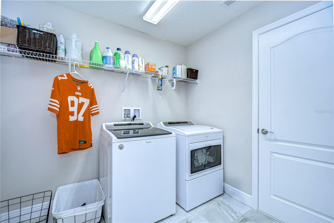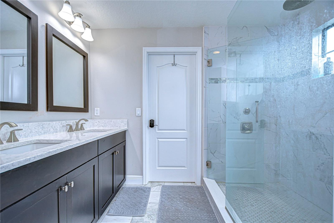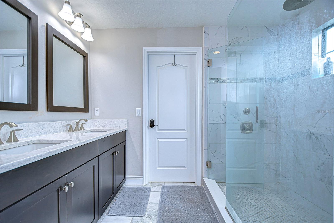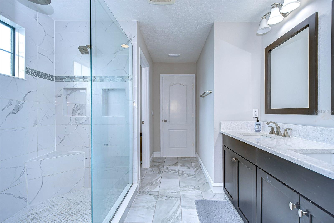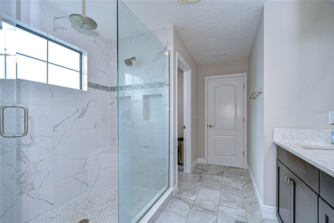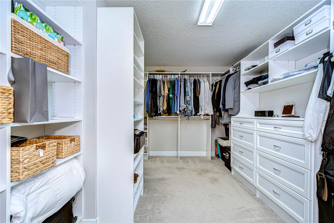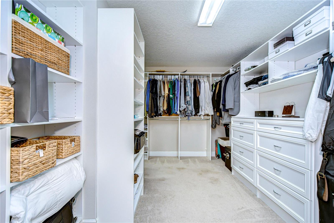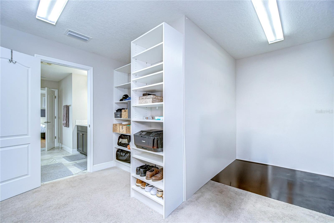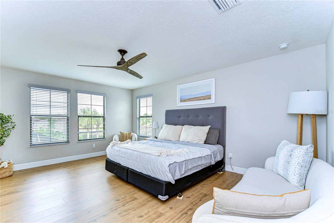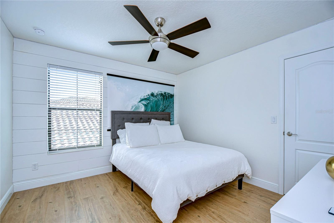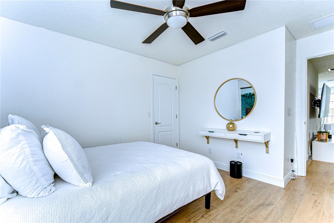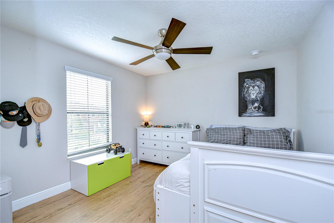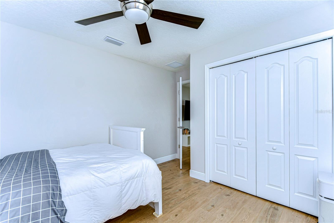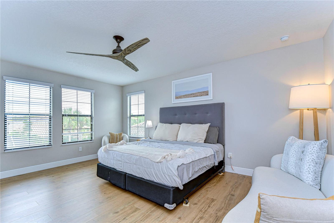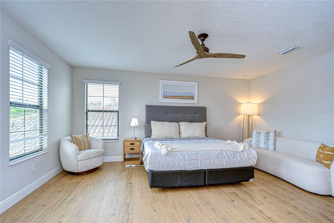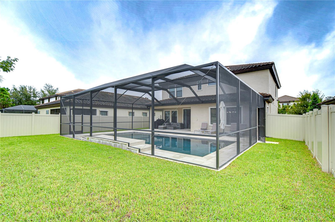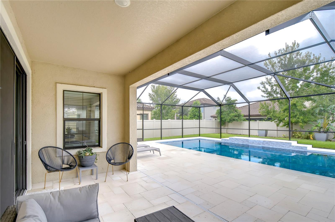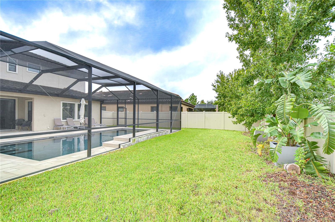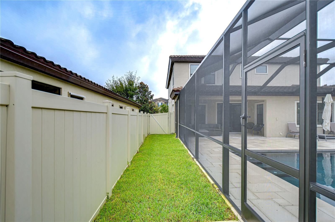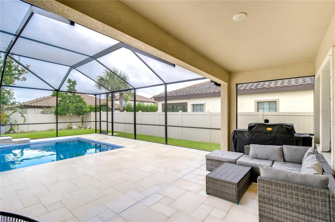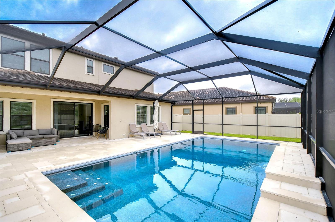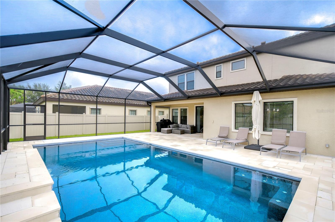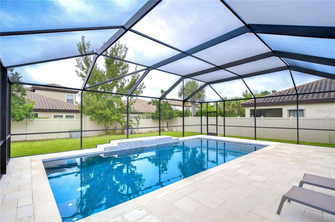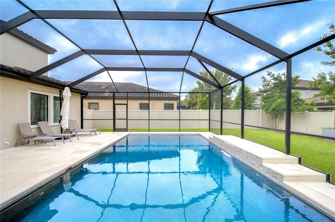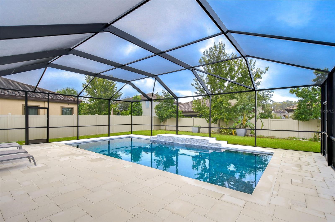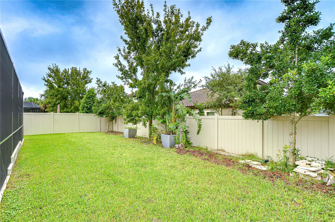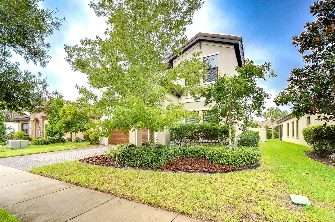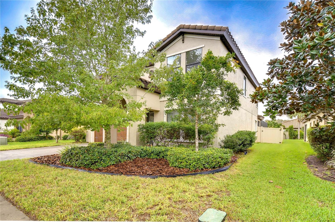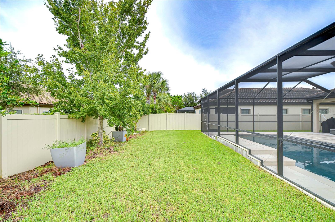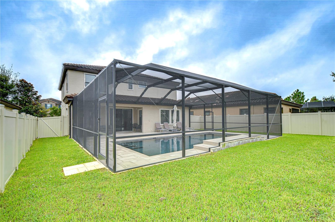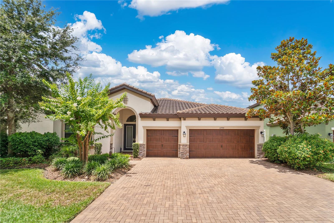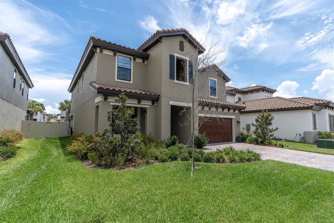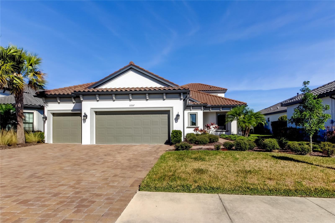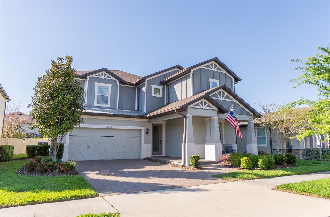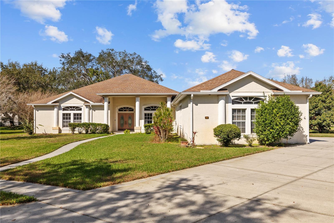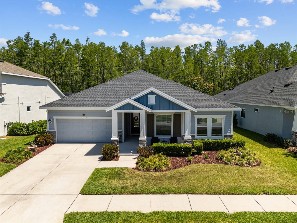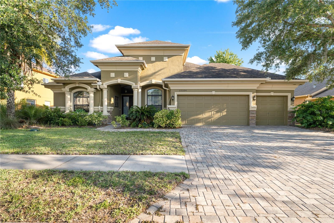13118 Payton Street, ODESSA, FL 33556
Property Photos
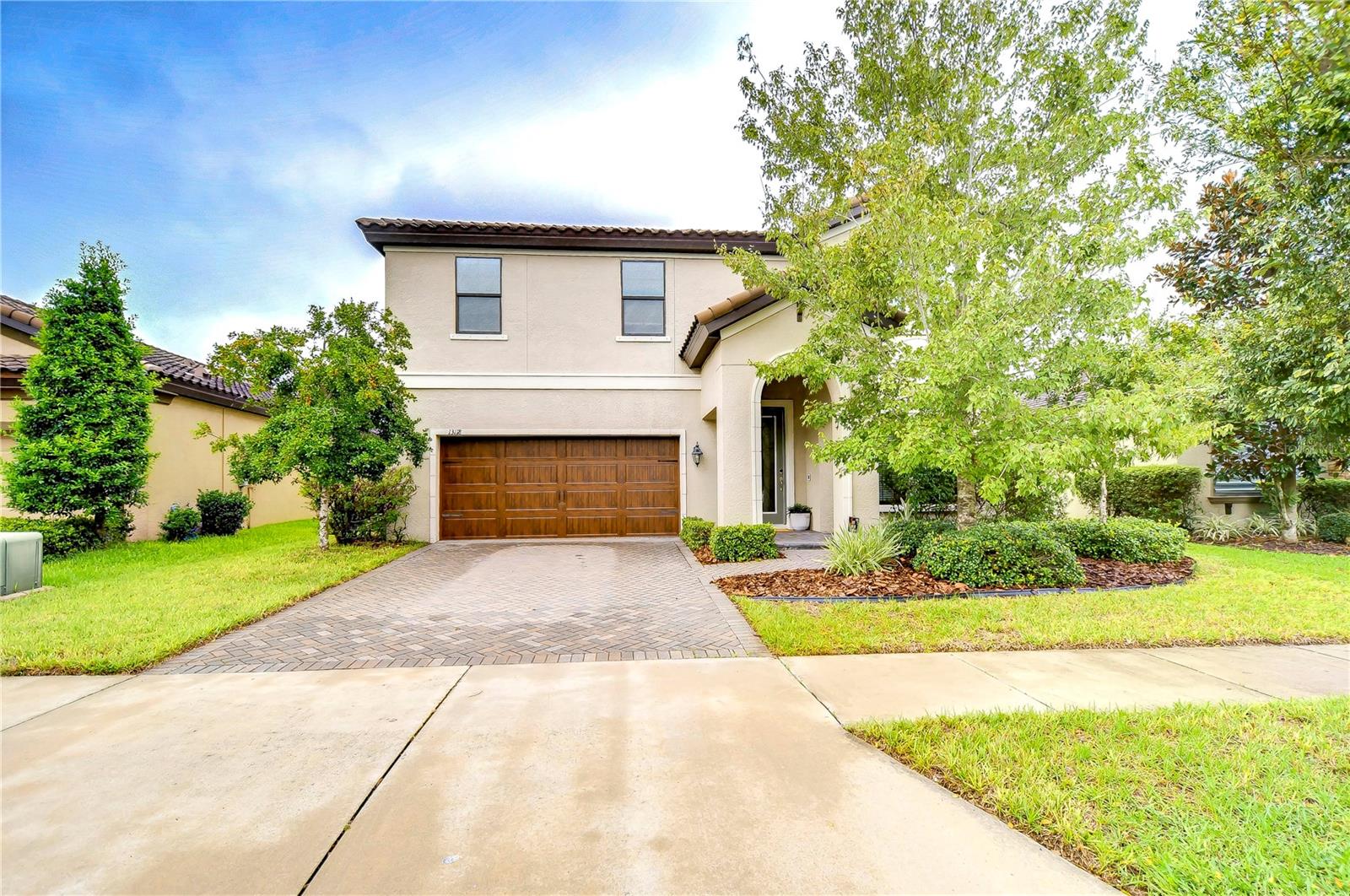
Would you like to sell your home before you purchase this one?
Priced at Only: $725,000
For more Information Call:
Address: 13118 Payton Street, ODESSA, FL 33556
Property Location and Similar Properties
- MLS#: TB8400730 ( Residential )
- Street Address: 13118 Payton Street
- Viewed: 4
- Price: $725,000
- Price sqft: $211
- Waterfront: No
- Year Built: 2018
- Bldg sqft: 3444
- Bedrooms: 4
- Total Baths: 3
- Full Baths: 2
- 1/2 Baths: 1
- Garage / Parking Spaces: 2
- Days On Market: 21
- Additional Information
- Geolocation: 28.1951 / -82.6024
- County: PASCO
- City: ODESSA
- Zipcode: 33556
- Subdivision: Starkey Ranch Village 2 Ph 1b1
- Elementary School: Starkey Ranch K
- Middle School: Starkey Ranch K
- High School: River Ridge
- Provided by: BHHS FLORIDA PROPERTIES GROUP
- Contact: Cheryl Guggi
- 727-828-8615

- DMCA Notice
-
DescriptionStunning Family Home in the Heart of Starkey Ranch! Welcome to this beautifully appointed residence located in the highly sought after Starkey Ranch community. Thoughtfully designed with luxurious finishes and functional spaces, this home offers the perfect blend of comfort and elegance for modern family living. Step inside to tile flooring throughout the main living areas, creating a seamless flow through the open concept layout. The bright white kitchen is a true centerpiece, featuring a large island, sleek cabinetry, and ample space for entertaining. The kitchen opens to a very spacious dining area and a welcoming living room ideal for gathering and hosting your family and friends. Downstairs, youll also find a dedicated office, ideal for remote work or a study, along with a convenient half bath. Upstairs, has luxury vinyl flooring throughout the large loft area, perfect as a media room or second living space. There are four generously sized bedrooms also with luxury vinyl floors. There are two full bathrooms upstairs. The master suite features a double vanity with quartz countertop, a large walk in shower, and a massive closet space. A separate upstairs laundry room adds convenience to daily living. The gorgeous pool area is like your own personal retreat. There is plenty of space for lounging and swimming. The travertine decking is a perfect finishing touch to this stunning lanai. Located within the award winning Starkey Ranch community, this home is walking distance or a short golf cart ride from K 8 schools, the public library, and a state of the art performing arts center. Residents enjoy access to multiple community parks, scenic lakes for fishing, miles of nature trails, and a golf cart friendly neighborhood layout that brings a small town charm to modern living. Dont miss your chance to own a piece of paradise in one of Tampa Bays premier master planned communities. Schedule your private showing today!
Payment Calculator
- Principal & Interest -
- Property Tax $
- Home Insurance $
- HOA Fees $
- Monthly -
For a Fast & FREE Mortgage Pre-Approval Apply Now
Apply Now
 Apply Now
Apply NowFeatures
Building and Construction
- Covered Spaces: 0.00
- Exterior Features: Hurricane Shutters, Lighting, Sidewalk, Sliding Doors
- Flooring: Carpet, Tile
- Living Area: 2720.00
- Roof: Tile
School Information
- High School: River Ridge High-PO
- Middle School: Starkey Ranch K-8
- School Elementary: Starkey Ranch K-8
Garage and Parking
- Garage Spaces: 2.00
- Open Parking Spaces: 0.00
- Parking Features: Garage Door Opener
Eco-Communities
- Pool Features: Gunite, Heated, In Ground, Salt Water, Screen Enclosure
- Water Source: Public
Utilities
- Carport Spaces: 0.00
- Cooling: Central Air
- Heating: Central
- Pets Allowed: Breed Restrictions
- Sewer: Public Sewer
- Utilities: BB/HS Internet Available, Cable Connected, Electricity Connected, Sewer Connected, Sprinkler Recycled, Underground Utilities, Water Connected
Amenities
- Association Amenities: Basketball Court, Cable TV, Fence Restrictions, Park, Pickleball Court(s), Playground, Pool, Tennis Court(s), Trail(s)
Finance and Tax Information
- Home Owners Association Fee Includes: Common Area Taxes, Pool, Recreational Facilities
- Home Owners Association Fee: 75.00
- Insurance Expense: 0.00
- Net Operating Income: 0.00
- Other Expense: 0.00
- Tax Year: 2024
Other Features
- Appliances: Built-In Oven, Cooktop, Dishwasher, Disposal, Dryer, Exhaust Fan, Gas Water Heater, Microwave, Refrigerator, Tankless Water Heater, Washer, Water Softener
- Association Name: Starkey Ranch MPOA - Greenacres
- Association Phone: 813-600-1100
- Country: US
- Furnished: Unfurnished
- Interior Features: Ceiling Fans(s), Eat-in Kitchen, High Ceilings, In Wall Pest System, Kitchen/Family Room Combo, Open Floorplan, Solid Wood Cabinets, Stone Counters, Thermostat, Walk-In Closet(s), Window Treatments
- Legal Description: STARKEY RANCH VILLAGE 2 PHASE 1B-1 PB 74 PG 077 BLOCK 10 LOT 8
- Levels: Two
- Area Major: 33556 - Odessa
- Occupant Type: Owner
- Parcel Number: 17-26-28-005.0-010.00-008.0
- Zoning Code: MPUD
Similar Properties
Nearby Subdivisions
01j Cypress Lake Estates
01j | Cypress Lake Estates
04 Lakes Estates
Arbor Lakes Ph 02
Arbor Lakes Ph 1a
Arbor Lakes Ph 1b
Arbor Lakes Ph 2
Ashley Lakes Ph 01
Ashley Lakes Ph 2a
Asturia Ph 1b 1c
Asturia Ph 1b & 1c
Asturia Ph 3
Belle Meade
Canterbury
Canterbury North At The Eagles
Canterbury Village
Canterbury Village First Add
Carencia
Citrus Green Ph 2
Clarkmere
Copeland Creek
Cypress Lake Estates
Echo Lake Estates Ph 1
Esplanade At Starkey Ranch
Esplanade/starkey Ranch
Esplanade/starkey Ranch Ph 1
Esplanade/starkey Ranch Ph 4
Farmington
Grey Hawk At Lake Polo Ph 02
Hammock Woods
Holiday Club
Innfields Sub
Ivy Lake Estates
Keystone Crossings
Keystone Farms Minor Sub
Keystone Lake View Park
Keystone Manorminor Sub
Keystone Meadow I
Keystone Park
Keystone Park Colony
Keystone Park Colony Land Co
Keystone Park Colony Sub
Keystone Shores Estates
Lake Anne Estates
Lake Armistead Estates
Lakeside Point
Larson Nine Eagles
Lindawoods Sub
Northlake Village
Northton Groves Sub
Odessa Gardens
Odessa Preserve
Parker Pointe Ph 01
Prestwick At The Eagles Trct1
Pretty Lake Estates
Rainbow Terrace
Reserve On Rock Lake
Ridgeland Rep
South Branch Preserve
South Branch Preserve 1
South Branch Preserve Ph 2a
South Branch Preserve Ph 2b
South Branch Preserve Ph 4a 4
Southfork At Van Dyke Farms
St Andrews Eagles Uniphases13
Starkey Ranch
Starkey Ranch Whitfield Prese
Starkey Ranch - Whitfield Pres
Starkey Ranch Lake Blanche
Starkey Ranch Parcel B2
Starkey Ranch Ph 1 Pcls 8 9
Starkey Ranch Ph 1 Pcls 8 & 9
Starkey Ranch Ph 2 Pcls 8 9
Starkey Ranch Ph 3
Starkey Ranch Ph 3 Anclote Res
Starkey Ranch Prcl A
Starkey Ranch Prcl B2
Starkey Ranch Prcl Bl
Starkey Ranch Prcl C1
Starkey Ranch Prcl C2
Starkey Ranch Prcl D Ph 1
Starkey Ranch Prcl D Ph 2
Starkey Ranch Prcl F Ph 1
Starkey Ranch Village 1 Ph 1-5
Starkey Ranch Village 1 Ph 15
Starkey Ranch Village 1 Ph 2a
Starkey Ranch Village 1 Ph 2b
Starkey Ranch Village 1 Ph 3
Starkey Ranch Village 1 Ph 4a-
Starkey Ranch Village 1 Ph 4a4
Starkey Ranch Village 1 Ph 5
Starkey Ranch Village 2 Ph 1a
Starkey Ranch Village 2 Ph 1b-
Starkey Ranch Village 2 Ph 1b1
Starkey Ranch Village 2 Ph 1b2
Starkey Ranch Village 2 Ph 2a
Starkey Ranch Village 2 Ph La
Starkey Ranch Village 2 Phase
Starkey Ranch Whitfield Preser
Steeplechase
Stillwater Ph 2
Tarramor Ph 1
Tarramor Ph 2
The Eagles
The Lakes At Van Dyke Farms
The Nest
The Trails At Van Dyke Farms
Turnberry At The Eagles
Turnberry At The Eagles Un 2
Unplatted
Victoria Lakes
Watercrest Ph 1
Waterstone
Whitfield Preserve Ph 2
Windsor Park At The Eagles-fi
Windsor Park At The Eaglesfi
Woods Of Eden Rock
Wyndham Lakes Ph 04
Wyndham Lakes Ph 2
Zzz Unplatted
Zzz/ Unplatted
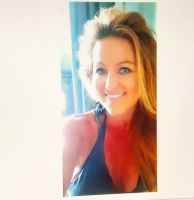
- Tammy Widmer
- Tropic Shores Realty
- Mobile: 352.442.8608
- Mobile: 352.442.8608
- 352.442.8608
- beachgirltaw@yahoo.com

