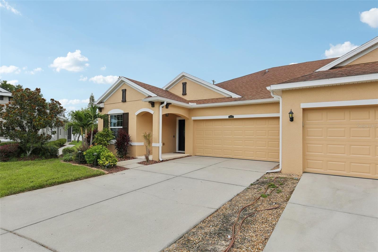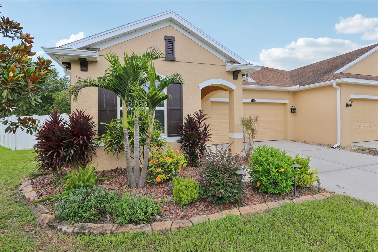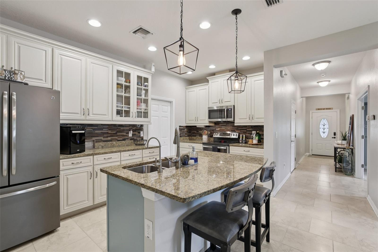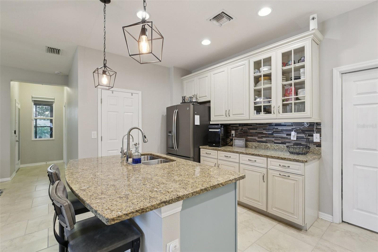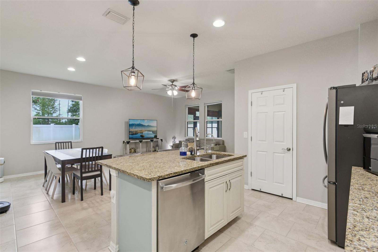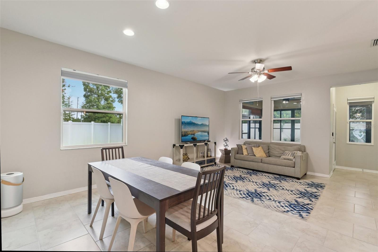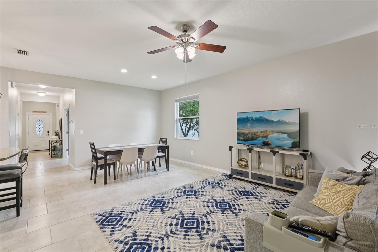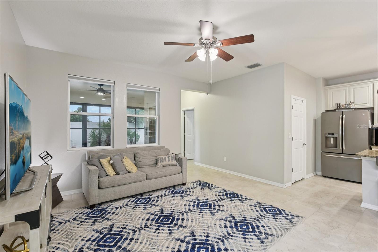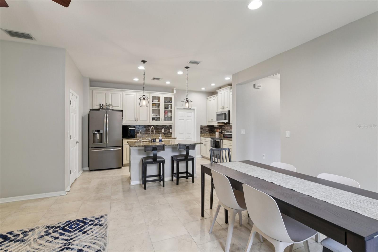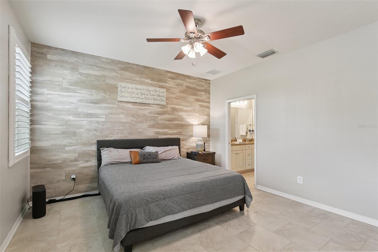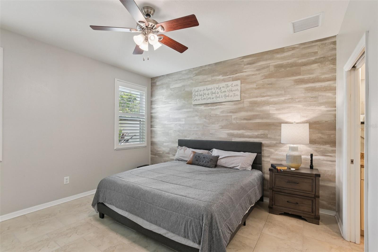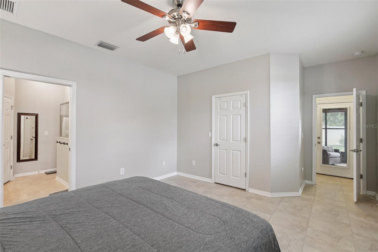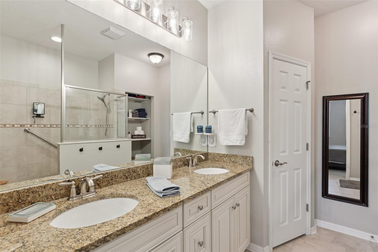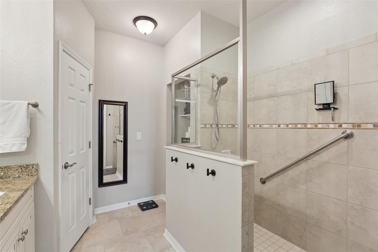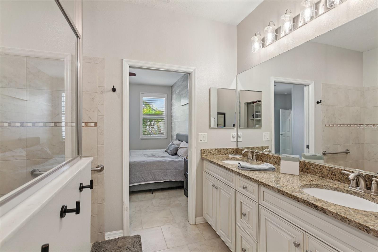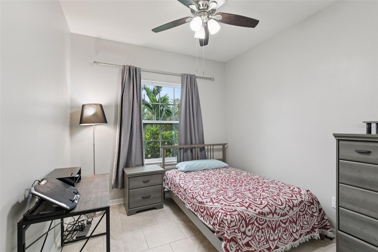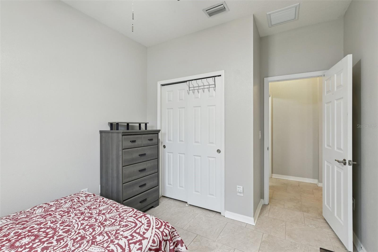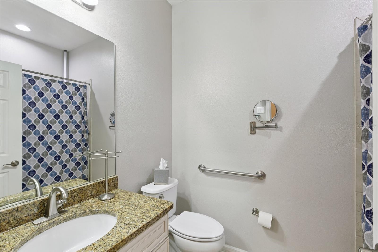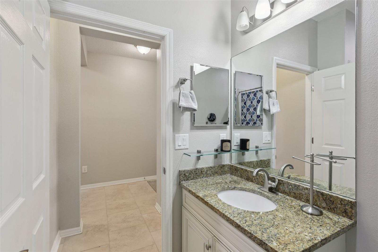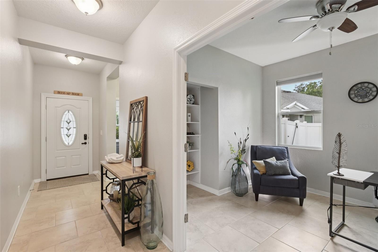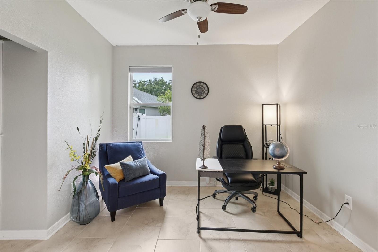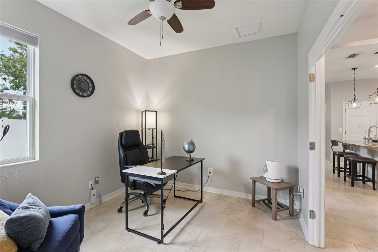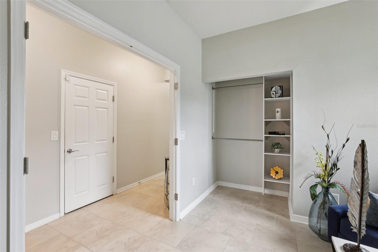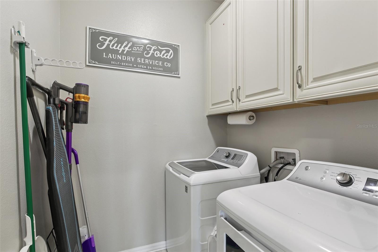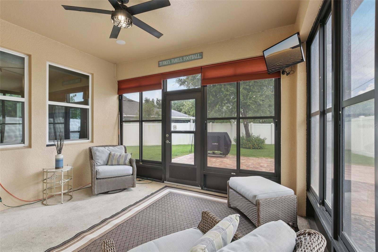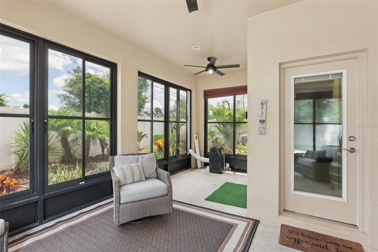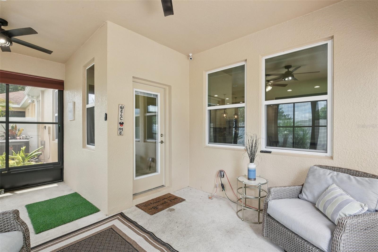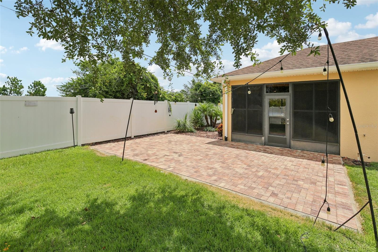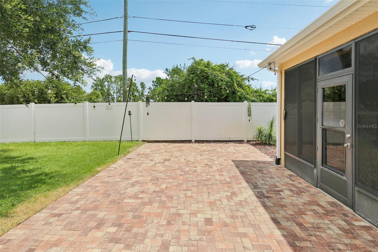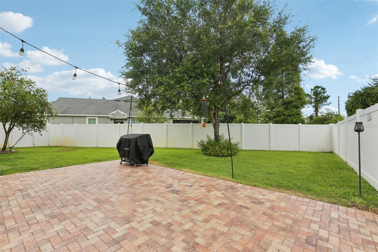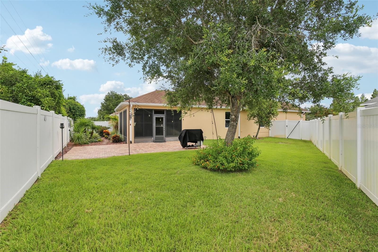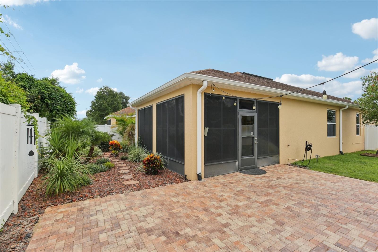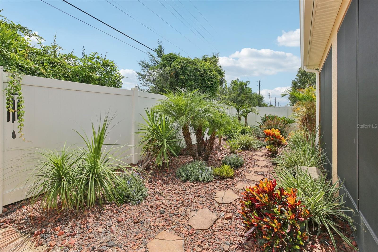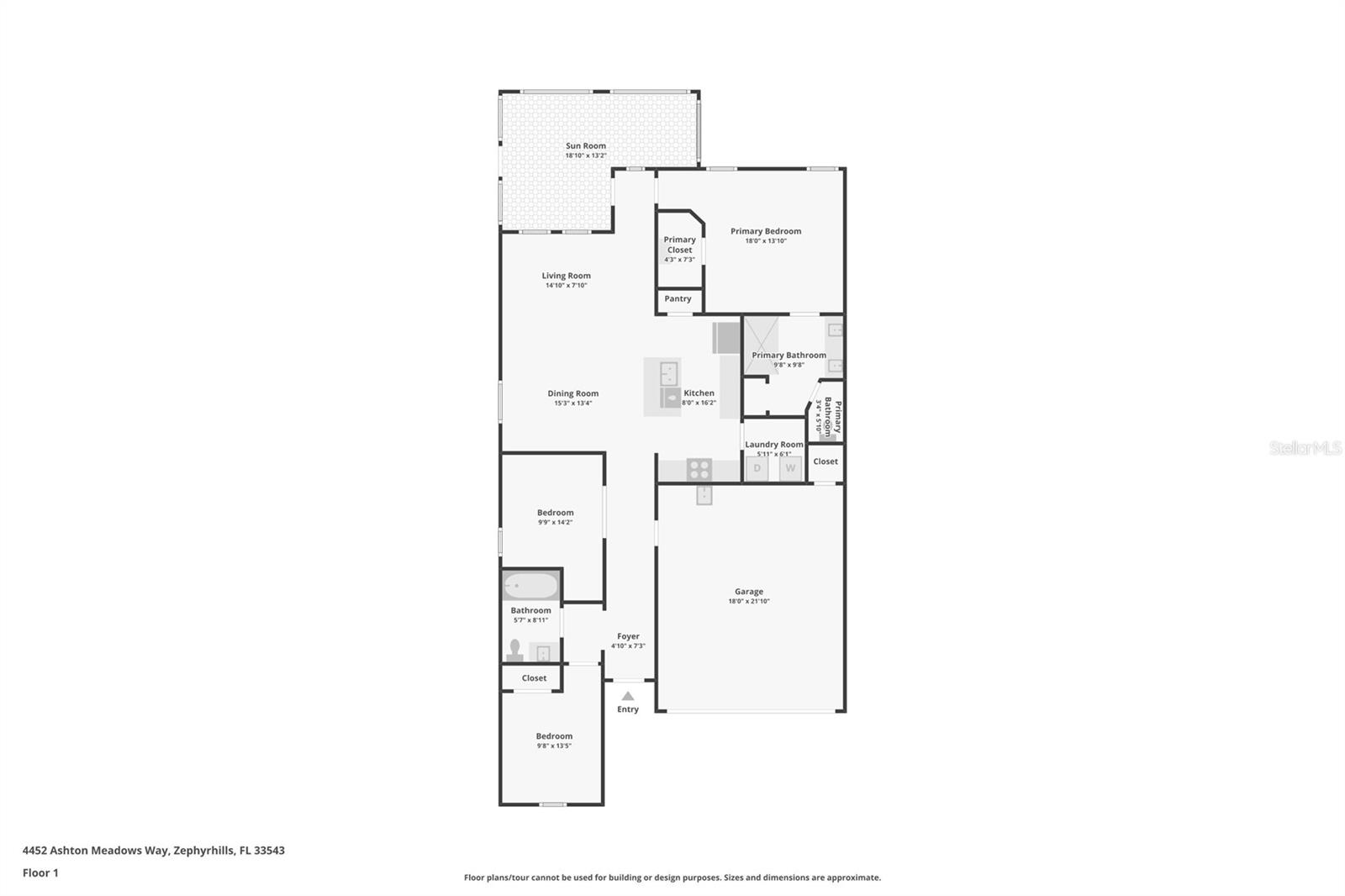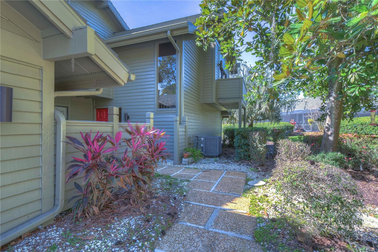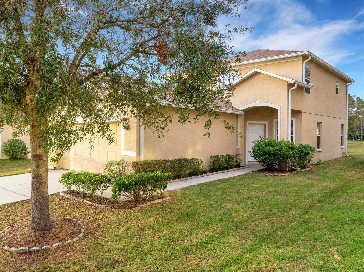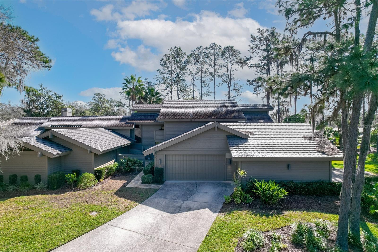4452 Ashton Meadows Way, WESLEY CHAPEL, FL 33543
Property Photos
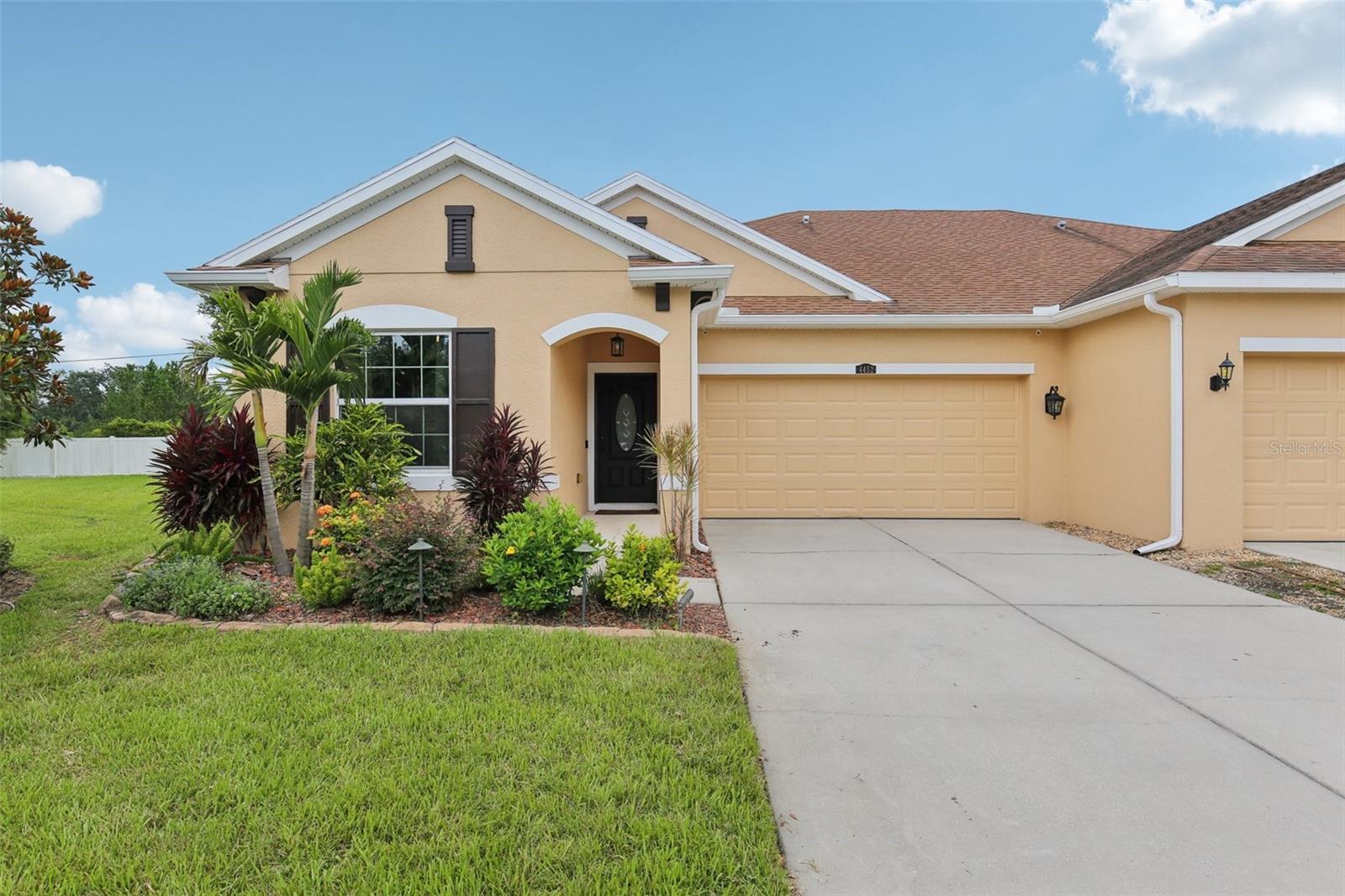
Would you like to sell your home before you purchase this one?
Priced at Only: $299,900
For more Information Call:
Address: 4452 Ashton Meadows Way, WESLEY CHAPEL, FL 33543
Property Location and Similar Properties
- MLS#: TB8406784 ( Residential )
- Street Address: 4452 Ashton Meadows Way
- Viewed: 2
- Price: $299,900
- Price sqft: $140
- Waterfront: No
- Year Built: 2015
- Bldg sqft: 2149
- Bedrooms: 3
- Total Baths: 2
- Full Baths: 2
- Garage / Parking Spaces: 2
- Days On Market: 5
- Additional Information
- Geolocation: 28.2221 / -82.278
- County: PASCO
- City: WESLEY CHAPEL
- Zipcode: 33543
- Subdivision: Ashton Oaks Sub
- Elementary School: Double Branch
- Middle School: Thomas E Weightman
- High School: Wesley Chapel
- Provided by: YELLOWFIN REALTY
- Contact: Andrew Schmitt
- 813-347-7547

- DMCA Notice
-
DescriptionMove In Ready Villa with Designer Finishes in Ashton Oaks! Located on a quiet cul de sac, this beautifully upgraded 3 bedroom, 2 bath villa offers the perfect blend of style, comfort, and low maintenance living. The home features tile flooring throughout, fresh interior paint, and an open concept layout that includes an oversized enclosed sunroom with two ceiling fans and a portable AC unitideal for year round enjoyment. Just beyond the sunroom is an additional paver patio and a fully fenced backyard, perfect for outdoor relaxing or entertaining. The kitchen is a standout, featuring antique white glazed cabinets with upper and lower crown molding, granite countertops, a center island with pendant lighting, stainless steel appliances including a double oven, under cabinet lighting, and a reverse osmosis water filtration system. Both bathrooms mirror the kitchens upscale finishes with matching cabinetry and granite counters. The spacious primary suite includes a walk in closet with built in organizers, plantation shutters, a charming wood accent wall, and an en suite bathroom with dual sinks and a large walk in shower. Additional upgrades include inside laundry with washer and dryer, an epoxy coated garage floor, utility sink, three overhead storage racks, EV charging pre wiring, a 2021 HVAC system, a brand new water heater (2024), whole home water softener, and a Swann video camera security system. The HOA covers lawn care, roof replacement, and exterior painting, allowing you to enjoy truly maintenance free living. No CDD fees! Community amenities include a pool, and the location offers convenient access to shopping, dining, and top rated schools. This villa checks all the boxesdont miss your chance to make it yours!
Payment Calculator
- Principal & Interest -
- Property Tax $
- Home Insurance $
- HOA Fees $
- Monthly -
For a Fast & FREE Mortgage Pre-Approval Apply Now
Apply Now
 Apply Now
Apply NowFeatures
Building and Construction
- Covered Spaces: 0.00
- Exterior Features: Sidewalk
- Fencing: Vinyl
- Flooring: Tile
- Living Area: 1436.00
- Roof: Shingle
Land Information
- Lot Features: Cul-De-Sac
School Information
- High School: Wesley Chapel High-PO
- Middle School: Thomas E Weightman Middle-PO
- School Elementary: Double Branch Elementary
Garage and Parking
- Garage Spaces: 2.00
- Open Parking Spaces: 0.00
- Parking Features: Electric Vehicle Charging Station(s), Garage Door Opener
Eco-Communities
- Water Source: Public
Utilities
- Carport Spaces: 0.00
- Cooling: Central Air
- Heating: Central, Electric, Heat Pump
- Pets Allowed: Breed Restrictions, Cats OK, Dogs OK
- Sewer: Public Sewer
- Utilities: BB/HS Internet Available, Cable Available, Electricity Connected, Public, Sewer Connected, Water Connected
Finance and Tax Information
- Home Owners Association Fee Includes: Pool, Maintenance Structure, Maintenance Grounds
- Home Owners Association Fee: 239.00
- Insurance Expense: 0.00
- Net Operating Income: 0.00
- Other Expense: 0.00
- Tax Year: 2024
Other Features
- Appliances: Dishwasher, Dryer, Kitchen Reverse Osmosis System, Microwave, Range, Refrigerator, Washer, Water Softener
- Association Name: Ashton Oaks HOA/Inframark Community
- Association Phone: 813-991-1116
- Country: US
- Interior Features: Ceiling Fans(s), Kitchen/Family Room Combo, Open Floorplan, Solid Wood Cabinets, Stone Counters, Window Treatments
- Legal Description: ASHTON OAKS SUBDIVISION PHASE 1 PB 62 PG 047 LOT 32
- Levels: One
- Area Major: 33543 - Zephyrhills/Wesley Chapel
- Occupant Type: Owner
- Parcel Number: 14-26-20-0060-00000-0320
- Possession: Close Of Escrow
- Zoning Code: MPUD
Similar Properties
Nearby Subdivisions
Anclote River Estates
Arbors At Wiregrass Ranch
Arborswiregrass Ranch
Ashberry
Ashberry Village Ph 1
Ashberry Village Ph 2a
Ashton Oaks Ph 02
Ashton Oaks Ph 4
Ashton Oaks Sub
Balyeats
Beacon Square
Country Walk
Country Walk Increment A Ph 01
Country Walk Increment C Ph 01
Country Walk Increment C Ph 02
Country Walk Increment D Ph 01
Country Walk Increment D Ph 02
Country Walk Increment E Ph 01
Country Walk Increment F Ph 01
Esplanade At Wiregrass
Esplanade At Wiregrass Ranch
Esplanade/wiregrass Ranch Ph
Estancia
Estancia Ravello
Estancia Santeri
Estancia Ph 1b
Estancia Ph 1d
Estancia Ph 2a
Estancia Ph 2b1
Estancia Ph 3a 3b
Estancia Ph 3a & 3b
Estancia Ph 3c
Estancia Ph 4
Fairway Village
Fairway Village 02
Fox Ridge
Meadow Point Iv Prcl M
Meadow Pointe
Meadow Pointe Enclave
Meadow Pointe - Enclave
Meadow Pointe 03
Meadow Pointe 03 Ph 01
Meadow Pointe 03 Ph 01 Unit 1a
Meadow Pointe 03 Ph 01 Unit 1c
Meadow Pointe 03 Ph 01 Unit 1d
Meadow Pointe 03 Ph 01 Unit 2b
Meadow Pointe 03 Prcl Dd Y
Meadow Pointe 03 Prcl Ee Hh
Meadow Pointe 03 Prcl Ee & Hh
Meadow Pointe 03 Prcl Ff Oo
Meadow Pointe 03 Prcl Pp Qq
Meadow Pointe 03 Prcl Pp & Qq
Meadow Pointe 03 Prcl Tt
Meadow Pointe 04 Prcl J
Meadow Pointe 3 Ph 1 Un 1d 1
Meadow Pointe 3 Prcl Dd Y
Meadow Pointe 3 Prcl Dd & Y
Meadow Pointe 4 North Ph 1 Prc
Meadow Pointe 4 Prcl Aa South
Meadow Pointe 4 Prcl E F Prov
Meadow Pointe 4 Prcl E & F Pro
Meadow Pointe Ii
Meadow Pointe Iii
Meadow Pointe Iv Ph 2 Prcl Np
Meadow Pointe Iv Prcl Aa Ph 2
Meadow Pointe Prcl 03
Meadow Pointe Prcl 06
Meadow Pointe Prcl 10
Meadow Pointe Prcl 10 Uns 1
Meadow Pointe Prcl 12
Meadow Pointe Prcl 15
Meadow Pointe Prcl 17
Meadow Pointe Prcl 18
Meadow Pointe Prcl 18 Unit 01
Meadow Pointe Prcl 6
New River Ranchettes
Not Applicable
Not In Hernando
Not On List
Persimmon Park
Persimmon Park Ph 1
Persimmon Park Ph 2a
Persimmon Park Phase 2b
River Landing
River Lndg Ph 1a11a2
River Lndg Ph 2a-2b-2c-2d-3a-
River Lndg Ph 2a2b2c2d3a
River Lndg Phs 2a2b2c2d3a
River Lndg Phs 4 5
River Lndg Phs 4 & 5
River's Edge
Rivers Edge
Saddlebrook
Saddlebrook Fairway Village
Saddlebrook Unrec
The Ridge At Wiregrass
The Ridge At Wiregrass M23ph 2
The Ridge At Wiregrass Ranch
Timber Lake Estates
Union Park
Union Park Ph 3a
Union Park Ph 4a
Union Park Ph 4b 4c
Union Park Ph 4b & 4c
Union Park Ph 5a 5b
Union Park Ph 5c 5d
Union Park Ph 6a6c
Union Park Ph 6d 6e
Union Park Ph 8
Union Park Ph 8a
Union Park Ph 8d
Union Pk Ph 2a
Valencia Ridge
Williams New River Acres Unrec
Winding Rdg Ph 1 2
Winding Rdg Ph 1 2
Winding Rdg Ph 3
Winding Rdg Ph 4
Winding Rdg Ph 5 6
Winding Rdg Ph 5 & 6
Winding Rdg Phs 5 6
Winding Ridge
Winding Ridge Ph 1 2
Winding Ridge Ph 1 & 2
Winding Ridge Ph 5 6
Wiregrass M23 Ph 1a 1b
Wiregrass M23 Ph 2
Wiregrass M23-ph 1a 1b
Wiregrass M23ph 1a 1b
Woodcreek
Wyndfields
Zephyrhills Colony Co
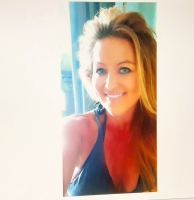
- Tammy Widmer
- Tropic Shores Realty
- Mobile: 352.442.8608
- Mobile: 352.442.8608
- 352.442.8608
- beachgirltaw@yahoo.com

