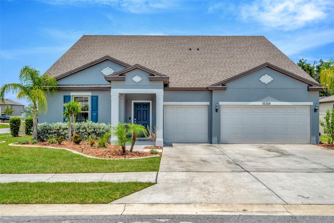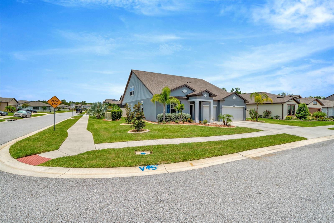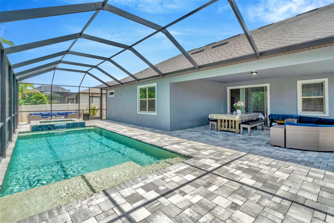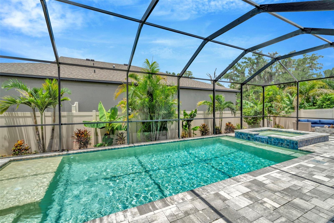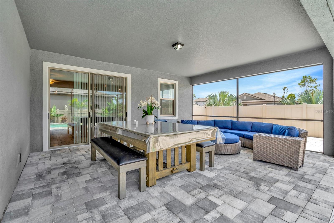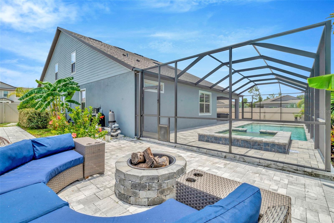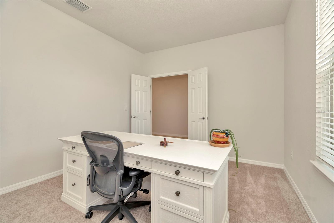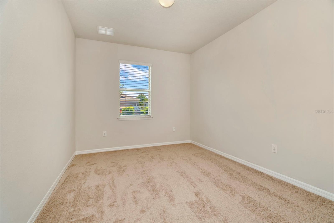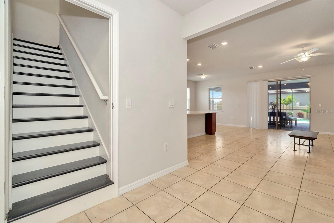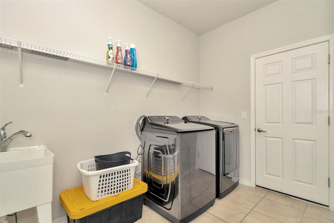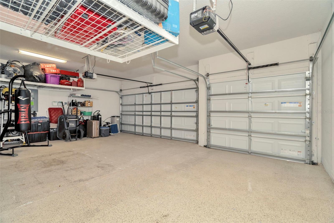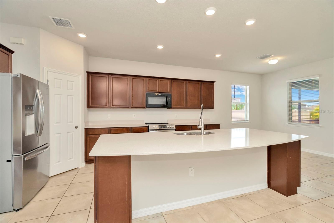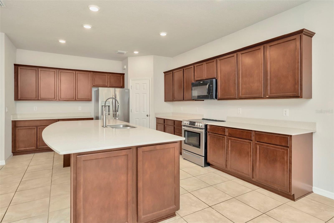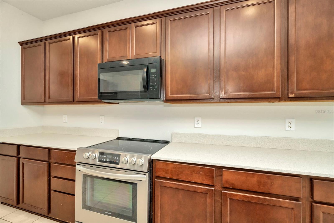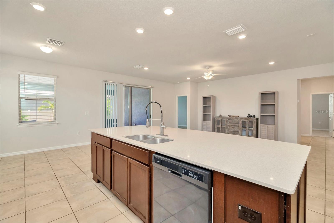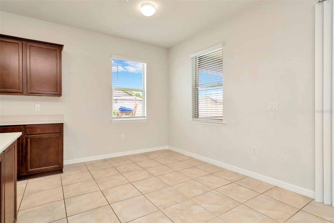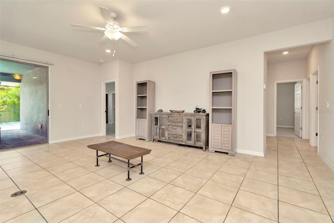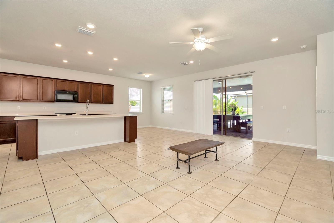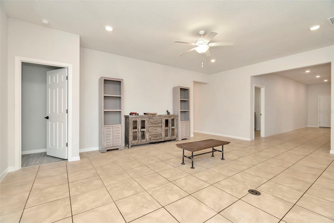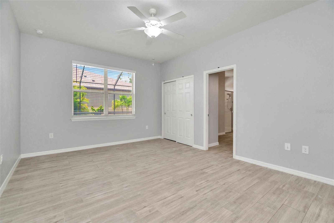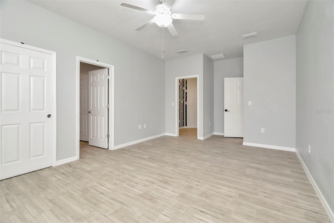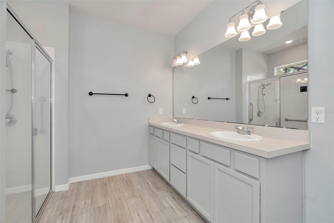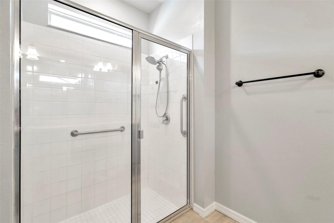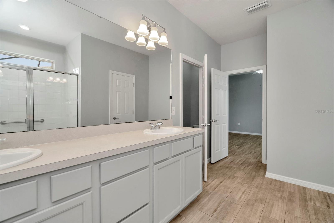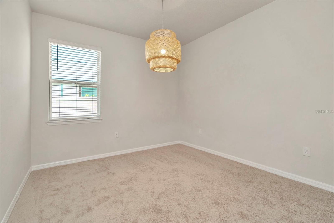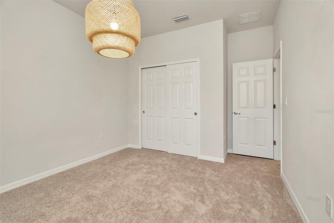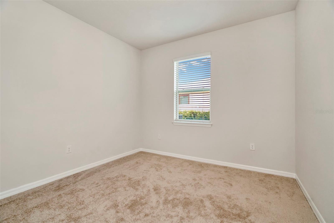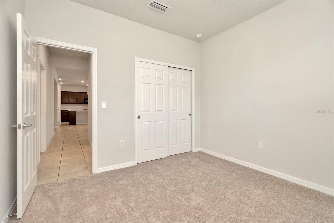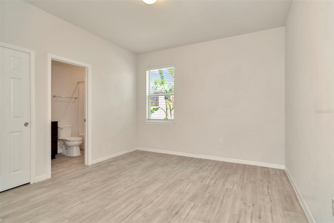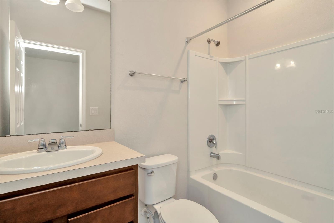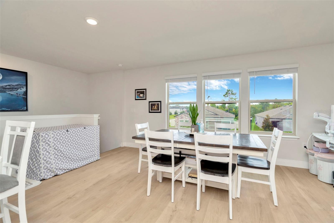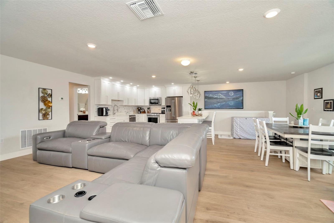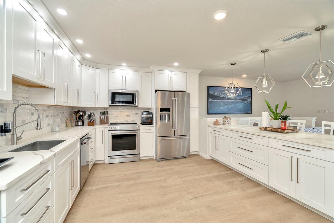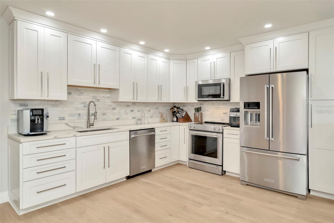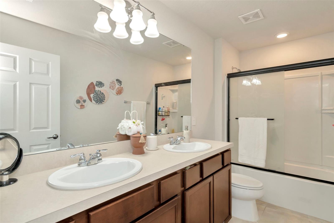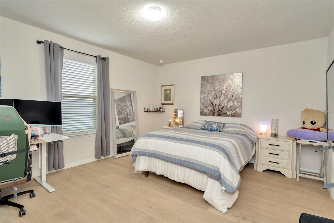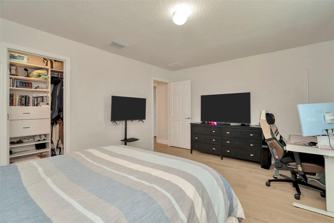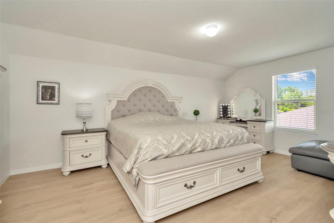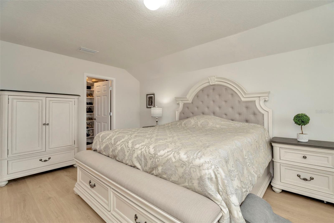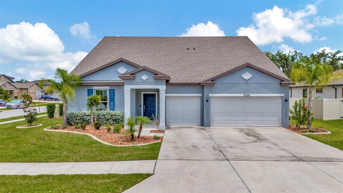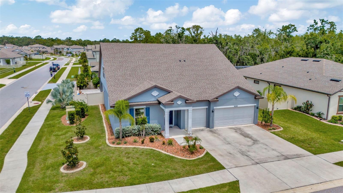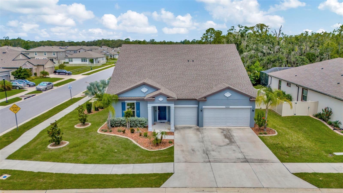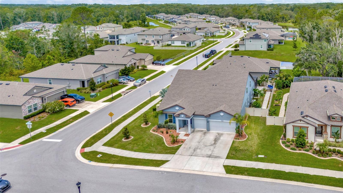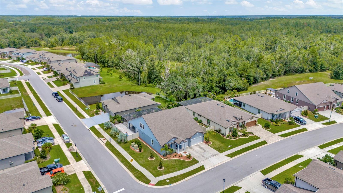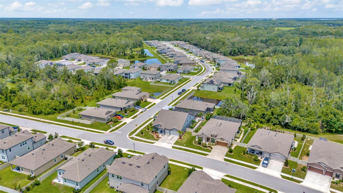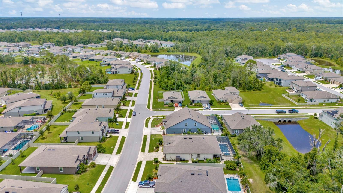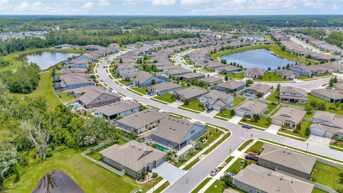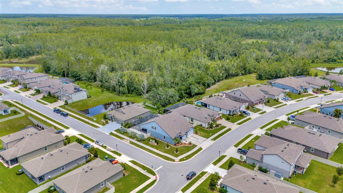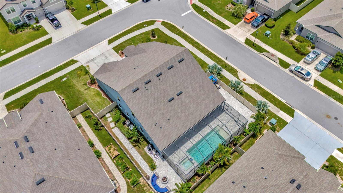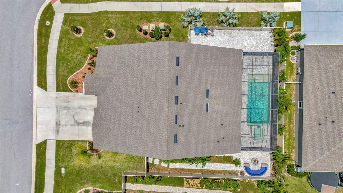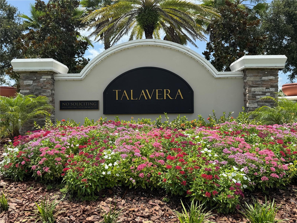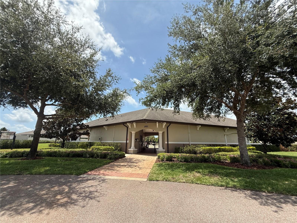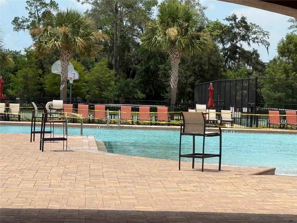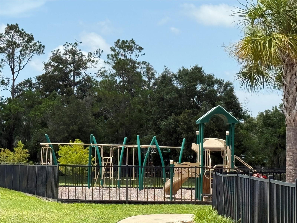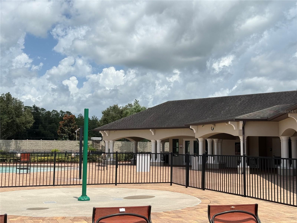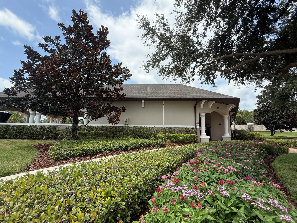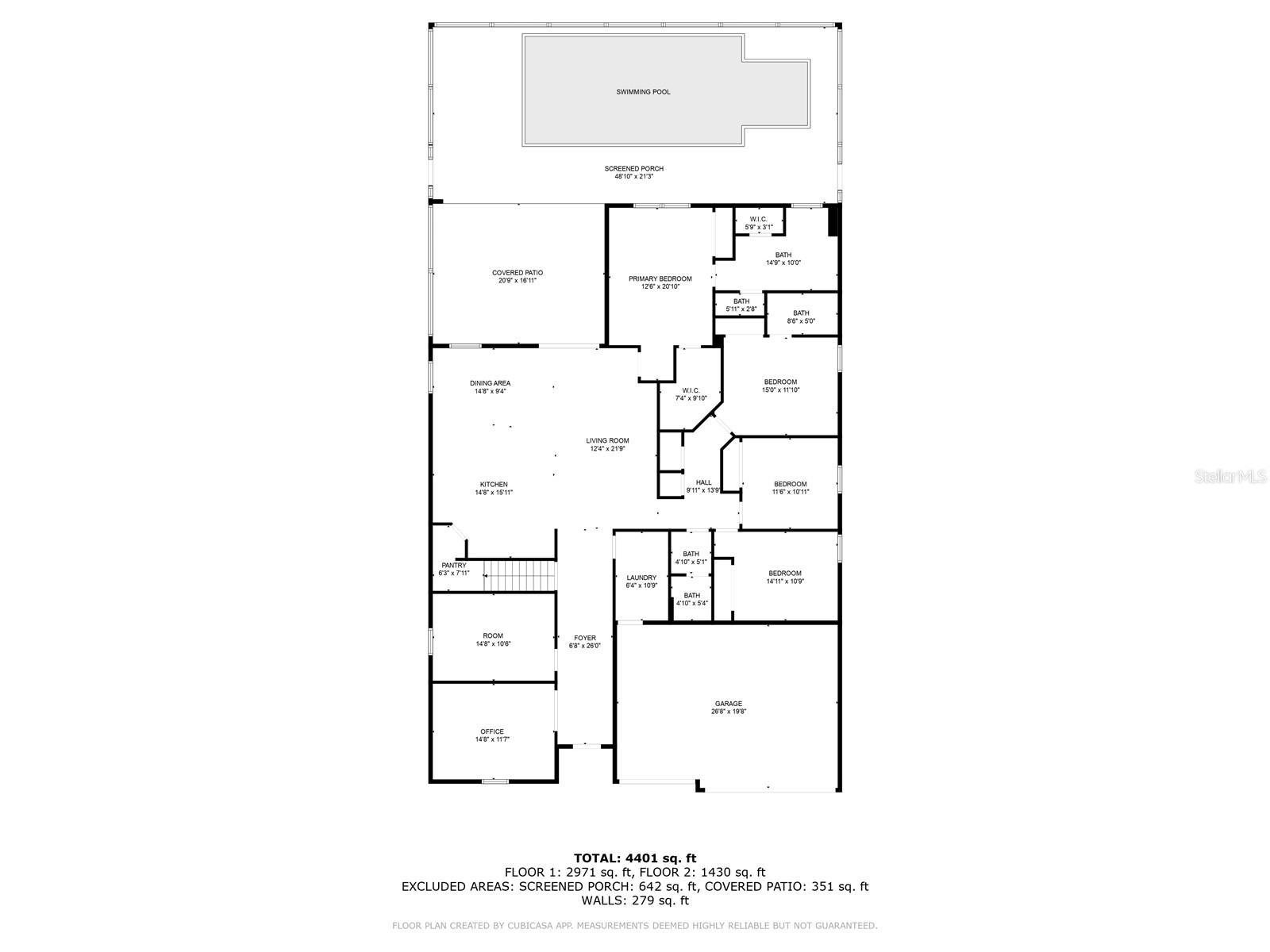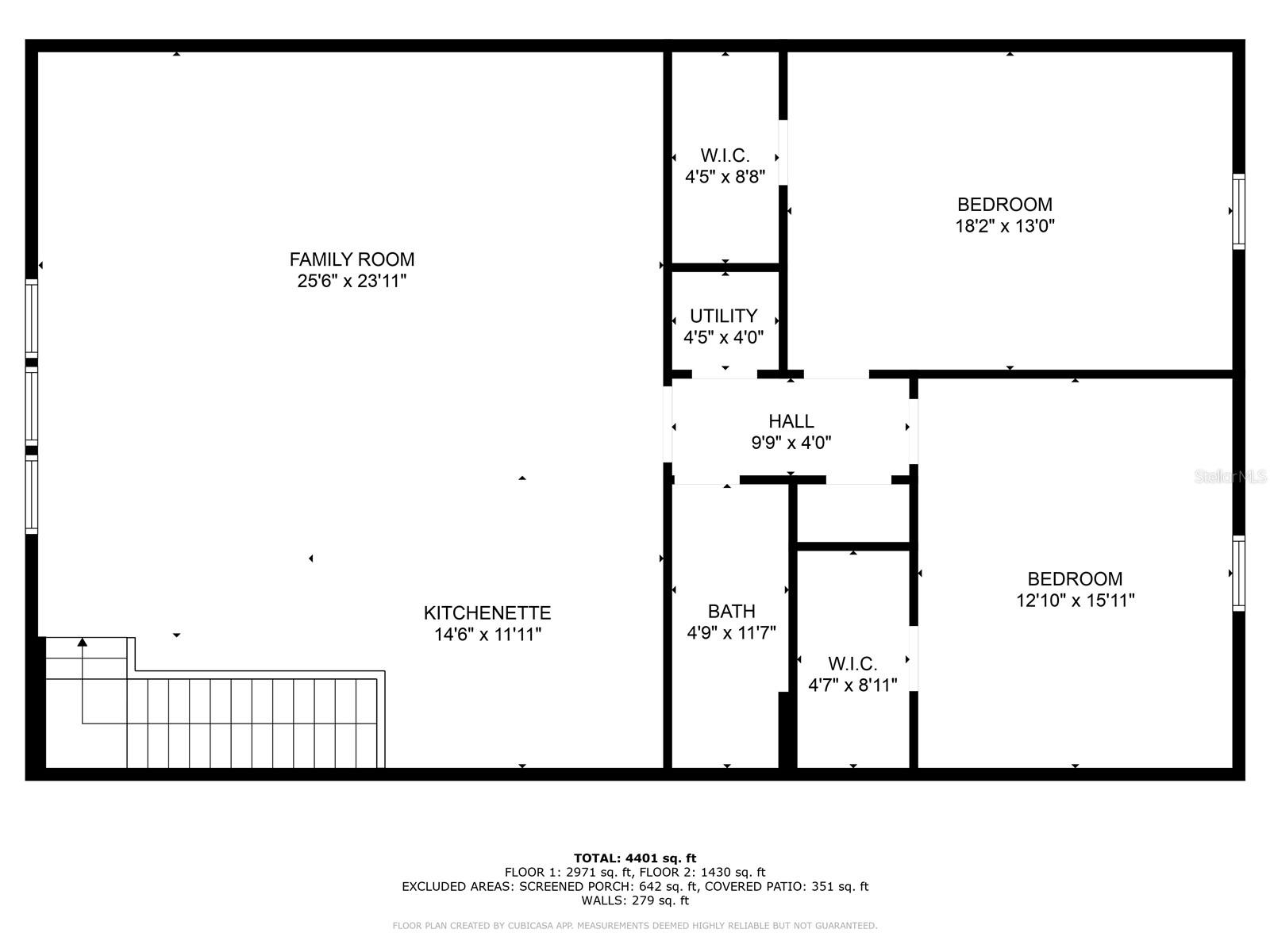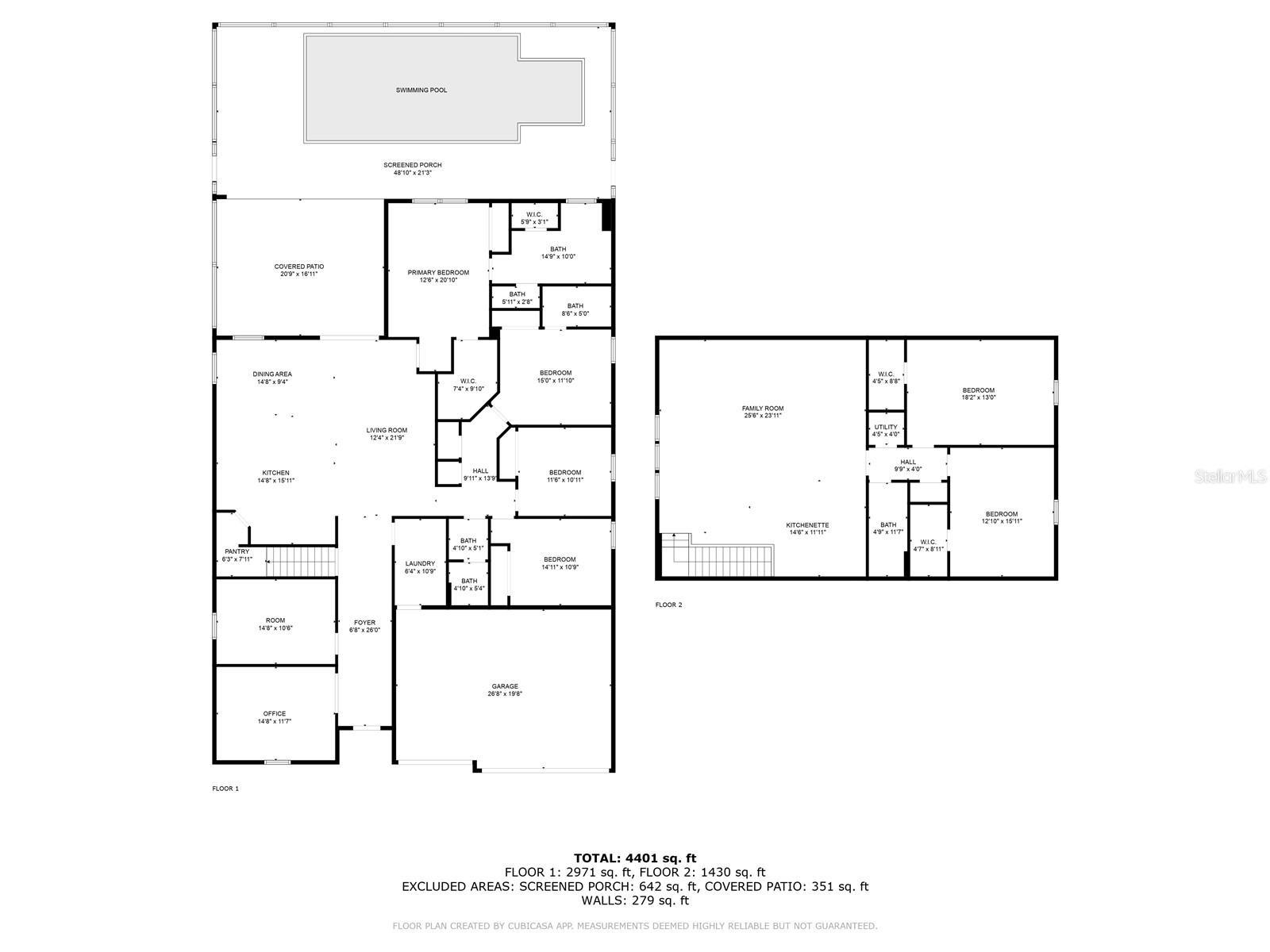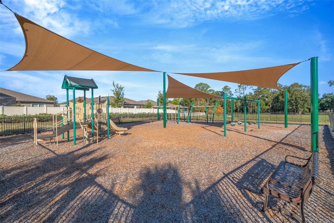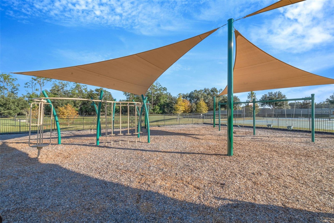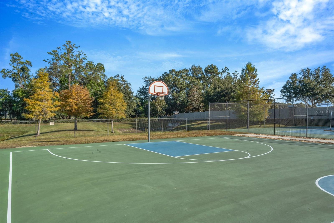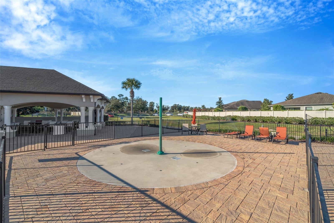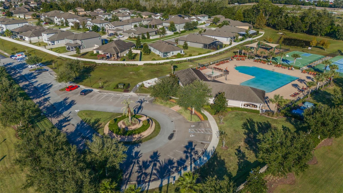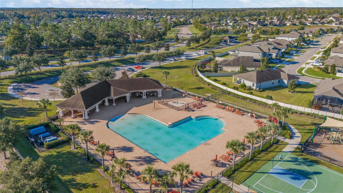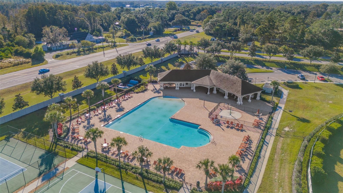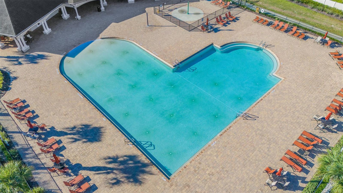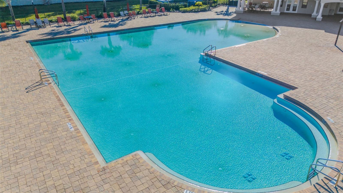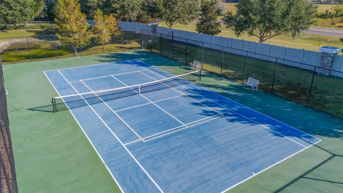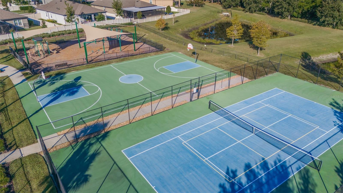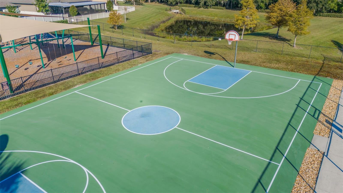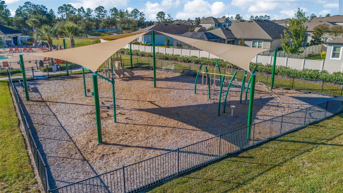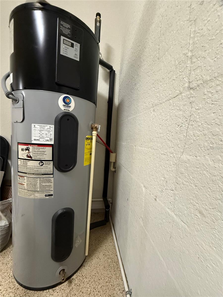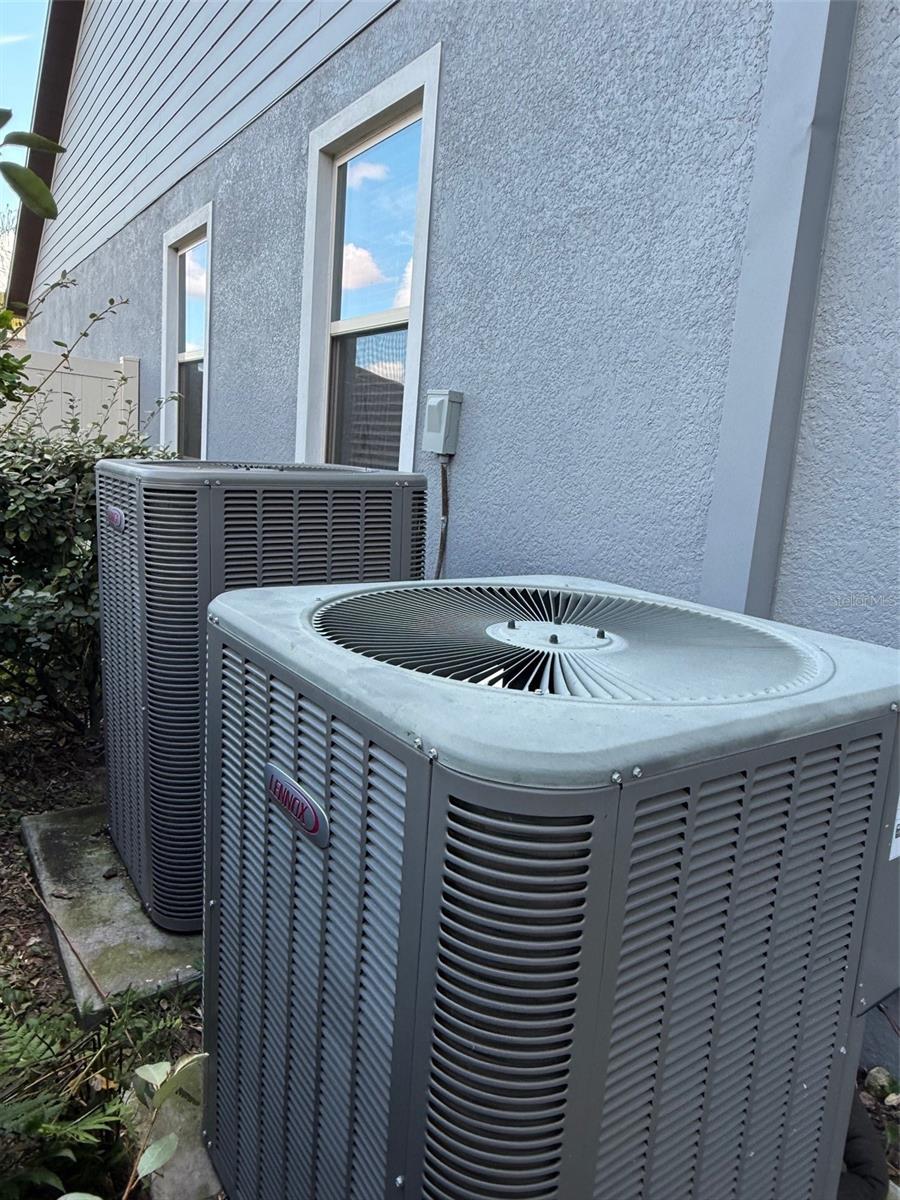18359 Cortes Creek Boulevard, SPRING HILL, FL 34610
Property Photos
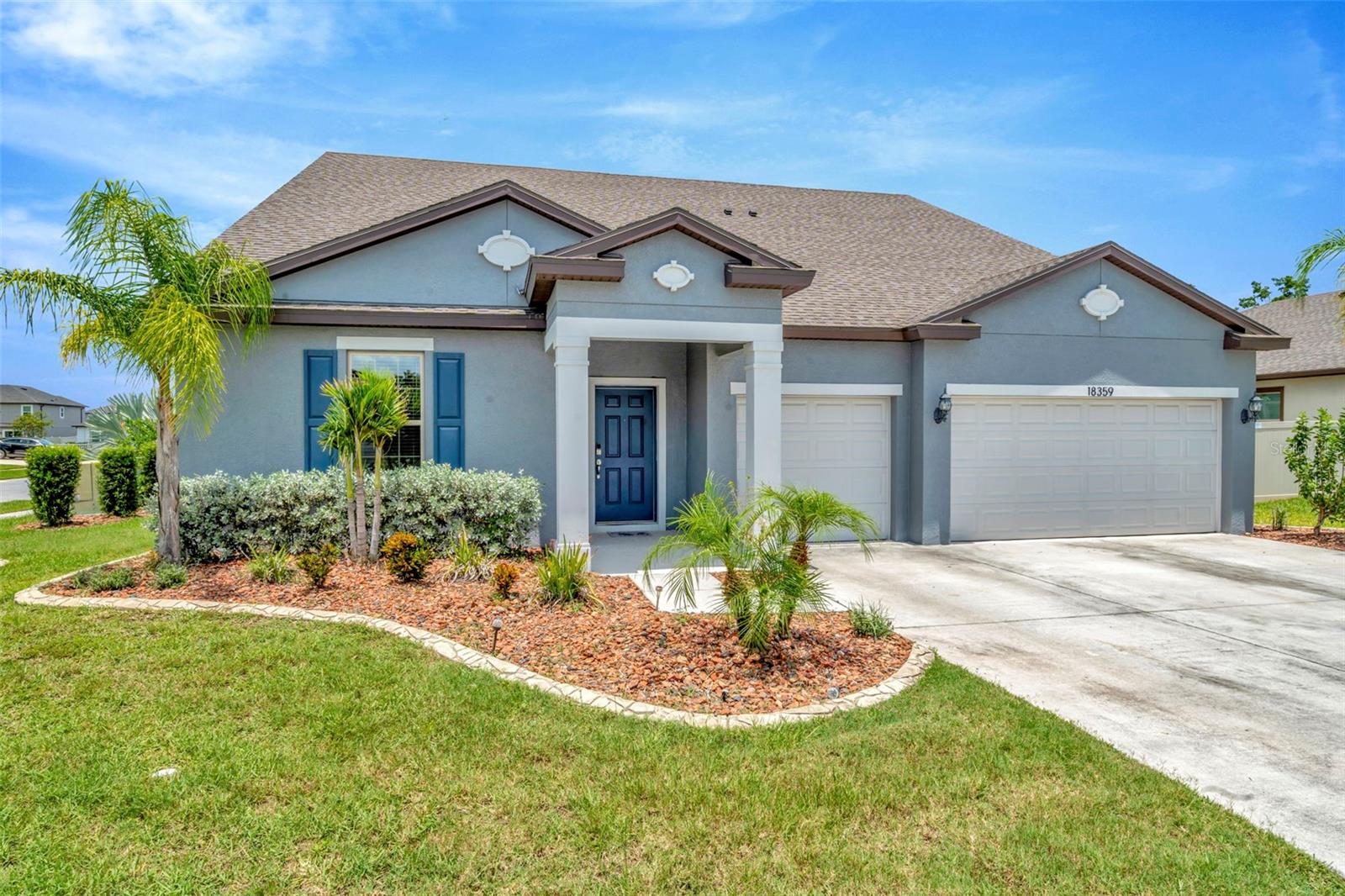
Would you like to sell your home before you purchase this one?
Priced at Only: $599,900
For more Information Call:
Address: 18359 Cortes Creek Boulevard, SPRING HILL, FL 34610
Property Location and Similar Properties
- MLS#: TB8408136 ( Residential )
- Street Address: 18359 Cortes Creek Boulevard
- Viewed: 258
- Price: $599,900
- Price sqft: $118
- Waterfront: No
- Year Built: 2021
- Bldg sqft: 5101
- Bedrooms: 6
- Total Baths: 4
- Full Baths: 4
- Garage / Parking Spaces: 6
- Days On Market: 155
- Additional Information
- Geolocation: 28.3415 / -82.5119
- County: PASCO
- City: SPRING HILL
- Zipcode: 34610
- Subdivision: Talavera Ph 1a3
- Elementary School: Mary Giella Elementary PO
- Middle School: Crews Lake Middle PO
- High School: Land O' Lakes High PO
- Provided by: CHARLES RUTENBERG REALTY INC
- Contact: Leuy Thach Bardzik
- 727-538-9200

- DMCA Notice
-
DescriptionOne or more photo(s) has been virtually staged. Motivated Seller! Spring Hill / Land O Lakes Border Quick Access to Tampa Premium Outlets Welcome to your multigenerational dream home in the sought after Talavera community. This stunning 2 Kitchen, 6 bedroom, 4 bath, 3 car garage residence offers nearly 4,100 square feet of flexible living space on an oversized corner lotperfect for large or extended families. Built in 2021 with energy efficient upgrades and smart technology, the home features a heated pool and hot tub you can control from your phone, plus fresh interior paint and brand new carpet. The main levels open concept design showcases a chefs kitchen with granite countertops, a large island, and walk in pantry, flowing to a screened lanai with garden views, a sparkling pool, and a cozy fire pit. The owners suite includes dual closets and a spa style bath, while a second bedroom enjoys a private en suite. The first floor also includes two additional bedrooms and two oversized office flex spaces perfect for remote work. Upstairs, a complete second kitchen, spacious living area, and two additional bedrooms create a private retreat ideal for multigenerational families, in laws, and guests. Talavera offers resort style amenities with a clubhouse, pool, tennis, and basketball courts. Convenient access to US 41, SR 52, I 75, and the Suncoast Parkway puts you minutes from the airport, beaches, Mirada Lagoon, and premier shopping. Move in ready and priced to sellschedule your private showing today!
Payment Calculator
- Principal & Interest -
- Property Tax $
- Home Insurance $
- HOA Fees $
- Monthly -
For a Fast & FREE Mortgage Pre-Approval Apply Now
Apply Now
 Apply Now
Apply NowFeatures
Building and Construction
- Builder Model: Palm Floor Plan
- Builder Name: Centex
- Covered Spaces: 0.00
- Exterior Features: Lighting, Sidewalk, Sliding Doors
- Flooring: Carpet, Ceramic Tile, Concrete, Tile
- Living Area: 4081.00
- Roof: Shingle
Land Information
- Lot Features: Corner Lot, Sidewalk
School Information
- High School: Land O' Lakes High-PO
- Middle School: Crews Lake Middle-PO
- School Elementary: Mary Giella Elementary-PO
Garage and Parking
- Garage Spaces: 3.00
- Open Parking Spaces: 0.00
- Parking Features: Garage Door Opener
Eco-Communities
- Pool Features: Gunite, Heated, In Ground, Lighting, Salt Water, Screen Enclosure
- Water Source: Canal/Lake For Irrigation, Public
Utilities
- Carport Spaces: 3.00
- Cooling: Central Air
- Heating: Central, Electric
- Pets Allowed: Yes
- Sewer: Public Sewer
- Utilities: Cable Available, Electricity Connected, Public, Sewer Available
Finance and Tax Information
- Home Owners Association Fee: 261.00
- Insurance Expense: 0.00
- Net Operating Income: 0.00
- Other Expense: 0.00
- Tax Year: 2024
Other Features
- Appliances: Built-In Oven, Cooktop, Dishwasher, Disposal, Dryer, Electric Water Heater, Microwave, Refrigerator, Washer, Water Softener
- Association Name: Allan Heinze
- Association Phone: 656-233-9245
- Country: US
- Interior Features: Eat-in Kitchen, High Ceilings, Kitchen/Family Room Combo, Open Floorplan, Smart Home, Walk-In Closet(s), Window Treatments
- Legal Description: TALAVERA PHASE 1A-3 PB 74 PG 095 BLOCK 15 LOT 19
- Levels: Two
- Area Major: 34610 - Spring Hl/Brooksville/Shady Hls/WeekiWache
- Occupant Type: Vacant
- Parcel Number: 18-25-04-0040-01500-0190
- Views: 258
- Zoning Code: MPUD
Nearby Subdivisions
Conner Crossing
Conner Xing
Deerfield Lakes
Del Webb River Reserve Phase 1
Hays Road
Highland Forest
Highlands
Leisure Hills
Lone Star Ranch Am M1 N O
None
Not In Hernando
Not On List
Pasco Lake Acrs First Add
Pine Creek
Quail Ridge
Serengeti
Stefanik Heights
Suncoast Highlands
Talavera
Talavera Ph 1a1
Talavera Ph 1a2
Talavera Ph 1a3
Talavera Ph 1b2
Talavera Ph 1d
Talavera Ph 1e
Talavera Ph 2a1 2a2
Talavera Ph 2b
Talavera Phase 1b1
Talavera Phase 1e
The Highlands
Winding Creek Sub
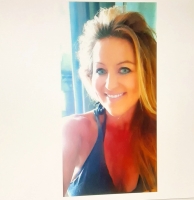
- Tammy Widmer
- Tropic Shores Realty
- Mobile: 352.442.8608
- Mobile: 352.442.8608
- 352.442.8608
- beachgirltaw@yahoo.com

