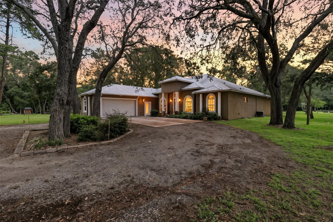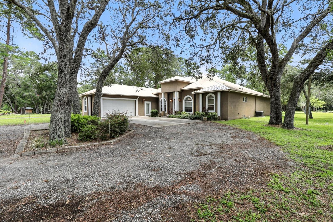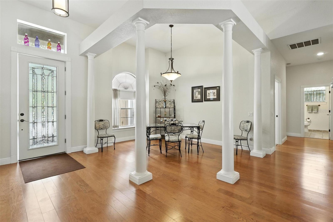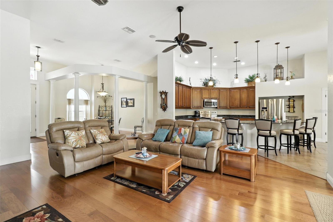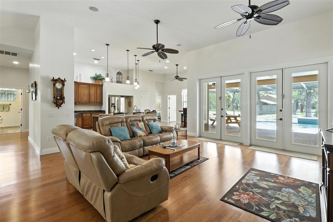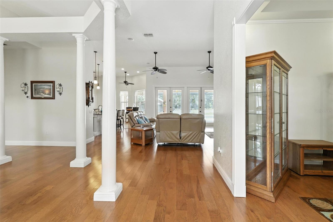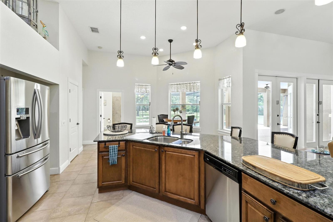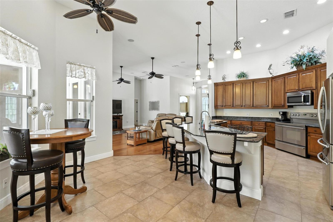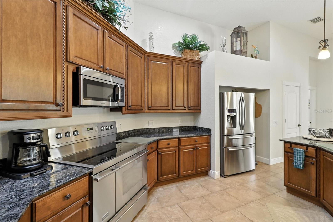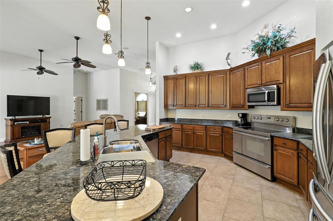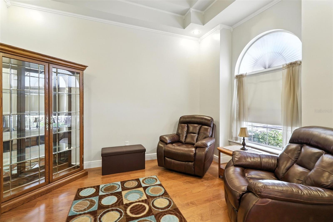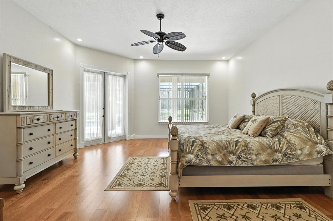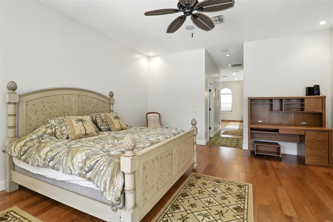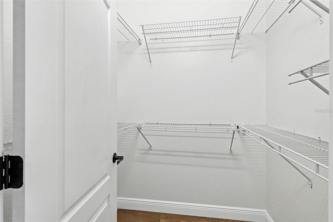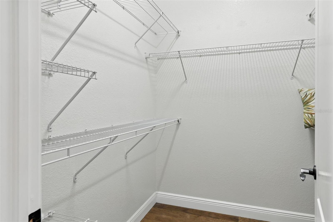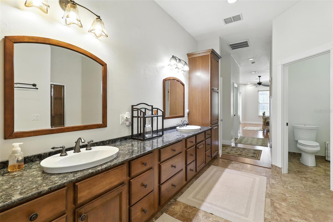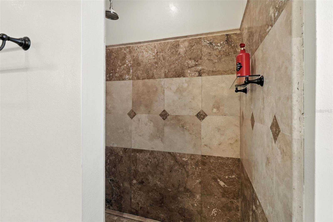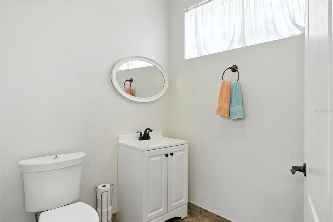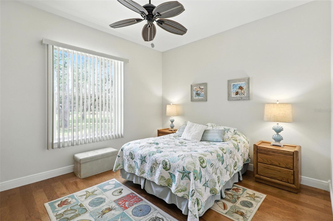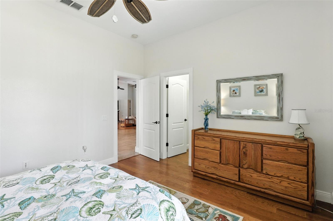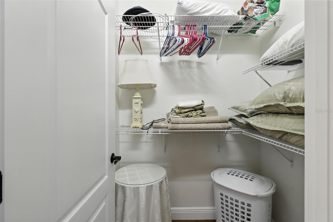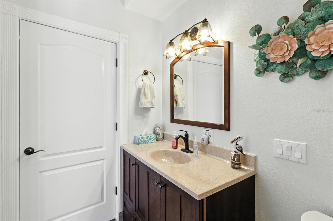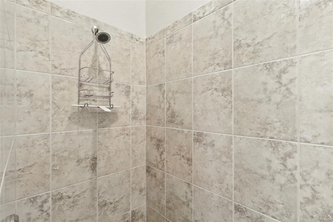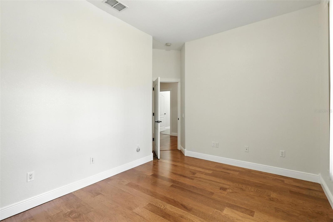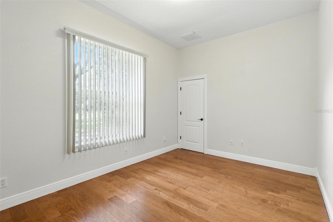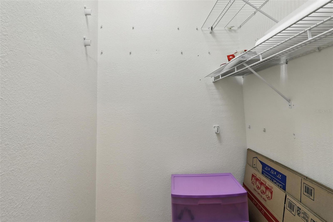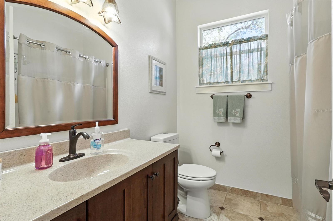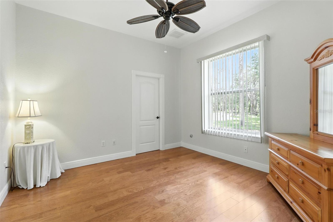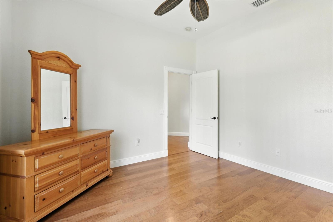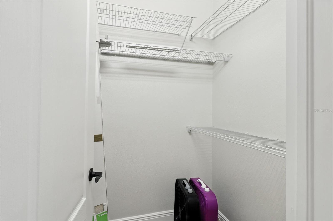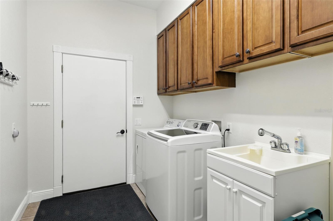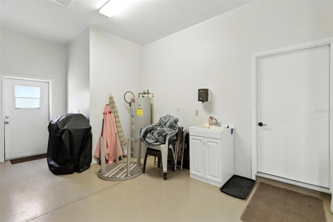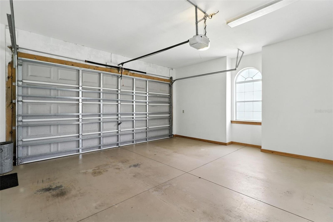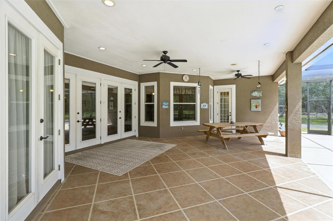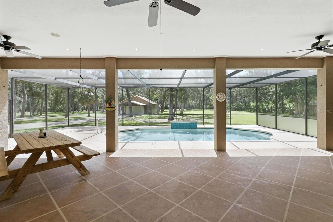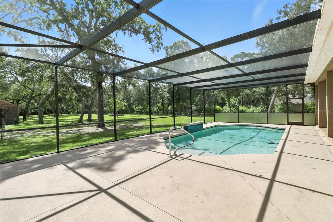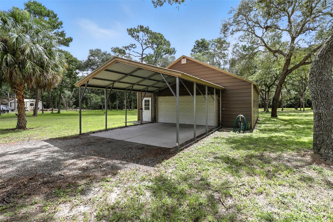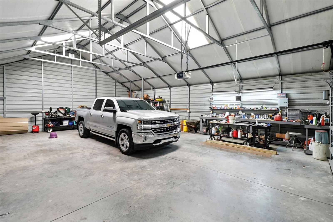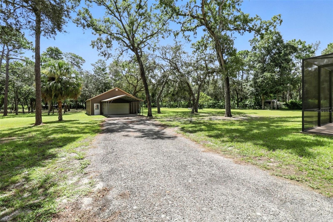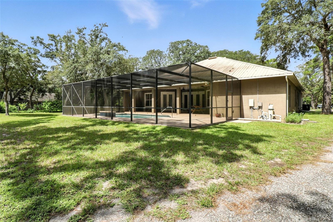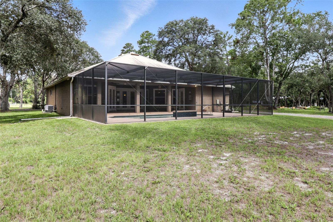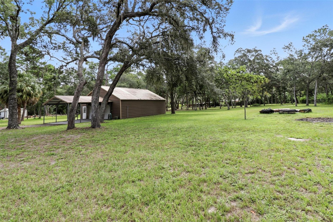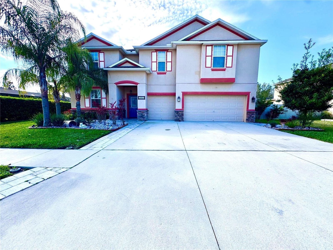15540 Renee Lane, HUDSON, FL 34669
Property Photos
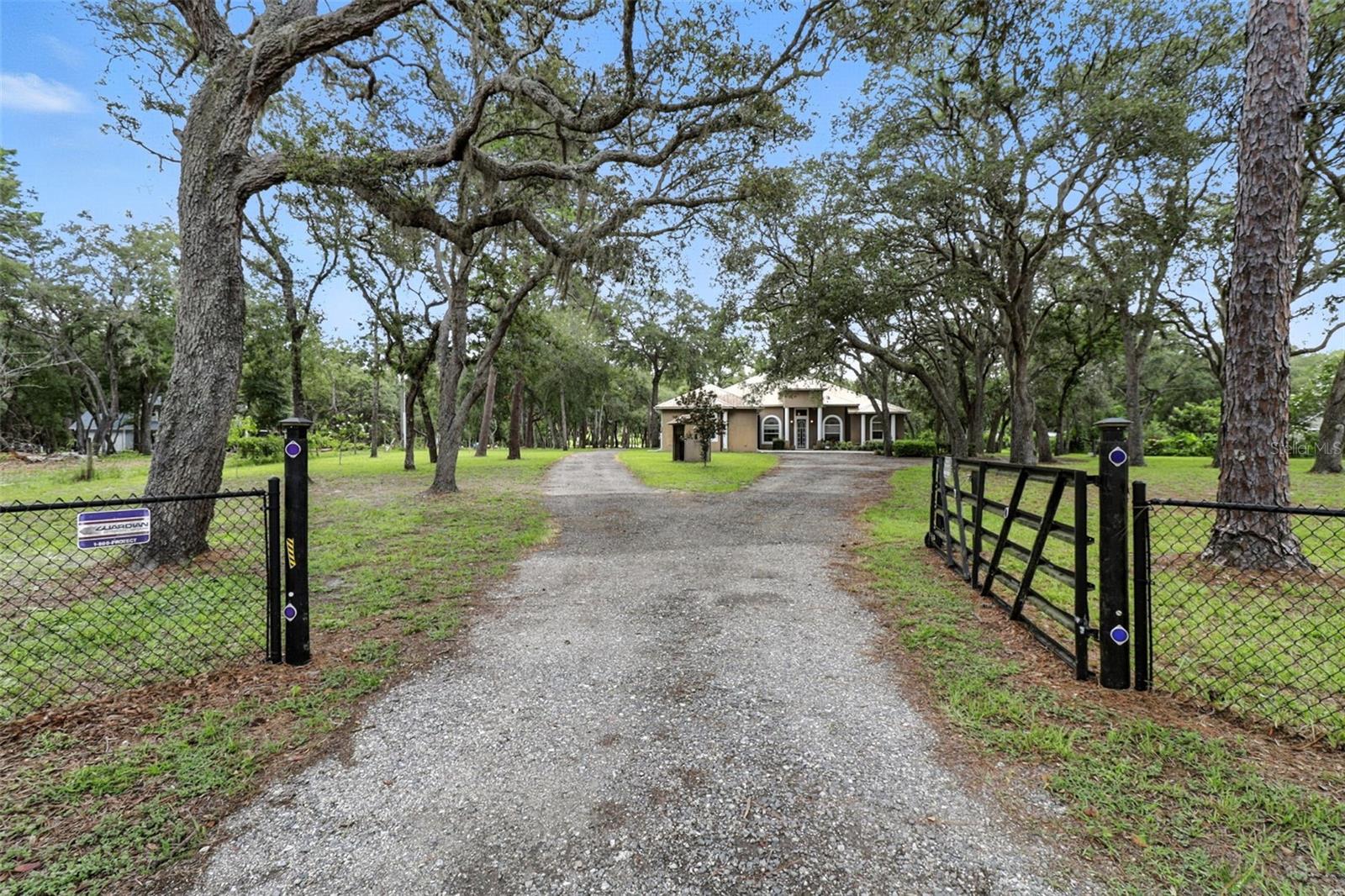
Would you like to sell your home before you purchase this one?
Priced at Only: $700,000
For more Information Call:
Address: 15540 Renee Lane, HUDSON, FL 34669
Property Location and Similar Properties
- MLS#: TB8408380 ( Residential )
- Street Address: 15540 Renee Lane
- Viewed: 6
- Price: $700,000
- Price sqft: $167
- Waterfront: No
- Year Built: 2008
- Bldg sqft: 4185
- Bedrooms: 4
- Total Baths: 3
- Full Baths: 3
- Garage / Parking Spaces: 6
- Days On Market: 1
- Additional Information
- Geolocation: 28.384 / -82.6098
- County: PASCO
- City: HUDSON
- Zipcode: 34669
- Subdivision: Highlands
- Elementary School: Hudson Primary Academy (K
- Middle School: Hudson Academy (
- High School: Hudson
- Provided by: EPIQUE REALTY, INC.
- Contact: Anna Haley, PA
- 888-893-3537

- DMCA Notice
-
DescriptionCustom Built Estate on 3.38 Acres with Pool, Workshop & More! Welcome to your private retreat! This custom built 4 bedroom, 3 bathroom pool home with a den is perfectly situated on 3.38 fully fenced acres with gated entry and lush, manicured landscaping. Designed with comfort and elegance in mind, this residence boasts high end finishes, spacious living areas, and exceptional indoor and outdoor features. Inside, you'll find 12 foot ceilings throughout, creating an open and airy feel. A beautiful den with stunning tray ceilings offers the perfect flex space for a home office, library, or media room. The formal dining area features elegant column architecture, adding timeless sophistication to your gatherings. Kitchen features Merillat Sedona Maple cabinets, soft close drawers, granite counter tops, eat in kitchen and spacious breakfast bar. The thoughtful split floor plan includes spacious bedrooms, walk in closets and three full bathrooms. Built in surround sound for immersive audio inside and outside. The attached 2 car garage is connected via a breezeway with a utility sink that leads to an oversized laundry room with a second utility sink, washer, dryer, ample closet space and cabinets. There is an additional detached oversized garage (installed 2014) with workshop, electricity, keypad access with extended carport and concrete pad. Family room opens up with two sets of french doors to the saltwater pool (installed in 2014 with transferable warranty), a large covered and screened patio featuring ceiling fans, built in speakers, and plenty of space to relax or entertain. Master bedroom features french doors leading to the pool patio, 2 large walk in closets. Master Bathroom boasts with plenty of vanity and storage space with duel sinks, walk in shower and a spacious water closet with additional sink. Upgrades include: Detached oversized garage with workshop with electricity (built in 2014); Two A/C units (2020 & 2024); Durable metal roof (installed 2015); Gutters/Leaf Filter (installed in 2021); Concrete driveway (installed 2014); Water Softener; Whole House Speaker system and more! No HOA, No Flood, Zone X. This rare property blends luxury, function, and serenityperfect for those seeking a private haven with room to live, work, and entertain. Schedule your private showing today!
Payment Calculator
- Principal & Interest -
- Property Tax $
- Home Insurance $
- HOA Fees $
- Monthly -
For a Fast & FREE Mortgage Pre-Approval Apply Now
Apply Now
 Apply Now
Apply NowFeatures
Building and Construction
- Covered Spaces: 0.00
- Exterior Features: French Doors, Lighting, Private Mailbox, Rain Gutters, Storage
- Fencing: Chain Link
- Flooring: Tile, Wood
- Living Area: 2820.00
- Other Structures: Other, Shed(s), Storage, Workshop
- Roof: Metal
Property Information
- Property Condition: Completed
Land Information
- Lot Features: Landscaped, Level, Oversized Lot, Private, Street Dead-End, Paved, Zoned for Horses
School Information
- High School: Hudson High-PO
- Middle School: Hudson Academy ( 4-8)
- School Elementary: Hudson Primary Academy (K-3)
Garage and Parking
- Garage Spaces: 4.00
- Open Parking Spaces: 0.00
- Parking Features: Boat, Covered, Driveway, Garage Door Opener, Guest, Oversized, Workshop in Garage
Eco-Communities
- Pool Features: In Ground, Lighting, Salt Water, Screen Enclosure, Tile
- Water Source: None, Well
Utilities
- Carport Spaces: 2.00
- Cooling: Central Air
- Heating: Central, Electric
- Pets Allowed: Cats OK, Dogs OK, Yes
- Sewer: Septic Tank
- Utilities: BB/HS Internet Available, Cable Available, Electricity Available, Electricity Connected, Private, Water Available, Water Connected
Finance and Tax Information
- Home Owners Association Fee: 0.00
- Insurance Expense: 0.00
- Net Operating Income: 0.00
- Other Expense: 0.00
- Tax Year: 2024
Other Features
- Appliances: Convection Oven, Dishwasher, Disposal, Dryer, Electric Water Heater, Exhaust Fan, Freezer, Ice Maker, Microwave, Refrigerator, Washer, Water Softener
- Country: US
- Interior Features: Built-in Features, Ceiling Fans(s), Eat-in Kitchen, High Ceilings, Kitchen/Family Room Combo, Open Floorplan, Primary Bedroom Main Floor, Split Bedroom, Thermostat, Tray Ceiling(s), Vaulted Ceiling(s), Walk-In Closet(s), Window Treatments
- Legal Description: HIGHLANDS UNIT 6 UNRECORDED PLAT TRACT 883 DESC AS COM AT NW COR OF SW1/4 OF NE1/4 SECTION 21 TH S00DEG00' 01"E 331.22 FT TH N89DEG55' 26"W 351.16 FT TH S38DEG26' 16"E 485.00 FT FOR POB TH CONT S38DEG26' 16"E 47.85 FT TH S13DEG10' 27"W 256.93 FT TH S 89DEG54' 07"W 629.45 FT TH N00DEG05' 53"E 82.95 FT TO PC OF CURVE CENTRAL ANGLE 11DEG 13' 48" RAD 375.00 FT CHD BRG & DIST N05DEG42' 47"W 73.38 FT TH 73.50 FT ALG ARC OF SAID CURVE TH N78DEG40' 19"E 678.94 FT TO POB
- Levels: One
- Area Major: 34669 - Hudson/Port Richey
- Occupant Type: Owner
- Parcel Number: 17-24-21-0010-00000-8830
- Possession: Close Of Escrow
- Style: Custom
- View: Trees/Woods
- Zoning Code: AR
Similar Properties
Nearby Subdivisions
Cypress Run At Meadow Oaks
Fairway Villas At Meadow Oaks
Five A Ranches
Highlands
Lakeside
Lakeside Ph 1a 2a 05
Lakeside Ph 1a 2a & 05
Lakeside Ph 1b 2b
Lakeside Ph 1b & 2b
Lakeside Ph 3
Lakeside Ph 4
Lakeside Ph 6
Lakewood Acres
Lakewood Acres Sub
Legends Pointe
Legends Pointe Ph 1
Meadow Oaks
Meadow Oaks Prcl 1 Q
Meadow Oaks Prcl 1 & Q
Not In Hernando
Not On List
Palm Wind
Parkwood Acres
Pine Ridge
Pine Ridge At Sugar Creek
Pine Ridge At Sugar Creek Ph 0
Reserve At Meadow Oaks
Shadow Lakes
Shadow Ridge
Shadow Run
Sugar Creek
The Preserve At Fairway Oaks
Timberwood Acres Sub
Verandahs
Wood View At Meadow Oaks
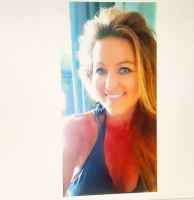
- Tammy Widmer
- Tropic Shores Realty
- Mobile: 352.442.8608
- Mobile: 352.442.8608
- 352.442.8608
- beachgirltaw@yahoo.com

