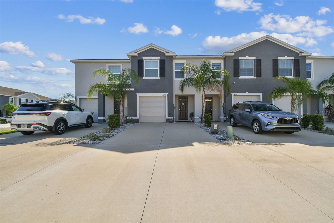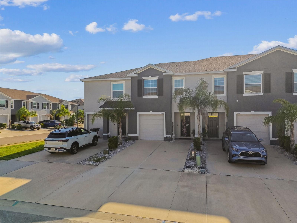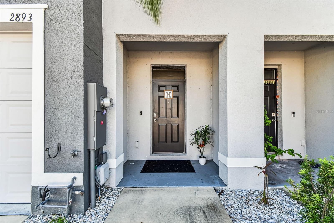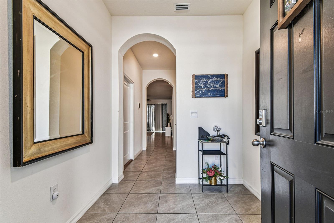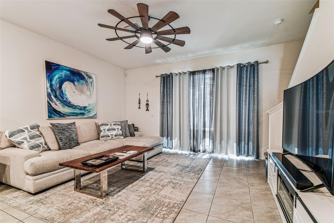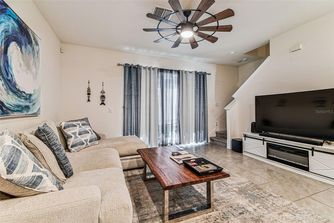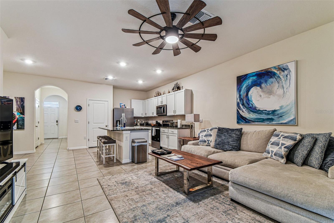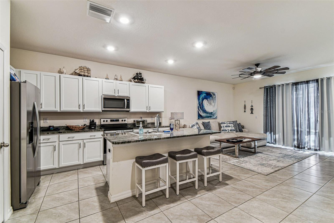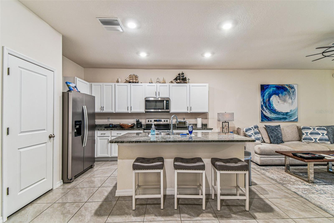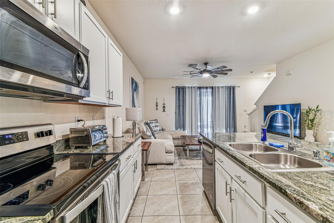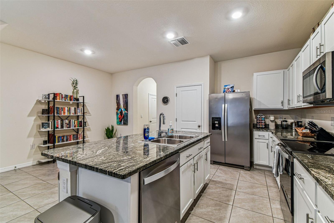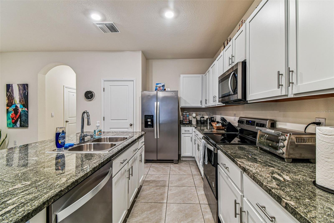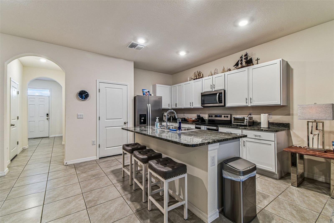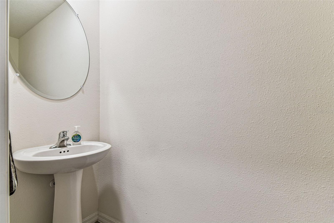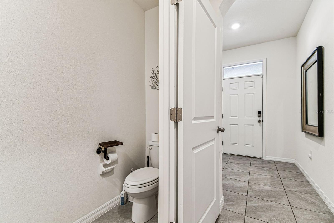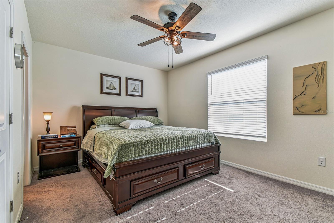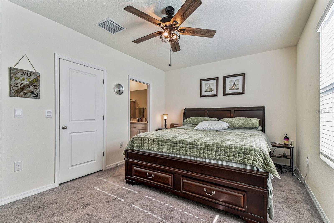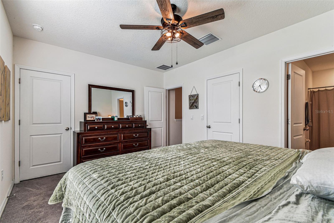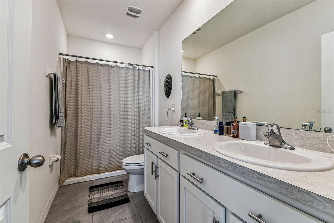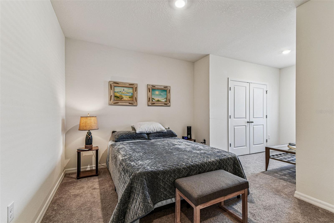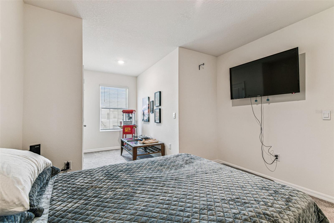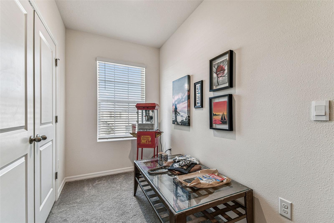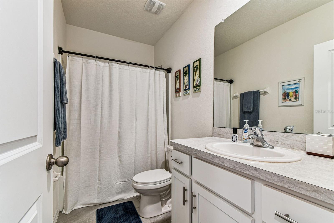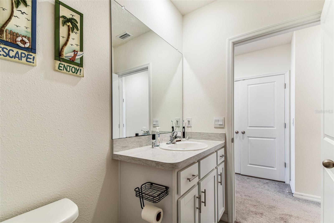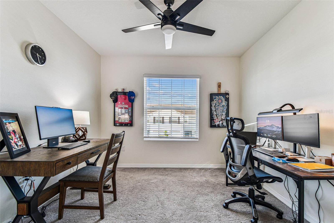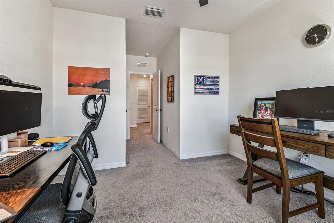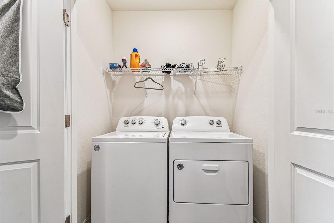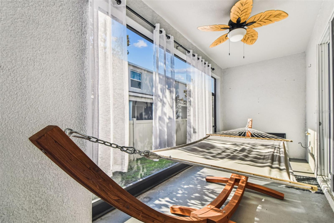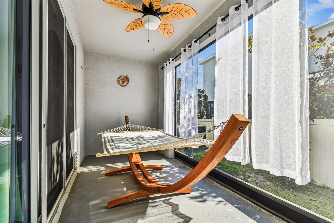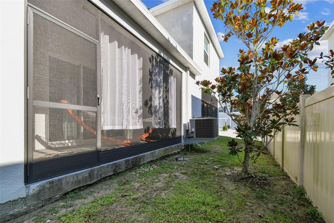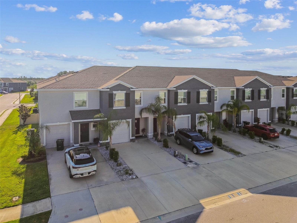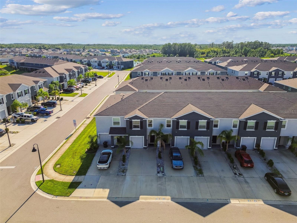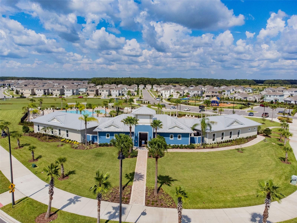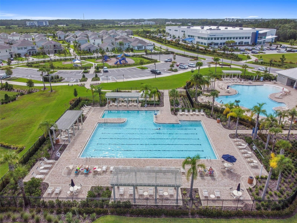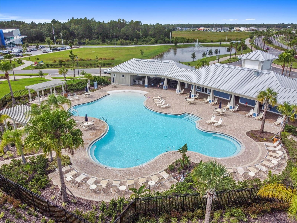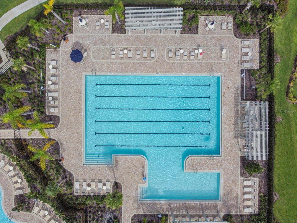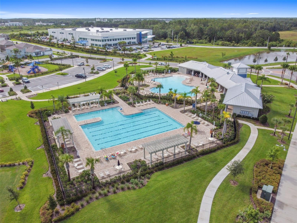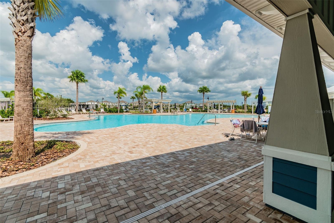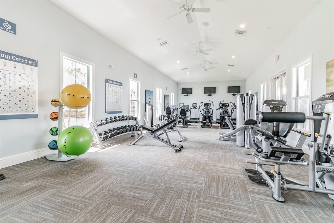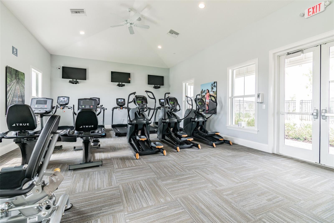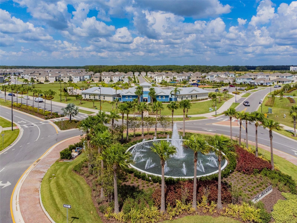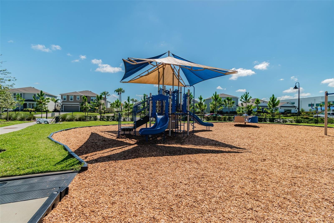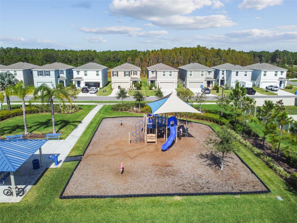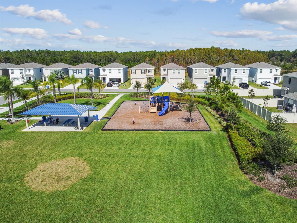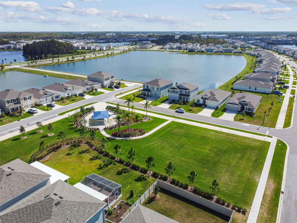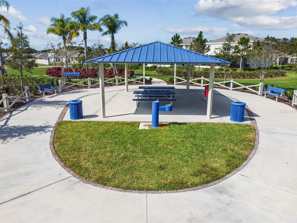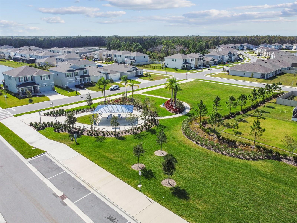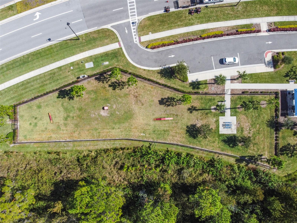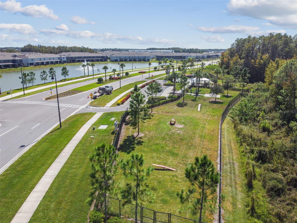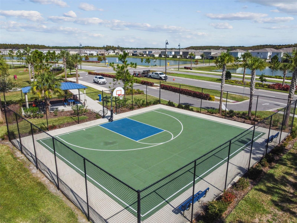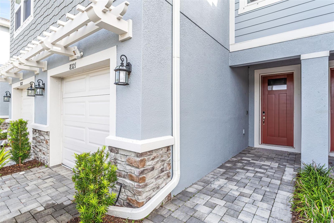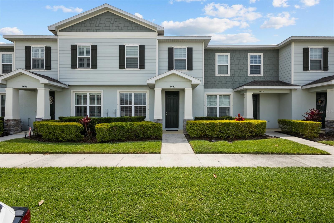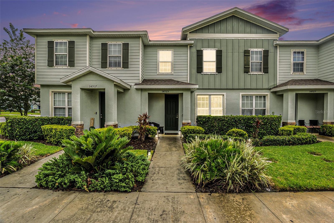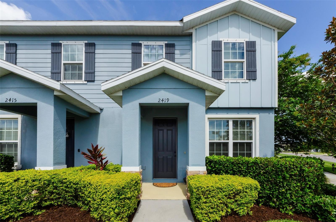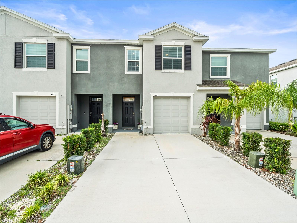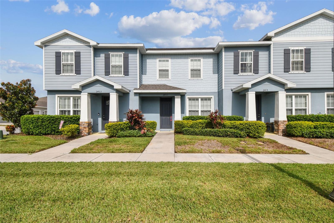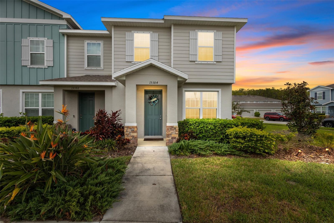2893 Suncoast Plains Drive, ODESSA, FL 33556
Property Photos
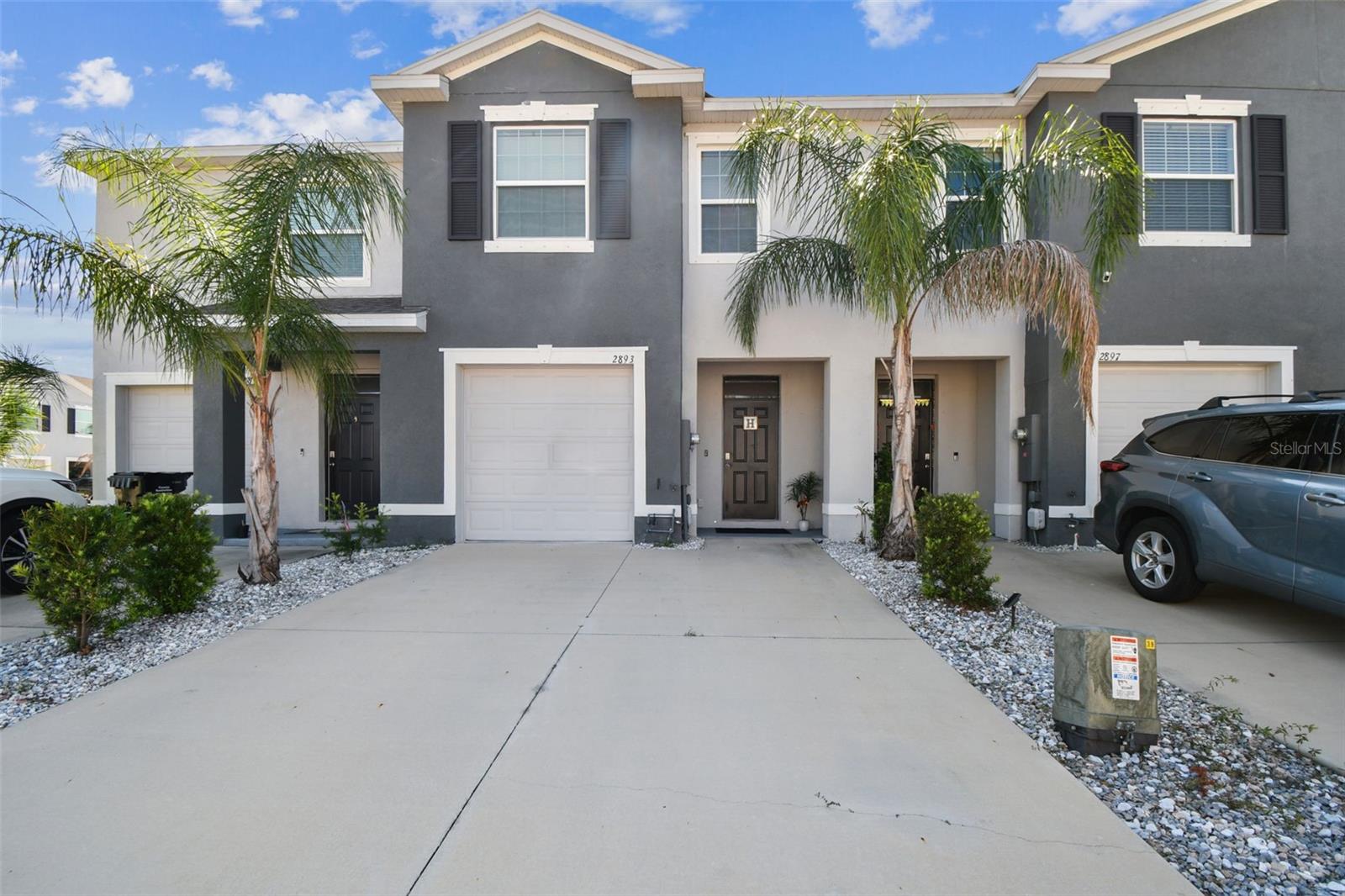
Would you like to sell your home before you purchase this one?
Priced at Only: $329,900
For more Information Call:
Address: 2893 Suncoast Plains Drive, ODESSA, FL 33556
Property Location and Similar Properties
- MLS#: TB8420289 ( Residential )
- Street Address: 2893 Suncoast Plains Drive
- Viewed: 44
- Price: $329,900
- Price sqft: $154
- Waterfront: No
- Year Built: 2021
- Bldg sqft: 2139
- Bedrooms: 3
- Total Baths: 3
- Full Baths: 2
- 1/2 Baths: 1
- Garage / Parking Spaces: 1
- Days On Market: 55
- Additional Information
- Geolocation: 28.1994 / -82.5483
- County: PASCO
- City: ODESSA
- Zipcode: 33556
- Subdivision: South Branch Preserve Ph 2b
- Elementary School: Odessa Elementary
- Middle School: Seven Springs Middle PO
- High School: J.W. Mitchell High PO
- Provided by: RE/MAX ALLIANCE GROUP
- Contact: Jamie Devine Brown, PA
- 727-845-4321

- DMCA Notice
-
DescriptionWelcome to The Preserve at South Branch in Odessa! This stunning 3 bedroom, 2.5 bath townhome with a 1 car garage offers the perfect blend of comfort, convenience, and community living. Nestled in the back of the community for added privacy, this home sits in a top rated school district and is just minutes from the Veterans/Suncoast Parkway, Tampa Premium Outlets, shopping, dining, medical facilities, Tampa International Airport, downtown Tampa, and Floridas world famous beaches. Step inside through the inviting foyer and be greeted by a bright, open floor plan featuring ceramic tile throughout the main floor and tasteful upgrades at every turn. The gourmet kitchen is the heart of the home, boasting granite countertops with breakfast bar seating, rich wood cabinetry, stainless steel appliances, a walk in pantry, and a dedicated dining area. The kitchen flows seamlessly into the spacious living room and out to the screened lanaiperfect for entertaining guests or enjoying quiet evenings at home. Upstairs, retreat to the owners suite complete with dual walk in closets and a spa like ensuite bathroom featuring dual vanities and a walk in shower with double shower heads. Two additional generously sized bedrooms with upgraded ceiling fans, a full bathroom, and a convenient laundry closet with washer and dryer round out the second floor. Additional highlights include: Garage with storage racks, bike hooks, water softener, hurricane shutters, extra storage under the stairs, and extended driveway parking for up to four cars. Smart home features including keyless entry, Ring doorbell, thermostat control, wireless garage door opener, motion sensors, and smart lighting. Living in The Preserve means enjoying resort style amenities, including a clubhouse with fitness center, Olympic sized lap pool, heated zero entry pool, sports fields, basketball courts, playground, dog park, walking trails, picnic areas, and private access to the Suncoast Trail. This home offers not just a place to live, but a lifestyle youll love.
Payment Calculator
- Principal & Interest -
- Property Tax $
- Home Insurance $
- HOA Fees $
- Monthly -
For a Fast & FREE Mortgage Pre-Approval Apply Now
Apply Now
 Apply Now
Apply NowFeatures
Building and Construction
- Builder Name: DR Horton
- Covered Spaces: 0.00
- Exterior Features: Hurricane Shutters, Private Mailbox, Sliding Doors
- Fencing: Vinyl
- Flooring: Carpet, Ceramic Tile
- Living Area: 1673.00
- Roof: Shingle
Property Information
- Property Condition: Completed
Land Information
- Lot Features: In County, Street Dead-End, Paved
School Information
- High School: J.W. Mitchell High-PO
- Middle School: Seven Springs Middle-PO
- School Elementary: Odessa Elementary
Garage and Parking
- Garage Spaces: 1.00
- Open Parking Spaces: 0.00
- Parking Features: Garage Door Opener
Eco-Communities
- Water Source: Public
Utilities
- Carport Spaces: 0.00
- Cooling: Central Air
- Heating: Central, Electric
- Pets Allowed: Yes
- Sewer: Public Sewer
- Utilities: Cable Connected, Electricity Connected, Sewer Connected, Water Connected
Amenities
- Association Amenities: Basketball Court, Clubhouse, Fence Restrictions, Fitness Center, Park, Playground, Pool, Recreation Facilities
Finance and Tax Information
- Home Owners Association Fee Includes: Common Area Taxes, Pool, Maintenance Grounds, Management, Recreational Facilities, Trash
- Home Owners Association Fee: 304.00
- Insurance Expense: 0.00
- Net Operating Income: 0.00
- Other Expense: 0.00
- Tax Year: 2024
Other Features
- Appliances: Dishwasher, Dryer, Electric Water Heater, Microwave, Range, Refrigerator, Washer, Water Softener
- Association Name: Vesta Property Services/Patty Desthers
- Association Phone: 727-258-0092 x 2
- Country: US
- Furnished: Unfurnished
- Interior Features: Ceiling Fans(s), Eat-in Kitchen, Kitchen/Family Room Combo, Open Floorplan, PrimaryBedroom Upstairs, Stone Counters, Walk-In Closet(s), Window Treatments
- Legal Description: SOUTH BRANCH PRESERVE PHASES 2B & 3B PB 80 PG 70 BLOCK 19E LOT 2
- Levels: Two
- Area Major: 33556 - Odessa
- Occupant Type: Tenant
- Parcel Number: 18-26-30-0130-19E00-0020
- Possession: Close Of Escrow
- Views: 44
- Zoning Code: MPUD
Similar Properties
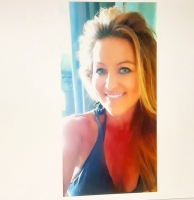
- Tammy Widmer
- Tropic Shores Realty
- Mobile: 352.442.8608
- Mobile: 352.442.8608
- 352.442.8608
- beachgirltaw@yahoo.com

