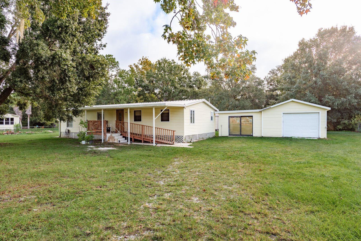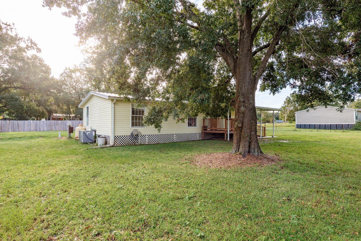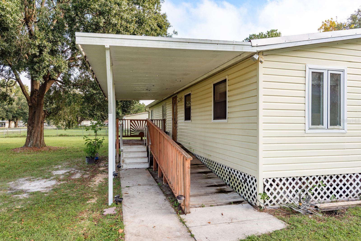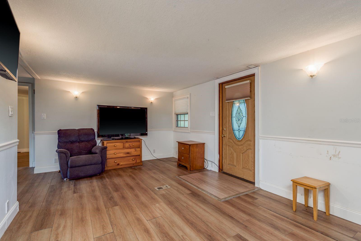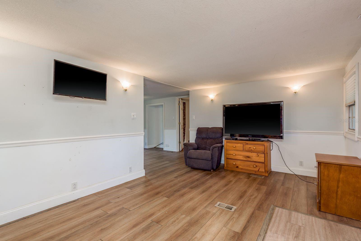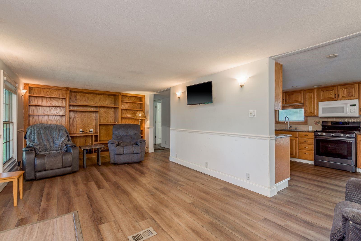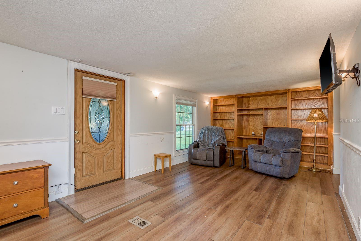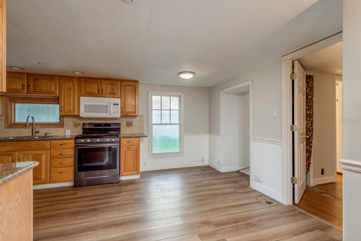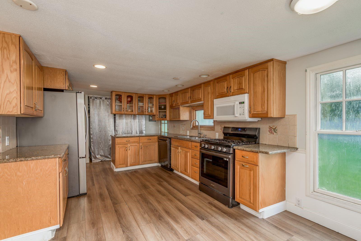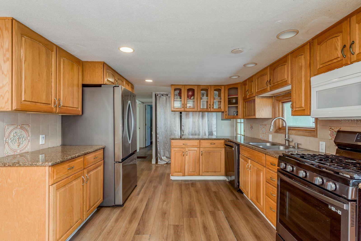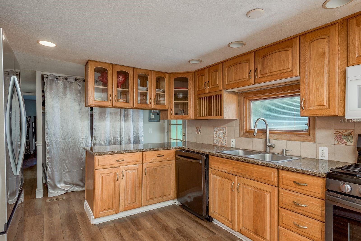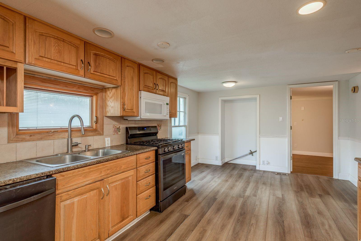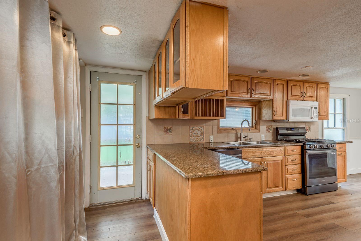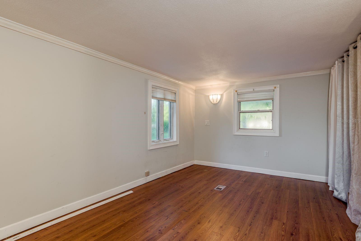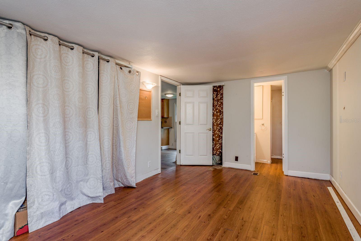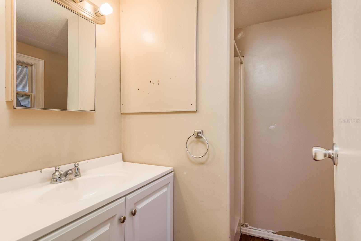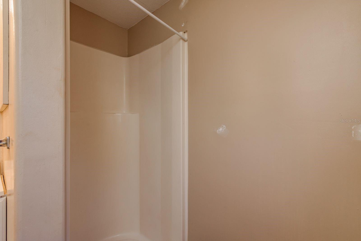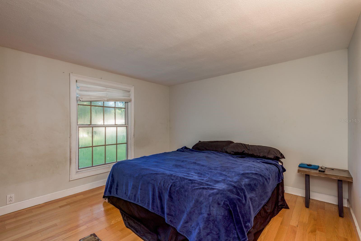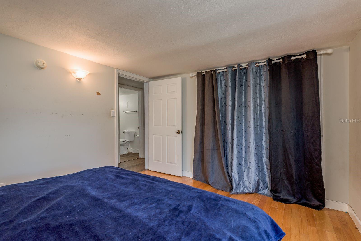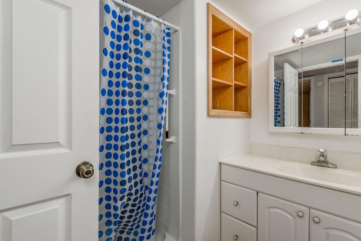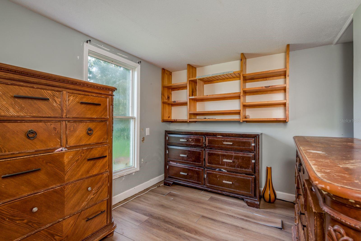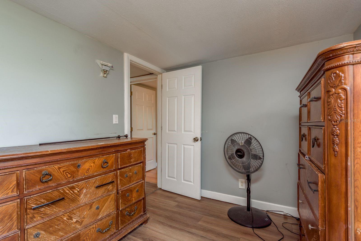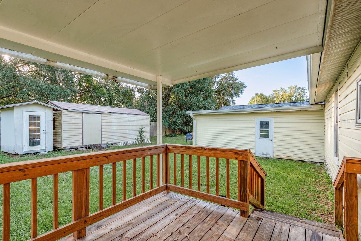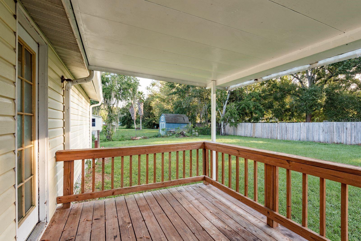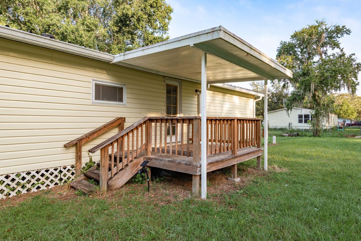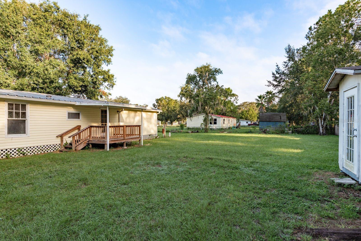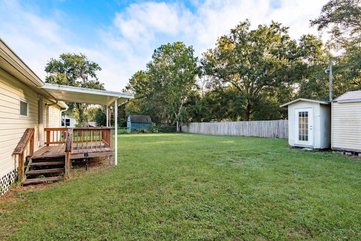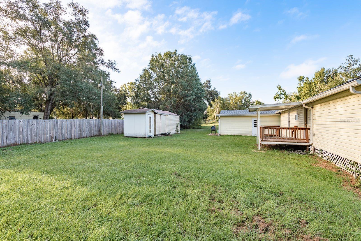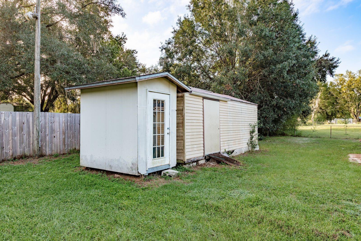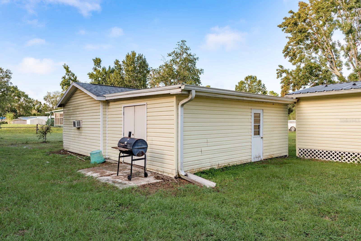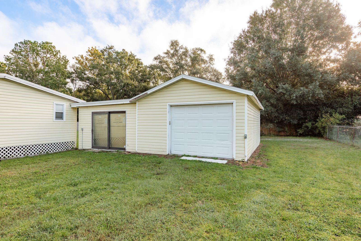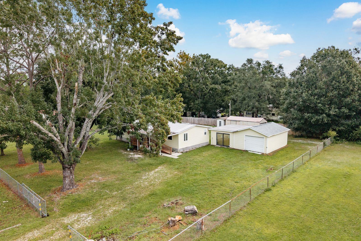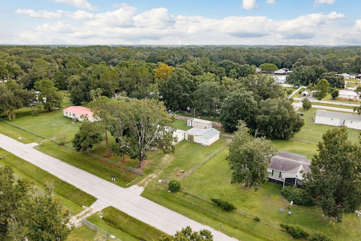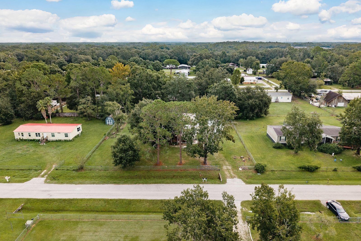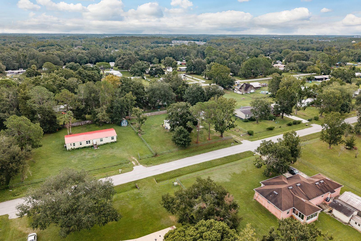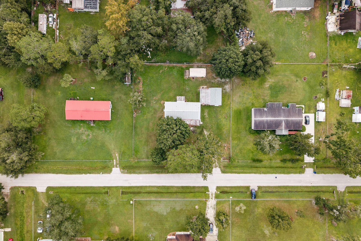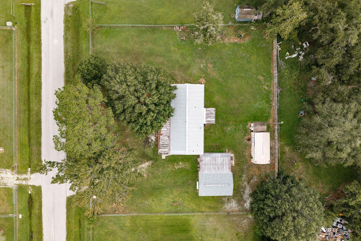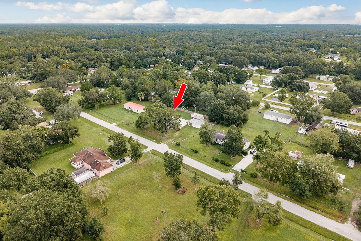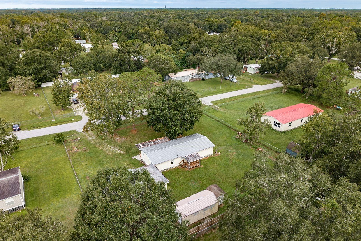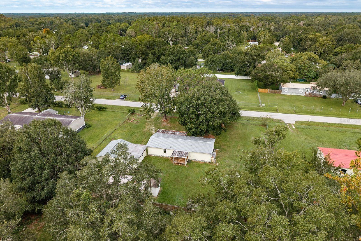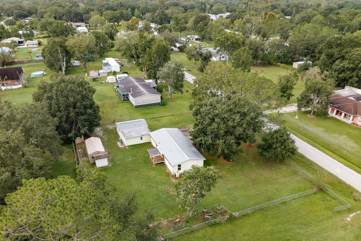6416 Candlewood Drive, WESLEY CHAPEL, FL 33544
Property Photos
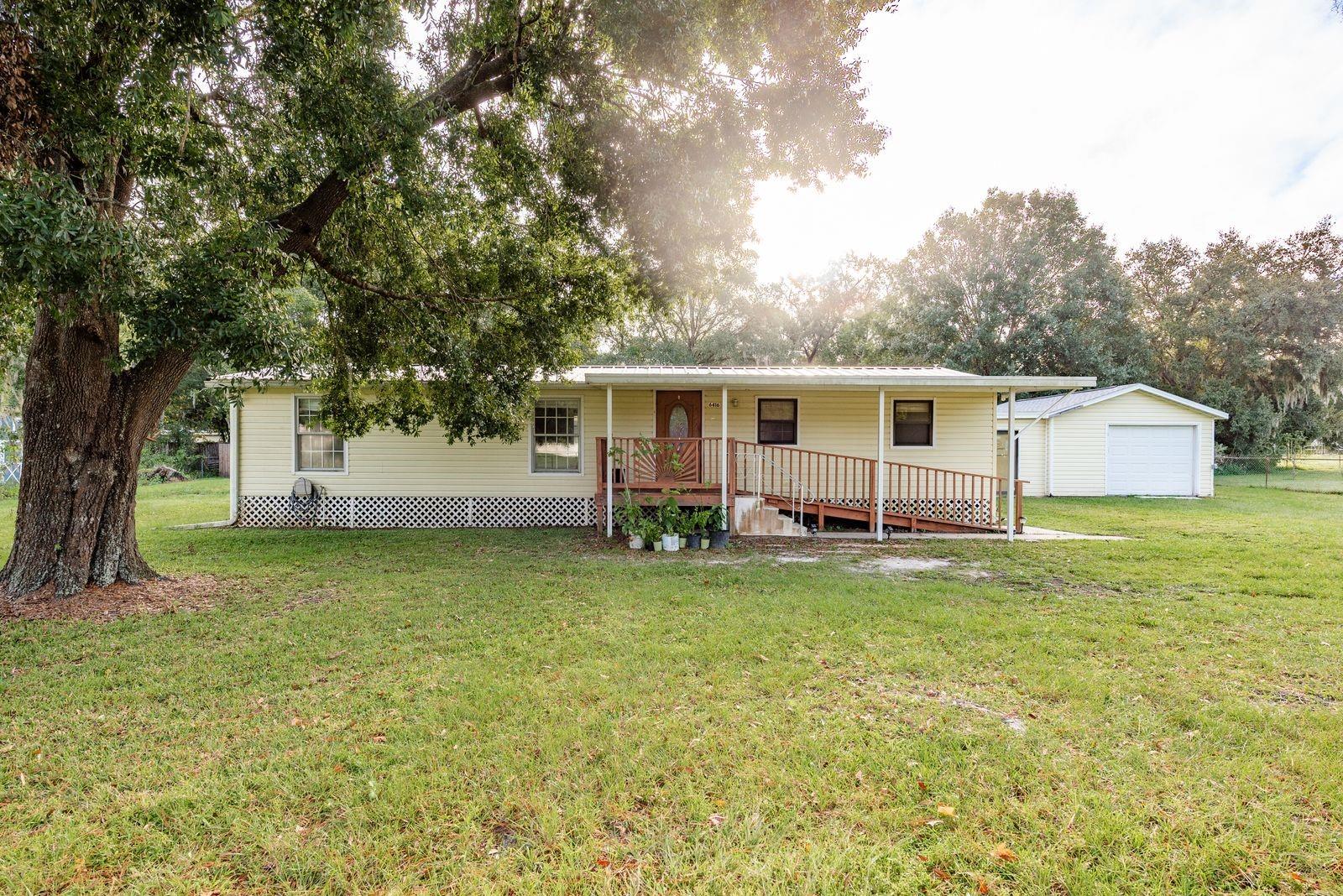
Would you like to sell your home before you purchase this one?
Priced at Only: $280,000
For more Information Call:
Address: 6416 Candlewood Drive, WESLEY CHAPEL, FL 33544
Property Location and Similar Properties
- MLS#: TB8425433 ( Residential )
- Street Address: 6416 Candlewood Drive
- Viewed: 58
- Price: $280,000
- Price sqft: $224
- Waterfront: No
- Year Built: 1981
- Bldg sqft: 1248
- Bedrooms: 3
- Total Baths: 2
- Full Baths: 2
- Days On Market: 22
- Additional Information
- Geolocation: 28.2506 / -82.3723
- County: PASCO
- City: WESLEY CHAPEL
- Zipcode: 33544
- Subdivision: Angus Valley
- Provided by: KELLER WILLIAMS REALTY- PALM H

- DMCA Notice
-
DescriptionWelcome to this 3 bedroom, 2 bath double wide manufactured home located in the desirable Angus Valley neighborhood of Wesley Chapel. Situated on over half an acre (.52 acres), this property offers a spacious 1,248 sq. ft. floor plan with a split bedroom layout for added privacy. The open living and dining area flows into the kitchen, which features solid wood cabinets, stone counters, and a gas stove. Recent updates include a 2022 hot water heater, 2023 dishwasher, 2023 refrigerator, and 2023 oven. Enjoy a large detached garage and multiple storage sheds, perfect for all your tools and toys. Plenty of space to park your RV, boat, or trailer. The home is equipped with central air, a heat pump, and propane washer/dryer hookups. Enjoy the peace of country style living with no HOA fees while still being close to shopping, dining, major highways, and top rated schools. With some finishing touches, this home has fantastic potential for its next owner.
Payment Calculator
- Principal & Interest -
- Property Tax $
- Home Insurance $
- HOA Fees $
- Monthly -
For a Fast & FREE Mortgage Pre-Approval Apply Now
Apply Now
 Apply Now
Apply NowFeatures
Building and Construction
- Covered Spaces: 0.00
- Exterior Features: Rain Gutters
- Flooring: Carpet, Linoleum, Wood
- Living Area: 1248.00
- Other Structures: Shed(s), Storage, Workshop
- Roof: Metal, Shingle
Land Information
- Lot Features: Cleared, In County
Garage and Parking
- Garage Spaces: 1.00
- Open Parking Spaces: 0.00
- Parking Features: Garage Door Opener, Ground Level
Eco-Communities
- Water Source: Public
Utilities
- Carport Spaces: 0.00
- Cooling: Central Air
- Heating: Electric, Propane
- Sewer: Septic Tank
- Utilities: BB/HS Internet Available, Cable Connected, Public, Water Connected
Finance and Tax Information
- Home Owners Association Fee: 0.00
- Insurance Expense: 0.00
- Net Operating Income: 0.00
- Other Expense: 0.00
- Tax Year: 2024
Other Features
- Appliances: Dishwasher, Microwave, Range, Refrigerator
- Country: US
- Interior Features: Living Room/Dining Room Combo, Primary Bedroom Main Floor, Solid Wood Cabinets, Split Bedroom, Stone Counters
- Legal Description: ANGUS VALLEY UNIT 3 UNREC LOT 1033 COM SW COR SEC TH E ALG S BDV 4533.46FT TH N 590.43FT TH N00 DG 11MIN 18"E 1740FT FOR POB TH W 150FT TH N00DG 11MIN 18"E 150FT TH E 150FT TH S00DG 11 MIN 18"W 150FT TO POB
- Levels: One
- Area Major: 33544 - Zephyrhills/Wesley Chapel
- Occupant Type: Tenant
- Parcel Number: 19-26-02-0030-00001-0330
- Views: 58
- Zoning Code: AR
Similar Properties
Nearby Subdivisions
Angus Valley
Angus Vly
Arbor Woods/northwood
Arbor Woods/northwood Ph 1
Arbor Woodsnorthwood
Arbor Woodsnorthwood Ph 1
Belle Chase
Citrus Trace
Epperson Ranch North Pod F Pha
Fairways Quail Hollow Ph 01
Fairways Quail Hollow Ph 02
Homesteads Of Saddlewood Phase
Homesteads Saddlewood
Homesteads Saddlewood Ph 02
Lakes At Northwood Ph 03b
Lexington Oaks Ph 01
Lexington Oaks Ph 02
Lexington Oaks Ph 1
Lexington Oaks Ph1
Lexington Oaks Village 01
Lexington Oaks Village 08 09
Lexington Oaks Village 13
Lexington Oaks Village 25 26
Lexington Oaks Village 28 29
Lexington Oaks Village 30
Lexington Oaks Village 32a 33
Lexington Oaks Villages
Lexington Oaks Villages 15 16
Lexington Oaks Villages 18 19
Lexington Oaks Villages 21 22
Lexington Oaks Villages 23 24
Lexington Oaks Villages 23 & 2
Lexington Oaks Villages 27a 3
Lexington Oaks Vlgs 23 24
Northwood
Not In Hernando
Park Mdws Ph 1
Quail Hollow Acreage
Quail Hollow Pines
Quail Woods
Quail Woods Ph 2
Saddlebrook Village West
Seven Oaks
Seven Oaks Parcels S11 S15
Seven Oaks Pcls C-1a & C-1b
Seven Oaks Pcls C1a C1b
Seven Oaks Pcls C4b S1a
Seven Oaks Prcl C-1a & C-1b
Seven Oaks Prcl C1a C1b
Seven Oaks Prcl C4a
Seven Oaks Prcl S-2
Seven Oaks Prcl S-6b
Seven Oaks Prcl S-9
Seven Oaks Prcl S02
Seven Oaks Prcl S2
Seven Oaks Prcl S4as4bs5b
Seven Oaks Prcl S4c
Seven Oaks Prcl S5a
Seven Oaks Prcl S6b
Seven Oaks Prcl S8a
Seven Oaks Prcl S8b1
Seven Oaks Prcl S9
Tampa Hlnds
Westwood Estates
Williams Acres Unrec

- Tammy Widmer
- Tropic Shores Realty
- Mobile: 352.442.8608
- Mobile: 352.442.8608
- 352.442.8608
- beachgirltaw@yahoo.com

