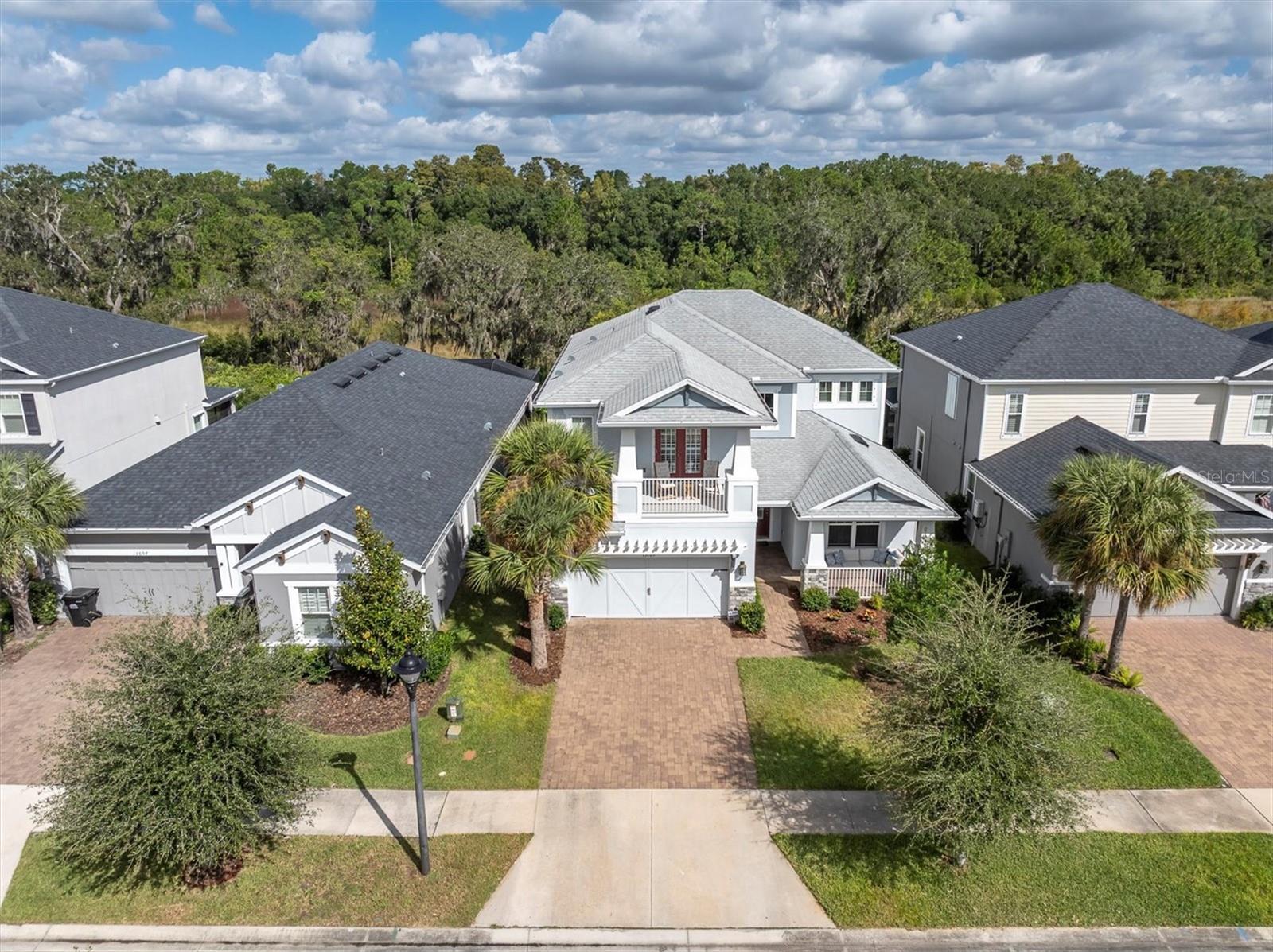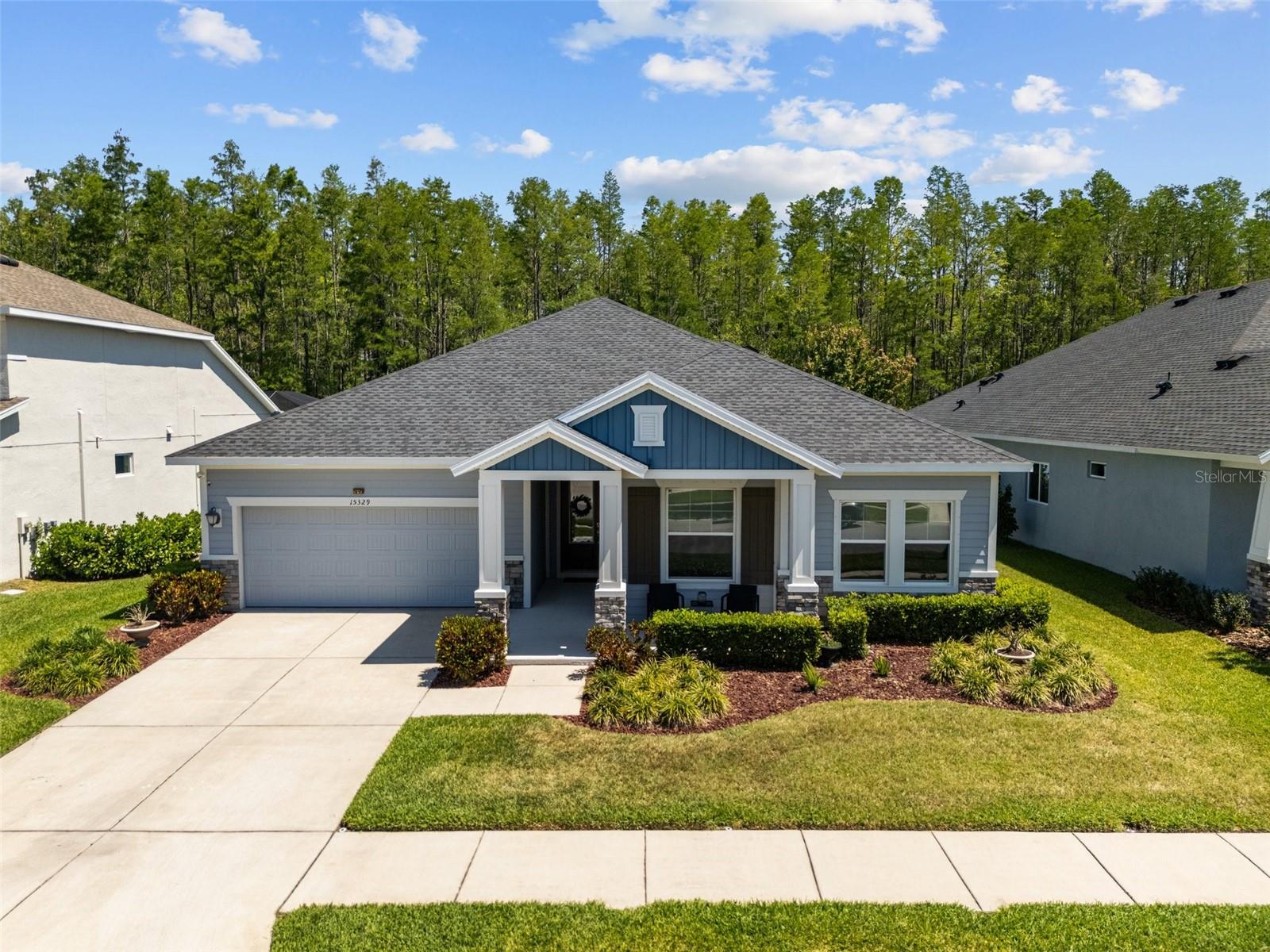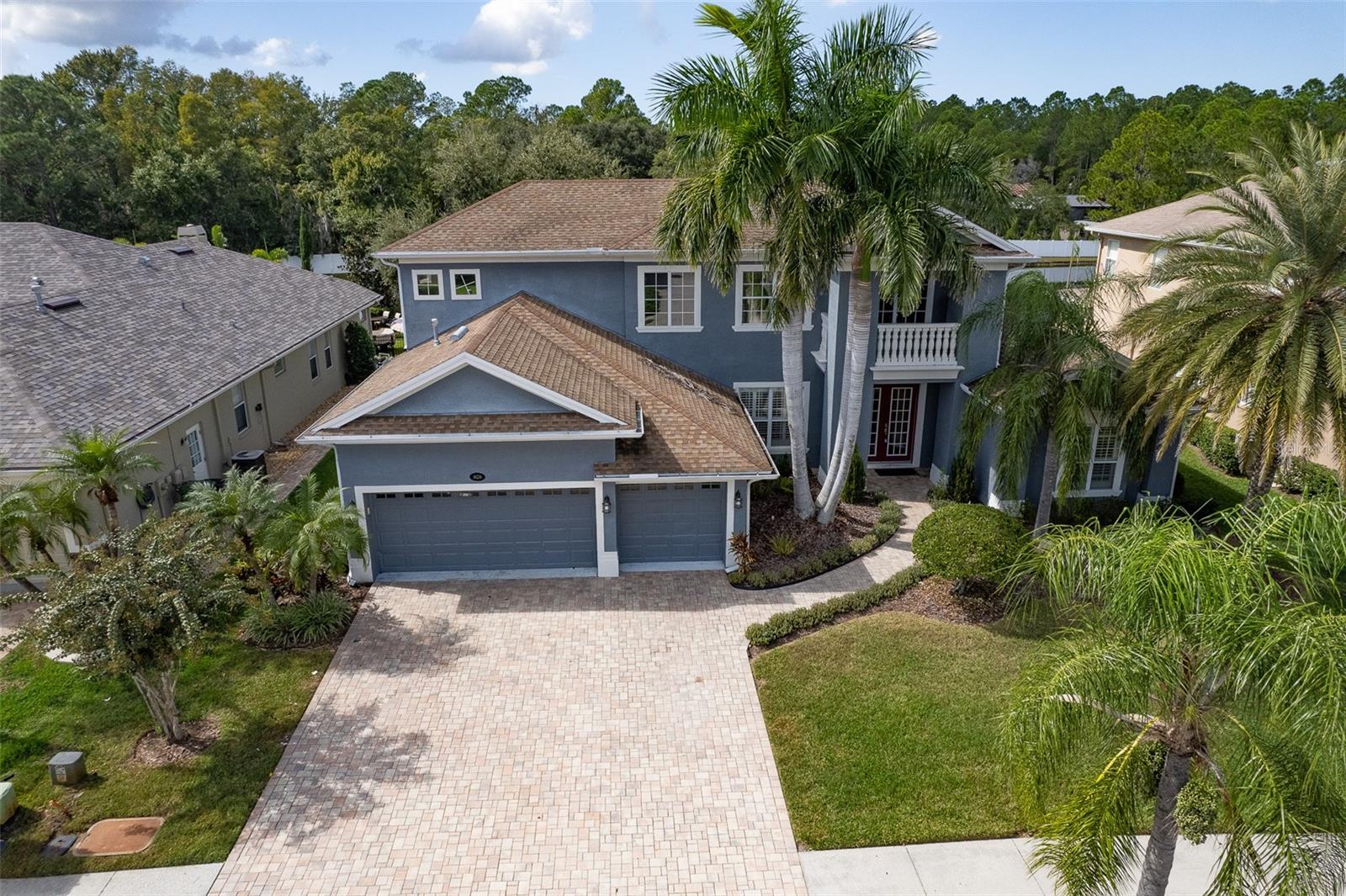16032 Ivy Lake Drive, ODESSA, FL 33556
Property Photos
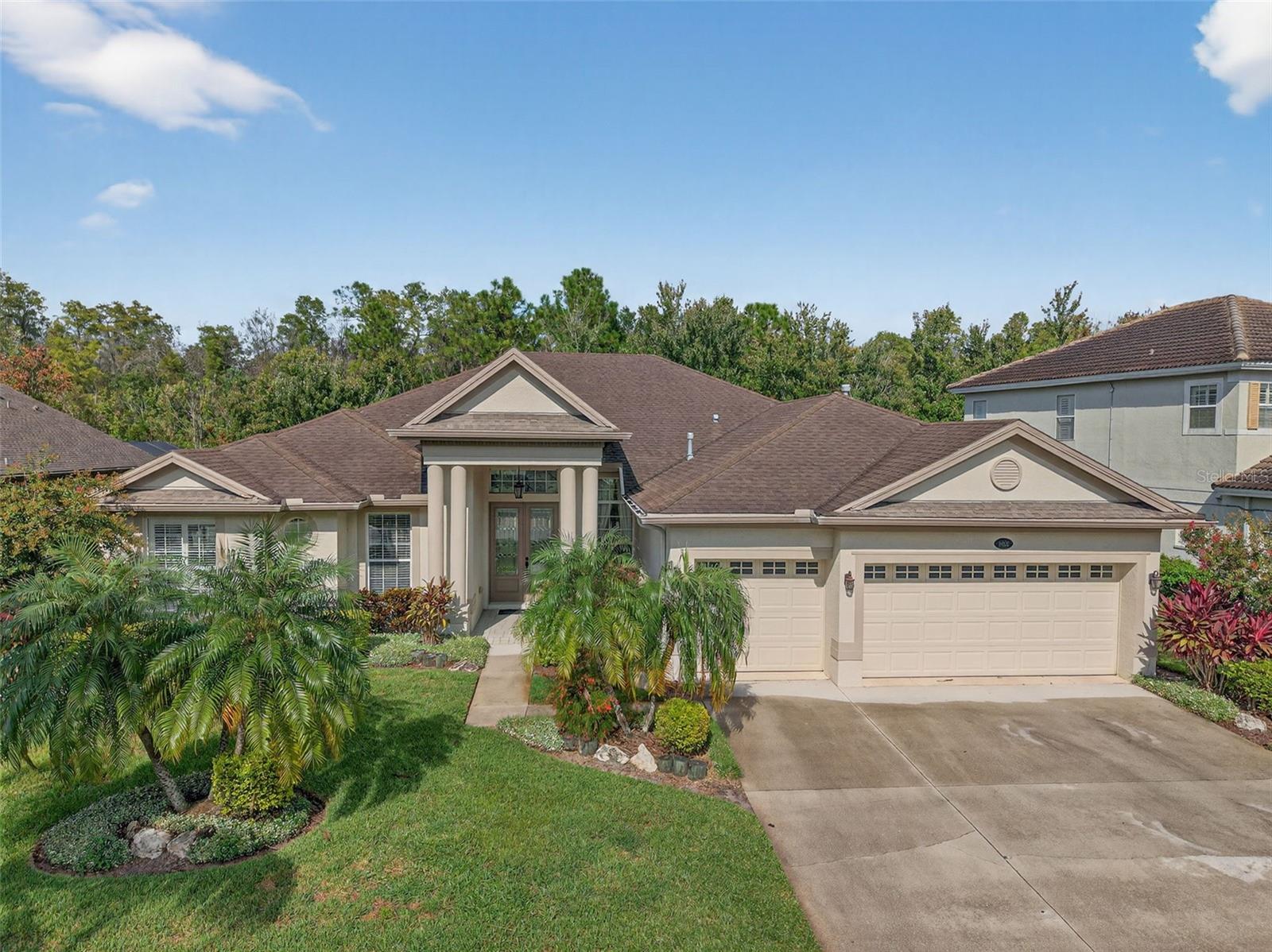
Would you like to sell your home before you purchase this one?
Priced at Only: $739,500
For more Information Call:
Address: 16032 Ivy Lake Drive, ODESSA, FL 33556
Property Location and Similar Properties
- MLS#: TB8432798 ( Residential )
- Street Address: 16032 Ivy Lake Drive
- Viewed: 46
- Price: $739,500
- Price sqft: $190
- Waterfront: Yes
- Wateraccess: Yes
- Waterfront Type: Creek
- Year Built: 2004
- Bldg sqft: 3901
- Bedrooms: 4
- Total Baths: 3
- Full Baths: 3
- Garage / Parking Spaces: 3
- Days On Market: 36
- Additional Information
- Geolocation: 28.1814 / -82.5452
- County: PASCO
- City: ODESSA
- Zipcode: 33556
- Subdivision: Ivy Lake Estates
- Middle School: Charles S. Rushe
- High School: Sunlake
- Provided by: COBALT REALTY GROUP, INC.
- Contact: Lauren Borio
- 305-854-5504

- DMCA Notice
-
DescriptionNEW PRICE! Welcome to this exceptional 4 bedroom, 3 bathroom executive style pool home located in the highly sought after GATED community of Ivy Lake Estates. With a brand new roof being installed this month, this spacious residence offers 3,037 heated square feet of beautifully designed living space, including a private den/home office, formal living and dining rooms, a large family room, laundry room, and a 3 car garage. The home features a desirable open and split bedroom floor plan that provides both functionality and privacy. The gourmet kitchen is a chefs dream, showcasing rich wood cabinetry, a newly added island and range hood, updated granite countertops with a tile backsplash, a breakfast bar, upgraded stainless steel appliances, a walk in pantry, and a bright breakfast nook with beveled windows that overlook the sparkling pool area. The spacious master suite offers a tranquil retreat with its sitting area, private sliders leading to the pool, two walk in closets, dual vanities with a separate makeup area, a garden tub, and a large walk in shower. A stunning crystal chandelier is the focal point of the formal dining room. Enjoy Florida living at its finest in the screened in outdoor oasis featuring an oversized pool and spa, all set against a peaceful conservation backdrop for added privacy. The large, covered patio includes a built in gas grill and overhead exhaust fanperfect for outdoor dining and entertaining. Additional highlights of the home include built in surround sound, pre wiring for a security system, designated pool bathroom with separate door from patio, double leaded glass front doors, crown molding, tray ceilings, arched doorways, decorative columns, transom windows, recessed lighting, plantation shutters and blinds, ceiling fans, and both security and irrigation systems. Newer luxury vinyl plank flooring enhances the front portion of the home, adding warmth and style. Located just down the street from the home, residents of Ivy Lake Estates enjoy fantastic community amenities, including a sand volleyball court, basketball court, soccer field, and playground. The community is ideally situated just 2 minutes from the Veterans Expressway, offering easy access to Tampa Bays top attractions. You'll be close to premium outlet malls, top rated restaurants, world class beaches, championship golf courses, major theme parks, exciting sporting events, and international airports. This is more than just a homeits a lifestyle. Dont miss the opportunity to make it yours!
Payment Calculator
- Principal & Interest -
- Property Tax $
- Home Insurance $
- HOA Fees $
- Monthly -
For a Fast & FREE Mortgage Pre-Approval Apply Now
Apply Now
 Apply Now
Apply NowFeatures
Building and Construction
- Covered Spaces: 0.00
- Exterior Features: Lighting, Outdoor Grill, Sliding Doors
- Flooring: Carpet, Ceramic Tile, Vinyl
- Living Area: 3037.00
- Roof: Shingle
Property Information
- Property Condition: Completed
Land Information
- Lot Features: Conservation Area, In County, Sidewalk, Paved
School Information
- High School: Sunlake High School-PO
- Middle School: Charles S. Rushe Middle-PO
Garage and Parking
- Garage Spaces: 3.00
- Open Parking Spaces: 0.00
- Parking Features: Garage Door Opener
Eco-Communities
- Pool Features: Auto Cleaner, Gunite, In Ground, Screen Enclosure
- Water Source: Public
Utilities
- Carport Spaces: 0.00
- Cooling: Central Air
- Heating: Central, Natural Gas
- Pets Allowed: Cats OK, Dogs OK, Yes
- Sewer: Public Sewer
- Utilities: Cable Connected, Public, Sprinkler Meter
Amenities
- Association Amenities: Gated, Park, Playground
Finance and Tax Information
- Home Owners Association Fee: 417.70
- Insurance Expense: 0.00
- Net Operating Income: 0.00
- Other Expense: 0.00
- Tax Year: 2024
Other Features
- Appliances: Built-In Oven, Dishwasher, Disposal, Dryer, Gas Water Heater, Microwave, Range, Range Hood, Refrigerator, Washer
- Association Name: Amy Stringfellow Leland management
- Association Phone: 727-451-7909
- Country: US
- Furnished: Partially
- Interior Features: Ceiling Fans(s), Crown Molding, Eat-in Kitchen, High Ceilings, Kitchen/Family Room Combo, Open Floorplan, Solid Wood Cabinets, Split Bedroom, Stone Counters, Tray Ceiling(s), Walk-In Closet(s), Window Treatments
- Legal Description: IVY LAKE ESTATES - PARCEL ONE - PHASE TWO PB 46 PG 113 BLOCK 4 LOT 42 OR 6083 PG 1036
- Levels: One
- Area Major: 33556 - Odessa
- Occupant Type: Owner
- Parcel Number: 31-26-18-0040-00400-0420
- View: Trees/Woods, Water
- Views: 46
- Zoning Code: MPUD
Similar Properties
Nearby Subdivisions
04 Lakes Estates
Ashley Lakes Ph 01
Asturia
Asturia Asturia Ph 2a 2b
Asturia Ph 1d
Asturia Ph 2a 2b
Asturia Ph 2a & 2b
Asturia Ph 3
Belmack Acres
Canterbury North At The Eagles
Canterbury Village
Canterbury Village At The Eagl
Clarkmere
Copeland Creek
Copeland Crk
Esplanade
Esplanade At Starkey Ranch
Esplanade/starkey Ranch
Esplanade/starkey Ranch Ph 1
Esplanade/starkey Ranch Ph 2a
Esplanade/starkey Ranch Ph 3
Esplanade/starkey Ranch Ph L
Farmington
Grey Hawk At Lake Polo
Hammock Woods
Holiday Club
Ivy Lake Estates
Keystone Acres First Add
Keystone Lake View Park
Keystone Meadow 3
Keystone Meadow I
Keystone Park
Keystone Park Colony
Keystone Park Colony Land Co
Keystone Park Colony Sub
Keystone Shores Estates
Lady Lake Estates
Lake Anne Estates
Lakeside Grove Estates
Lakeside Point
Lindawoods Sub
Montreaux Ph 1
Nine Eagles
Nine Eagles Unit One Sec I
Northlake Village
Northton Groves Sub
Odessa Gardens
Odessa Lakefront
Odessa Preserve
Parker Pointe Ph 01
Parker Pointe Ph 02a
Pretty Lake Estates
Rainbow Terrace
South Branch Preserve
South Branch Preserve 1
South Branch Preserve Ph 2a
South Branch Preserve Ph 2b
South Branch Preserve Ph 2b 3b
South Branch Preserve Ph 4a 4
Southfork At Van Dyke Farms
St Andrews At The Eagles Un 2
Starkey Ranch
Starkey Ranch Ph 1 Pcls 8 9
Starkey Ranch Ph 1 Pcls 8 & 9
Starkey Ranch Ph 1 Prcl D
Starkey Ranch Ph 2 Prcl F
Starkey Ranch Ph 3
Starkey Ranch Ph 3 Prcl F
Starkey Ranch Prcl A
Starkey Ranch Prcl B 2
Starkey Ranch Prcl B1
Starkey Ranch Prcl C 1
Starkey Ranch Prcl D Ph 2
Starkey Ranch Prcl F Ph 1
Starkey Ranch Village 1 Ph 15
Starkey Ranch Village 1 Ph 3
Starkey Ranch Village 2 Ph 1b-
Starkey Ranch Village 2 Ph 1b1
Starkey Ranch Village 2 Ph 2b
Starkey Ranch Whitfield Preser
Steeplechase
Tarramor Ph 1
Tarramor Ph 2
The Lakes At Van Dyke Farms
The Lyon Companys Sub
The Nest
The Trails At Van Dyke Farms
Turnberry At The Eaglesfirst
Unplatted
Waterstone
Whitfield Preserve Ph 2
Windsor Park At The Eagles
Windsor Park At The Eaglesfi
Wyndham Lakes Ph 04
Wyndham Lakes Ph 2
Wyndham Lakes Phase 4
Zzz Unplatted
Zzz/ Unplatted
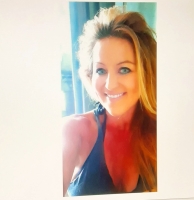
- Tammy Widmer
- Tropic Shores Realty
- Mobile: 352.442.8608
- Mobile: 352.442.8608
- 352.442.8608
- beachgirltaw@yahoo.com















































































