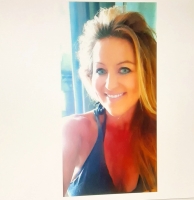23337 Lake Lindsey Road, BROOKSVILLE, FL 34601
Property Photos

Would you like to sell your home before you purchase this one?
Priced at Only: $2,100,000
For more Information Call:
Address: 23337 Lake Lindsey Road, BROOKSVILLE, FL 34601
Property Location and Similar Properties
- MLS#: W7868225 ( Residential )
- Street Address: 23337 Lake Lindsey Road
- Viewed: 99
- Price: $2,100,000
- Price sqft: $390
- Waterfront: No
- Year Built: 1999
- Bldg sqft: 5387
- Bedrooms: 3
- Total Baths: 3
- Full Baths: 3
- Garage / Parking Spaces: 2
- Days On Market: 69
- Additional Information
- Geolocation: 28.6392 / -82.3494
- County: HERNANDO
- City: BROOKSVILLE
- Zipcode: 34601
- Subdivision: Unplatted
- Elementary School: Brooksville
- Middle School: D.S. Parrot
- High School: Hernando
- Provided by: TOMMIE DAWSON REALTY
- Contact: Lauren Andrew
- 352-796-4948
- DMCA Notice
-
DescriptionVery Private and Very Beautiful Equestrian Estate. 3/3 Custom Home with a 1,296 Horse Barn situated on 30.6 acres with hilltop views. The home has lots of windows to bring in the natural light and to enjoy the views. Red Oak wood floors through the main living areas. Kitchen has a custom gas range and large island and breakfast bar. Traditional floor plan has a great flow. Huge front and rear porches. Horse barn and animal area is fenced off from the home. Barn has three stalls, plus tack room and the ability to add two more stalls under roof if desired, that space is being used for storage. Fenced and cross fenced and round pen that stays with the property. The 30.6 Acres is already broken into three 10.2 acre parcels so you have the option of two more homesites, or you could sell them off. Whole home generator is hard wired and Spectrum Internet is available. Location is very convenient only about 45 minutes from Tampa and about 45 minutes to Ocala and the World Equestrian Center.
Payment Calculator
- Principal & Interest -
- Property Tax $
- Home Insurance $
- HOA Fees $
- Monthly -
Features
Building and Construction
- Covered Spaces: 0.00
- Exterior Features: Storage
- Fencing: Wood
- Flooring: Carpet, Ceramic Tile, Wood
- Living Area: 3186.00
- Other Structures: Barn(s), Storage
- Roof: Metal
Land Information
- Lot Features: Gentle Sloping, Pasture, Zoned for Horses
School Information
- High School: Hernando High
- Middle School: D.S. Parrot Middle
- School Elementary: Brooksville Elementary
Garage and Parking
- Garage Spaces: 2.00
Eco-Communities
- Water Source: Well
Utilities
- Carport Spaces: 0.00
- Cooling: Central Air
- Heating: Central, Electric
- Sewer: Septic Tank
- Utilities: Cable Available, Electricity Connected, Propane
Finance and Tax Information
- Home Owners Association Fee: 0.00
- Net Operating Income: 0.00
- Tax Year: 2023
Other Features
- Appliances: Built-In Oven, Dishwasher, Dryer, Microwave, Range, Refrigerator, Washer
- Country: US
- Interior Features: Ceiling Fans(s), Crown Molding, High Ceilings, Solid Surface Counters, Solid Wood Cabinets, Stone Counters, Walk-In Closet(s)
- Legal Description: S1/2 OF N1/2 OF SW1/4 OF SW1/4 ORB 1217 PG 585 & 587
- Levels: Two
- Area Major: 34601 - Brooksville
- Occupant Type: Owner
- Parcel Number: R19-421-20-0000-0050-0000
- Style: Traditional
- View: Trees/Woods
- Views: 99
- Zoning Code: AG
Similar Properties
Nearby Subdivisions
Ac Croom Rdmondon Hill0655
Acreage
Brooksville
Brooksville Est
Brooksville Town Of
C
Campers Holiday
Candlelight Unit 4
Candlelight Village
Cascades At S H Plant Ph 1 Rep
Cascades At S Hills Plant Ph 1
Cascades At Southern Hills
Cascades At Southern Plantatio
Cedar Falls Ph V
Cedar Falls Phase Ii
Cedar Lane Sites
Country Club Est Unit 1
Country Club Estate
Croom Road Subdivision
Damac Estates First Add
Damac Modular Home Park
Deer Haven Est Unrec
Dogwood Est Phase Iii
Dogwood Estate Ph Iii
Dogwood Heights
Forest Hills Unrec
Fox Wood Plantation
Garmisch Hills
Garmish Trails Class 1 Sub
Garmish Trails - Class 1 Sub
Garrison Acres
Garrisons Add To Brooksvl
Golfview West
Grelles P H Sub
Gulf Ridge Park
Gulf Ridge Park Rep
H H Homesites
Hales Addition To Brooksvl
Highland Oaks
Highpoint Gardens
Home Terrace
Hortons Add
Istachatta Acres Unrecorded
Jennings Varn A Sub Of
Jennings And Varn A Sub Of
Johnsons Add
Kingswood Parkrep Of 2nd
Lake Lindsey City
Lake Simmons Est
Lake Simmons Estate
Lakeside Estates Unit 1
Laurel Oaks
Laurel Oaks Sub
Laurel Oaks Subdivision
Laws Add To Brooksvl
Ludlow Heights
Mitchell Heights
Mondon Hill Farm Unit 2
Mrs S S Mccampbells Add To
Northside Estates
Not In Hernando
Not On List
Oakwood Park
Parsons Add To Brooksville
Ponce De Leonyontz Rdco Line
Potter Field
Potterfield Gdn Ac Sec H
Potterfield Hern Baby Farm
Reids Sub
Royal Oaks Est
Saxon Heights
South Brooksville
Southern Hills
Southern Hills Plantation
Southern Hills Plantation Club
Southern Hills Plantation Ph 1
Southern Hills Plantation Ph 2
Southern Hills Plantation Ph 3
Southern Hills Plantation Ph2
Southern Hills Plantation Ph2a
Southern Hills Plnt Ph1 Bl4735
Southside Estates
Tests Sub
Unplatted
Vista Heights Estates
Wc Blacks Addition
Whitman Ph 3 Class 1 Sub
Woodlawn Add

- Tammy Widmer
- Tropic Shores Realty
- Mobile: 352.442.8608
- Mobile: 352.442.8608
- beachgirltaw@yahoo.com




















































