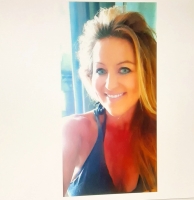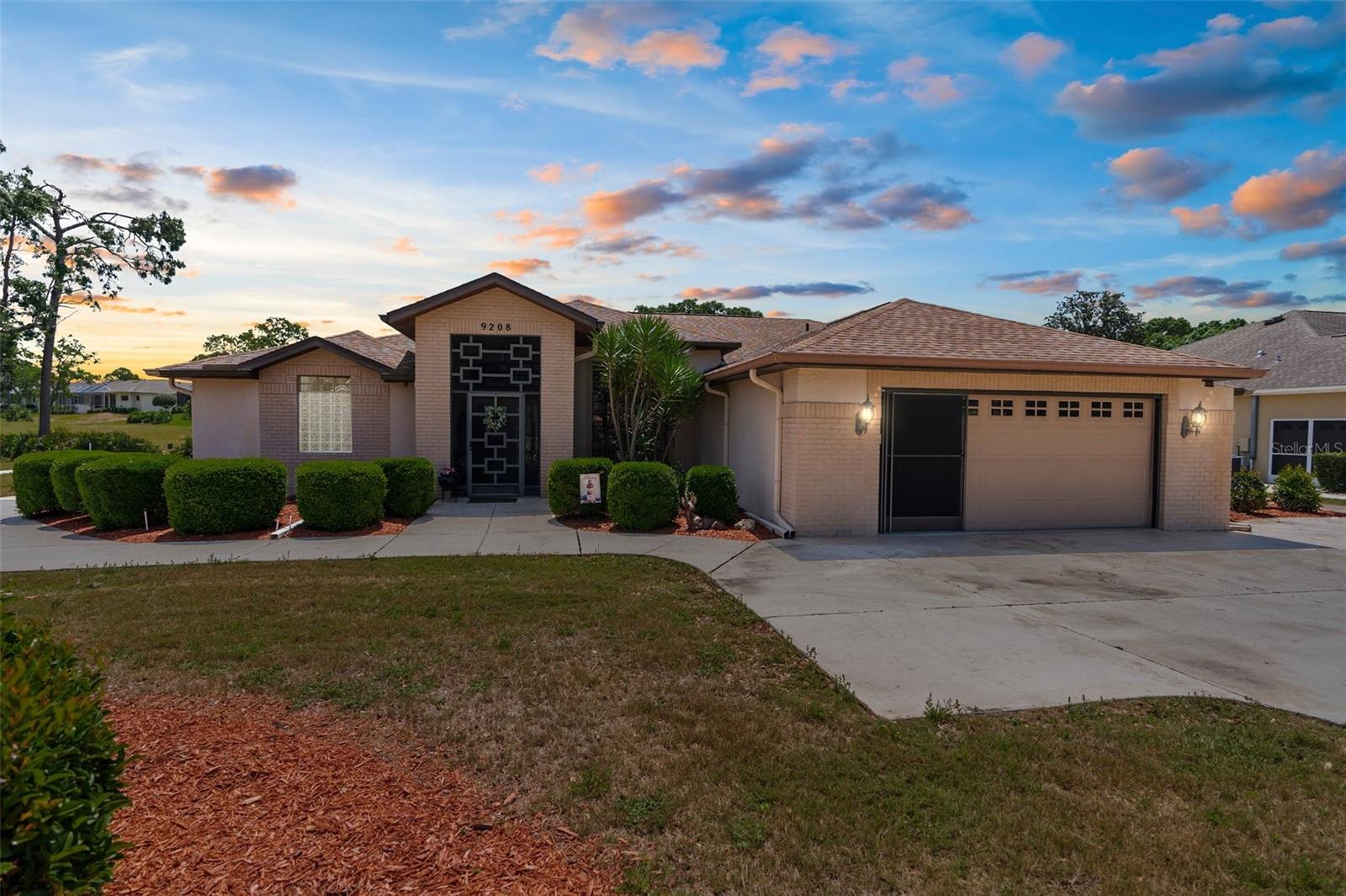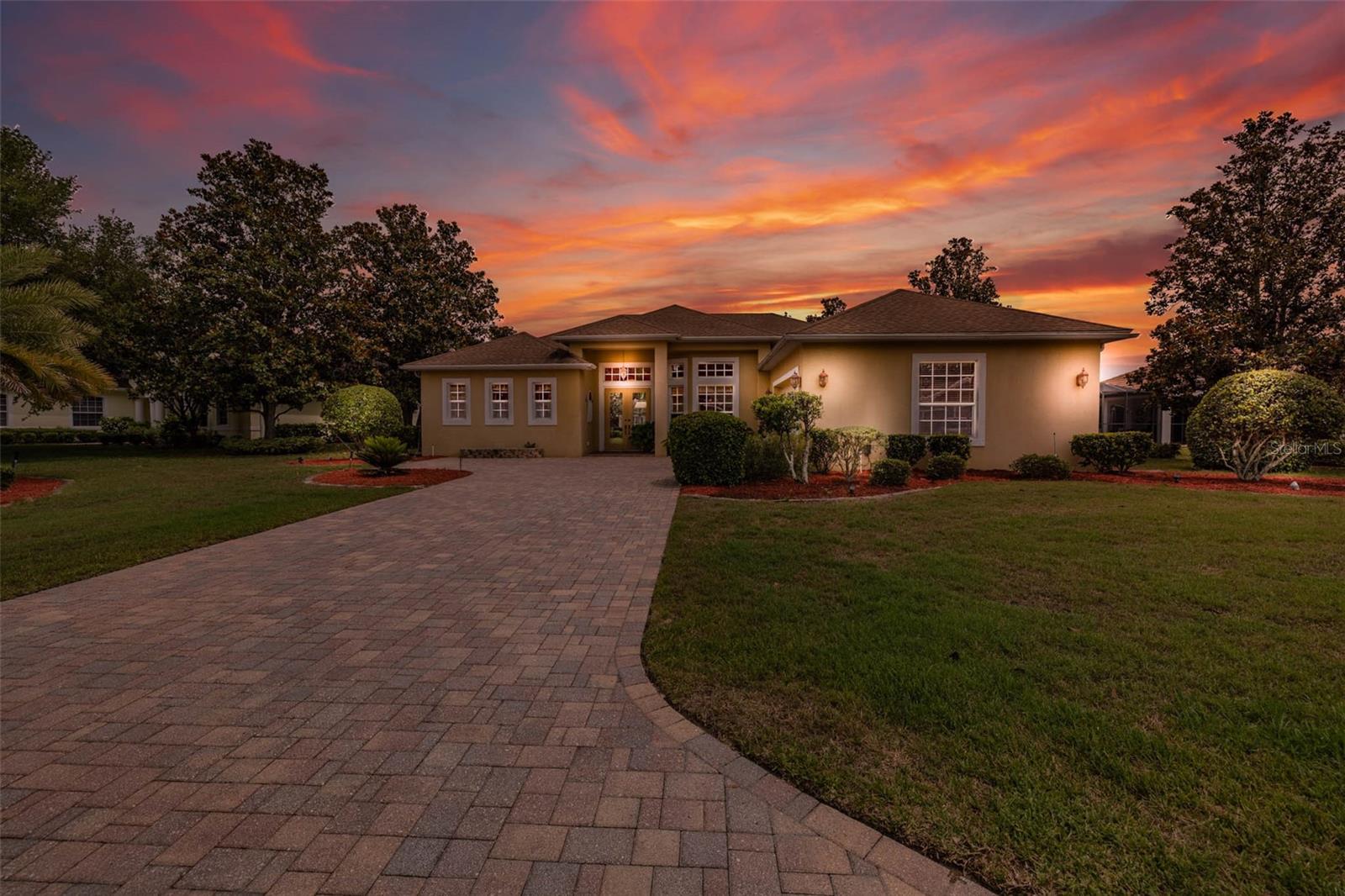10054 Hernando Ridge Road, Weeki Wachee, FL 34613
Property Photos

Would you like to sell your home before you purchase this one?
Priced at Only: $399,900
For more Information Call:
Address: 10054 Hernando Ridge Road, Weeki Wachee, FL 34613
Property Location and Similar Properties
- MLS#: W7875607 ( Residential )
- Street Address: 10054 Hernando Ridge Road
- Viewed: 3
- Price: $399,900
- Price sqft: $114
- Waterfront: No
- Year Built: 2003
- Bldg sqft: 3502
- Bedrooms: 3
- Total Baths: 2
- Full Baths: 2
- Garage / Parking Spaces: 2
- Days On Market: 71
- Additional Information
- Geolocation: 28.5701 / -82.5351
- County: HERNANDO
- City: Weeki Wachee
- Zipcode: 34613
- Subdivision: Woodland Waters Ph 4
- Elementary School: Winding Waters K
- Middle School: Winding Waters K
- High School: Weeki Wachee
- Provided by: CENTURY 21 ALLIANCE REALTY
- DMCA Notice
-
DescriptionImproved Price!! Motivated Sellers!! Take a tour of this 3 bedroom, 2 bath home sitting on just over a half acre in the highly desired Woodland Waters neighborhood. This home features French doors, vaulted and tray ceilings throughout, large bedrooms all with walk in closets, and a nice open floor plan. The primary bedroom boasts spacious his and hers closets and the primary bath includes dual sinks, tons of cabinet space, and a step in shower. The kitchen offers an abundance of cabinet and counter top space. Enjoy entertaining year round in the massive sun room with updated sliding windows. The yard is landscaped with privacy in mind with hedges and ornamental shade trees. Conveniently located close to endless shopping, dining, and recreational activities. Minutes from the Weeki Wachee River and Homosassa Springs! Don't let this one get away, call to schedule your showing today!
Payment Calculator
- Principal & Interest -
- Property Tax $
- Home Insurance $
- HOA Fees $
- Monthly -
For a Fast & FREE Mortgage Pre-Approval Apply Now
Apply Now
 Apply Now
Apply NowFeatures
Building and Construction
- Covered Spaces: 0.00
- Exterior Features: FrenchPatioDoors, RainGutters, Storage
- Flooring: Carpet, CeramicTile
- Living Area: 2278.00
- Roof: Shingle
School Information
- High School: Weeki Wachee High School
- Middle School: Winding Waters K-8
- School Elementary: Winding Waters K8
Garage and Parking
- Garage Spaces: 2.00
- Open Parking Spaces: 0.00
Eco-Communities
- Water Source: Public
Utilities
- Carport Spaces: 0.00
- Cooling: CentralAir, CeilingFans
- Heating: Central
- Pets Allowed: CatsOk, DogsOk, NumberLimit, Yes
- Sewer: PrivateSewer, SepticTank
- Utilities: CableConnected, ElectricityConnected, WaterConnected
Finance and Tax Information
- Home Owners Association Fee: 175.00
- Insurance Expense: 0.00
- Net Operating Income: 0.00
- Other Expense: 0.00
- Pet Deposit: 0.00
- Security Deposit: 0.00
- Tax Year: 2024
- Trash Expense: 0.00
Other Features
- Appliances: Dryer, Dishwasher, ElectricWaterHeater, Disposal, Range, Refrigerator, Washer
- Country: US
- Interior Features: TrayCeilings, CeilingFans, CathedralCeilings, EatInKitchen, HighCeilings, MainLevelPrimary, OpenFloorplan, SplitBedrooms, Skylights, WalkInClosets
- Legal Description: WOODLAND WATERS PHASE 4 LOT 49
- Levels: One
- Area Major: 34613 - Brooksville/Spring Hill/Weeki Wachee
- Occupant Type: Vacant
- Parcel Number: R18-222-18-4324-0000-0490
- Possession: CloseOfEscrow
- The Range: 0.00
- Zoning Code: PDP
Similar Properties
Nearby Subdivisions
Camp A Wyle Rv Resort
Enclave Of Woodland Waters The
Enclave Of Woodland Waters, Th
Evans Lakeside Heights
Glen Hills Village
Glen Lakes
Glen Lakes Ph 1
Glen Lakes Ph 1 Un 1
Glen Lakes Ph 1 Un 1 Repl 1
Glen Lakes Ph 1 Un 2b
Glen Lakes Ph 1 Un 3
Glen Lakes Ph 1 Un 4d
Glen Lakes Ph 1 Un 4e
Glen Lakes Ph 1 Un 5 Sec 1a
Glen Lakes Ph 1 Un 5b
Glen Lakes Ph 1 Un 6b
Glen Lakes Ph 1 Un 7b
Glen Lakes Ph 1 Unit 2-c2
Glen Lakes Ph 2
Glen Lakes Ph 2 Unit U
Glen Lakes Phase 1 Unit 4f
Gulf Florida Highlands
Heather (the)
Heather Ph V Rep
Heather Phase V Replat
Heather The
Heather Walk
Lakeside Village
North Weekiwachee
Not On List
Royal Highlands
Royal Highlands Unit 2
Royal Highlands Unit 4
Royal Highlands Unit 5
Royal Highlands Unit 6
Royal Highlands Unit 9
Sandal Key
Seasons At Glen Lakes
Voss Oak Lake Est Unit 4
Voss Oak Lake Estate
Waterford
Weeki Wachee Hills Unit 1
Weeki Wachee Hills Unit 5
Woodland Waters
Woodland Waters Ph 1
Woodland Waters Ph 2
Woodland Waters Ph 4
Woodland Waters Ph 5
Woodland Waters Phase 1
Woodland Waters Phase 2
Woodland Waters Phase 4
Woodland Waters Phase 5

- Tammy Widmer
- Tropic Shores Realty
- Mobile: 352.442.8608
- Mobile: 352.442.8608
- 352.442.8608
- beachgirltaw@yahoo.com
























































