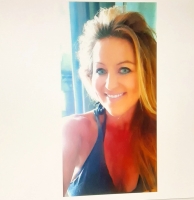13295 Mylion Way, Spring Hill, FL 34610
Property Photos

Would you like to sell your home before you purchase this one?
Priced at Only: $480,000
For more Information Call:
Address: 13295 Mylion Way, Spring Hill, FL 34610
Property Location and Similar Properties
- MLS#: TB8409099 ( Residential )
- Street Address: 13295 Mylion Way
- Viewed: 3
- Price: $480,000
- Price sqft: $152
- Waterfront: No
- Year Built: 2024
- Bldg sqft: 3153
- Bedrooms: 5
- Total Baths: 3
- Full Baths: 3
- Garage / Parking Spaces: 2
- Days On Market: 3
- Additional Information
- Geolocation: 28.3504 / -82.5652
- County: PASCO
- City: Spring Hill
- Zipcode: 34610
- Subdivision: Pine Creek
- Elementary School: Mary Giella
- Middle School: Crews Lake
- High School: Hudson
- Provided by: DALTON WADE INC
- DMCA Notice
-
DescriptionOne or more photo(s) has been virtually staged. This beautiful 5 bedroom, 3 bath home with a spacious loft and large flex space sits on a premium corner lot with pond views in the boutique community of Pine Creek. Built in 2024, this thoughtfully designed home offers the perfect layout for comfort, flexibility, and function. The main floor features a versatile flex room, a full bathroom, and a private bedroomideal for guests or multigenerational living. Upstairs, youll find four additional bedrooms, two full bathrooms, a large loft, and a convenient upstairs laundry room. The primary suite is exceptionally spacious, featuring two oversized walk in closets and a private en suite bath designed for relaxation. Located just off the Suncoast Parkway, Pine Creek offers quick access to Tampa International Airport, shopping, dining, and outdoor adventure. Bishop McLaughlin Catholic High Schoolranked #7 Best Catholic High School in Florida by Niche.comis just around the corner. Smart home features, solid concrete block construction, walking trails, and tranquil nature views make this home the total package. Dont waitmake this beautiful home yours before its gone!
Payment Calculator
- Principal & Interest -
- Property Tax $
- Home Insurance $
- HOA Fees $
- Monthly -
For a Fast & FREE Mortgage Pre-Approval Apply Now
Apply Now
 Apply Now
Apply NowFeatures
Building and Construction
- Builder Model: Hayden
- Builder Name: DR Horton
- Covered Spaces: 0.00
- Exterior Features: SprinklerIrrigation, Lighting
- Flooring: Carpet, CeramicTile
- Living Area: 2605.00
- Roof: Shingle
Land Information
- Lot Features: CornerLot
School Information
- High School: Hudson High-PO
- Middle School: Crews Lake Middle-PO
- School Elementary: Mary Giella Elementary-PO
Garage and Parking
- Garage Spaces: 2.00
- Open Parking Spaces: 0.00
Eco-Communities
- Water Source: Public
Utilities
- Carport Spaces: 0.00
- Cooling: CentralAir
- Heating: Central
- Pets Allowed: CatsOk, DogsOk, Yes
- Sewer: PublicSewer
- Utilities: CableAvailable, CableConnected, ElectricityAvailable, ElectricityConnected, HighSpeedInternetAvailable, MunicipalUtilities, SewerAvailable, SewerConnected, UndergroundUtilities, WaterAvailable, WaterConnected
Finance and Tax Information
- Home Owners Association Fee: 99.00
- Insurance Expense: 0.00
- Net Operating Income: 0.00
- Other Expense: 0.00
- Pet Deposit: 0.00
- Security Deposit: 0.00
- Tax Year: 2024
- Trash Expense: 0.00
Other Features
- Appliances: Dryer, Dishwasher, Disposal, Microwave, Range, Refrigerator, Washer
- Country: US
- Interior Features: BuiltInFeatures, EatInKitchen, KitchenFamilyRoomCombo, LivingDiningRoom, OpenFloorplan, SplitBedrooms, SmartHome, SolidSurfaceCounters, UpperLevelPrimary, WalkInClosets, WoodCabinets, Loft
- Legal Description: HAYS ROAD PB 91 PG 014 LOT 13
- Levels: Two
- Area Major: 34610 - Spring Hl/Brooksville/Shady Hls/WeekiWachee
- Occupant Type: Owner
- Parcel Number: 17-24-36-001.0-000.00-013.0
- Possession: CloseOfEscrow
- The Range: 0.00
- View: Pond, Water
- Zoning Code: MPUD
Nearby Subdivisions
Acerage
Deerfield Lakes
Del Webb River Reserve Phase 1
Dvorak Manor
El Pico
Hays Road
Highland Forest
Highland Forest 64
Highlands
Highlands Unrec
Lone Star Ranch
N/a
Not In Hernando
Not On List
Pasco Lake Acrs First Add
Pasco Lake Estates
Pasco Trails
Pilot Country Estates
Pine Creek
Quail Rdg
Quail Ridge
Serengeti
Shady Hills
Stefanik Heights
Suncoast Highlands
Sunny Acres
Talavera
Talavera Ph 1a-1
Talavera Ph 1a1
Talavera Ph 1a2
Talavera Ph 1a3
Talavera Ph 1b1
Talavera Ph 1b2
Talavera Ph 1d
Talavera Ph 1e
Talavera Ph 2a1 2a2
Talavera Ph 2b
Talavera Phase 1a2
Talavera Phase 1a3
Talavera Phase 1b-2
Talavera Phase 1b1
Talavera Phase 1b2
Talavera Phase 1e
Talavera Phase 2a1 2a2
The Highlands
Winding Creek Sub

- Tammy Widmer
- Tropic Shores Realty
- Mobile: 352.442.8608
- Mobile: 352.442.8608
- 352.442.8608
- beachgirltaw@yahoo.com































