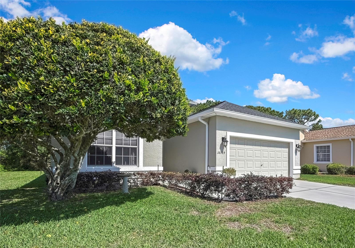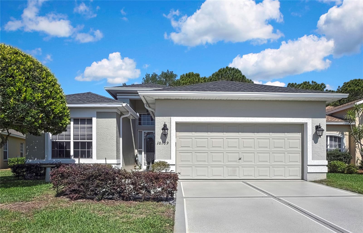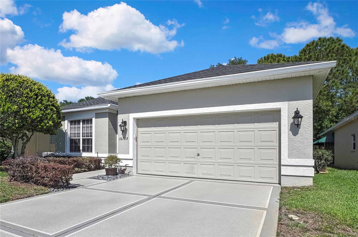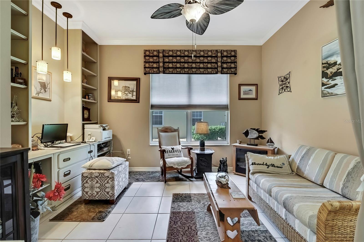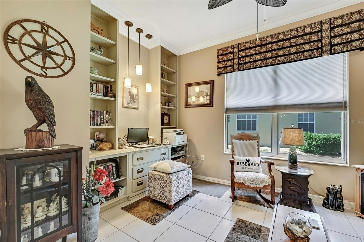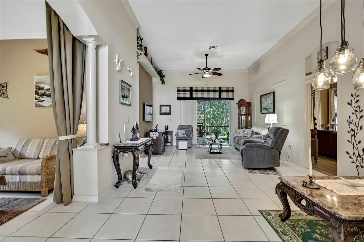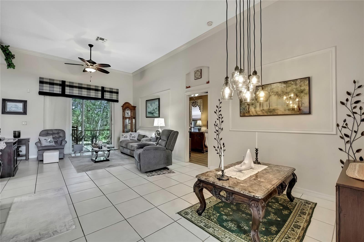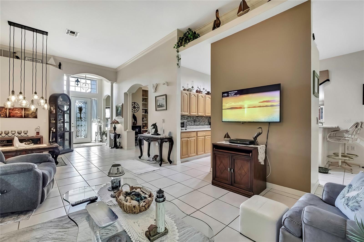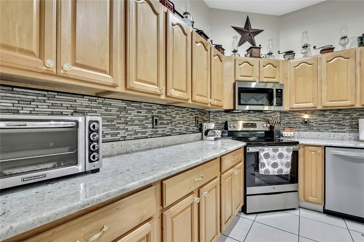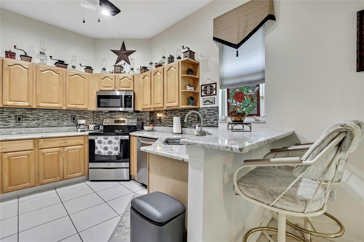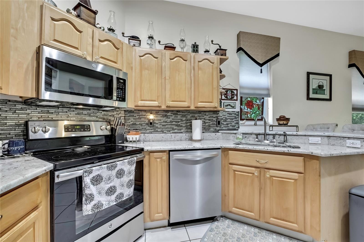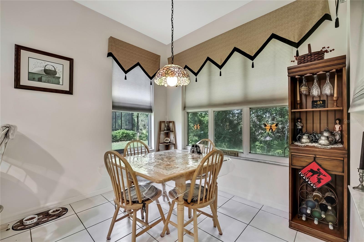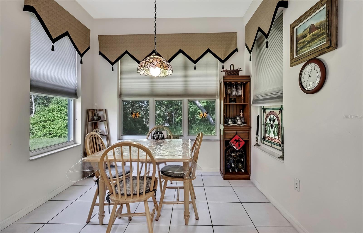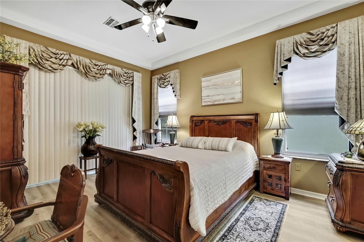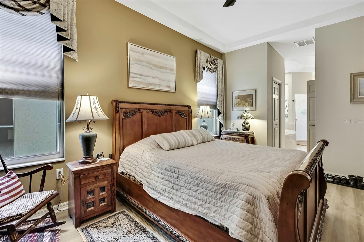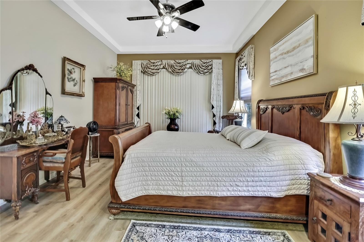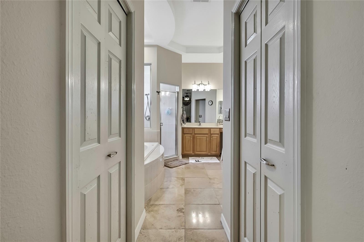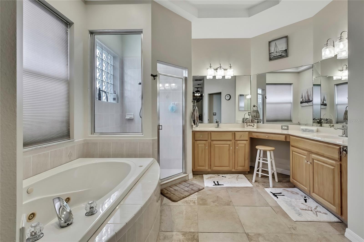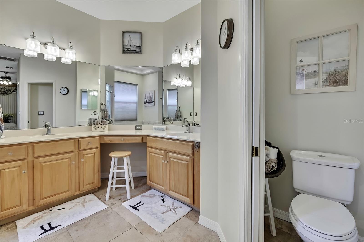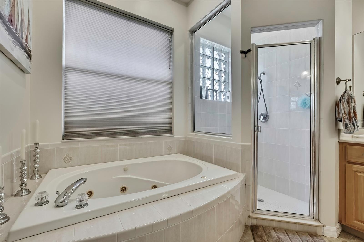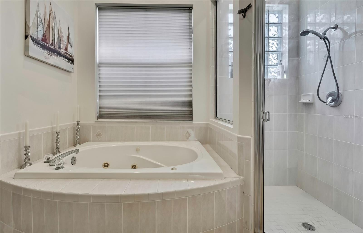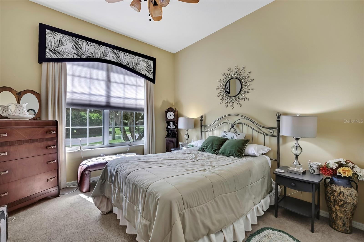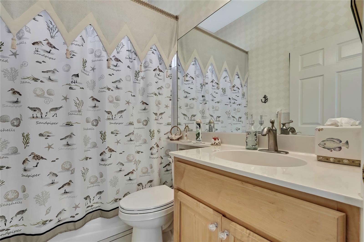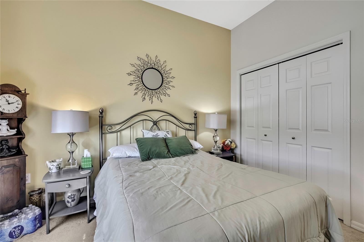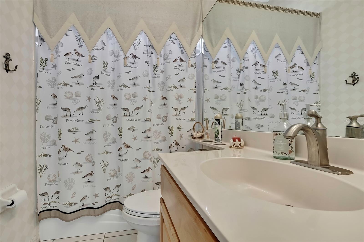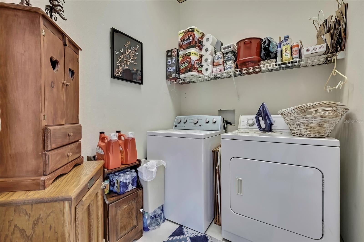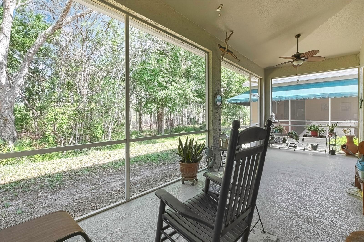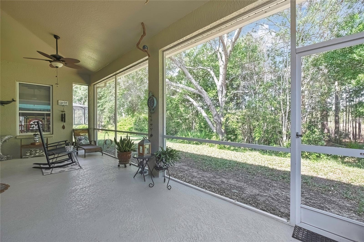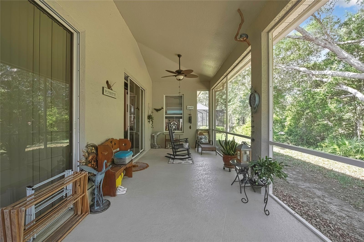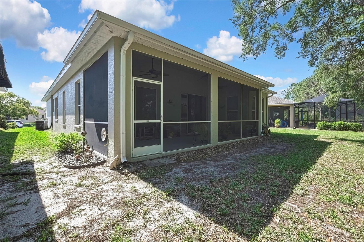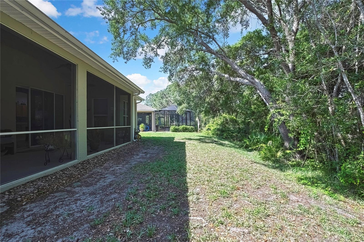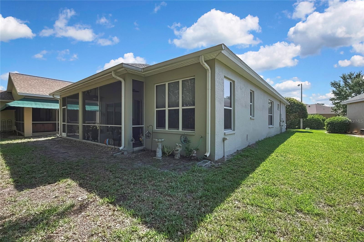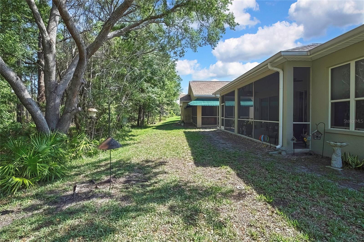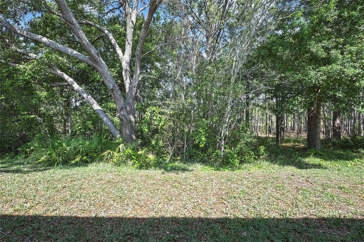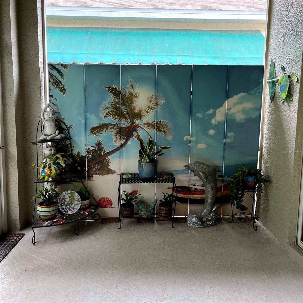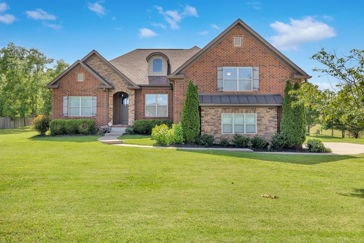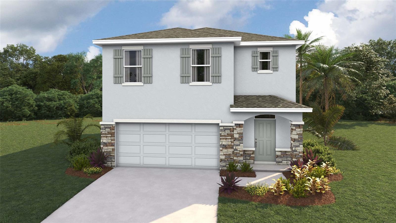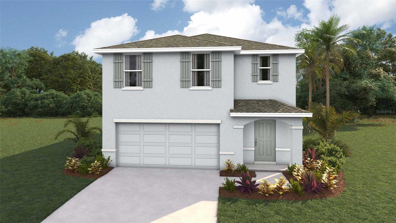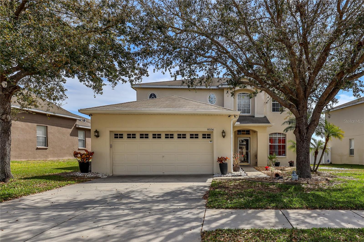10109 Holly Berry Drive, Spring Hill, FL 34613
Property Photos
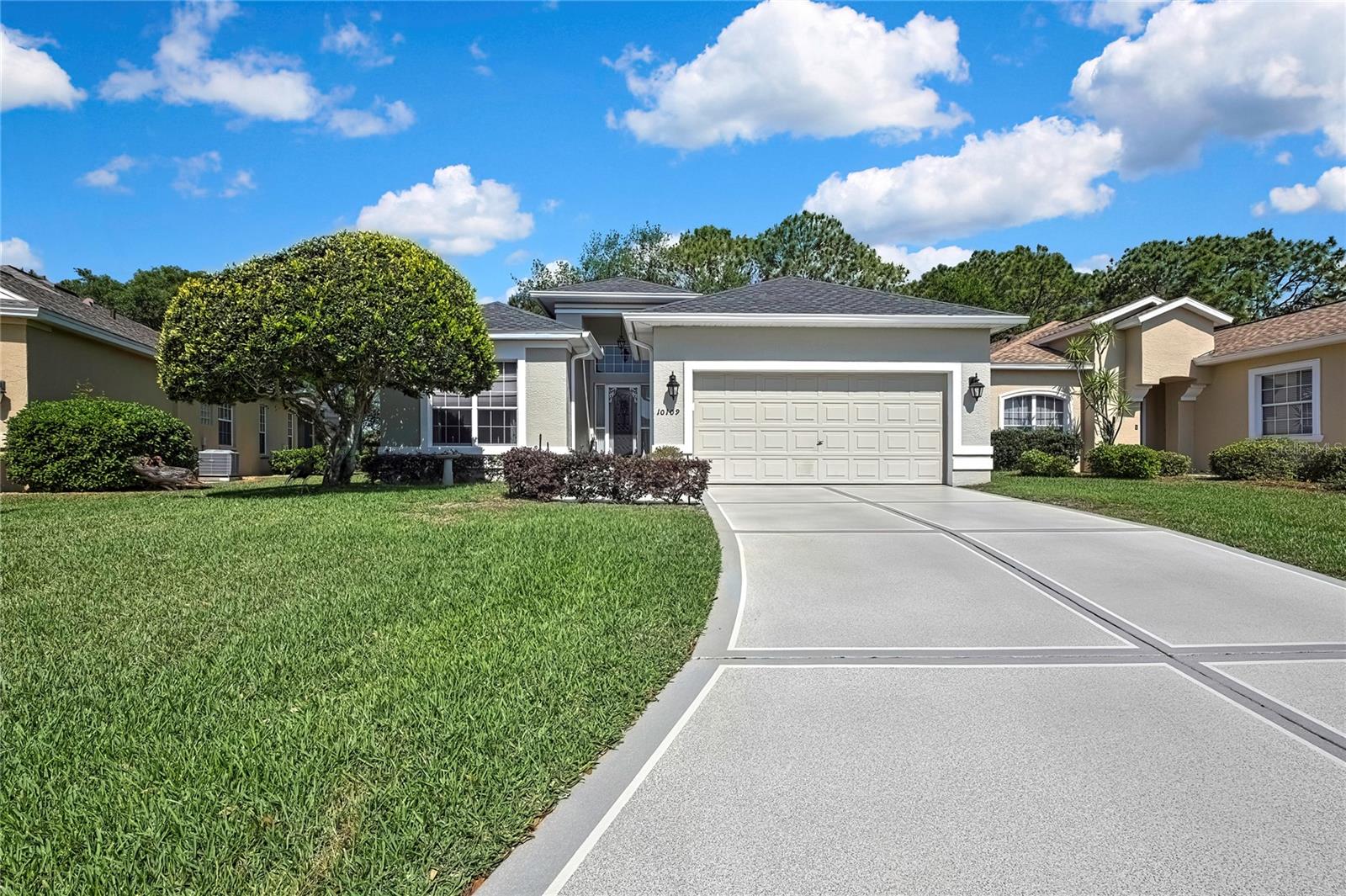
Would you like to sell your home before you purchase this one?
Priced at Only: $295,000
For more Information Call:
Address: 10109 Holly Berry Drive, Spring Hill, FL 34613
Property Location and Similar Properties
- MLS#: W7874529 ( Residential )
- Street Address: 10109 Holly Berry Drive
- Viewed: 2157
- Price: $295,000
- Price sqft: $126
- Waterfront: No
- Year Built: 1997
- Bldg sqft: 2336
- Bedrooms: 2
- Total Baths: 2
- Full Baths: 2
- Garage / Parking Spaces: 2
- Days On Market: 182
- Additional Information
- Geolocation: 28.5715 / -82.5662
- County: HERNANDO
- City: Spring Hill
- Zipcode: 34613
- Subdivision: Glen Lakes Ph 1
- Elementary School: Winding Waters K
- Middle School: Fox Chapel
- High School: Weeki Wachee
- Provided by: TROPIC SHORES REALTY LLC
- Contact: Deborah Garland
- 352-684-7371

- DMCA Notice
-
DescriptionRecent Price Adjustment! Come see this Amazing beautiful home from the gorgeous front door, and foyer, to the 2 bedrooms, 2 baths. Included is an additional bedroom, den, or possible office room with built in shelving space and room enough for a daybed for extra guests. The recent refreshed double driveway comes with a warranty good until 8/2026 . As you walk through this house you should notice how well maintained this property is. The kitchen boasts multiple real wood Craft made cabinets and lots of granite counter space. The breakfast area overlooks a private no build behind preserve in back of your rear yard. Enjoy the various birds and wood land creatures as your enjoy sitting at your table having a bite to eat and sipping your favorite beverage. All kitchen appliances convey as well as the washer and dryer in the convenient indoor laundry room. Multiple ceiling fans through out help maintain a comfortable temperature when not needing the AC on. In the primary bathroom you can enjoy a good soak with the large jetted tub or if you prefer you can take a shower in the separate step in shower area. Plenty of room to prepare for any occasion in this large bathroom with double vanity sinks and large mirrors. The primary bedroom will easily accommodate your large pieces of furniture and still have room so you shouldn't feel overcrowded . There is also a large walk in closet. The split floor plan has the guest room and guest bath on the other side of the house. Room for formal dining in the living /dining room combo. From the living room you can look out to the large screened in lanai. In the lanai is a scenic privacy curtain on one end, which is made of weather resistant material for outdoor areas. The back of the privacy screen is painted with mildew and moisture resistant paint to match the color of the house. All the window treatments will stay. Recent termite inspection and contract renewal good until 3/27/2026. Electrical panel has had a power surge installed for added protection. Part of your HOA fees include a paint fund paid from your quarterly dues which is $30 each quarter that you can use towards having your house painted when needed. As a Glen Lakes resident There is a mandatory social membership fee which allows you use of the Clubhouse amenities, such as a lighted tennis court, pickleball, hot tub, fitness room, restaurant and bar, game, craft, and computer/library rooms. If you like to golf there is a 18 hole championship golf course with a full practice driving range ,and putting green. You are limited to 24 times a year at current Guest Fees and golf carts are available for rent. Reroofed 2021, Hot water heater 8 years old. Lawn care and sprinklers are included in your HOA fees. No need for a private pool when you can enjoy a gorgeous junior Olympic pool that you don't have to maintain.
Buyer's Agent Commission
- Buyer's Agent Commission: 2.00%
- Paid By: Seller
- Compensation can only be paid to a Licensed Real Estate Broker
Payment Calculator
- Principal & Interest -
- Property Tax $
- Home Insurance $
- HOA Fees $
- Monthly -
For a Fast & FREE Mortgage Pre-Approval Apply Now
Apply Now
 Apply Now
Apply NowFeatures
Building and Construction
- Covered Spaces: 0.00
- Exterior Features: Rain Gutters
- Flooring: Carpet, Tile
- Living Area: 1579.00
- Roof: Shingle
School Information
- High School: Weeki Wachee High School
- Middle School: Fox Chapel Middle School
- School Elementary: Winding Waters K8
Garage and Parking
- Garage Spaces: 2.00
- Open Parking Spaces: 0.00
Eco-Communities
- Water Source: Public
Utilities
- Carport Spaces: 0.00
- Cooling: Central Air
- Heating: Central, Electric
- Pets Allowed: Yes
- Sewer: Public Sewer
- Utilities: Cable Connected, Electricity Connected, Sewer Connected, Water Connected
Amenities
- Association Amenities: Cable TV, Clubhouse, Fitness Center, Gated, Maintenance, Park, Pickleball Court(s), Playground, Pool, Racquetball, Recreation Facilities, Security, Shuffleboard Court, Spa/Hot Tub, Tennis Court(s), Wheelchair Access
Finance and Tax Information
- Home Owners Association Fee Includes: Guard - 24 Hour, Cable TV, Pool, Internet, Maintenance Grounds, Management, Private Road, Recreational Facilities, Security, Trash
- Home Owners Association Fee: 1105.29
- Insurance Expense: 0.00
- Net Operating Income: 0.00
- Other Expense: 0.00
- Tax Year: 2024
Other Features
- Appliances: Dishwasher, Dryer, Electric Water Heater, Microwave, Range, Refrigerator, Washer
- Association Name: ERIN GLMORE
- Association Phone: 352-596-6351
- Country: US
- Interior Features: Ceiling Fans(s), Eat-in Kitchen, High Ceilings, Living Room/Dining Room Combo, Primary Bedroom Main Floor, Solid Wood Cabinets, Walk-In Closet(s), Window Treatments
- Legal Description: GLEN LAKES PH 1 UNIT 5B LOT 56
- Levels: One
- Area Major: 34613 - Brooksville/Spring Hill/Weeki Wachee
- Occupant Type: Owner
- Parcel Number: R13 222 17 1844 0000 0560
- Possession: Close Of Escrow
- Views: 2157
- Zoning Code: PDP
Similar Properties
Nearby Subdivisions
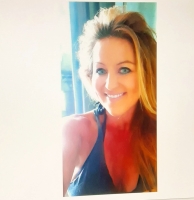
- Tammy Widmer
- Tropic Shores Realty
- Mobile: 352.442.8608
- Mobile: 352.442.8608
- 352.442.8608
- beachgirltaw@yahoo.com

