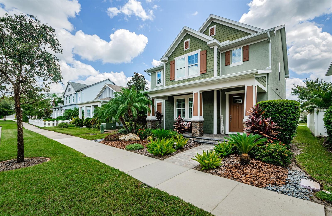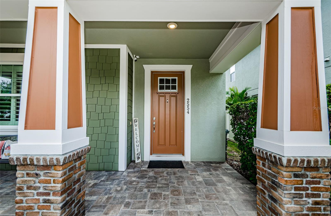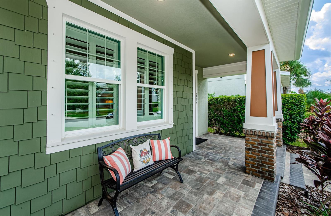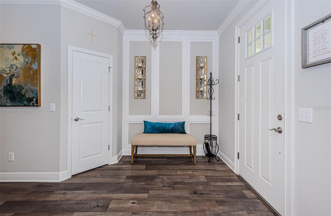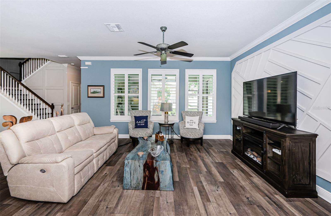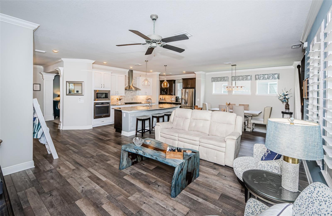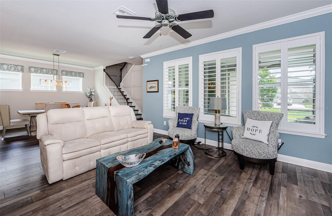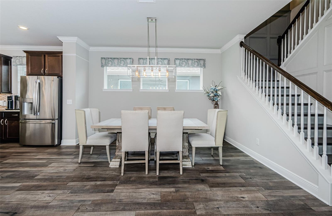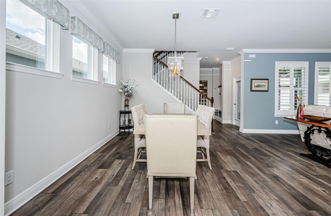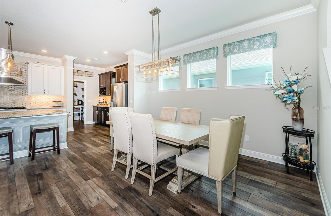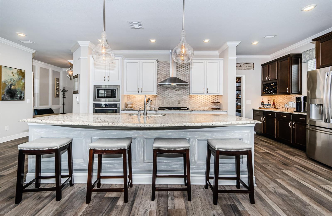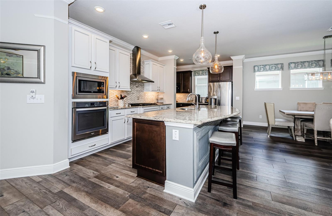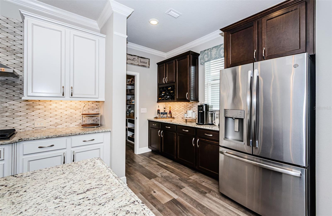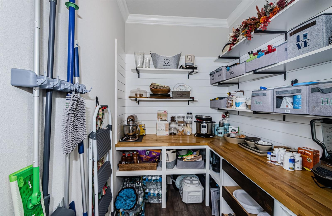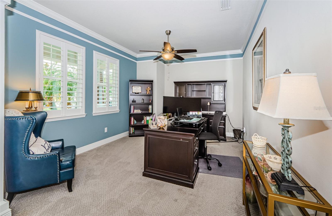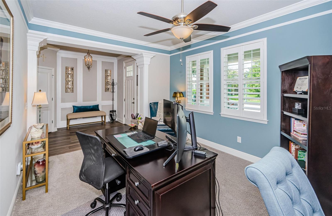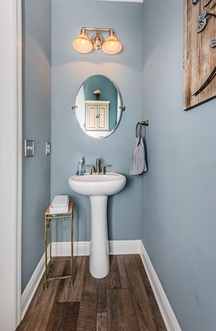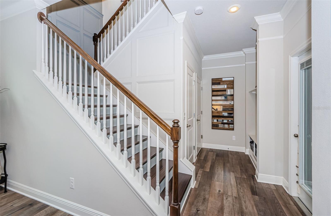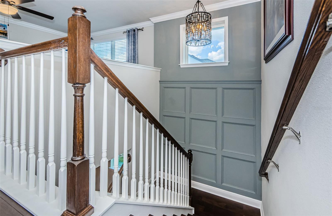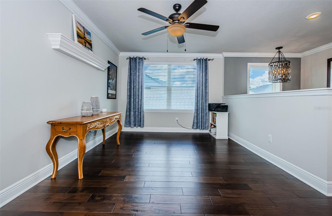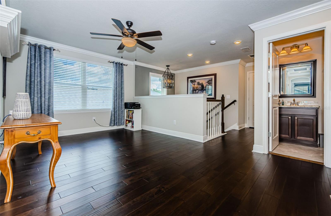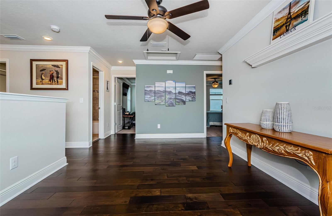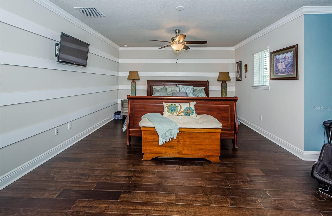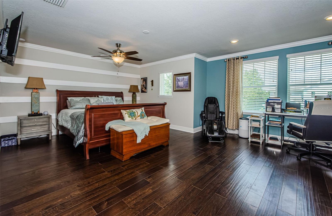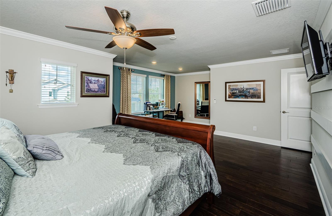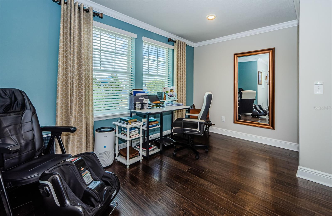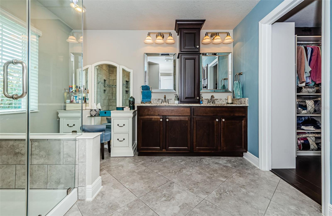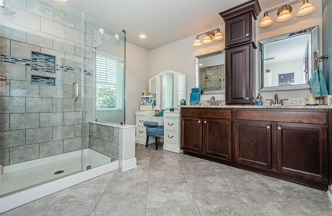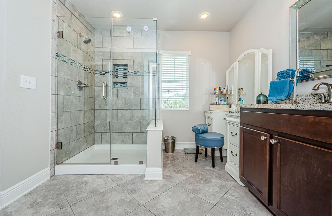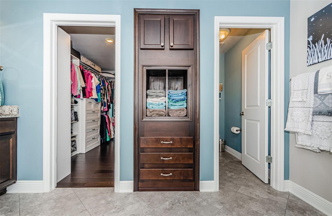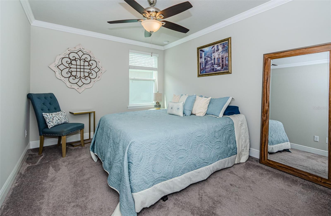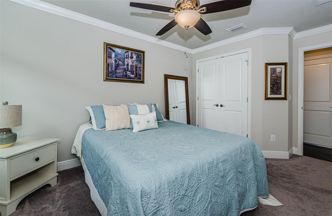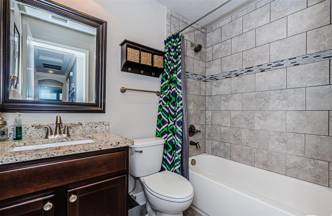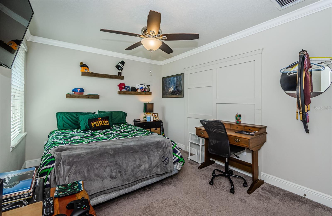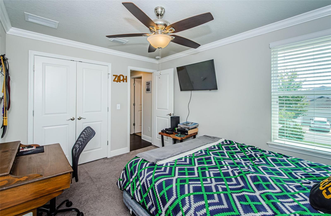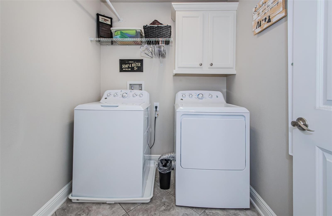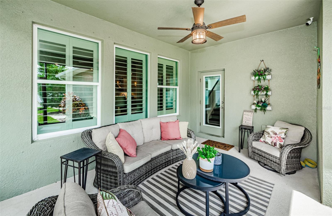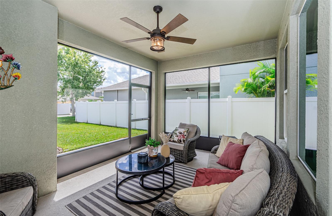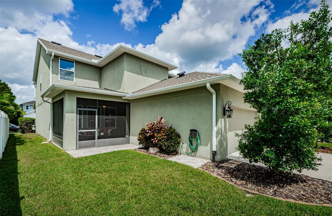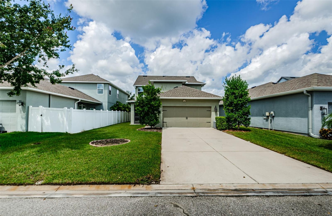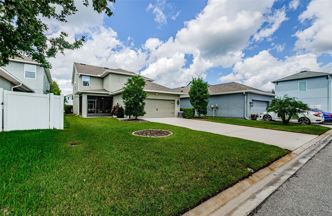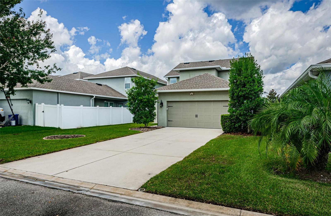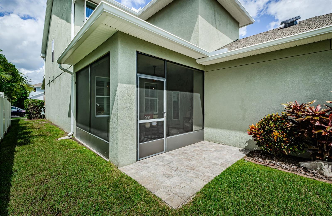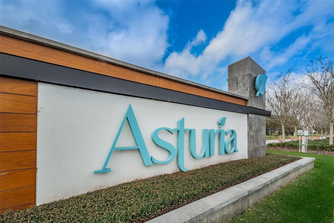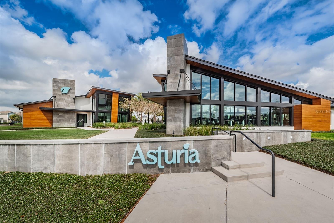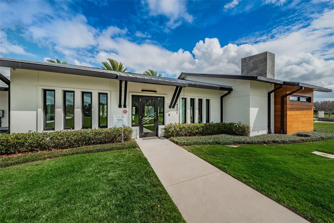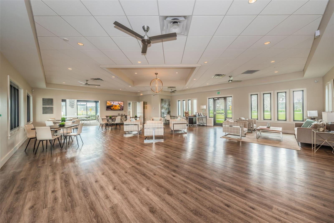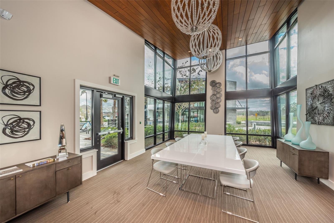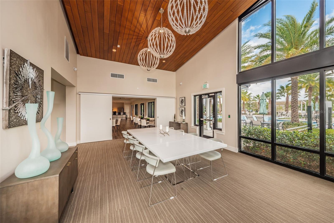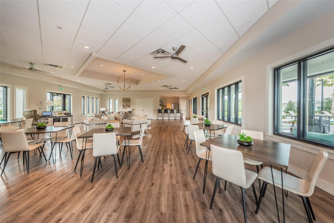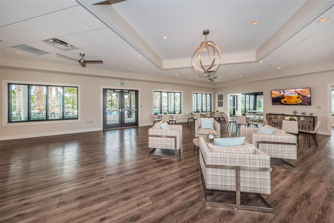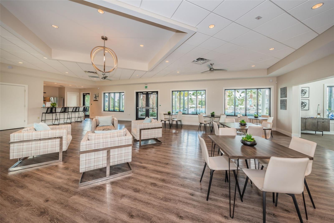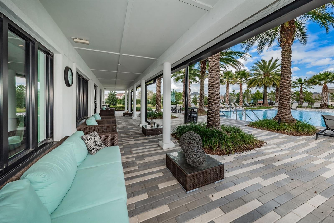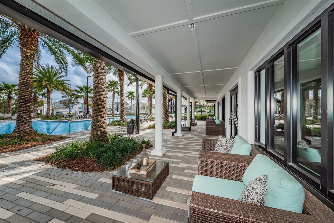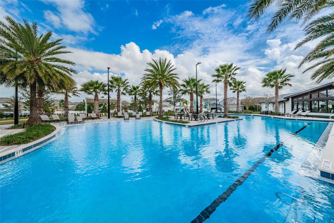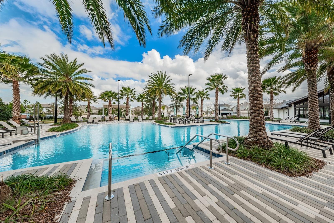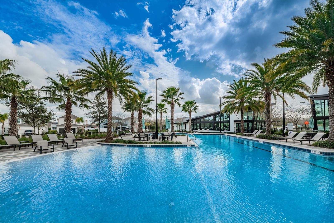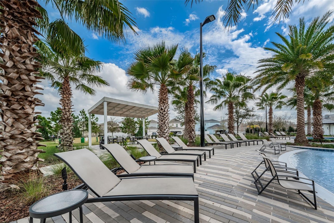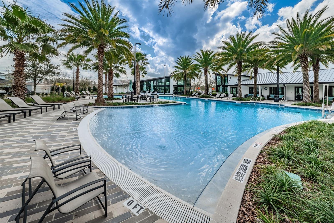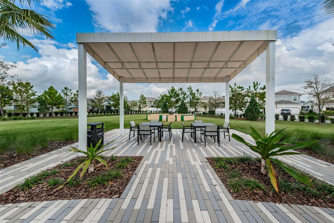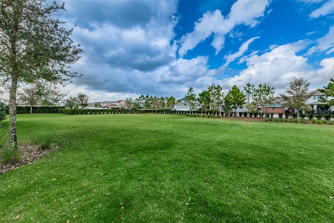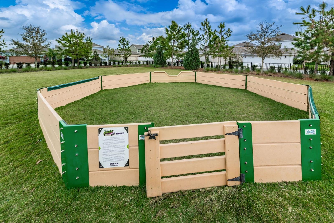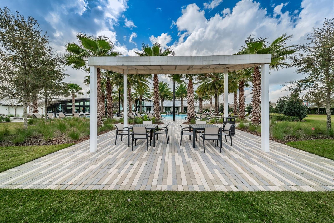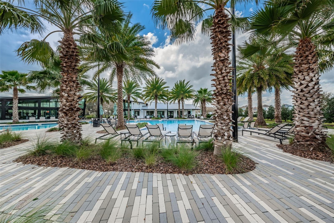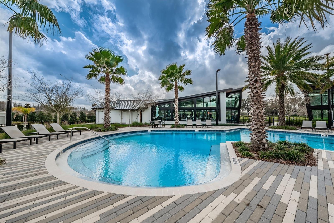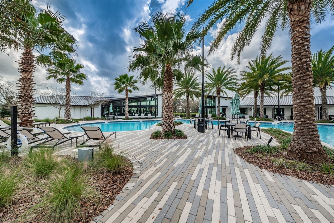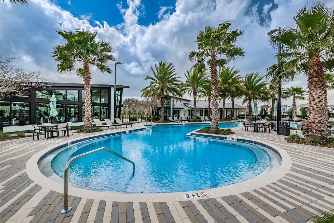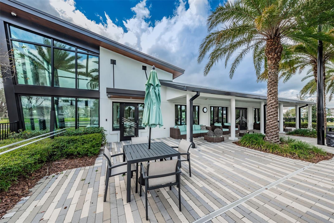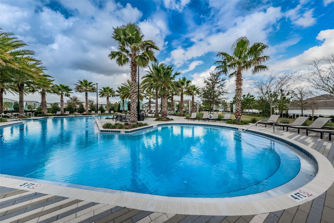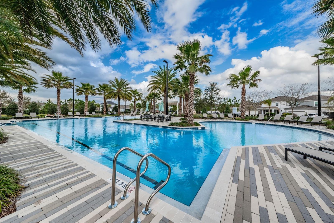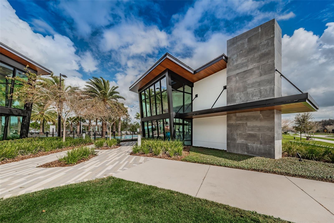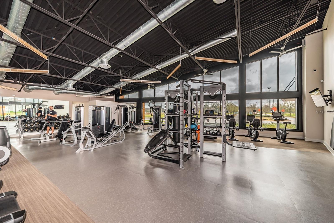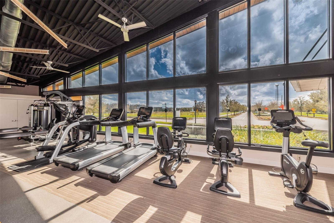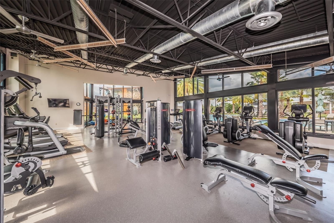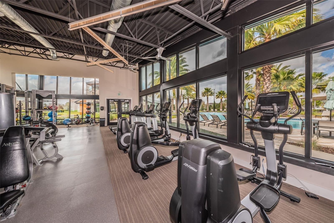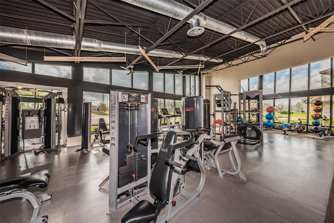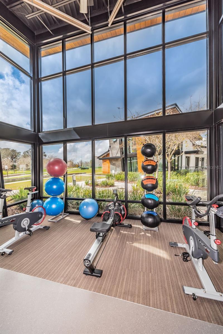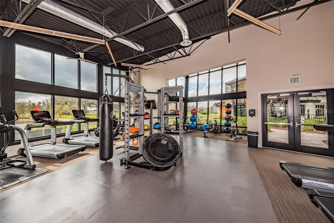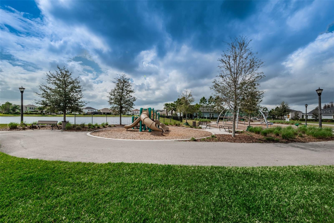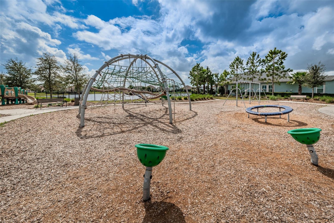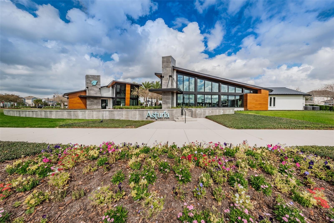2554 Claymore Street, ODESSA, FL 33556
Property Photos
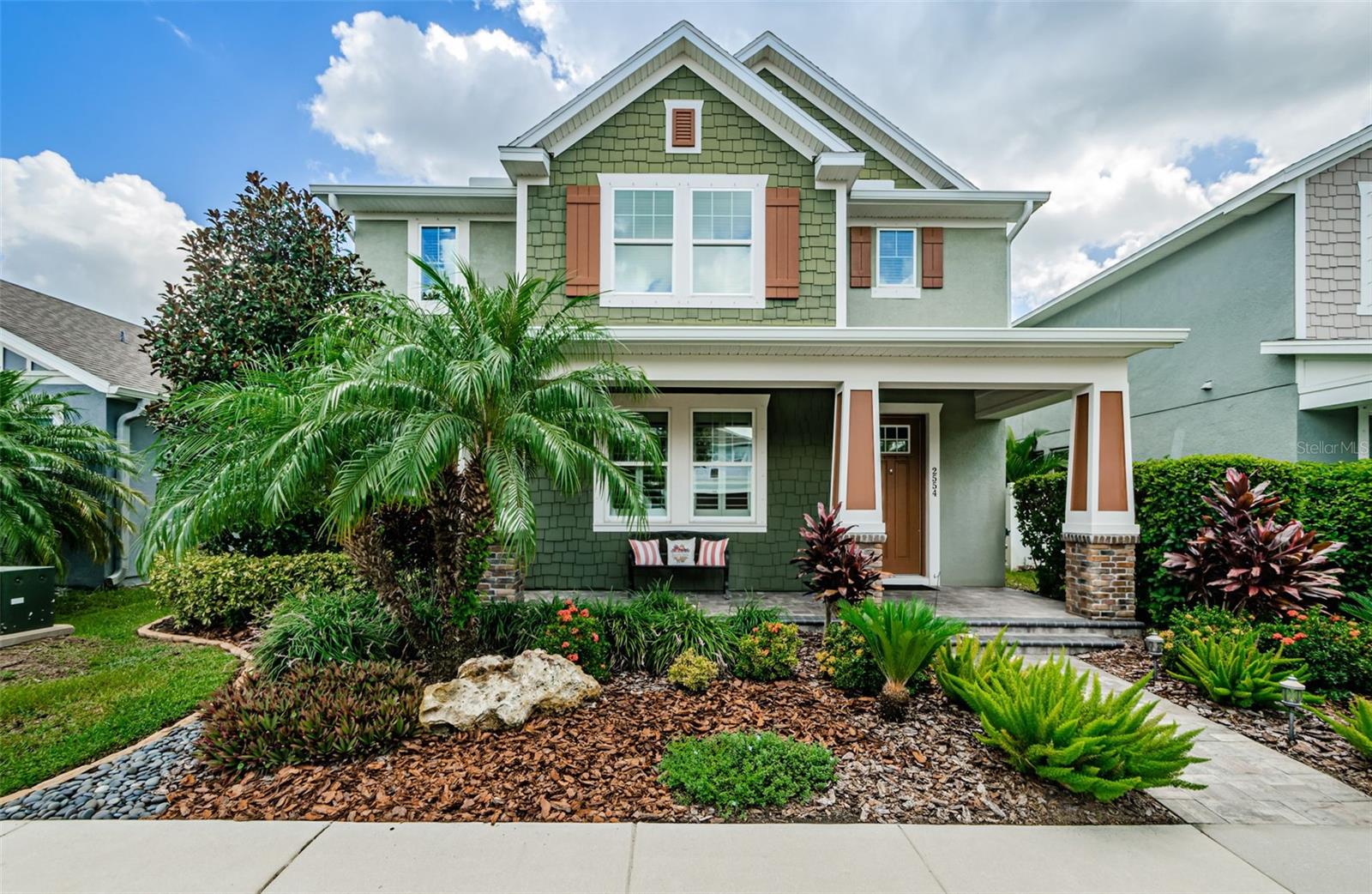
Would you like to sell your home before you purchase this one?
Priced at Only: $630,000
For more Information Call:
Address: 2554 Claymore Street, ODESSA, FL 33556
Property Location and Similar Properties
- MLS#: W7878804 ( Residential )
- Street Address: 2554 Claymore Street
- Viewed: 135
- Price: $630,000
- Price sqft: $186
- Waterfront: No
- Year Built: 2018
- Bldg sqft: 3390
- Bedrooms: 3
- Total Baths: 3
- Full Baths: 2
- 1/2 Baths: 1
- Days On Market: 101
- Additional Information
- Geolocation: 28.1951 / -82.5681
- County: PASCO
- City: ODESSA
- Zipcode: 33556
- Subdivision: Asturia
- Elementary School: Odessa Elementary
- Middle School: Seven Springs Middle PO
- High School: J.W. Mitchell High PO

- DMCA Notice
-
DescriptionIncredible price reduction. Welcome home to this exquisite david weekley residence. This 3/2. 5/2 loft, office/flex room(possible 4th bedroom), front porch, back screened in lania home will leave you speechless! Upgrades galore! The minute you step onto the charming front porch and enter the home you will experience a craftsman's delight. Master woodworking thought that was built with precision and perfection. Most rooms have been adorned with unique angles and patterns, that add to the charm of this home and finished off with elegant crown molding throughout. As you move throughout you will be welcomed with an amazing gourmet kitchen(gas) with beautiful features that will make you want cook often. A huge center island that is perfect for sitting and entertaining, upgraded ge appliances, cafe area with cabinets and granite, a huge custom built full sized room pantry, decadent lighting and so much more! The lighting is airy and warm and brings a great feel to the open concept common area. The big family room and oversized dining area is a well appointed space with top notch functionality. As you meander upstairs you will be greeted with spindle stair casing and a rich, sleek banister and beautiful wood flooring that leads to a nice sized loft area. The big master is privately tucked to the to back of the home to offer the utmost privacy and has a luxurious primary bath with a plentiful storage cabinets and a generous walk in closet. The asturia neighborhood is the best of the best! Located within minutes of the suncoast pkwy, close the hospitals, trademark malls, great restaurants, beaches and close to tampa international airport, 4 downtown areas(dunedin, safety harbor, new port richey, south tampa) and close to just about every type of entertainment you will ever want or need. An intimate neighborhood with fantastic amenities and low hoa's. Resort style swimming pool, state of the art fitness center, great space clubhouse, green areas, 7 miles of picturesque running, walking and biking paths, a dog park and much much more! A rated schools! Too fantastic to pass by. Can be fenced in. Room for a pool. Carriage styly home with detached rear garage and plenty of open parking. 15 seer ac variable speed. Electrical panel has two surge stations to protect ac handler and the condensor. Two upgraded thermostats. Solar powered attic fan. Low voltage cameras and ring ddor bell will stay. Custom christmas light set stays!
Payment Calculator
- Principal & Interest -
- Property Tax $
- Home Insurance $
- HOA Fees $
- Monthly -
For a Fast & FREE Mortgage Pre-Approval Apply Now
Apply Now
 Apply Now
Apply NowFeatures
Building and Construction
- Covered Spaces: 0.00
- Exterior Features: Hurricane Shutters, Sidewalk
- Flooring: Carpet, Ceramic Tile, Hardwood
- Living Area: 2566.00
- Roof: Shingle
School Information
- High School: J.W. Mitchell High-PO
- Middle School: Seven Springs Middle-PO
- School Elementary: Odessa Elementary
Garage and Parking
- Garage Spaces: 2.00
- Open Parking Spaces: 0.00
- Parking Features: Garage Faces Rear, On Street
Eco-Communities
- Water Source: None
Utilities
- Carport Spaces: 0.00
- Cooling: Central Air
- Heating: Central
- Pets Allowed: Yes
- Sewer: Public Sewer
- Utilities: Cable Available, Electricity Connected, Fire Hydrant, Natural Gas Connected, Sprinkler Recycled, Water Connected
Amenities
- Association Amenities: Clubhouse, Fence Restrictions, Fitness Center, Park, Playground, Pool, Trail(s)
Finance and Tax Information
- Home Owners Association Fee Includes: Common Area Taxes, Pool, Escrow Reserves Fund, Insurance
- Home Owners Association Fee: 80.00
- Insurance Expense: 0.00
- Net Operating Income: 0.00
- Other Expense: 0.00
- Tax Year: 2025
Other Features
- Appliances: Built-In Oven, Cooktop, Dishwasher, Disposal, Dryer, Exhaust Fan, Ice Maker, Microwave, Washer, Water Softener
- Association Name: Vesta Property Services Barry Jeskewich
- Association Phone: 321-263-0132
- Country: US
- Interior Features: Ceiling Fans(s), Coffered Ceiling(s), Crown Molding, High Ceilings, In Wall Pest System, Kitchen/Family Room Combo, Living Room/Dining Room Combo, Open Floorplan, Pest Guard System, PrimaryBedroom Upstairs, Solid Surface Counters, Solid Wood Cabinets, Tray Ceiling(s), Walk-In Closet(s)
- Legal Description: ASTURIA PHASE 1D & PROMENADE PARKWAY PB 72 PG 046 BLOCK 15 LOT 15 OR 9734 PG 2328
- Levels: Two
- Area Major: 33556 - Odessa
- Occupant Type: Owner
- Parcel Number: 26-26-17-0070-01500-0150 (
- Possession: Close Of Escrow
- Views: 135
- Zoning Code: AE
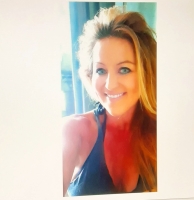
- Tammy Widmer
- Tropic Shores Realty
- Mobile: 352.442.8608
- Mobile: 352.442.8608
- 352.442.8608
- beachgirltaw@yahoo.com

