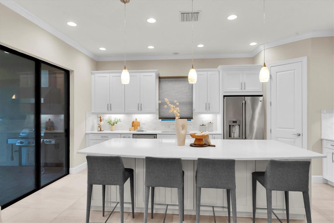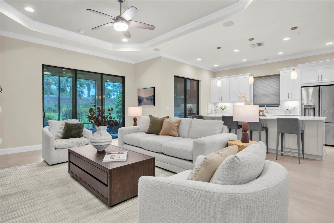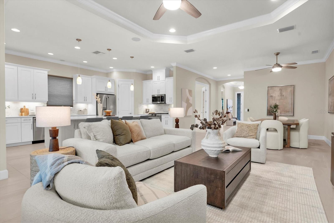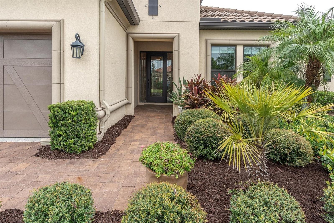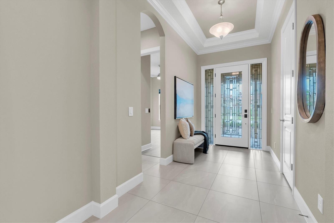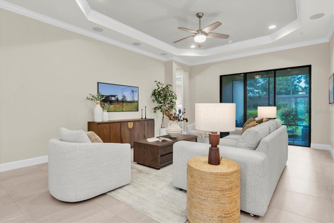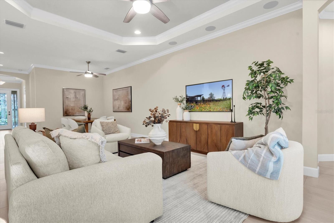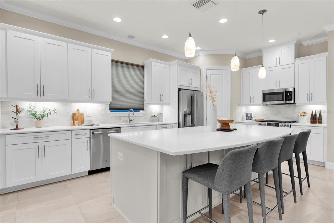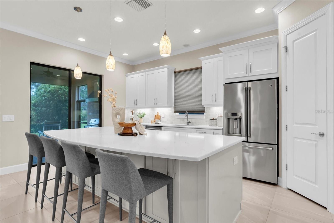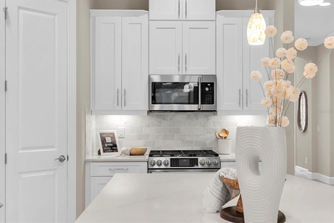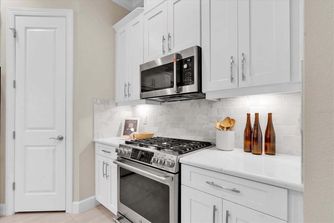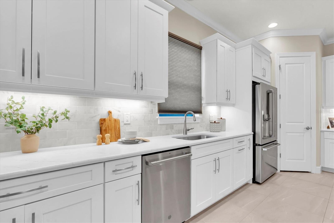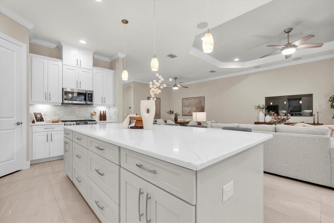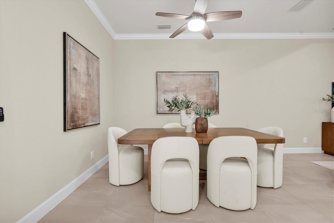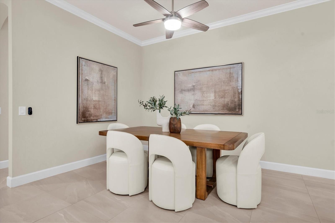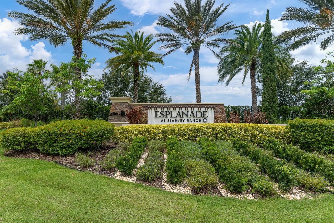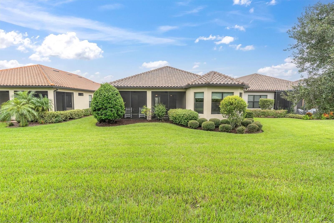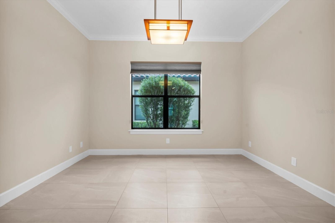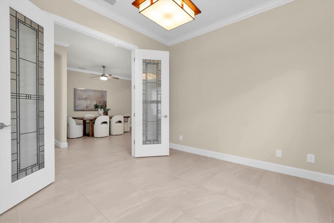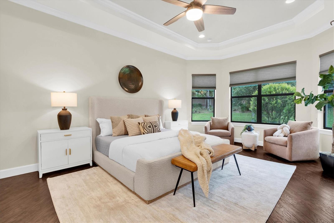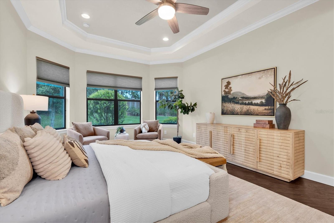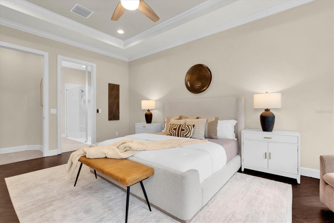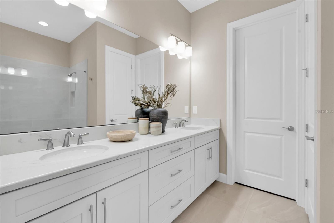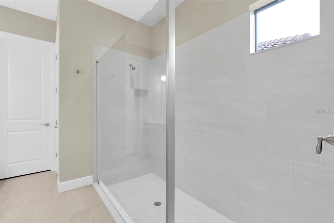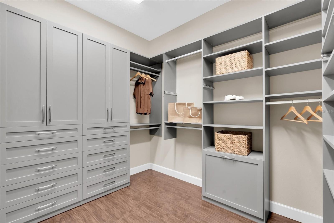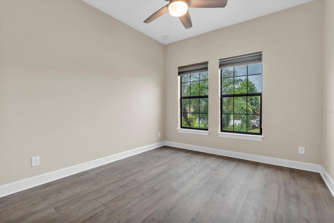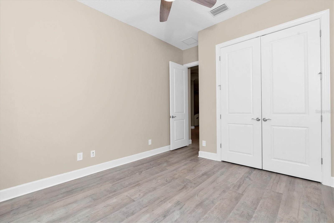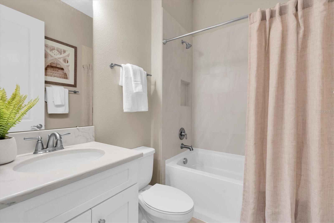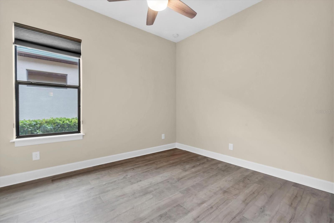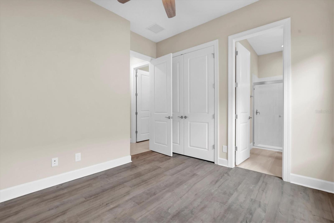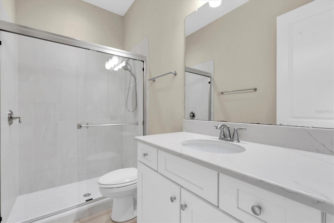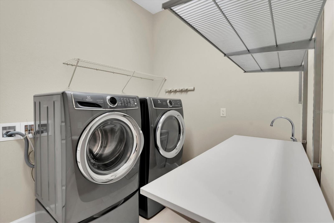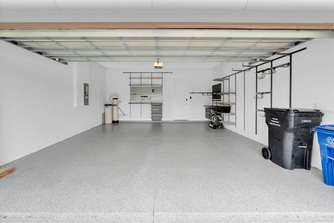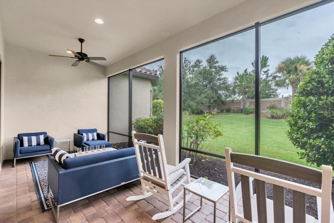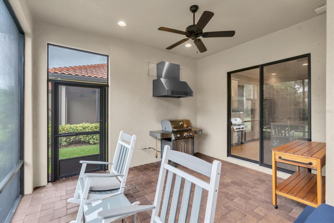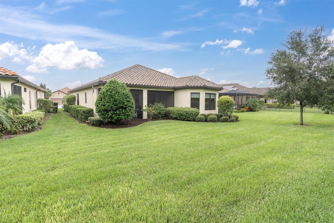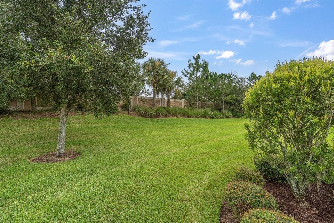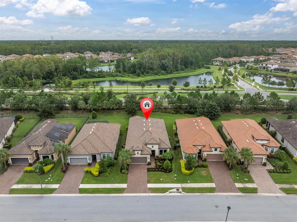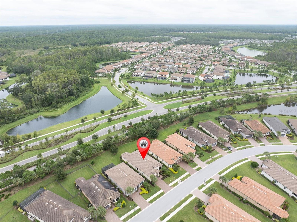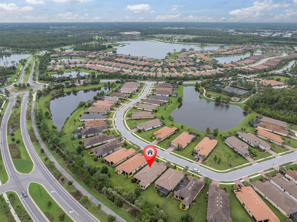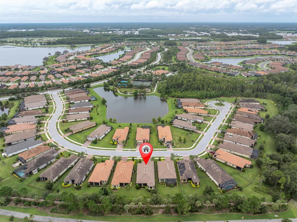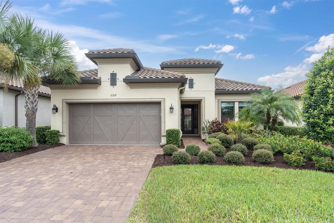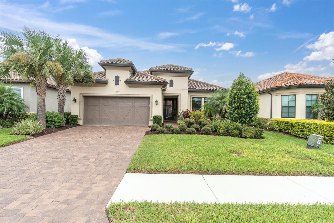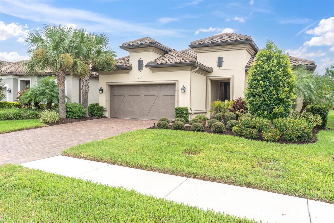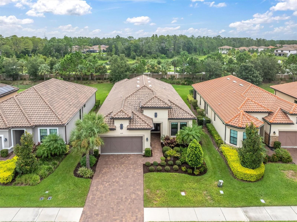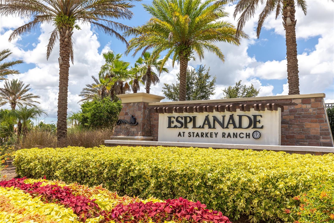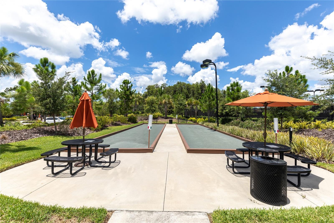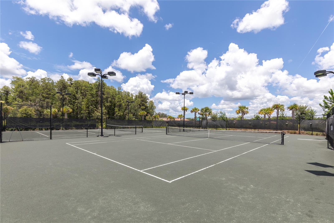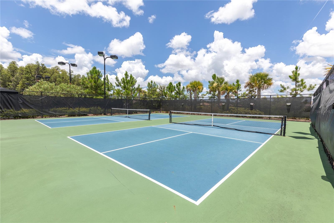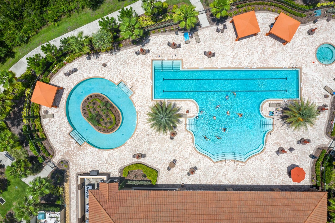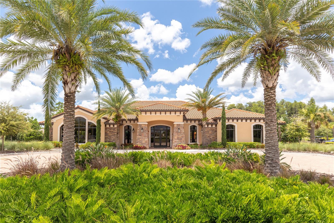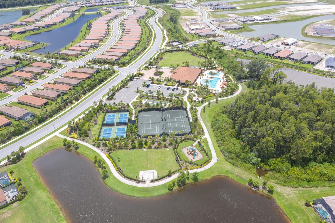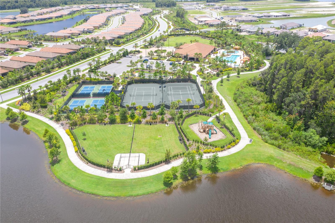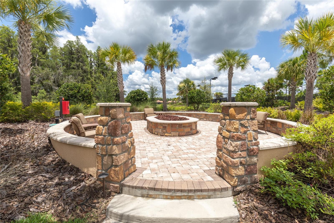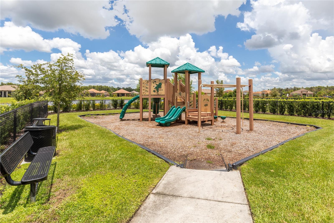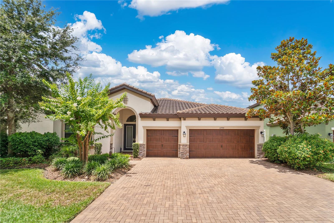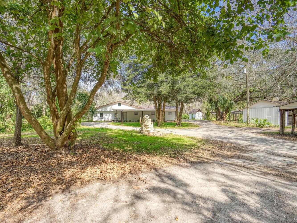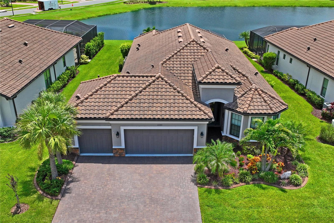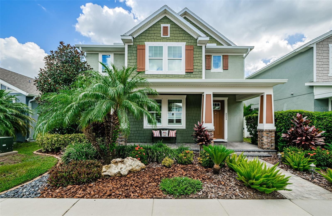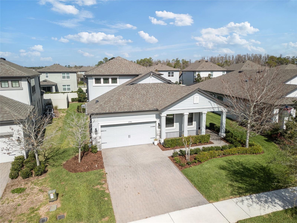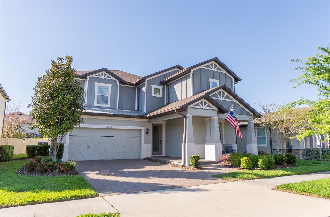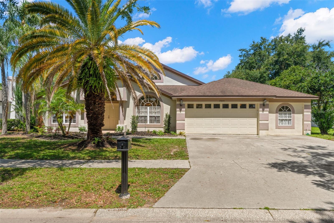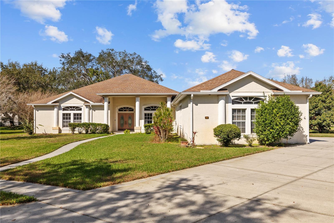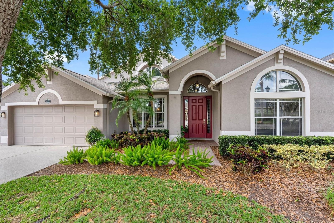11319 Juglans Drive, ODESSA, FL 33556
Property Photos
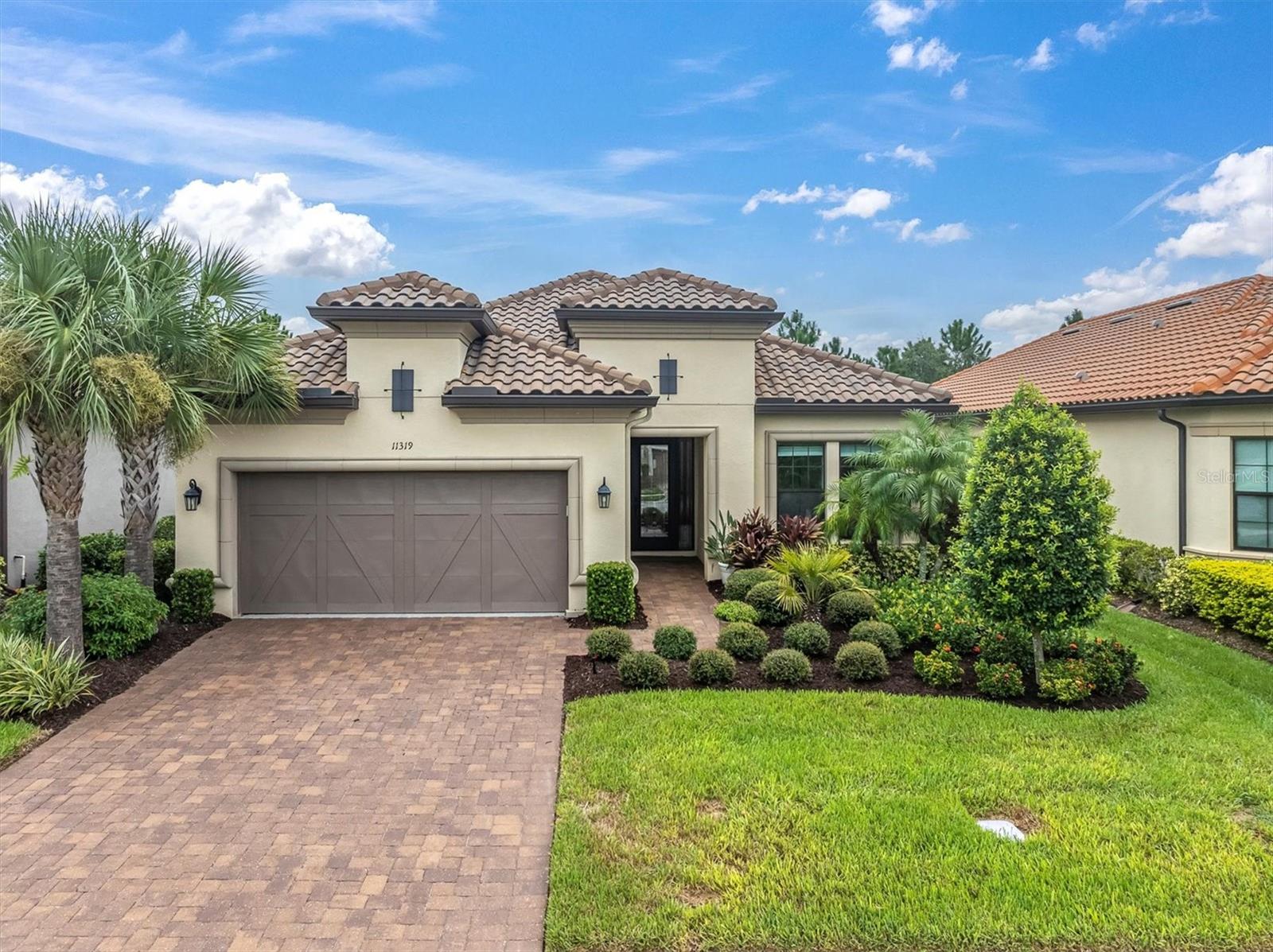
Would you like to sell your home before you purchase this one?
Priced at Only: $719,000
For more Information Call:
Address: 11319 Juglans Drive, ODESSA, FL 33556
Property Location and Similar Properties
- MLS#: W7878859 ( Residential )
- Street Address: 11319 Juglans Drive
- Viewed: 3
- Price: $719,000
- Price sqft: $225
- Waterfront: No
- Year Built: 2018
- Bldg sqft: 3200
- Bedrooms: 3
- Total Baths: 3
- Full Baths: 3
- Garage / Parking Spaces: 2
- Days On Market: 10
- Additional Information
- Geolocation: 28.2128 / -82.6274
- County: PASCO
- City: ODESSA
- Zipcode: 33556
- Elementary School: Starkey Ranch K
- Middle School: Seven Springs
- High School: River Ridge
- Provided by: ROCKS REALTY
- Contact: Annie Rocks, PA
- 727-777-3264

- DMCA Notice
-
DescriptionThis customized and enlarged Taylor Morrison Lazio plan offers 2,305 sq ft of single level living with thoughtful upgrades throughout. Step through the custom leaded glass front door with sidelights into a wide foyer filled with natural light, where crown molding, tray ceilings, and taller ceilings set the tone. There is no carpet anywhere for a seamless and clean flow. The office/flex room features custom leaded glass doors with craftsman charm, while the expanded footprint showcases a stunning great room with two sliding glass doors opening to the screened outdoor living space. The gourmet kitchen is fully upgraded with quartz counters featuring rounded edges, white marble backsplash, two tone full overlay shaker cabinetry, French door refrigerator, upgraded stainless appliances, and an oversized island with knee wall cabinets and deep drawers for abundant storage. The primary suite is a private retreat with an architectural bay window sitting area framed by a tray ceiling and backyard views, plus a spa inspired bath with frameless glass shower, dual vanities, and a custom built in closet system. Two guest suites offer comfort and privacy, one with a walk in shower and the other with a bathtub. Fresh neutral paint, tile and laminate floors, no carpet, and custom blinds complete the interior. Practical features include a laundry room with built in counter and shelving, front loading washer and dryer on pedestals (included), and a garage with custom shelving and a rare four foot extension to accommodate storage, hobbies, or oversized vehicles. The screened lanai is ideal for entertaining with a built in gas grill connected to natural gas, a dedicated range hood, and plumbing for a future sink. The grill, washer, dryer, and lanai furnishings all convey. The driveway and lanai are finished in elegant pavers, with lush landscaping offering privacy. Built with peace of mind, the home experienced no damage in last years storms, has impact glass windows in front and hurricane shutters for the rest, qualifies for lower insurance, and boasts a durable tile roof. Additional features include Cat 5 wiring, satin nickel finishes, security pre wire, surround sound with included subwoofer and receiver for the great room and lanai speakers, and energy efficient design for low utilities. Located on a quiet cul de sac street in a gated neighborhood, this setting is serene and full of Florida charm. Esplanade at Starkey Ranch offers resort style living with a 24 hour fitness center, resistance and resort pools, spa, dog park, movement studio, indoor and outdoor kitchens, and a full calendar of activities with a Lifestyle Director. As part of greater Starkey Ranch, youll also enjoy 22 miles of trails, 800 acres of conservation, pools, splash pads, playgrounds, dog parks, sports fields, and a K 8 school and library, all within minutes of Publix, restaurants, medical care, top schools, Tampa International Airport, and world class beaches. More here: bit.ly/11319Juglans
Payment Calculator
- Principal & Interest -
- Property Tax $
- Home Insurance $
- HOA Fees $
- Monthly -
For a Fast & FREE Mortgage Pre-Approval Apply Now
Apply Now
 Apply Now
Apply NowFeatures
Building and Construction
- Builder Model: LAZIO
- Builder Name: TAYLOR MORRISON
- Covered Spaces: 0.00
- Exterior Features: Rain Gutters, Sliding Doors
- Flooring: Laminate, Tile
- Living Area: 2305.00
- Other Structures: Outdoor Kitchen
- Roof: Tile
Land Information
- Lot Features: Cleared, Cul-De-Sac, In County, Landscaped, Level, Sidewalk, Street Dead-End, Paved
School Information
- High School: River Ridge High-PO
- Middle School: Seven Springs Middle-PO
- School Elementary: Starkey Ranch K-8
Garage and Parking
- Garage Spaces: 2.00
- Open Parking Spaces: 0.00
- Parking Features: Driveway, Garage Door Opener, Oversized
Eco-Communities
- Green Energy Efficient: Thermostat, Windows
- Water Source: Public
Utilities
- Carport Spaces: 0.00
- Cooling: Central Air, Humidity Control
- Heating: Central, Electric
- Pets Allowed: Breed Restrictions, Number Limit, Yes
- Sewer: Public Sewer
- Utilities: BB/HS Internet Available, Cable Connected, Electricity Connected, Fiber Optics, Fire Hydrant, Natural Gas Connected, Phone Available, Public, Sewer Connected, Sprinkler Recycled, Underground Utilities, Water Connected
Amenities
- Association Amenities: Clubhouse, Fence Restrictions, Fitness Center, Gated, Maintenance, Park, Playground, Pool, Recreation Facilities, Shuffleboard Court, Spa/Hot Tub, Tennis Court(s), Trail(s), Vehicle Restrictions
Finance and Tax Information
- Home Owners Association Fee Includes: Common Area Taxes, Pool, Electricity, Escrow Reserves Fund, Fidelity Bond, Maintenance Grounds, Management, Private Road, Recreational Facilities
- Home Owners Association Fee: 1220.45
- Insurance Expense: 0.00
- Net Operating Income: 0.00
- Other Expense: 0.00
- Tax Year: 2024
Other Features
- Appliances: Built-In Oven, Convection Oven, Dishwasher, Disposal, Dryer, Exhaust Fan, Gas Water Heater, Microwave, Other, Range, Refrigerator, Washer
- Association Name: Esplanade HOA Robert Bold
- Association Phone: 813-336-3120
- Country: US
- Furnished: Unfurnished
- Interior Features: Ceiling Fans(s), Crown Molding, Eat-in Kitchen, High Ceilings, In Wall Pest System, Kitchen/Family Room Combo, Open Floorplan, Primary Bedroom Main Floor, Split Bedroom, Stone Counters, Thermostat, Tray Ceiling(s), Walk-In Closet(s), Window Treatments
- Legal Description: ESPLANADE AT STARKEY RANCH PHASES 2A & 2B PB 76 PG 008 LOT 245
- Levels: One
- Area Major: 33556 - Odessa
- Occupant Type: Owner
- Parcel Number: 20-26-17-0040-00000-2450
- Possession: Close Of Escrow
- Style: Mediterranean
- View: Garden
- Zoning Code: MPUD
Similar Properties
Nearby Subdivisions
01j Cypress Lake Estates
04 Lakes Estates
Arbor Lakes Ph 1a
Arbor Lakes Ph 1b
Ashley Lakes Ph 01
Ashley Lakes Ph 2a
Asturia
Asturia Ph 1d
Asturia Ph 3
Asturia Phase 3 Pb 77 Pg 087 B
Canterbury North At The Eagles
Canterbury Village
Canterbury Village At The Eagl
Citrus Green Ph 2
Clarkmere
Copeland Creek
Copeland Crk
Eagles Royal Troon Village
Echo Lake Estates Ph 1
Esplanade/starkey Ranch
Esplanade/starkey Ranch Ph 1
Esplanade/starkey Ranch Ph 2a
Esplanade/starkey Ranch Ph 3
Estates At Jono Ranch
Farmington
Grey Hawk At Lake Polo
Grey Hawk At Lake Polo Ph 02
Hammock Woods
Holiday Club
Ivy Lake Estates
Keystone Acres First Add
Keystone Farms Minor Sub
Keystone Lake View Park
Keystone Meadow 3
Keystone Meadow I
Keystone Park
Keystone Park Colony
Keystone Park Colony Land Co
Keystone Park Colony Sub
Keystone Shores Estates
Lakeside Point
Northlake Village
Northton Groves Sub
Odessa Lakefront
Odessa Preserve
Parker Pointe Ph 01
Parker Pointe Ph 02a
Prestwick At The Eagles Trct1
Pretty Lake Estates
Rainbow Terrace
Reserve On Rock Lake
South Branch Preserve
South Branch Preserve 1
South Branch Preserve Ph 2a
South Branch Preserve Ph 2b
South Branch Preserve Ph 2b &
South Branch Preserve Ph 2b 3b
South Branch Preserve Ph 4a 4
St Andrews At The Eagles Un 2
St Andrews Eagles Uniphases13
Starkey Ranch
Starkey Ranch Ph 1 Prcl D
Starkey Ranch Ph 2 Prcl F
Starkey Ranch Prcl A
Starkey Ranch Prcl B 2
Starkey Ranch Prcl B1
Starkey Ranch Prcl C 1
Starkey Ranch Prcl D Ph 1
Starkey Ranch Prcl D Ph 2
Starkey Ranch Prcl F Ph 1
Starkey Ranch Village 1 Ph 15
Starkey Ranch Village 1 Ph 3
Starkey Ranch Village 1 Ph 4a4
Starkey Ranch Village 2 Ph 1a
Starkey Ranch Village 2 Ph 1b-
Starkey Ranch Village 2 Ph 1b1
Starkey Ranch Village 2 Ph 1b2
Starkey Ranch Village 2 Ph 2a
Starkey Ranch Village 2 Ph 2b
Starkey Ranch Whitfield Preser
Steeplechase
Tarramor Ph 1
Tarramor Ph 2
The Lakes At Van Dyke Farms
The Lyon Companys Sub
The Nest
The Preserve
The Trails At Van Dyke Farms
Turnberry At The Eagles
Turnberry At The Eagles Un 2
Turnberry At The Eagles-first
Turnberry At The Eaglesfirst
Unplatted
Victoria Lakes
Warren Estates
Waterstone
Whitfield Preserve Ph 2
Windsor Park At The Eagles-fi
Windsor Park At The Eaglesfi
Wyndham Lake Sub Ph One
Wyndham Lakes Ph 04
Wyndham Lakes Ph 2
Wyndham Lakes Phase 4
Zzz Unplatted
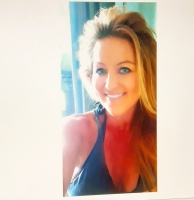
- Tammy Widmer
- Tropic Shores Realty
- Mobile: 352.442.8608
- Mobile: 352.442.8608
- 352.442.8608
- beachgirltaw@yahoo.com

