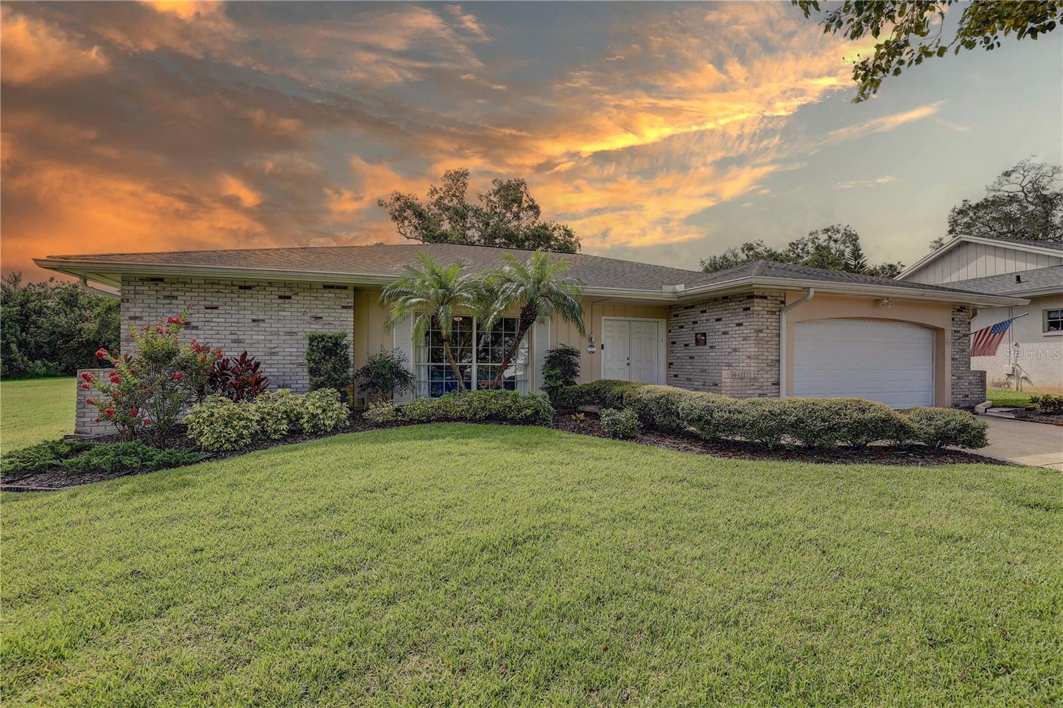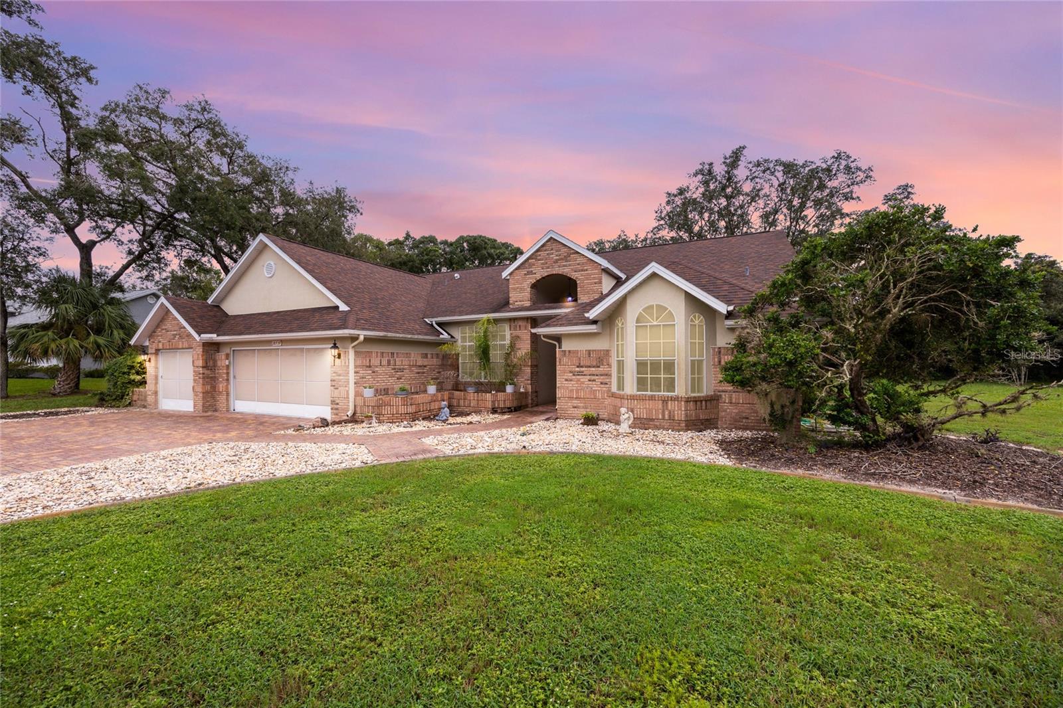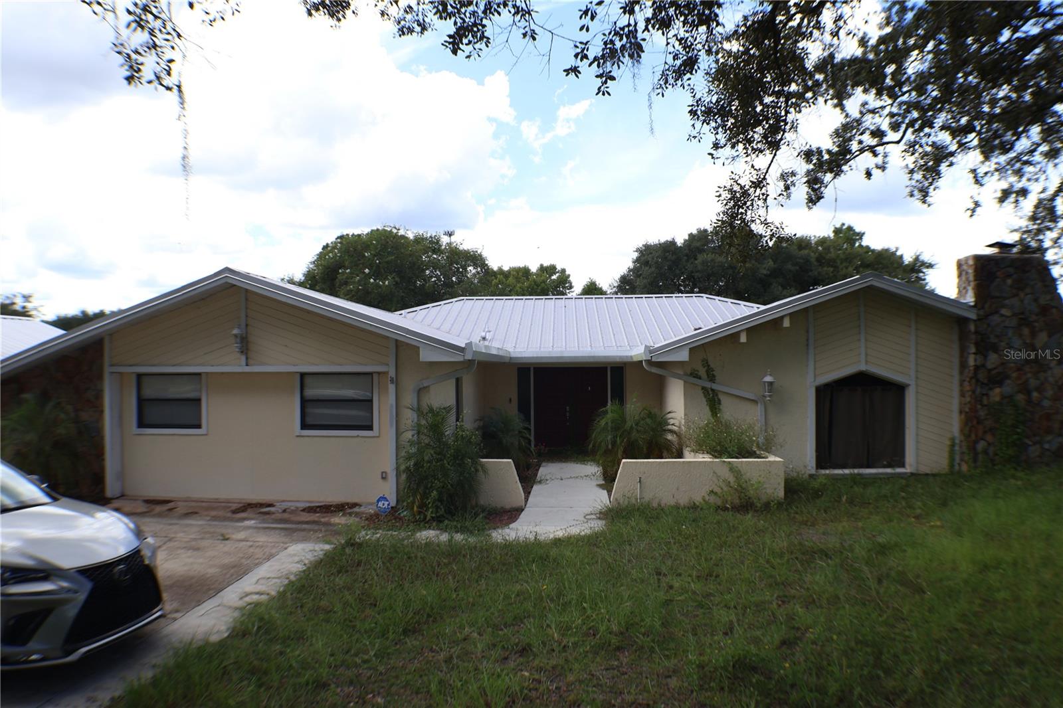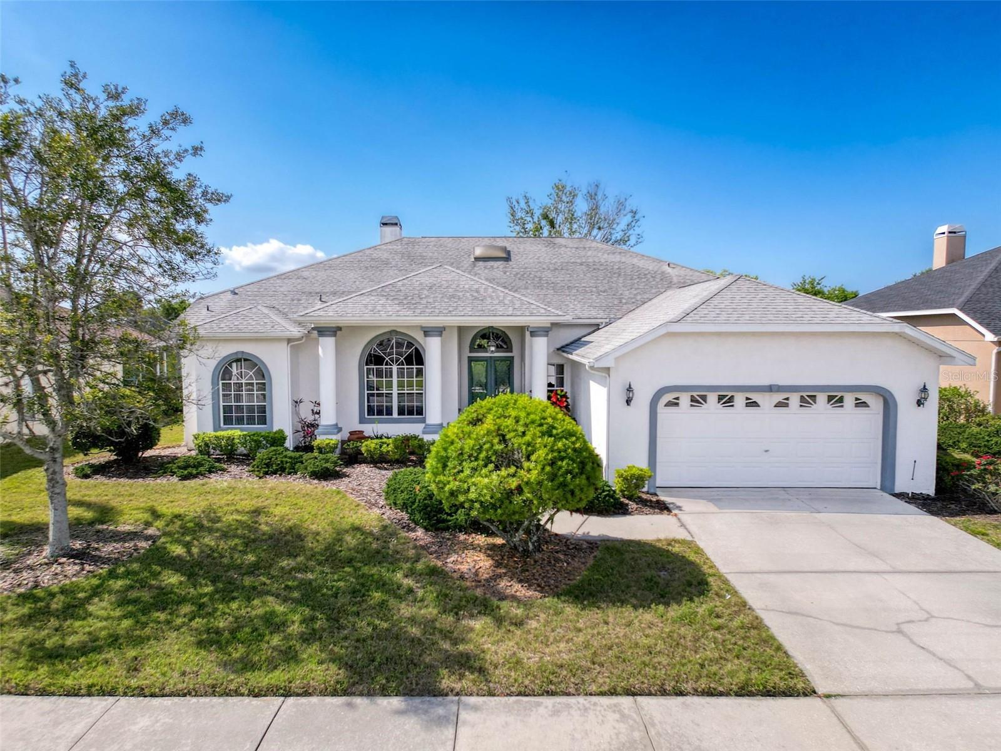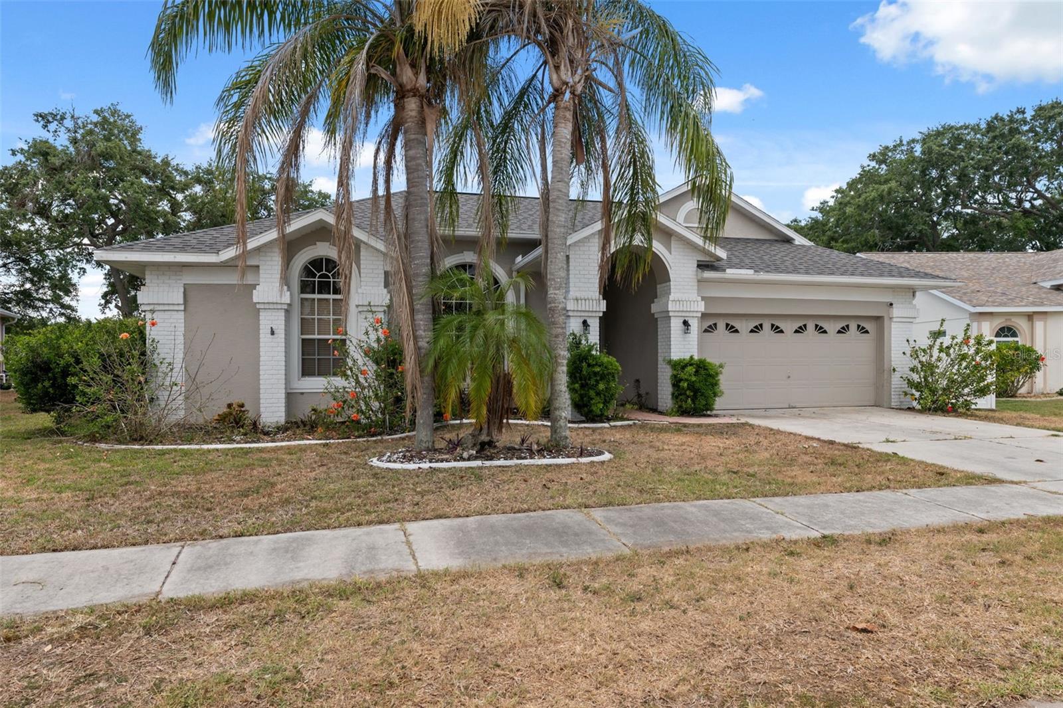7939 Chandler Lake Court Homesite 7, HUDSON, FL 34667
Property Photos
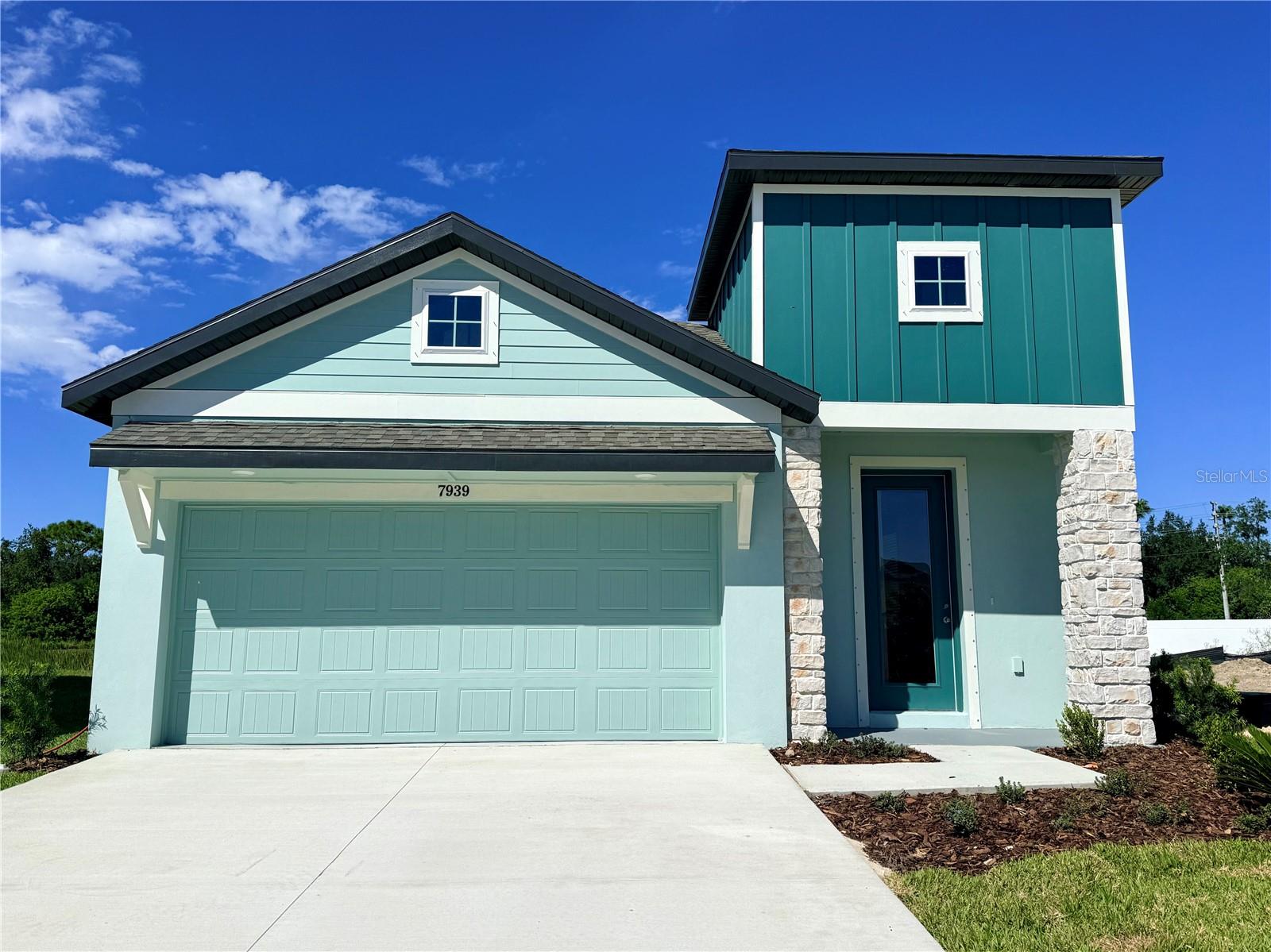
Would you like to sell your home before you purchase this one?
Priced at Only: $358,838
For more Information Call:
Address: 7939 Chandler Lake Court Homesite 7, HUDSON, FL 34667
Property Location and Similar Properties
- MLS#: R4910071 ( Residential )
- Street Address: 7939 Chandler Lake Court Homesite 7
- Viewed: 13
- Price: $358,838
- Price sqft: $244
- Waterfront: No
- Year Built: 2025
- Bldg sqft: 1472
- Bedrooms: 3
- Total Baths: 2
- Full Baths: 2
- Garage / Parking Spaces: 2
- Days On Market: 12
- Additional Information
- Geolocation: 28.3609 / -82.6837
- County: PASCO
- City: HUDSON
- Zipcode: 34667
- Subdivision: Emerald Fields
- Elementary School: Hudson Primary Academy (K
- Middle School: Hudson Academy (
- High School: Fivay
- Provided by: ON POINT REALTY INC.

- DMCA Notice
-
DescriptionNow Selling Special Incentives Available for a Limited Time! Welcome to Emerald Fields in Hudson, FL where coastal charm meets vibrant, maintenance free living in a beautifully planned amenity rich community. Maintenance Free Lifestyle Relax and enjoy your time with resort style amenities including a sparkling community pool, modern clubhouse, pickleball courts, and moreall designed for active, carefree living. NO CDD Fees! Prime Hudson Location Emerald Fields offers unbeatable conveniencejust minutes from waterfront dining on the Gulf, scenic parks, and a wide variety of entertainment and shopping options. Plus, you'll have quick access to several top rated healthcare facilities, all just a short drive away. Easy Commuting Located near US 19, SR 52, and I 75, commuting throughout Tampa Bay is a breeze, making this the perfect place to call home whether you're working, retiring, or somewhere in between. Limited Time Pricing & Incentives Dont Miss Out! Contact us today to schedule your private tour and secure your home in Emerald Fields before these special offers are gone! *THIS IS A PREMIUM LOT* Gulfside Floor Plan | 3 Beds | 2 Baths | 2 Car Garage | 1,472 Sq Ft | Single Story Living Discover the comfort and convenience of the Gulfside floor planan inviting 3 bedroom, 2 bath single story home with 1,472 sq ft of thoughtfully designed living space and a 2 car garage. Step inside to an open concept layout featuring stylish Luxury Vinyl Plank (LVP) flooring throughout the main living areas. The heart of the home is the gourmet kitchen, showcasing 42 soft close cabinetry, sleek quartz countertops, a tiled backsplash, stainless steel appliances, a large island, and a walk in pantryperfect for daily living and entertaining. The spacious living area opens seamlessly to a covered lanai with ceiling fans, creating an effortless indoor outdoor lifestyle. The private owners suite features a walk in closet and a beautifully appointed en suite bath with dual quartz vanities and a tiled walk in shower with a framed glass door. Additional highlights include: Smart 2 car garage Full home security system 2" blinds throughout, ask about MAX seller incentives!
Payment Calculator
- Principal & Interest -
- Property Tax $
- Home Insurance $
- HOA Fees $
- Monthly -
For a Fast & FREE Mortgage Pre-Approval Apply Now
Apply Now
 Apply Now
Apply NowFeatures
Building and Construction
- Builder Model: GULFSIDE
- Covered Spaces: 0.00
- Exterior Features: Lighting, Sprinkler Metered
- Flooring: Luxury Vinyl
- Living Area: 1472.00
- Roof: Shingle
Property Information
- Property Condition: Completed
Land Information
- Lot Features: Conservation Area, Cul-De-Sac, Drainage Canal, Landscaped, Near Golf Course, Near Marina, Near Public Transit, Private, Sidewalk, Paved
School Information
- High School: Fivay High-PO
- Middle School: Hudson Academy ( 4-8)
- School Elementary: Hudson Primary Academy (K-3)
Garage and Parking
- Garage Spaces: 2.00
- Open Parking Spaces: 0.00
- Parking Features: Driveway, Garage Door Opener, Ground Level
Eco-Communities
- Water Source: Public
Utilities
- Carport Spaces: 0.00
- Cooling: Central Air
- Heating: Electric
- Pets Allowed: Yes
- Sewer: Public Sewer
- Utilities: BB/HS Internet Available, Cable Available, Electricity Connected, Phone Available, Sprinkler Meter, Water Connected
Amenities
- Association Amenities: Clubhouse, Maintenance, Pickleball Court(s), Playground, Pool
Finance and Tax Information
- Home Owners Association Fee Includes: Pool, Maintenance Structure, Maintenance Grounds, Other
- Home Owners Association Fee: 250.00
- Insurance Expense: 0.00
- Net Operating Income: 0.00
- Other Expense: 0.00
- Tax Year: 2025
Other Features
- Appliances: Dishwasher, Disposal, Electric Water Heater, Ice Maker, Microwave, Range, Refrigerator
- Association Name: Caroline Roeber
- Country: US
- Interior Features: Attic Ventilator, Built-in Features, Ceiling Fans(s), Crown Molding, Eat-in Kitchen, High Ceilings, Kitchen/Family Room Combo, Open Floorplan, Pest Guard System, Primary Bedroom Main Floor, Smart Home, Thermostat
- Legal Description: Emerald Fields Lot 5
- Levels: One
- Area Major: 34667 - Hudson/Bayonet Point/Port Richey
- Occupant Type: Vacant
- Parcel Number: 34-24-16-0240-00000-0070
- Possession: Close Of Escrow
- Style: Traditional
- Unit Number: Homesite 7
- View: Trees/Woods
- Views: 13
- Zoning Code: RESI
Similar Properties
Nearby Subdivisions
Acreage
Arlington Woods Ph 1b
Autumn Oaks
Autumn Oaks Unit Two Pb 27 Pbs
Barrington Woods
Barrington Woods Ph 02
Barrington Woods Ph 06
Bayonet Point
Beacon Ridge Woodbine
Beacon Ridge Woodbine Village
Beacon Woods Bear Creek
Beacon Woods Coachwood Village
Beacon Woods East
Beacon Woods East Sandpiper
Beacon Woods East Villages
Beacon Woods East Vlgs 16 17
Beacon Woods East Vlgs 16 & 17
Beacon Woods Fairway Village
Beacon Woods Greenside Village
Beacon Woods Greenwood Village
Beacon Woods Pinewood Village
Beacon Woods Village
Beacon Woods Village 07
Beacon Woods Village 9d
Bella Terra
Berkeley Manor
Berkley Village
Berkley Woods
Bolton Heights West
Briar Oaks Village 01
Briar Oaks Village 2
Briarwoods
Briarwoods Phase 1
Cape Cay
Clayton Village Ph 02
Country Club Estates
Di Paola Sub
Driftwood Isles
Emerald Fields
Fairway Oaks
Glenwood Village Condo
Golf Club Village
Gulf Coast Acres
Gulf Coast Hwy Est 1st Add
Gulf Coast Retreats
Gulf Harbor
Gulf Shores
Gulf Side Acres
Gulf Side Estates
Gulfside Terrace
Heritage Pines Village 01
Heritage Pines Village 02 Rep
Heritage Pines Village 03
Heritage Pines Village 04
Heritage Pines Village 05
Heritage Pines Village 06
Heritage Pines Village 07
Heritage Pines Village 11 20d
Heritage Pines Village 12
Heritage Pines Village 14
Heritage Pines Village 15
Heritage Pines Village 17
Heritage Pines Village 18
Heritage Pines Village 19
Heritage Pines Village 19 Unit
Heritage Pines Village 20
Heritage Pines Village 21 25
Heritage Pines Village 22
Heritage Pines Village 24
Heritage Pines Village 29
Highland Estates
Highlands
Highlands Ph 01
Highlands Ph 2
Highlands Unrec
Holiday Estates
Hudson
Hudson Beach 1st Add
Hudson Beach Estates
Hudson Beach Estates Un 3 Add
Iuka
Killarney Shores Gulf
Lakeside Woodlands
Leisure Beach
Long Lake Estates
Marene Estates
Mill Creek
Millwood Village
Not Applicable
Not In Hernando
Not On List
Oak Lakes Ranchettes
Pleasure Isles
Pleasure Isles 1st Add
Pleasure Isles 2nd Add
Port Richey Land Co Sub
Ravenswood Village
Riviera Estates
Riviera Estates Rep
Rolling Oaks Estates
Sea Pine
Sea Pines
Sea Pines Sub
Sea Pines Unrec
Sea Ranch
Sea Ranch On Gulf
Sea Ranch On The Gulf
Spring Hill
Summer Chase
Suncoast Terrace
Sunset Estates
Sunset Island
The Estates
Vista Del Mar
Viva Villas
Viva Villas 1st Add
Waterway Shores
Windsor Mill
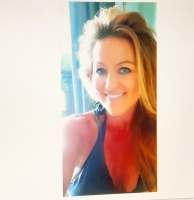
- Tammy Widmer
- Tropic Shores Realty
- Mobile: 352.442.8608
- Mobile: 352.442.8608
- 352.442.8608
- beachgirltaw@yahoo.com












