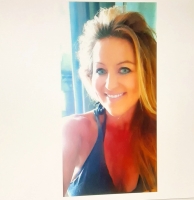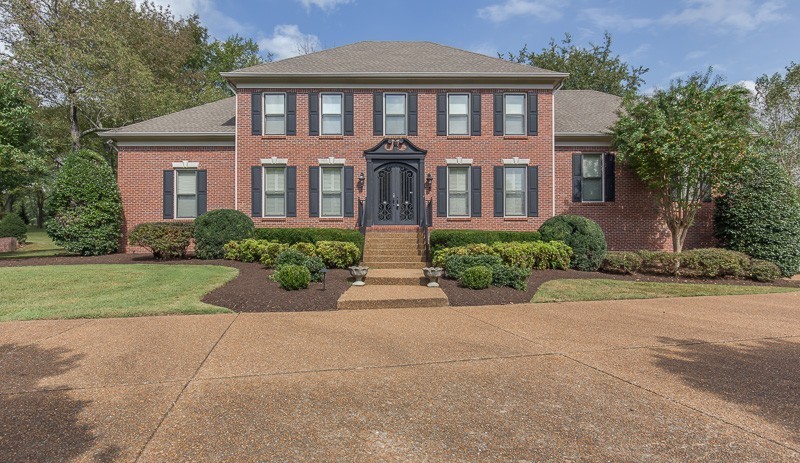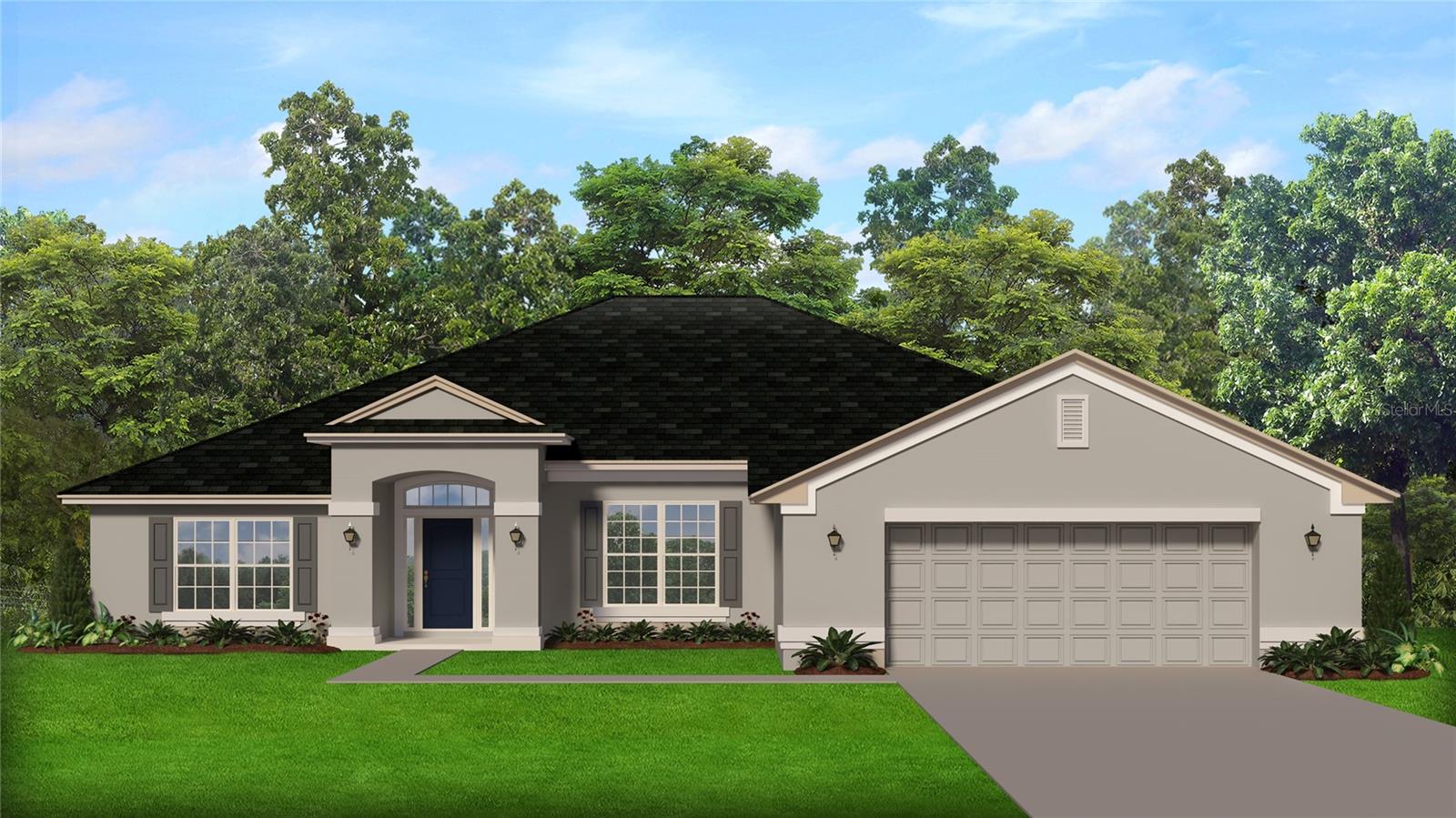9237 Penelope Drive, Weeki Wachee, FL 34613
Property Photos

Would you like to sell your home before you purchase this one?
Priced at Only: $389,000
For more Information Call:
Address: 9237 Penelope Drive, Weeki Wachee, FL 34613
Property Location and Similar Properties
- MLS#: 2253027 ( Residential )
- Street Address: 9237 Penelope Drive
- Viewed: 47
- Price: $389,000
- Price sqft: $156
- Waterfront: No
- Year Built: 1999
- Bldg sqft: 2491
- Bedrooms: 3
- Total Baths: 3
- Full Baths: 2
- 1/2 Baths: 1
- Garage / Parking Spaces: 2
- Additional Information
- Geolocation: 29 / -83
- County: HERNANDO
- City: Weeki Wachee
- Zipcode: 34613
- Subdivision: Glen Lakes Ph 1 Un 3
- Elementary School: Winding Waters K
- Middle School: Winding Waters K
- High School: Weeki Wachee
- Provided by: Tmack Realty, LLC

- DMCA Notice
-
DescriptionStunning Home in Glen Lakes with Golf Course Views Discover this exquisite 3 bedroom, 2.5 bathroom, 2 car garage home located in the beautifully well maintained Glen Lakes community. With a sprawling 2491 sq. ft. of living space, every room boasts extra high ceilings, further enhancing the feeling of spaciousness. Key Features: Golf course views from the sunroom, offering serene and expansive vistas. Brand new tile roof with a 10 year warranty. Freshly painted interior complemented by new vinyl plank flooring. State of the art appliances. Heat and air system installed in August 2023, ensuring peace of mind for years to come. Community Benefits: HOA fees cover the cost of the gated community, maintenance of common areas, private roads, basic cable, and high speed internet. Social membership includes access to the clubhouse, restaurant, bar, Jr. Olympic size heated pool/spa, fitness center, tennis courts, pickleball courts, and numerous social clubs. Golf memberships are available. Prime Location: Minutes away from the Gulf of Mexico, Florida's renowned springs, and State Parks. Conveniently located for easy drives to Tampa, Orlando, and the airport. This beautifully maintained home is ready for its new owner. Don't miss the chance to live in a highly desirable community with access to exceptional amenities.
Payment Calculator
- Principal & Interest -
- Property Tax $
- Home Insurance $
- HOA Fees $
- Monthly -
For a Fast & FREE Mortgage Pre-Approval Apply Now
Apply Now
 Apply Now
Apply NowFeatures
Building and Construction
- Flooring: Carpet, Tile
- Roof: Tile
Land Information
- Lot Features: On Golf Course
School Information
- High School: Weeki Wachee
- Middle School: Winding Waters K-8
- School Elementary: Winding Waters K-8
Garage and Parking
- Parking Features: Attached, Garage Door Opener
Eco-Communities
- Water Source: Public
Utilities
- Cooling: Central Air, Electric
- Heating: Central, Electric
- Sewer: Public Sewer
- Utilities: Cable Available, Electricity Available
Amenities
- Association Amenities: Clubhouse, Dog Park, Fitness Center, Gated, Golf Course, Pool, Security, Shuffleboard Court, Spa/Hot Tub, Tennis Court(s), Other
Finance and Tax Information
- Home Owners Association Fee Includes: Cable TV, Maintenance Grounds, Security, Other
- Home Owners Association Fee: 372
- Tax Year: 2024
Other Features
- Appliances: Dishwasher, Dryer, Electric Range, Microwave, Refrigerator, Washer
- Interior Features: Open Floorplan, Pantry, Walk-In Closet(s), Split Plan
- Legal Description: GLEN LAKES PHASE 1 UNIT 3 LOT 782
- Levels: One
- Style: Ranch
- Views: 47
- Zoning Code: PDP
Similar Properties
Nearby Subdivisions
1852 Glen Lakes Ph 1 Un 4b
Camp A Wyle Rv Resort
Enclave Of Woodland Waters The
Evans Lakeside Heights
Fairway At The Heather
Glen Hills Village
Glen Lakes
Glen Lakes Ph 1
Glen Lakes Ph 1 Un 1
Glen Lakes Ph 1 Un 1 Repl 1
Glen Lakes Ph 1 Un 2a
Glen Lakes Ph 1 Un 2b
Glen Lakes Ph 1 Un 3
Glen Lakes Ph 1 Un 4a
Glen Lakes Ph 1 Un 4b
Glen Lakes Ph 1 Un 4d
Glen Lakes Ph 1 Un 4e
Glen Lakes Ph 1 Un 5 Sec 1a
Glen Lakes Ph 1 Un 5b
Glen Lakes Ph 1 Un 6b
Glen Lakes Ph 1 Un 7b
Glen Lakes Ph 1 Unit 2-c1
Glen Lakes Ph 1 Unit 2-c2
Glen Lakes Ph 2 Unit U
Glen Lakes Phase 1 Unit 4f
Gulf Florida Highlands
Heather (the)
Heather Ph Vi
Heather Phase Vi
Heather Sound
Heather The
Heather Walk
Highland Lakes
Lakeside Village
N/a
Not On List
Royal Highlands
Royal Highlands Unit 2
Royal Highlands Unit 5
Royal Highlands Unit 6
Royal Highlands Unit 9
Sandal Key
Seasons At Glen Lakes
Voss Oak Lake Est Unit 4
Voss Oak Lake Estate
Waterford
Weeki Wachee Hills
Weeki Wachee Hills Unit 1
Weeki Wachee Hills Unit 2
Weeki Wachee Hills Unit 5
Woodland Waters
Woodland Waters Ph 1
Woodland Waters Ph 2
Woodland Waters Ph 4
Woodland Waters Ph 5
Woodland Waters Ph 6
Woodland Waters Phase 2
Woodland Waters Phase 4
Woodland Waters Phase 5

- Tammy Widmer
- Tropic Shores Realty
- Mobile: 352.442.8608
- Mobile: 352.442.8608
- 352.442.8608
- beachgirltaw@yahoo.com










































































