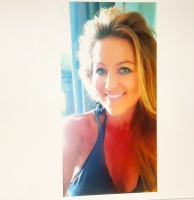11288 Elgin Boulevard, Spring Hill, FL 34608
Property Photos

Would you like to sell your home before you purchase this one?
Priced at Only: $284,990
For more Information Call:
Address: 11288 Elgin Boulevard, Spring Hill, FL 34608
Property Location and Similar Properties
- MLS#: 2253409 ( Residential )
- Street Address: 11288 Elgin Boulevard
- Viewed: 98
- Price: $284,990
- Price sqft: $193
- Waterfront: No
- Year Built: 2025
- Bldg sqft: 1477
- Bedrooms: 3
- Total Baths: 2
- Full Baths: 2
- Garage / Parking Spaces: 2
- Additional Information
- Geolocation: 29 / -83
- County: HERNANDO
- City: Spring Hill
- Zipcode: 34608
- Subdivision: Spring Hill Unit 18
- Elementary School: Suncoast
- Middle School: Powell
- High School: Springstead
- Provided by: WJH Brokerage FL LLC

- DMCA Notice
-
DescriptionUnveil a world of comfort in Spring Hill! The Prescott Plan features an airy open layout with a seamless transition between the Living Room, a well equipped Kitchen, and a separate Dining Area, ideal for entertaining. The kitchen stands out with its beautiful cabinetry, granite countertops, and stainless steel appliances, including a range with a microwave hood and dishwasher. The serene primary suite includes a private bath with dual vanity sinks and a generous walk in closet. Additional highlights include a convenient two car garage, and energy efficient Low E insulated dual pane vinyl windows. A one year limited home warranty.
Payment Calculator
- Principal & Interest -
- Property Tax $
- Home Insurance $
- HOA Fees $
- Monthly -
For a Fast & FREE Mortgage Pre-Approval Apply Now
Apply Now
 Apply Now
Apply NowFeatures
Building and Construction
- Flooring: Carpet, Vinyl
- Roof: Shingle
Land Information
- Lot Features: Other
School Information
- High School: Springstead
- Middle School: Powell
- School Elementary: Suncoast
Garage and Parking
- Parking Features: Attached, Garage, Garage Door Opener
Eco-Communities
- Water Source: Well
Utilities
- Cooling: Central Air, Electric
- Heating: Central, Electric, Heat Pump
- Sewer: Septic Tank
- Utilities: Electricity Connected, Sewer Connected, Water Connected
Finance and Tax Information
- Tax Year: 2024
Other Features
- Appliances: Dishwasher, Electric Range, Microwave
- Interior Features: Breakfast Bar, Ceiling Fan(s), Entrance Foyer, Open Floorplan, Pantry, Primary Bathroom - Tub with Shower, Primary Downstairs, Split Bedrooms, Walk-In Closet(s), Other
- Legal Description: Spring Hill Unit 18 Blk 1212 Lot 3
- Levels: One
- Parcel Number: R32 323 17 5180 1212 0030
- Style: Ranch, Other
- Views: 98
- Zoning Code: R3
Similar Properties
Nearby Subdivisions
Amidon Woods
Gardens At Seven Hills Ph 2
Golfers Club Est Unit 11
Golfers Club Estate
Greens At Seven Hills Ph 1
Links At Seven Hills
Links At Seven Hills Unit 10
Links At Seven Hills Unit 8
Links At Seven Hills Unit 9
N/a
Not On List
Oakridge Estates
Orchard Park
Orchard Park Unit 2
Orchard Park Unit 3
Palms At Seven Hills
Rainbow Hills Estates
Reserve At Seven Hills
Reserve At Seven Hills Ph 2
Seven Hills
Seven Hills Unit 1
Seven Hills Unit 3
Seven Hills Unit 4
Seven Hills Unit 6
Seven Hills Unit 7
Skyland Pines
Solar Woods Estates
Spring Hill
Spring Hill Un 8
Spring Hill Unit 1
Spring Hill Unit 15
Spring Hill Unit 15 Hernando S
Spring Hill Unit 16
Spring Hill Unit 17
Spring Hill Unit 18
Spring Hill Unit 18 Hernando S
Spring Hill Unit 20
Spring Hill Unit 21
Spring Hill Unit 22
Spring Hill Unit 23
Spring Hill Unit 24 Hernando S
Spring Hill Unit 25
Spring Hill Unit 25 Repl 2
Spring Hill Unit 4
Spring Hill Unit 6
Spring Hill Unit 7
Spring Hill Unit 8
Spring Hill Unit 8 Hernando Sp
Spring Hill Unit 9
Sutton Place
Waterfall Place

- Tammy Widmer
- Tropic Shores Realty
- Mobile: 352.442.8608
- Mobile: 352.442.8608
- 352.442.8608
- beachgirltaw@yahoo.com



