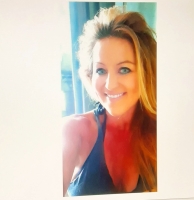11320 Elgin Boulevard, Spring Hill, FL 34608
Property Photos

Would you like to sell your home before you purchase this one?
Priced at Only: $314,990
For more Information Call:
Address: 11320 Elgin Boulevard, Spring Hill, FL 34608
Property Location and Similar Properties
- MLS#: 2253413 ( Residential )
- Street Address: 11320 Elgin Boulevard
- Viewed: 48
- Price: $314,990
- Price sqft: $173
- Waterfront: No
- Year Built: 2025
- Bldg sqft: 1818
- Bedrooms: 4
- Total Baths: 2
- Full Baths: 2
- Garage / Parking Spaces: 2
- Additional Information
- Geolocation: 29 / -83
- County: HERNANDO
- City: Spring Hill
- Zipcode: 34608
- Subdivision: Spring Hill Unit 18
- Elementary School: Suncoast
- Middle School: Powell
- High School: Springstead
- Provided by: WJH Brokerage FL LLC

- DMCA Notice
-
DescriptionFind serenity in you new home, set against the backdrop of tranquil Spring Hill! Experience the Braselton Plan, a charming single story thoughtfully designed home boasts an open layout that effortlessly connects the living, dining, and well appointed kitchen areasideal for gatherings. The kitchen features elegant cabinetry, eye catching granite countertops, and stainless steel appliances, including a range with a microwave hood and dishwasher. The primary suite offers a private bath with dual sinks and a generous walk in closet. This plan also includes three additional bedrooms and a full secondary bath. Enjoy included appliances, energy efficient Low E insulated dual pane windows, and a 1 year limited home warranty. No HOA!
Payment Calculator
- Principal & Interest -
- Property Tax $
- Home Insurance $
- HOA Fees $
- Monthly -
For a Fast & FREE Mortgage Pre-Approval Apply Now
Apply Now
 Apply Now
Apply NowFeatures
Building and Construction
- Flooring: Carpet, Vinyl
- Roof: Shingle
Land Information
- Lot Features: Other
School Information
- High School: Springstead
- Middle School: Powell
- School Elementary: Suncoast
Garage and Parking
- Parking Features: Attached, Garage, Garage Door Opener
Eco-Communities
- Water Source: Well
Utilities
- Cooling: Central Air, Electric
- Heating: Central, Electric, Heat Pump
- Sewer: Septic Tank
- Utilities: Electricity Connected, Sewer Connected, Water Connected
Finance and Tax Information
- Tax Year: 2024
Other Features
- Appliances: Dishwasher, Electric Range, Electric Water Heater, Microwave
- Interior Features: Breakfast Bar, Double Vanity, Entrance Foyer, Open Floorplan, Pantry, Primary Bathroom - Shower No Tub, Primary Downstairs, Split Bedrooms, Walk-In Closet(s), Split Plan
- Legal Description: Spring Hill Unit 18 Blk 1212 Lot 7
- Levels: One
- Parcel Number: R32 323 17 5180 1212 0070
- Style: Ranch, Other
- Views: 48
- Zoning Code: R3
Nearby Subdivisions
Amidon Woods
El Pico Unrec
Gardens At Seven Hills Ph 2
Gardens At Seven Hills Ph 3
Greens At Seven Hills Ph 1
Horizon North Ph Ii
Links At Seven Hills
Links At Seven Hills Unit 10
Links At Seven Hills Unit 8
Links At Seven Hills Unit 9
N/a
Not On List
Oakridge Estates
Oakridge Estates Unit 1
Orchard Park
Orchard Park Unit 2
Palms At Seven Hills
Rainbow Hills Estates
Reserve At Seven Hills Ph 2
Seven Hills
Seven Hills Unit 1
Seven Hills Unit 3
Seven Hills Unit 4
Seven Hills Unit 5
Seven Hills Unit 7
Skyland Pines
Solar Woods Estates
Spring Hill
Spring Hill Un 8
Spring Hill Unit 1
Spring Hill Unit 14
Spring Hill Unit 15
Spring Hill Unit 16
Spring Hill Unit 17
Spring Hill Unit 18
Spring Hill Unit 20
Spring Hill Unit 21
Spring Hill Unit 22
Spring Hill Unit 23
Spring Hill Unit 25
Spring Hill Unit 25 Repl 2
Spring Hill Unit 4
Spring Hill Unit 6
Spring Hill Unit 7
Spring Hill Unit 8
Spring Hill Unit 9
Waterfall Place

- Tammy Widmer
- Tropic Shores Realty
- Mobile: 352.442.8608
- Mobile: 352.442.8608
- 352.442.8608
- beachgirltaw@yahoo.com

