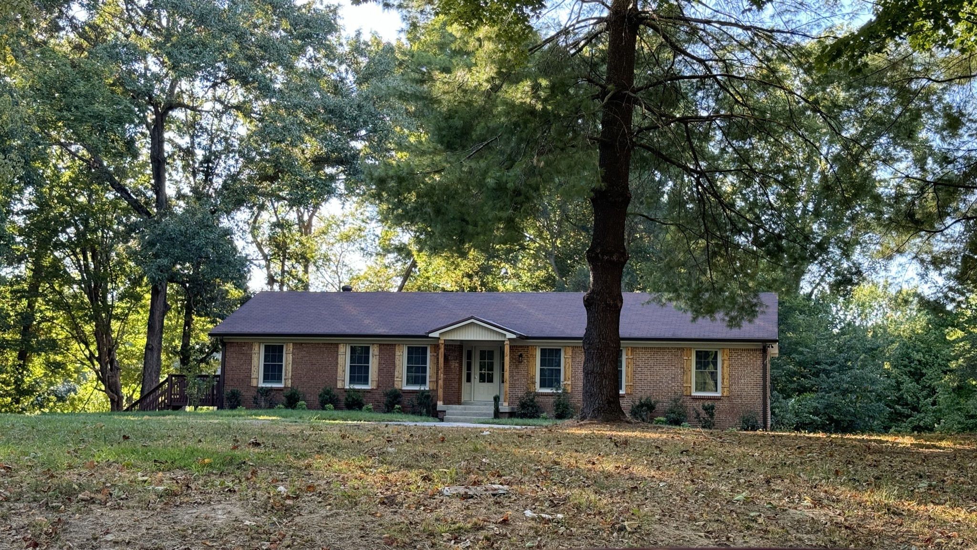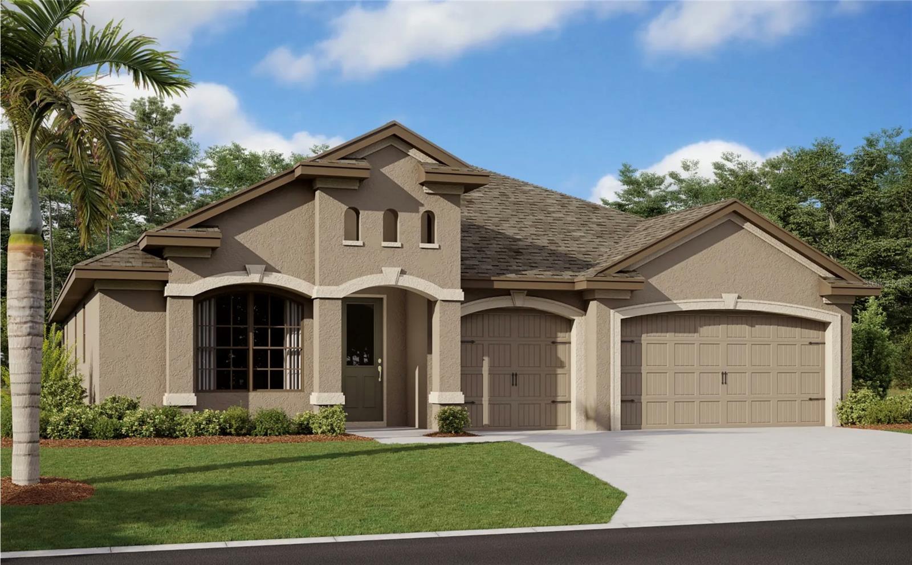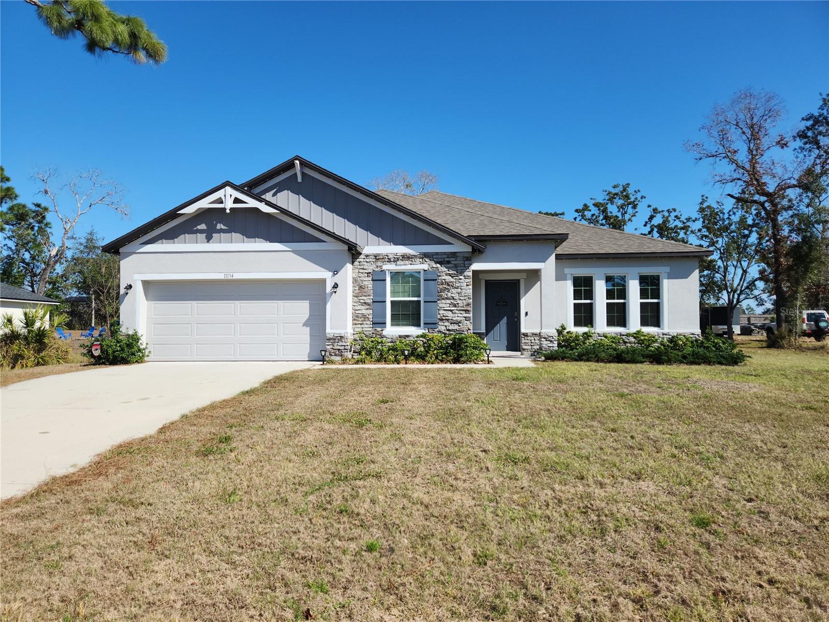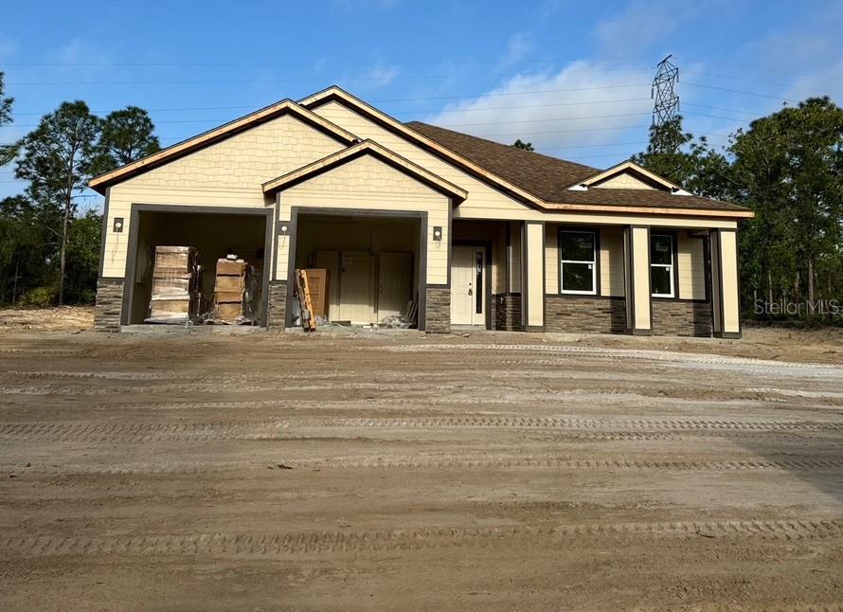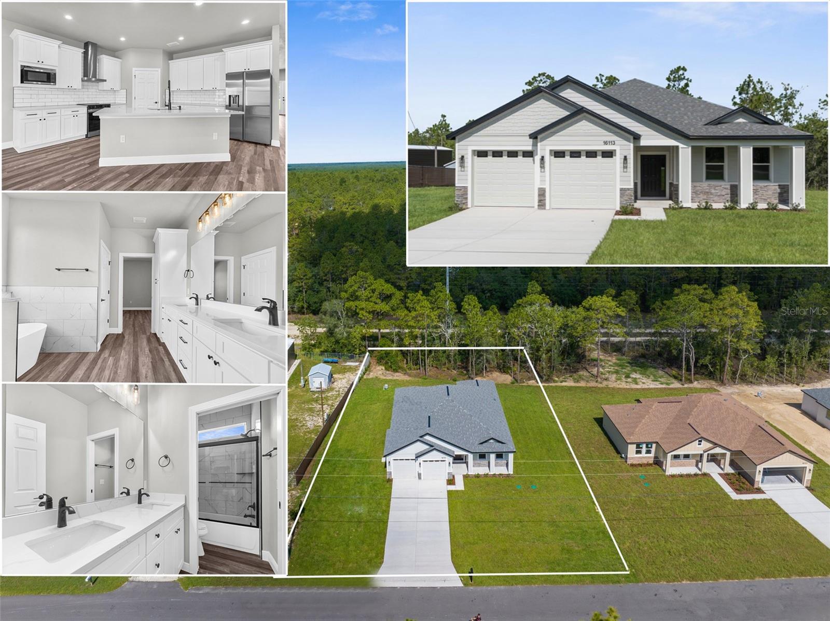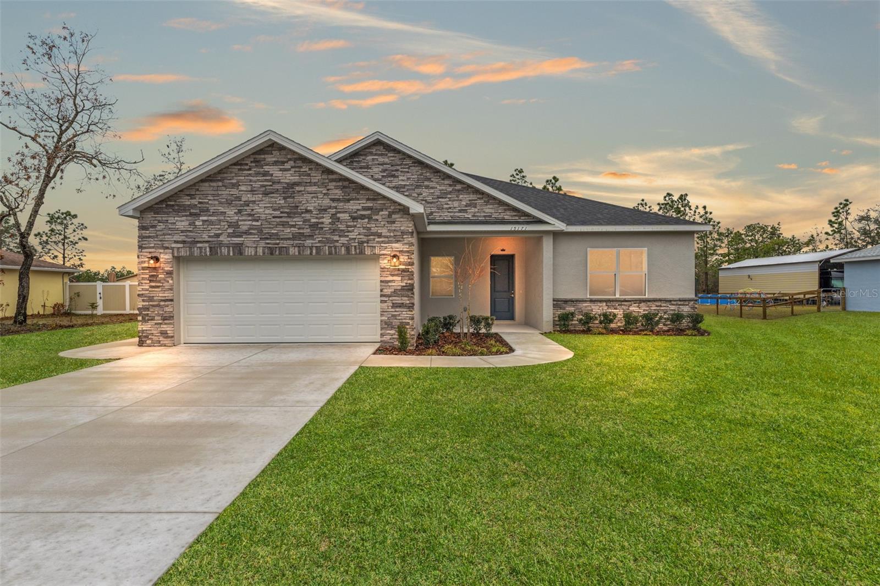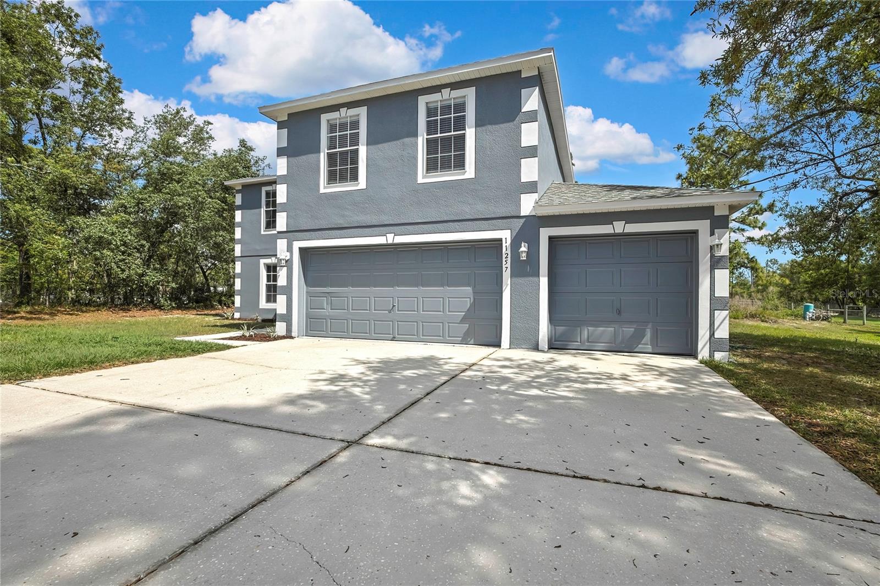12333 Harris Hawk Road, Weeki Wachee, FL 34614
Property Photos

Would you like to sell your home before you purchase this one?
Priced at Only: $447,000
For more Information Call:
Address: 12333 Harris Hawk Road, Weeki Wachee, FL 34614
Property Location and Similar Properties
- MLS#: 2254276 ( Residential )
- Street Address: 12333 Harris Hawk Road
- Viewed: 18
- Price: $447,000
- Price sqft: $227
- Waterfront: No
- Year Built: 2021
- Bldg sqft: 1969
- Bedrooms: 3
- Total Baths: 2
- Full Baths: 2
- Garage / Parking Spaces: 2
- Additional Information
- Geolocation: 29 / -83
- County: HERNANDO
- City: Weeki Wachee
- Zipcode: 34614
- Subdivision: Royal Highlands
- Elementary School: Winding Waters K
- Middle School: Winding Waters K
- High School: Weeki Wachee
- Provided by: REMAX Marketing Specialists

- DMCA Notice
-
DescriptionSTEP INTO LUXURY with this beautifully designed 3 bedroom, 2 bath CRAFTSMAN STYLE home featuring rich Black Mountain Oak flooring that flows throughout, creating an elegant and cohesive look. Upon entry, you're welcomed by a formal dining room with modern pendant lighting, positioned near the expansive living room and a private office. The office has Glass panel French doors, a statement light fixture, and a large window overlooking the driveway. The open concept living room is flooded with NATURAL LIGHT thanks to a three panel sliding glass door that fully retracts into the wall, seamlessly blending indoor and outdoor living. The adjoining kitchen is a chef's dreamoffering BEAUTIFUL granite countertops, 16 cabinets, a spacious pantry, crown molding on upper cabinetry, VENTED microwave, and a large eat in area that accommodates a six chair table. Enjoy serene views of the FULLY FENCED IN BACKYARD through two oversized windows, and step outside through a convenient exterior door which is convenient for back yard BBQ's. Retreat to the spacious primary suite featuring DUAL walk in closets, a water closet, dual separate vanities, a garden soaking tub, and a walk in shower so deepno curtain needed. Bedrooms 2 and 3 are generously sized and separated by the hall bath which provides a large vanity and a tub/shower combo. Practical features include a laundry room with washer/dryer hookups, utility sink with cabinet, and an additional storage closet. The home is MOVE IN READY with blinds, curtains, and kitchen appliances all conveying. The backyard is thoughtfully divided into two sections: a lush grassy area perfect for play and relaxation, and a separate straw covered area ideal for pets. A 6 foot chain link fence with privacy screening ensures comfort and security. This yard is large enough to put in an in ground pool and still have room to play! Additional highlights include Newer water softner system, leaf gutters on entire home, high ceilings, 6'' baseboard throughout the home and plant shelves. Home is on well and septicboth recently serviced for peace of mind. Don't miss this stylish, move in ready home with every comfort and convenience already in place! Please be sure to watch the walk through video that is attached for your convenience! Please Click ''Virtual Tour''.
Payment Calculator
- Principal & Interest -
- Property Tax $
- Home Insurance $
- HOA Fees $
- Monthly -
For a Fast & FREE Mortgage Pre-Approval Apply Now
Apply Now
 Apply Now
Apply NowFeatures
Building and Construction
- Fencing: Back Yard, Chain Link, Full
- Flooring: Tile, Other
- Roof: Shingle
Land Information
- Lot Features: Cleared, Few Trees
School Information
- High School: Weeki Wachee
- Middle School: Winding Waters K-8
- School Elementary: Winding Waters K-8
Garage and Parking
- Parking Features: Garage
Eco-Communities
- Water Source: Well
Utilities
- Cooling: Central Air
- Heating: Central
- Road Frontage Type: County Road
- Sewer: Septic Tank
- Utilities: Cable Available, Electricity Connected, Sewer Connected, Water Connected
Finance and Tax Information
- Tax Year: 2024
Other Features
- Appliances: Dishwasher, Electric Oven, Electric Water Heater, Microwave, Refrigerator
- Interior Features: Breakfast Bar, Breakfast Nook, Ceiling Fan(s), Eat-in Kitchen, Entrance Foyer, His and Hers Closets, Open Floorplan, Pantry, Primary Bathroom -Tub with Separate Shower, Primary Downstairs, Split Bedrooms, Walk-In Closet(s), Split Plan
- Legal Description: Royal Highlands Unit 4 Blk 207 Lot 20
- Levels: One
- Parcel Number: R01 221 17 3330 0207 0200
- Style: Contemporary, Craftsman
- Views: 18
- Zoning Code: PDP Rural
Similar Properties
Nearby Subdivisions
Acreage
Country Haven Estates
Leisure Retreats Unit 2
N/a
Not Applicable
Not In Hernando
Portofino
Royal Highlands
Royal Highlands Unit 1
Royal Highlands Unit 1b
Royal Highlands Unit 4
Royal Highlands Unit 5
Royal Highlands Unit 6
Royal Highlands Unit 7
Royal Highlands Unit 8
Seville Golf Community
Unrecorded
Woodhaven Estates
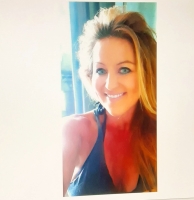
- Tammy Widmer
- Tropic Shores Realty
- Mobile: 352.442.8608
- Mobile: 352.442.8608
- 352.442.8608
- beachgirltaw@yahoo.com



