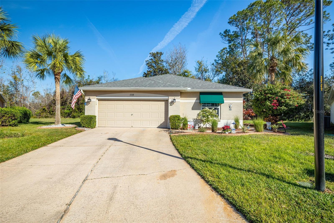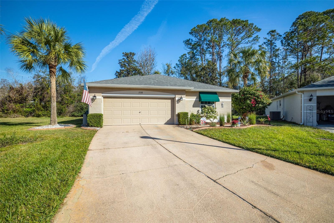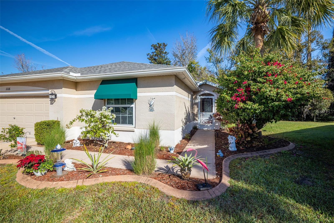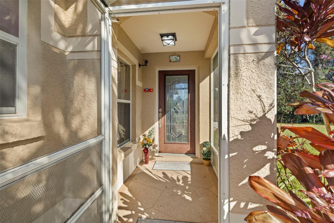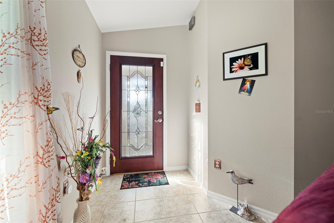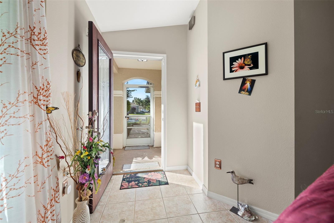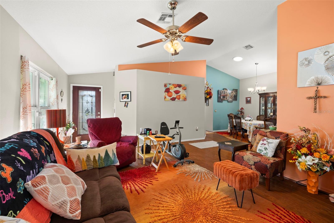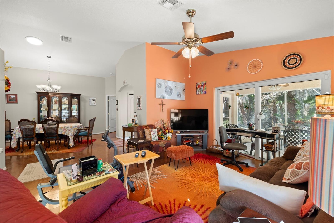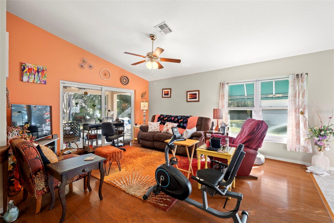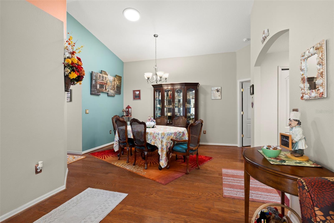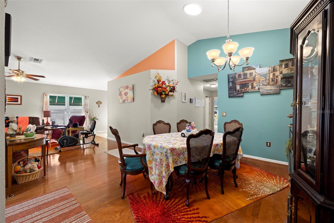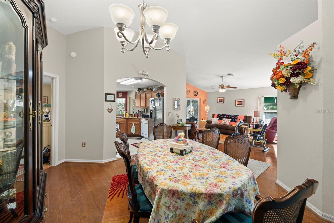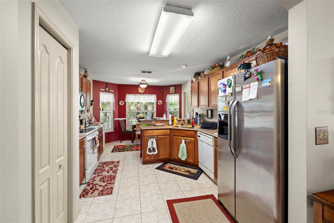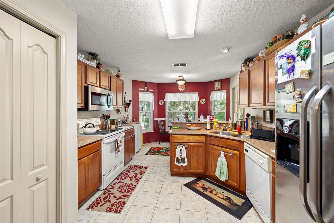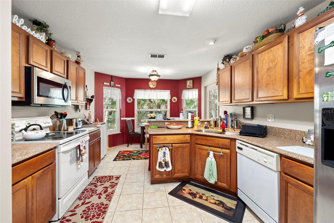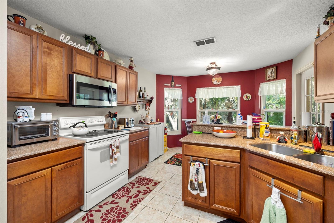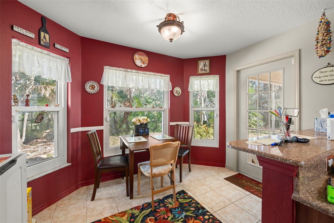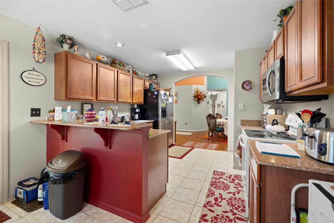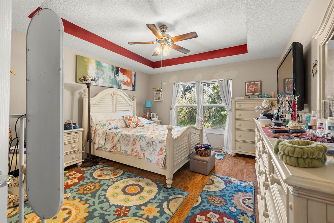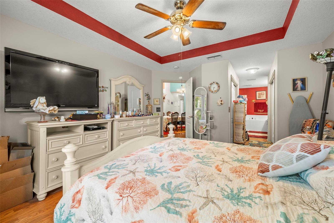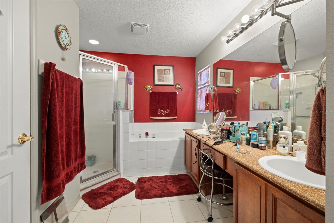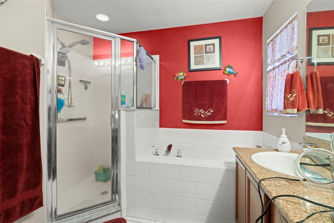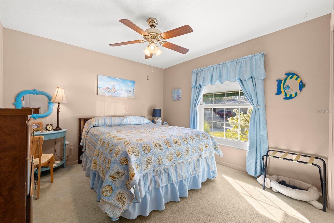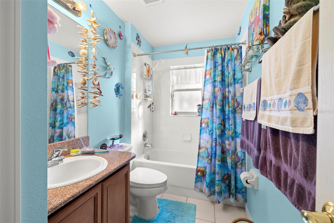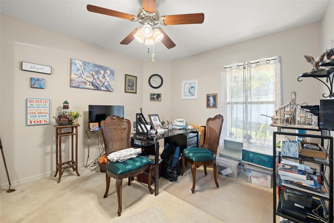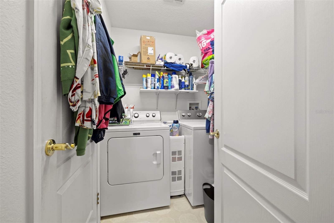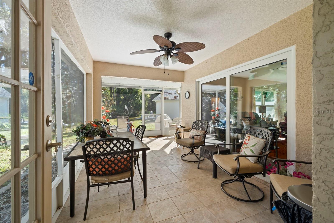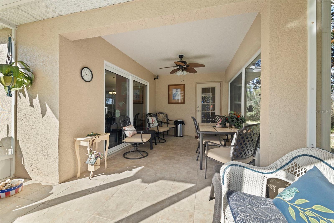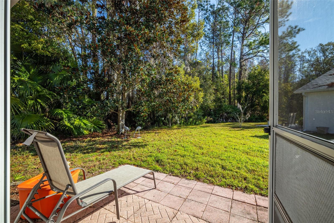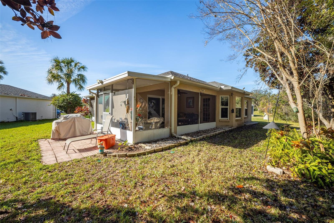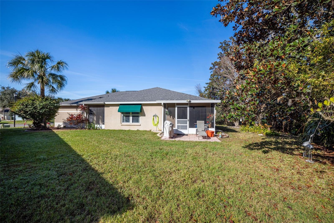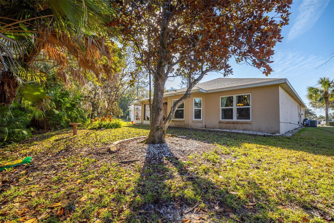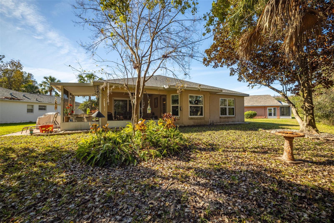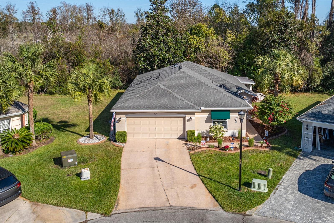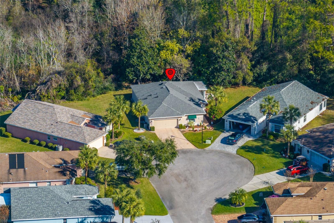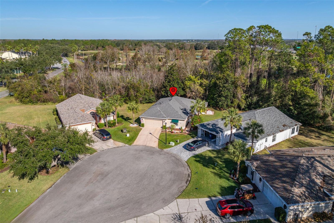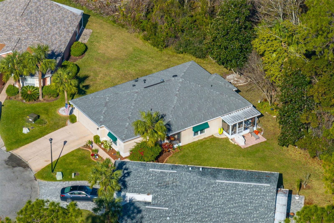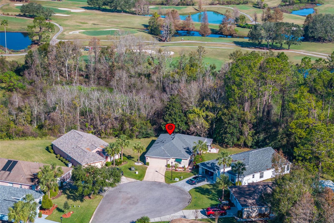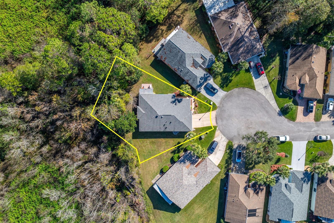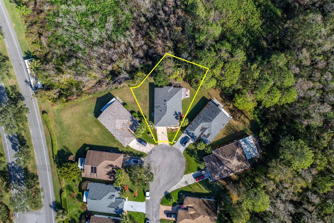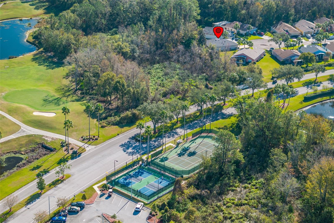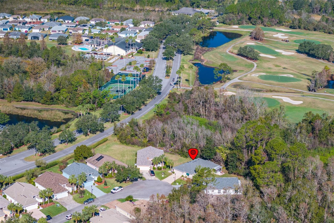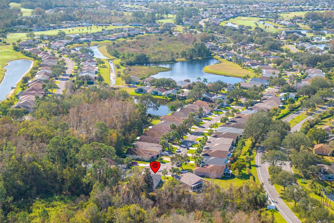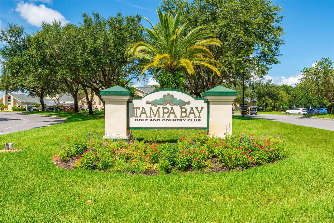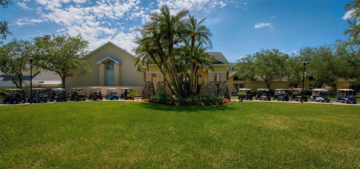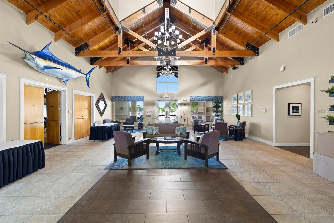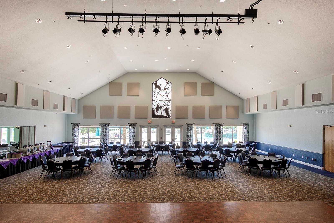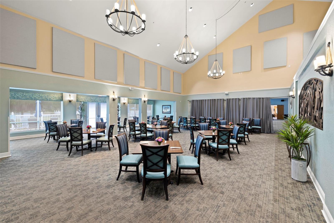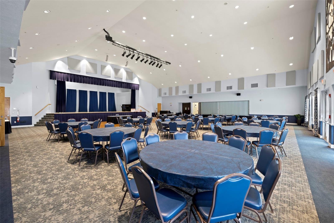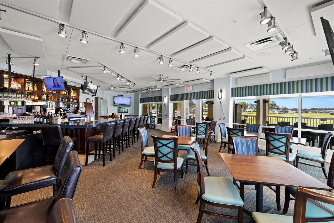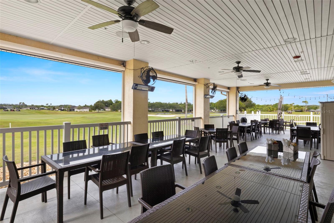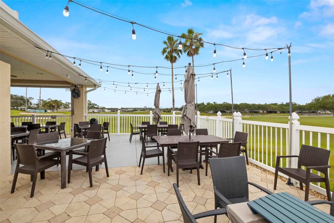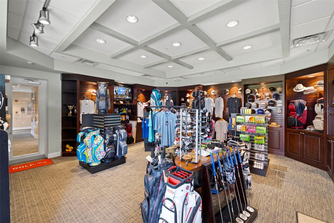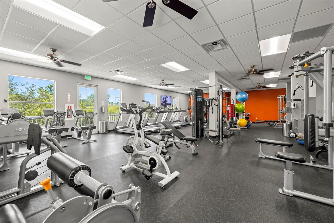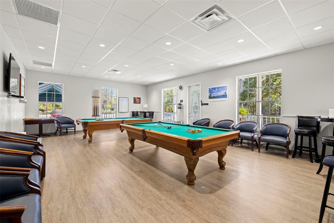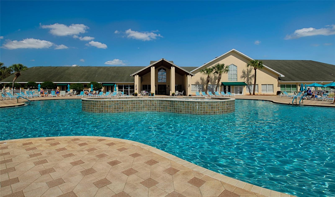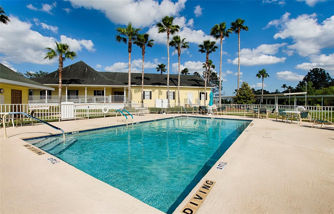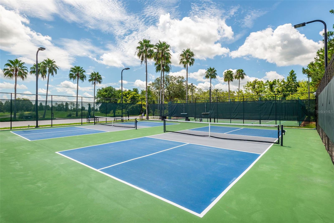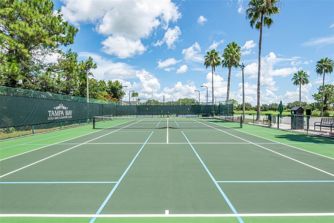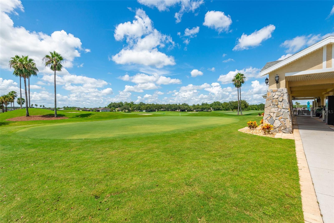11116 Jenkins Court, SAN ANTONIO, FL 33576
Property Photos
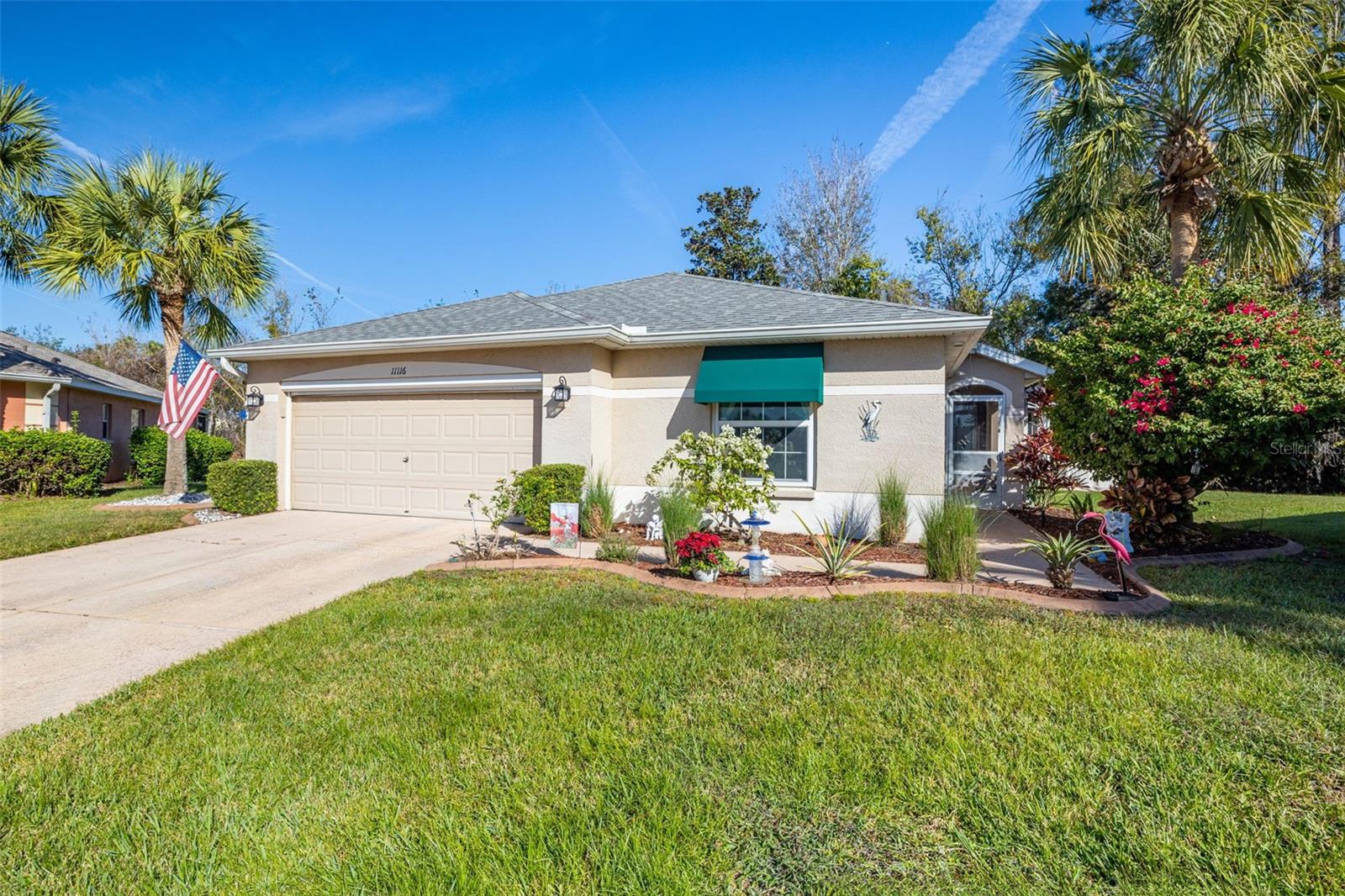
Would you like to sell your home before you purchase this one?
Priced at Only: $299,900
For more Information Call:
Address: 11116 Jenkins Court, SAN ANTONIO, FL 33576
Property Location and Similar Properties
- MLS#: TB8334035 ( Residential )
- Street Address: 11116 Jenkins Court
- Viewed: 21
- Price: $299,900
- Price sqft: $132
- Waterfront: No
- Year Built: 2001
- Bldg sqft: 2264
- Bedrooms: 3
- Total Baths: 2
- Full Baths: 2
- Days On Market: 281
- Additional Information
- Geolocation: 28.319 / -82.3274
- County: PASCO
- City: SAN ANTONIO
- Zipcode: 33576
- Subdivision: Tampa Bay Golf Tennis Club Ph
- Provided by: FUTURE HOME REALTY INC

- DMCA Notice
-
DescriptionA cozy 3 bedroom home on a private conservation lot at the end of a quaint cul de sac street! Almost 1600 sqft, a great room floor plan with a formal dining room, vaulted ceilings, wood, tile & laminate flooring, BRAND NEW EXTERIOR/INTERIOR PAINT, breakfast nook, quartz countertops, an inside laundry room, a private screened in lanai to relax and enjoy nature, also a great lot for dogs. The roof was replaced in 2023 & the A/C was replaced in 2022. This charming home is located conveniently off I 75 & SR 52 in Tampa Bay Golf And Country Club, a 55+ resort style gated community with an impressive clubhouse, a restaurant, a bar & grill with an outside patio, 2 pools, pickleball, tennis, billiards, card clubs, travel clubs, entertainment, fitness center, exercise classes, dog parks, and more! Come and join the fun, schedule your showing today!
Payment Calculator
- Principal & Interest -
- Property Tax $
- Home Insurance $
- HOA Fees $
- Monthly -
For a Fast & FREE Mortgage Pre-Approval Apply Now
Apply Now
 Apply Now
Apply NowFeatures
Building and Construction
- Covered Spaces: 0.00
- Exterior Features: Rain Gutters, Sliding Doors
- Flooring: Ceramic Tile, Laminate, Wood
- Living Area: 1564.00
- Roof: Shingle
Land Information
- Lot Features: Conservation Area, Cul-De-Sac, In County, Near Golf Course, Street Dead-End, Paved
Garage and Parking
- Garage Spaces: 2.00
- Open Parking Spaces: 0.00
- Parking Features: Garage Door Opener
Eco-Communities
- Water Source: Public
Utilities
- Carport Spaces: 0.00
- Cooling: Central Air
- Heating: Central
- Pets Allowed: Breed Restrictions, Cats OK, Dogs OK, Number Limit
- Sewer: Public Sewer
- Utilities: Cable Connected, Fire Hydrant, Public, Sprinkler Meter, Underground Utilities
Amenities
- Association Amenities: Cable TV, Clubhouse, Fence Restrictions, Fitness Center, Gated, Golf Course, Maintenance, Optional Additional Fees, Pickleball Court(s), Pool, Recreation Facilities, Security, Shuffleboard Court, Spa/Hot Tub, Tennis Court(s), Vehicle Restrictions, Wheelchair Access
Finance and Tax Information
- Home Owners Association Fee Includes: Cable TV, Pool, Maintenance Grounds, Maintenance, Management, Private Road, Recreational Facilities, Security
- Home Owners Association Fee: 307.00
- Insurance Expense: 0.00
- Net Operating Income: 0.00
- Other Expense: 0.00
- Tax Year: 2023
Other Features
- Appliances: Dishwasher, Disposal, Electric Water Heater, Microwave, Range, Refrigerator
- Association Name: DEBRA RAMOS
- Association Phone: 3525889266
- Country: US
- Interior Features: Ceiling Fans(s), Eat-in Kitchen, Open Floorplan, Stone Counters, Walk-In Closet(s)
- Legal Description: TAMPA BAY GOLF AND TENNIS CLUB PHASE III B PB 38 PGS 30-33 LOT 69 OR 4971 PG 1291
- Levels: One
- Area Major: 33576 - San Antonio
- Occupant Type: Owner
- Parcel Number: 08-25-20-0070-00000-0690
- Possession: Close Of Escrow
- View: Trees/Woods
- Views: 21
- Zoning Code: MPUD
Similar Properties
Nearby Subdivisions
2san
Al Mar Acres Ph 1
Meadow View
Medley At Mirada
Mirada
Mirada Active Adult
Mirada Active Adult
Mirada Active Adult Ph 1a 1 C
Mirada Active Adult Ph 1a 1c
Mirada Active Adult Ph 1b
Mirada Active Adult Ph 1e
Mirada Active Adult Ph 1f
Mirada Active Adult Ph 2b
Mirada Parcel 1
Mirada Prcl 161
Mirada Prcl 171
Mirada Prcl 172
Mirada Prcl 191
Mirada Prcl 192
Mirada Prcl 2
Mirada Prcl 202
Mirada Prcl 22-2
Mirada Prcl 222
Mirada Prcl 5
Miradaactive Adult
Miranda Prcl 191
Oak Glen
Odunnes San Antonio
San Ann
San Antonio
Tampa Bay Golf Tennis Club
Tampa Bay Golf Tennis Club Ph
Tampa Bay Golf Tennis Club V
Tampa Bay Golf & Tennis Club
Tampa Bay Golf And Tennis Club
Tampa Bay Golf Tennis Club
Tampa Bay Golf Tennis Club Ph
Tampa Bay Golf&tennis Clb Ph V
Tampa Bay Golftennis Clb Ph V
Thompson Sub
Unrecorded
Woodridge
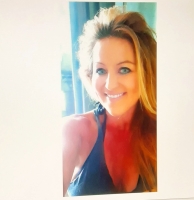
- Tammy Widmer
- Tropic Shores Realty
- Mobile: 352.442.8608
- Mobile: 352.442.8608
- 352.442.8608
- beachgirltaw@yahoo.com

