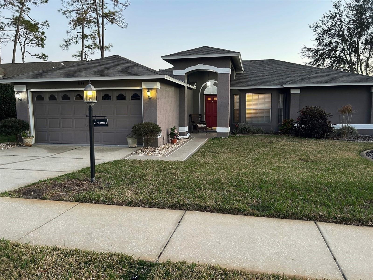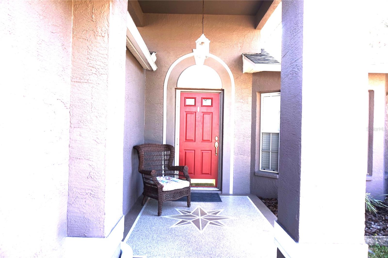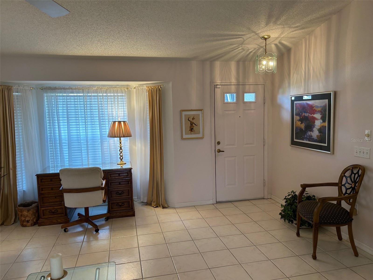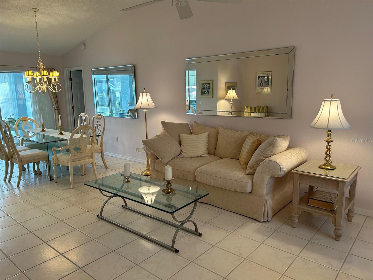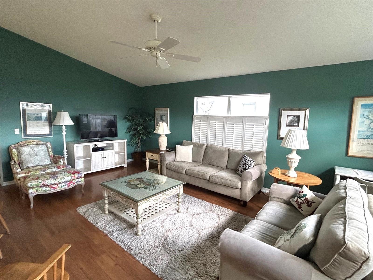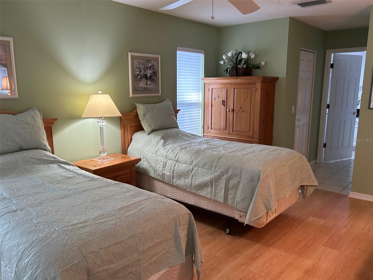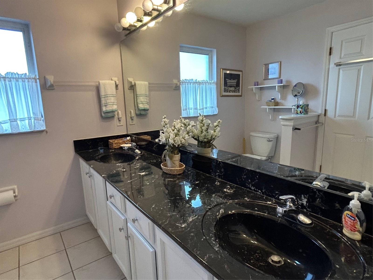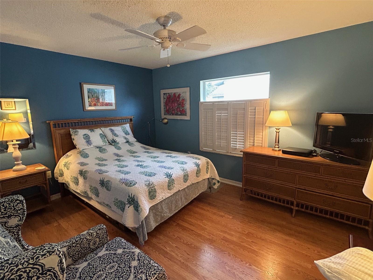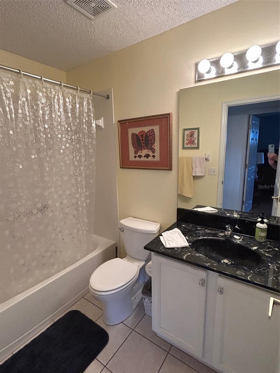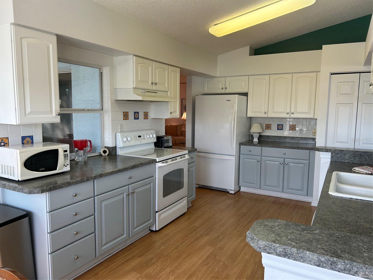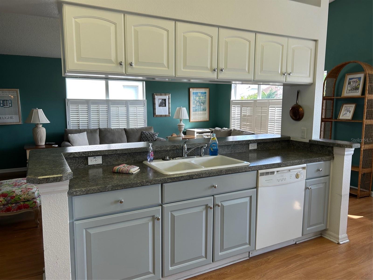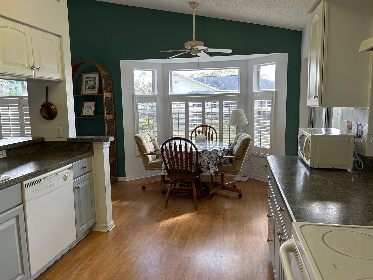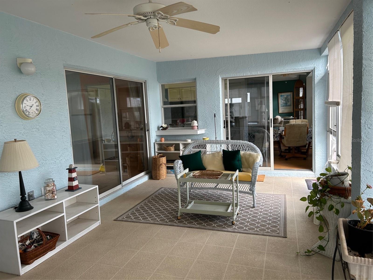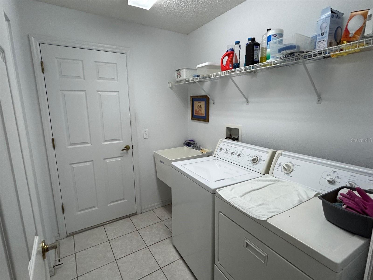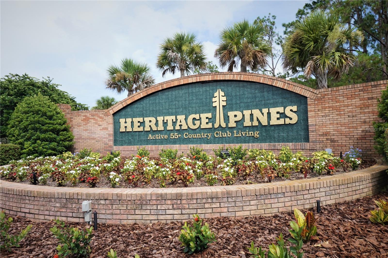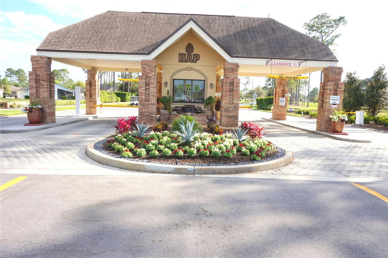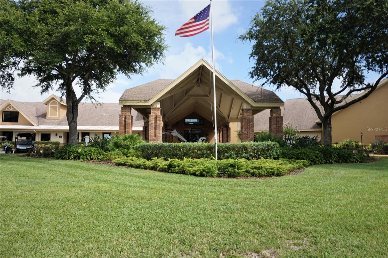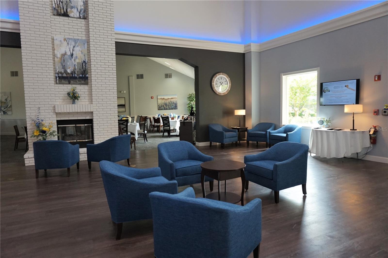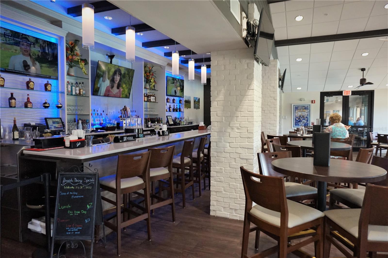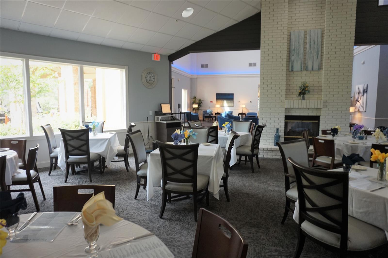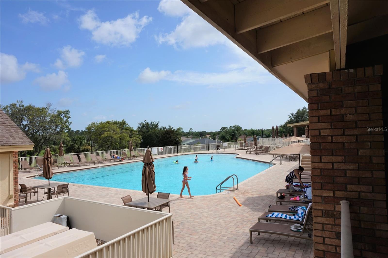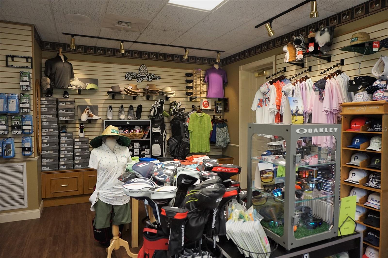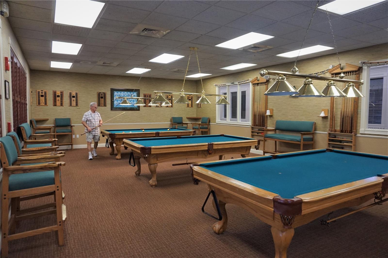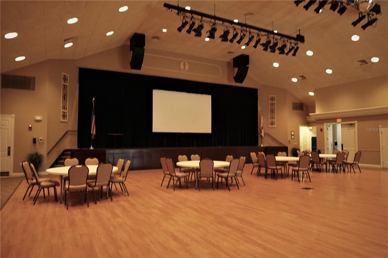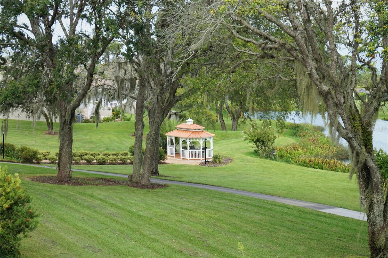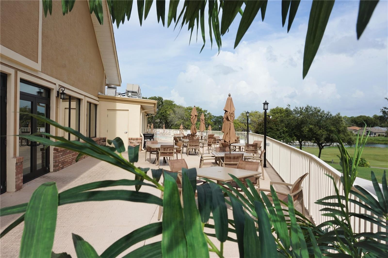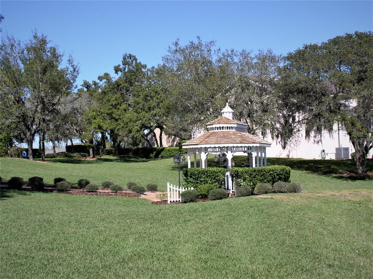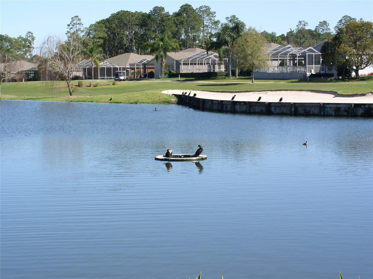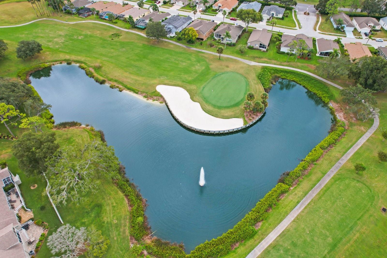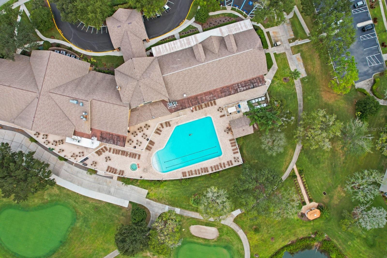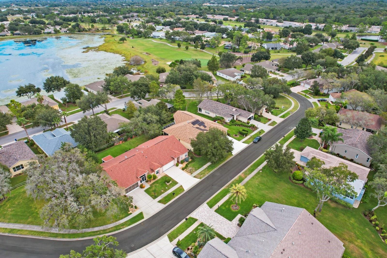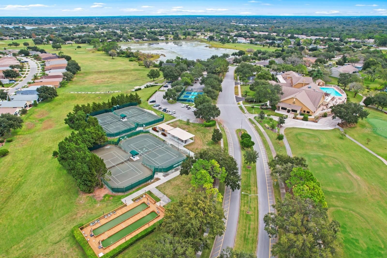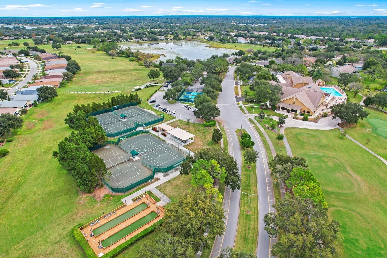11138 Brooklawn Drive, HUDSON, FL 34667
Property Photos
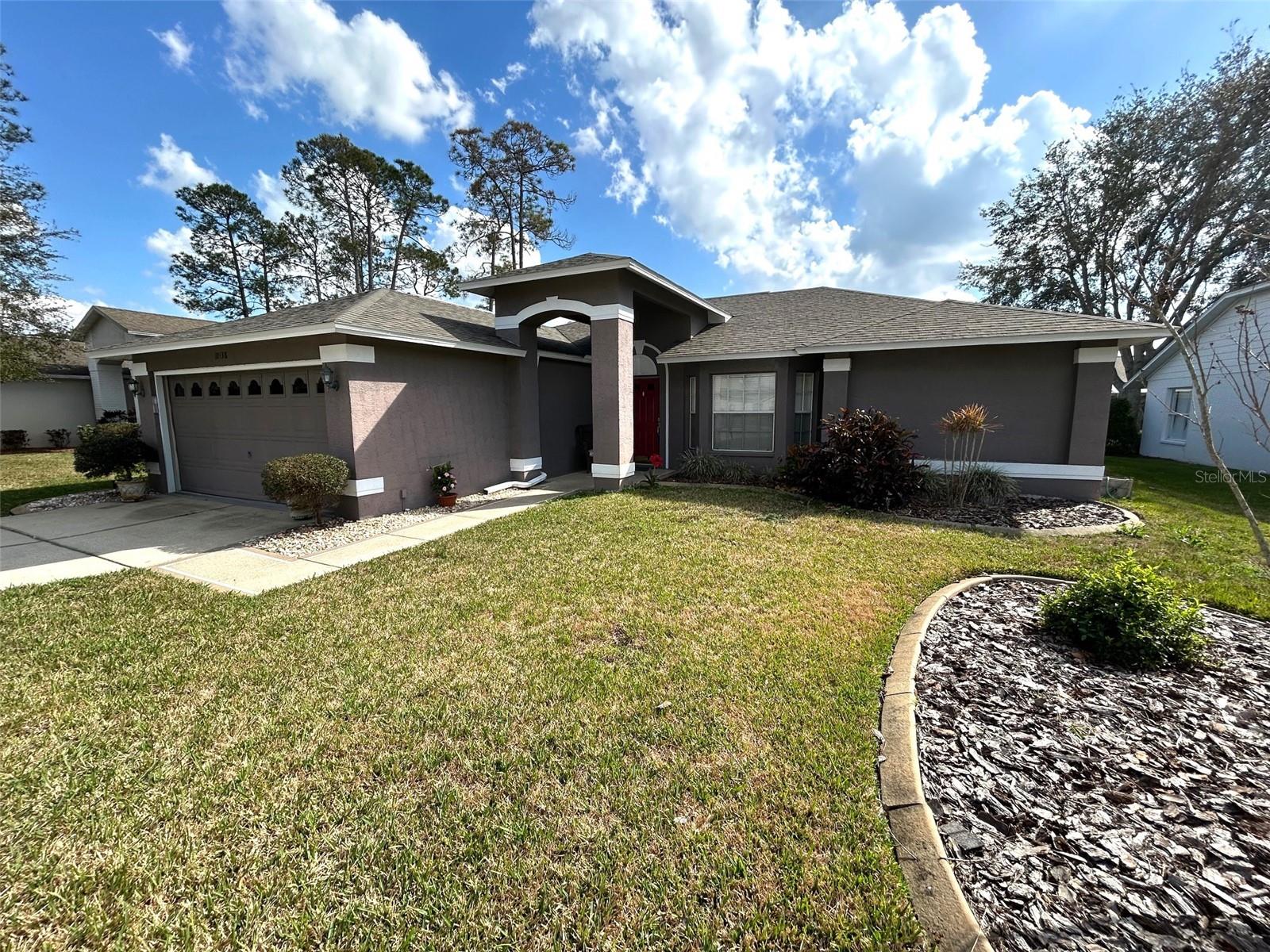
Would you like to sell your home before you purchase this one?
Priced at Only: $274,900
For more Information Call:
Address: 11138 Brooklawn Drive, HUDSON, FL 34667
Property Location and Similar Properties
- MLS#: TB8348757 ( Residential )
- Street Address: 11138 Brooklawn Drive
- Viewed: 174
- Price: $274,900
- Price sqft: $106
- Waterfront: No
- Year Built: 2000
- Bldg sqft: 2591
- Bedrooms: 2
- Total Baths: 2
- Full Baths: 2
- Days On Market: 243
- Additional Information
- Geolocation: 28.4314 / -82.6305
- County: PASCO
- City: HUDSON
- Zipcode: 34667
- Subdivision: Heritage Pines Village 04

- DMCA Notice
-
DescriptionPRICE REDUCED!!This well maintained Victoria II has been updated with a new Roof (12/2024), a new AC system (5/2024), and a new Hot Water Heater (instant hot) (4/2019). In addition, the home's exterior was recently painted. The home also features a spacious floor plan with bedrooms on opposite sides, Laminate flooring in the Master BR, Family room, Kitchen, and second Bedroom, upgraded Kitchen cabinets, and Plantation Shutters in several rooms. New owners will enjoy the Bay Windows in the Living Room and the Kitchen. There is an ADT Security System in place, and the expanded Lanai is enclosed with Vinyl Windows. The exterior of the home has a garage Keypad, Landscape Curbing, and a Design Driveway/Walkway painting. The home was correctly remediated in 2012 and the full engineering and repair reports are available. Heritage Pines is a wonderful 55+ community with an award winning golf course , pickle ball courts, and many other amenities, The Club House offers the best in Dining & Entertainment, and there are many clubs and crafts for every interest. If you are looking for the perfect retirement community, you must come and take a look at Heritage Pines.
Payment Calculator
- Principal & Interest -
- Property Tax $
- Home Insurance $
- HOA Fees $
- Monthly -
For a Fast & FREE Mortgage Pre-Approval Apply Now
Apply Now
 Apply Now
Apply NowFeatures
Building and Construction
- Covered Spaces: 0.00
- Exterior Features: Lighting, Sidewalk
- Flooring: Ceramic Tile, Laminate
- Living Area: 1816.00
- Roof: Shingle
Garage and Parking
- Garage Spaces: 2.00
- Open Parking Spaces: 0.00
Eco-Communities
- Water Source: Public
Utilities
- Carport Spaces: 0.00
- Cooling: Central Air
- Heating: Central, Electric
- Pets Allowed: Cats OK, Dogs OK
- Sewer: Public Sewer
- Utilities: Cable Connected, Electricity Connected, Sewer Connected, Sprinkler Recycled, Underground Utilities, Water Connected
Amenities
- Association Amenities: Cable TV, Clubhouse, Fitness Center, Gated, Golf Course, Park, Pickleball Court(s), Pool, Recreation Facilities, Security, Spa/Hot Tub, Tennis Court(s)
Finance and Tax Information
- Home Owners Association Fee Includes: Guard - 24 Hour, Cable TV, Pool, Internet, Management, Private Road, Recreational Facilities, Security
- Home Owners Association Fee: 295.00
- Insurance Expense: 0.00
- Net Operating Income: 0.00
- Other Expense: 0.00
- Tax Year: 2023
Other Features
- Appliances: Cooktop, Dishwasher, Disposal, Dryer, Electric Water Heater, Range, Range Hood, Refrigerator, Tankless Water Heater, Washer
- Association Name: celeste Nolan
- Association Phone: 727-861-7784
- Country: US
- Interior Features: Ceiling Fans(s), Eat-in Kitchen, Living Room/Dining Room Combo, Open Floorplan, Split Bedroom, Vaulted Ceiling(s), Walk-In Closet(s), Window Treatments
- Legal Description: HERITAGE PINES VILLAGE 4 PB 36 PGS 21-26 LOT 42 OR 4334 PG 1210 OR 9288 PG 1506
- Levels: One
- Area Major: 34667 - Hudson/Bayonet Point/Port Richey
- Occupant Type: Vacant
- Parcel Number: 17-24-05-002.0-000.00-042.0
- Views: 174
- Zoning Code: MPUD
Similar Properties
Nearby Subdivisions
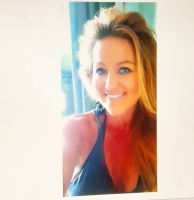
- Tammy Widmer
- Tropic Shores Realty
- Mobile: 352.442.8608
- Mobile: 352.442.8608
- 352.442.8608
- beachgirltaw@yahoo.com

